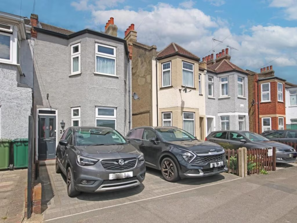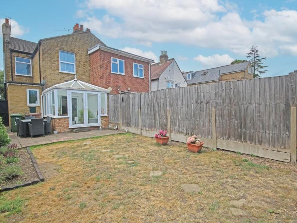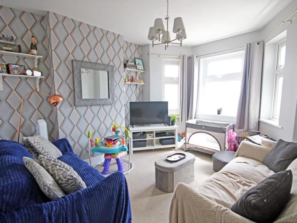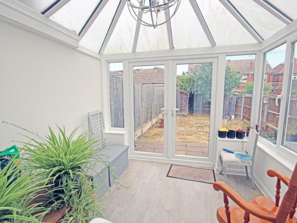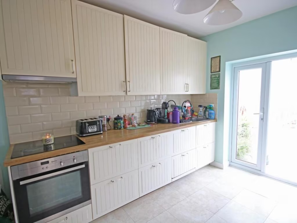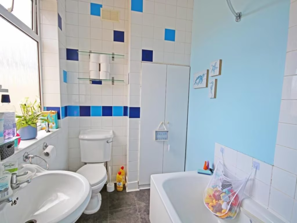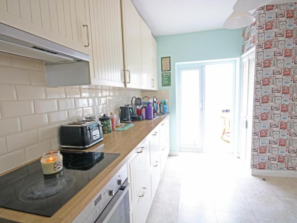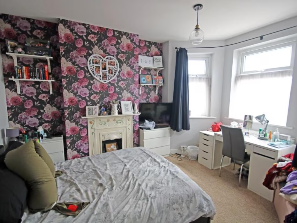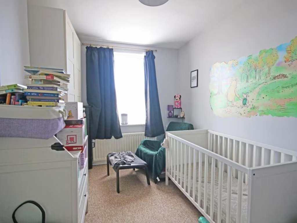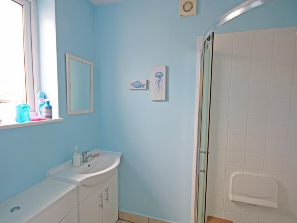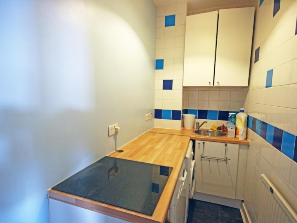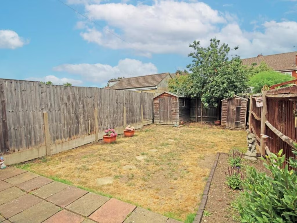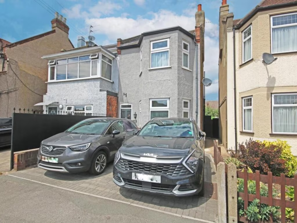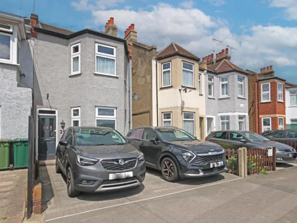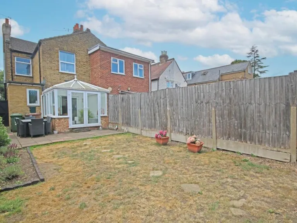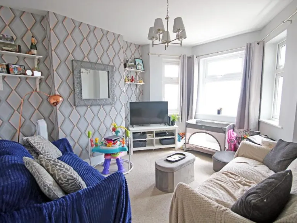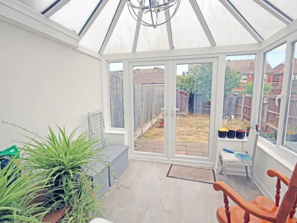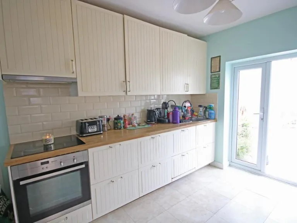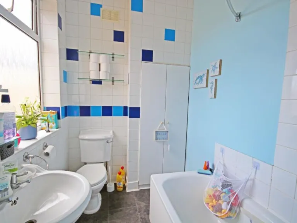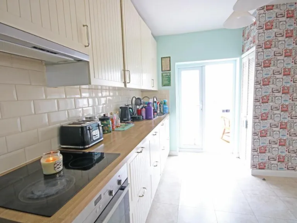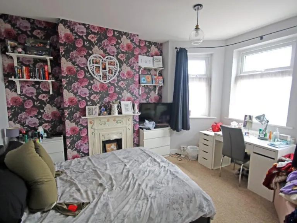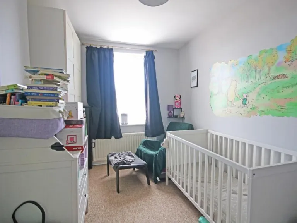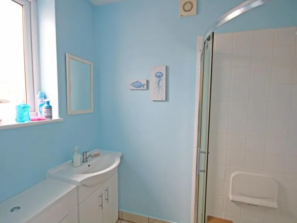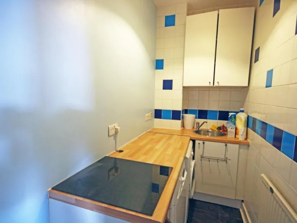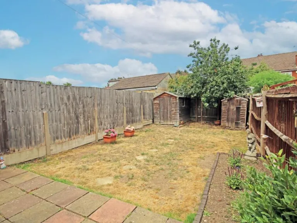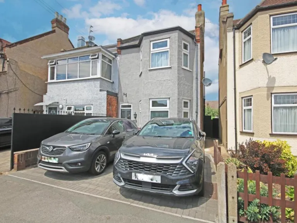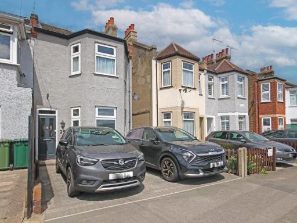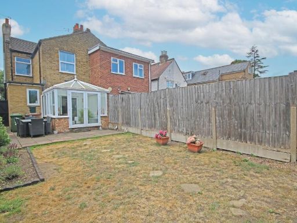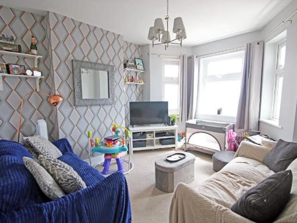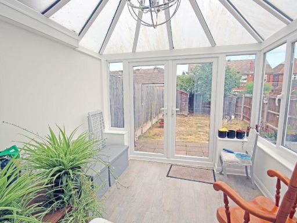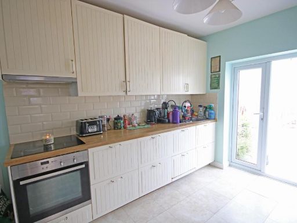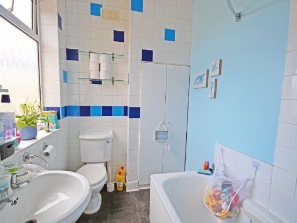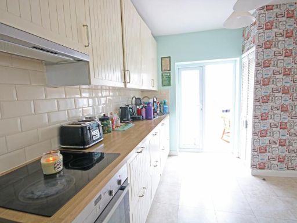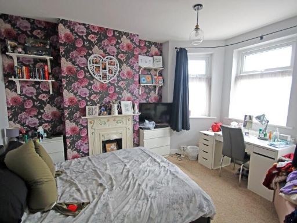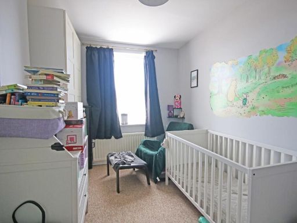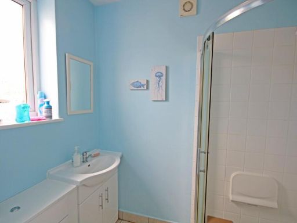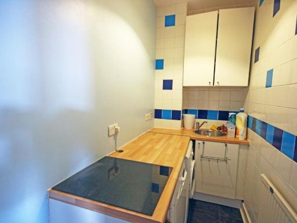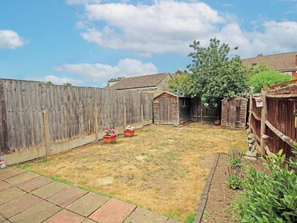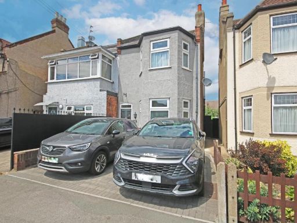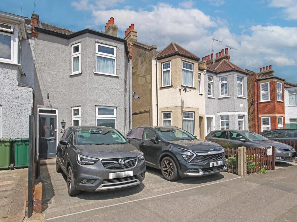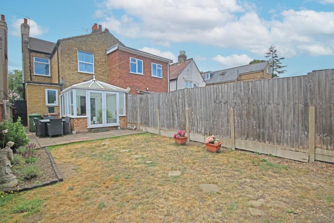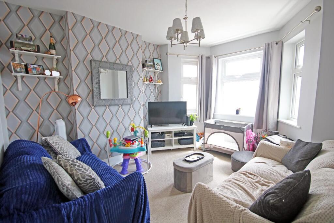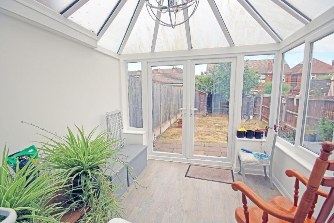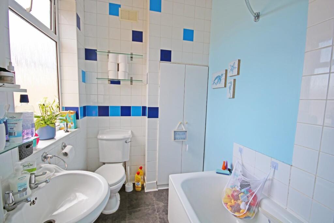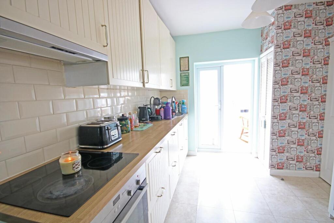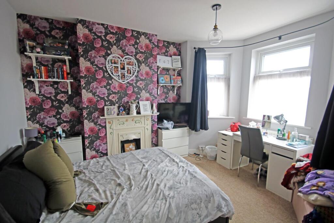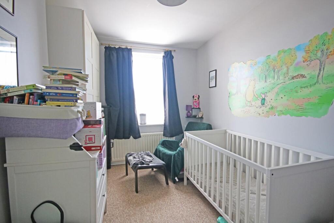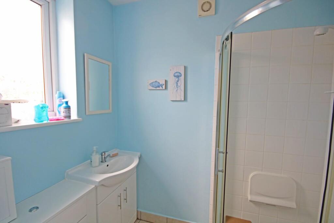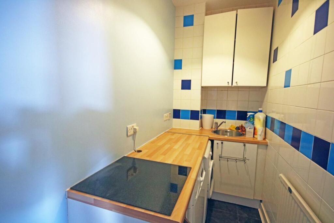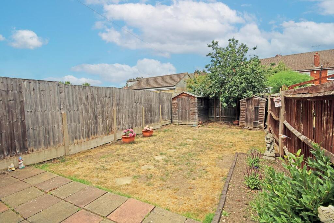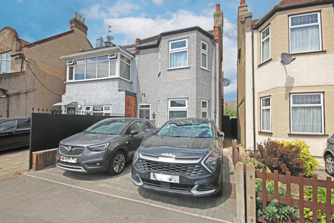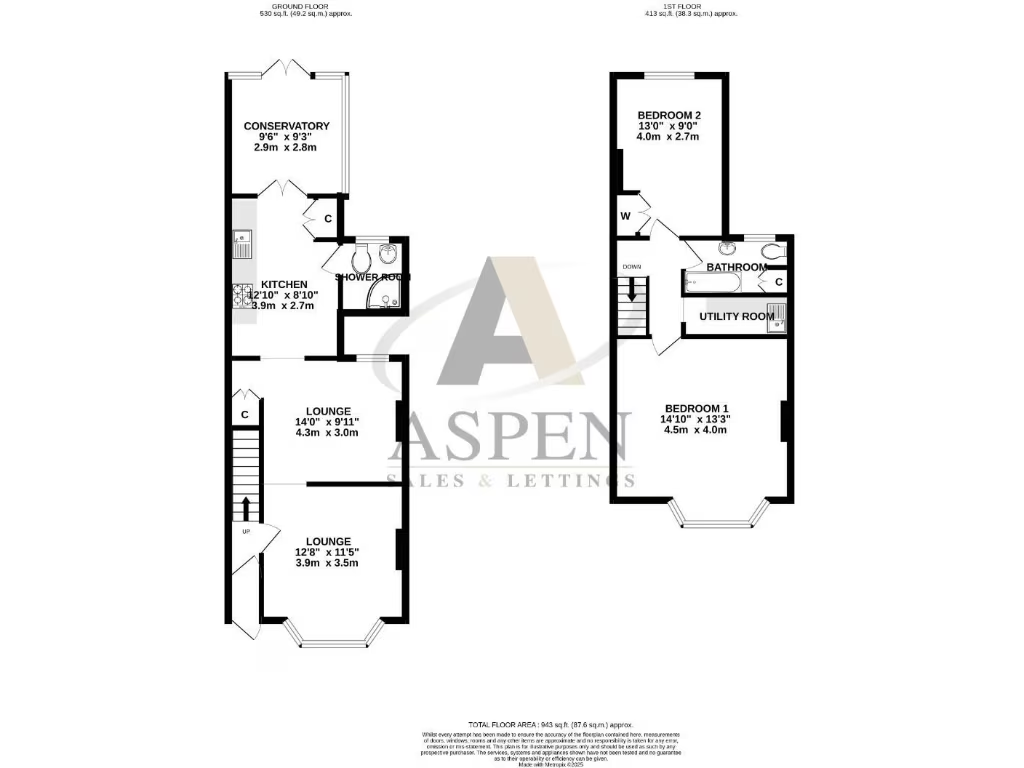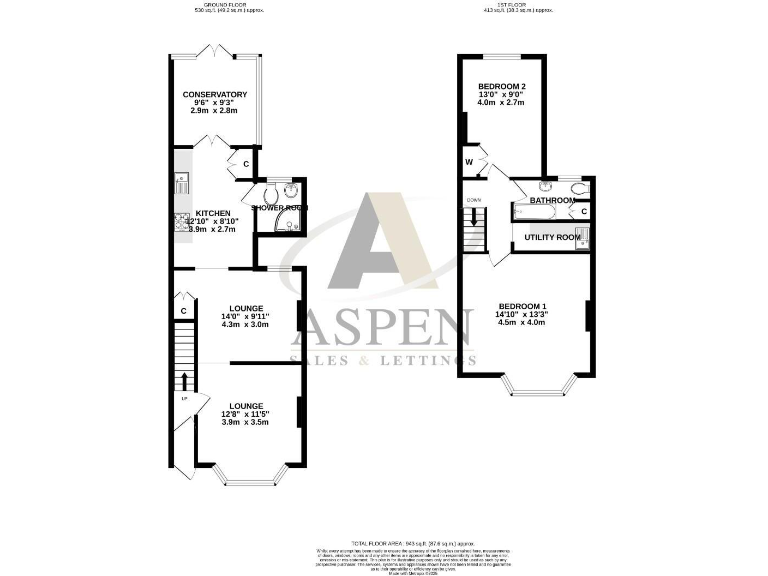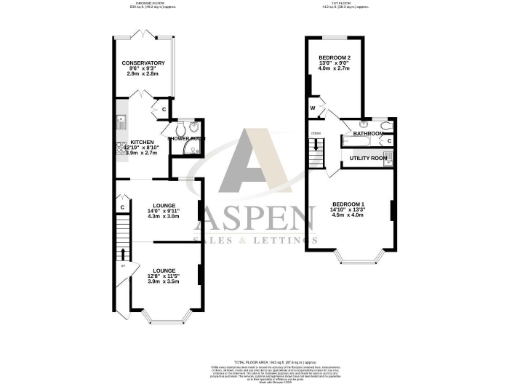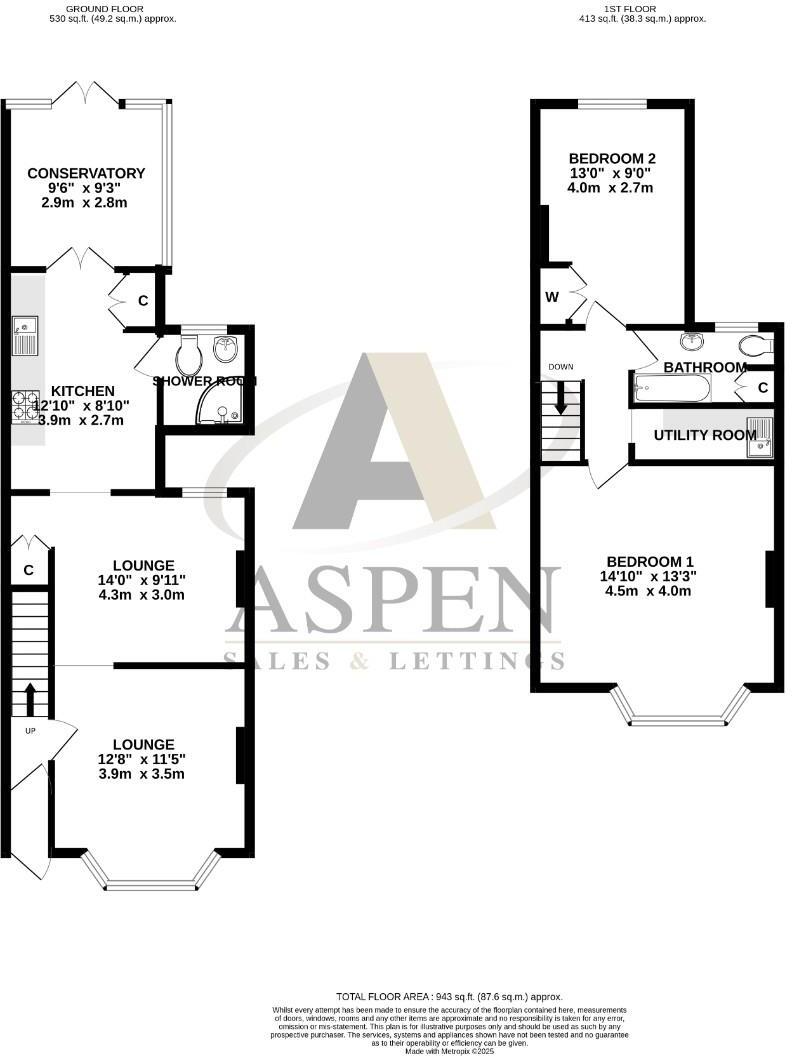Summary - 25 FELTHAM ROAD ASHFORD TW15 1DQ
2 bed 2 bath Semi-Detached
Charming two-bedroom Victorian home with conservatory, garden and parking, close to station..
Two double bedrooms and two bathrooms, ready to occupy
Two reception rooms plus bright conservatory overlooking garden
Private driveway with off-street parking for two vehicles
Landscaped rear garden; small plot but well maintained
Potential to extend subject to planning permission
Solid brick walls assumed uninsulated; may need thermal upgrades
Double glazing fitted before 2002; windows likely nearing lifespan
Located within walking distance of station, town centre, park
A well-presented Victorian semi-detached house offering period details alongside contemporary comforts. The layout includes two double bedrooms, two bathrooms and two reception rooms, giving flexible living space for families or professionals. The addition of a bright conservatory opens onto a landscaped rear garden, providing sensible indoor–outdoor flow for entertaining or relaxing.
Practical strengths include a private driveway with off-street parking for two cars, fast broadband and excellent mobile signal, plus straightforward main-gas central heating. There is potential to enlarge the footprint subject to planning permission, which will appeal to buyers wanting to add value or adapt the home to changing needs.
Be candid about running costs and fabric: the house has solid brick walls with no known insulation (assumed), and replacement double glazing was installed before 2002 — both factors that may affect energy efficiency. The property sits in a locally deprived area and crime levels are average; buyers should consider longer-term area dynamics alongside the convenience of walking distance to Ashford town centre, station and Clockhouse Park.
Overall this is a charming, well-maintained period home in a highly connected location. It suits a young family or professional couple looking for character, easy commuting and the scope to modernise or extend with planning approval.
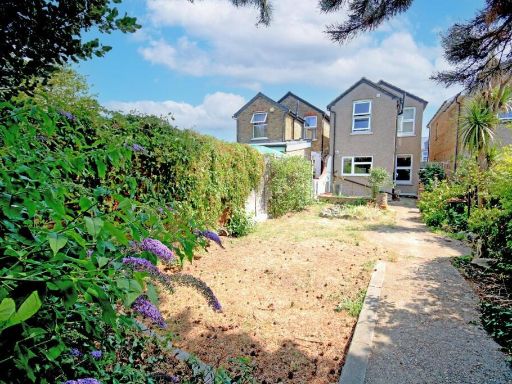 2 bedroom detached house for sale in Princes Road, Ashford, TW15 — £485,000 • 2 bed • 1 bath • 892 ft²
2 bedroom detached house for sale in Princes Road, Ashford, TW15 — £485,000 • 2 bed • 1 bath • 892 ft²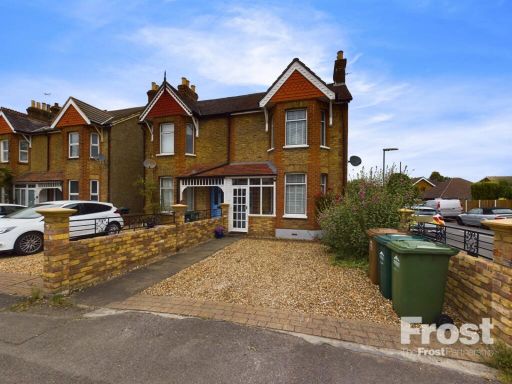 3 bedroom semi-detached house for sale in Feltham Road, Ashford, Surrey, TW15 — £520,000 • 3 bed • 2 bath • 991 ft²
3 bedroom semi-detached house for sale in Feltham Road, Ashford, Surrey, TW15 — £520,000 • 3 bed • 2 bath • 991 ft²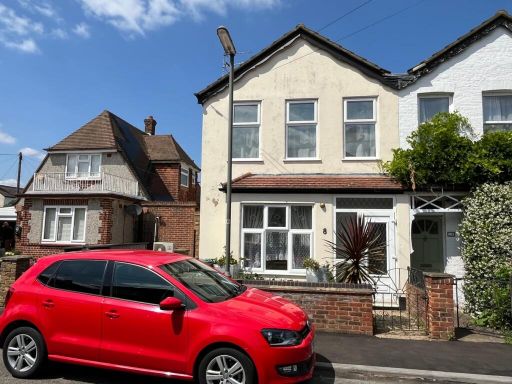 3 bedroom semi-detached house for sale in Oakfield Road, Ashford, TW15 — £525,000 • 3 bed • 2 bath • 1388 ft²
3 bedroom semi-detached house for sale in Oakfield Road, Ashford, TW15 — £525,000 • 3 bed • 2 bath • 1388 ft²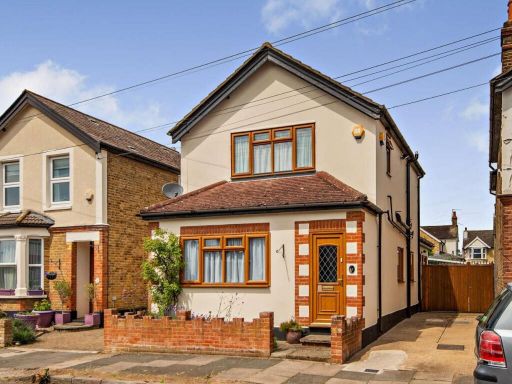 3 bedroom detached house for sale in Tennyson Road, Ashford, TW15 — £675,000 • 3 bed • 2 bath • 1389 ft²
3 bedroom detached house for sale in Tennyson Road, Ashford, TW15 — £675,000 • 3 bed • 2 bath • 1389 ft²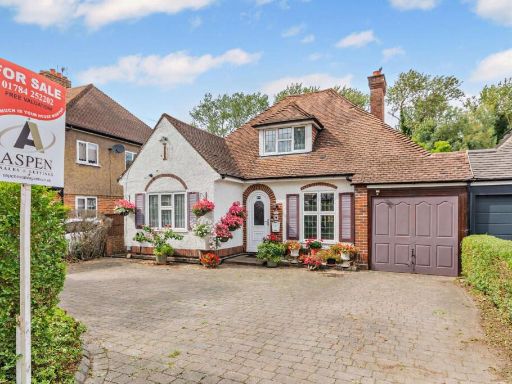 3 bedroom semi-detached bungalow for sale in Village Way, Ashford, TW15 — £650,000 • 3 bed • 2 bath • 1626 ft²
3 bedroom semi-detached bungalow for sale in Village Way, Ashford, TW15 — £650,000 • 3 bed • 2 bath • 1626 ft²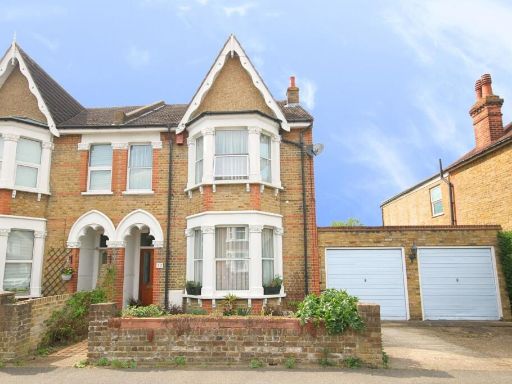 4 bedroom semi-detached house for sale in Parkland Grove, Ashford, TW15 — £877,000 • 4 bed • 2 bath • 2536 ft²
4 bedroom semi-detached house for sale in Parkland Grove, Ashford, TW15 — £877,000 • 4 bed • 2 bath • 2536 ft²