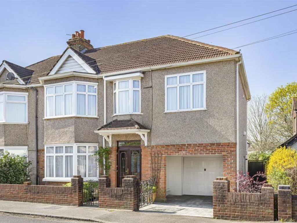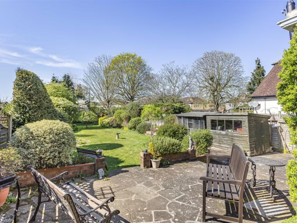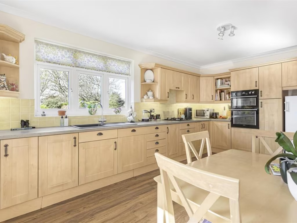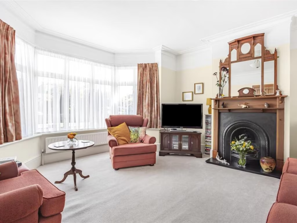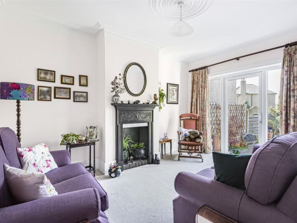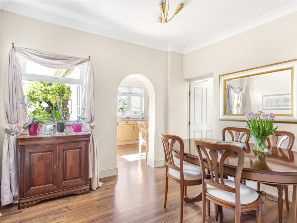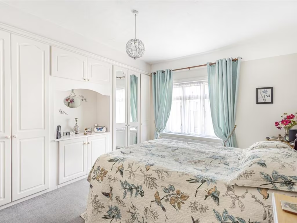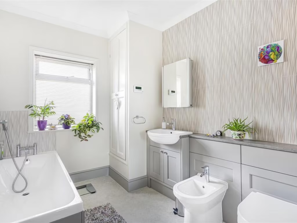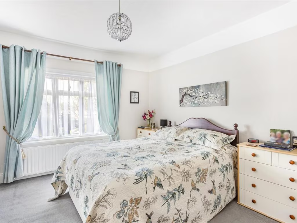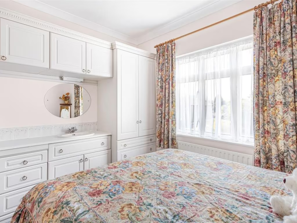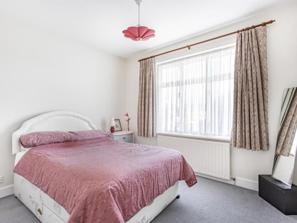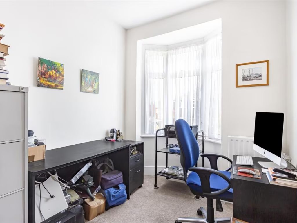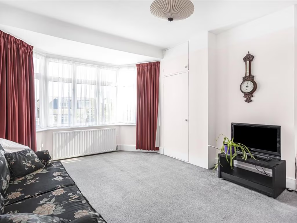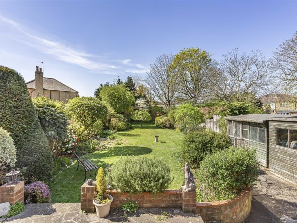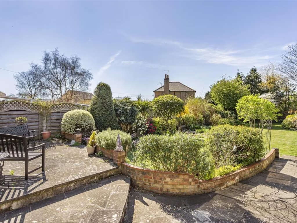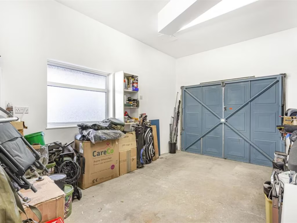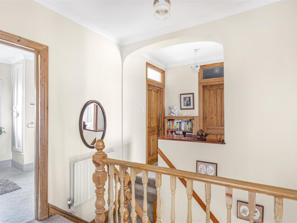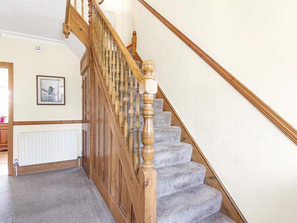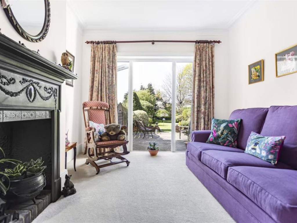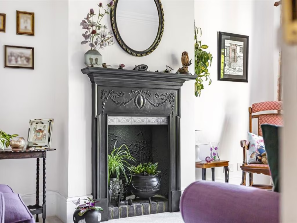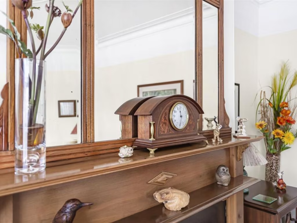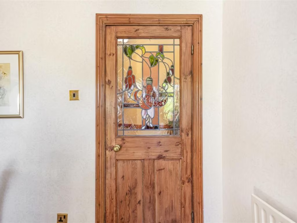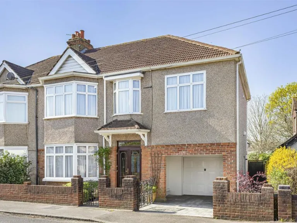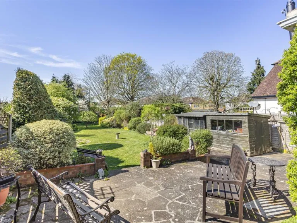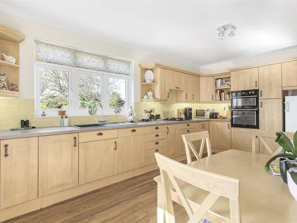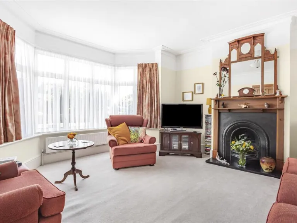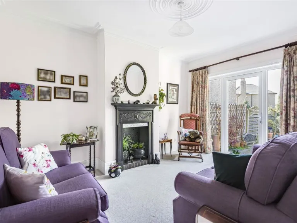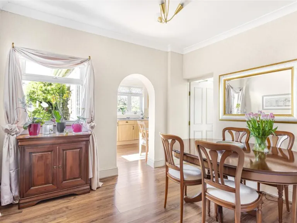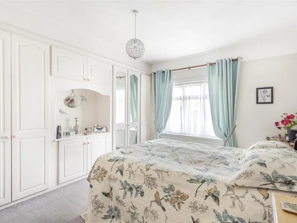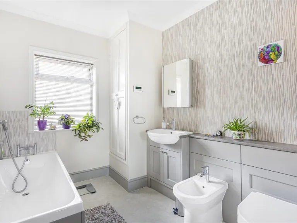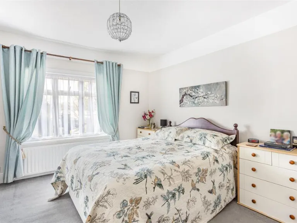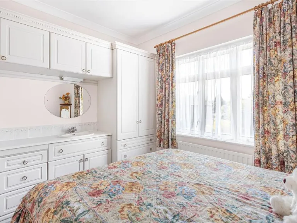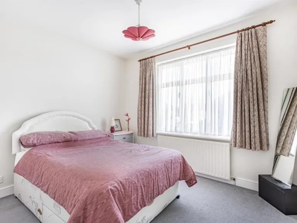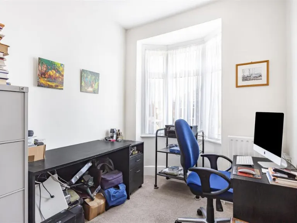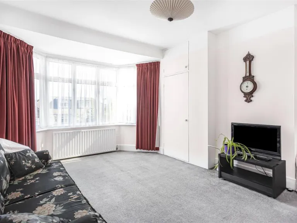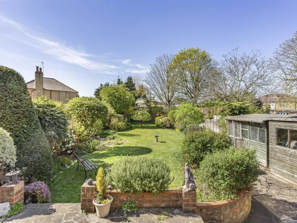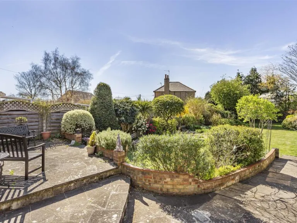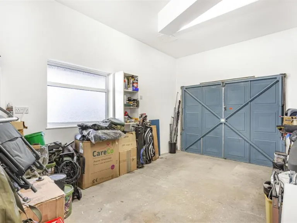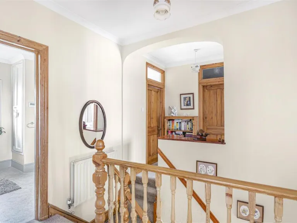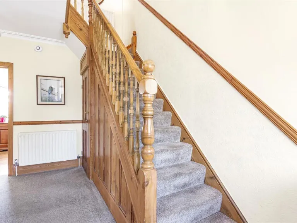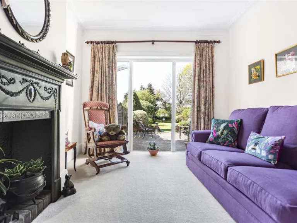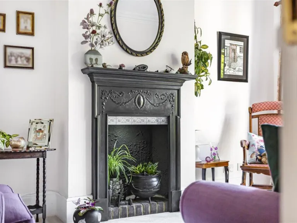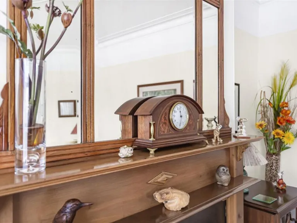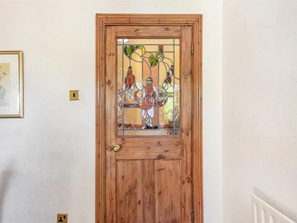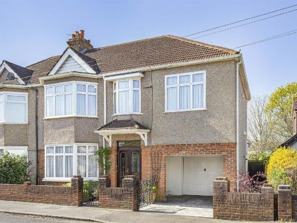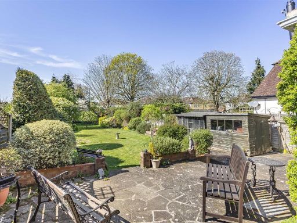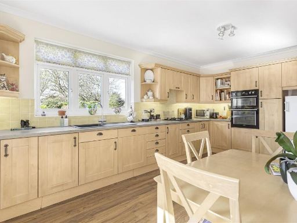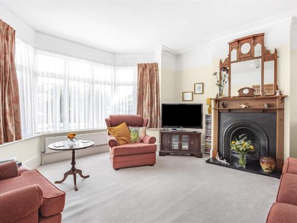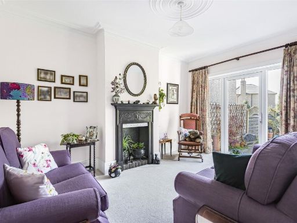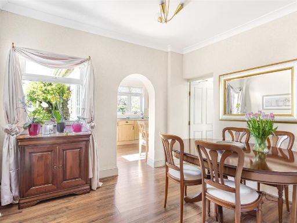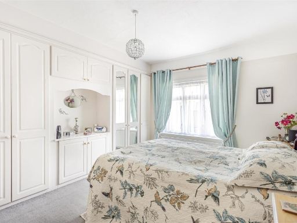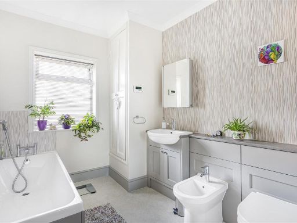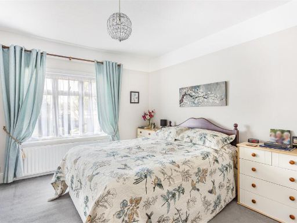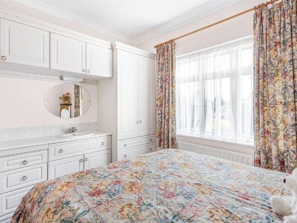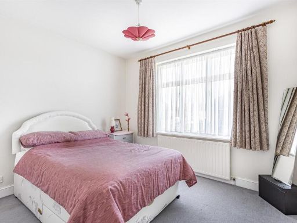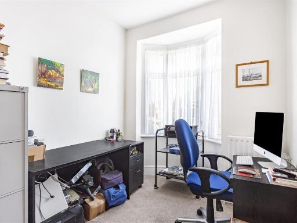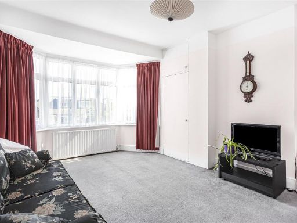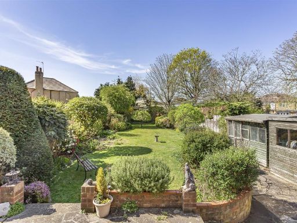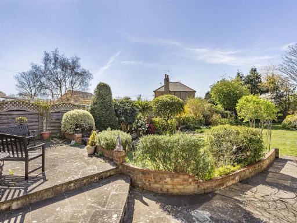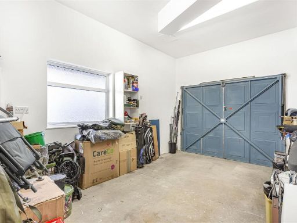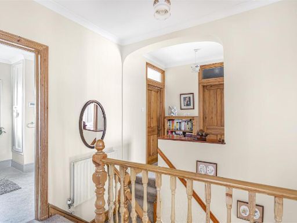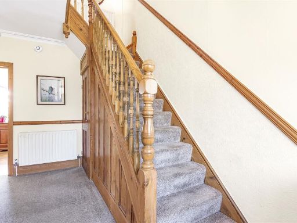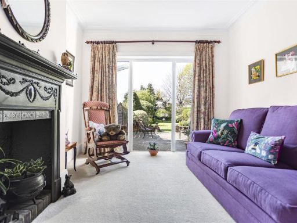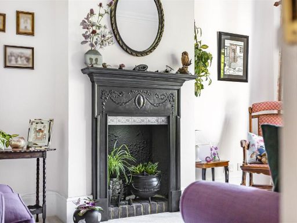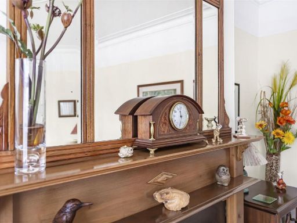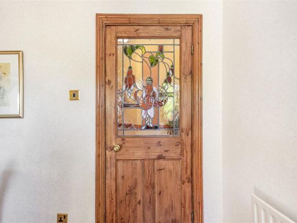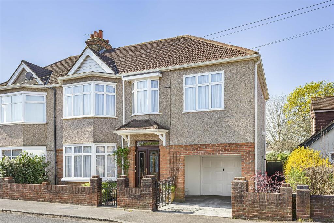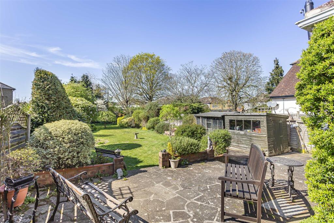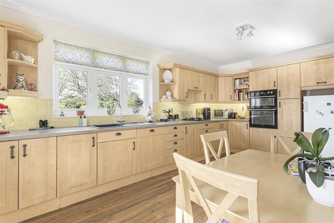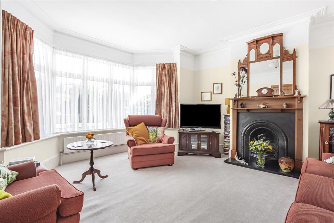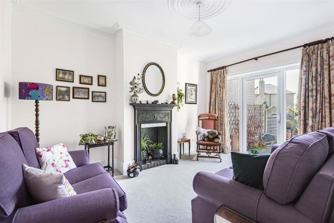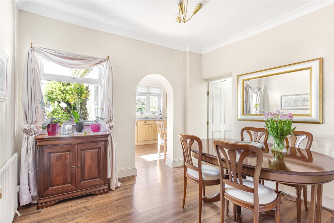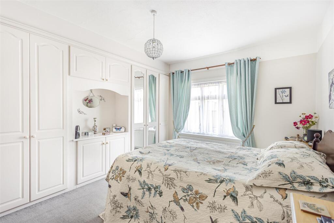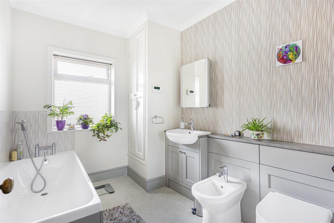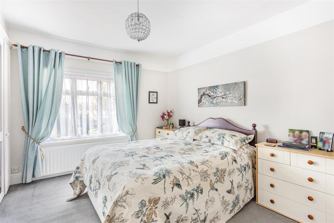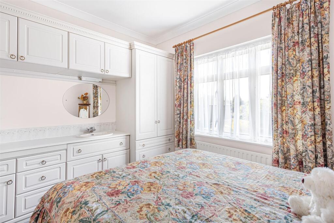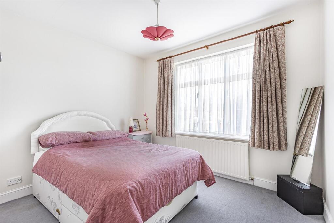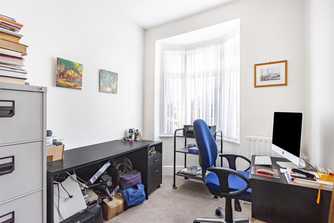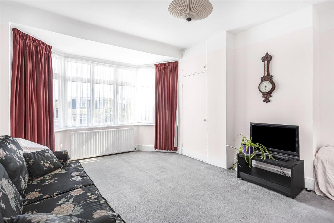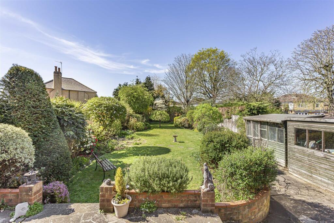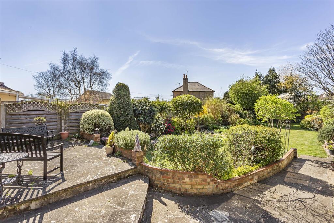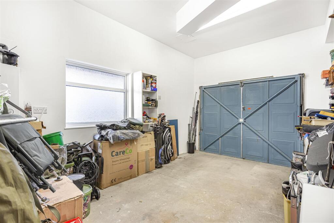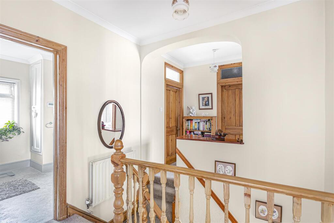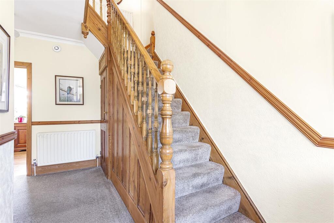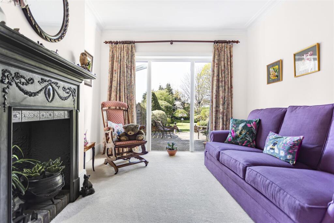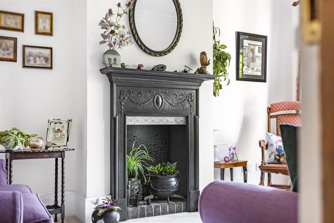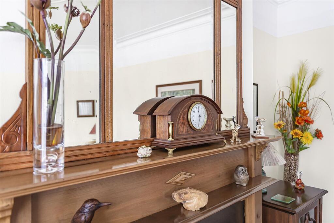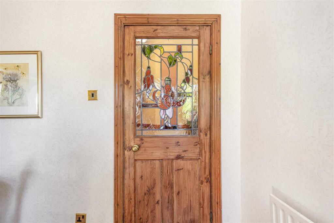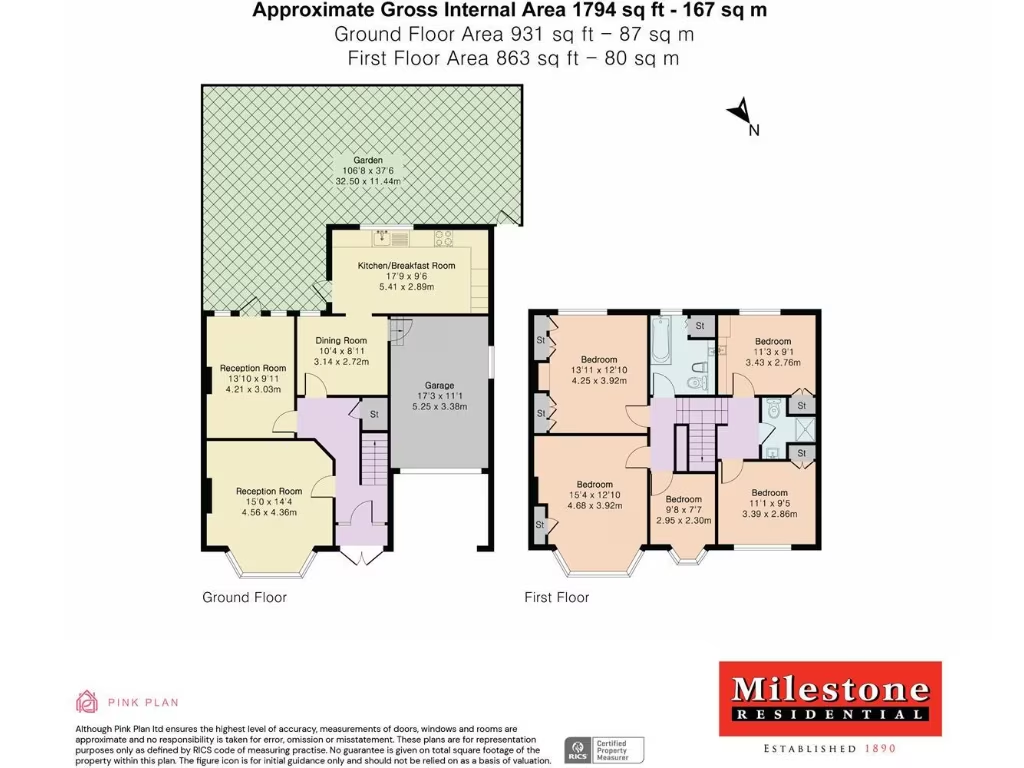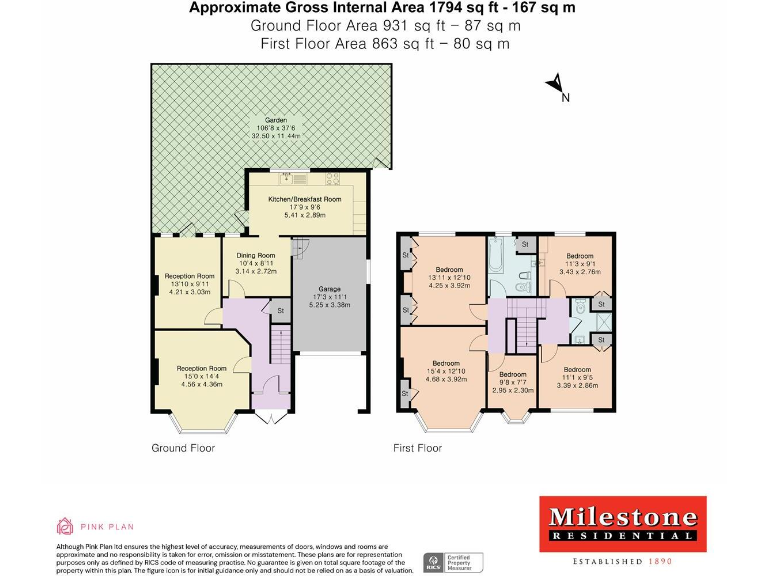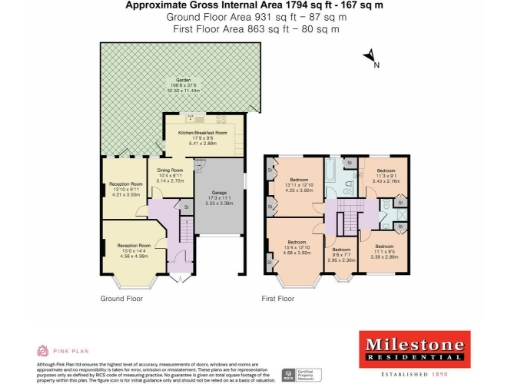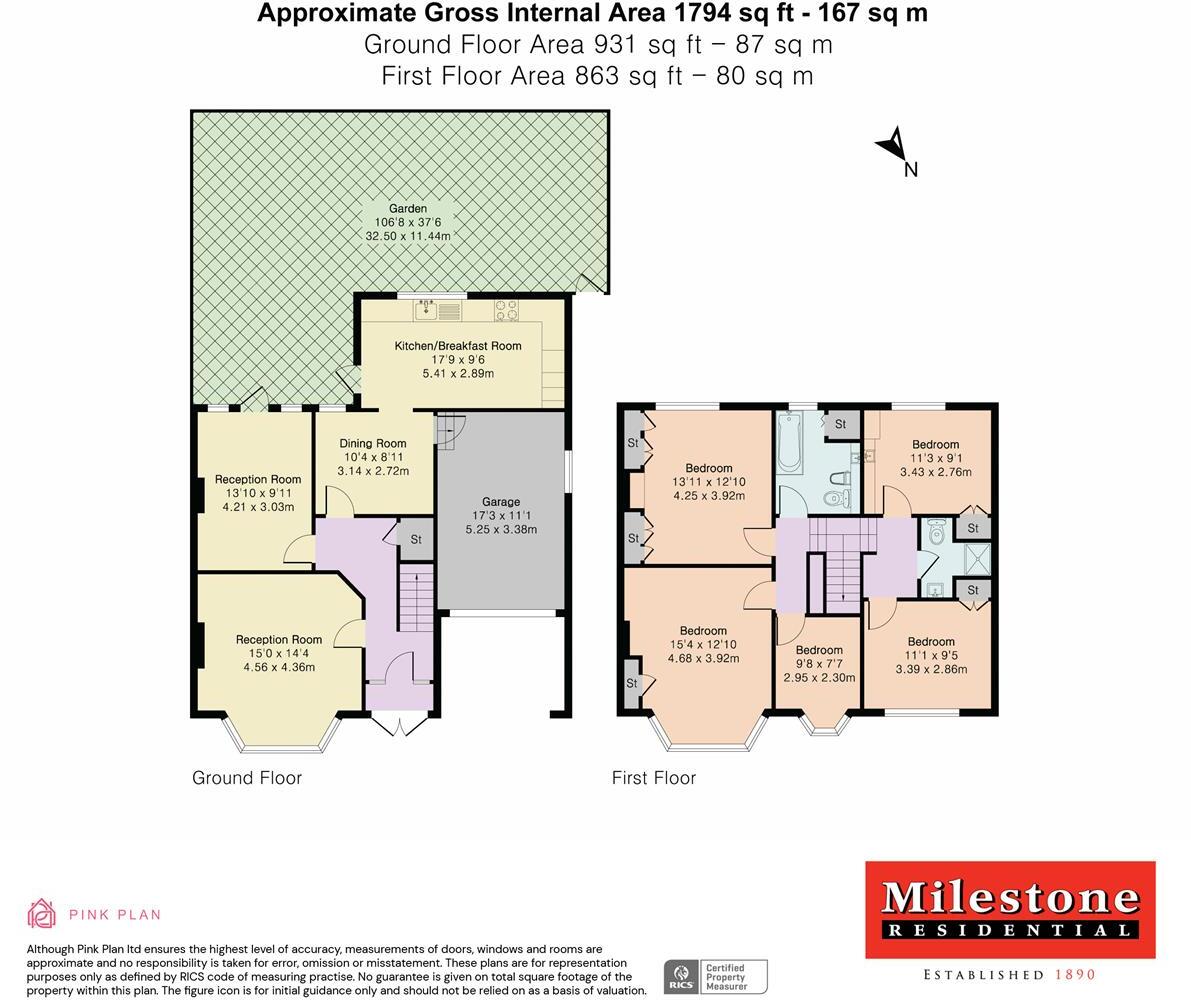Summary - 197 Stanwell Road TW15 3QY
5 bed 2 bath Semi-Detached
Sunny south-west garden and ready-to-move-in family accommodation close to station.
Edwardian semi-detached with five good-sized bedrooms
A spacious Edwardian semi-detached home arranged over generous rooms and offering five good-sized bedrooms plus two bathrooms. The house is newly renovated and presented in excellent decorative order, so it’s ready to move into for a family seeking immediate space and period character.
The property’s large south-west facing garden is a standout — sunny, private and landscaped — complemented by an integral garage with off-street parking. The layout includes three reception rooms, a modern kitchen/breakfast room and a garden room with direct access to the outdoor space, useful for family living and entertaining.
There is clear potential to increase living space: a large loft and room to extend (subject to planning). Buyers should note planning permission will be required for any extension and converting the garage into accommodation would reduce covered parking. The house’s solid brick construction likely predates cavity insulation, so thermal upgrades may be beneficial to improve efficiency.
Well placed for family life, the house sits close to Ashford town centre, station and several highly regarded primary schools. The area is very affluent with low crime, fast broadband and excellent mobile signal, but council tax is described as expensive, which will affect ongoing costs.
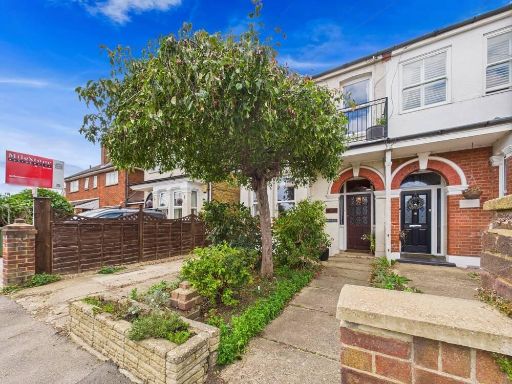 4 bedroom semi-detached house for sale in Thetford Road, Ashford, Surrey, TW15 — £650,000 • 4 bed • 1 bath • 1324 ft²
4 bedroom semi-detached house for sale in Thetford Road, Ashford, Surrey, TW15 — £650,000 • 4 bed • 1 bath • 1324 ft²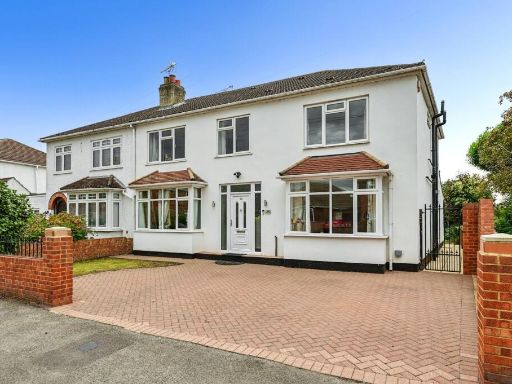 5 bedroom semi-detached house for sale in Cumberland Road, Ashford, Surrey, TW15 — £760,000 • 5 bed • 3 bath • 2033 ft²
5 bedroom semi-detached house for sale in Cumberland Road, Ashford, Surrey, TW15 — £760,000 • 5 bed • 3 bath • 2033 ft²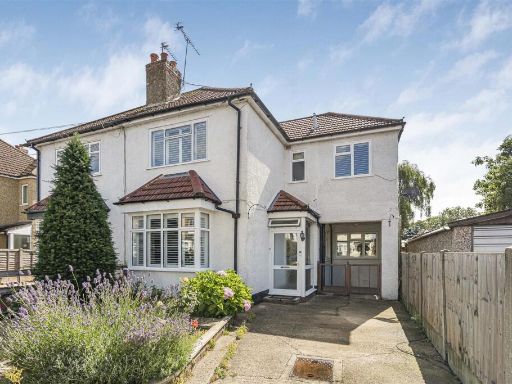 5 bedroom semi-detached house for sale in Thetford Road, Ashford, TW15 — £675,000 • 5 bed • 2 bath • 1647 ft²
5 bedroom semi-detached house for sale in Thetford Road, Ashford, TW15 — £675,000 • 5 bed • 2 bath • 1647 ft²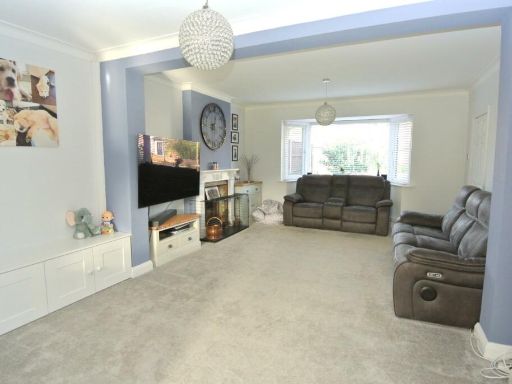 5 bedroom detached house for sale in Ford Close, Ashford, TW15 — £750,000 • 5 bed • 3 bath • 2106 ft²
5 bedroom detached house for sale in Ford Close, Ashford, TW15 — £750,000 • 5 bed • 3 bath • 2106 ft²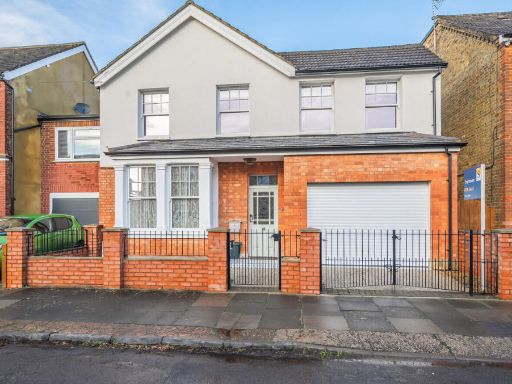 4 bedroom detached house for sale in Stanley Road, Ashford, Surrey, TW15 — £650,000 • 4 bed • 2 bath • 1971 ft²
4 bedroom detached house for sale in Stanley Road, Ashford, Surrey, TW15 — £650,000 • 4 bed • 2 bath • 1971 ft²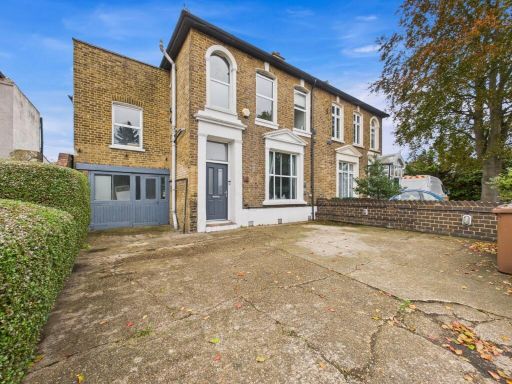 4 bedroom semi-detached house for sale in Stanwell Road, Ashford, Surrey, TW15 — £775,000 • 4 bed • 2 bath • 1840 ft²
4 bedroom semi-detached house for sale in Stanwell Road, Ashford, Surrey, TW15 — £775,000 • 4 bed • 2 bath • 1840 ft²