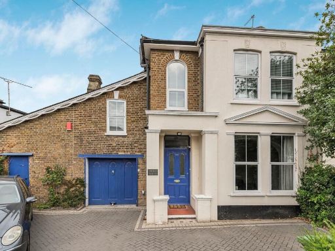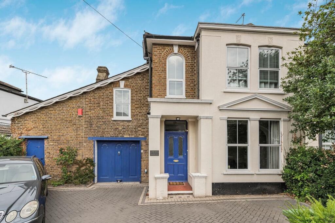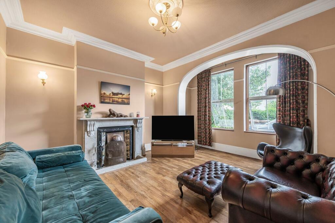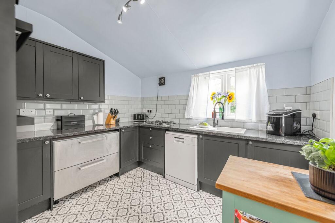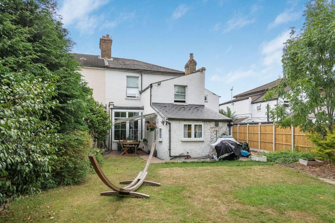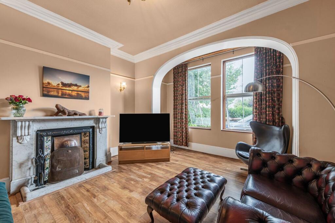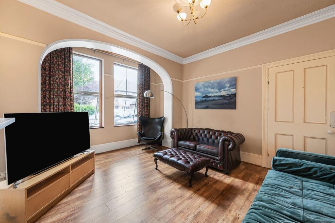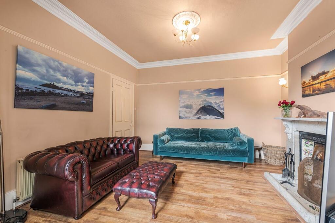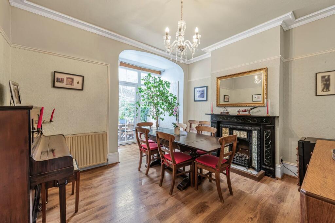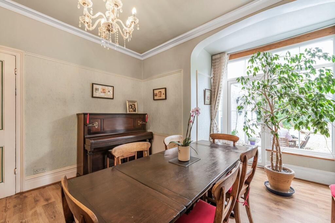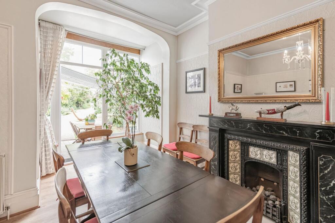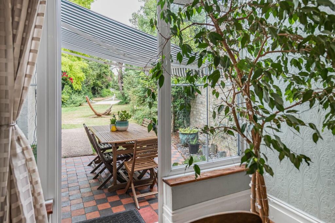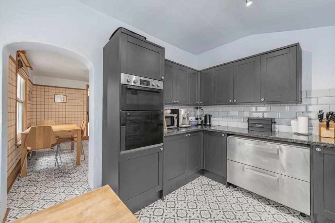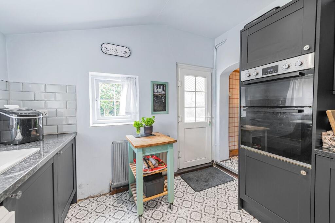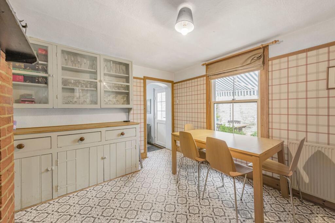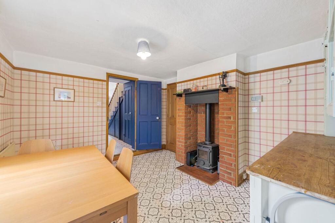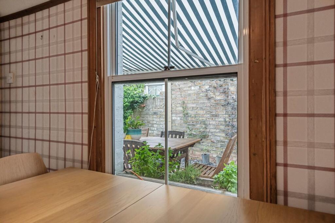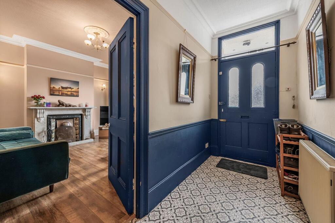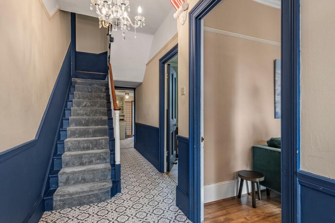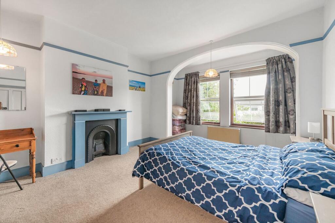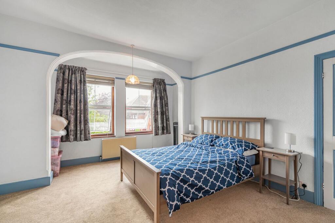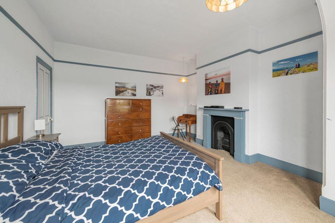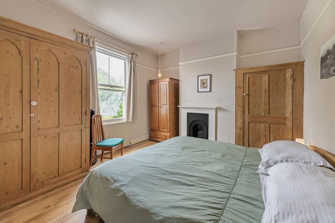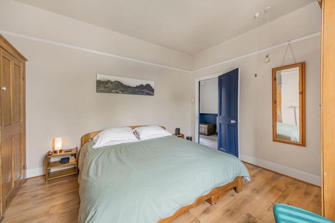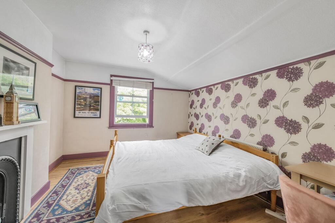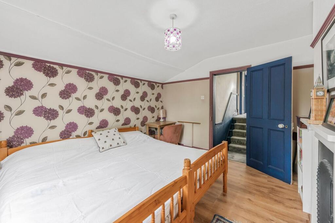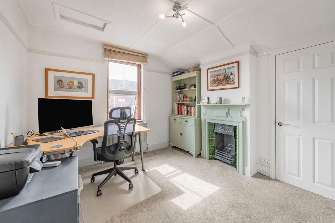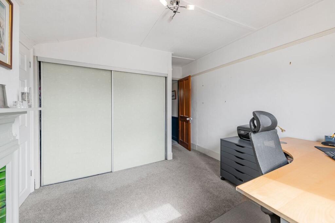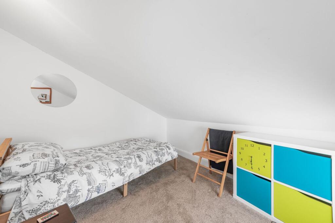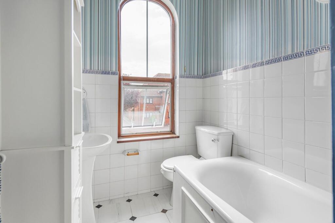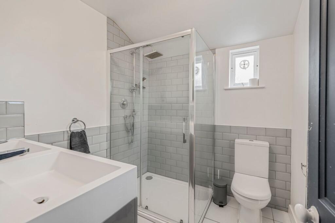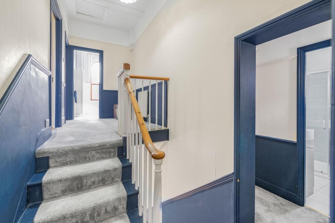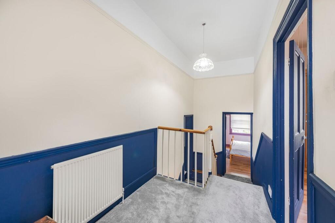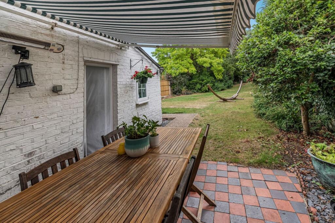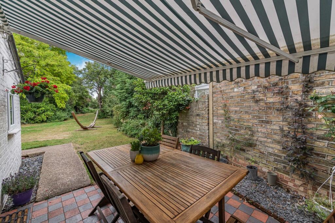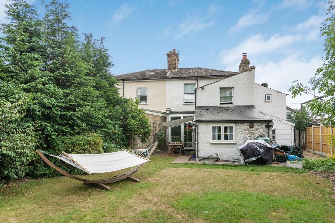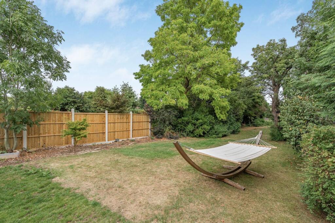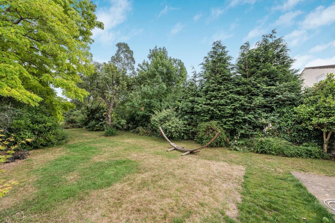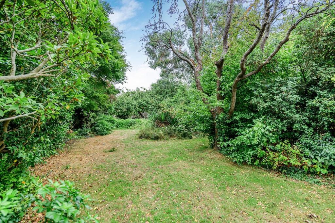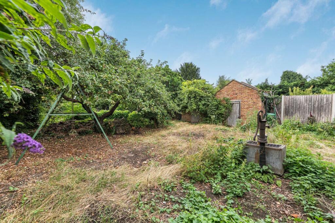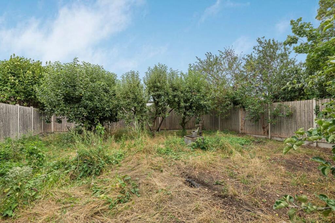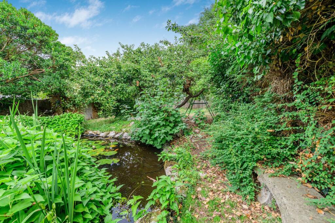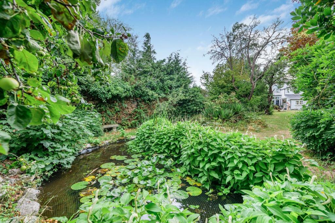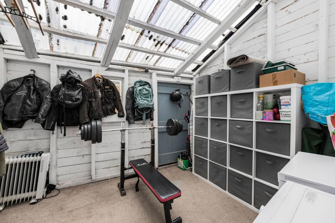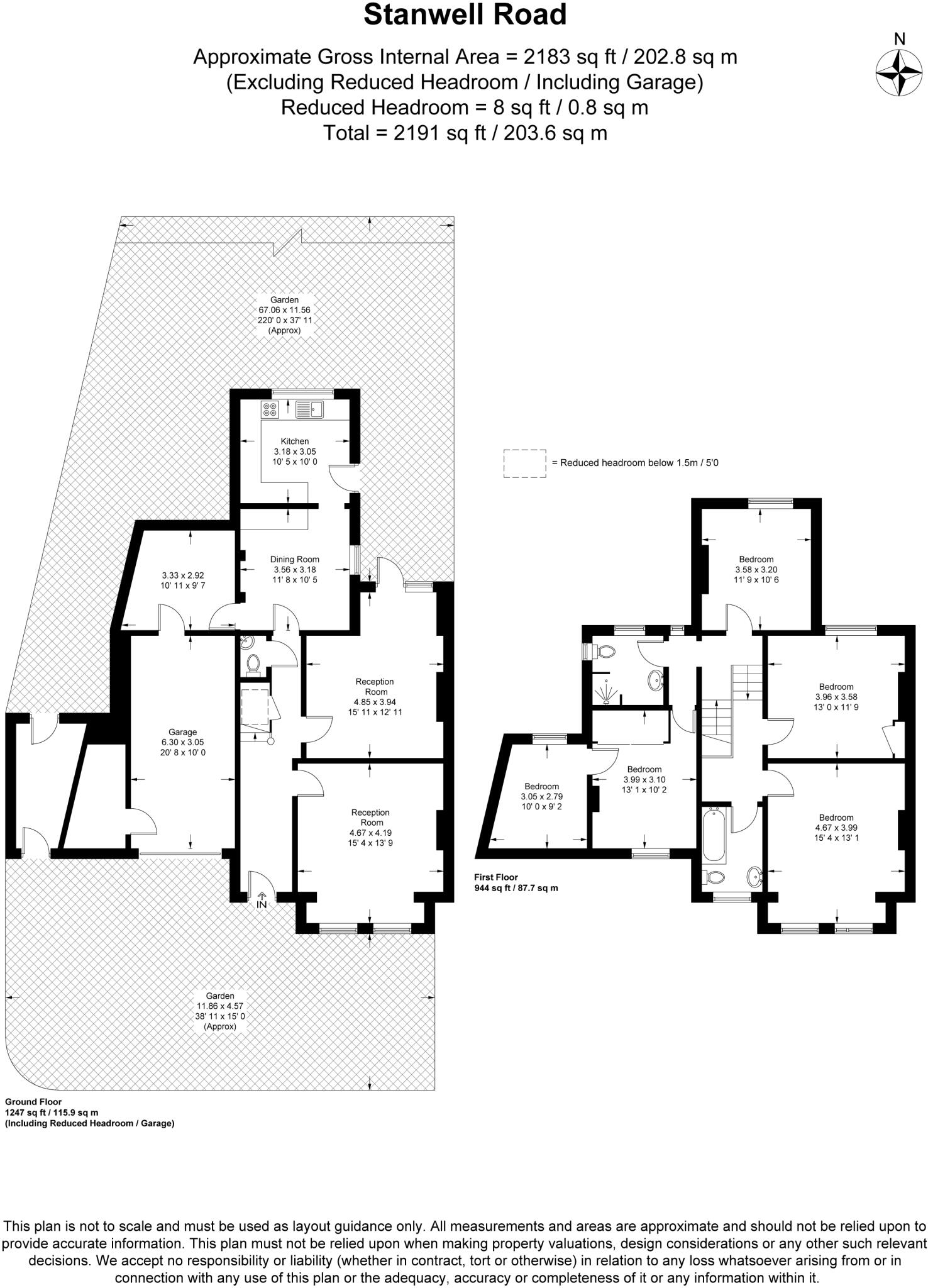Summary - 28 STANWELL ROAD ASHFORD TW15 3ER
4 bed 2 bath Semi-Detached
Large secluded garden and flexible living for growing families.
- Four double bedrooms with original period features
- Three separate reception rooms offer flexible family layout
- Exceptional private garden in excess of 150 feet
- 20' integral garage, private drive and multiple off-street spaces
- Outhouse with plumbing and useful ground-floor utility space
- Gas central heating and sealed unit double glazing fitted
- EPC rating E; likely poor wall insulation, upgrade recommended
- Local crime levels above average; check neighbourhood data
This substantial four-bedroom Victorian semi delivers generous family living across well-proportioned reception rooms and a large private plot. High ceilings, original fireplaces and sash-style windows give the house strong period character while practical updates—gas central heating and sealed-unit double glazing—make it immediately comfortable.
The rear garden is the standout: over 150ft of naturally screened lawn, fruit trees, vegetable beds, pond and two brick sheds create a private, child-friendly outdoor space and real scope for landscaping or extension (subject to consents). Off-street parking for several cars and a 20' integral garage with power and boiler add everyday convenience.
Layout versatility will suit families who need separate living, dining and play spaces; there is also an outhouse/laundry room linking house to garage. The mix of bathroom and separate shower room reduces morning bottlenecks for larger households.
Practical cautions are clear and plain: the EPC is currently rated E and the property’s solid brick walls likely have little or no fixed insulation, so energy bills and improvement works should be expected. The house dates from the 1930s, so some elements may need refresh or modernisation to suit contemporary tastes. Local crime levels are reported above average; check local statistics if this is a priority. Overall, the home offers roomy, characterful family accommodation with a rare large garden and obvious potential for improvement and extension.
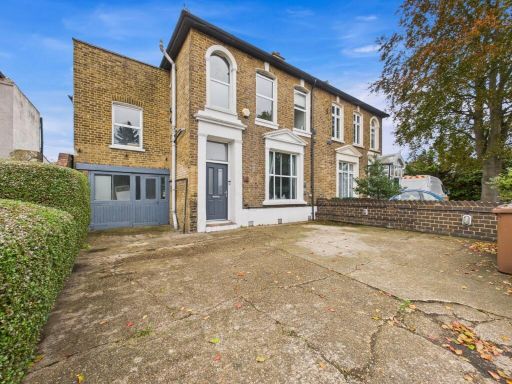 4 bedroom semi-detached house for sale in Stanwell Road, Ashford, Surrey, TW15 — £775,000 • 4 bed • 2 bath • 1840 ft²
4 bedroom semi-detached house for sale in Stanwell Road, Ashford, Surrey, TW15 — £775,000 • 4 bed • 2 bath • 1840 ft²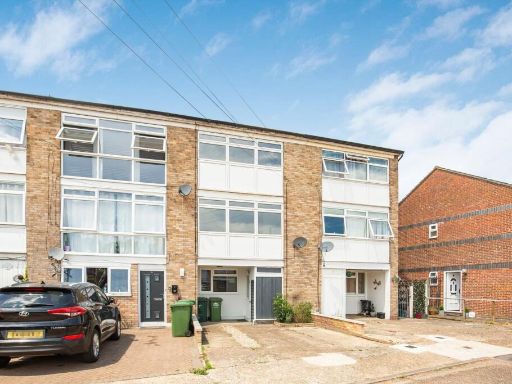 4 bedroom terraced house for sale in Dolphin Court, Bremer Road, Staines-upon-Thames, TW18 — £450,000 • 4 bed • 2 bath • 1226 ft²
4 bedroom terraced house for sale in Dolphin Court, Bremer Road, Staines-upon-Thames, TW18 — £450,000 • 4 bed • 2 bath • 1226 ft²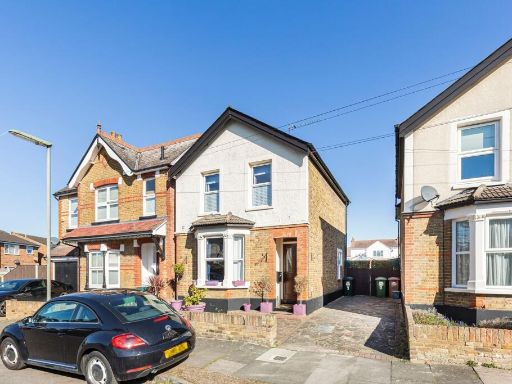 3 bedroom detached house for sale in Tennyson Road, Ashford, TW15 , TW15 — £500,000 • 3 bed • 1 bath • 1169 ft²
3 bedroom detached house for sale in Tennyson Road, Ashford, TW15 , TW15 — £500,000 • 3 bed • 1 bath • 1169 ft²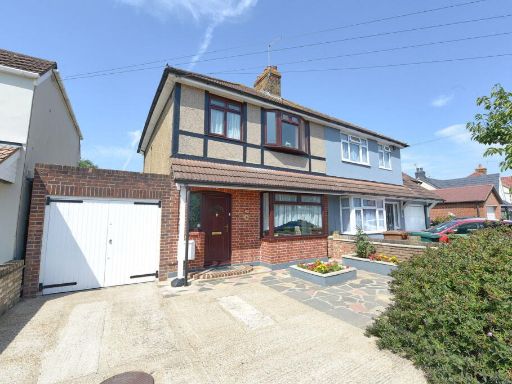 3 bedroom semi-detached house for sale in Portland Road, Ashford, TW15 3BU, TW15 — £585,000 • 3 bed • 1 bath • 1484 ft²
3 bedroom semi-detached house for sale in Portland Road, Ashford, TW15 3BU, TW15 — £585,000 • 3 bed • 1 bath • 1484 ft²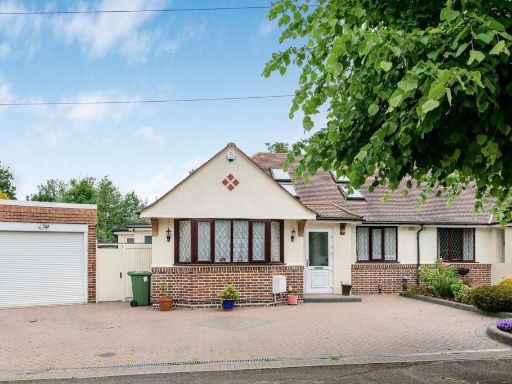 6 bedroom semi-detached house for sale in Parkland Grove, Ashford, TW15 — £775,000 • 6 bed • 3 bath • 2237 ft²
6 bedroom semi-detached house for sale in Parkland Grove, Ashford, TW15 — £775,000 • 6 bed • 3 bath • 2237 ft²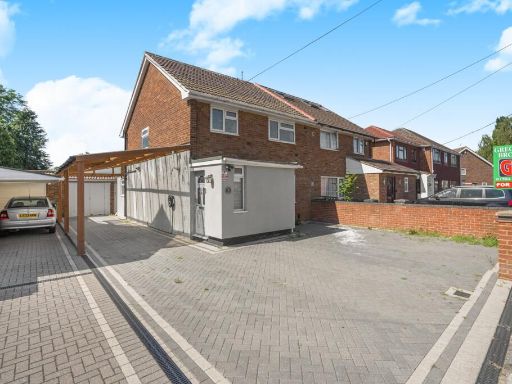 3 bedroom semi-detached house for sale in Everest Road, Stanwell, STAINES-UPON-THAMES, TW19 — £550,000 • 3 bed • 1 bath • 1303 ft²
3 bedroom semi-detached house for sale in Everest Road, Stanwell, STAINES-UPON-THAMES, TW19 — £550,000 • 3 bed • 1 bath • 1303 ft²





















































































