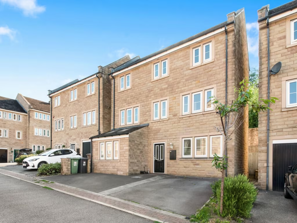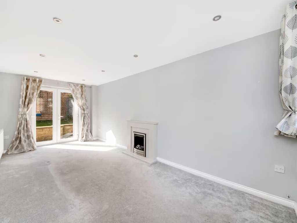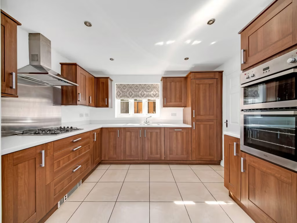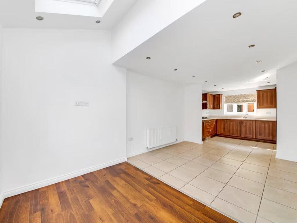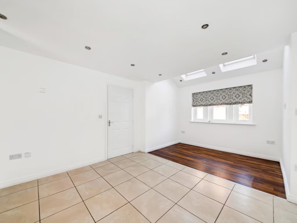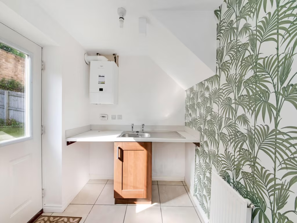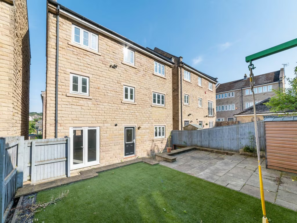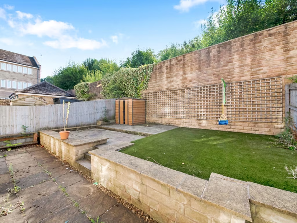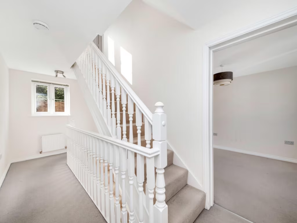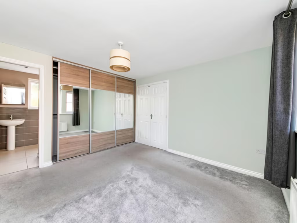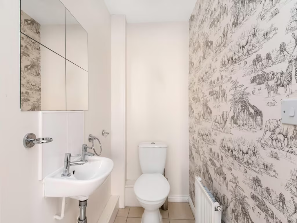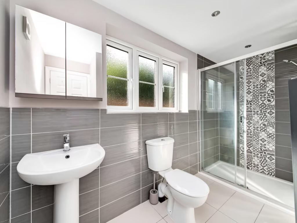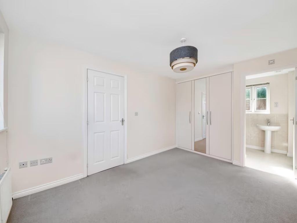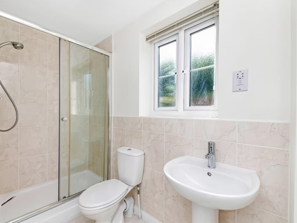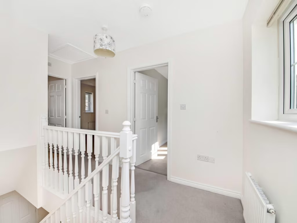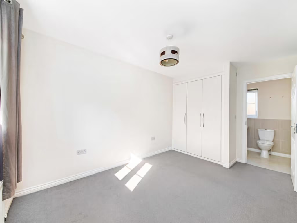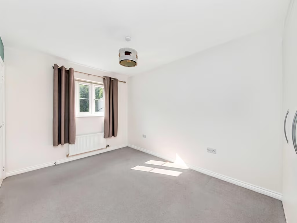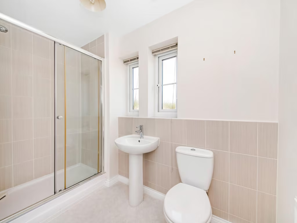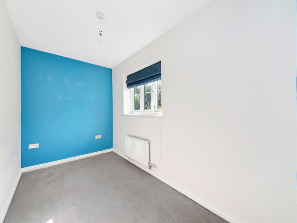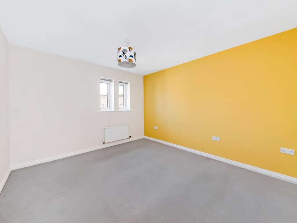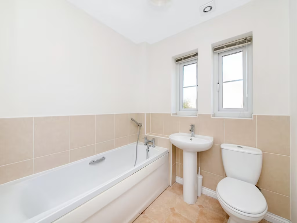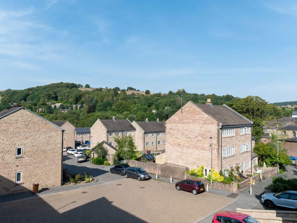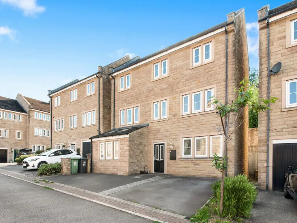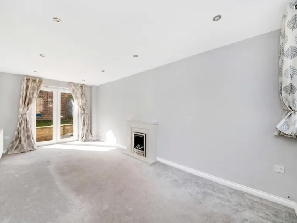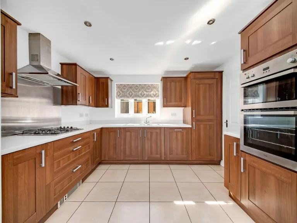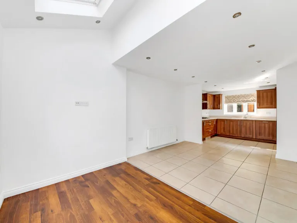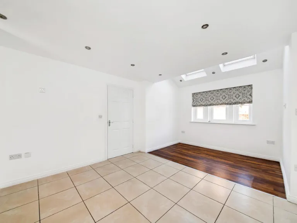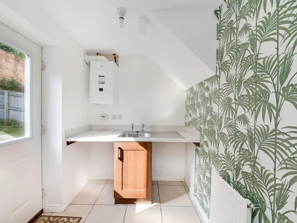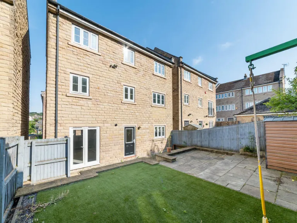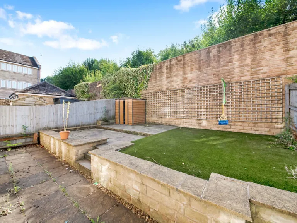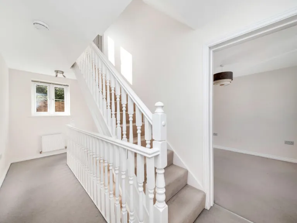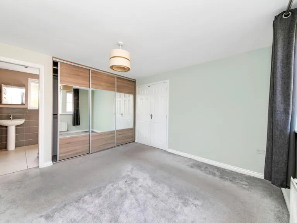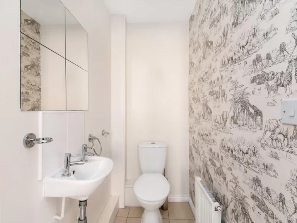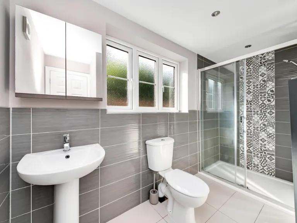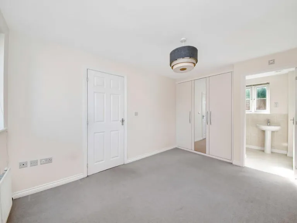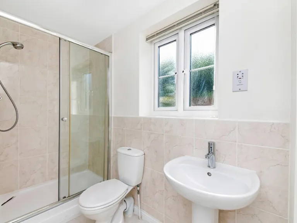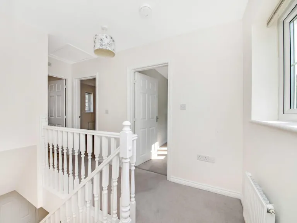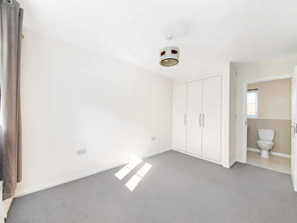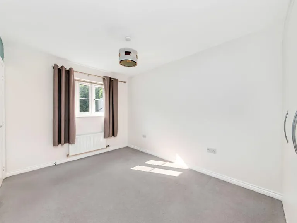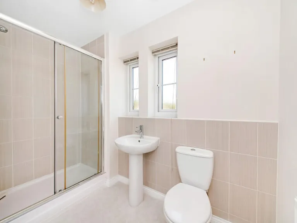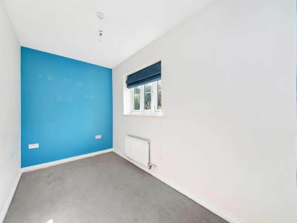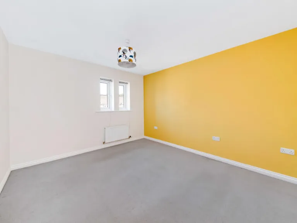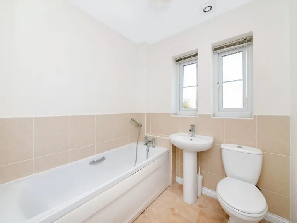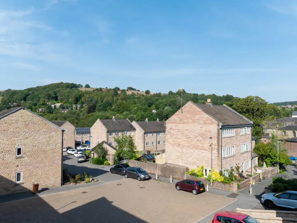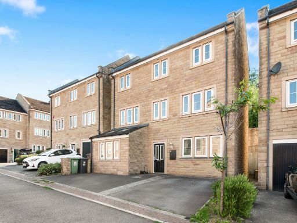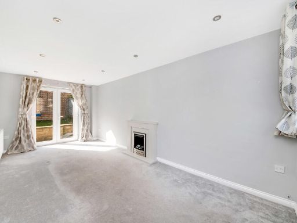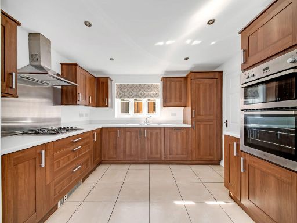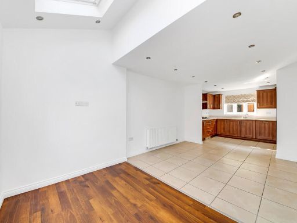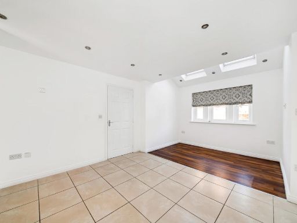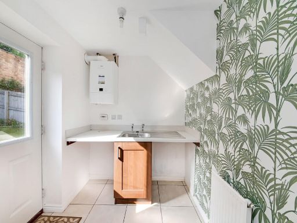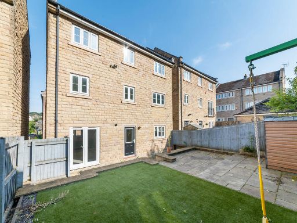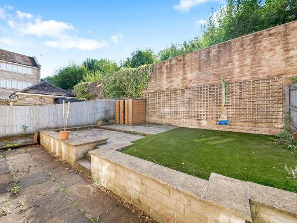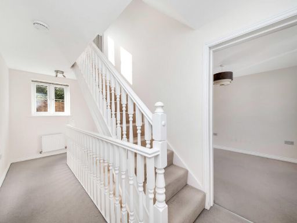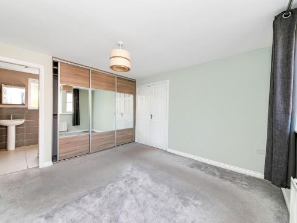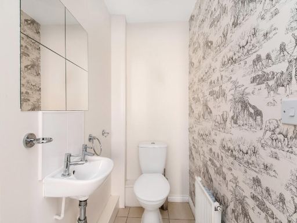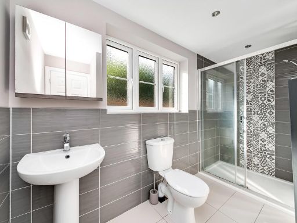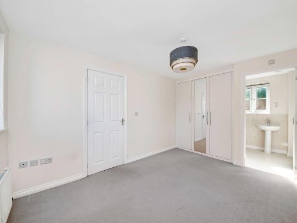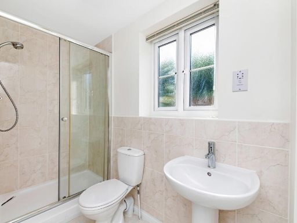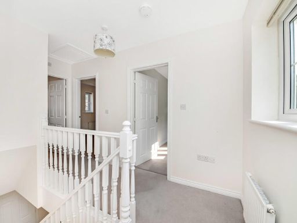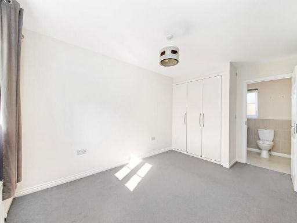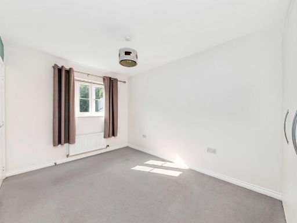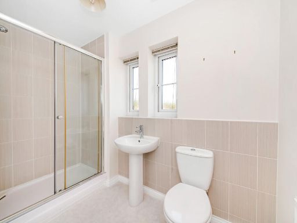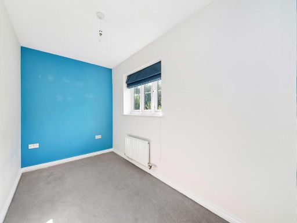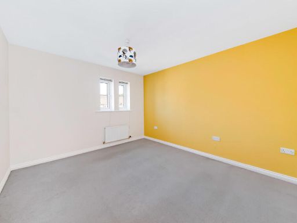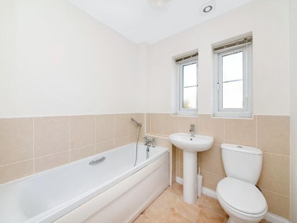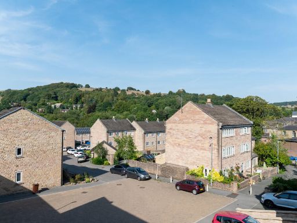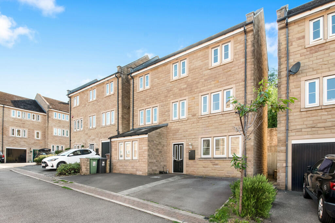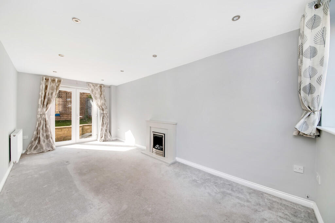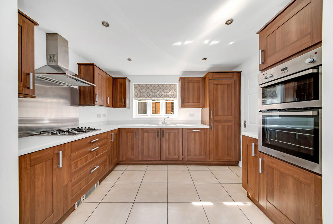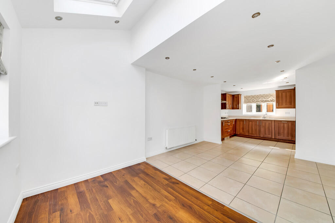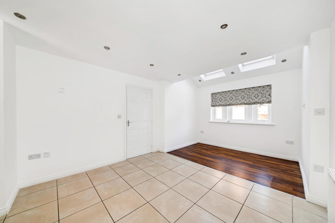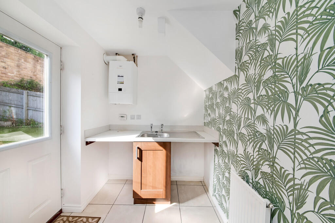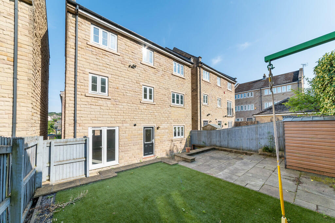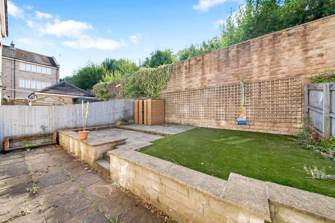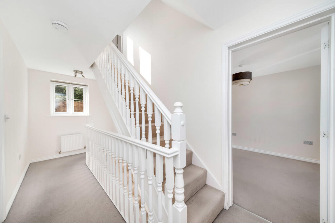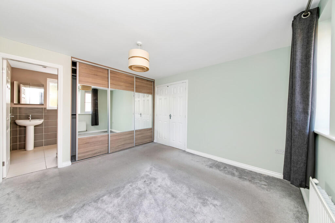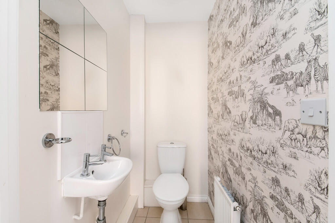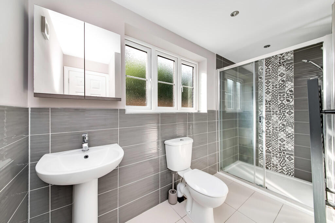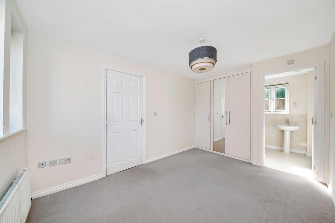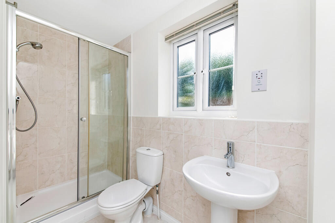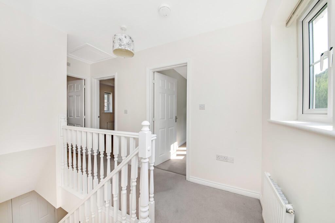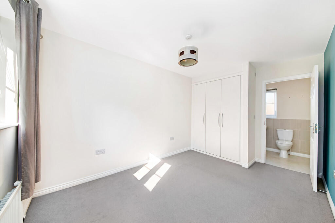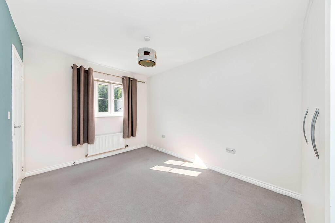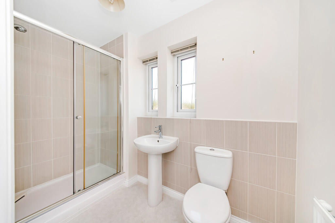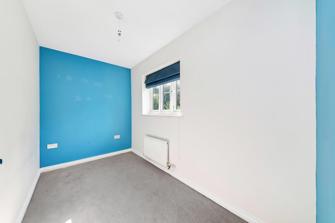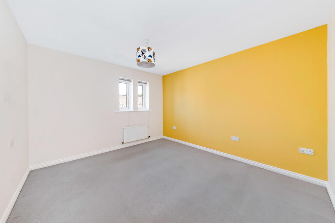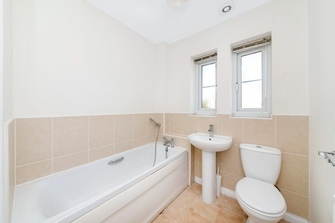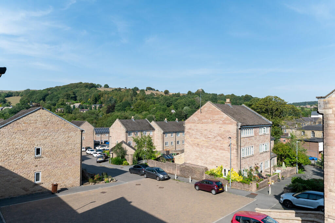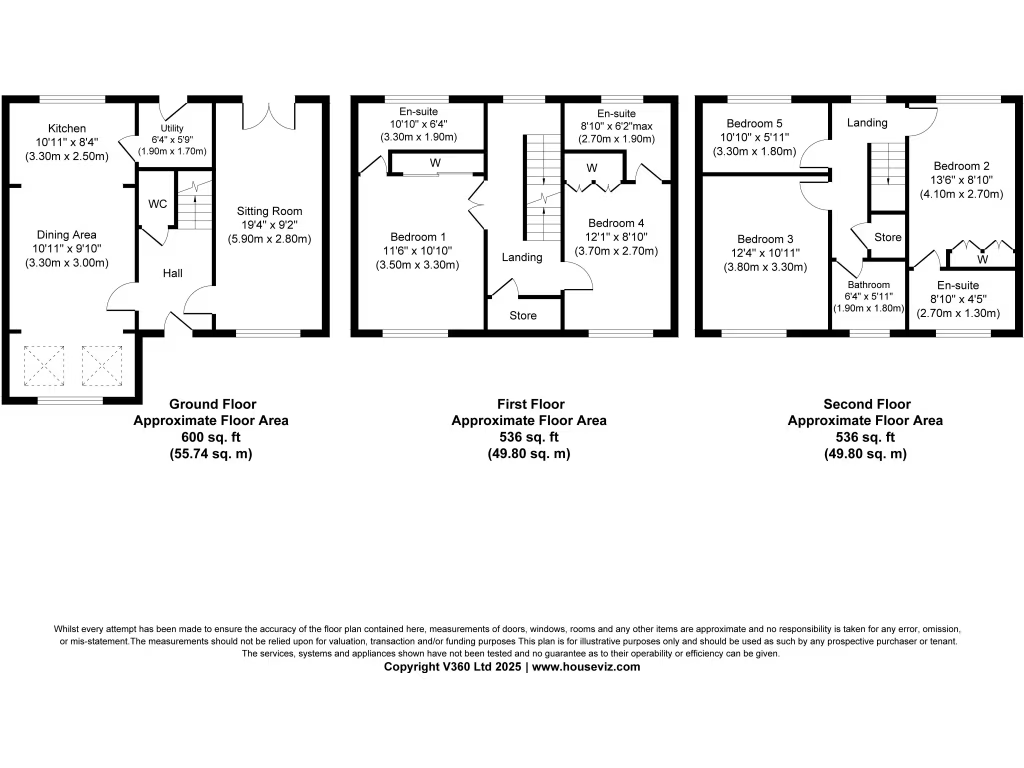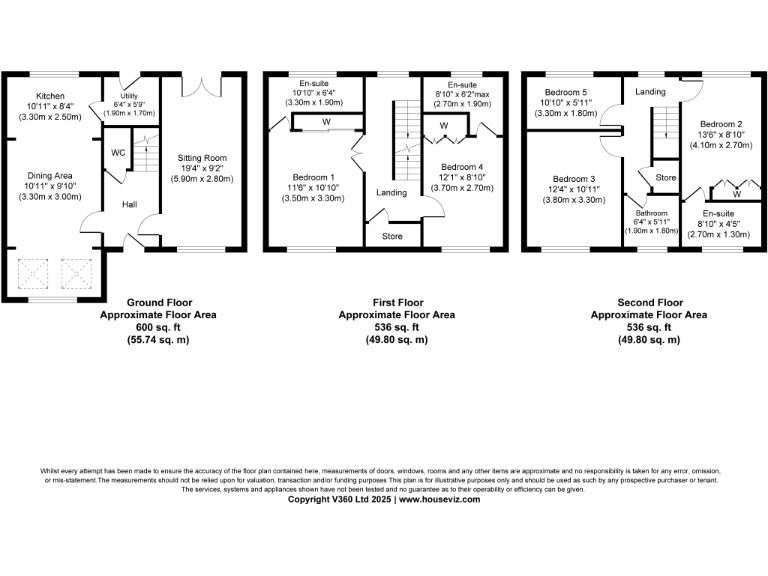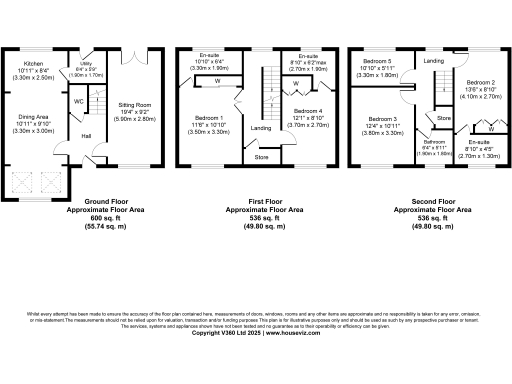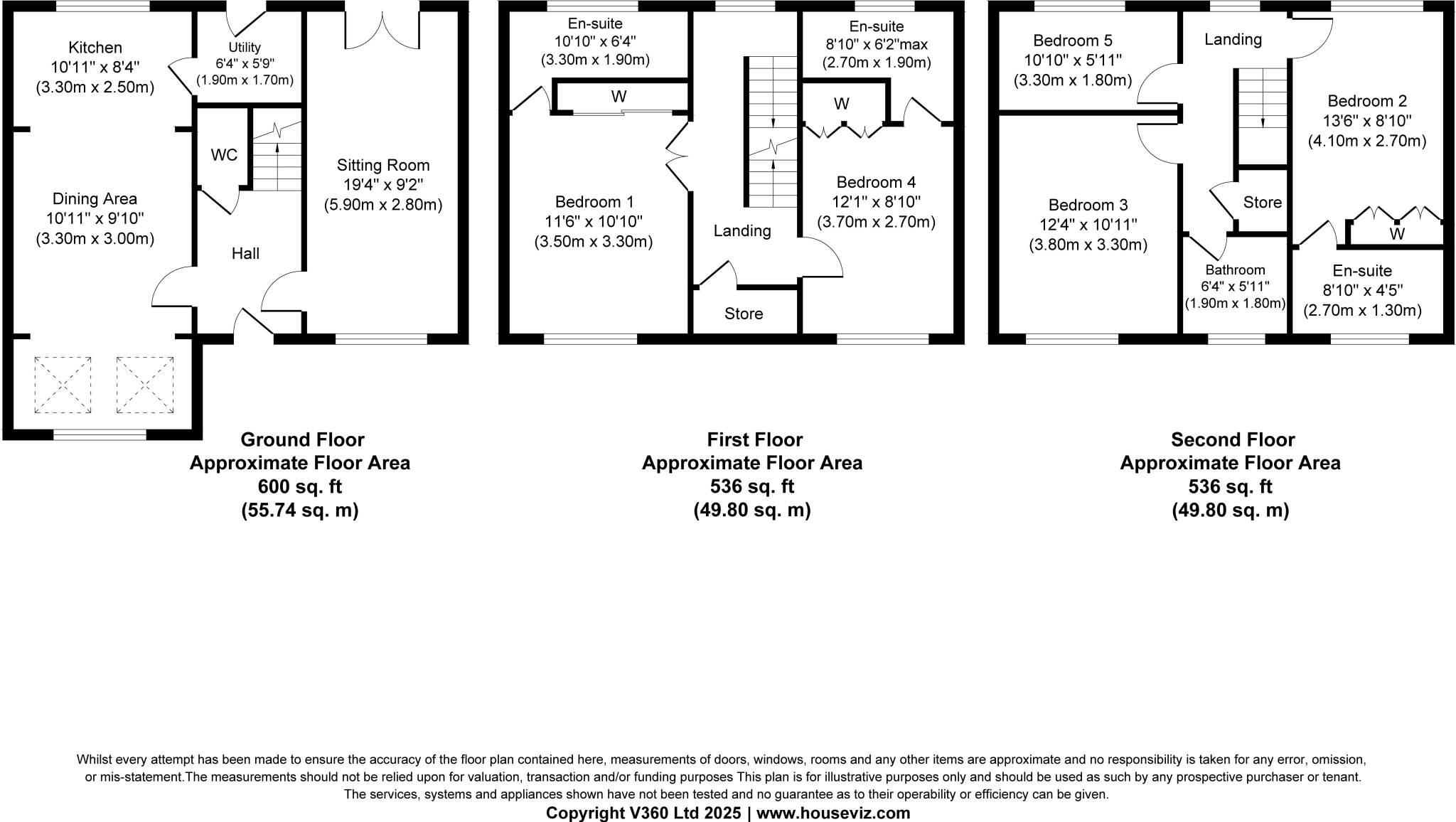Summary - Moorbrook Mill Drive, New Mill HD9 1JL
5 bed 4 bath Detached
Versatile three-storey living on a quiet cul-de-sac near top-rated schools.
- Five bedrooms and four bathrooms across three floors
- Large open-plan kitchen/dining ideal for family entertaining
- Two first-floor doubles both with en-suites
- Driveway parking and private, low-maintenance rear garden
- Built c.2003–2006 with UPVC double glazing and gas central heating
- Small plot size; garden is modest and easily maintained
- Images indicate possible damp/mould in living area—inspection advised
- Vacant possession; freehold tenure, Council Tax Band D £2,312.17
A substantial, modern five-bedroom home arranged over three floors, designed with family life in mind. The house offers flexible living space with a large open-plan kitchen/dining area, separate living room with garden access, and a useful utility room—useful for busy households. High-quality contemporary fittings, UPVC double glazing and gas central heating provide a comfortable, low-maintenance finish.
Sleeping accommodation includes two double bedrooms on the first floor, each with en-suites, and three further bedrooms on the top floor with a second en-suite and family bathroom—ideal for parents and older children sharing. Driveway parking and a private, easily maintained rear garden suit family gatherings and everyday outdoor use, though the garden and plot are modest in size.
Buyers should note some reported damp/mould signs in the living area images; a professional inspection is recommended to confirm scope and cost. The home sits in a quiet cul-de-sac within reach of outstanding local primary and secondary schools, good amenities and reliable transport links—a strong draw for families.
Vacant possession and freehold tenure make the property straightforward to purchase. Council Tax Band D and fast broadband/strong mobile signal support working-from-home and family connectivity. Overall, this is a modern, practical family home with scope for minor remedial attention and personalisation.
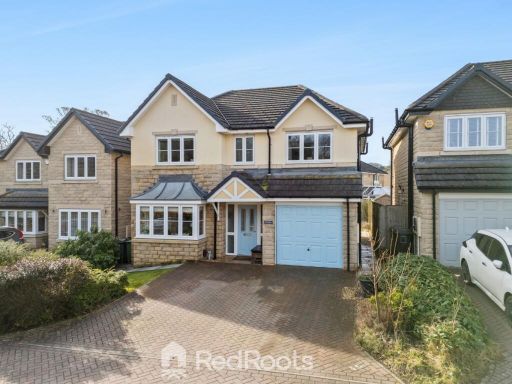 4 bedroom detached house for sale in Weavers Mill Way, New Mill, Holmfirth, HD9 7FB, HD9 — £475,000 • 4 bed • 2 bath • 1345 ft²
4 bedroom detached house for sale in Weavers Mill Way, New Mill, Holmfirth, HD9 7FB, HD9 — £475,000 • 4 bed • 2 bath • 1345 ft²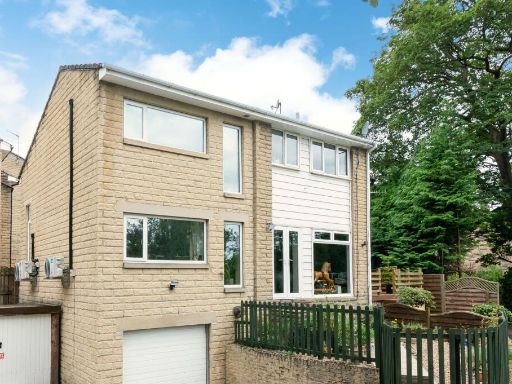 4 bedroom end of terrace house for sale in Luke Lane, Thongsbridge, HD9 — £325,000 • 4 bed • 2 bath • 1114 ft²
4 bedroom end of terrace house for sale in Luke Lane, Thongsbridge, HD9 — £325,000 • 4 bed • 2 bath • 1114 ft²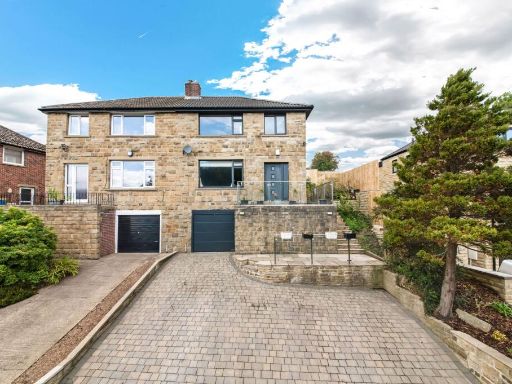 3 bedroom semi-detached house for sale in High View, Greenhill Bank Road, New Mill,Holmfirth, HD9 — £375,000 • 3 bed • 1 bath • 936 ft²
3 bedroom semi-detached house for sale in High View, Greenhill Bank Road, New Mill,Holmfirth, HD9 — £375,000 • 3 bed • 1 bath • 936 ft²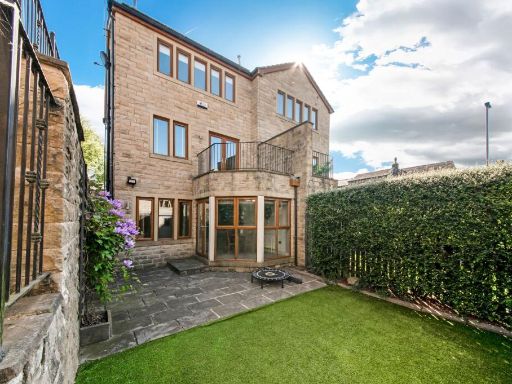 4 bedroom semi-detached house for sale in Stoney Bank Lane, New Mill, HD9 — £350,000 • 4 bed • 2 bath • 1324 ft²
4 bedroom semi-detached house for sale in Stoney Bank Lane, New Mill, HD9 — £350,000 • 4 bed • 2 bath • 1324 ft²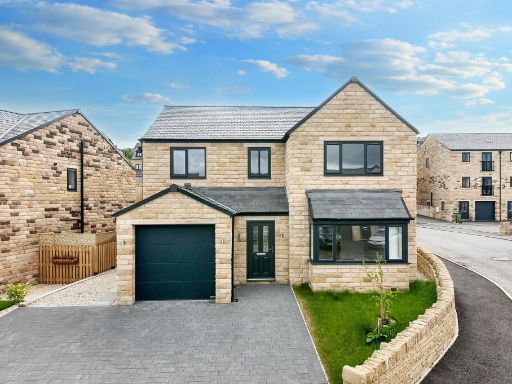 4 bedroom detached house for sale in Summer View, Holmfirth, HD9 — £535,000 • 4 bed • 2 bath • 1475 ft²
4 bedroom detached house for sale in Summer View, Holmfirth, HD9 — £535,000 • 4 bed • 2 bath • 1475 ft²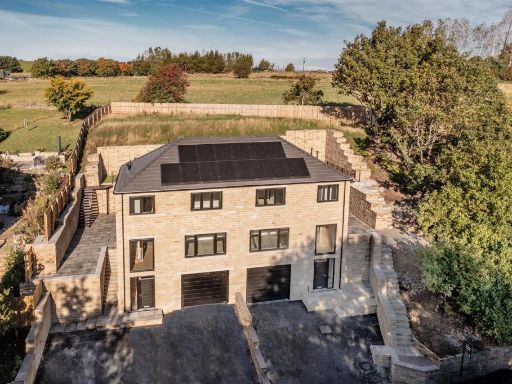 4 bedroom semi-detached house for sale in Plot 2 Greenhill Bank Road, New Mill HD9 — £550,000 • 4 bed • 2 bath • 1887 ft²
4 bedroom semi-detached house for sale in Plot 2 Greenhill Bank Road, New Mill HD9 — £550,000 • 4 bed • 2 bath • 1887 ft²