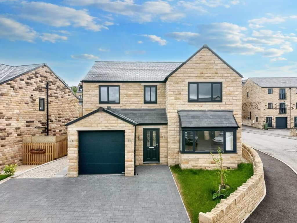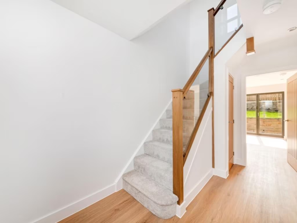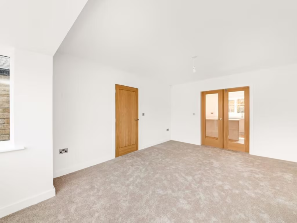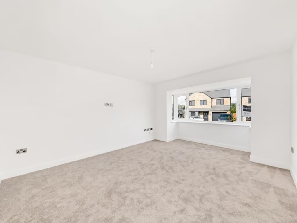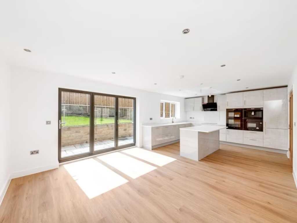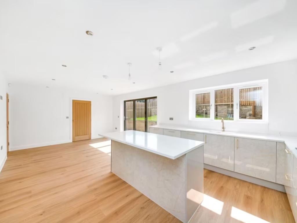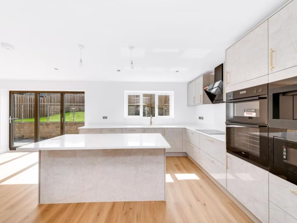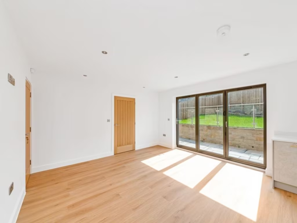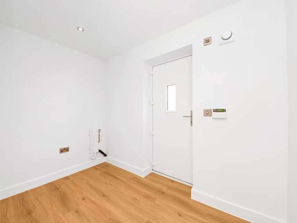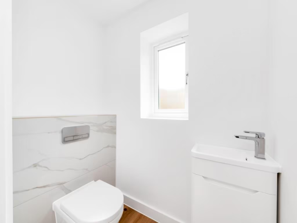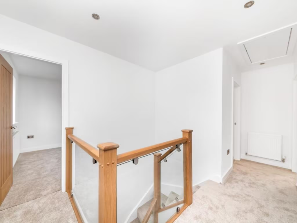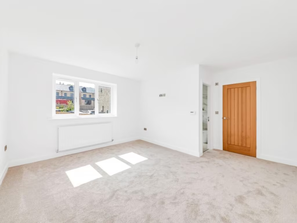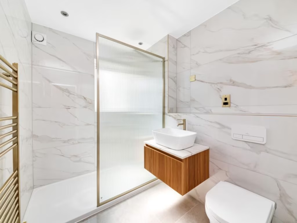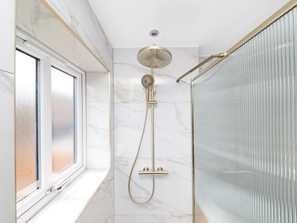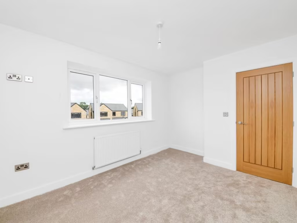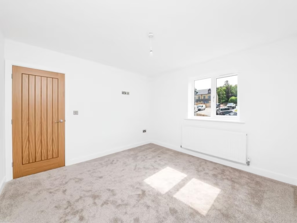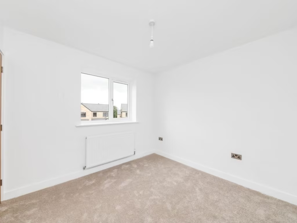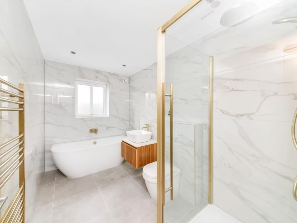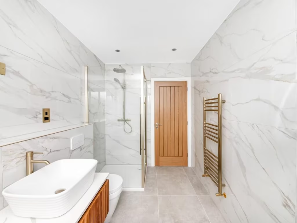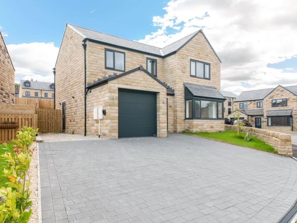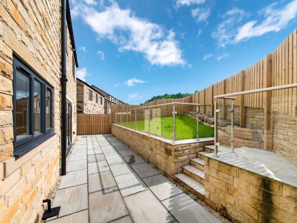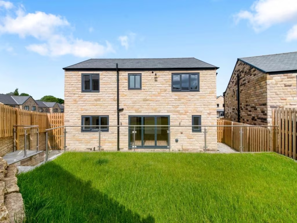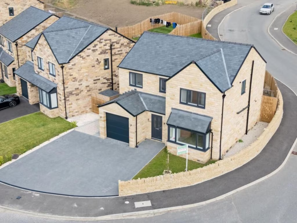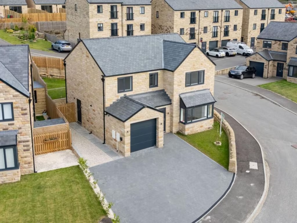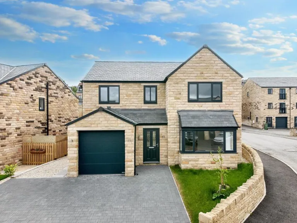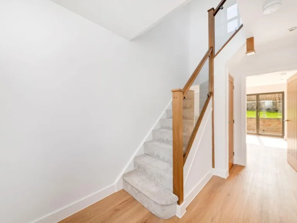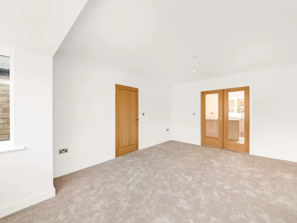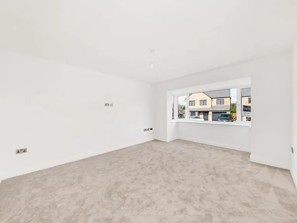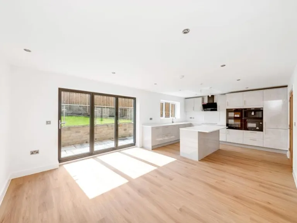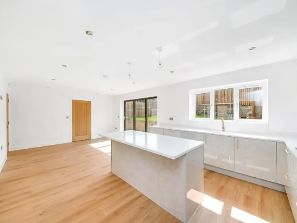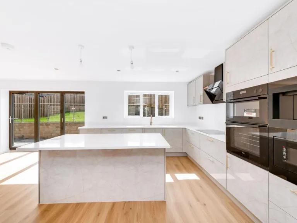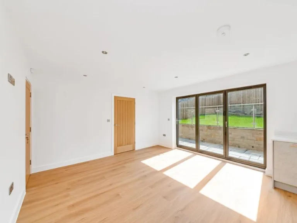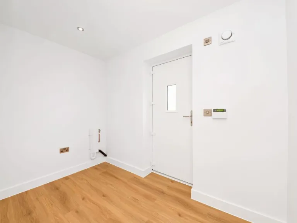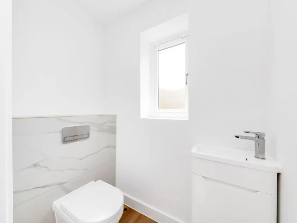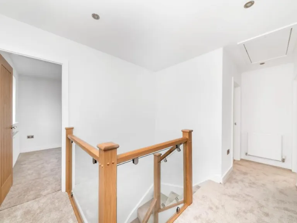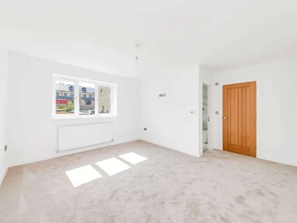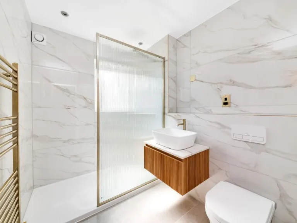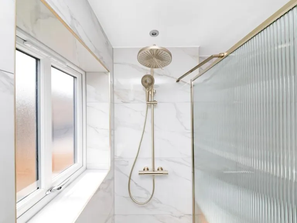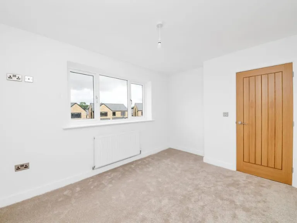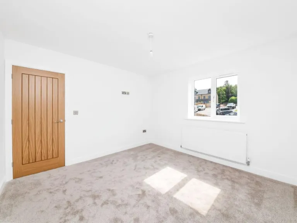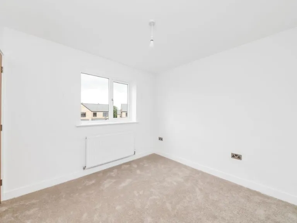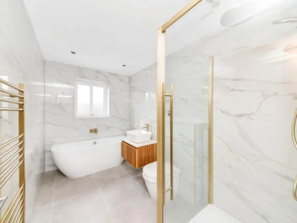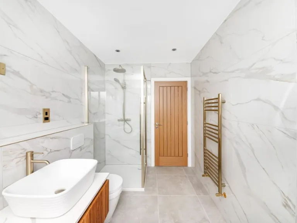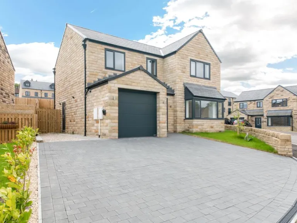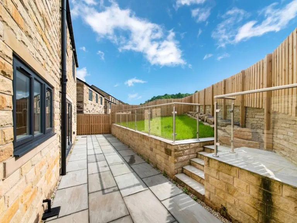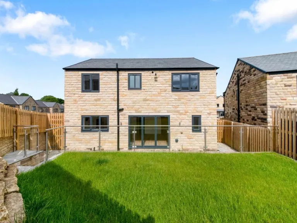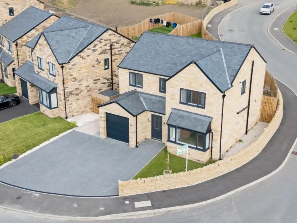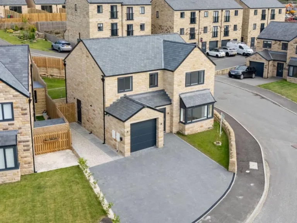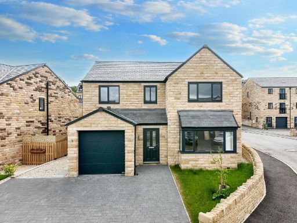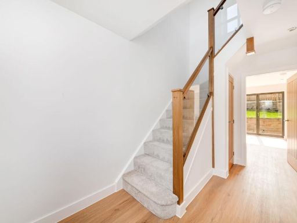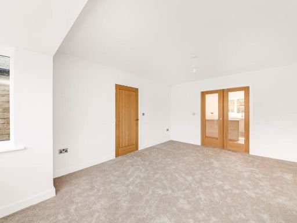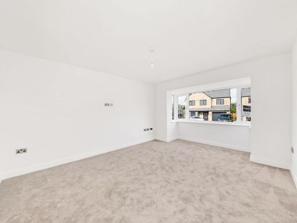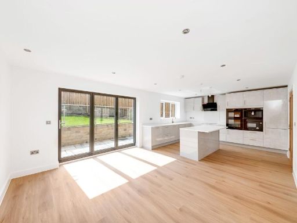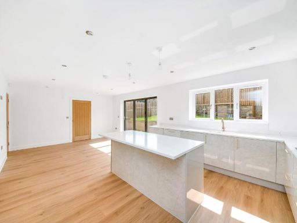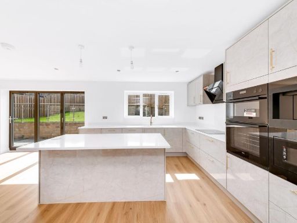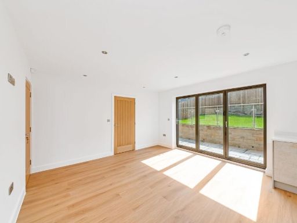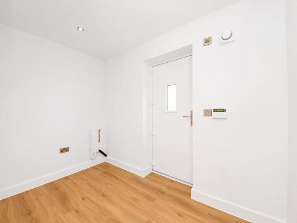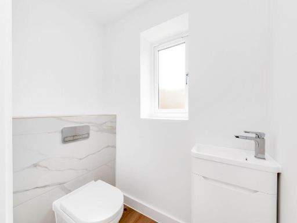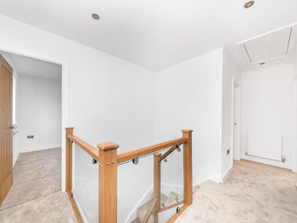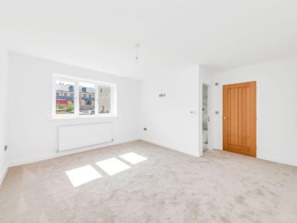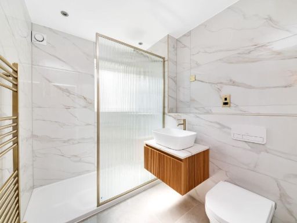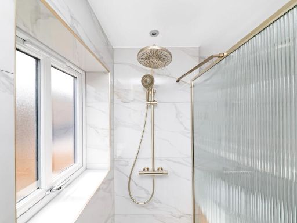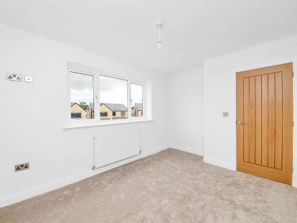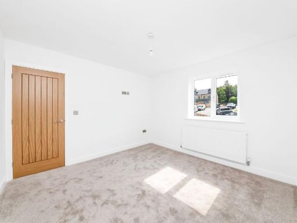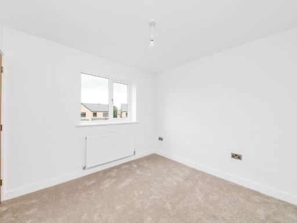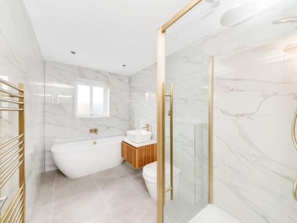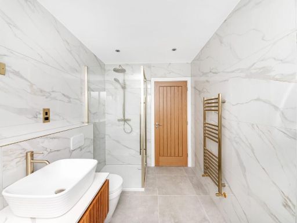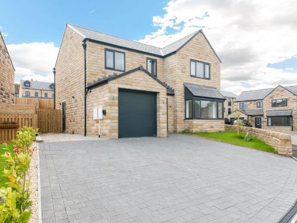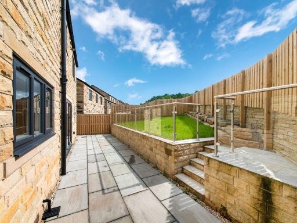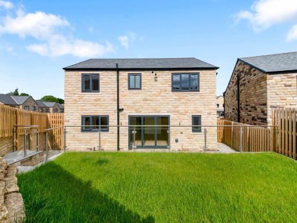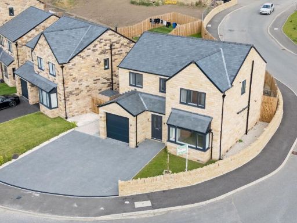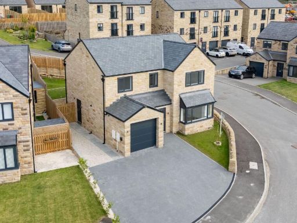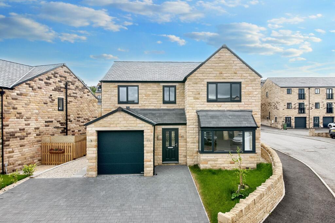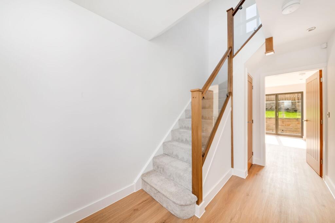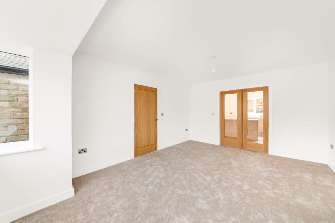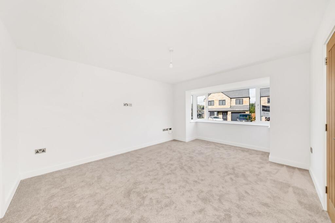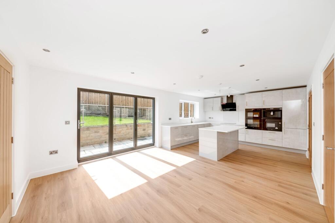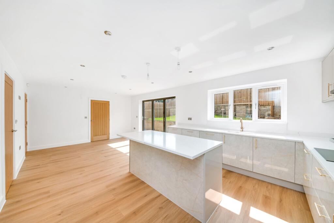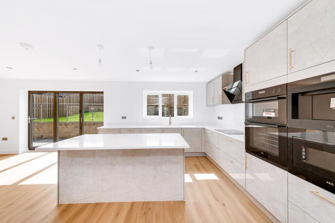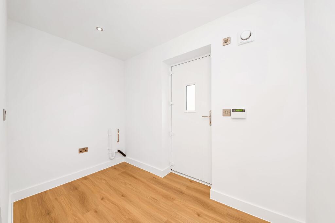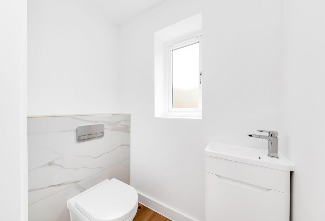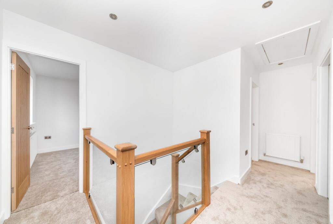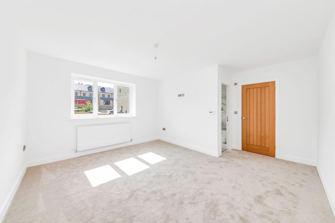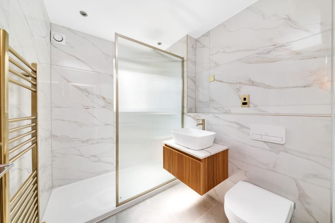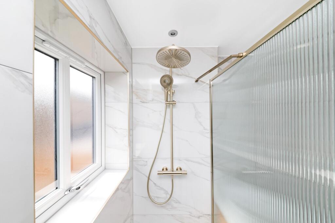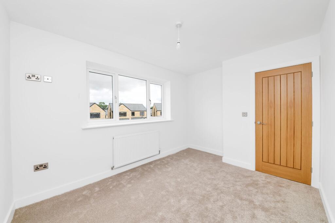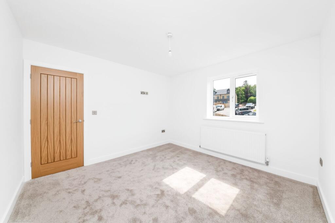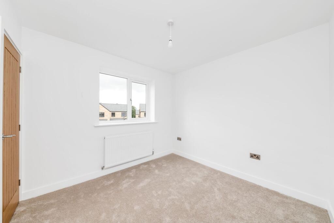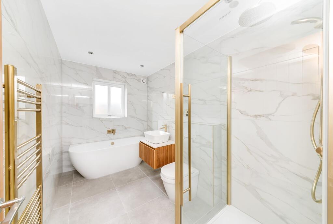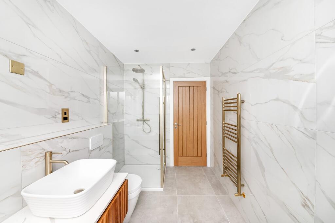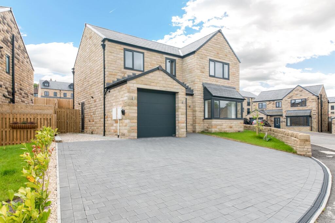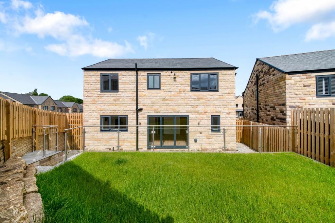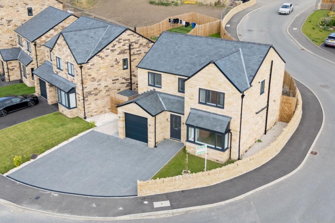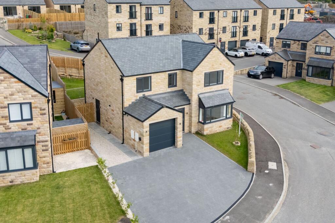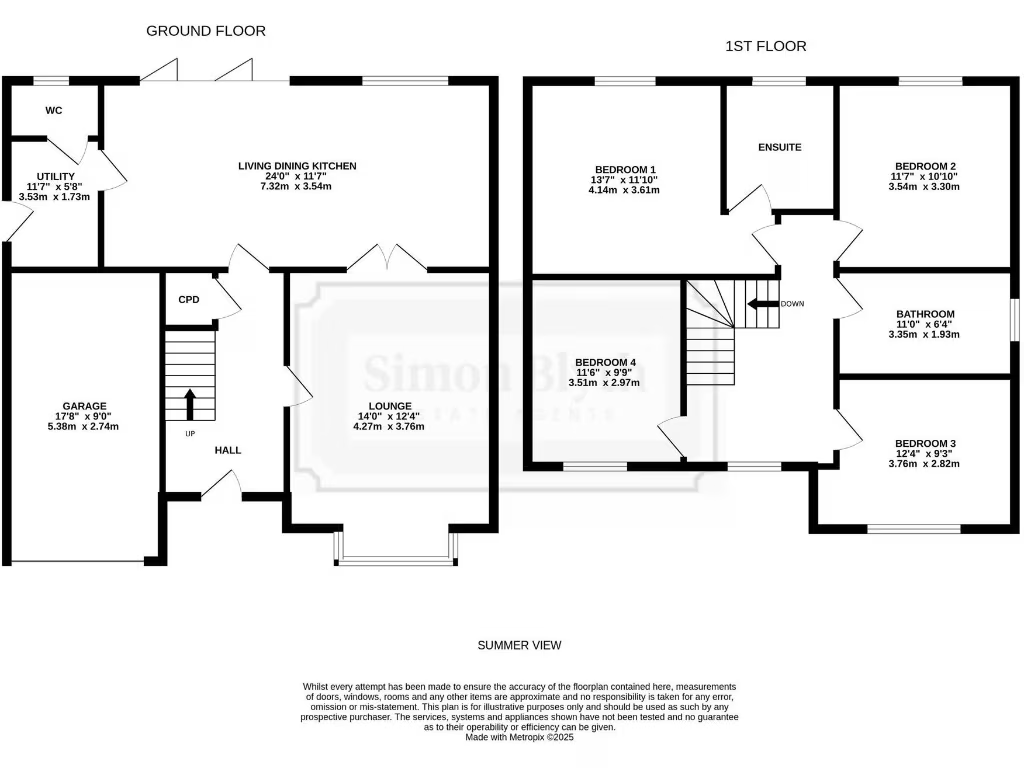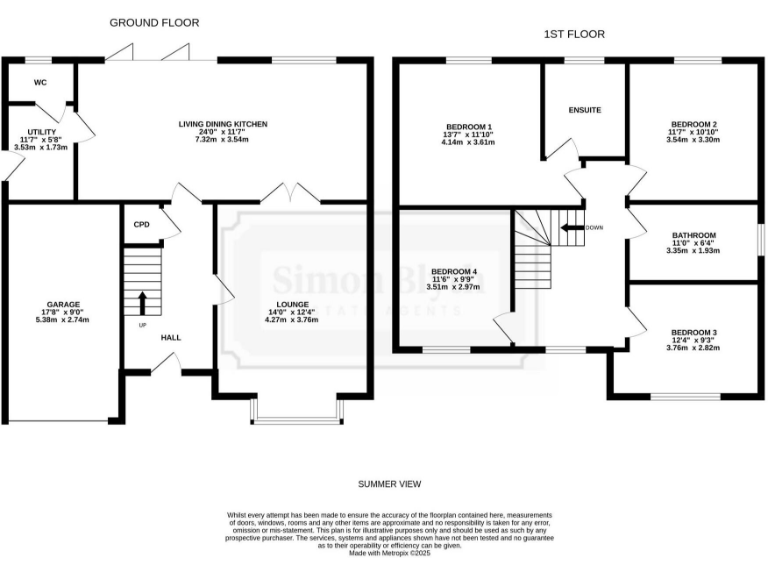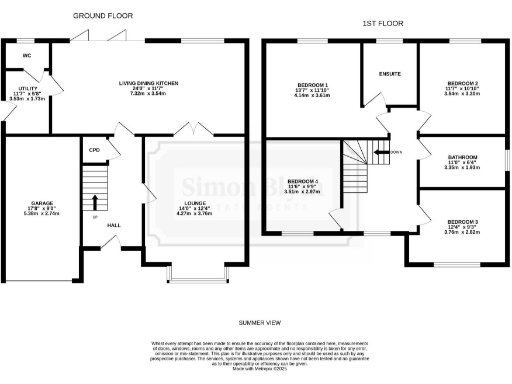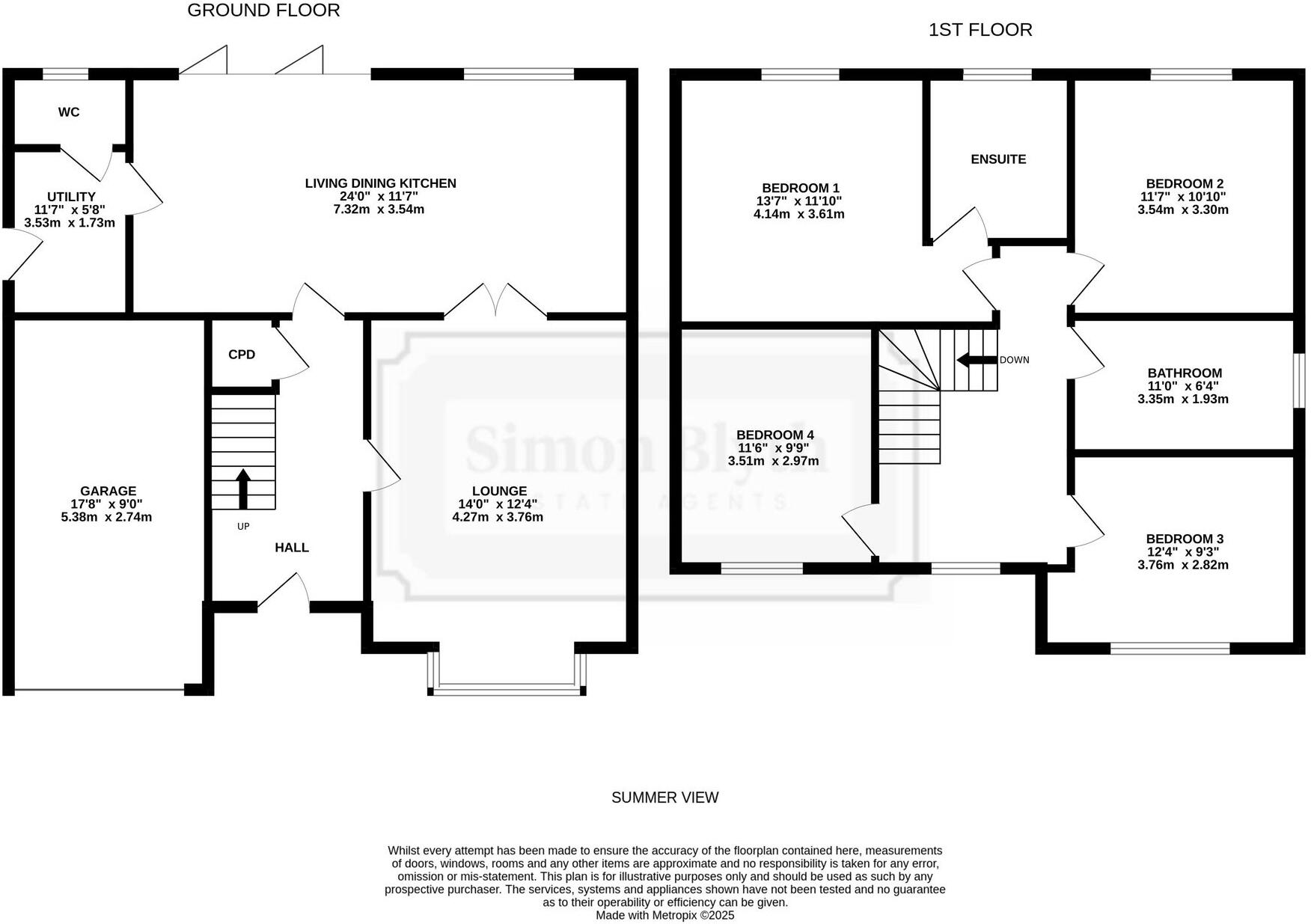Summary - Summer View HD9 7FH
4 bed 2 bath Detached
Four-bedroom detached new build with bi-fold doors, garage and large driveway near Holmfirth schools and countryside walks..
Four bedrooms with principal en-suite and high-quality family bathroom|Large living-dining-kitchen with island and three bi-fold doors|Integral garage plus large block‑paved driveway for 2–3 cars|Underfloor heating, mains gas boiler; EPC B for efficiency|Built 2020 — modern fittings and low expected maintenance|Short walk to Holmfirth High School and town centre; rural walks nearby|Multi‑story layout may be unsuitable for limited mobility|Crime level average for the area
Set on a maturing development just a short walk from Holmfirth town centre and Holmfirth High School, this four-bedroom detached new build (2020) offers generous family living across multiple levels. The heart of the home is a large living-dining-kitchen with an island, integrated appliances and three bi-fold doors that open onto an enclosed, landscaped rear garden and full-width stone patio — excellent for family life and entertaining.
Bedrooms are well proportioned, with a generous principal suite and a high-quality en-suite. The house benefits from practical touches such as a good-sized utility, understairs storage, underfloor heating from a mains gas boiler, an EPC rating of B and modern fittings throughout, keeping running costs comparatively efficient.
Outside, a substantial block-paved driveway accommodates two to three cars and leads to an integral garage; the secure, landscaped rear garden has level lawn and a raised area with attractive balustrading. Fast broadband and excellent mobile signal support homeworking and connectivity, while nearby rural walks and local amenities provide a desirable balance of town and country living.
Considerations: the property is arranged over multiple floors, which may be less suitable for residents with limited mobility or very young children. Crime levels are average for the area. The overall size is described as average (about 1,475 sq ft), so buyers seeking very large plots or exceptionally high ceilings should note the standard ceiling heights.
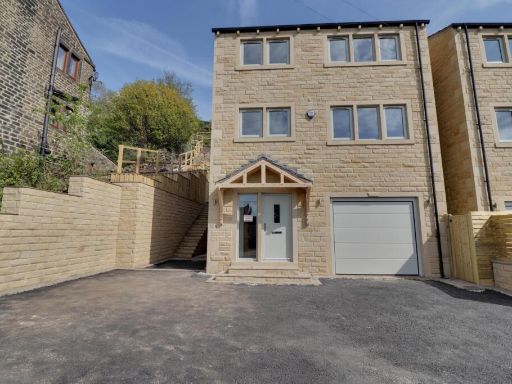 4 bedroom detached house for sale in Cliff Road, Holmfirth, West Yorkshire, HD9 — £585,000 • 4 bed • 3 bath • 1711 ft²
4 bedroom detached house for sale in Cliff Road, Holmfirth, West Yorkshire, HD9 — £585,000 • 4 bed • 3 bath • 1711 ft² 4 bedroom semi-detached house for sale in Summer View, Holmfirth, HD9 — £419,950 • 4 bed • 3 bath • 1171 ft²
4 bedroom semi-detached house for sale in Summer View, Holmfirth, HD9 — £419,950 • 4 bed • 3 bath • 1171 ft²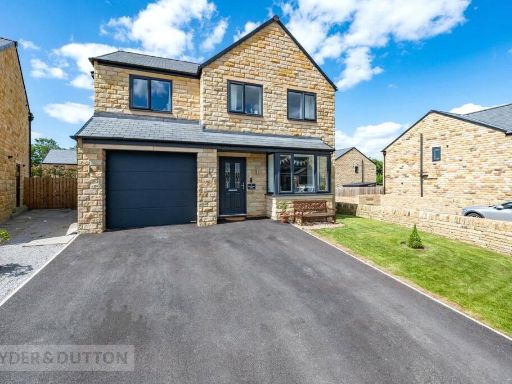 5 bedroom detached house for sale in Summer View, Holmfirth, West Yorkshire, HD9 — £475,000 • 5 bed • 2 bath • 762 ft²
5 bedroom detached house for sale in Summer View, Holmfirth, West Yorkshire, HD9 — £475,000 • 5 bed • 2 bath • 762 ft²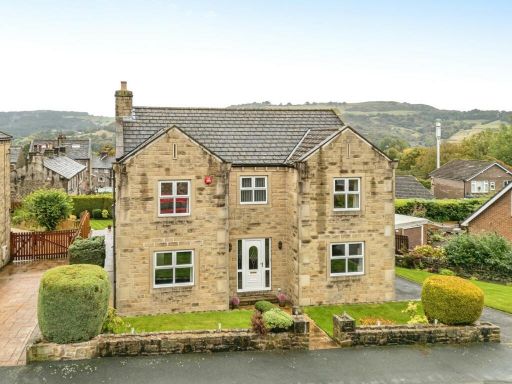 4 bedroom detached house for sale in Briarfield Road, Holmfirth, HD9 — £600,000 • 4 bed • 2 bath • 1900 ft²
4 bedroom detached house for sale in Briarfield Road, Holmfirth, HD9 — £600,000 • 4 bed • 2 bath • 1900 ft²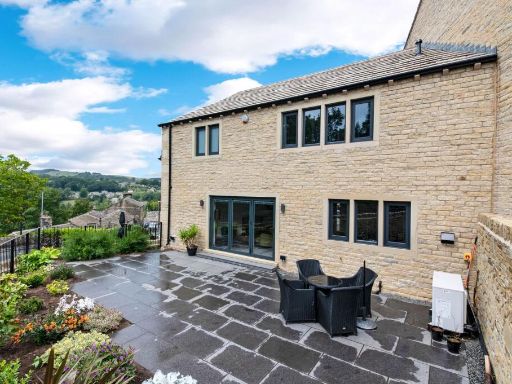 2 bedroom terraced house for sale in South View Cottage, Newgate Fold, Holmfirth, HD9 — £400,000 • 2 bed • 1 bath • 990 ft²
2 bedroom terraced house for sale in South View Cottage, Newgate Fold, Holmfirth, HD9 — £400,000 • 2 bed • 1 bath • 990 ft²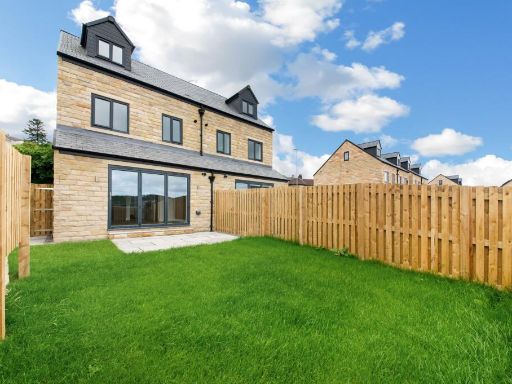 3 bedroom semi-detached house for sale in Woodland Grove, Holmfirth, HD9 — £355,000 • 3 bed • 2 bath • 778 ft²
3 bedroom semi-detached house for sale in Woodland Grove, Holmfirth, HD9 — £355,000 • 3 bed • 2 bath • 778 ft²