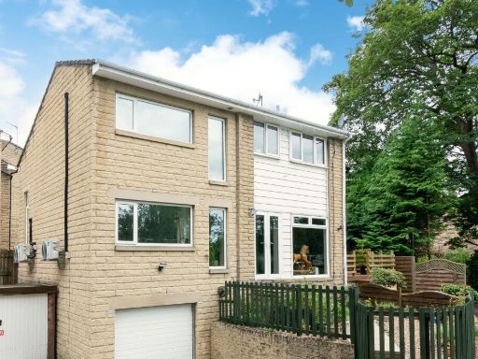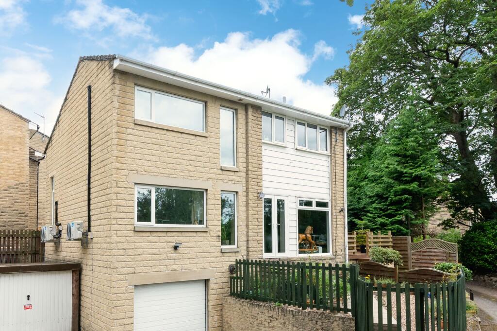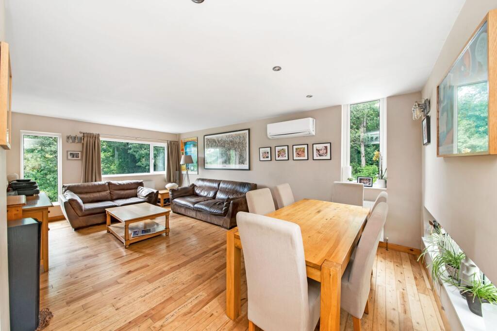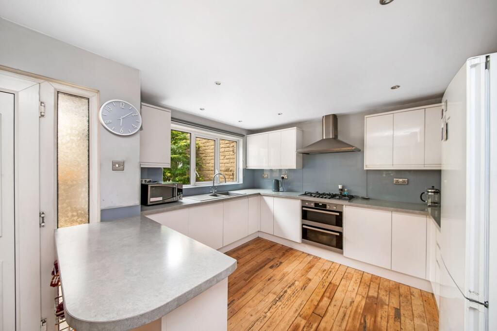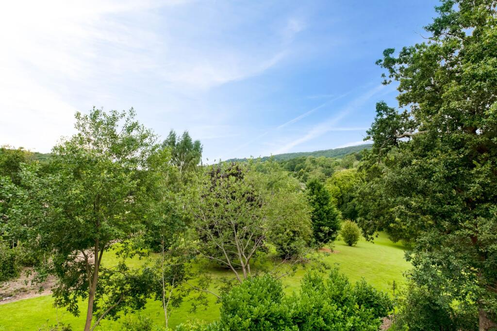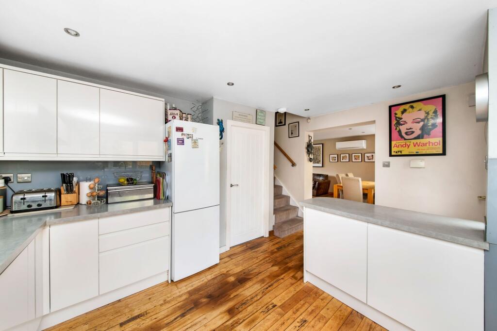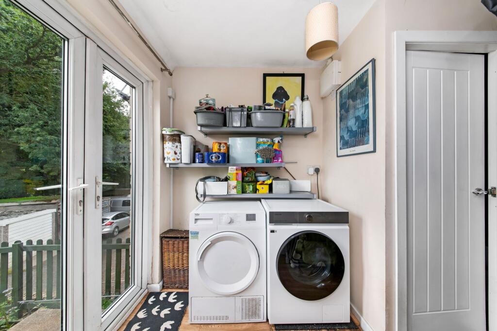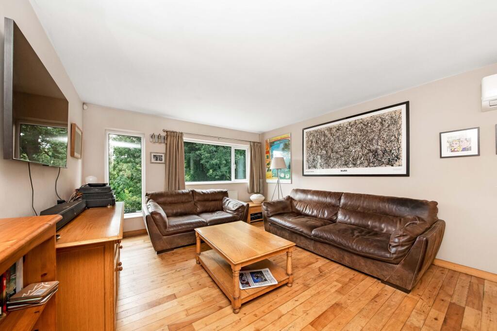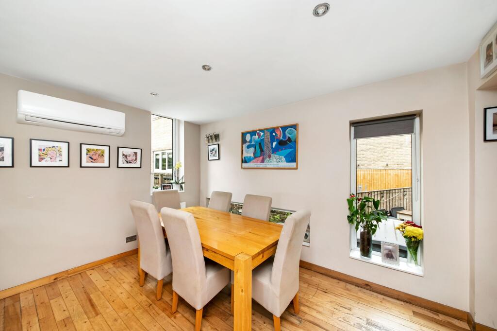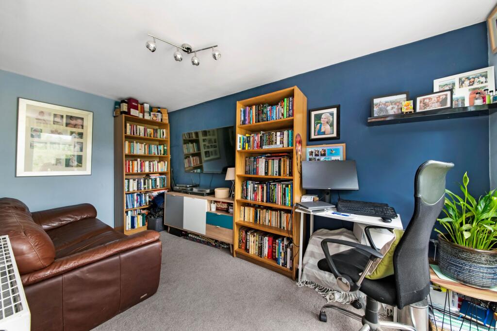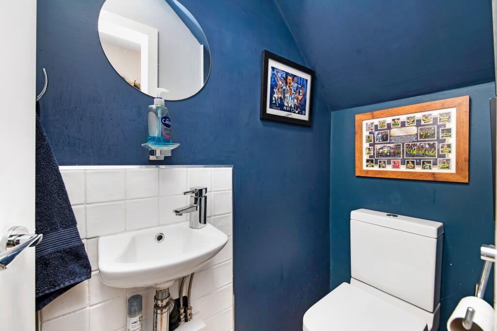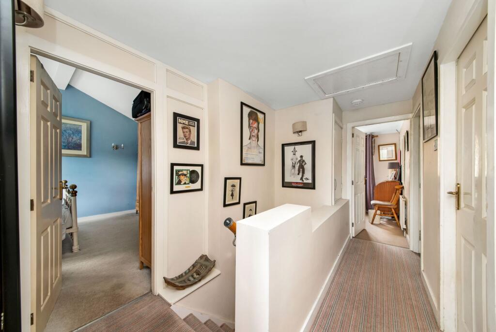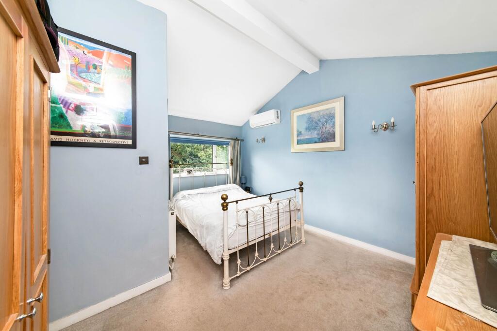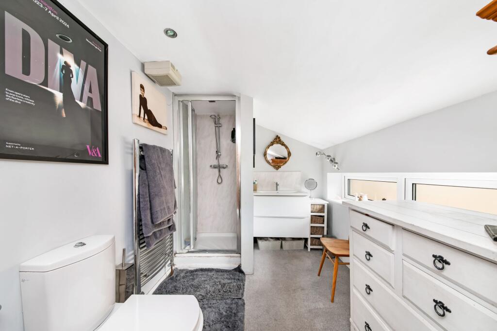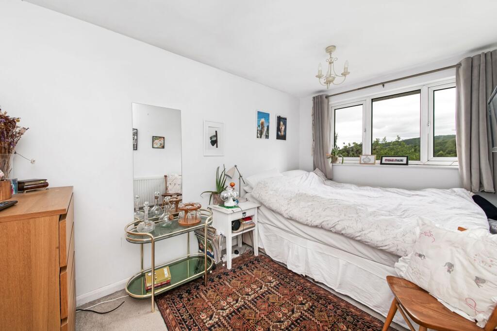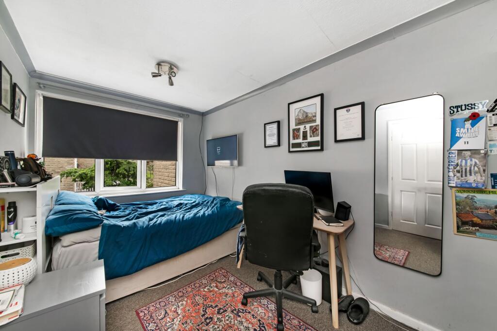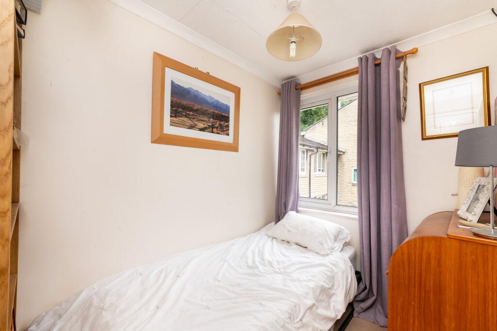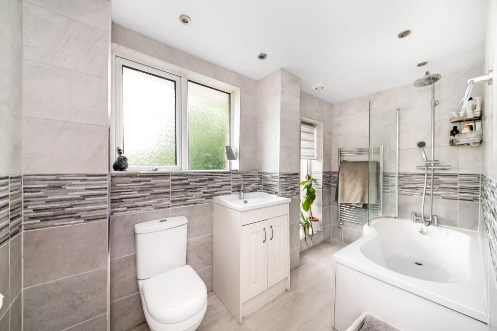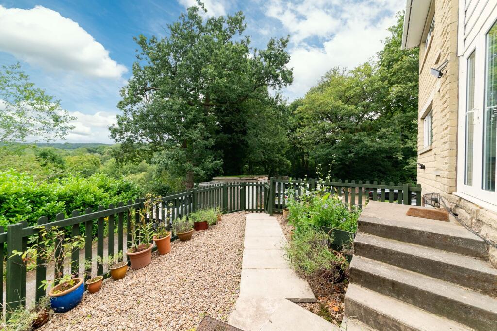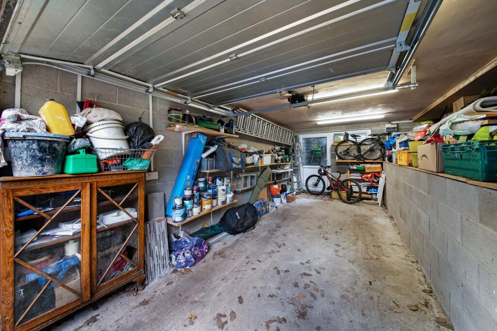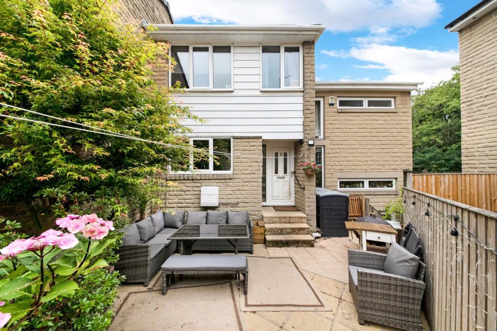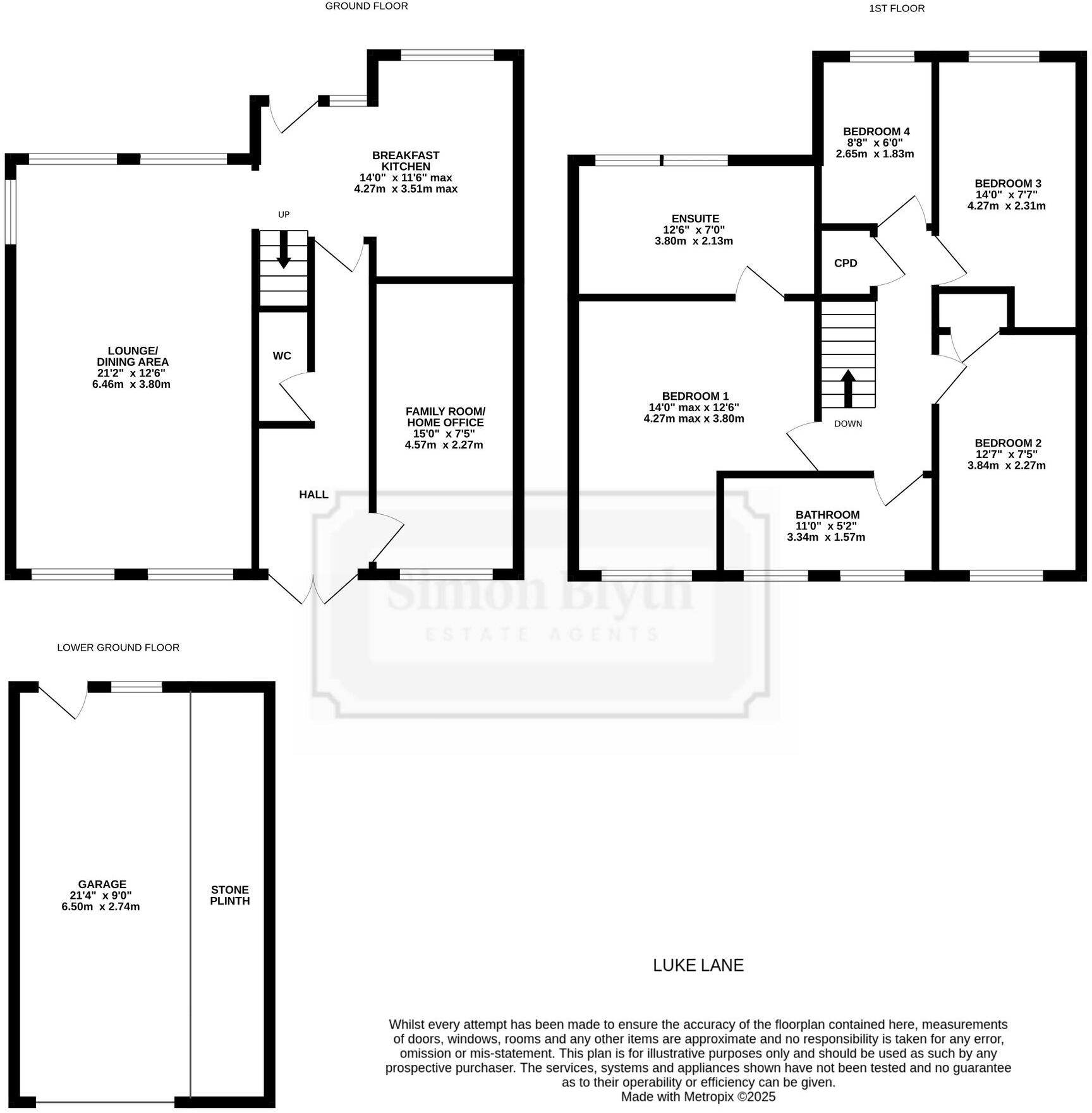Summary - 61 LUKE LANE THONGSBRIDGE HOLMFIRTH HD9 7SZ
4 bed 2 bath End of Terrace
Spacious four-bedroom family house with stunning valley outlook and garage parking.
Four bedrooms, three doubles; large ensuite and dressing area for bedroom one
Huge extended living/dining room with polished timber floor and valley views
Breakfast kitchen with plentiful units; utility area and downstairs WC
Family room/home office; occasional bedroom potential
Integral garage plus driveway parking for three cars; extra storage
Small plot and low-maintenance gardens front and rear
Constructed 1976–82, cavity walls with partial insulation; double glazing install date unknown
EPC C, mains gas boiler and radiators; buyers should verify service records
This extended four-bedroom end-of-terrace offers generous family living with far-reaching valley views towards Honley Moor. The large open-plan living and dining space flows into a well-equipped breakfast kitchen; an additional family room/home office provides flexibility for study or remote working. Bedroom one occupies the upper extension and includes a very large ensuite and dressing area, a clear benefit for parents.
Practical extras include a sizeable integral garage with storage, parking for three cars on the driveway, and easy-to-manage front and rear gardens. The property sits within walking distance of local shops, a Co-Op and popular restaurants, and lies in the catchment of highly rated primary and secondary schools—an important draw for families.
Constructed around 1976–82 with cavity walls and double glazing (installation date unknown), the house has modern heating via mains gas boiler and radiators and an EPC rating of C. The plot is small and the building is multi-storey, so buyers should note space is efficiently used rather than expansive grounds being available. The overall area is affluent but the wider locality is mixed; crime levels are average.
This home is well suited to growing families wanting ready-to-use living space plus scope to personalise. It is freehold and competitively priced for the size and schooling catchment; buyers should check specifics such as glazing installation dates and any planned maintenance for the extension and services.
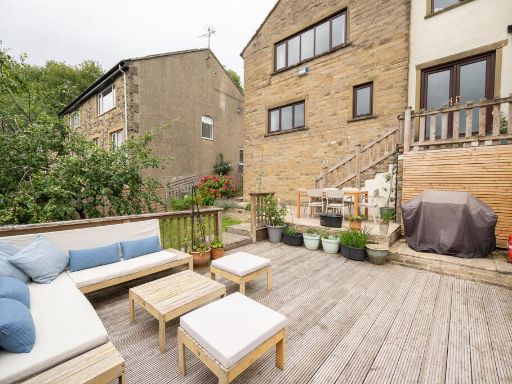 3 bedroom semi-detached house for sale in Nabb View Underbank Old Road, Holmfirth, HD9 1EQ, HD9 — £325,000 • 3 bed • 1 bath • 1286 ft²
3 bedroom semi-detached house for sale in Nabb View Underbank Old Road, Holmfirth, HD9 1EQ, HD9 — £325,000 • 3 bed • 1 bath • 1286 ft²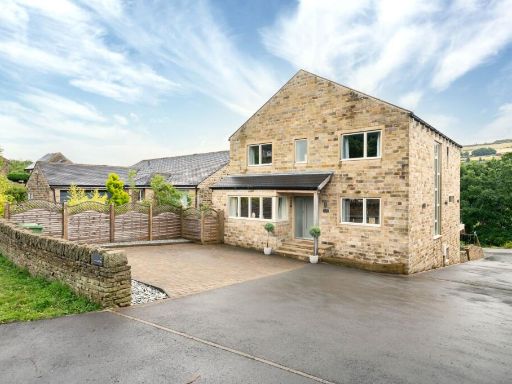 4 bedroom detached house for sale in Burnlee Road, Holmfirth, HD9 — £975,000 • 4 bed • 3 bath • 2981 ft²
4 bedroom detached house for sale in Burnlee Road, Holmfirth, HD9 — £975,000 • 4 bed • 3 bath • 2981 ft²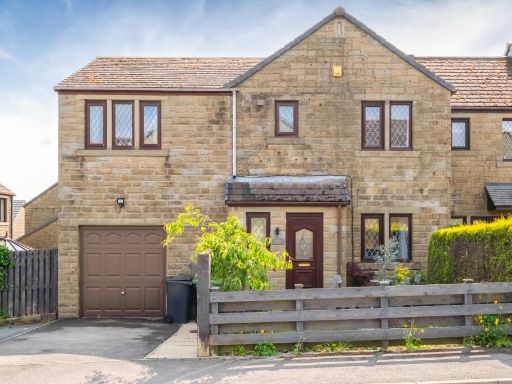 4 bedroom end of terrace house for sale in Bayfield Close, Hade Edge, Holmfirth, HD9 — £325,000 • 4 bed • 2 bath • 1432 ft²
4 bedroom end of terrace house for sale in Bayfield Close, Hade Edge, Holmfirth, HD9 — £325,000 • 4 bed • 2 bath • 1432 ft²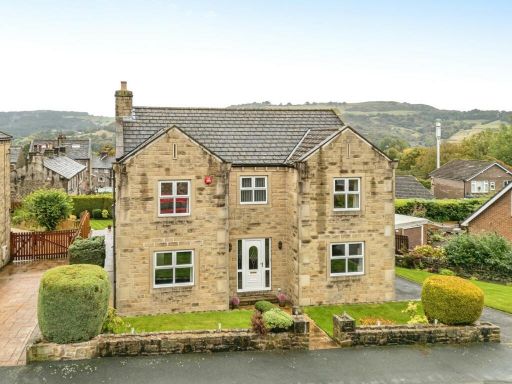 4 bedroom detached house for sale in Briarfield Road, Holmfirth, HD9 — £600,000 • 4 bed • 2 bath • 1900 ft²
4 bedroom detached house for sale in Briarfield Road, Holmfirth, HD9 — £600,000 • 4 bed • 2 bath • 1900 ft²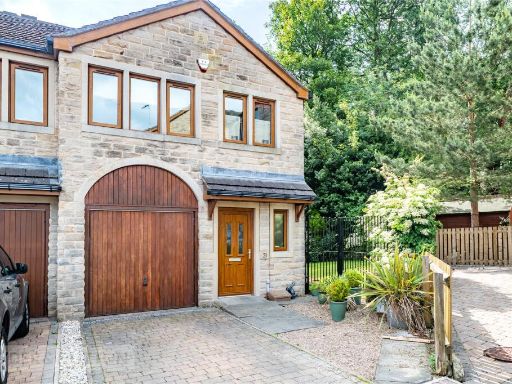 4 bedroom semi-detached house for sale in Old Mill Lane, New Mill, Holmfirth, West Yorkshire, HD9 — £424,950 • 4 bed • 1 bath • 1156 ft²
4 bedroom semi-detached house for sale in Old Mill Lane, New Mill, Holmfirth, West Yorkshire, HD9 — £424,950 • 4 bed • 1 bath • 1156 ft²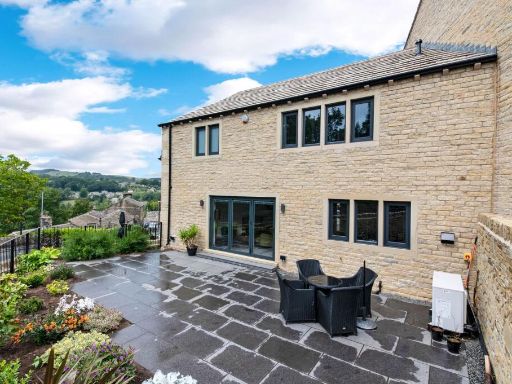 2 bedroom terraced house for sale in South View Cottage, Newgate Fold, Holmfirth, HD9 — £400,000 • 2 bed • 1 bath • 990 ft²
2 bedroom terraced house for sale in South View Cottage, Newgate Fold, Holmfirth, HD9 — £400,000 • 2 bed • 1 bath • 990 ft²







































