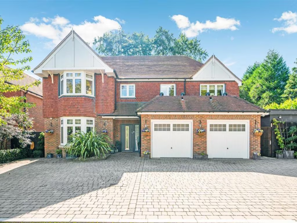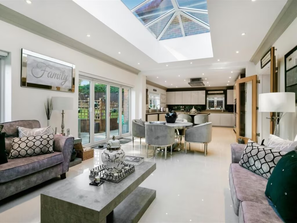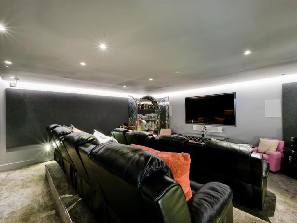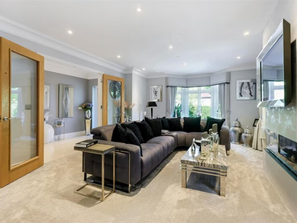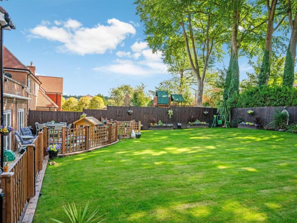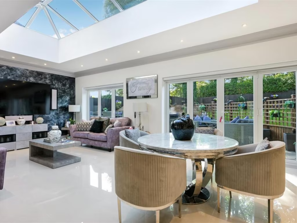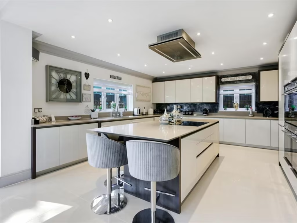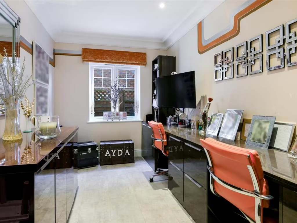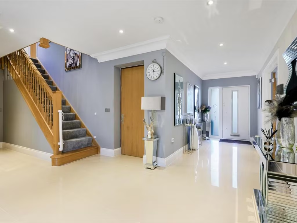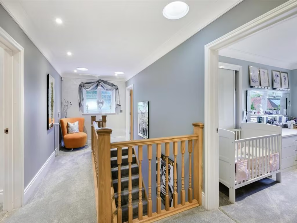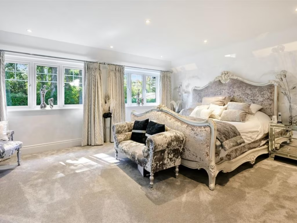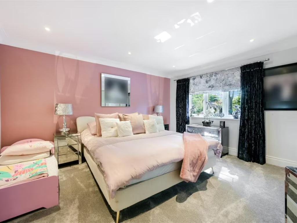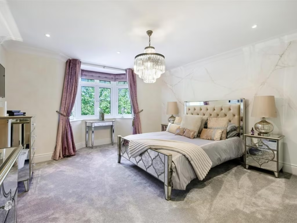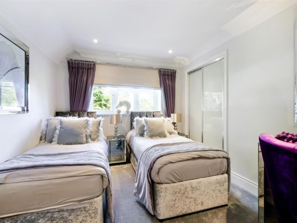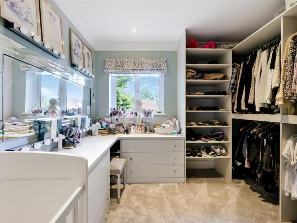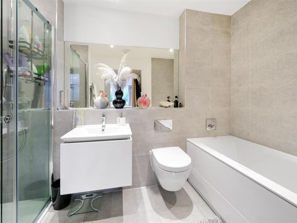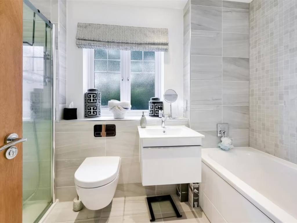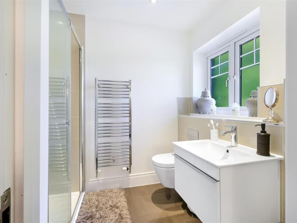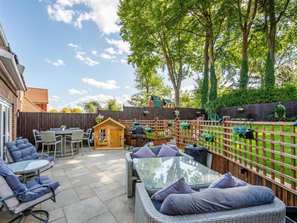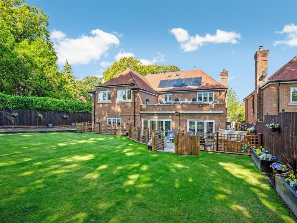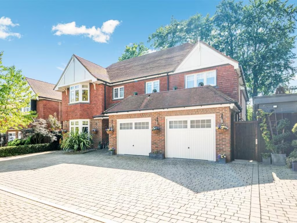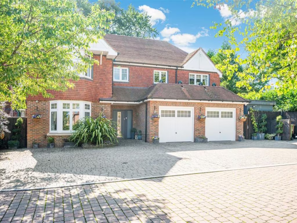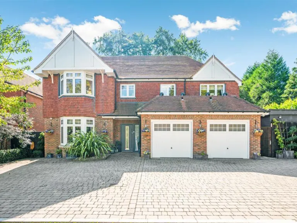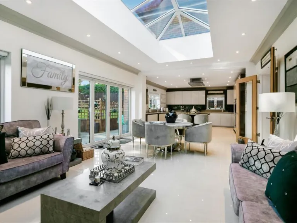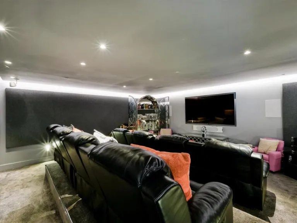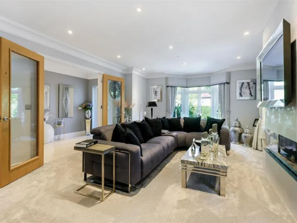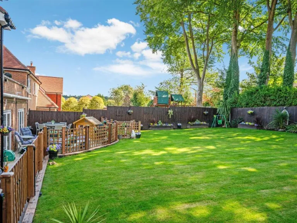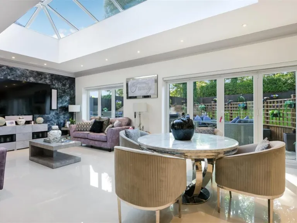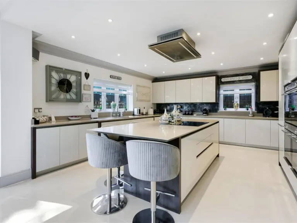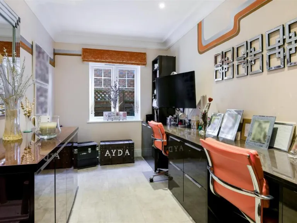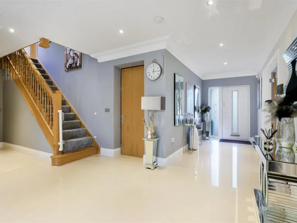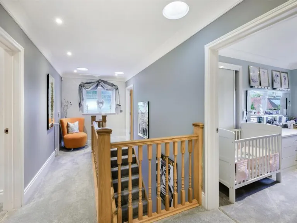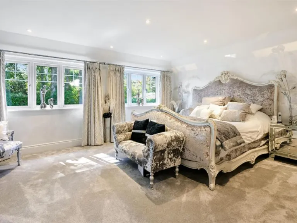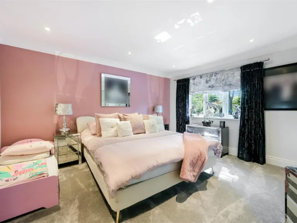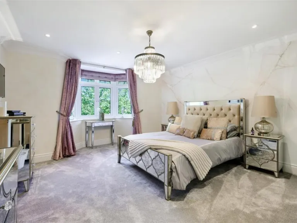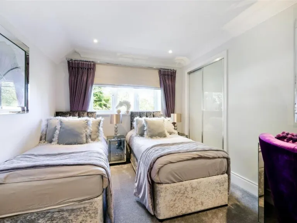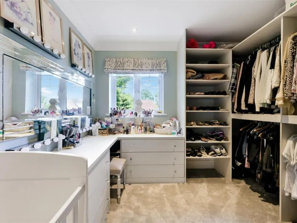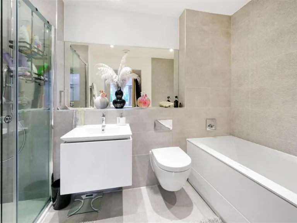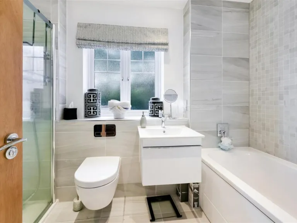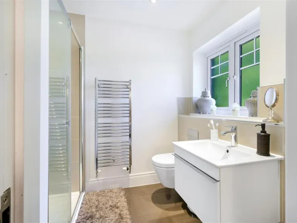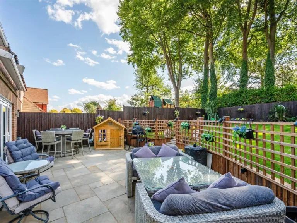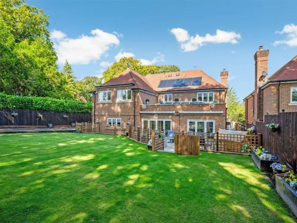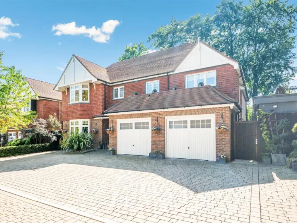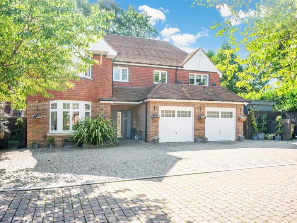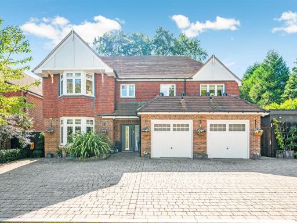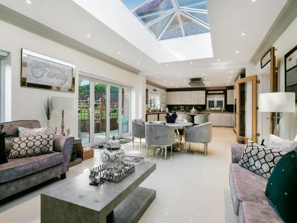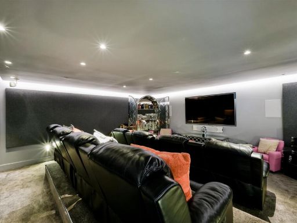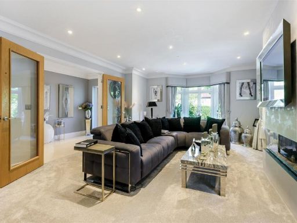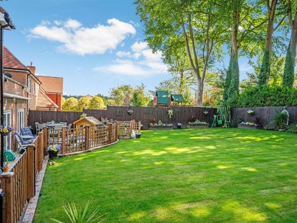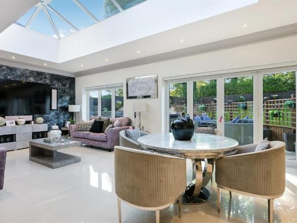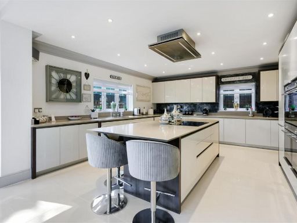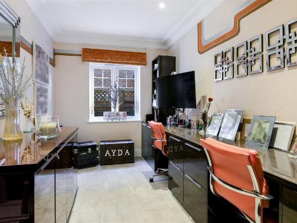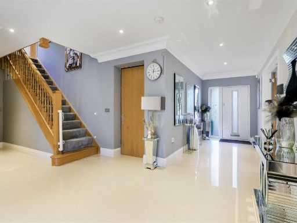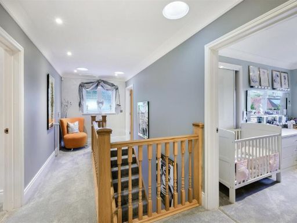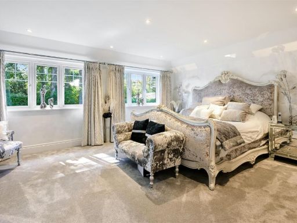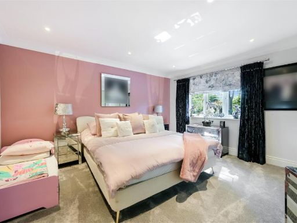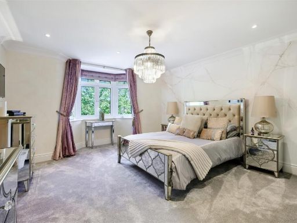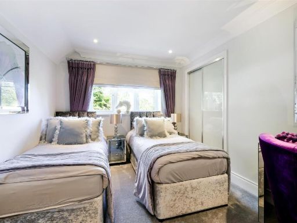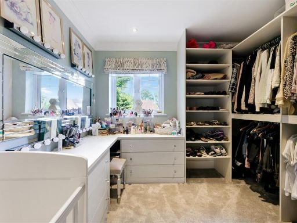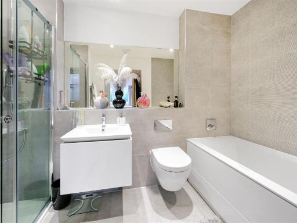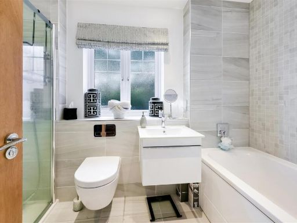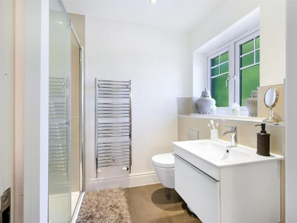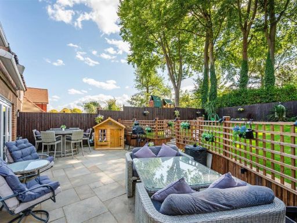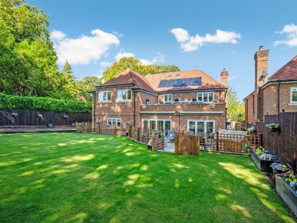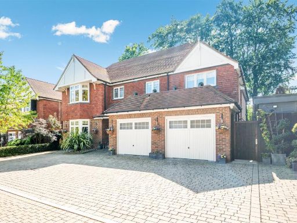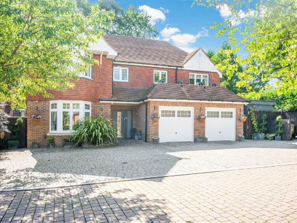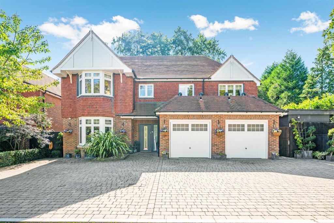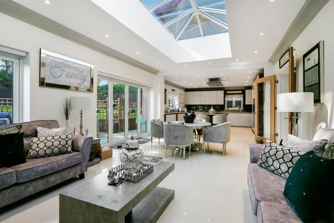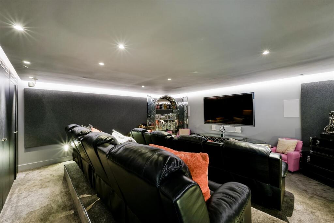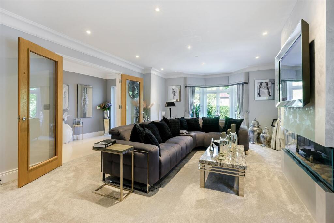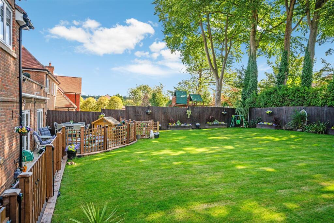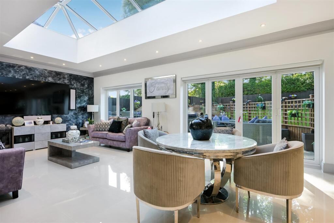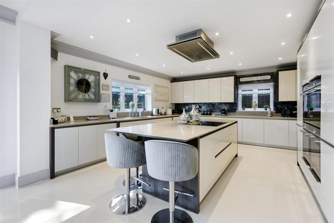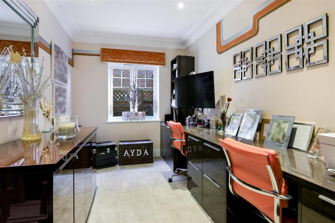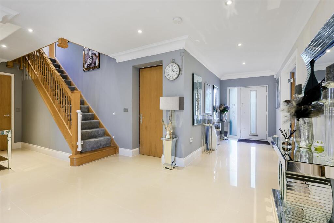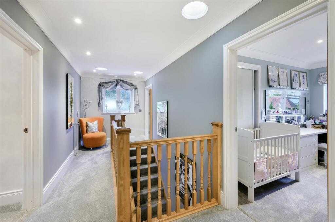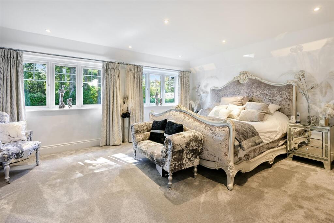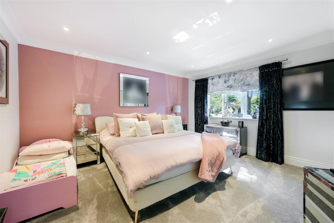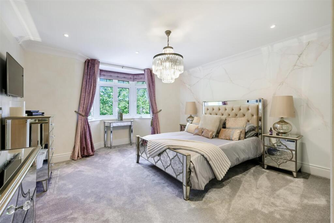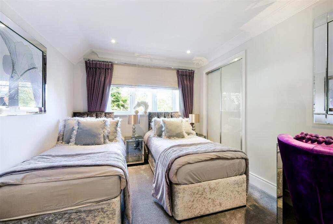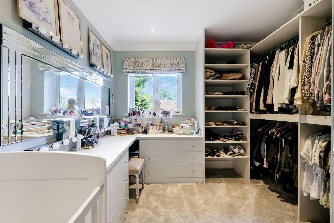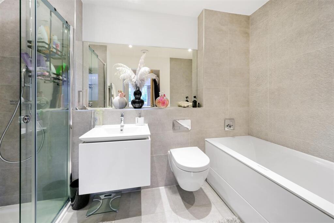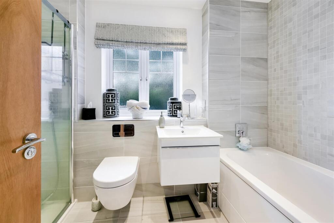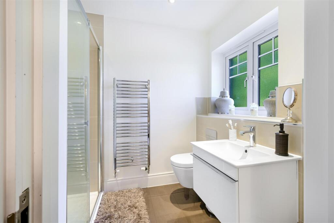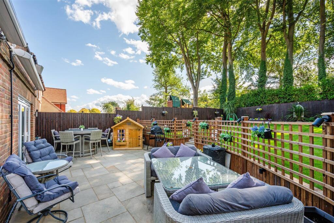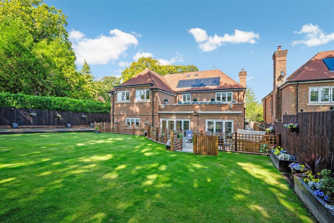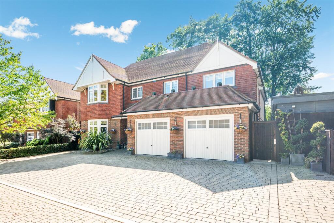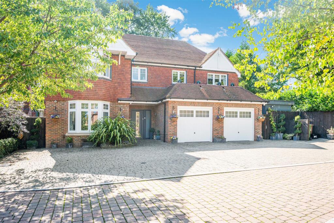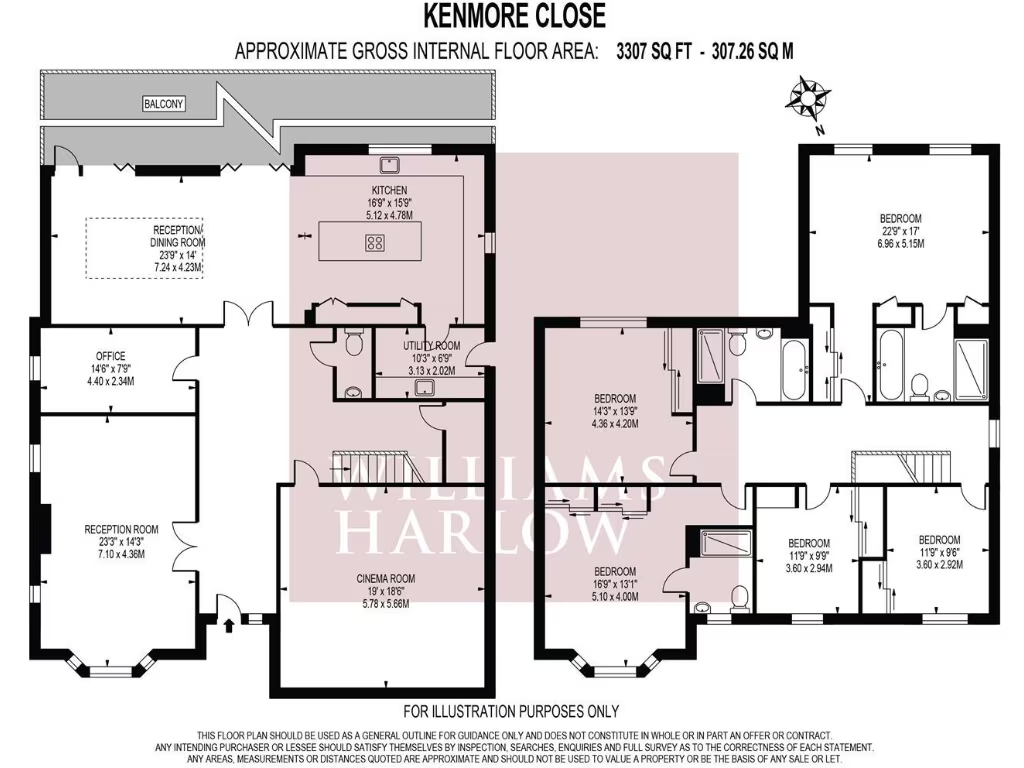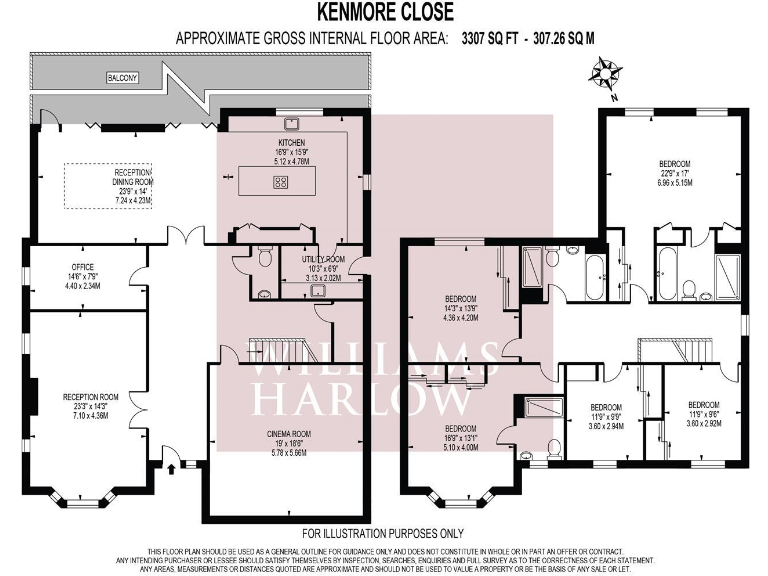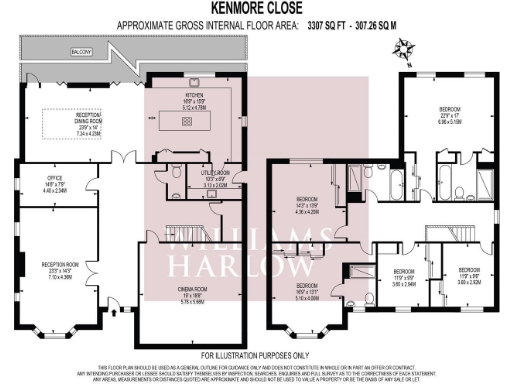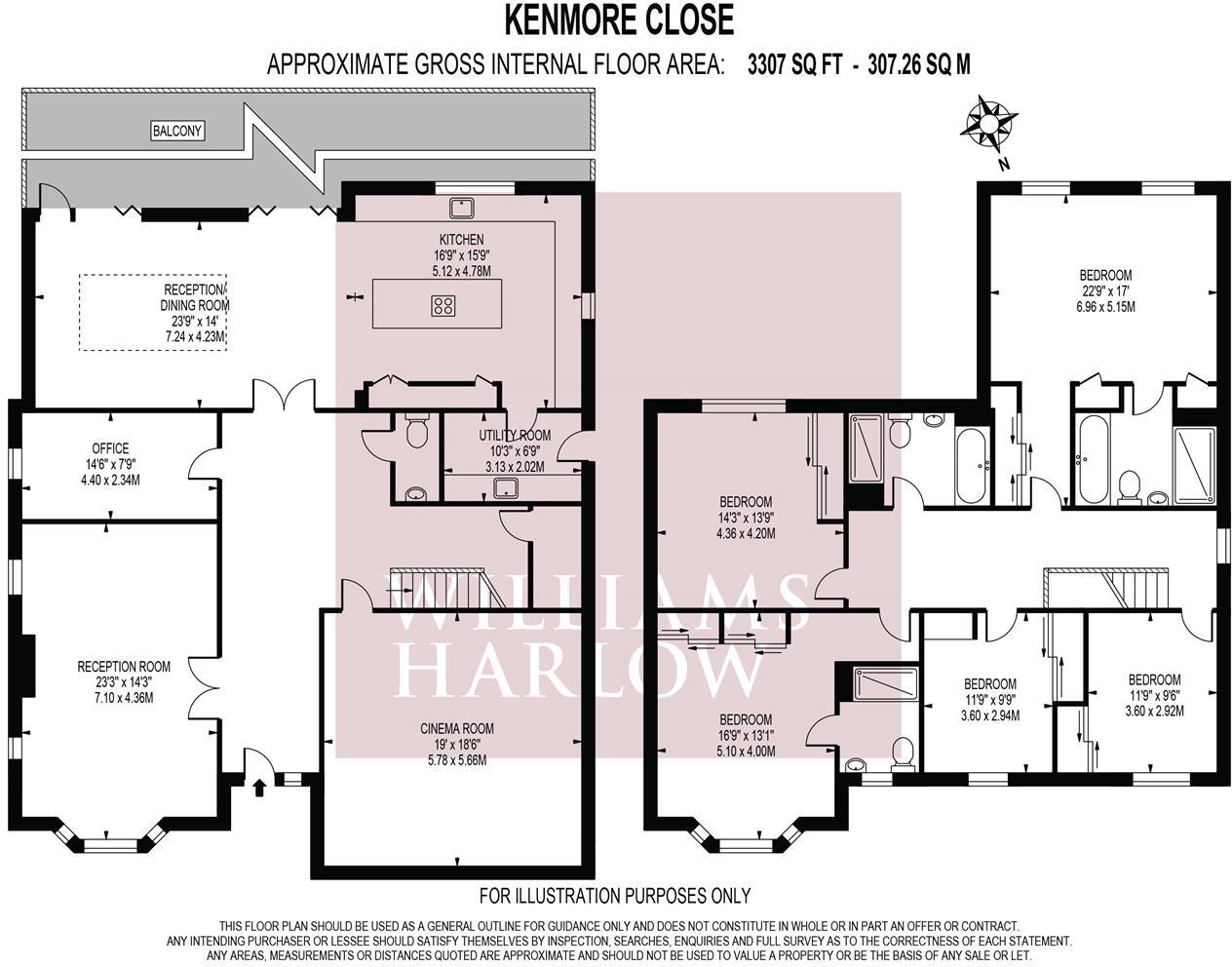Summary - Kenmore Close, Epsom KT17 3FE
5 bed 3 bath Detached
Spacious five-bedroom home with landscaped garden and cinema room.
Newly renovated throughout, over 3,000 sq ft of accommodation
Set on a large, elevated plot in a quiet Kenmore Close cul-de-sac, this newly renovated five-bedroom detached house offers more than 3,000 sq ft of flexible family living. The ground floor is arranged for modern family life with a full-width kitchen/family room, separate study, sitting room and a dedicated cinema/entertainment room. Two principal bedrooms with en-suites and three bathrooms sit above, delivering space for routines and privacy.
Outdoor space is a genuine asset: established, landscaped gardens with a near-southerly aspect provide privacy and a show-garden feel, while a wide forecourt and double garage give parking for up to five cars. The property adjoins the perimeter of Epsom Downs, so residents benefit from proximity to extensive open green space and the racecourse.
Quality fittings, underfloor heating and a contemporary open-plan kitchen have been introduced during a comprehensive reimagining, so the house is largely move-in ready. Practical details include freehold tenure, fast broadband, excellent mobile signal and low local crime — all helpful for busy family life.
Buyers should note council tax is described as quite expensive. Viewings are recommended to appreciate room proportions, the large plot and the lifestyle on offer close to local schools and mainline rail links into London.
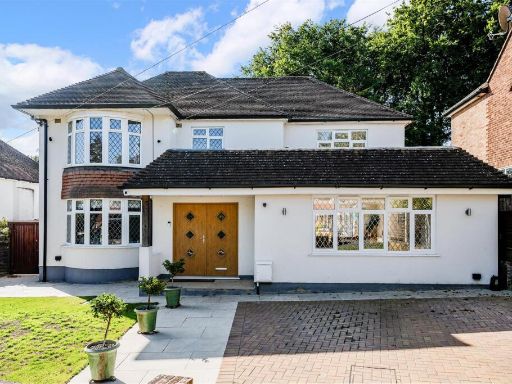 4 bedroom detached house for sale in Downs Wood, Epsom, KT18 — £1,250,000 • 4 bed • 3 bath • 1986 ft²
4 bedroom detached house for sale in Downs Wood, Epsom, KT18 — £1,250,000 • 4 bed • 3 bath • 1986 ft²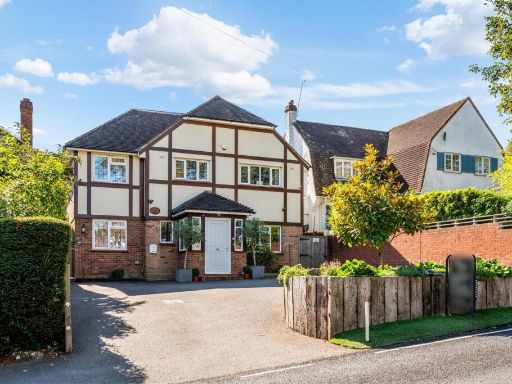 5 bedroom detached house for sale in Yew Tree Bottom Road, Epsom, KT17 — £1,250,000 • 5 bed • 2 bath • 2528 ft²
5 bedroom detached house for sale in Yew Tree Bottom Road, Epsom, KT17 — £1,250,000 • 5 bed • 2 bath • 2528 ft²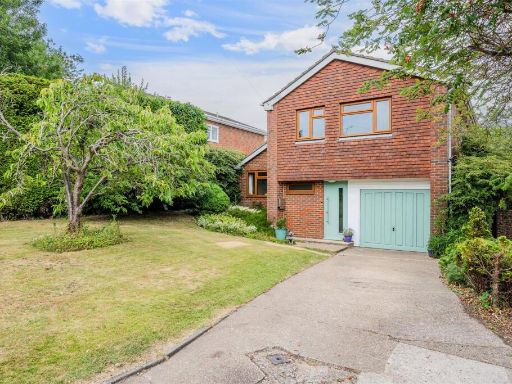 4 bedroom detached house for sale in Rose Bushes, Epsom, KT17 — £775,000 • 4 bed • 1 bath • 1270 ft²
4 bedroom detached house for sale in Rose Bushes, Epsom, KT17 — £775,000 • 4 bed • 1 bath • 1270 ft²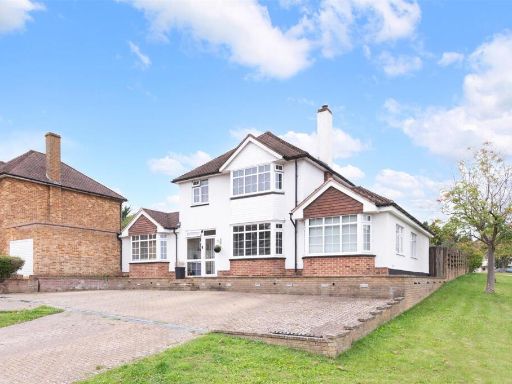 4 bedroom detached house for sale in North View Crescent, Epsom, KT18 — £950,000 • 4 bed • 2 bath • 1998 ft²
4 bedroom detached house for sale in North View Crescent, Epsom, KT18 — £950,000 • 4 bed • 2 bath • 1998 ft²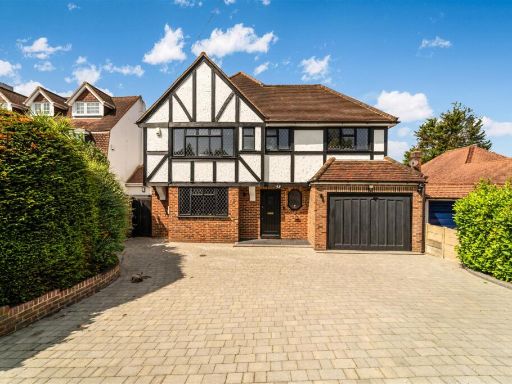 4 bedroom detached house for sale in Ruden Way, Epsom Downs, KT17 — £1,150,000 • 4 bed • 2 bath • 2004 ft²
4 bedroom detached house for sale in Ruden Way, Epsom Downs, KT17 — £1,150,000 • 4 bed • 2 bath • 2004 ft²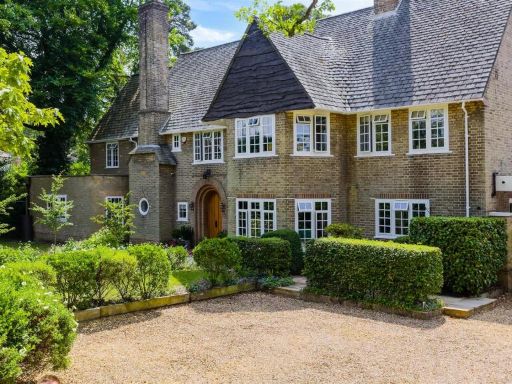 5 bedroom detached house for sale in Ruden Way, Epsom, KT17 — £2,500,000 • 5 bed • 3 bath • 4768 ft²
5 bedroom detached house for sale in Ruden Way, Epsom, KT17 — £2,500,000 • 5 bed • 3 bath • 4768 ft²