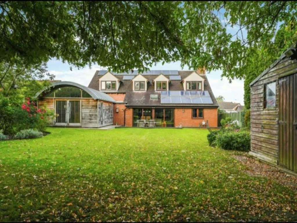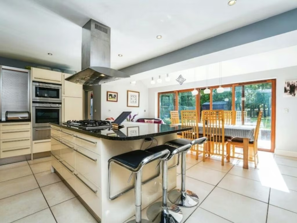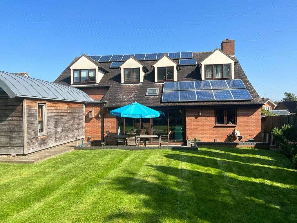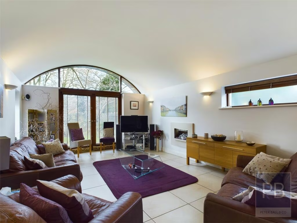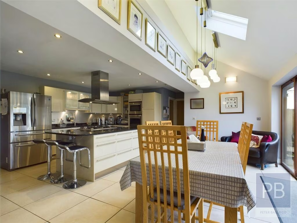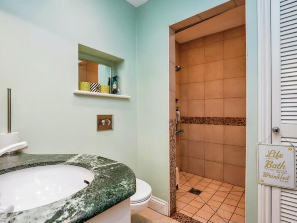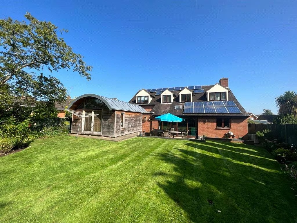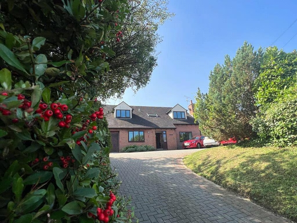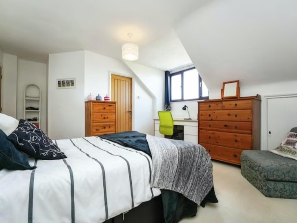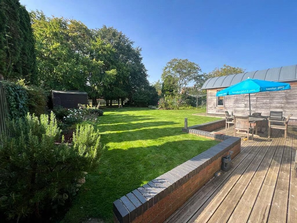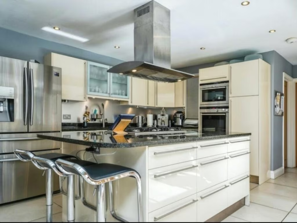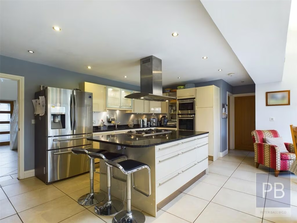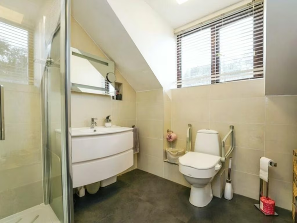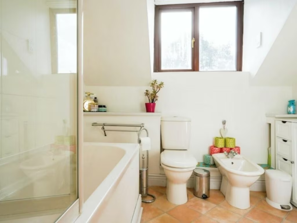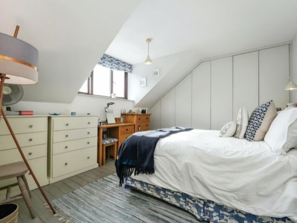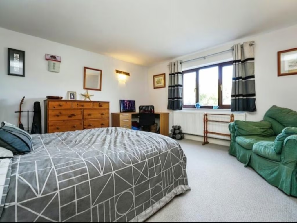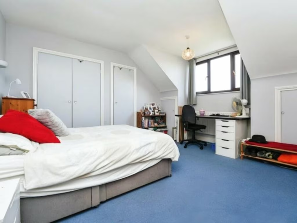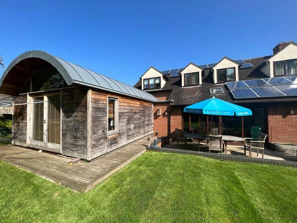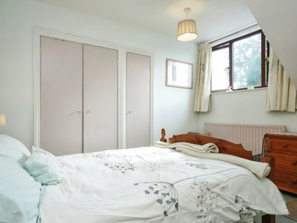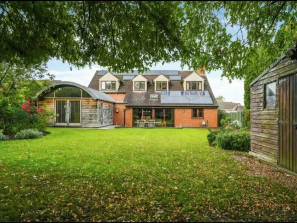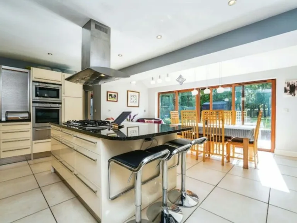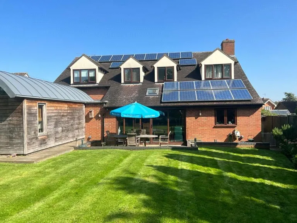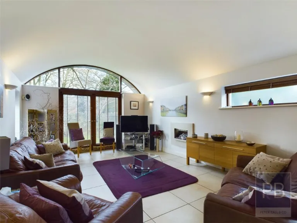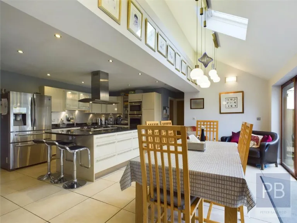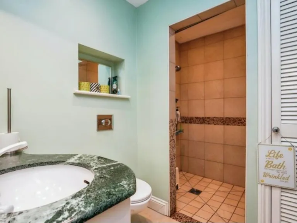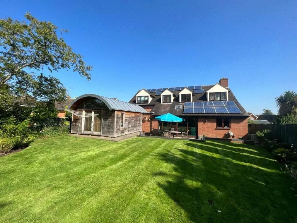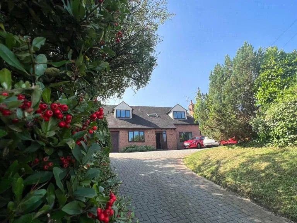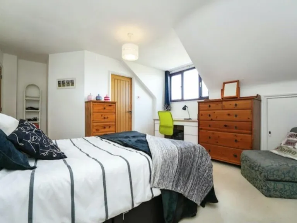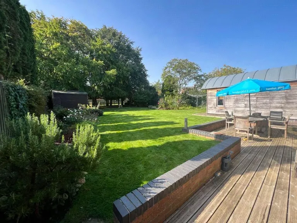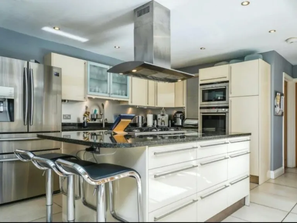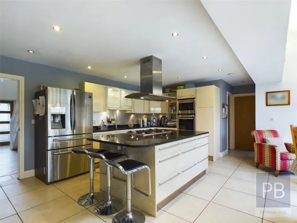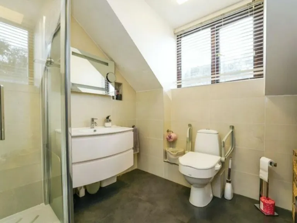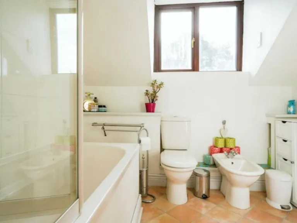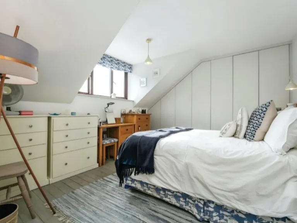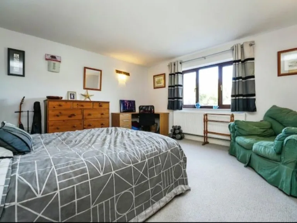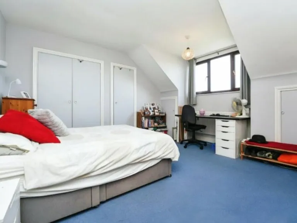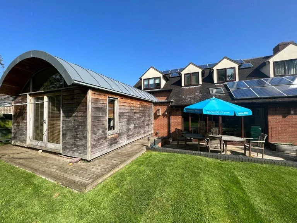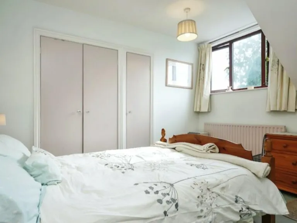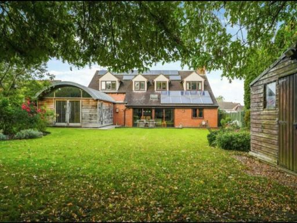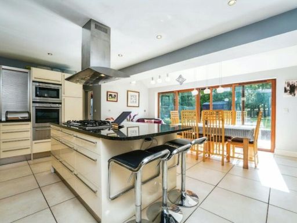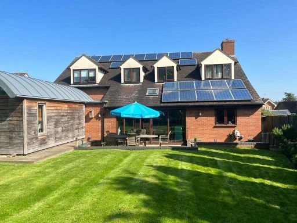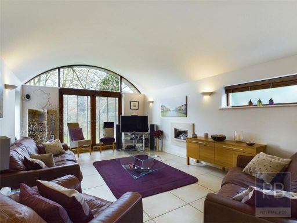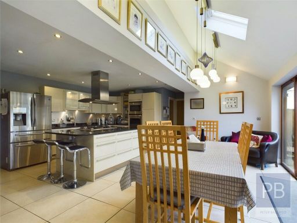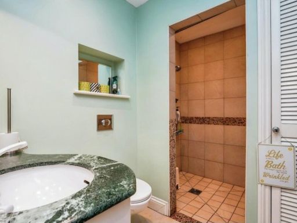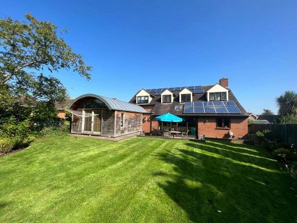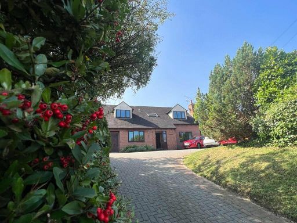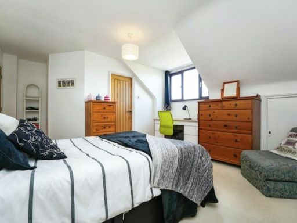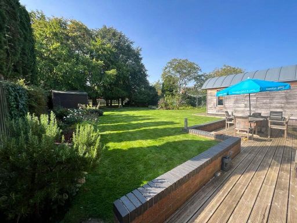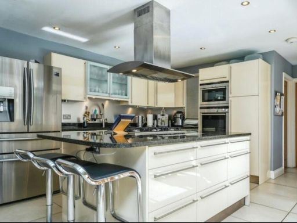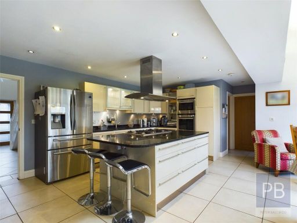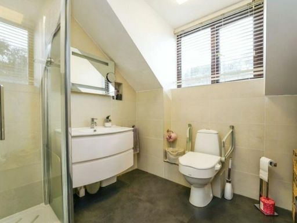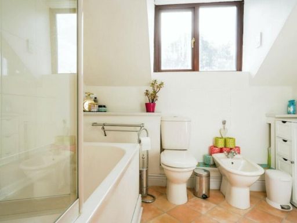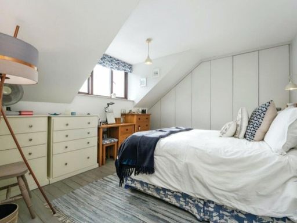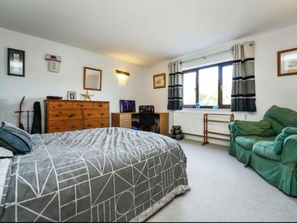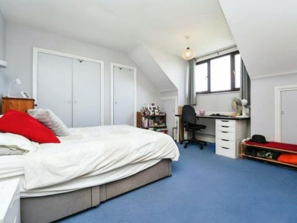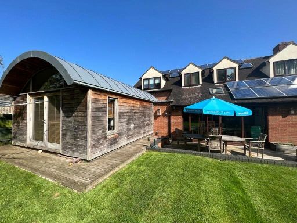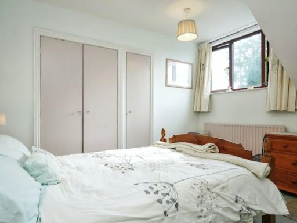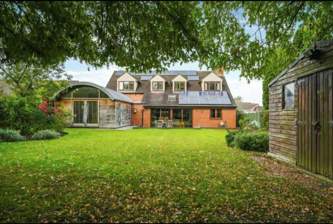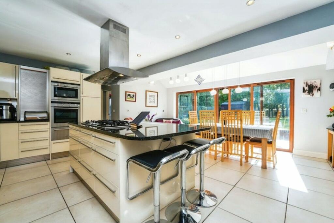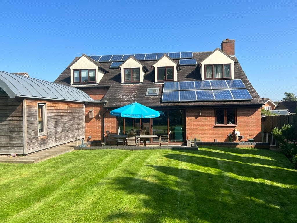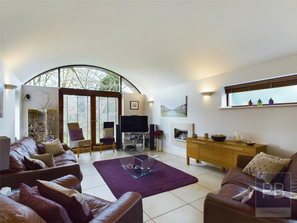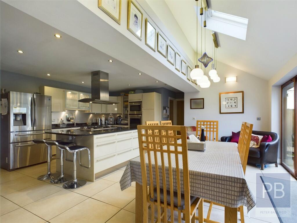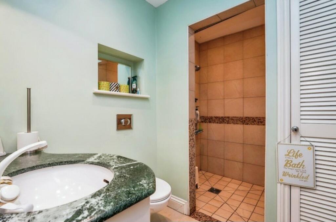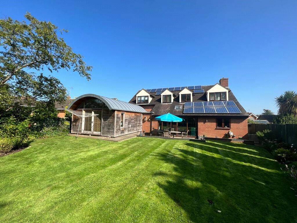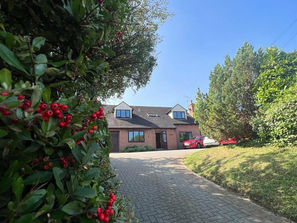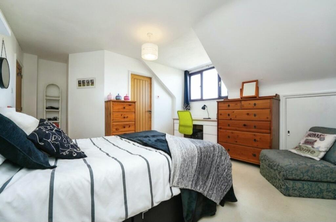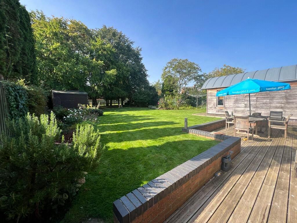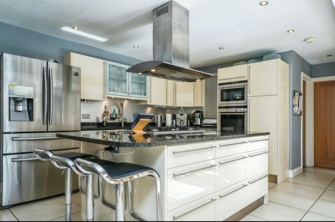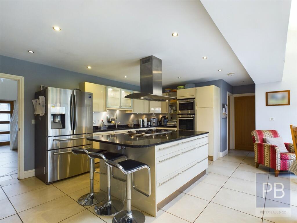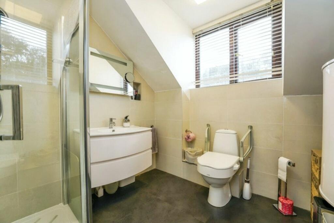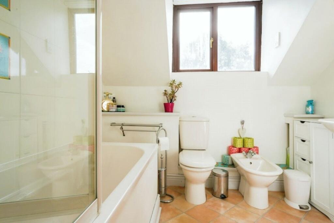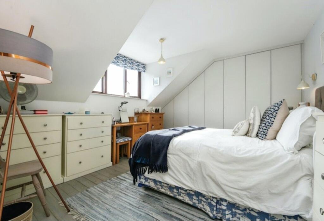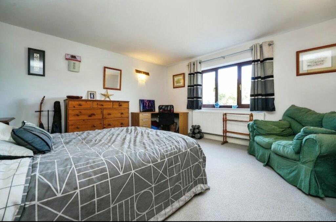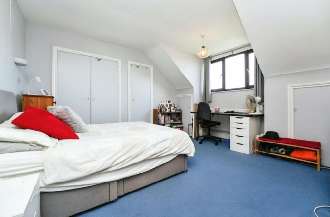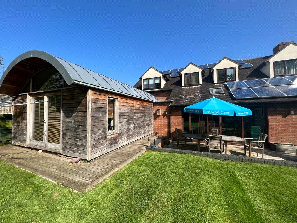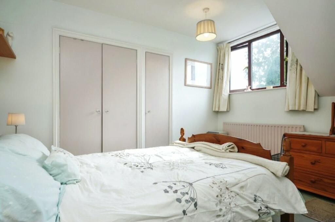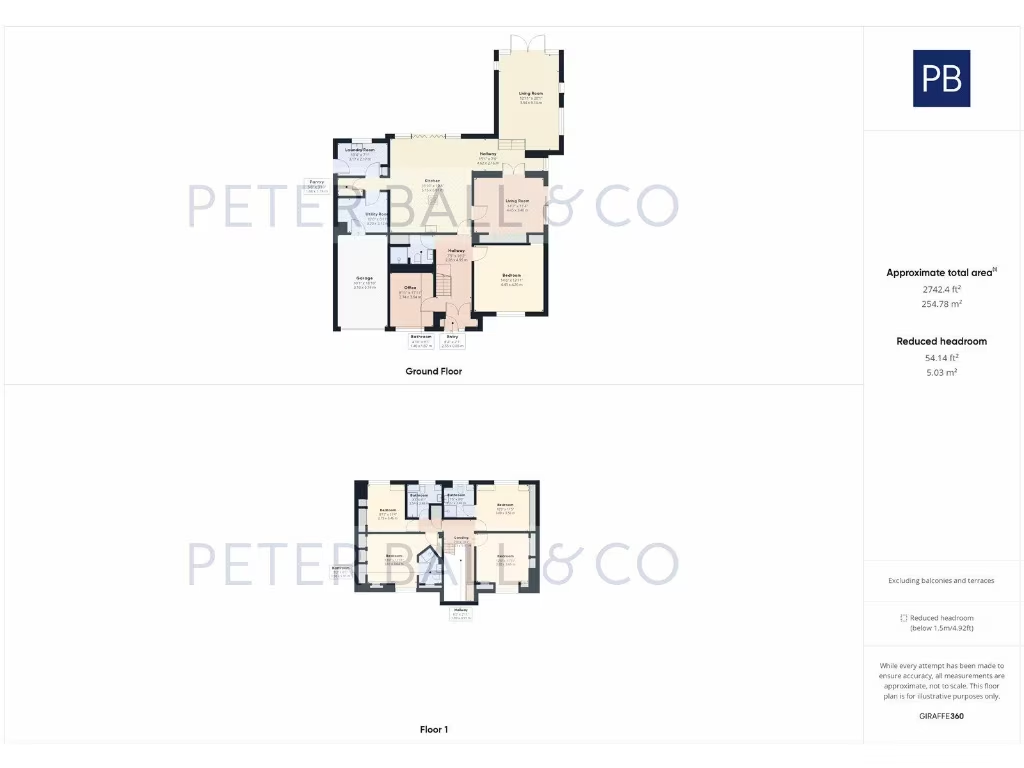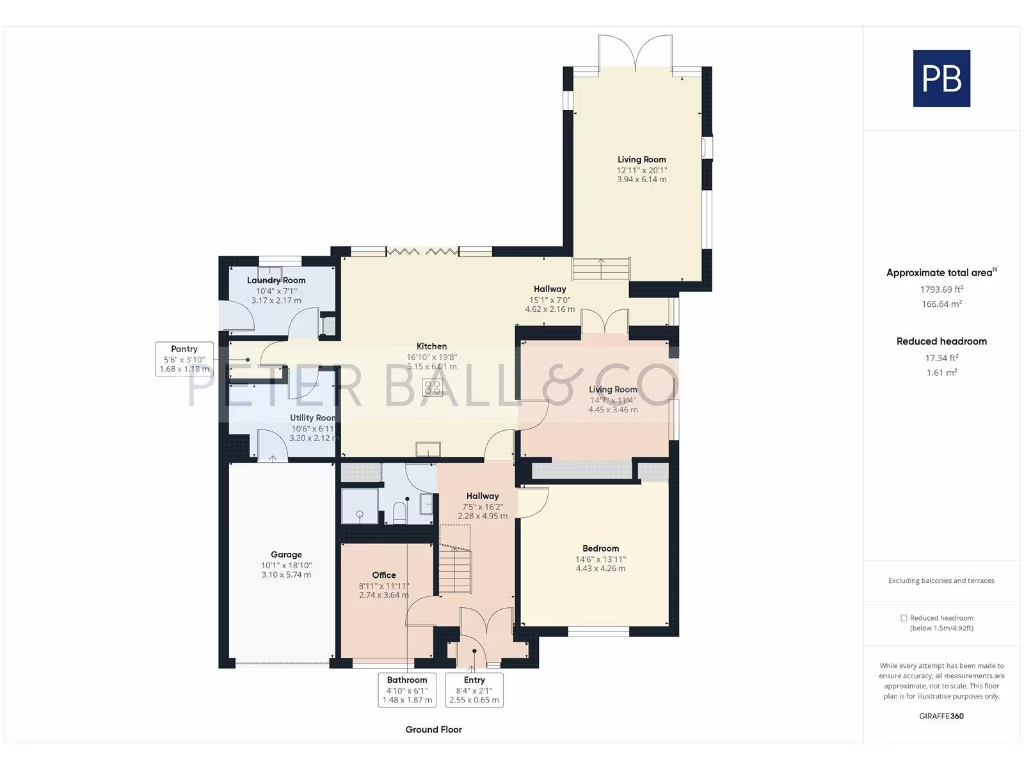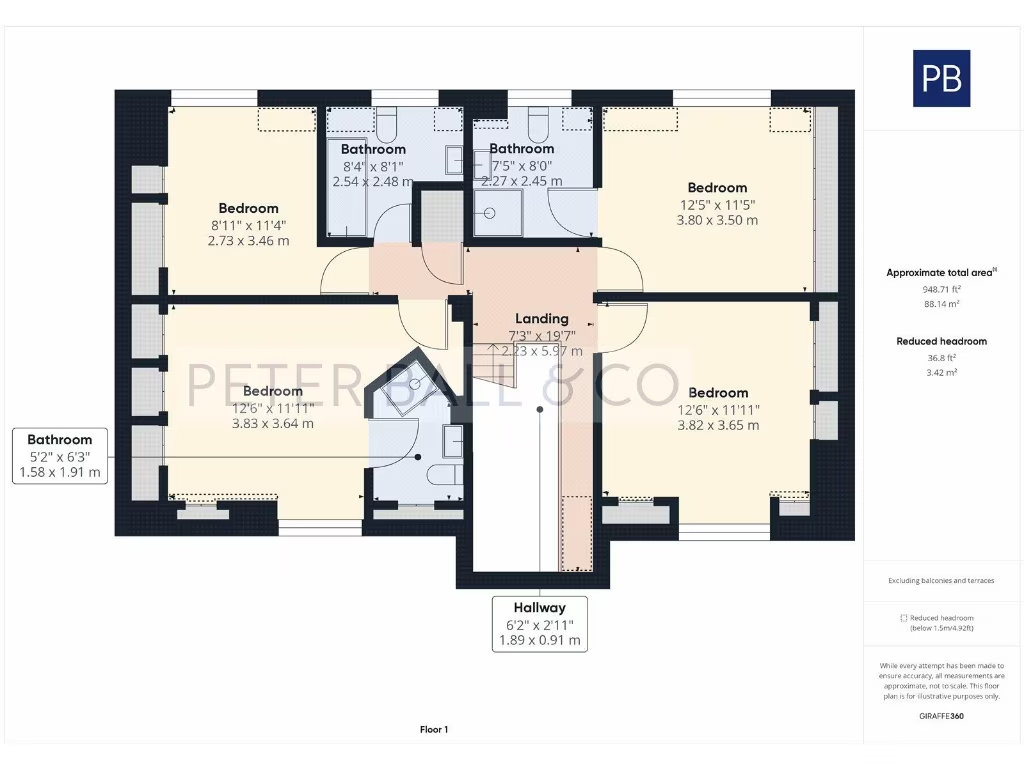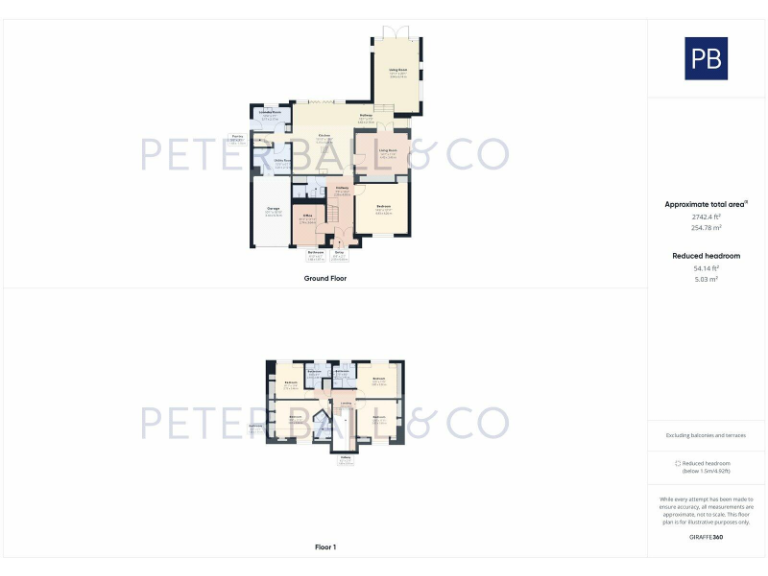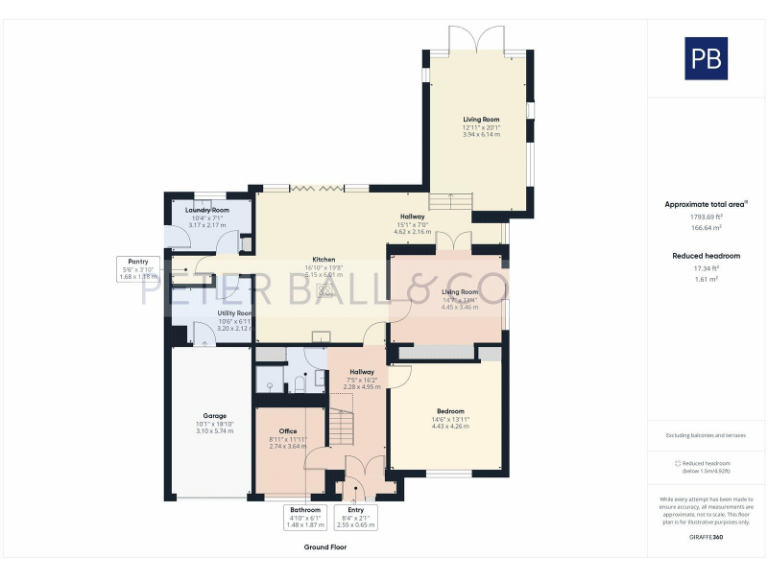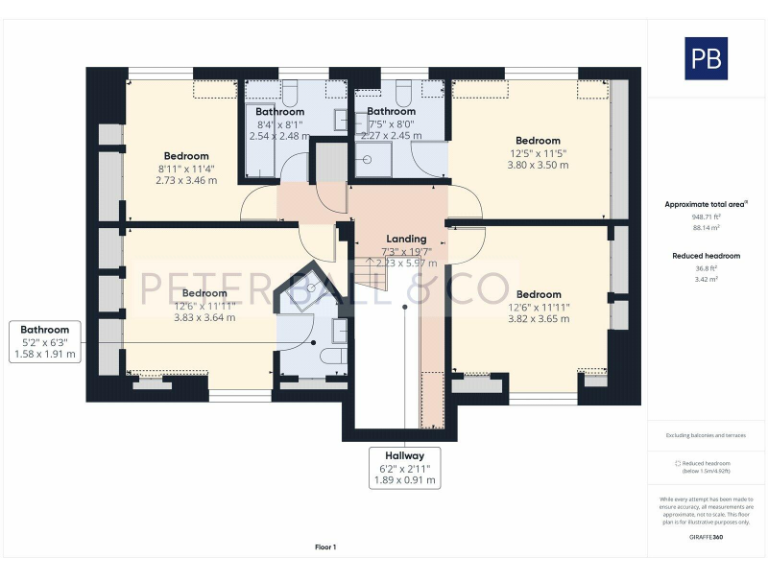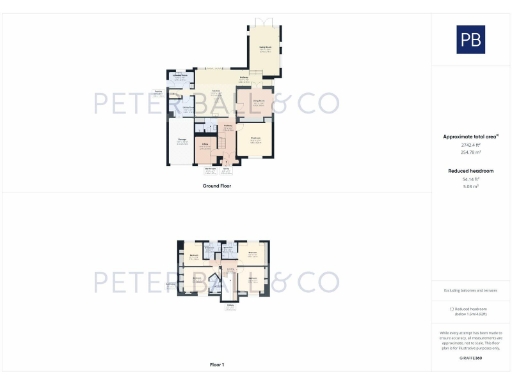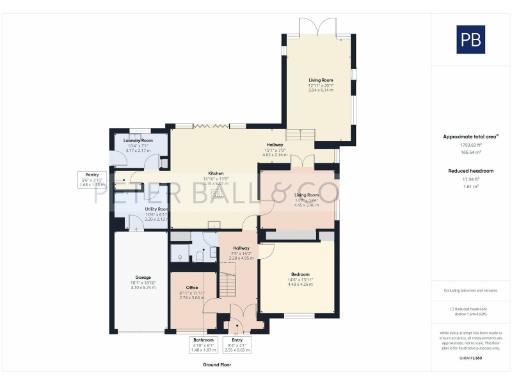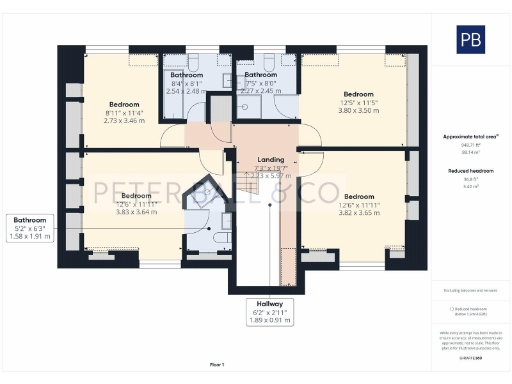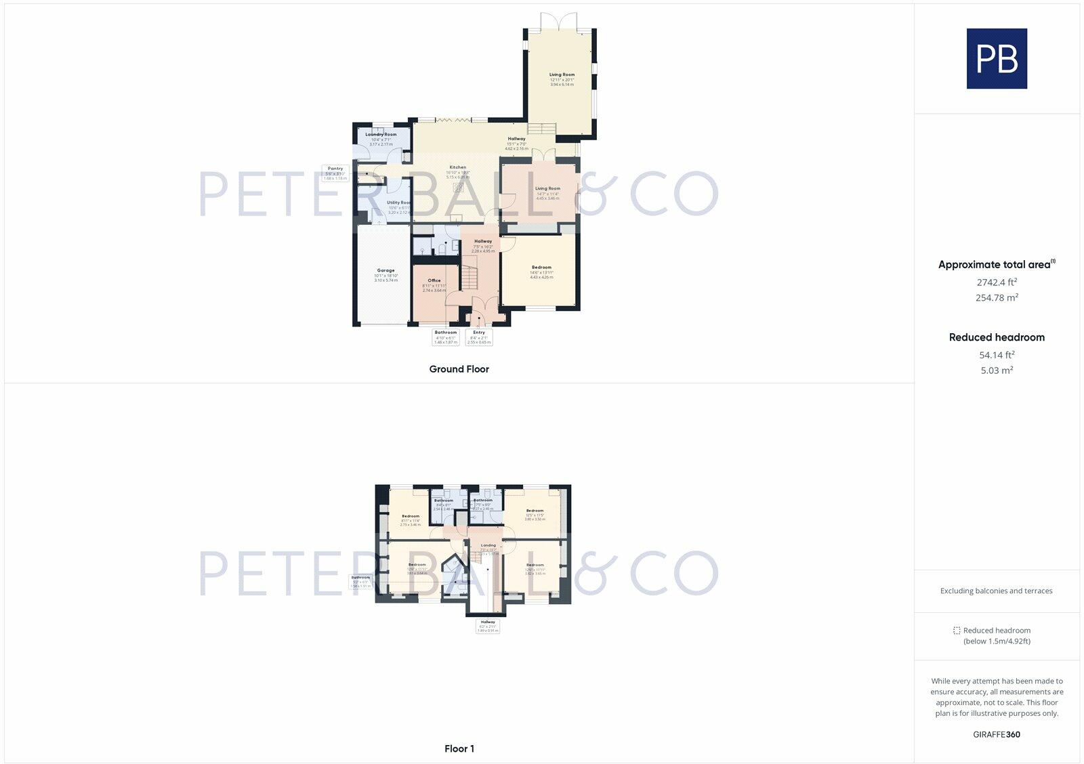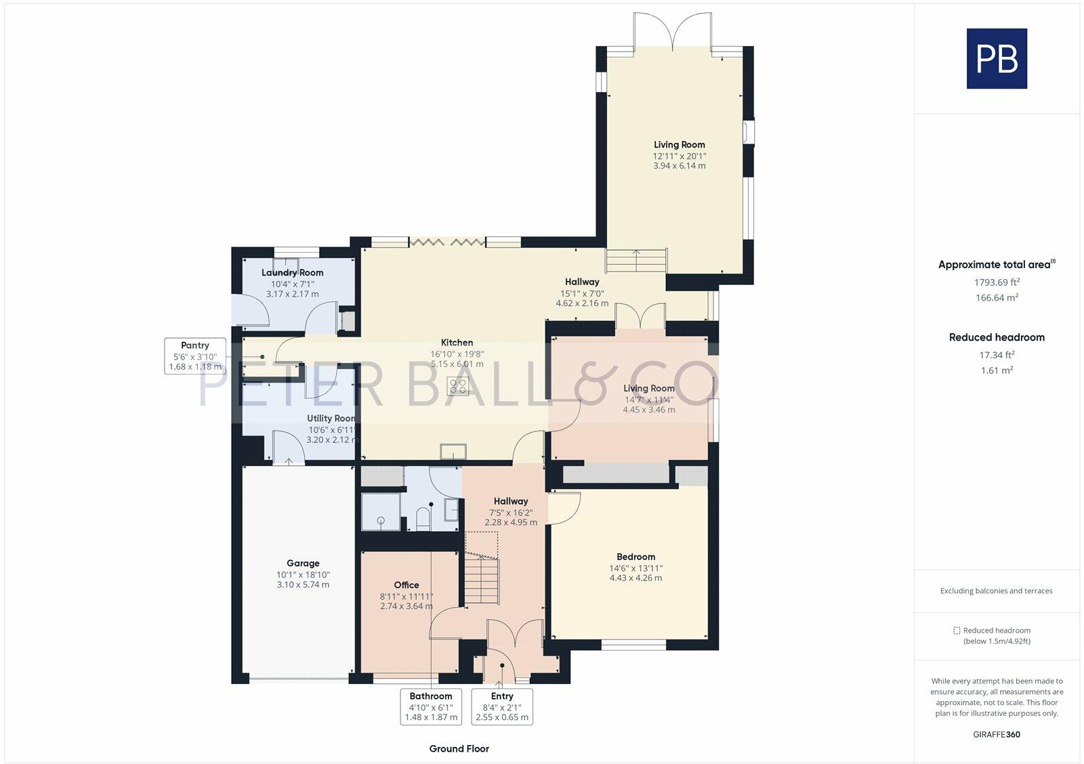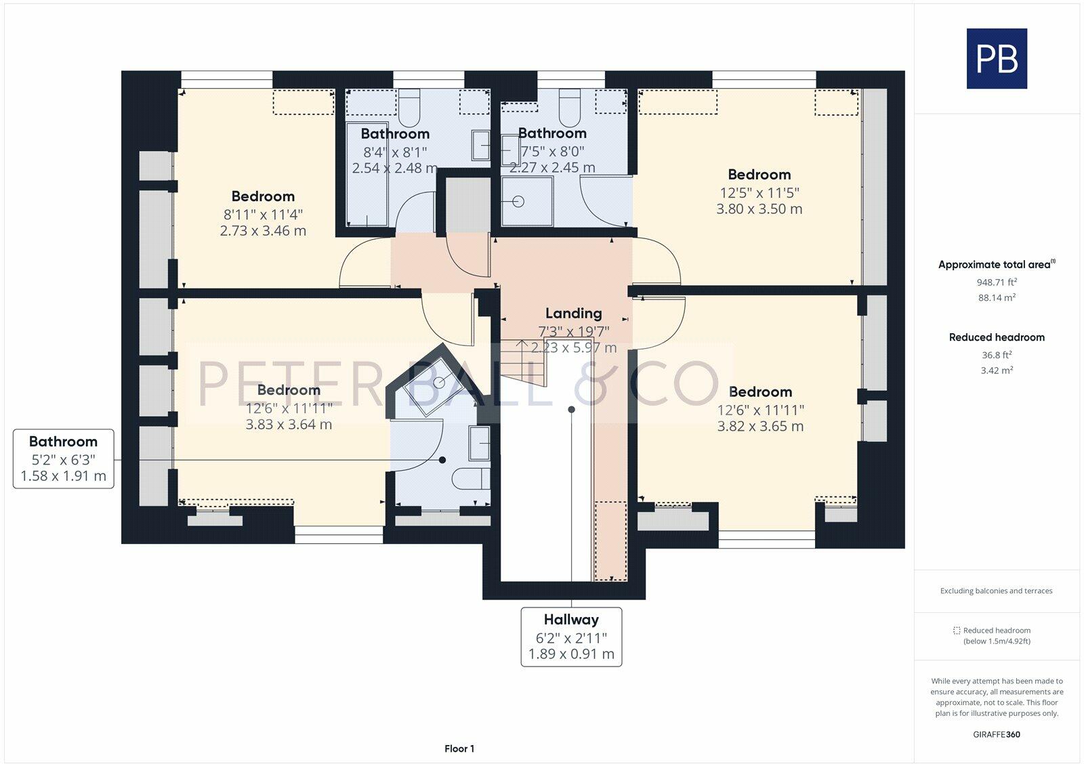Summary - LAUDERDALE HIGH STREET TWYNING TEWKESBURY GL20 6DE
5 bed 4 bath Detached
Large five-bedroom detached house with south-west garden and solar panels in Twyning.
Five double bedrooms and four bathrooms, flexible family layout
This substantial five-double-bedroom detached house in Twyning offers generous family living across approximately 2,742 sq ft. The heart of the home is a bright open-plan kitchen/diner with a central island, 4-panel sliding doors and an adjoining extended living space with electric underfloor heating — ideal for day-to-day family life and entertaining. Ground-floor accommodation includes a large double bedroom and a wet-room-style shower, useful for multi-generational living or guests.
Practical storage and utility space is a strong feature: two utility/boot rooms, a walk-in pantry and an integral single garage with storage make everyday organisation straightforward. Upstairs there are four double bedrooms with built-in wardrobes, two en suites and a family bathroom, giving flexible sleeping arrangements for children, guests or a home office. Outside, the south-west facing garden of just under 0.25 acres and a decked area provide private outdoor space for play, relaxation or gardening.
The property has energy-positive features such as solar panels and double glazing, and is heated primarily by an LPG boiler with radiators; the extension benefits from electric underfloor heating. Note practical considerations: main heating uses LPG (costs and supply differ from mains gas) and council tax is high (Band F). The house was constructed in the 1980s–90s and, while largely modernised, buyers should budget for ongoing maintenance and servicing of LPG systems and older-build elements.
Located in a quiet village setting with good local schools and fast broadband, this home suits families seeking space, storage and outdoor living in a very affluent rural neighbourhood. The layout and plot also offer scope for further internal updating or configuration to match a buyer’s precise needs.
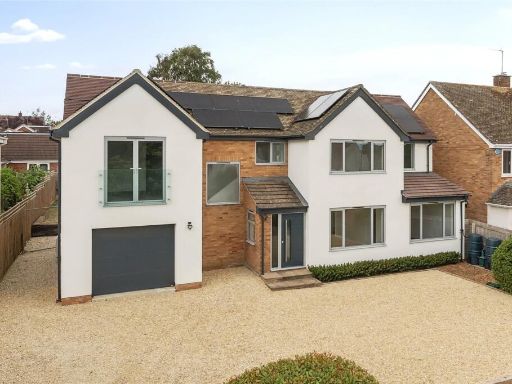 4 bedroom detached house for sale in Twyning Green, Twyning, Tewkesbury, GL20 — £835,000 • 4 bed • 3 bath • 1756 ft²
4 bedroom detached house for sale in Twyning Green, Twyning, Tewkesbury, GL20 — £835,000 • 4 bed • 3 bath • 1756 ft²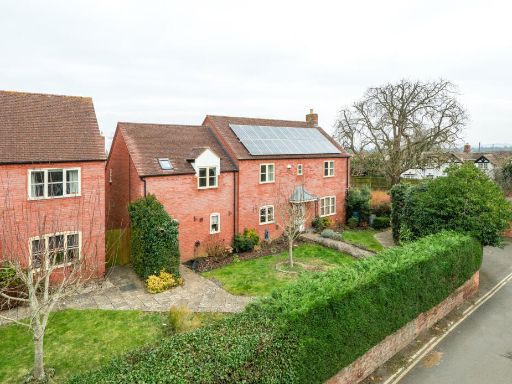 6 bedroom detached house for sale in Fleet Road, Twyning, Tewkesbury, Gloucestershire, GL20 — £750,000 • 6 bed • 3 bath • 2583 ft²
6 bedroom detached house for sale in Fleet Road, Twyning, Tewkesbury, Gloucestershire, GL20 — £750,000 • 6 bed • 3 bath • 2583 ft²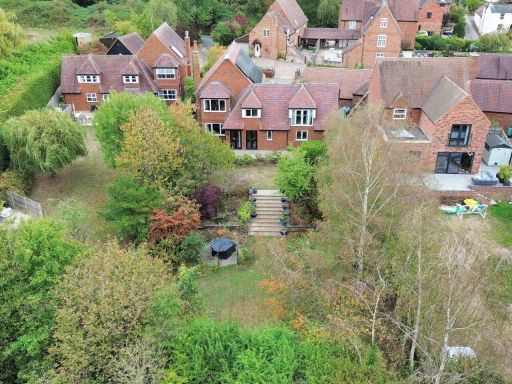 4 bedroom detached house for sale in Hillend Road, Twyning, GL20 — £750,000 • 4 bed • 3 bath • 2012 ft²
4 bedroom detached house for sale in Hillend Road, Twyning, GL20 — £750,000 • 4 bed • 3 bath • 2012 ft²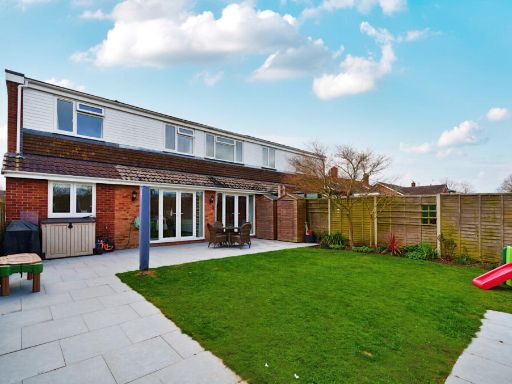 4 bedroom semi-detached house for sale in Hillview Lane, Twyning, Tewkesbury, GL20 — £450,000 • 4 bed • 2 bath • 1591 ft²
4 bedroom semi-detached house for sale in Hillview Lane, Twyning, Tewkesbury, GL20 — £450,000 • 4 bed • 2 bath • 1591 ft²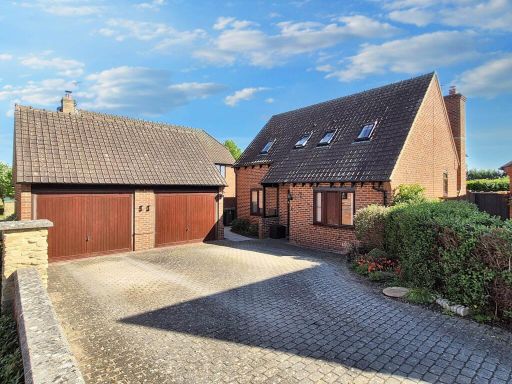 4 bedroom detached house for sale in Towbury Court, Twyning, Gloucestershire, GL20 — £600,000 • 4 bed • 2 bath • 1561 ft²
4 bedroom detached house for sale in Towbury Court, Twyning, Gloucestershire, GL20 — £600,000 • 4 bed • 2 bath • 1561 ft²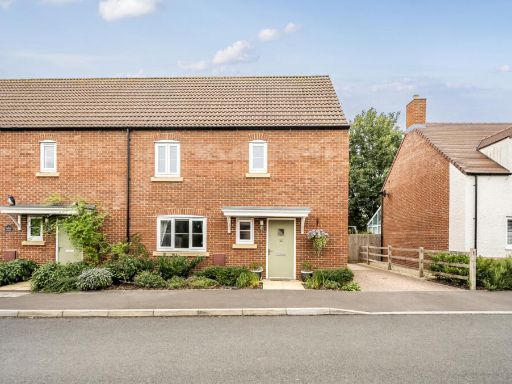 3 bedroom end of terrace house for sale in Ferryman Close, Twyning, Tewkesbury, GL20 — £400,000 • 3 bed • 1 bath • 948 ft²
3 bedroom end of terrace house for sale in Ferryman Close, Twyning, Tewkesbury, GL20 — £400,000 • 3 bed • 1 bath • 948 ft²