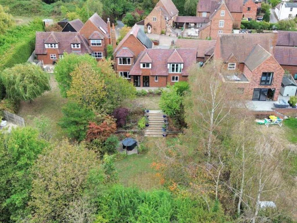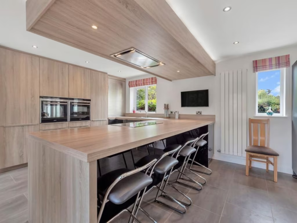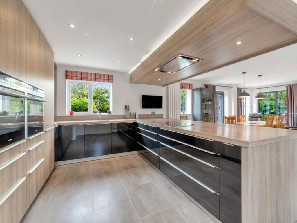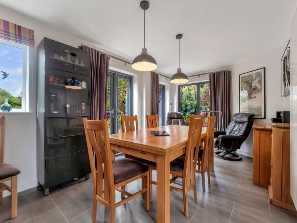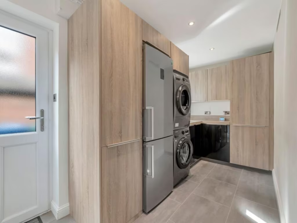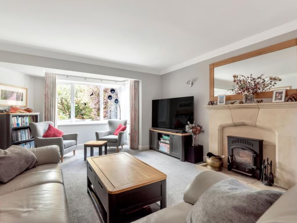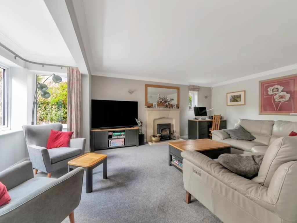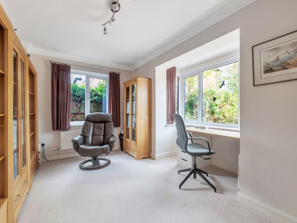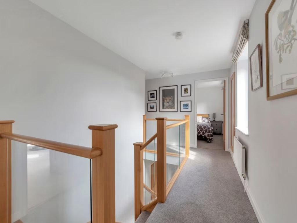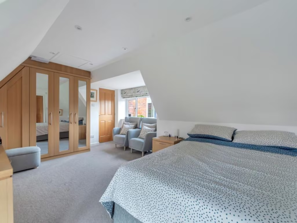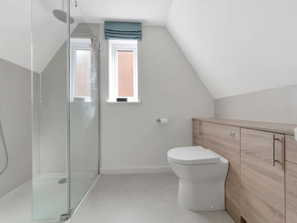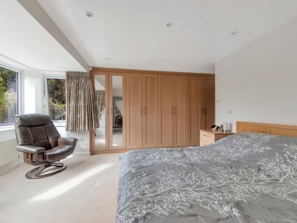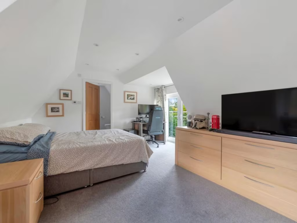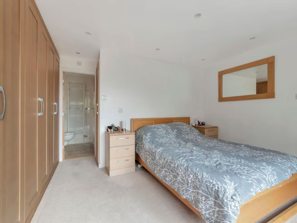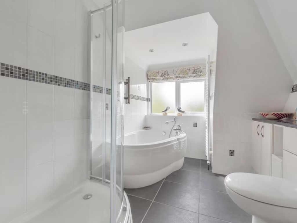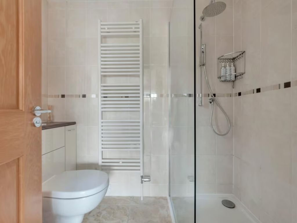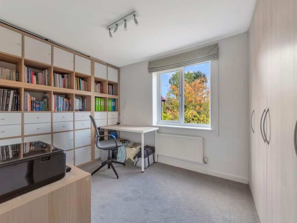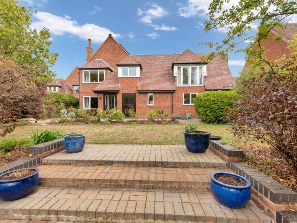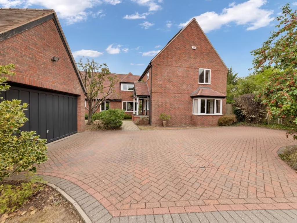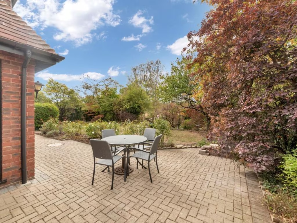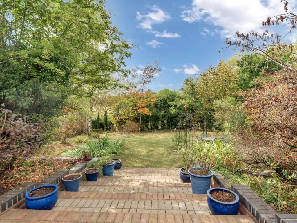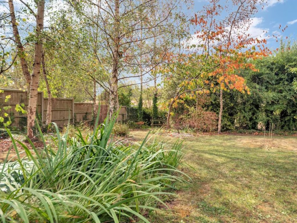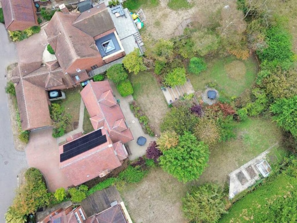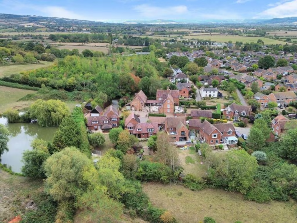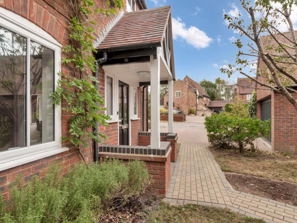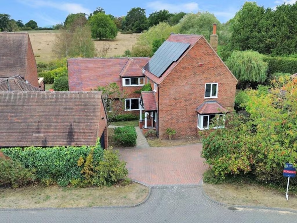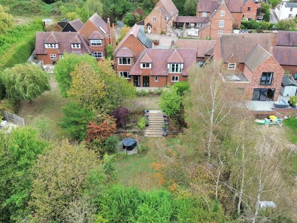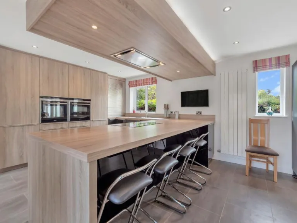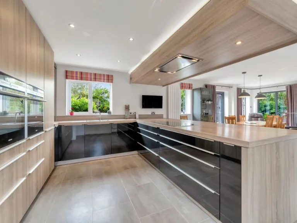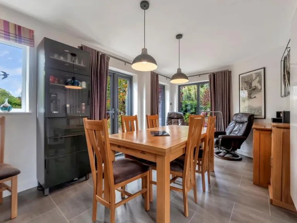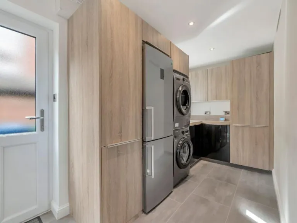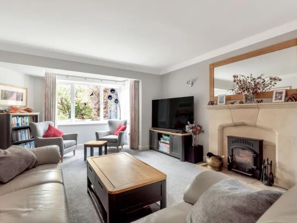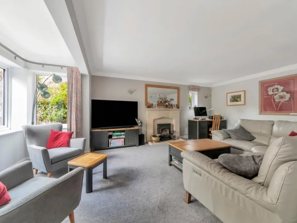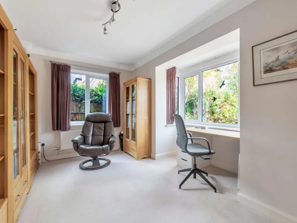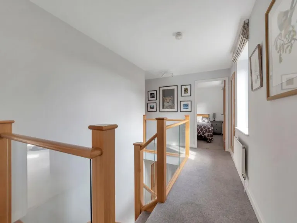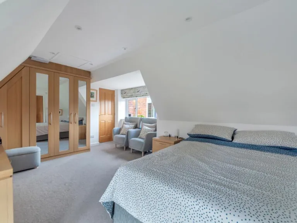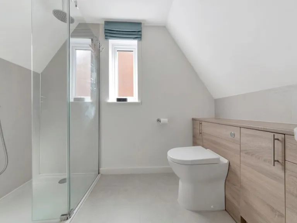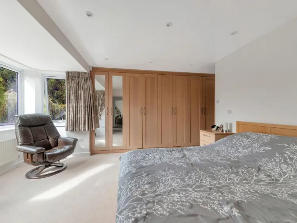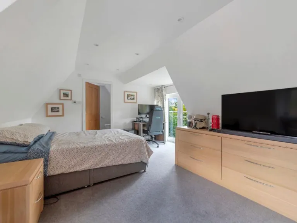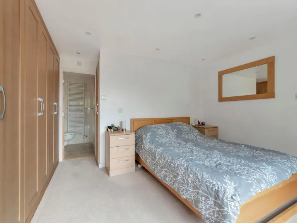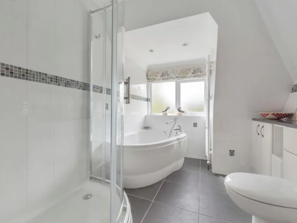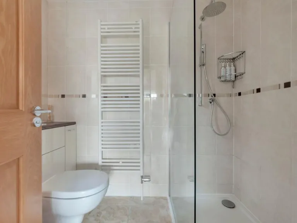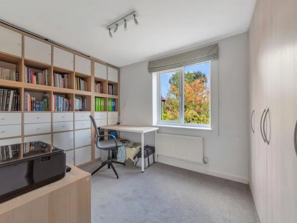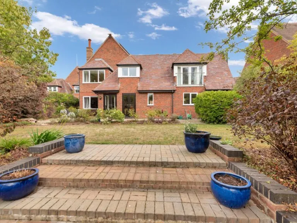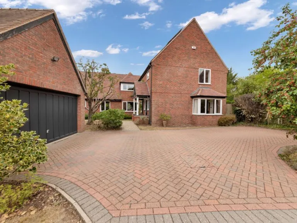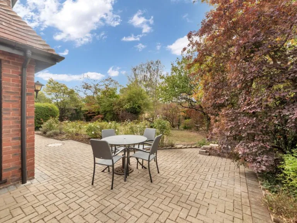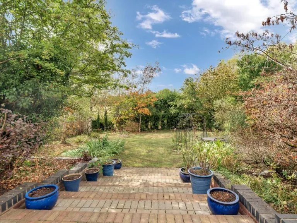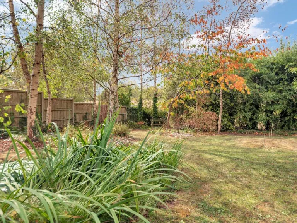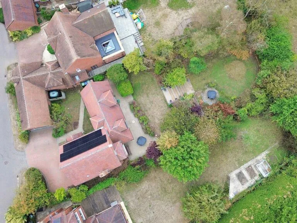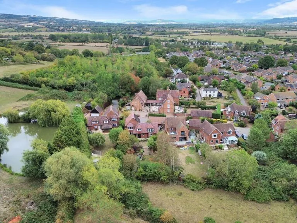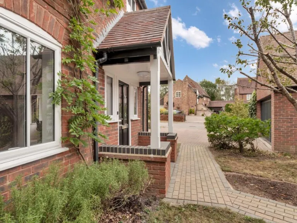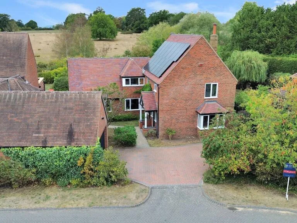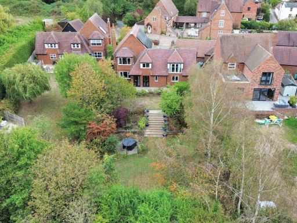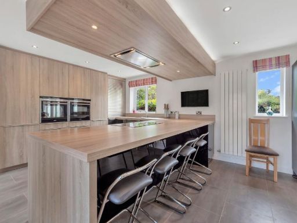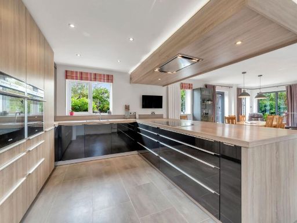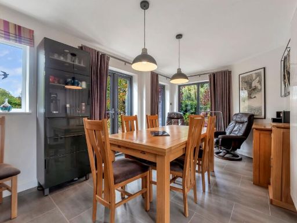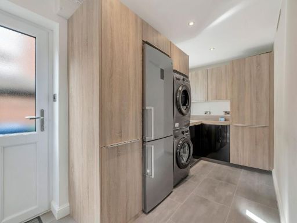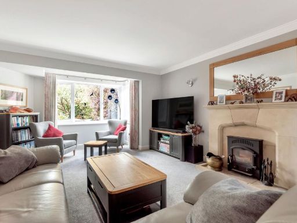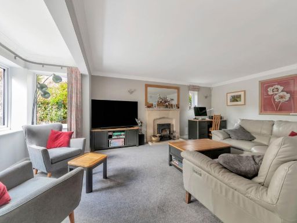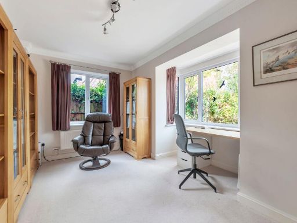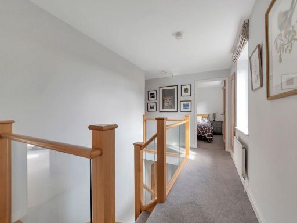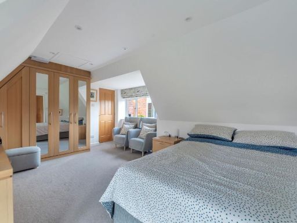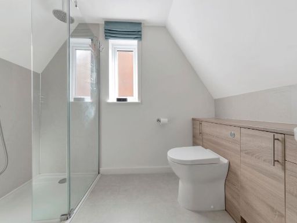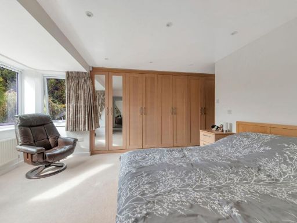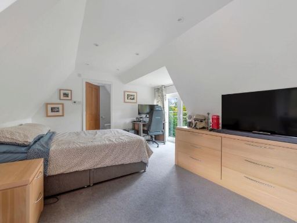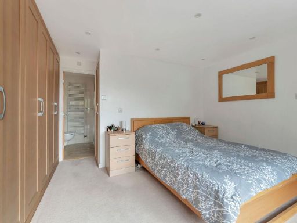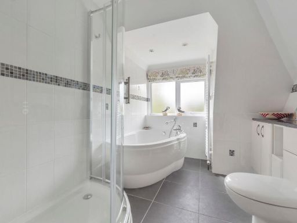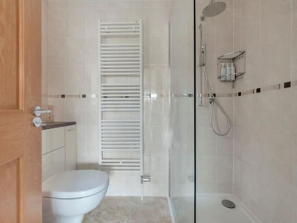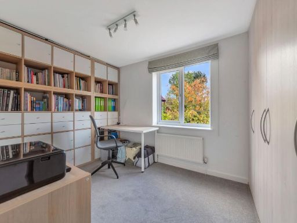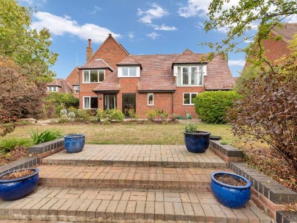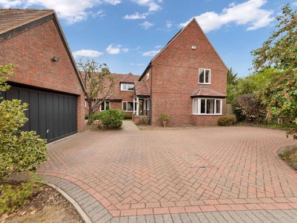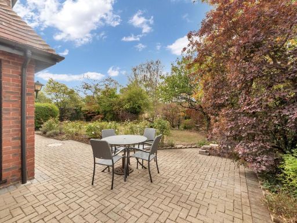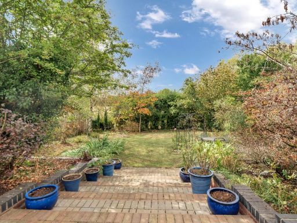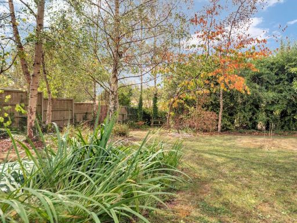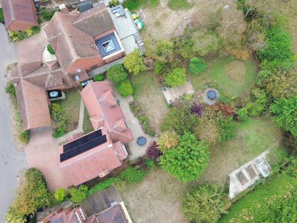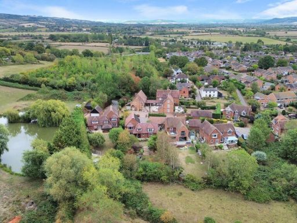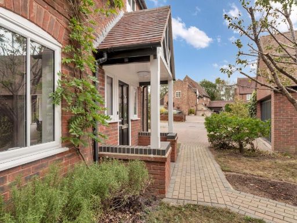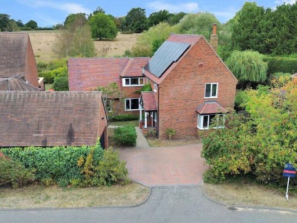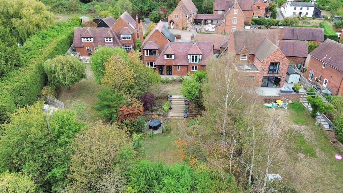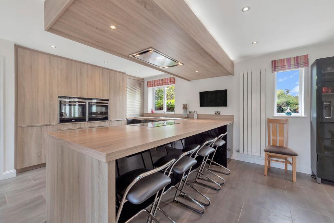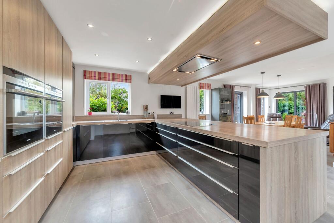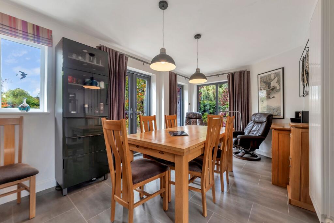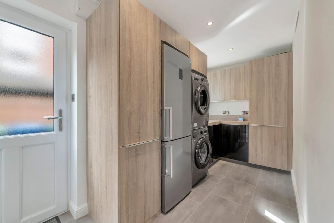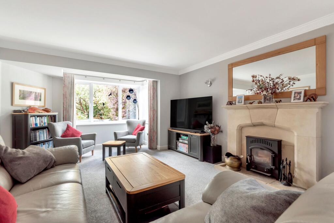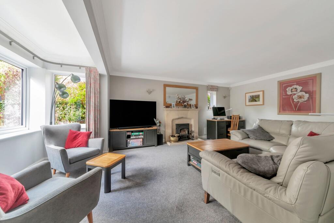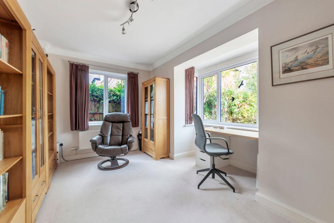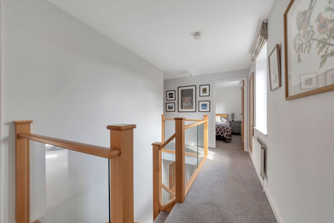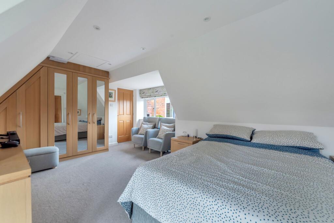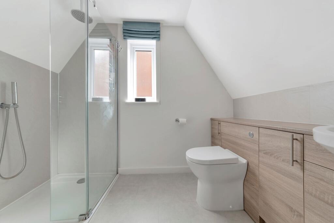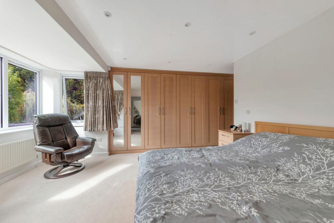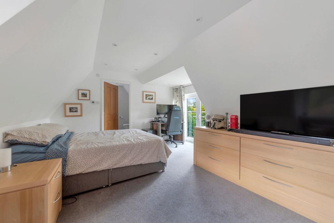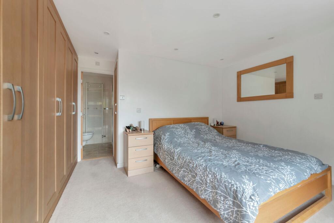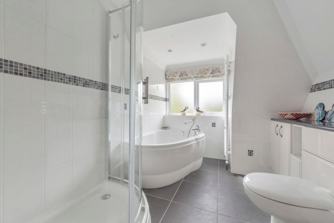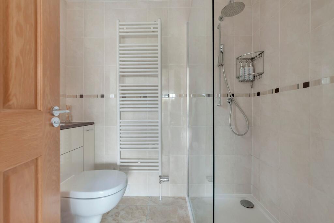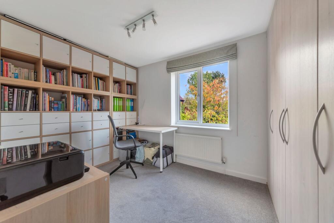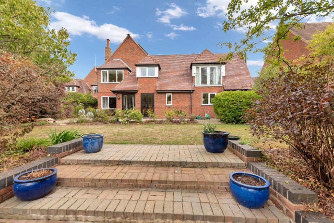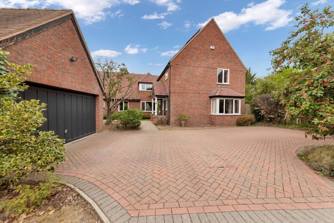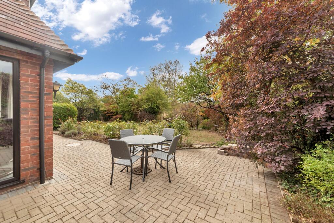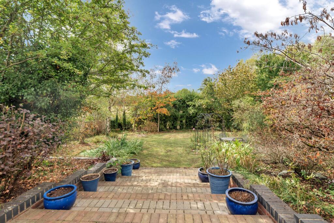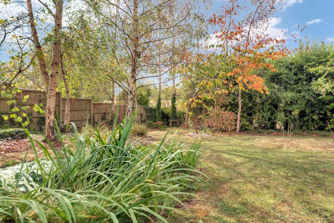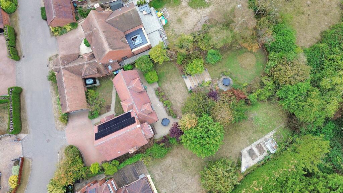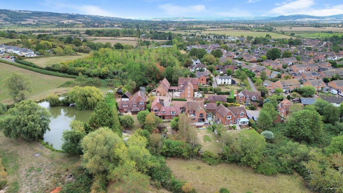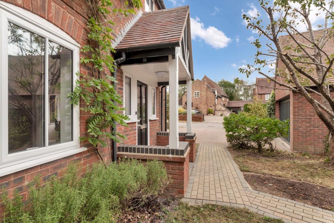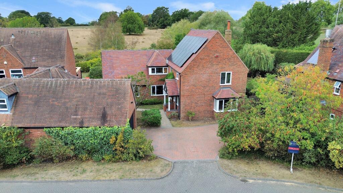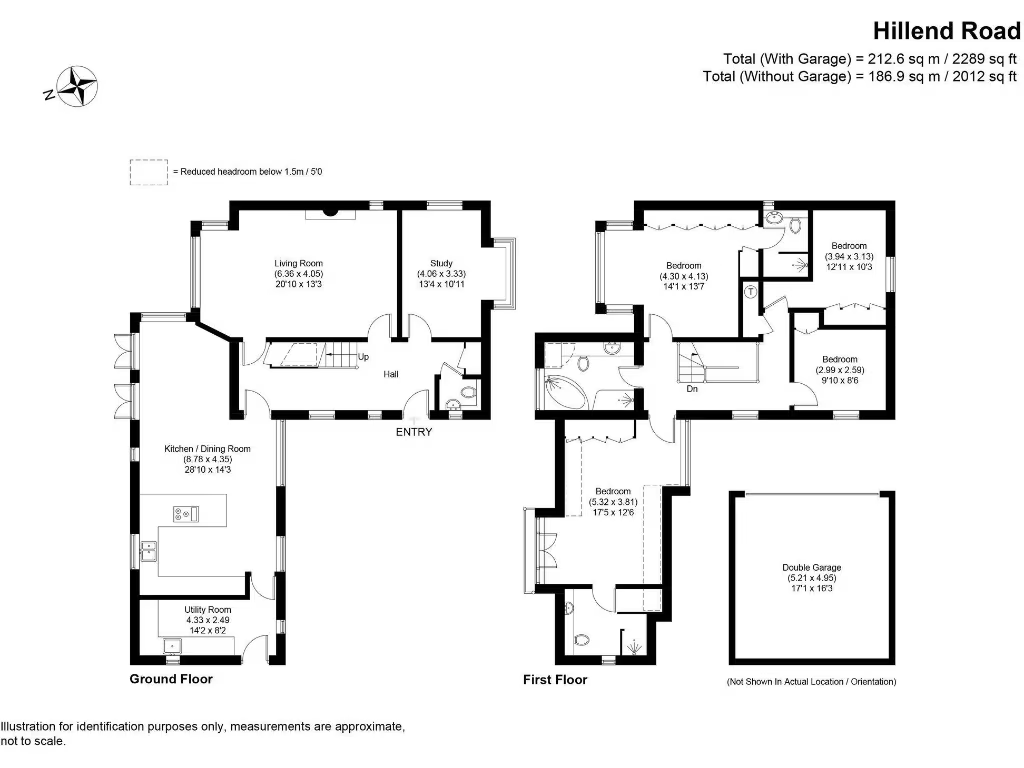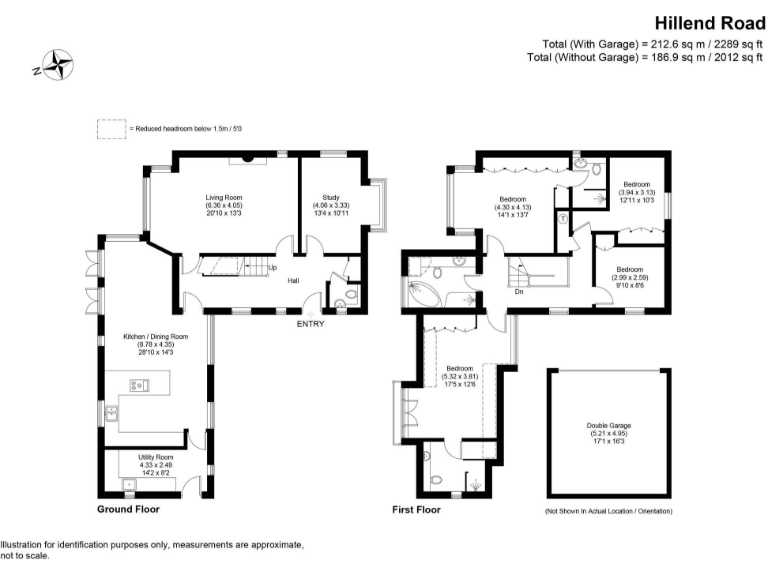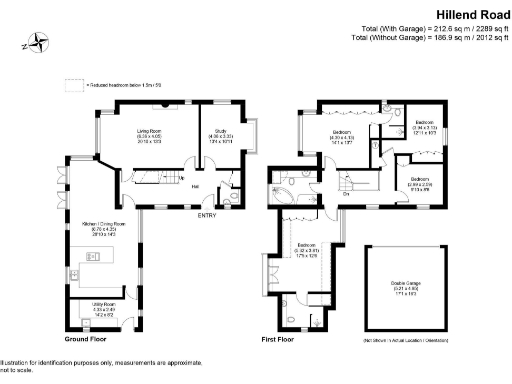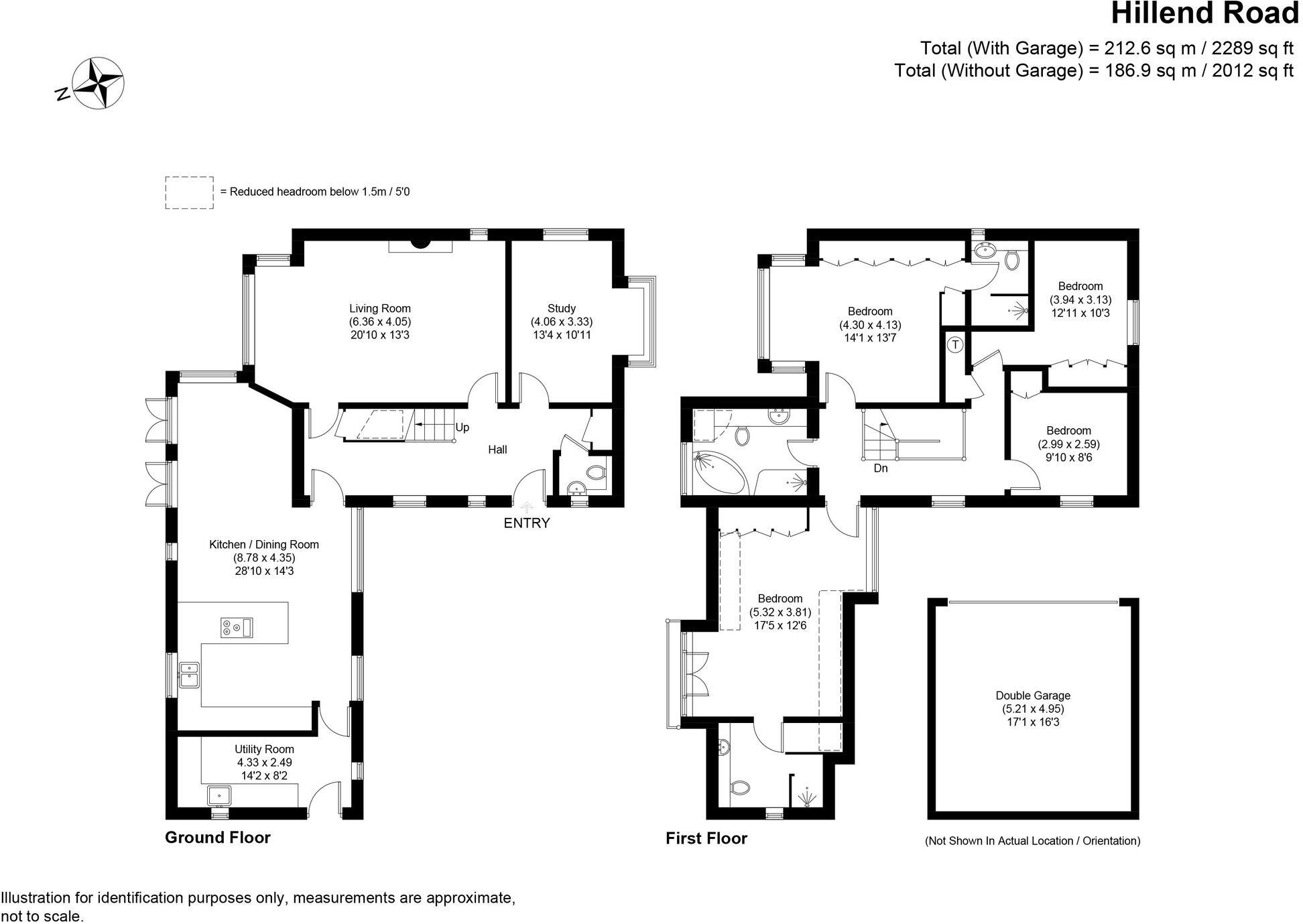Summary - 6, GREENACRES, HILLEND ROAD, TEWKESBURY, TWYNING GL20 6JD
4 bed 3 bath Detached
Large, well‑kept four-bedroom house with private garden and double garage..
Four double bedrooms with two en suites and Juliet balcony
Impressive 28'10" kitchen/dining room with integrated appliances
Large south-facing private garden; scope to extend (subject to consent)
20'10" living room with limestone fireplace and multi-fuel stove
Double garage, ample parking, secluded development of eight homes
Oil-fired heating (private supply); running costs may be higher
Slow broadband speeds; may affect home working/streaming
Council tax in a high band; EPC rating C
Set within a small, prestigious development of eight homes, this well-preserved four-double-bedroom detached house offers more than 2,000 sq ft of flexible family space. The heart of the home is a 28'10" kitchen/dining room fitted with integrated appliances and a matching utility, while a generous living room with limestone fireplace and multi-fuel stove creates a warm social hub.
Two principal bedrooms each have fitted wardrobes and en suite walk-in showers; one principal enjoys a Juliet balcony overlooking the private rear garden. Two further double bedrooms and a family bathroom with both bath and separate shower complete the first floor, giving comfortable accommodation for children, guests or a home office.
Outside, the large, secluded south-facing garden is mature and landscaped with terraces and lawns, offering room for children to play, vegetable plots, or future landscaping/extension (subject to planning). Practical features include a double garage and ample parking. There is no flood risk and the property sits in a very affluent, low-density village setting with good local schools and easy motorway access.
Material considerations: heating is oil-fired with a boiler and radiators (not on a communal supply), broadband speeds are slow, and council tax is in a high band. EPC is rated C. These are factual factors for running costs and connectivity to note alongside the home’s generous space and quiet, semi-rural location.
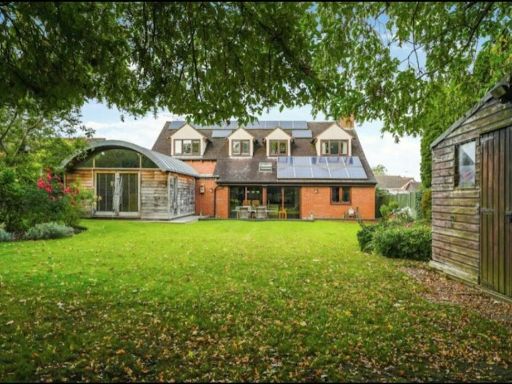 5 bedroom detached house for sale in High Street, Twyning, Tewkesbury, GL20 — £685,000 • 5 bed • 4 bath • 2742 ft²
5 bedroom detached house for sale in High Street, Twyning, Tewkesbury, GL20 — £685,000 • 5 bed • 4 bath • 2742 ft²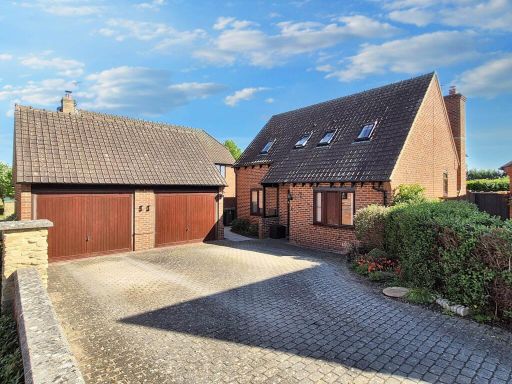 4 bedroom detached house for sale in Towbury Court, Twyning, Gloucestershire, GL20 — £600,000 • 4 bed • 2 bath • 1561 ft²
4 bedroom detached house for sale in Towbury Court, Twyning, Gloucestershire, GL20 — £600,000 • 4 bed • 2 bath • 1561 ft²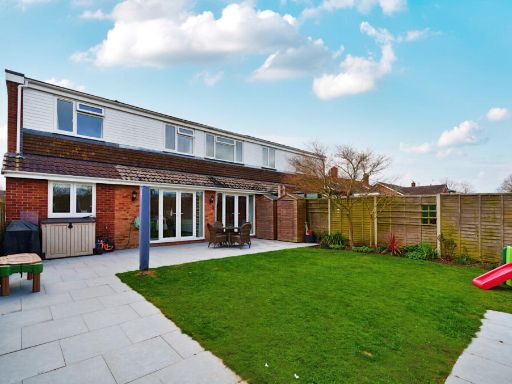 4 bedroom semi-detached house for sale in Hillview Lane, Twyning, Tewkesbury, GL20 — £450,000 • 4 bed • 2 bath • 1591 ft²
4 bedroom semi-detached house for sale in Hillview Lane, Twyning, Tewkesbury, GL20 — £450,000 • 4 bed • 2 bath • 1591 ft²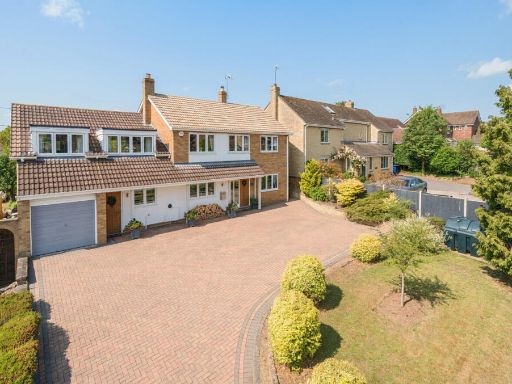 4 bedroom detached house for sale in High Street, Twyning, Tewkesbury, GL20 — £865,000 • 4 bed • 3 bath • 2029 ft²
4 bedroom detached house for sale in High Street, Twyning, Tewkesbury, GL20 — £865,000 • 4 bed • 3 bath • 2029 ft²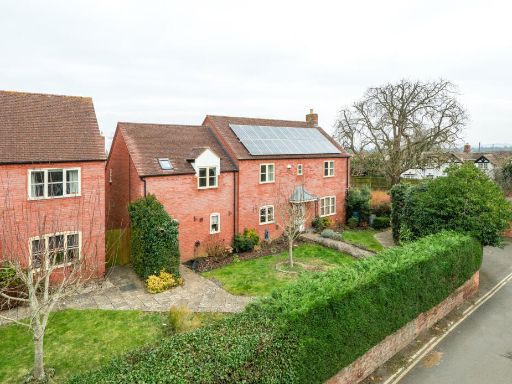 6 bedroom detached house for sale in Fleet Road, Twyning, Tewkesbury, Gloucestershire, GL20 — £750,000 • 6 bed • 3 bath • 2583 ft²
6 bedroom detached house for sale in Fleet Road, Twyning, Tewkesbury, Gloucestershire, GL20 — £750,000 • 6 bed • 3 bath • 2583 ft²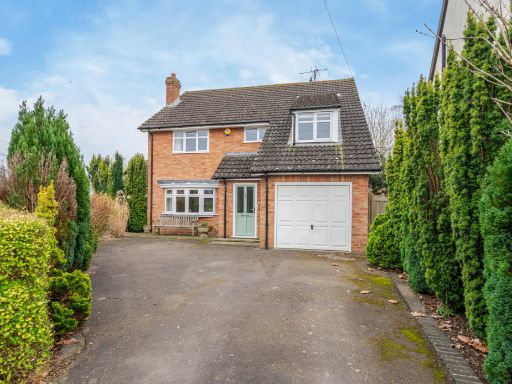 5 bedroom detached house for sale in Twyning Green, Twyning, Tewkesbury, Gloucestershire, GL20 — £650,000 • 5 bed • 3 bath • 2066 ft²
5 bedroom detached house for sale in Twyning Green, Twyning, Tewkesbury, Gloucestershire, GL20 — £650,000 • 5 bed • 3 bath • 2066 ft²