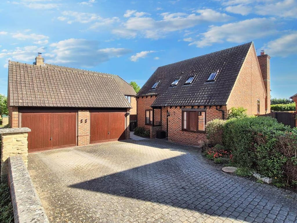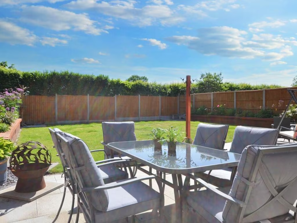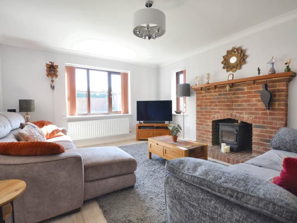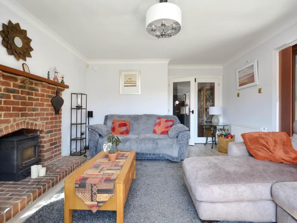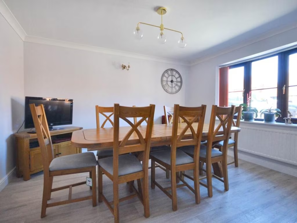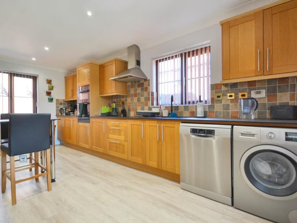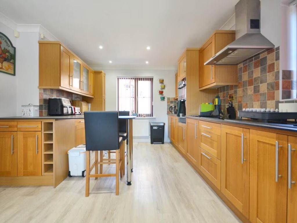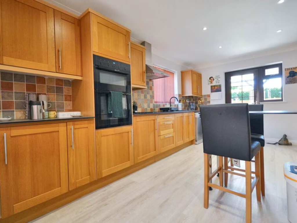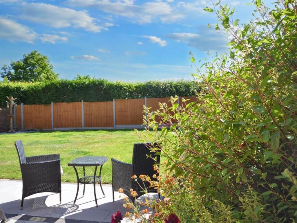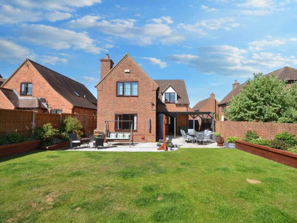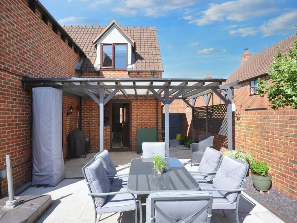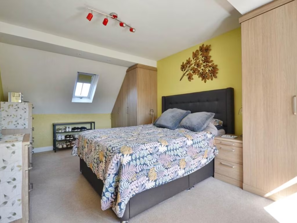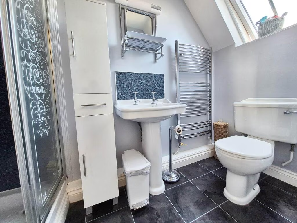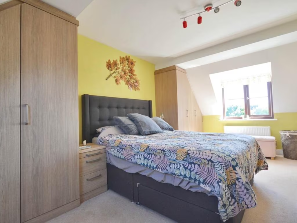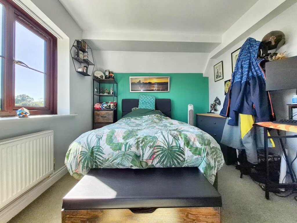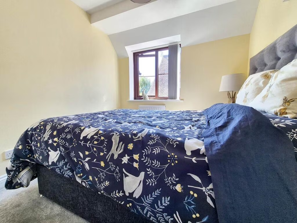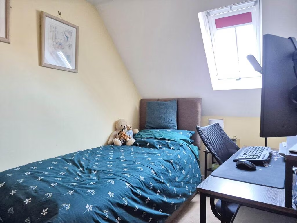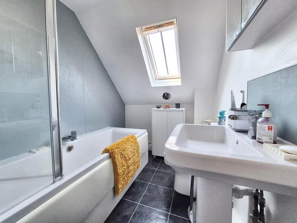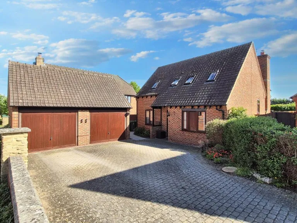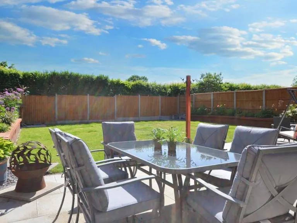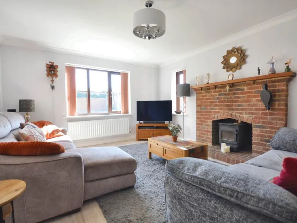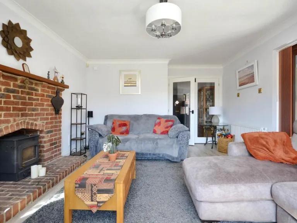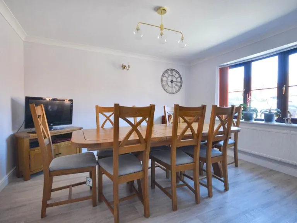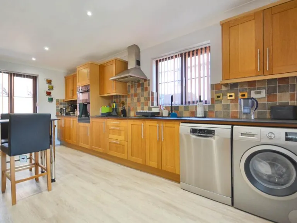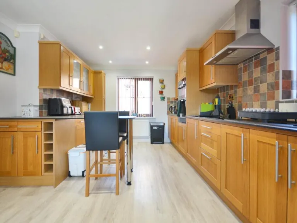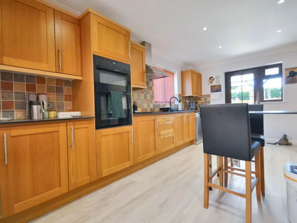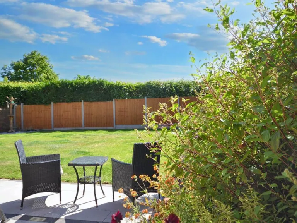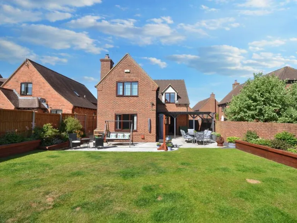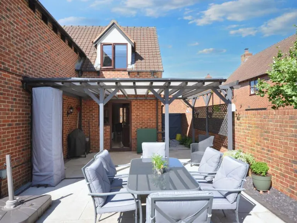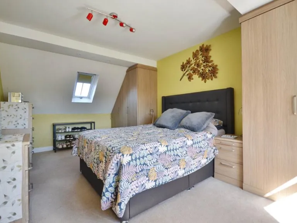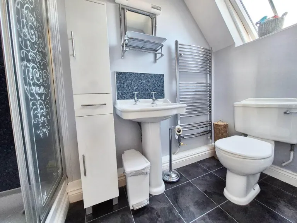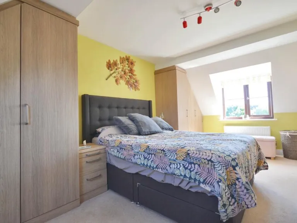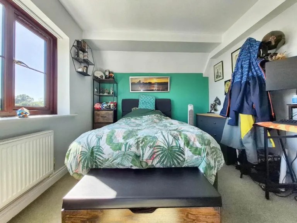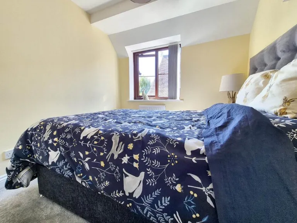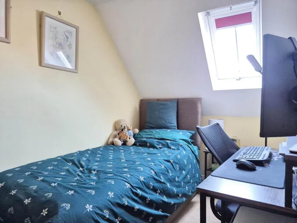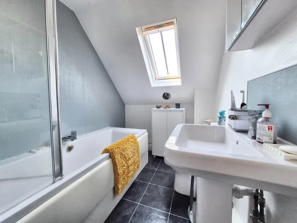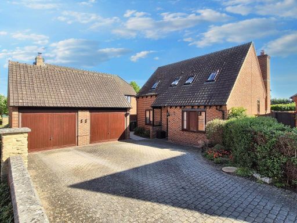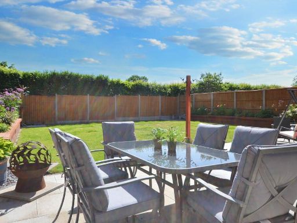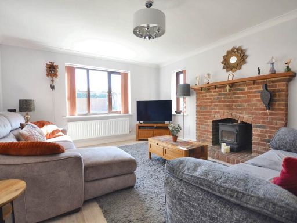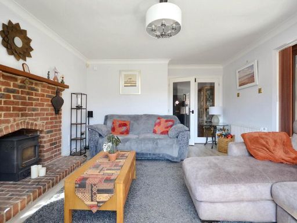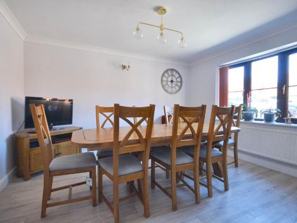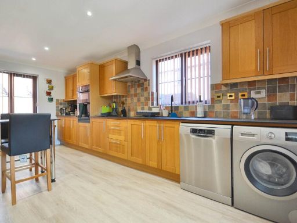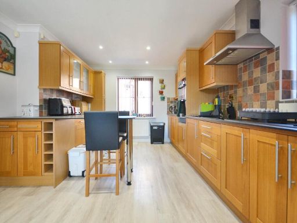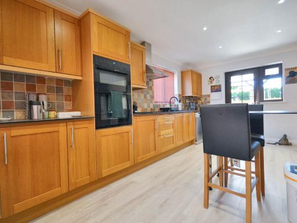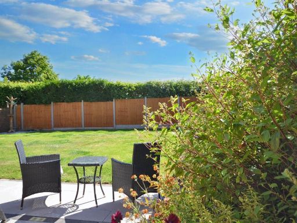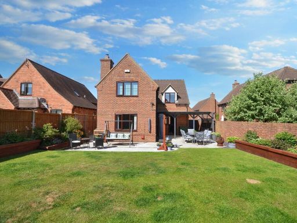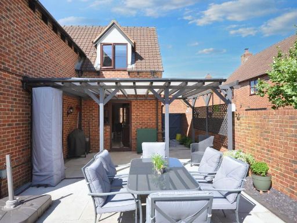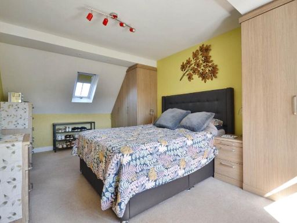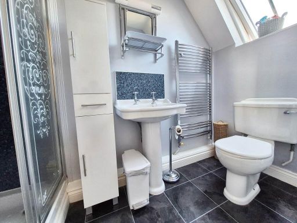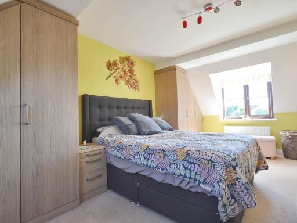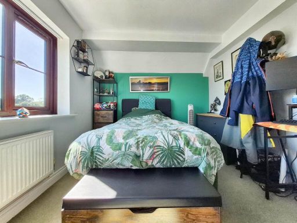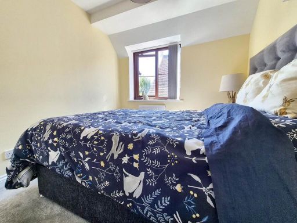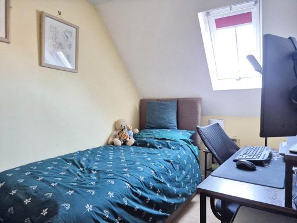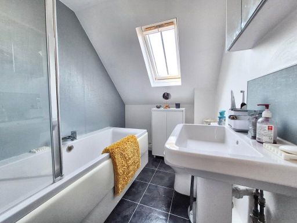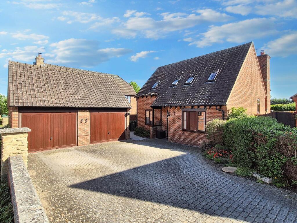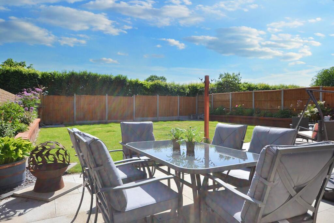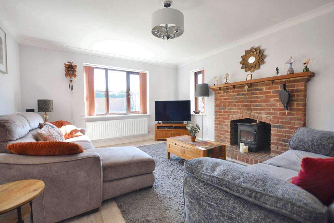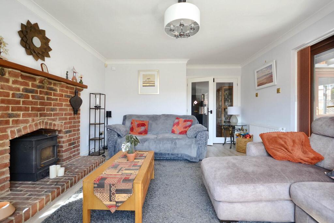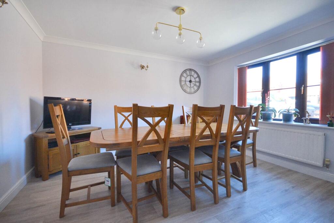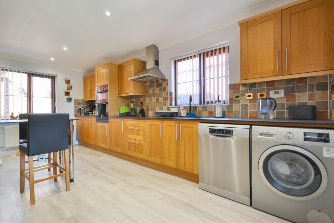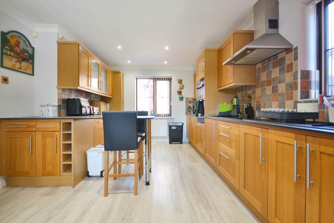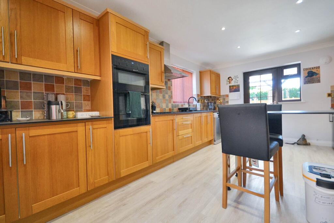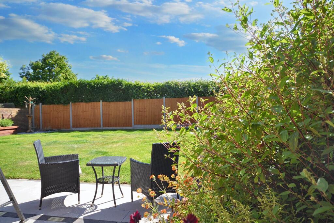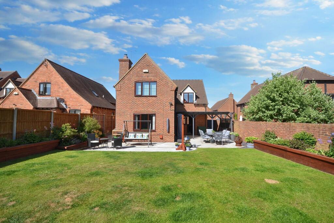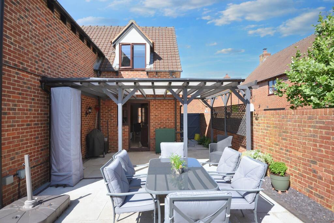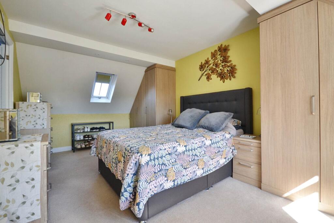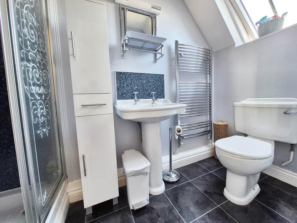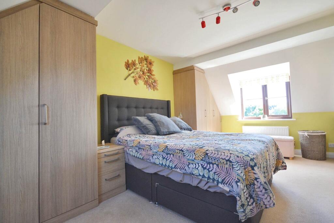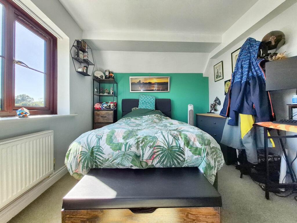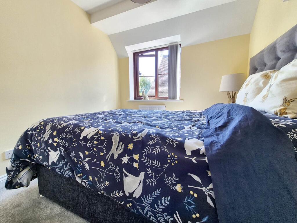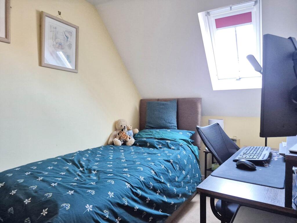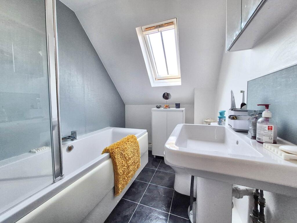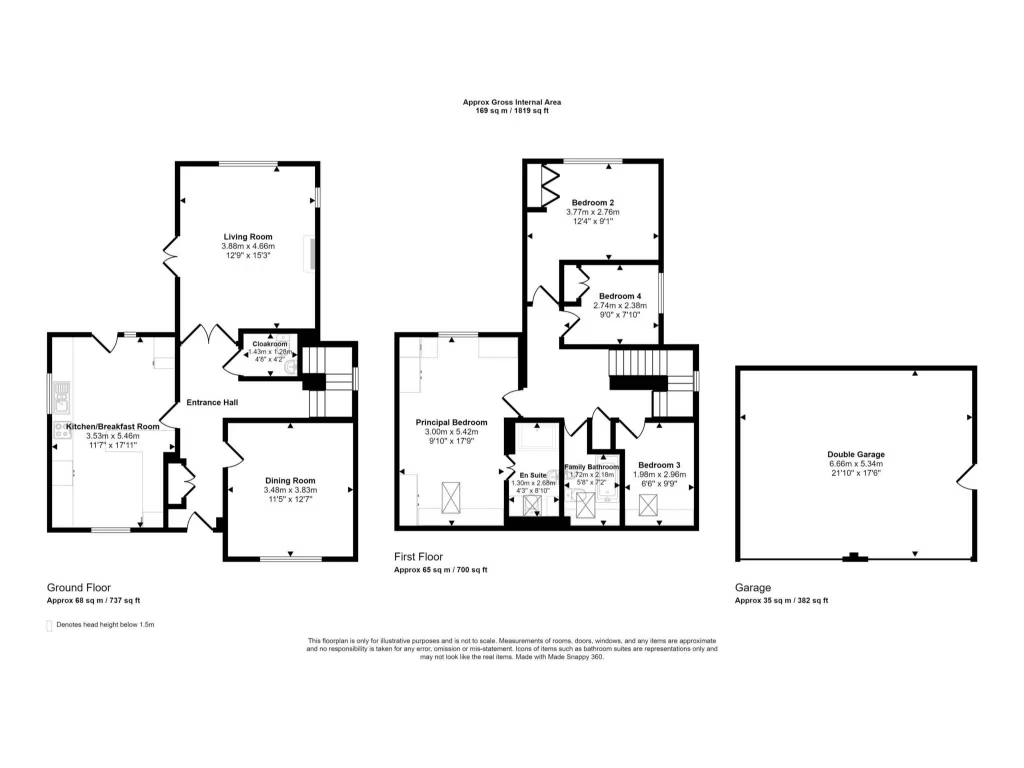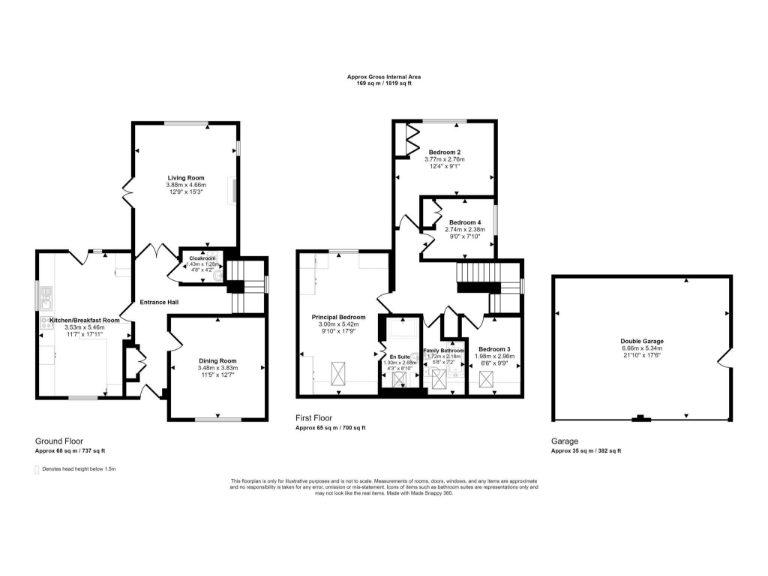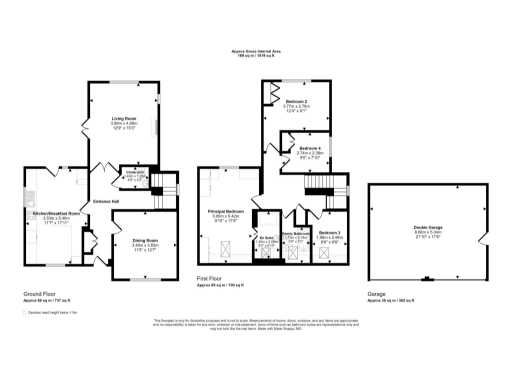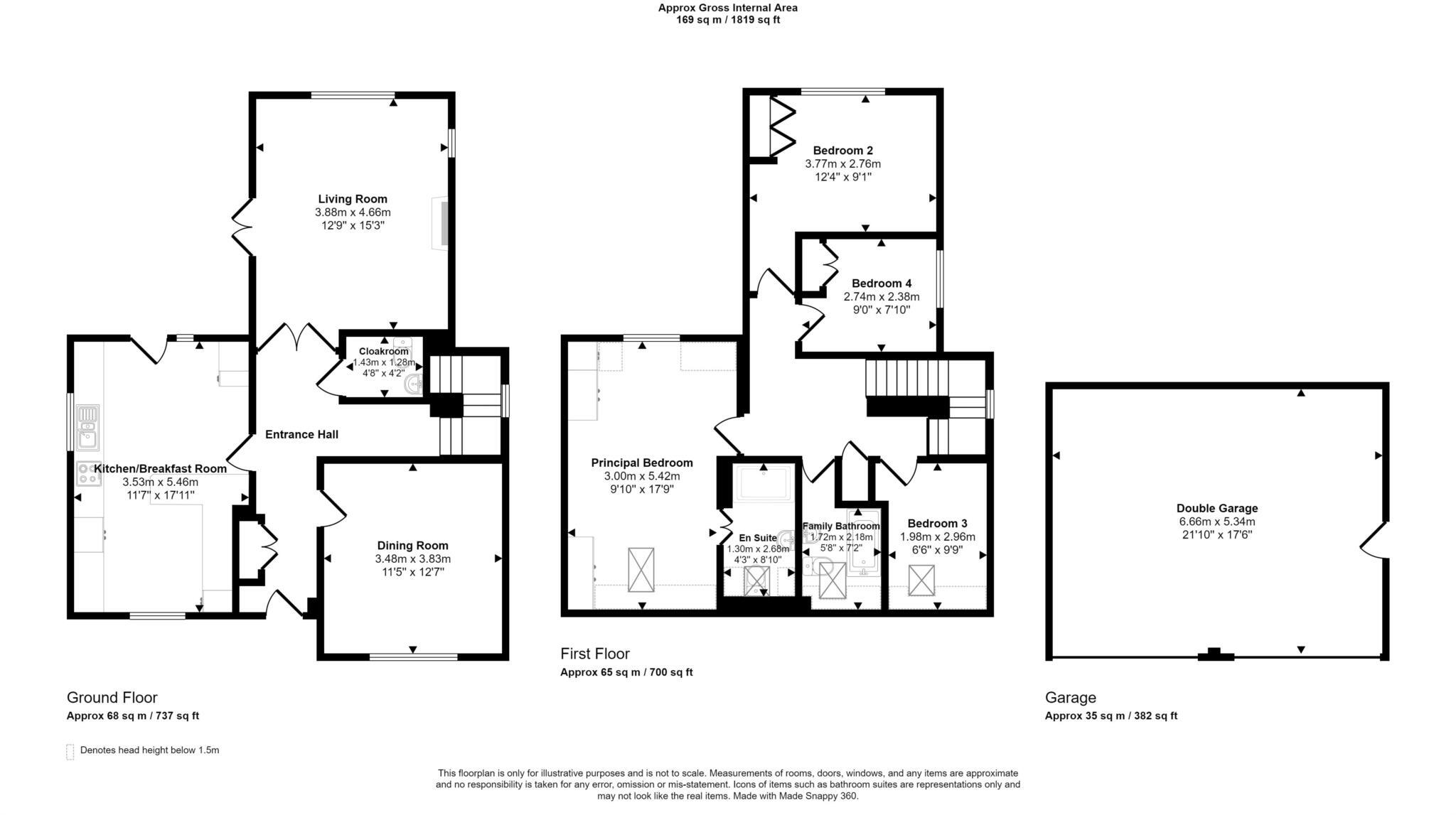Summary - 3, Towbury Court, Kilmore Lane GL20 6EN
- South-facing, fully enclosed private rear garden
- Detached double garage and driveway parking for multiple cars
- Living room with log-burning stove and French doors
- Spacious kitchen/breakfast room with plentiful fitted units
- Master bedroom with fitted wardrobes and en suite
- Heating is oil-fired; buyers should expect ongoing oil costs
- Double glazing installed before 2002; may need upgrading
- Council tax rated as expensive; verify ongoing costs
A spacious four-bedroom family home in the sought-after village of Twyning, set within an exclusive development minutes’ walk from local amenities. The property sits on a large plot with a detached double garage, generous driveway parking and a south-facing, fully enclosed rear garden offering a high degree of privacy — ideal for family outdoor living and entertaining.
Internally the layout is traditional and practical: entrance hall, cloakroom, two reception rooms and a roomy kitchen/breakfast space. The living room features a log-burning stove and French doors to the garden. Upstairs are four bedrooms, the master with fitted wardrobes and en suite, plus a modern family bathroom. Fast broadband and good local schools make the location appealing for families and hybrid workers.
Notable practical points: heating is oil-fired with boiler and radiators, glazing dates from before 2002, and council tax is described as expensive. The listing describes the property as detached, but construction data also lists the built form as semi-detached — buyers should verify title and boundaries. Services, fixtures and fittings have not been tested; purchasers should arrange their own inspections.
Overall this is an attractive, well-located family house with strong outdoor space and parking. It will suit buyers seeking village life with easy road links to Tewkesbury, Worcester and Cheltenham, or families wanting good local schools. Some running-cost and verification checks (heating type, glazing age, council tax, and title) are recommended before commitment.
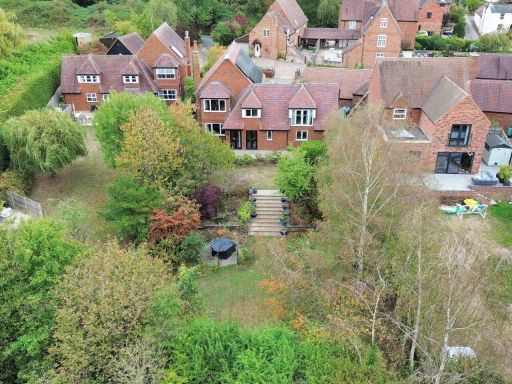 4 bedroom detached house for sale in Hillend Road, Twyning, GL20 — £750,000 • 4 bed • 3 bath • 2012 ft²
4 bedroom detached house for sale in Hillend Road, Twyning, GL20 — £750,000 • 4 bed • 3 bath • 2012 ft²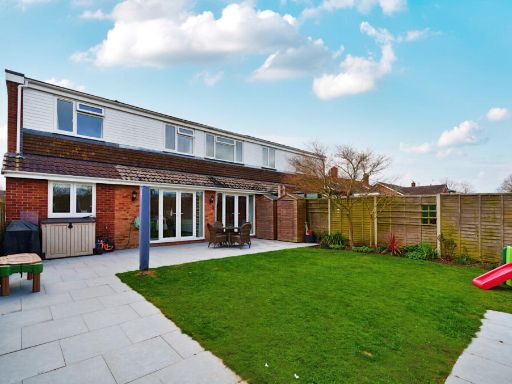 4 bedroom semi-detached house for sale in Hillview Lane, Twyning, Tewkesbury, GL20 — £450,000 • 4 bed • 2 bath • 1591 ft²
4 bedroom semi-detached house for sale in Hillview Lane, Twyning, Tewkesbury, GL20 — £450,000 • 4 bed • 2 bath • 1591 ft²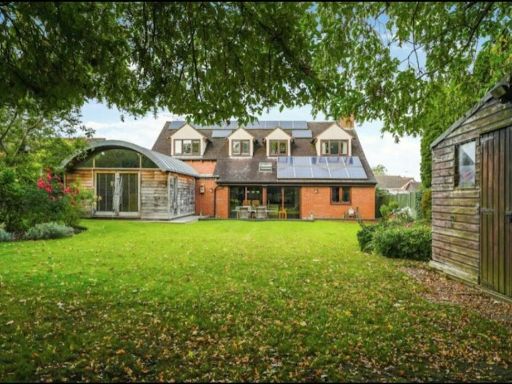 5 bedroom detached house for sale in High Street, Twyning, Tewkesbury, GL20 — £685,000 • 5 bed • 4 bath • 2742 ft²
5 bedroom detached house for sale in High Street, Twyning, Tewkesbury, GL20 — £685,000 • 5 bed • 4 bath • 2742 ft²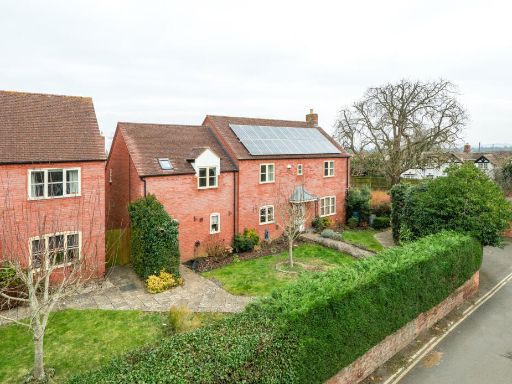 6 bedroom detached house for sale in Fleet Road, Twyning, Tewkesbury, Gloucestershire, GL20 — £750,000 • 6 bed • 3 bath • 2583 ft²
6 bedroom detached house for sale in Fleet Road, Twyning, Tewkesbury, Gloucestershire, GL20 — £750,000 • 6 bed • 3 bath • 2583 ft²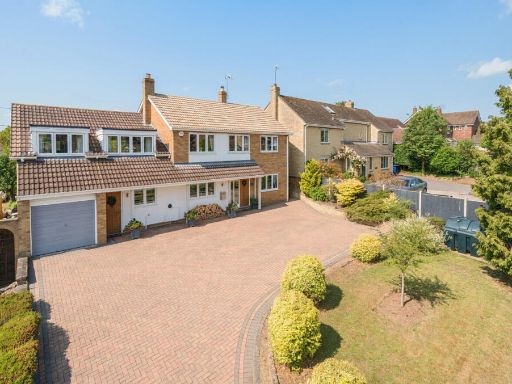 4 bedroom detached house for sale in High Street, Twyning, Tewkesbury, GL20 — £865,000 • 4 bed • 3 bath • 2029 ft²
4 bedroom detached house for sale in High Street, Twyning, Tewkesbury, GL20 — £865,000 • 4 bed • 3 bath • 2029 ft²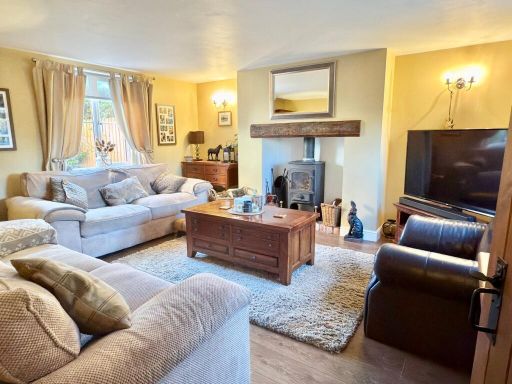 4 bedroom detached house for sale in Twyning Green, Twyning, Tewkesbury, GL20 — £750,000 • 4 bed • 3 bath
4 bedroom detached house for sale in Twyning Green, Twyning, Tewkesbury, GL20 — £750,000 • 4 bed • 3 bath