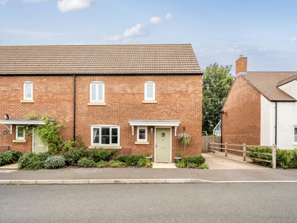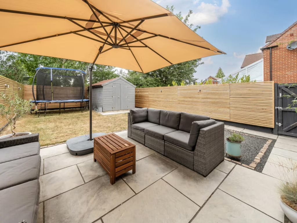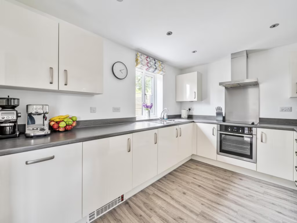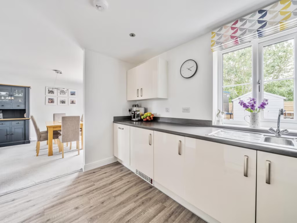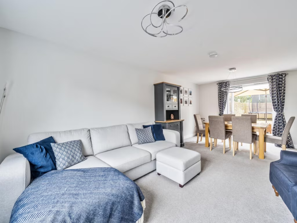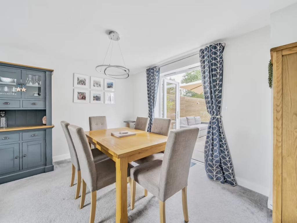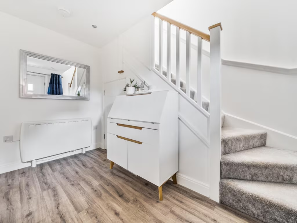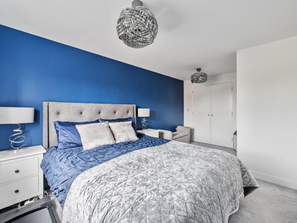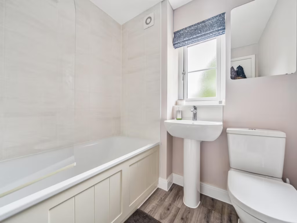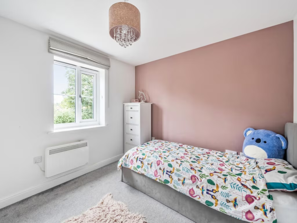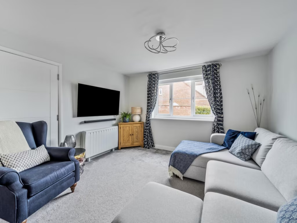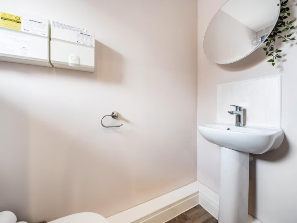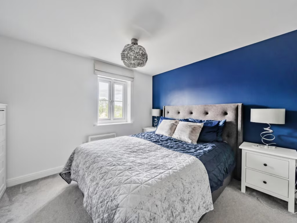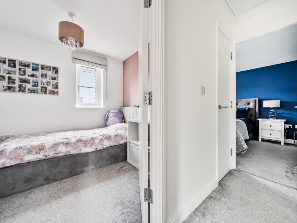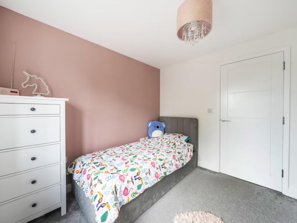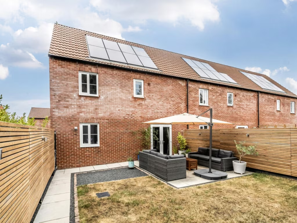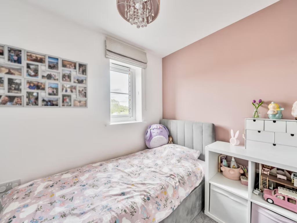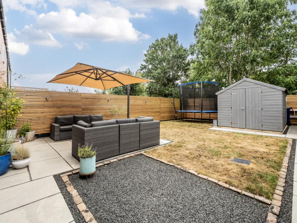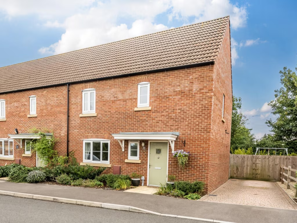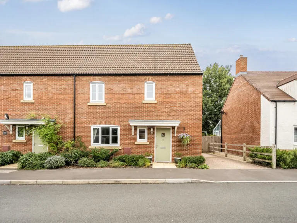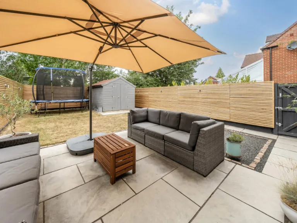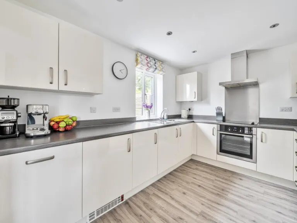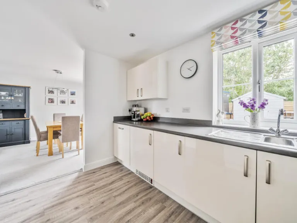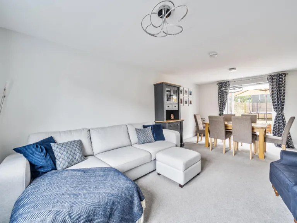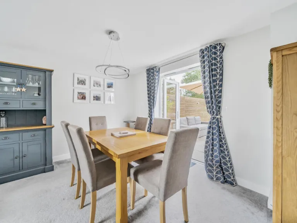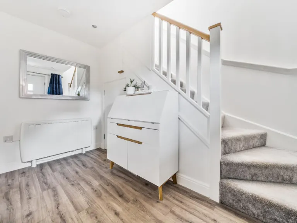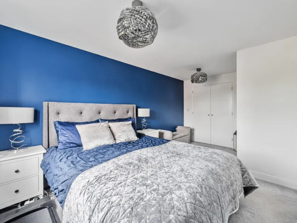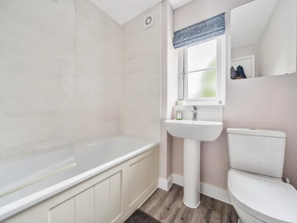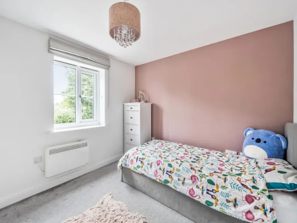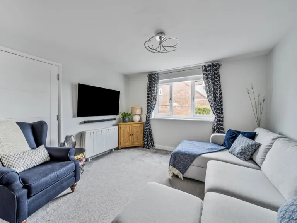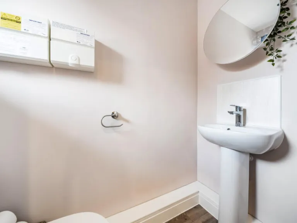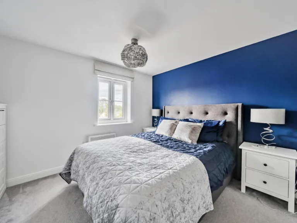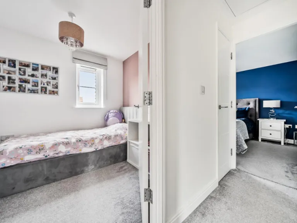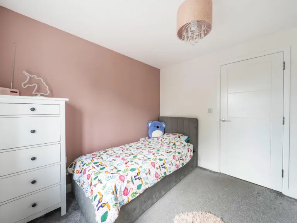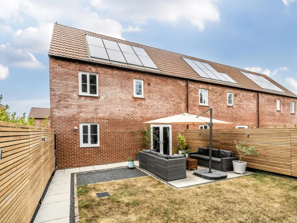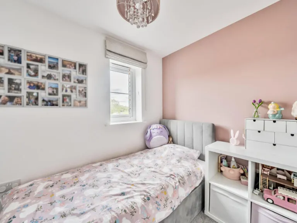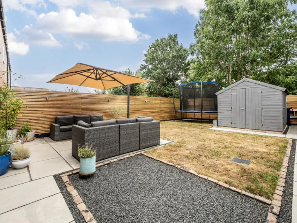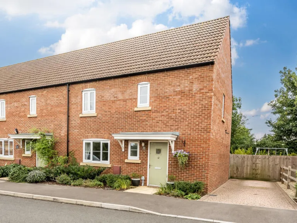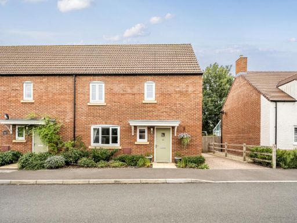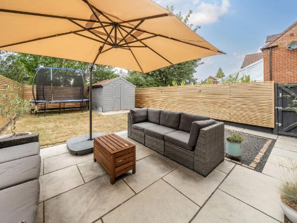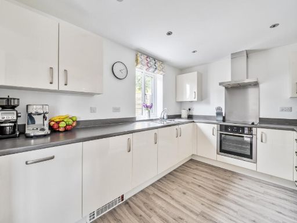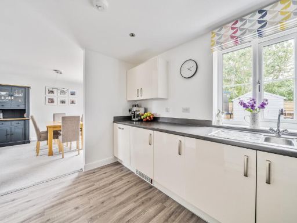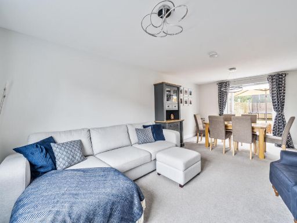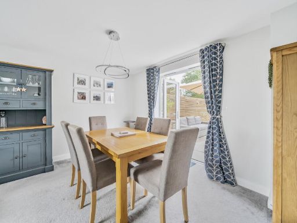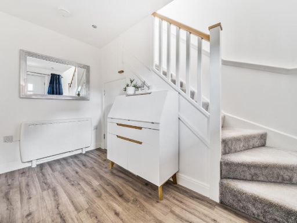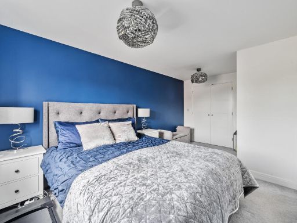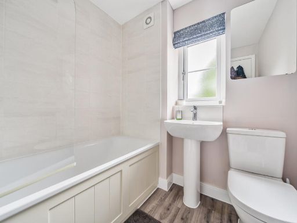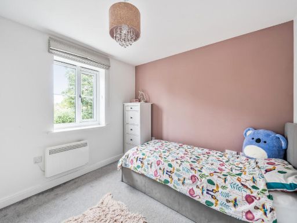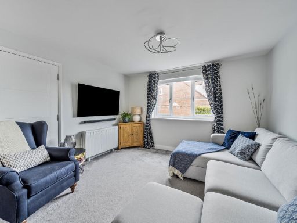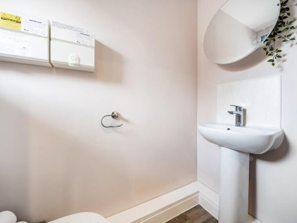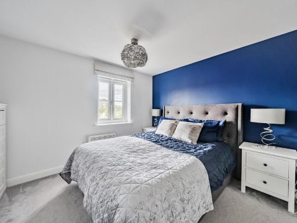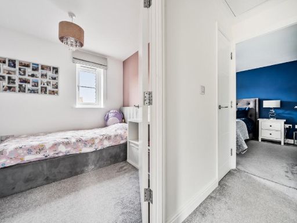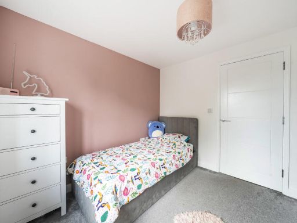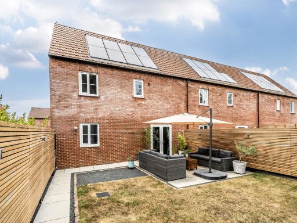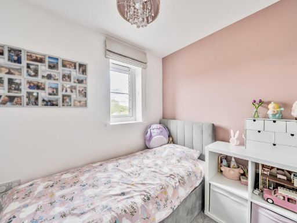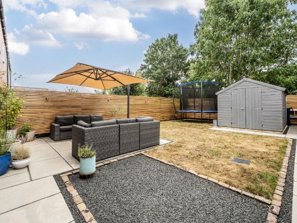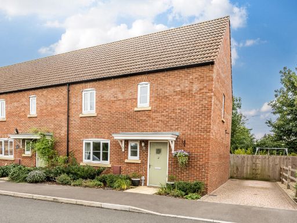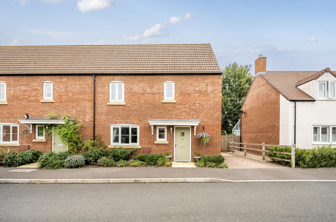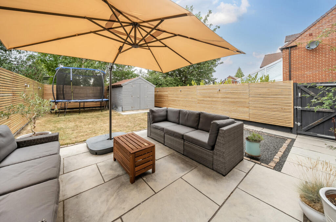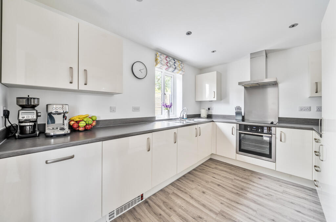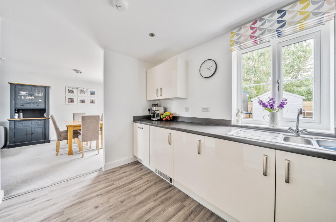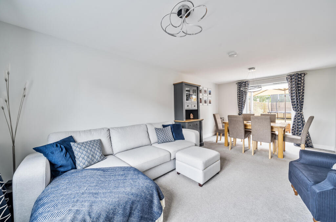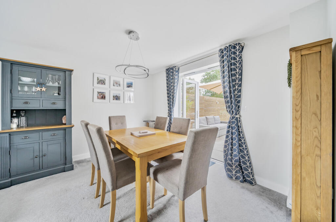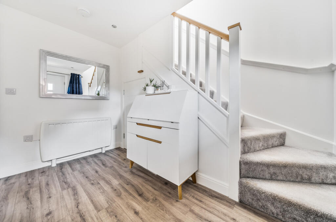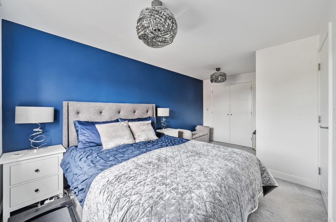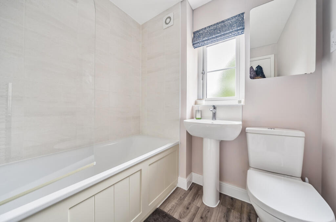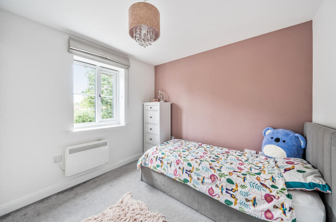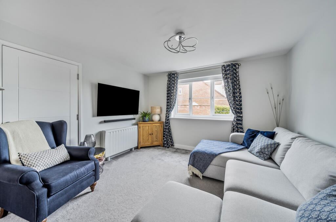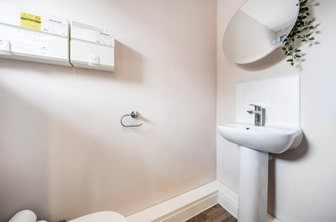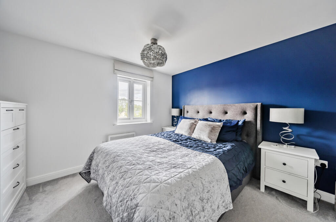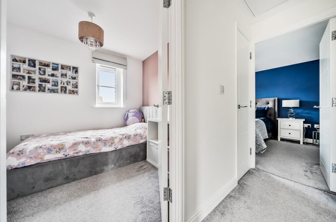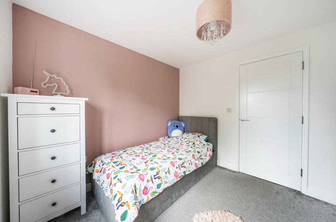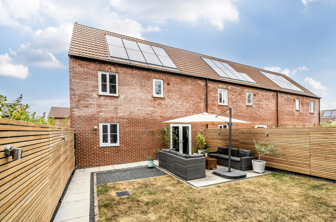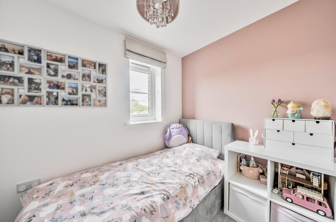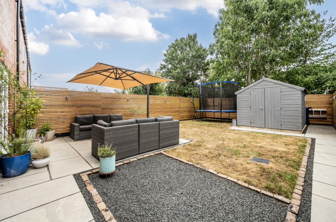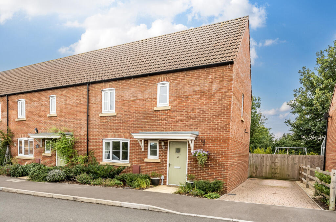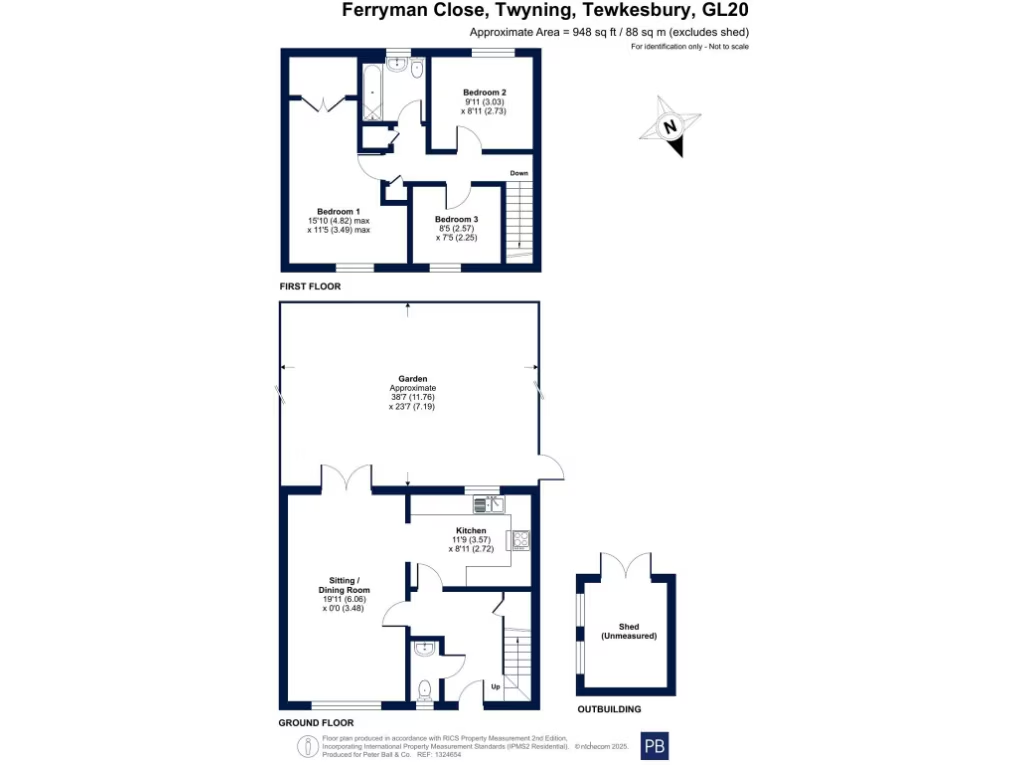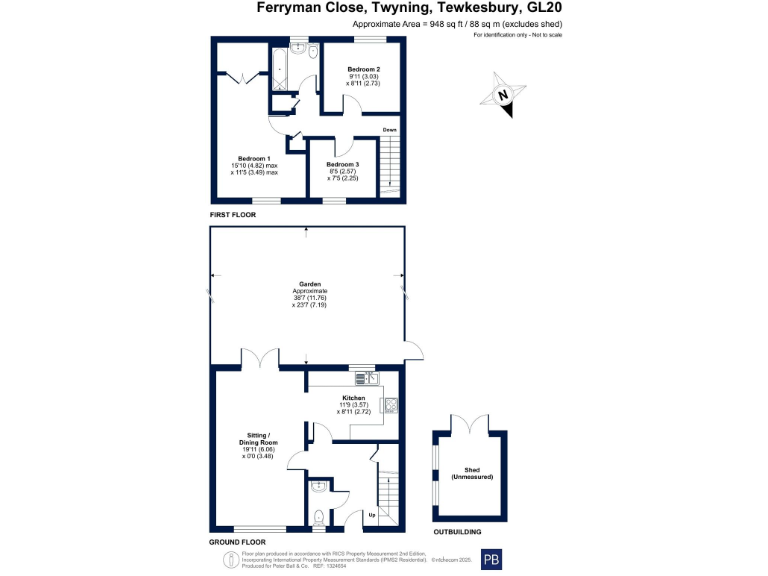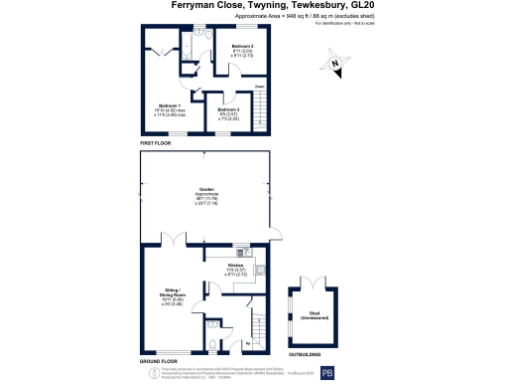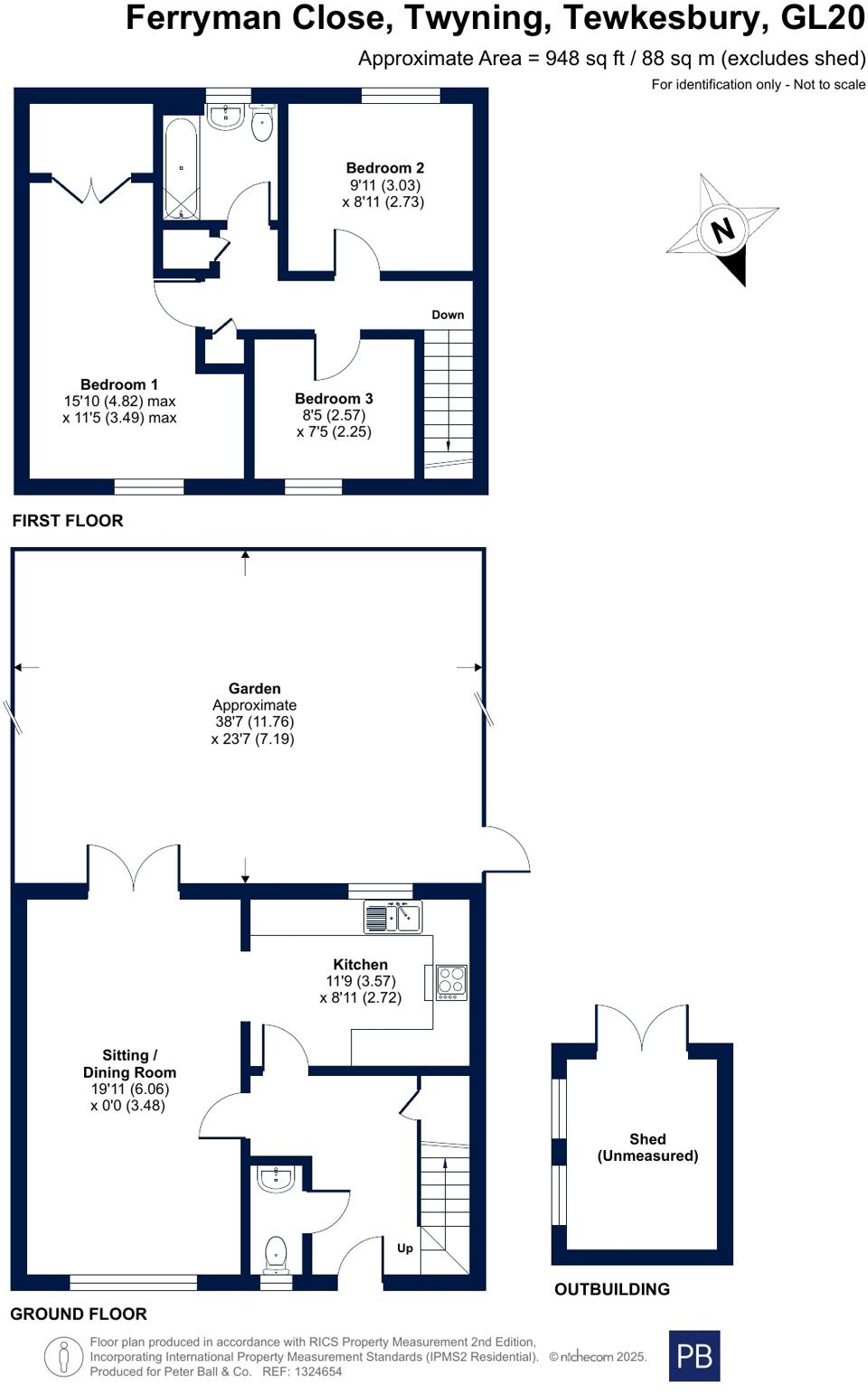Summary - 5, Ferryman Close, Twyning GL20 6FJ
3 bed 1 bath End of Terrace
Bright three-bedroom village house with large garden and driveway parking.
Dual-aspect lounge/diner with French doors to enclosed rear garden
Large master bedroom; three well-proportioned bedrooms overall
Modern fitted kitchen with integrated appliances
Driveway parking to the side; private enclosed garden
Solar panels fitted to offset electricity consumption
Primary heating via electric room heaters (higher running costs possible)
Single family bathroom only; 948 sq ft (average-sized home)
Freehold; built 2018 in a desirable village location
Set in the desirable village of Twyning, this modern three-bedroom end-of-terrace offers comfortable family living and a large rear garden. Built in 2018, the house feels bright and contemporary throughout, with a dual-aspect lounge/diner and French doors that connect indoor and outdoor space. Off-street driveway parking sits neatly to the side.
Practical features include a stylish fitted kitchen with integrated appliances, a sizeable master bedroom and a modern family bathroom serving all three bedrooms. Solar panels reduce the effective energy cost, and fast broadband supports home working or streaming. The home is freehold and sits in a very affluent, peaceful village environment with good local amenities and nearby schools.
Buyers should note the property’s primary heating is electric room heaters on an unspecified tariff, which can mean higher running costs compared with gas heating despite the solar panels. There is a single family bathroom only, and the house is average-sized at about 948 sq ft—good for many families but with more limited overall space than larger detached homes.
This property will suit families or professionals seeking low-maintenance, modern village living with strong transport links to Tewkesbury and the M50. The generous garden and practical layout offer scope for outdoor entertaining and family use; viewings will best convey the light, layout and community setting.
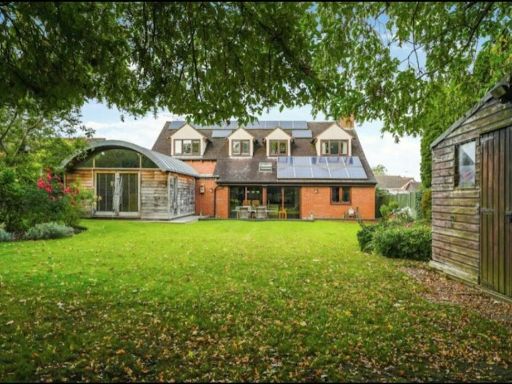 5 bedroom detached house for sale in High Street, Twyning, Tewkesbury, GL20 — £685,000 • 5 bed • 4 bath • 2742 ft²
5 bedroom detached house for sale in High Street, Twyning, Tewkesbury, GL20 — £685,000 • 5 bed • 4 bath • 2742 ft²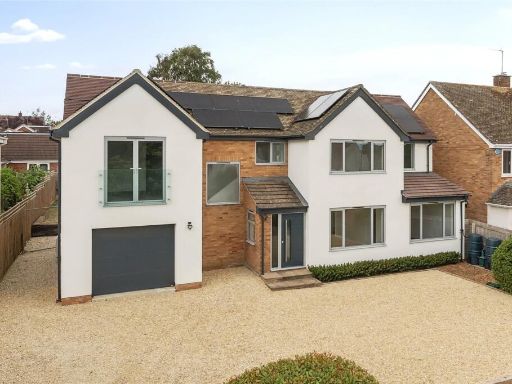 4 bedroom detached house for sale in Twyning Green, Twyning, Tewkesbury, GL20 — £835,000 • 4 bed • 3 bath • 1756 ft²
4 bedroom detached house for sale in Twyning Green, Twyning, Tewkesbury, GL20 — £835,000 • 4 bed • 3 bath • 1756 ft²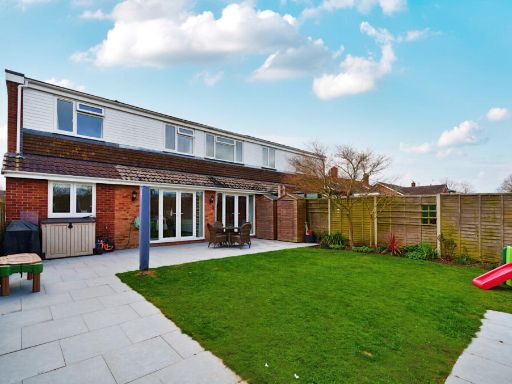 4 bedroom semi-detached house for sale in Hillview Lane, Twyning, Tewkesbury, GL20 — £450,000 • 4 bed • 2 bath • 1591 ft²
4 bedroom semi-detached house for sale in Hillview Lane, Twyning, Tewkesbury, GL20 — £450,000 • 4 bed • 2 bath • 1591 ft²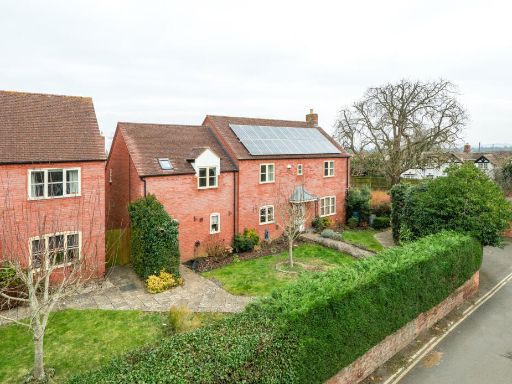 6 bedroom detached house for sale in Fleet Road, Twyning, Tewkesbury, Gloucestershire, GL20 — £750,000 • 6 bed • 3 bath • 2583 ft²
6 bedroom detached house for sale in Fleet Road, Twyning, Tewkesbury, Gloucestershire, GL20 — £750,000 • 6 bed • 3 bath • 2583 ft²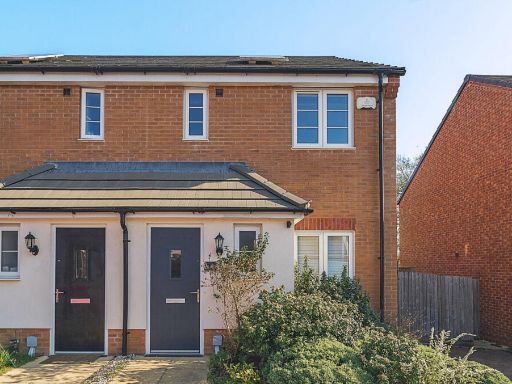 2 bedroom semi-detached house for sale in Langley Grove, Twyning, Tewkesbury, GL20 — £240,000 • 2 bed • 3 bath • 663 ft²
2 bedroom semi-detached house for sale in Langley Grove, Twyning, Tewkesbury, GL20 — £240,000 • 2 bed • 3 bath • 663 ft²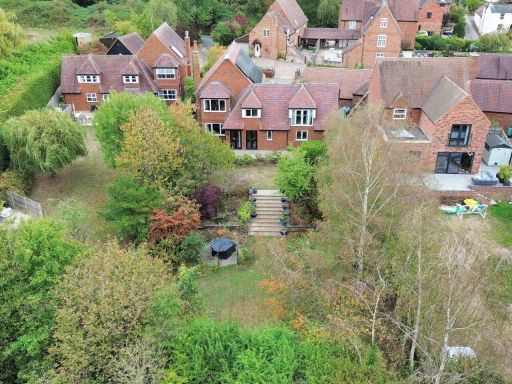 4 bedroom detached house for sale in Hillend Road, Twyning, GL20 — £750,000 • 4 bed • 3 bath • 2012 ft²
4 bedroom detached house for sale in Hillend Road, Twyning, GL20 — £750,000 • 4 bed • 3 bath • 2012 ft²