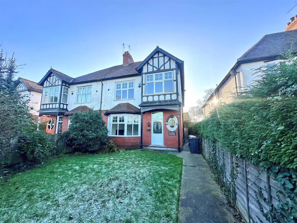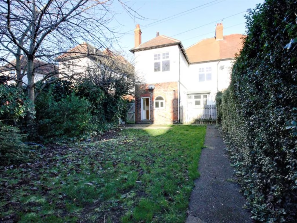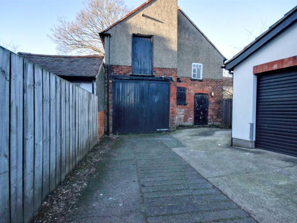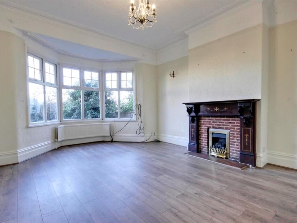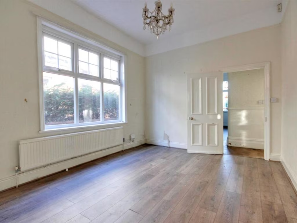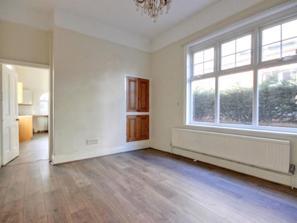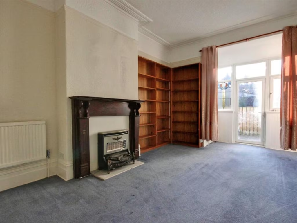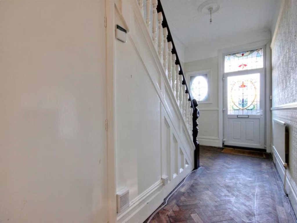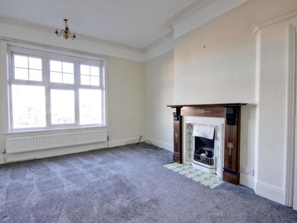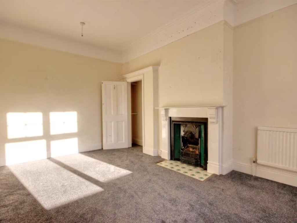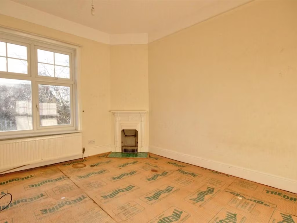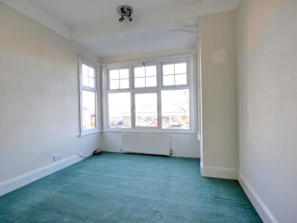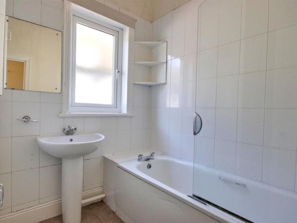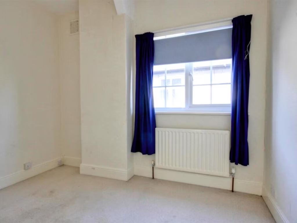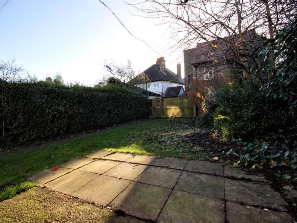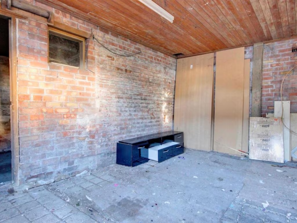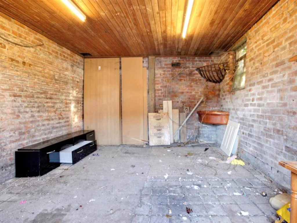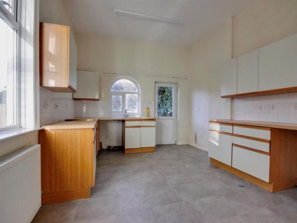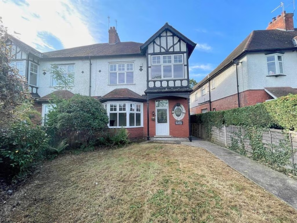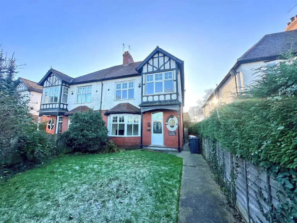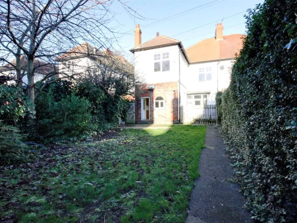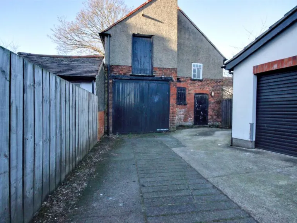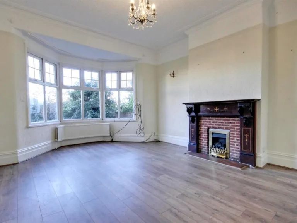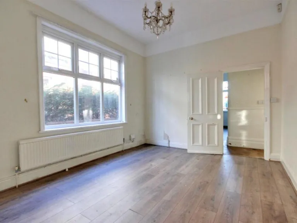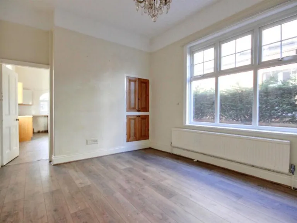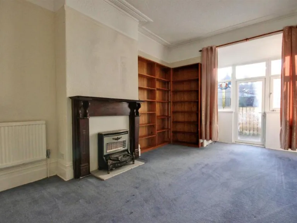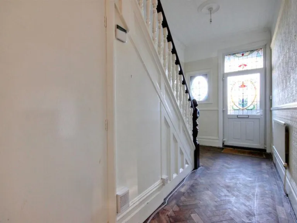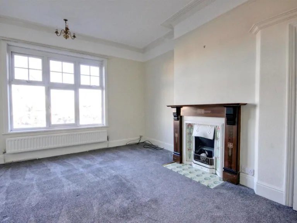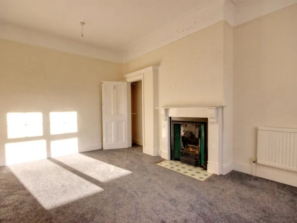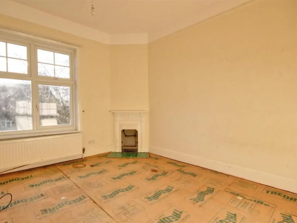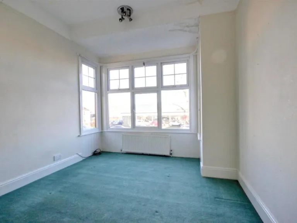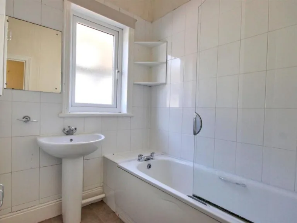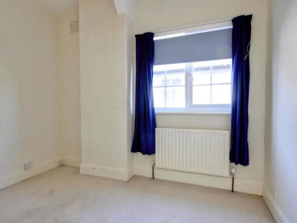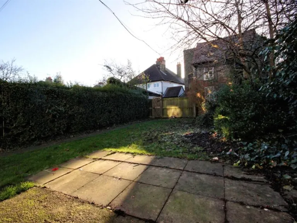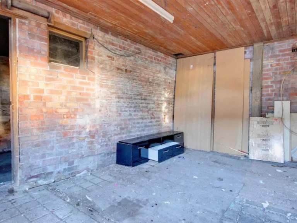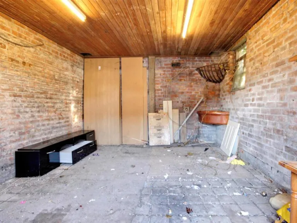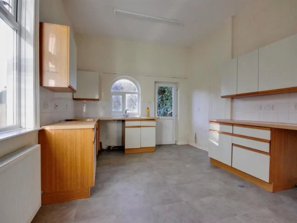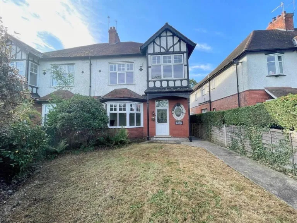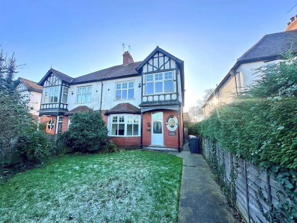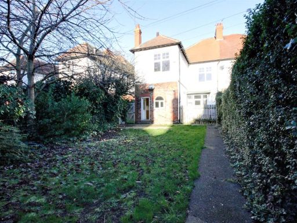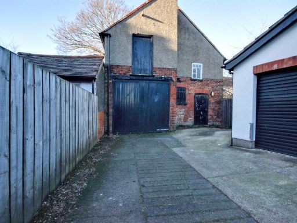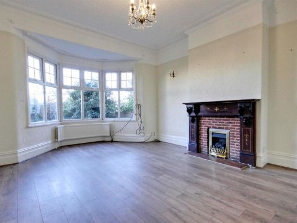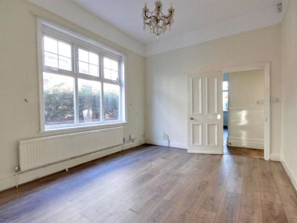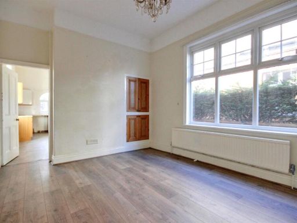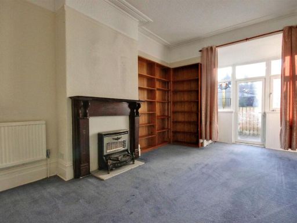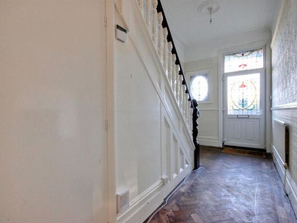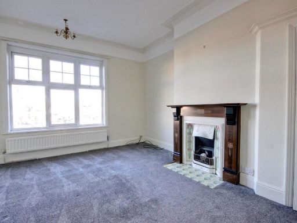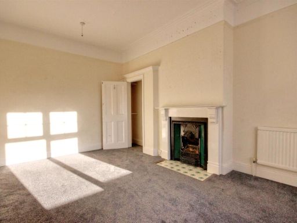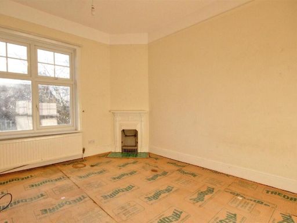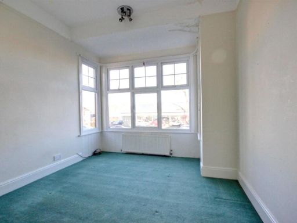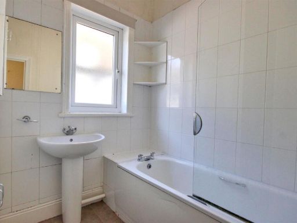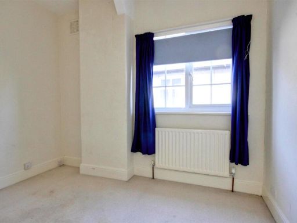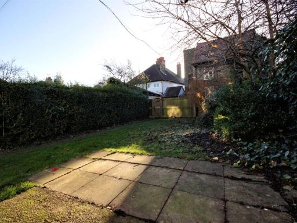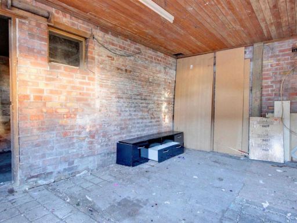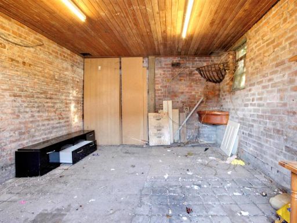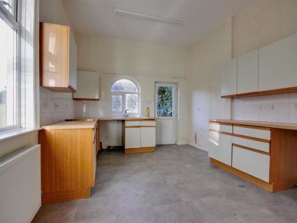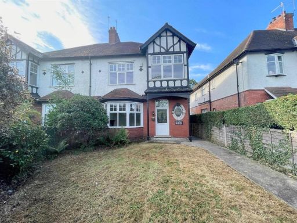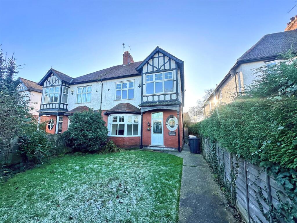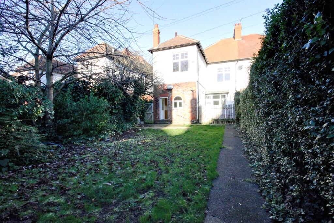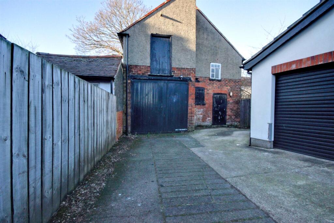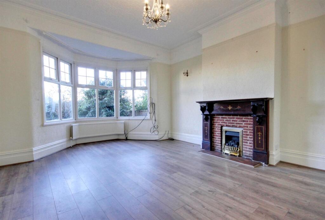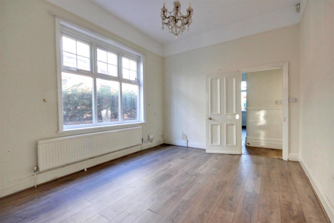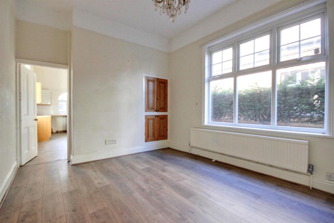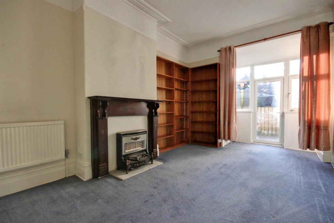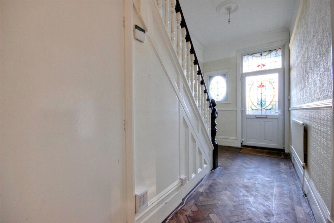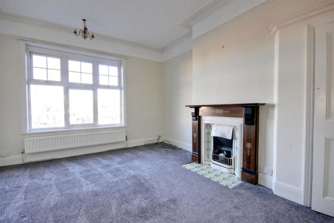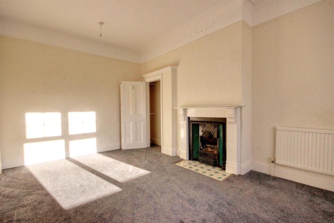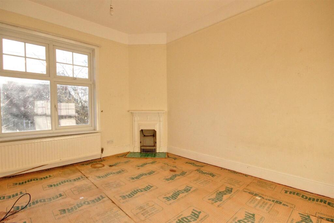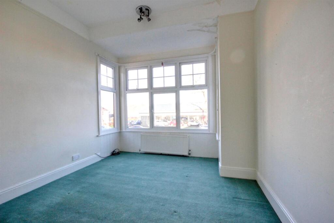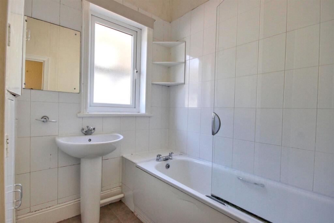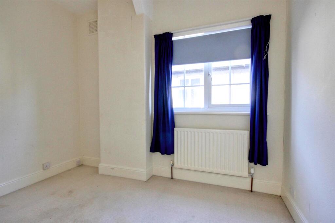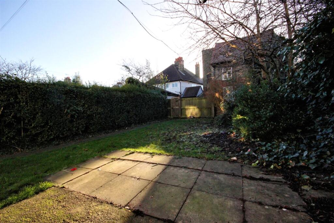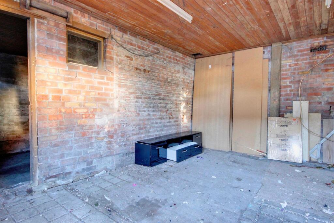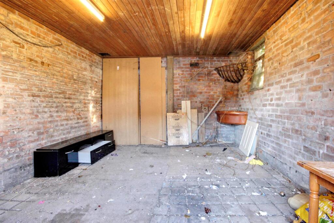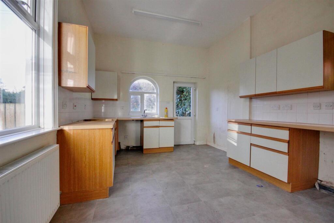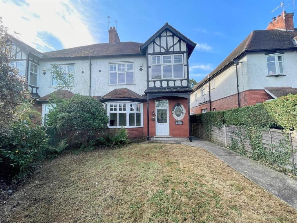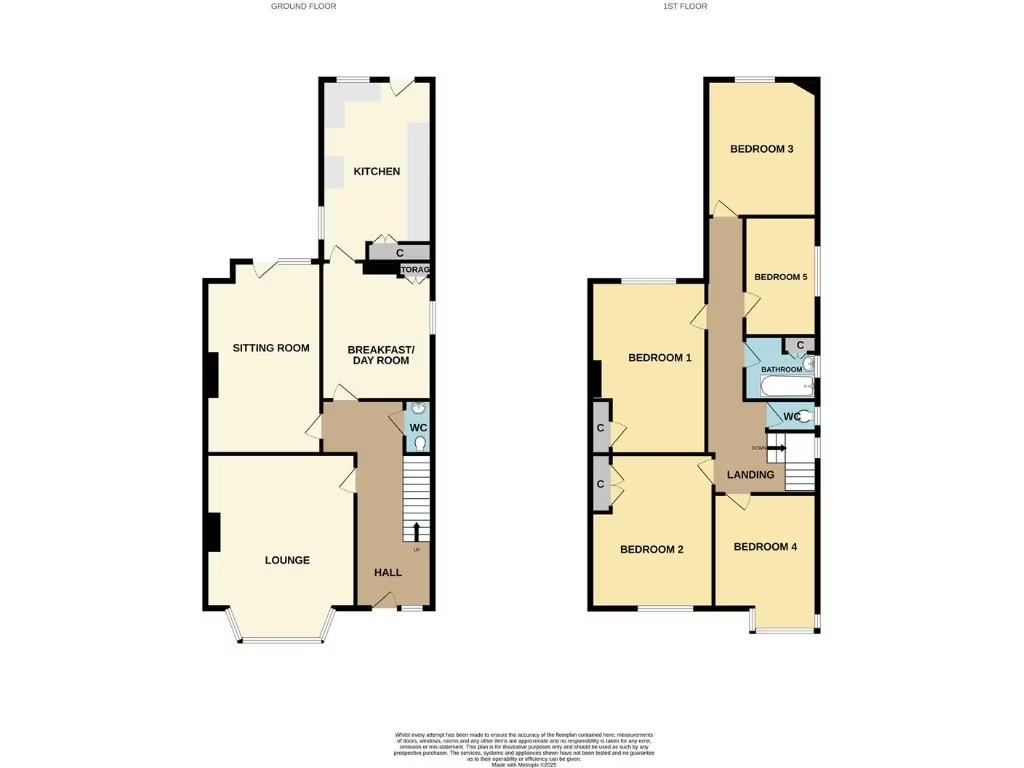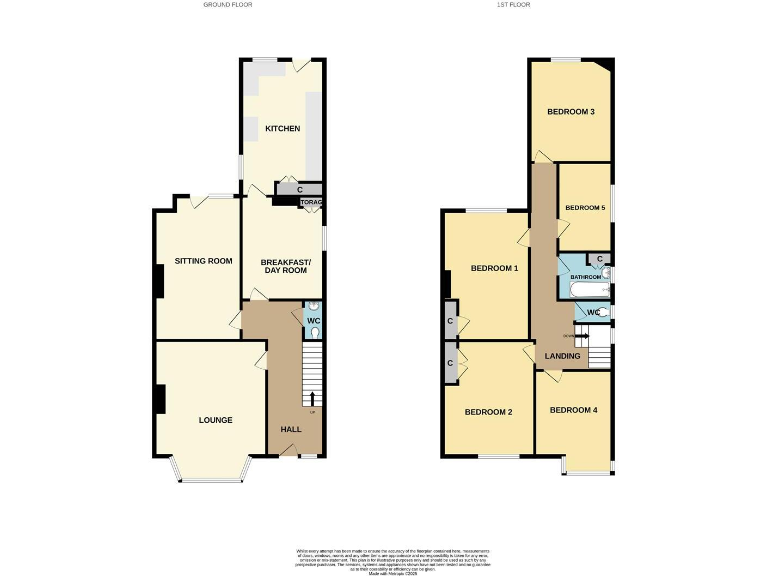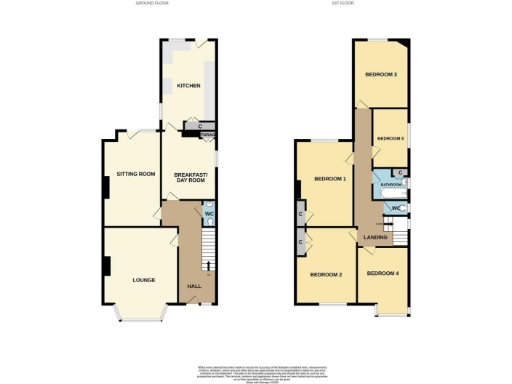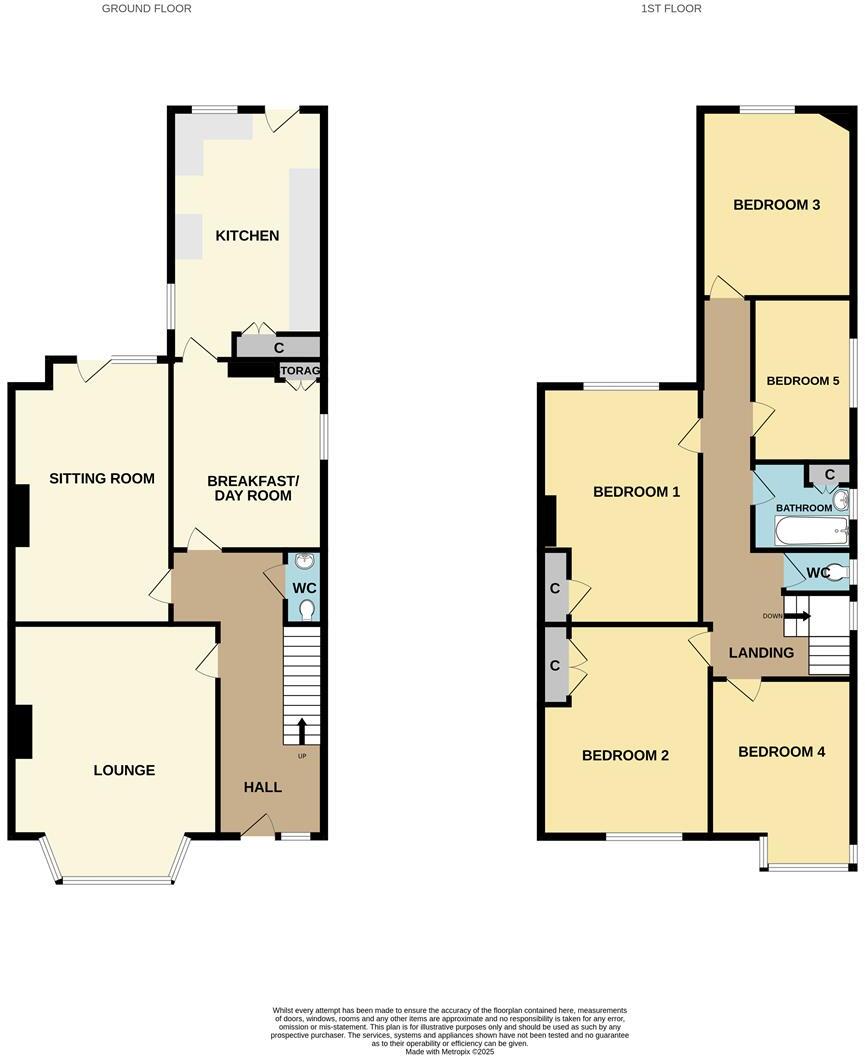Summary - 1055 Anlaby Road HU4 7PP
5 bed 1 bath Semi-Detached
Large family home with garden and garage, ripe for sympathetic renovation.
Five bedrooms and three reception rooms, circa 1,880 sq ft
South-facing large rear garden and patio, strong natural light
Garage/former coach house with loft storage and rear access
No onward chain — available for quicker completion
Needs full modernisation: kitchen, bathroom and internal refurbishment
Solid brick construction with assumed no cavity insulation
EPC D; Council Tax Band D; medium flood risk — investigate further
Single family bathroom plus separate WC may require adaptation
An imposing 1930s semi-detached home offering generous family accommodation across roughly 1,880 sq ft. The house has three reception rooms, five bedrooms and a large south-facing rear garden, plus a garage/former coach house at the rear accessed via a tenfoot. The layout and period features give scope for comfortable family living once cosmetically updated.
The property is offered with no onward chain and sits in a quiet, well-served area close to shops and good local schools. Practical details: freehold tenure, gas central heating, double glazing, Council Tax Band D and an EPC rating of D. There is a single bathroom plus a separate WC, which may require adaptation for modern family needs.
Important renovation points: the house needs modernisation throughout and internal upgrades are required to bring services, décor and insulation up to current standards. Walls are original solid brick (insulation assumed absent), and the accommodation will benefit from kitchen, bathroom and general modernising works. Flooding risk is medium — prospective buyers should seek specific flood advice.
A covenant will require the purchaser to remove the existing name referencing a church benefice (St Mark’s Vicarage) and not to use future property names implying a continuing connection with the benefice. Viewing is recommended to appreciate the space and scope this property offers.
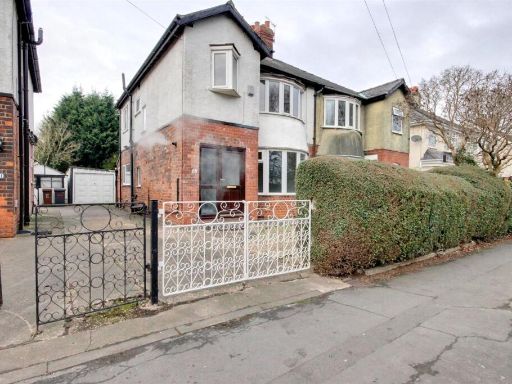 4 bedroom semi-detached house for sale in Anlaby Park Road North, Hull, HU4 — £229,999 • 4 bed • 2 bath • 1125 ft²
4 bedroom semi-detached house for sale in Anlaby Park Road North, Hull, HU4 — £229,999 • 4 bed • 2 bath • 1125 ft²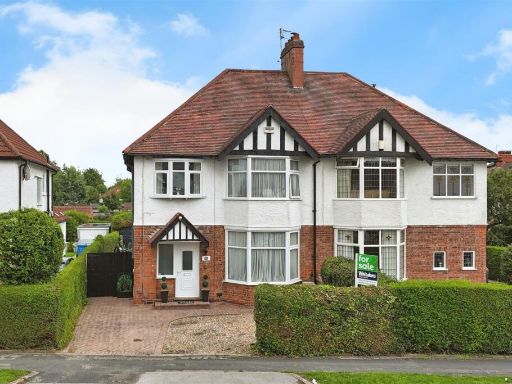 5 bedroom semi-detached house for sale in Anlaby Park Road North, Hull, HU4 — £325,000 • 5 bed • 1 bath • 1277 ft²
5 bedroom semi-detached house for sale in Anlaby Park Road North, Hull, HU4 — £325,000 • 5 bed • 1 bath • 1277 ft²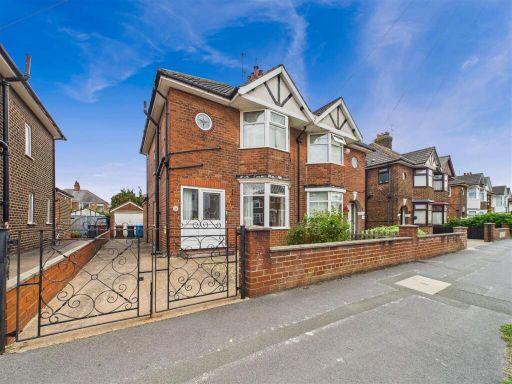 3 bedroom semi-detached house for sale in Trenton Avenue, Hull, HU4 — £185,000 • 3 bed • 1 bath • 883 ft²
3 bedroom semi-detached house for sale in Trenton Avenue, Hull, HU4 — £185,000 • 3 bed • 1 bath • 883 ft²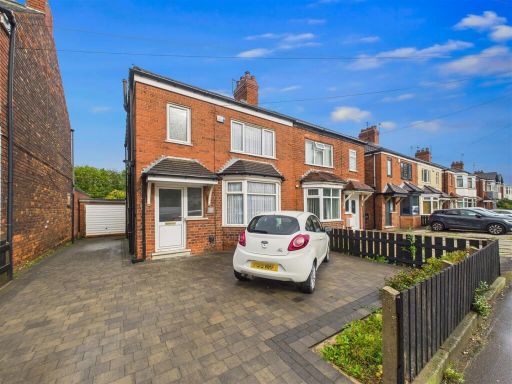 3 bedroom semi-detached house for sale in Calvert Lane, Hull, HU4 — £195,000 • 3 bed • 1 bath • 876 ft²
3 bedroom semi-detached house for sale in Calvert Lane, Hull, HU4 — £195,000 • 3 bed • 1 bath • 876 ft²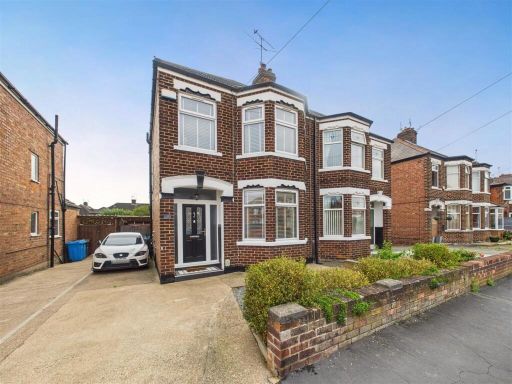 3 bedroom semi-detached house for sale in Norland Avenue, Hull, HU4 — £250,000 • 3 bed • 1 bath • 874 ft²
3 bedroom semi-detached house for sale in Norland Avenue, Hull, HU4 — £250,000 • 3 bed • 1 bath • 874 ft²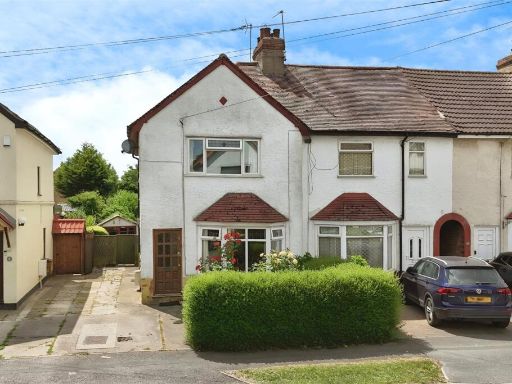 2 bedroom semi-detached house for sale in The Paddock, Hull, HU4 — £145,000 • 2 bed • 1 bath • 770 ft²
2 bedroom semi-detached house for sale in The Paddock, Hull, HU4 — £145,000 • 2 bed • 1 bath • 770 ft²