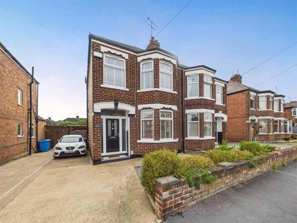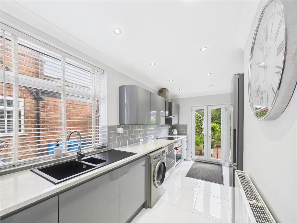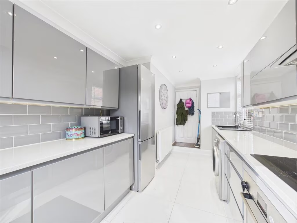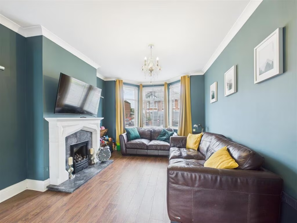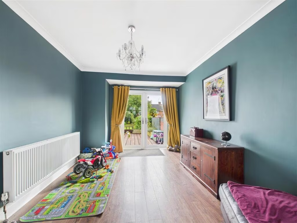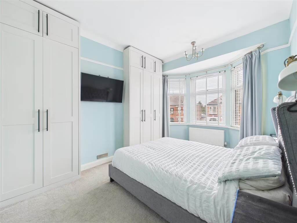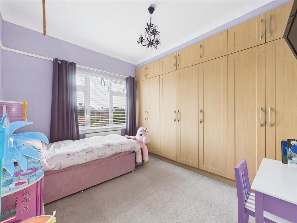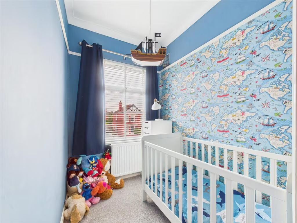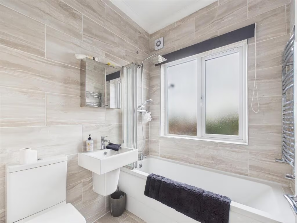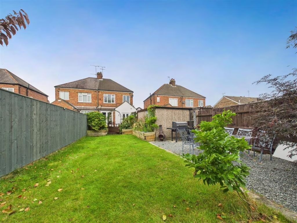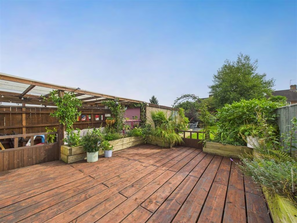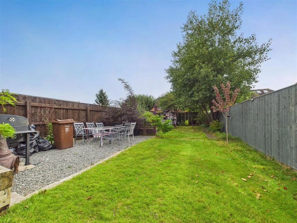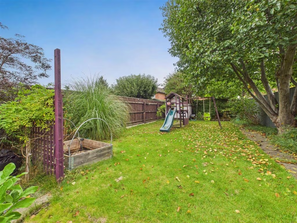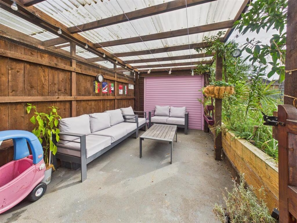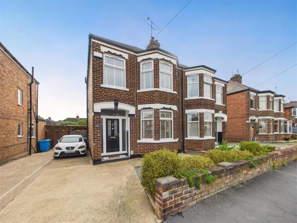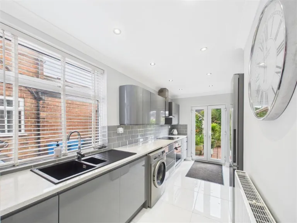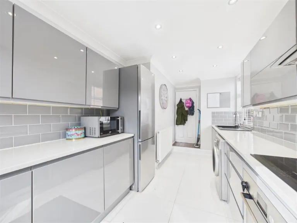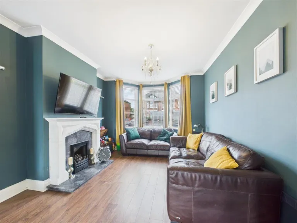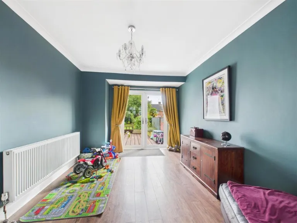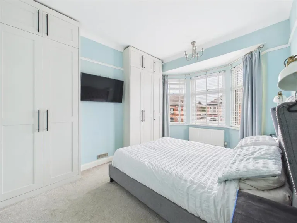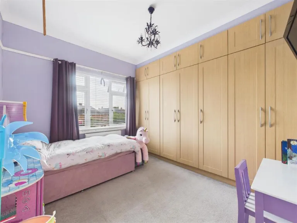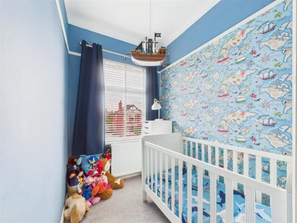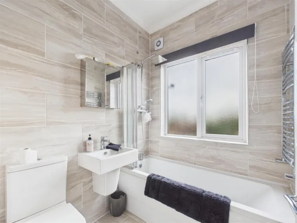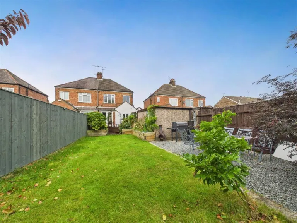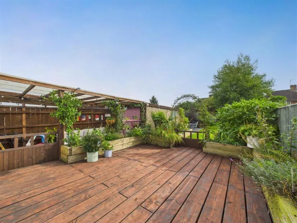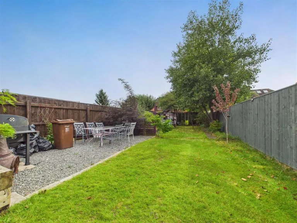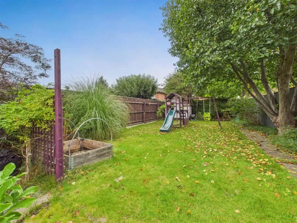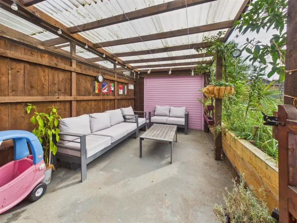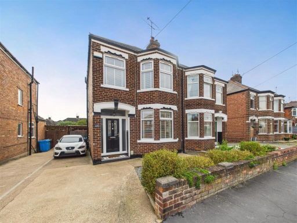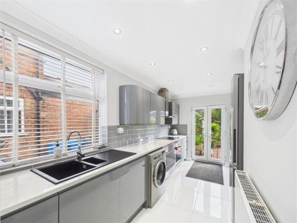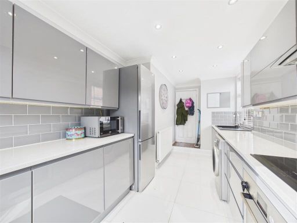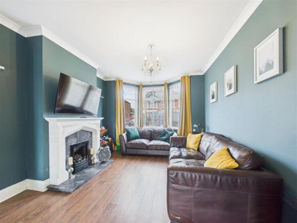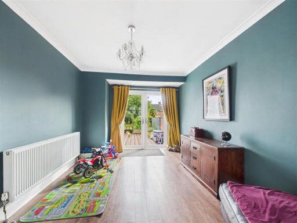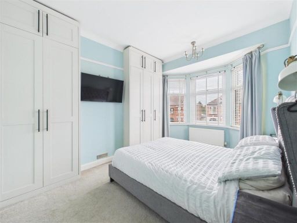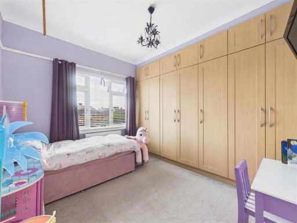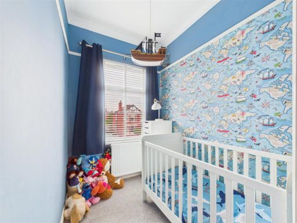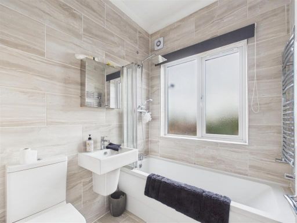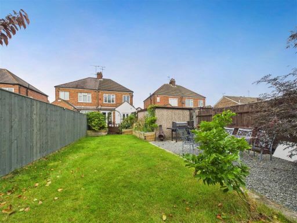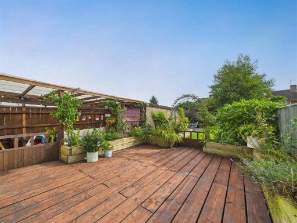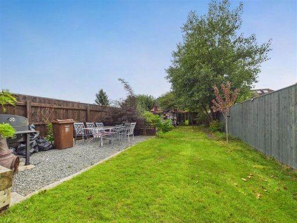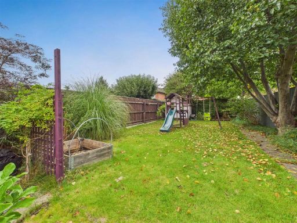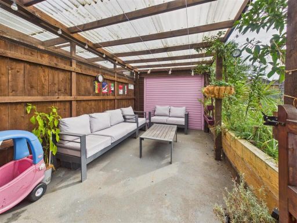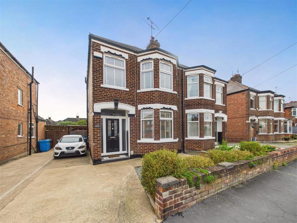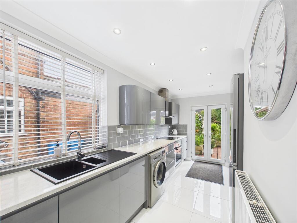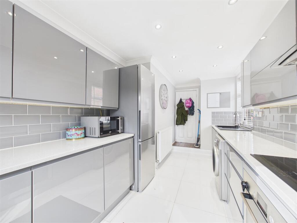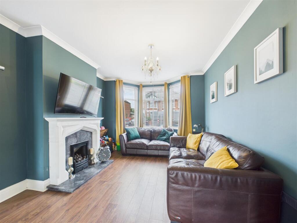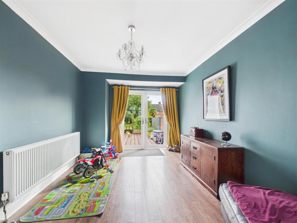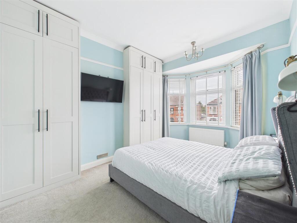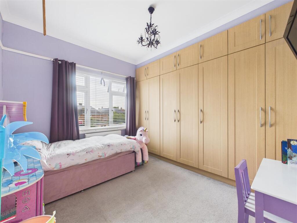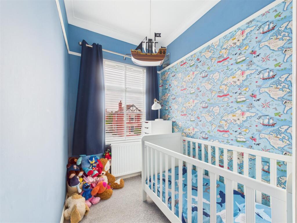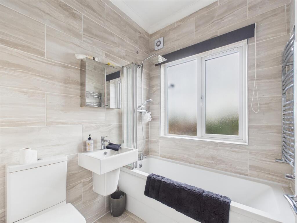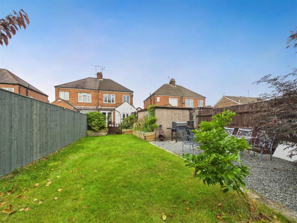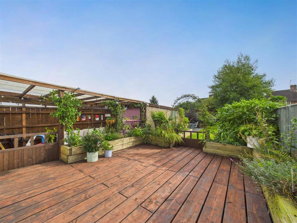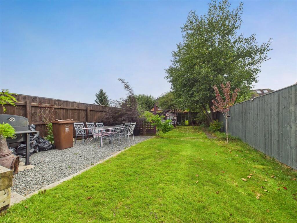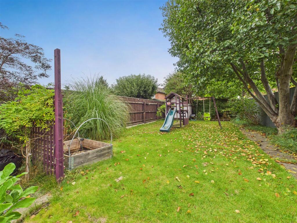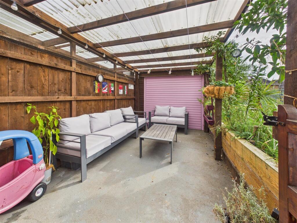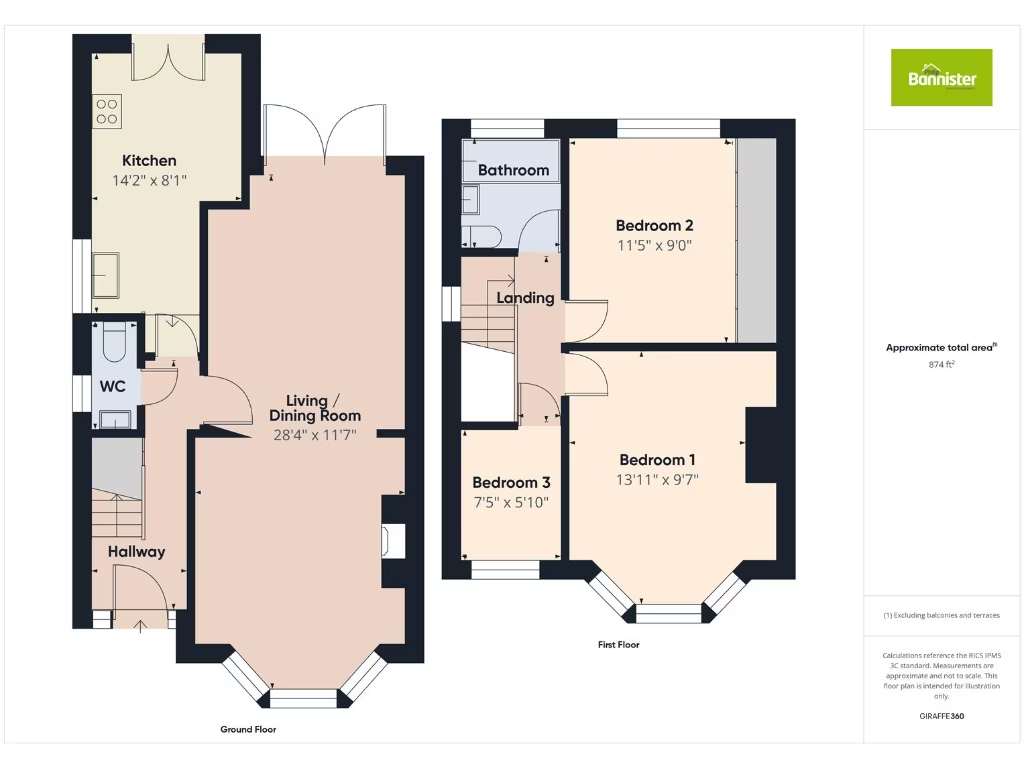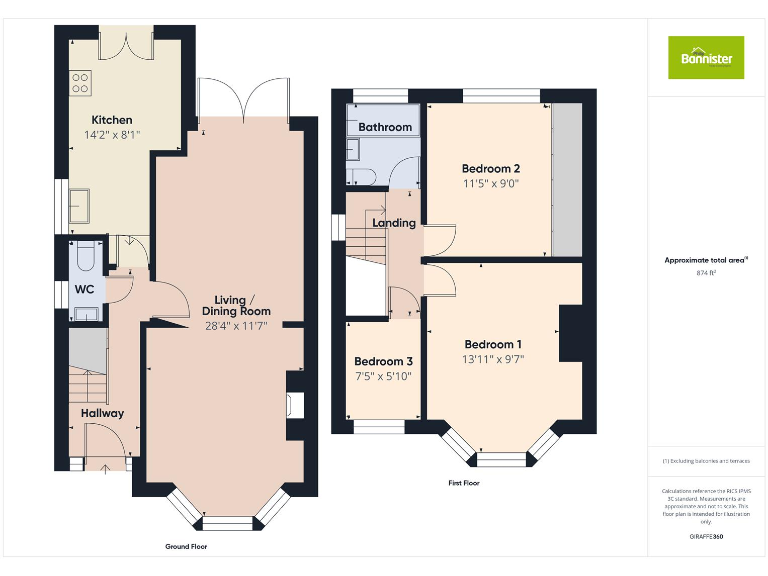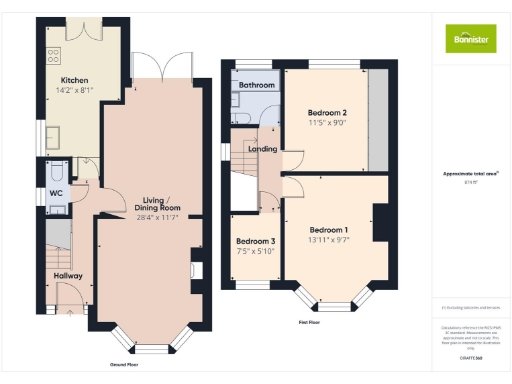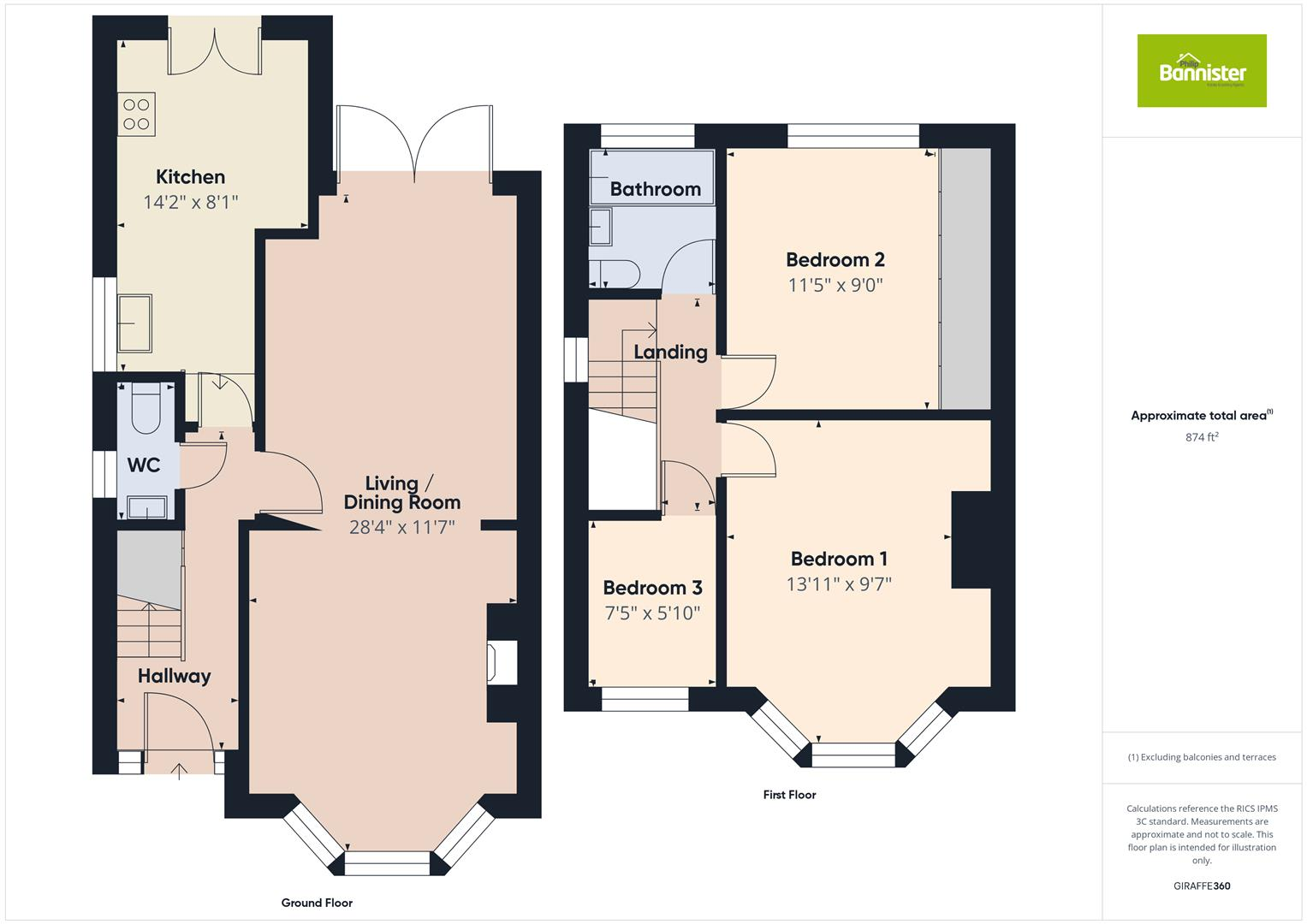Summary - 36 NORLAND AVENUE HULL HU4 7RB
3 bed 1 bath Semi-Detached
Stylish move‑in ready three‑bed with garage, parking and landscaped garden — ideal for families.
Modern fitted kitchen with granite worktops and integrated appliances|Through living/dining room with front bay and French doors|Landscaped rear garden, raised decking and car-port seating area|Garage with light and power plus off-street gated parking|Freehold tenure, gas central heating, PVC double glazing|Approx 874 ft² — compact layout for a three-bed family home|Single bathroom only; may be limiting for larger families|No EPC shown in listing; buyers should verify energy rating
Set on a quiet Norland Avenue street, this three-bedroom semi-detached family home offers ready-to-live-in accommodation and practical outdoor space. The modern fitted kitchen with granite worktops and integrated appliances opens via French doors to a landscaped rear garden — a pleasant spot for children to play or for summer entertaining. The through living/dining room with a front bay provides flexible space for family life and dining together.
Upstairs are two double bedrooms and a single third room suitable as a child’s bedroom or home office, plus a contemporary three-piece bathroom with rainfall shower. The house benefits from gas central heating, PVC double glazing, an integral garage with power, and off-street parking for added convenience. At about 874 ft², the layout is compact but well planned for family living.
Located in a very affluent, low-crime area with excellent mobile and fast broadband, the property sits near good primary and secondary schools, local parks and shops, and offers straightforward road links to the A63/M62. Tenure is freehold and flood risk is low — sensible practical strengths for families and professionals.
Notable points to check: the listing lacks a visible EPC rating and measurements should be verified in person. The home has a single family bathroom and a modest overall footprint, which may feel tight for larger families. Photographs may use wide-angle lenses and should be compared with an in-person inspection to confirm room proportions.
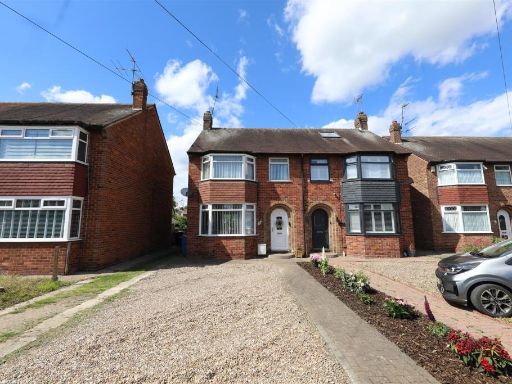 3 bedroom semi-detached house for sale in Wascana Close, Hull, HU4 — £175,000 • 3 bed • 1 bath • 673 ft²
3 bedroom semi-detached house for sale in Wascana Close, Hull, HU4 — £175,000 • 3 bed • 1 bath • 673 ft²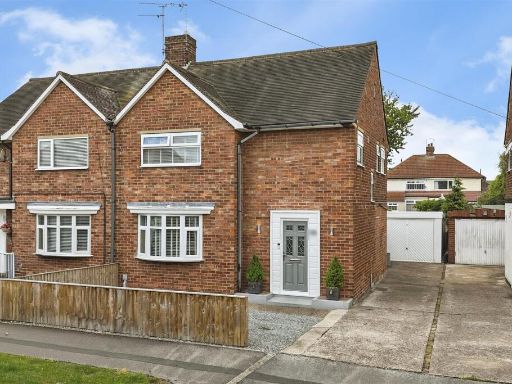 3 bedroom semi-detached house for sale in Malham Avenue, Hull, HU4 — £220,000 • 3 bed • 1 bath • 978 ft²
3 bedroom semi-detached house for sale in Malham Avenue, Hull, HU4 — £220,000 • 3 bed • 1 bath • 978 ft²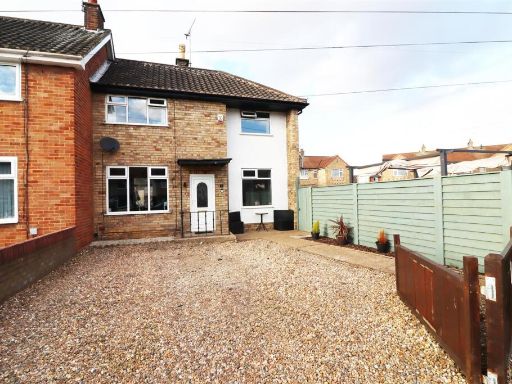 3 bedroom terraced house for sale in Wauldby Close, Anlaby, Hull, HU10 — £155,000 • 3 bed • 1 bath • 721 ft²
3 bedroom terraced house for sale in Wauldby Close, Anlaby, Hull, HU10 — £155,000 • 3 bed • 1 bath • 721 ft²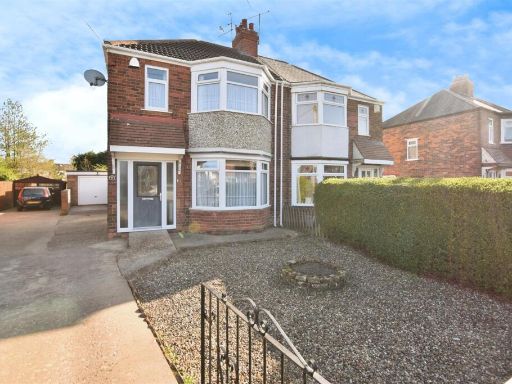 3 bedroom semi-detached house for sale in Sunbeam Road, Hull, HU4 — £230,000 • 3 bed • 1 bath • 757 ft²
3 bedroom semi-detached house for sale in Sunbeam Road, Hull, HU4 — £230,000 • 3 bed • 1 bath • 757 ft²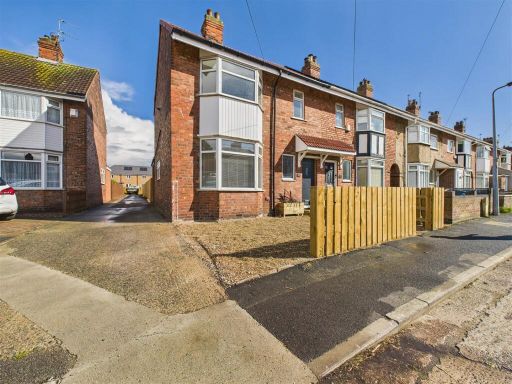 3 bedroom end of terrace house for sale in East Ella Drive, Hull, HU4 — £190,000 • 3 bed • 1 bath • 1098 ft²
3 bedroom end of terrace house for sale in East Ella Drive, Hull, HU4 — £190,000 • 3 bed • 1 bath • 1098 ft²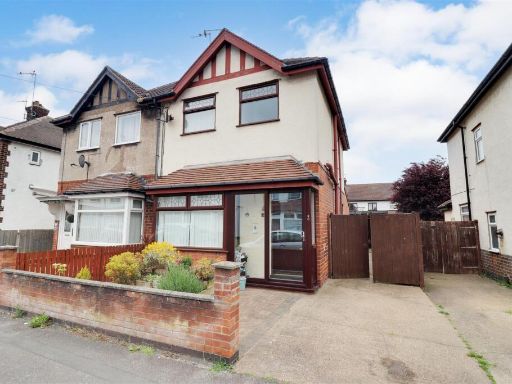 3 bedroom semi-detached house for sale in Spring Gardens, Anlaby Common, Hull, HU4 — £185,000 • 3 bed • 2 bath • 935 ft²
3 bedroom semi-detached house for sale in Spring Gardens, Anlaby Common, Hull, HU4 — £185,000 • 3 bed • 2 bath • 935 ft²