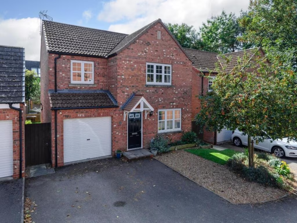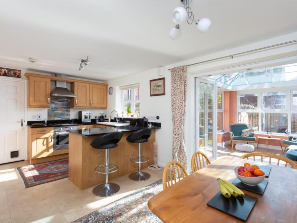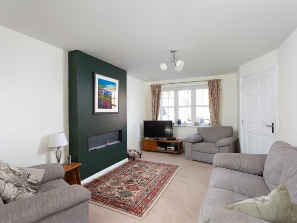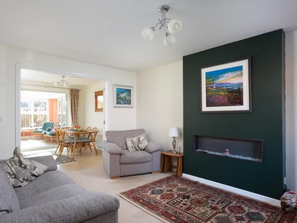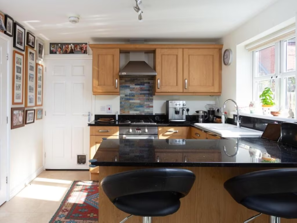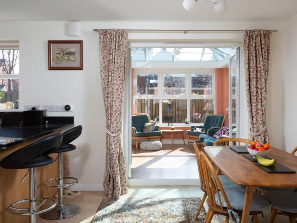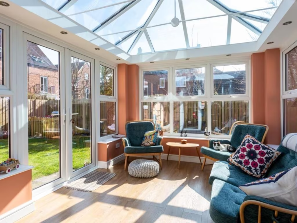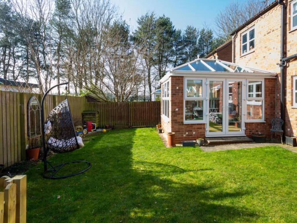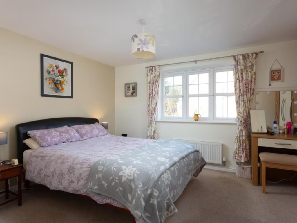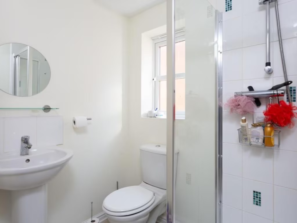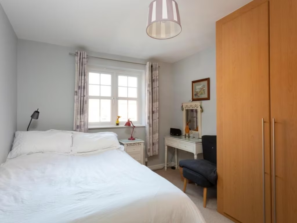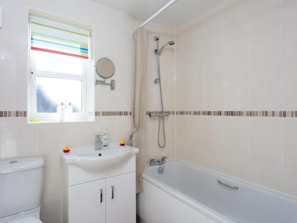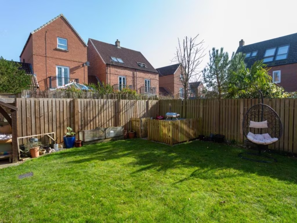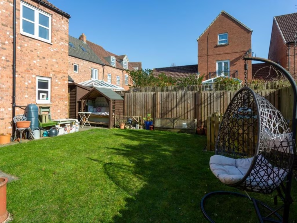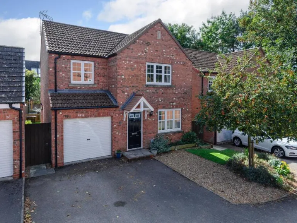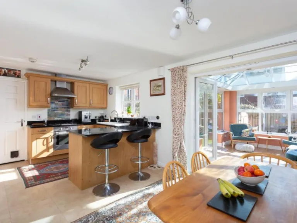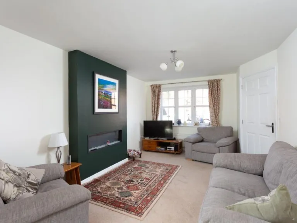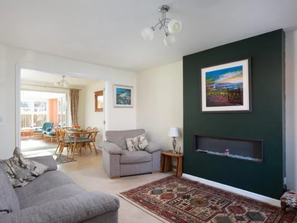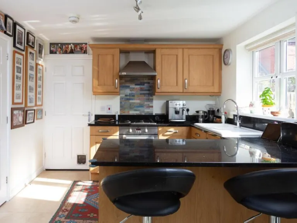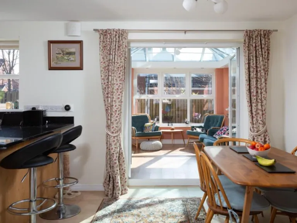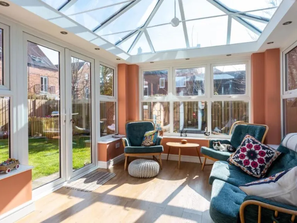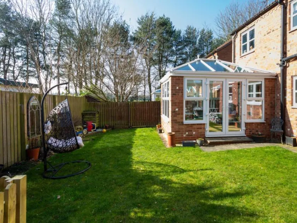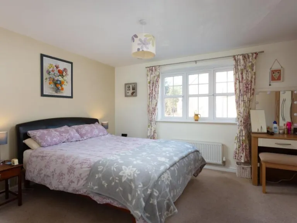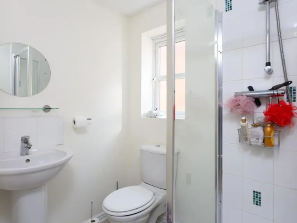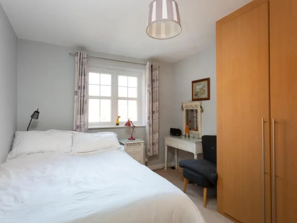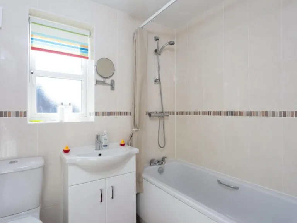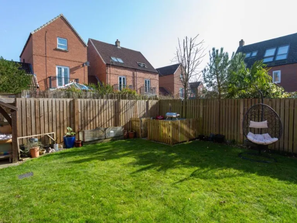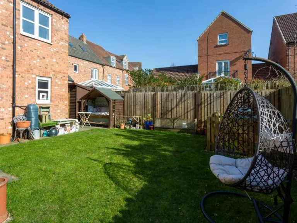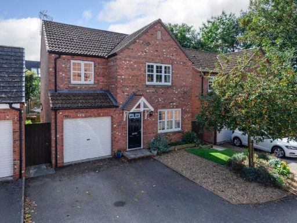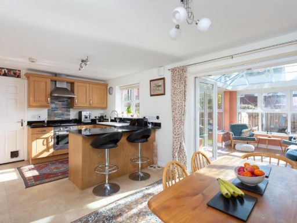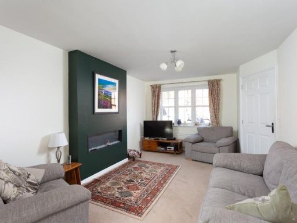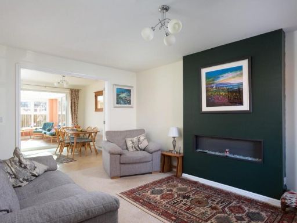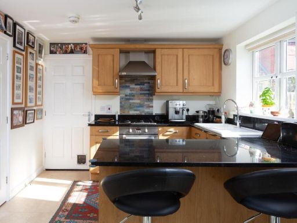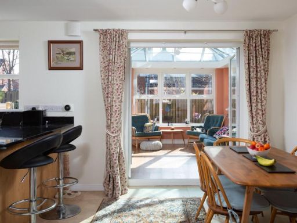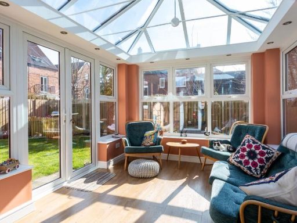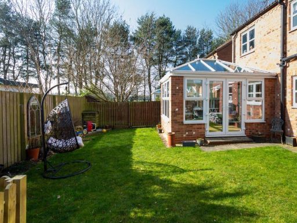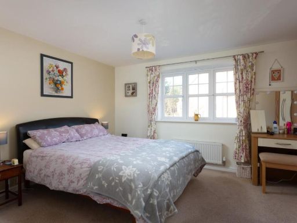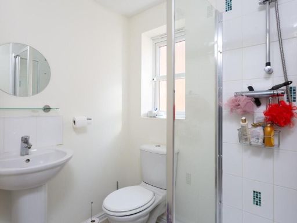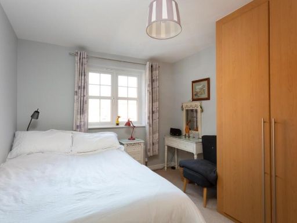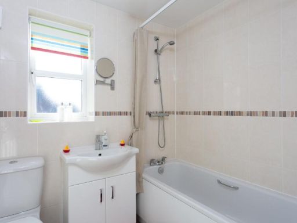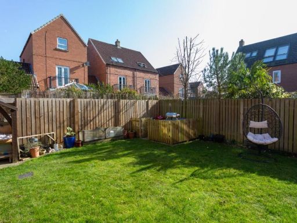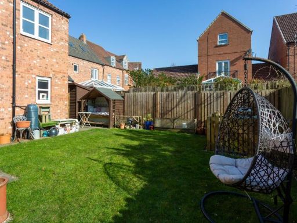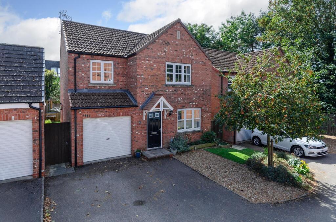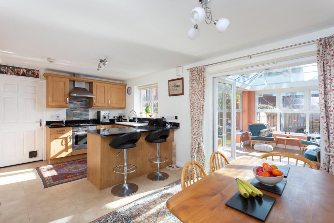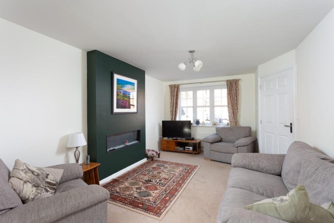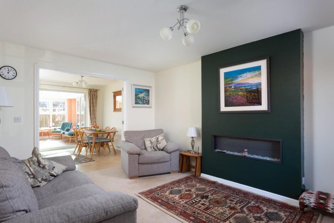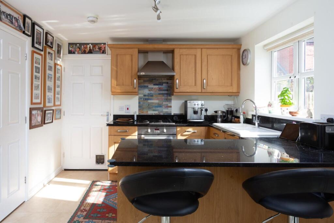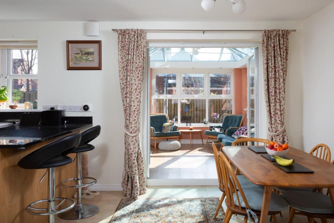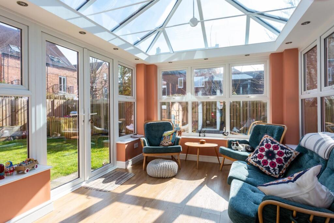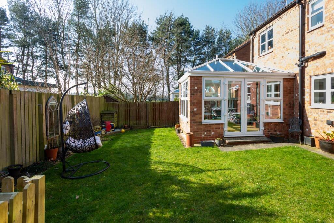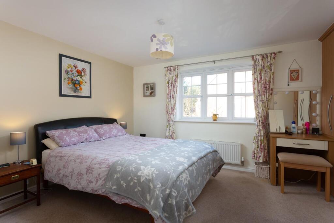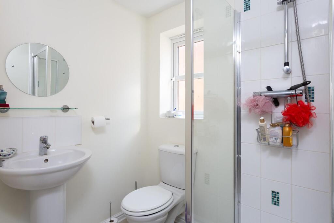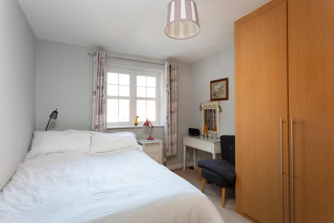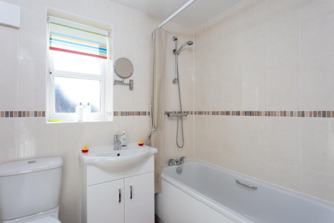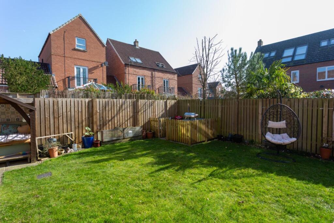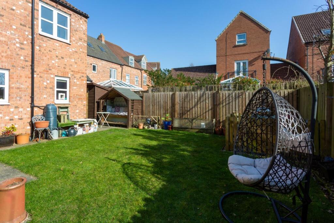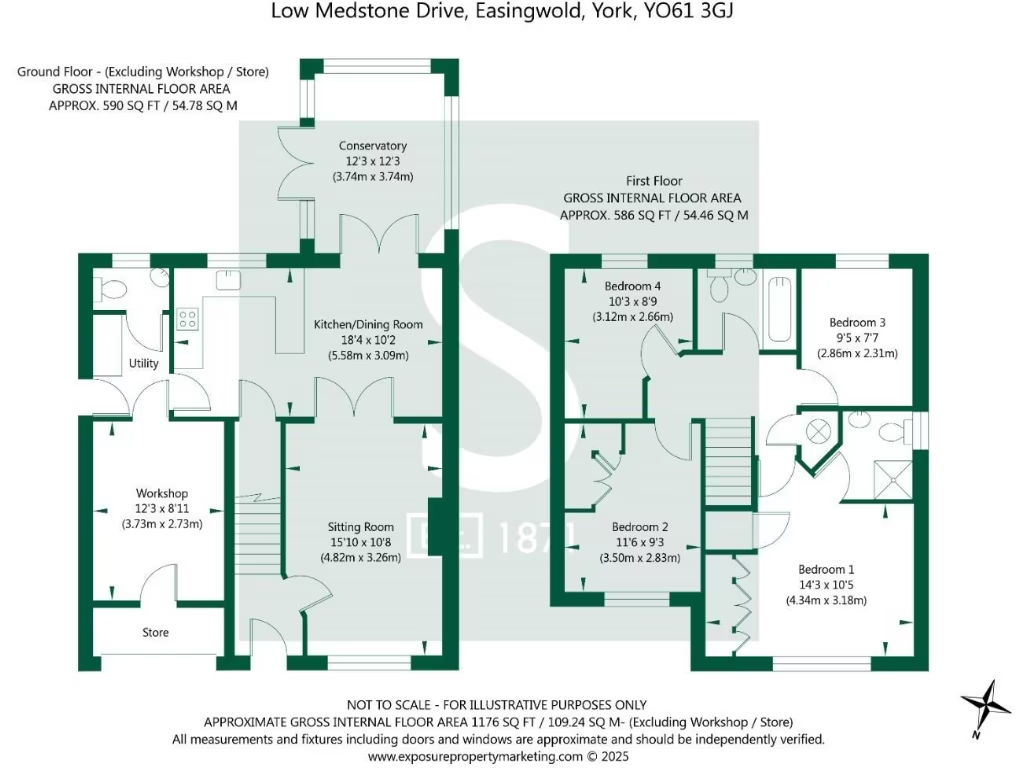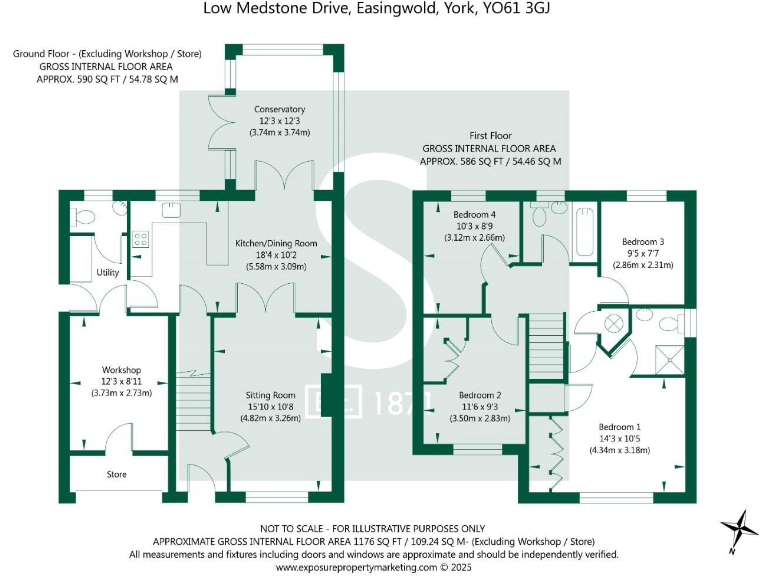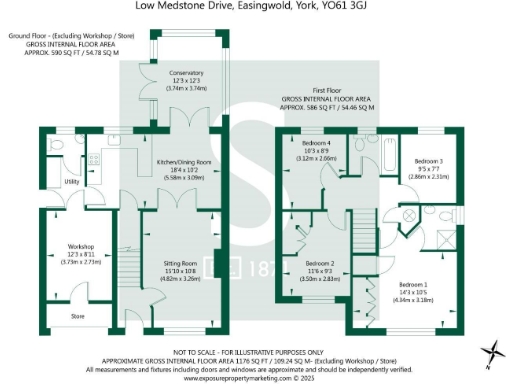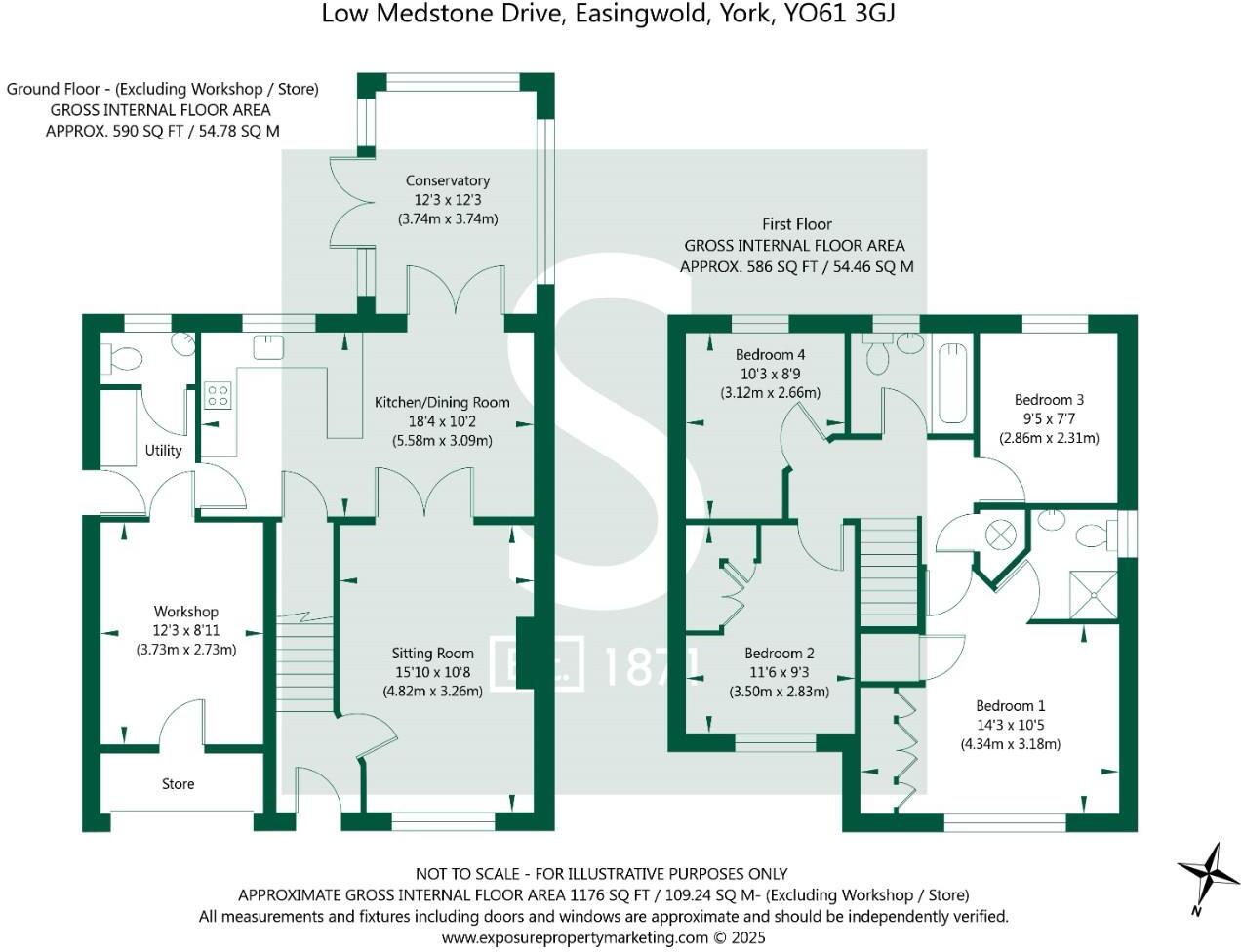Summary - 6, Low Medstone Drive, Easingwold YO61 3GJ
4 bed 2 bath Detached
Extended 4-bed home with orangery and south garden in peaceful Easingwold cul-de-sac.
- Extended ground floor with orangery and underfloor heating
- South-facing, landscaped rear garden with alfresco area
- Principal bedroom with fitted wardrobes and en-suite
- Integral garage partly sub-divided into workshop and bike store
- Modern kitchen with granite worktops and walk-in pantry
- Freehold, built post-2007; approx. 1,176 sq ft
- Council Tax Band E (above average)
- No current valid planning permissions
An attractive four-bedroom detached family house arranged over two floors, set on a quiet cul-de-sac in Easingwold. The ground floor has been extended to provide a bright dining kitchen and a generous orangery with underfloor heating and a roof lantern, creating a comfortable family hub that opens onto a south-facing, landscaped garden. The property includes a living room with contemporary remote-controlled fire, useful utility and cloakroom, plus integral garage storage with a converted workshop and bike store.
The first floor provides a principal bedroom with fitted wardrobes and an en-suite shower, three further bedrooms (one with fitted wardrobes) and a family bathroom. The house benefits from mains gas central heating, double glazing throughout and modern fitted kitchen units with granite worktops and a walk-in pantry. Broadband coverage is strong and the location gives easy access to local primary and outstanding secondary schools.
Practical points to note: the integral garage has been sub-divided to create a bike store and workshop, reducing single-car storage space; council tax sits above average (Band E); and there are no current valid planning permissions. The house is freehold, built post-2007 with cavity wall insulation assumed, and shows as an average-sized family home (approx. 1,176 sq ft) that will suit buyers seeking move-in-ready accommodation with potential to reconfigure or personalise.
This property will suit families wanting a peaceful, semi-rural setting with good outdoor space and flexible ground-floor living. Viewings are recommended to appreciate the extended orangery, the south-facing garden and the practical ancillary workshop space.
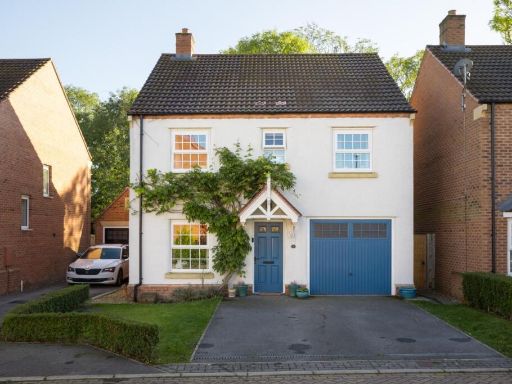 4 bedroom detached house for sale in Hurns Way, Easingwold, YO61 — £425,000 • 4 bed • 2 bath • 1477 ft²
4 bedroom detached house for sale in Hurns Way, Easingwold, YO61 — £425,000 • 4 bed • 2 bath • 1477 ft²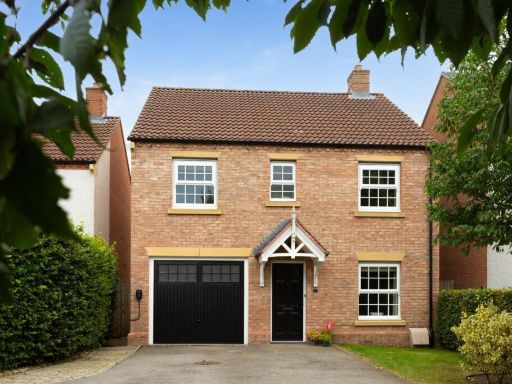 4 bedroom detached house for sale in Longbridge Drive, Easingwold, YO61 — £399,995 • 4 bed • 2 bath • 1170 ft²
4 bedroom detached house for sale in Longbridge Drive, Easingwold, YO61 — £399,995 • 4 bed • 2 bath • 1170 ft²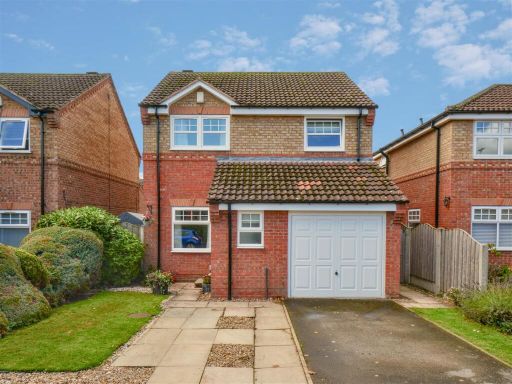 4 bedroom detached house for sale in Showfield Drive, Easingwold, YO61 — £400,000 • 4 bed • 2 bath • 1195 ft²
4 bedroom detached house for sale in Showfield Drive, Easingwold, YO61 — £400,000 • 4 bed • 2 bath • 1195 ft²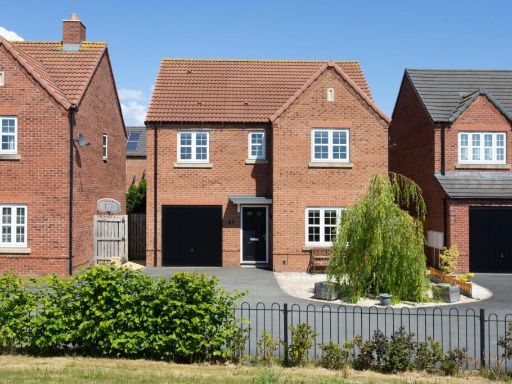 4 bedroom detached house for sale in Easingwold, York, YO61 — £439,995 • 4 bed • 2 bath • 1545 ft²
4 bedroom detached house for sale in Easingwold, York, YO61 — £439,995 • 4 bed • 2 bath • 1545 ft²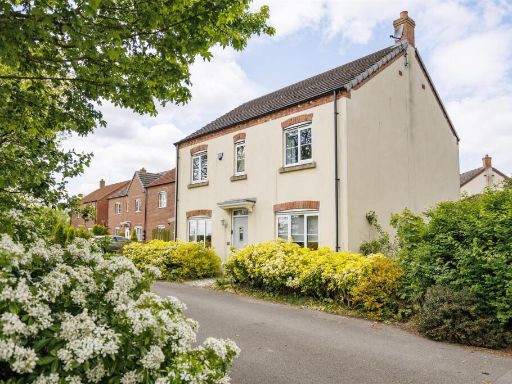 4 bedroom detached house for sale in Driffield Avenue, Easingwold, York, YO61 — £425,000 • 4 bed • 2 bath • 1365 ft²
4 bedroom detached house for sale in Driffield Avenue, Easingwold, York, YO61 — £425,000 • 4 bed • 2 bath • 1365 ft²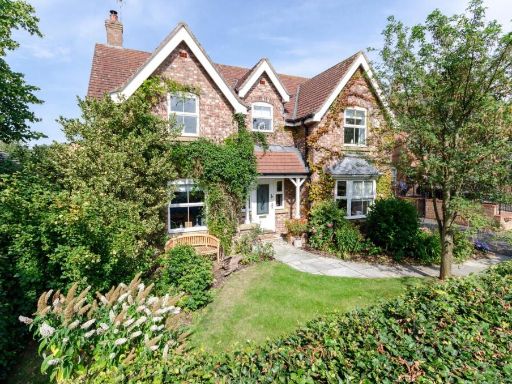 4 bedroom detached house for sale in Easingwold, York, YO61 — £725,000 • 4 bed • 3 bath • 1683 ft²
4 bedroom detached house for sale in Easingwold, York, YO61 — £725,000 • 4 bed • 3 bath • 1683 ft²