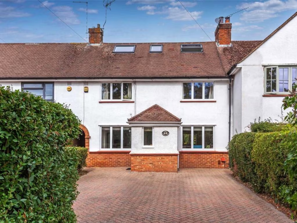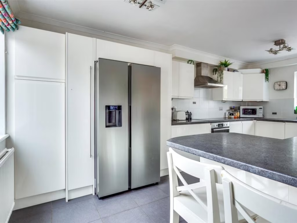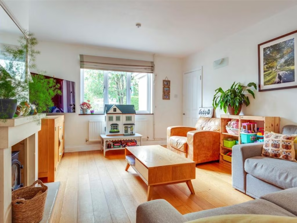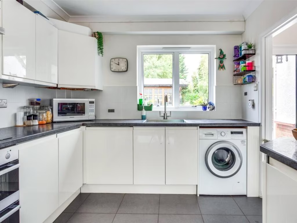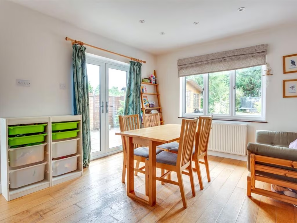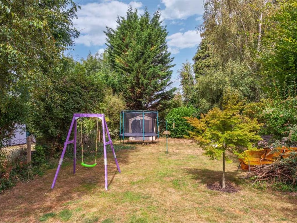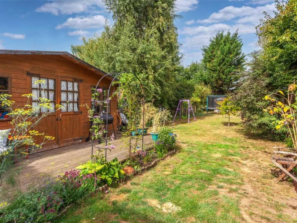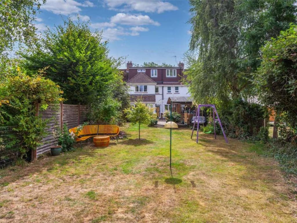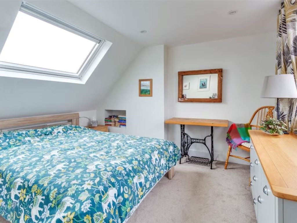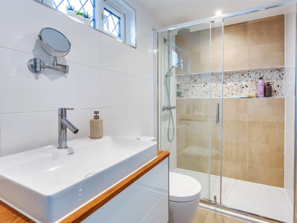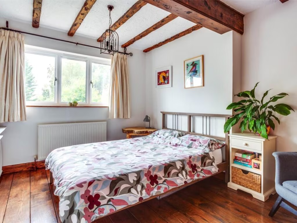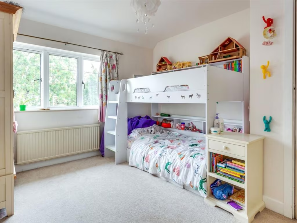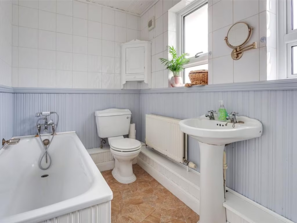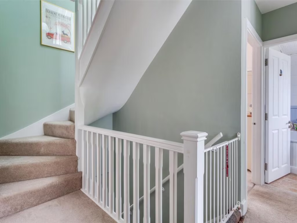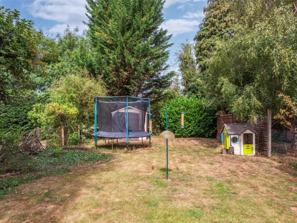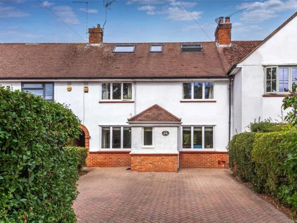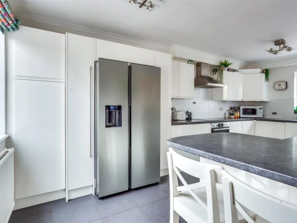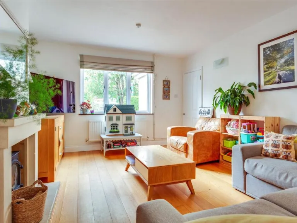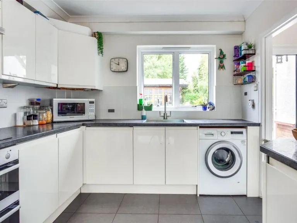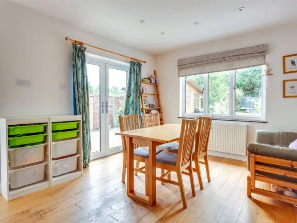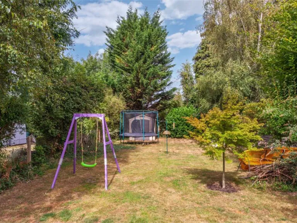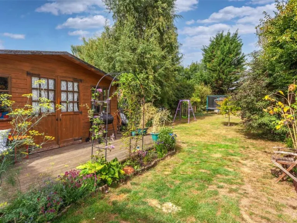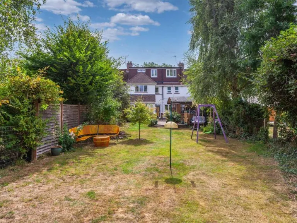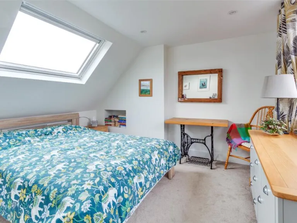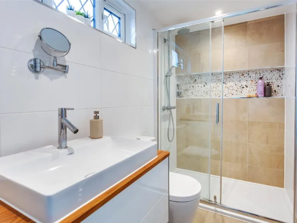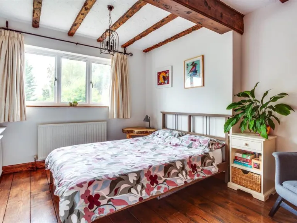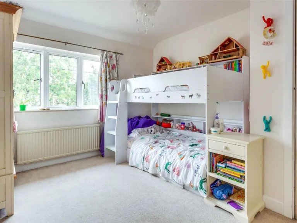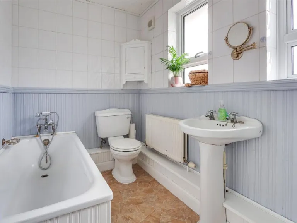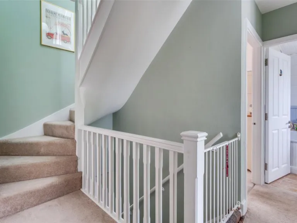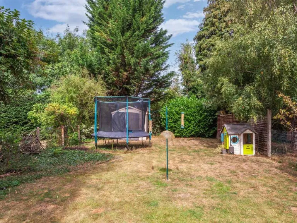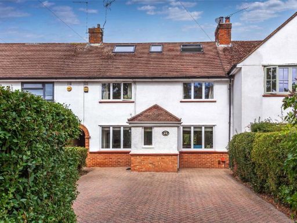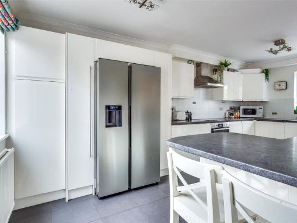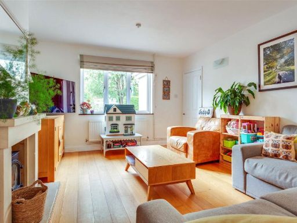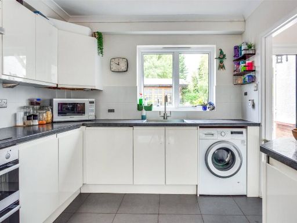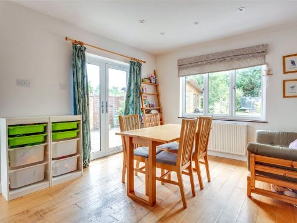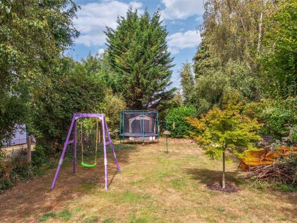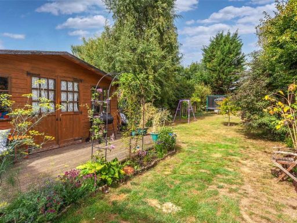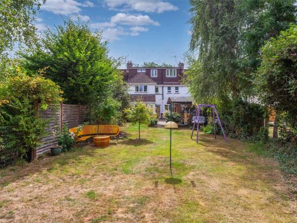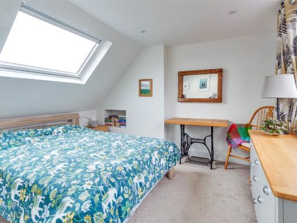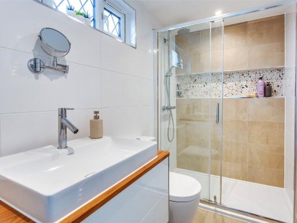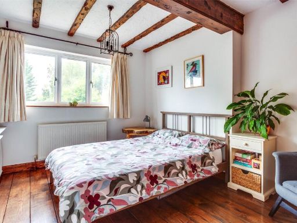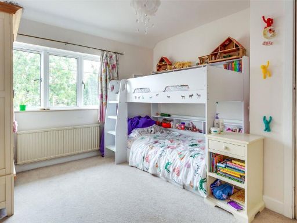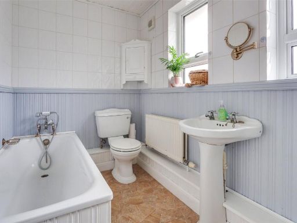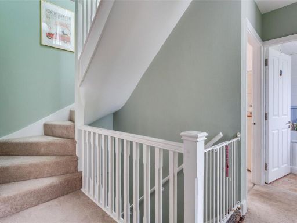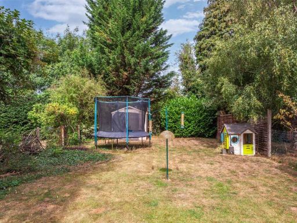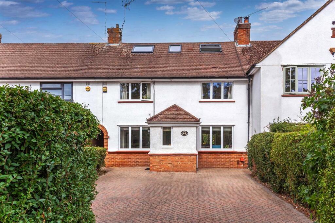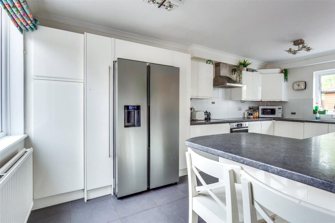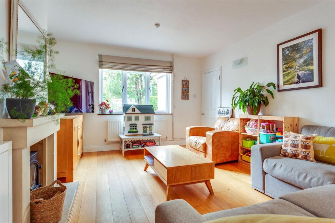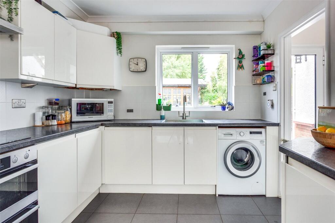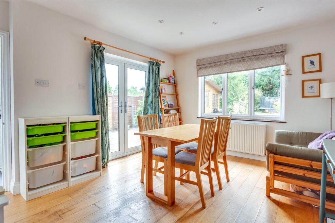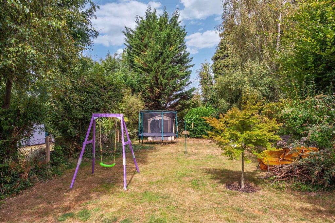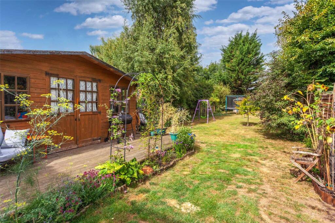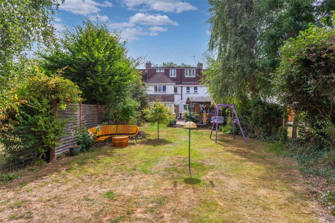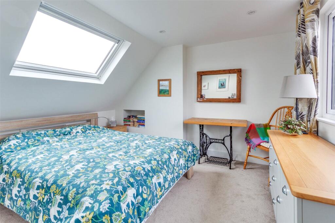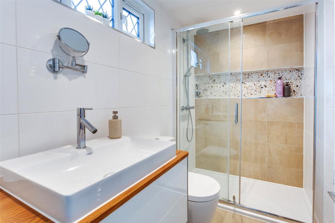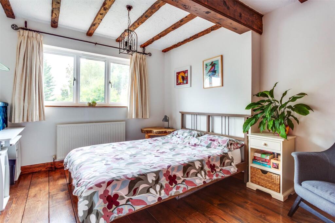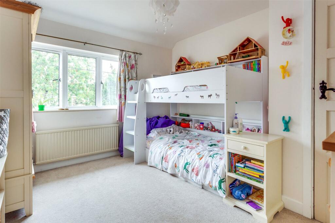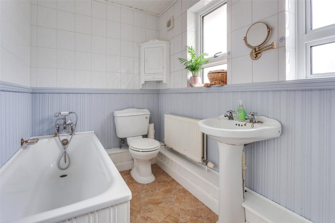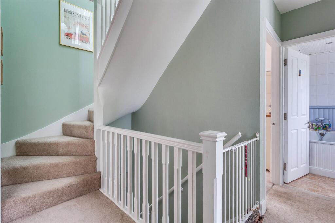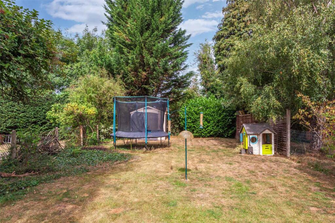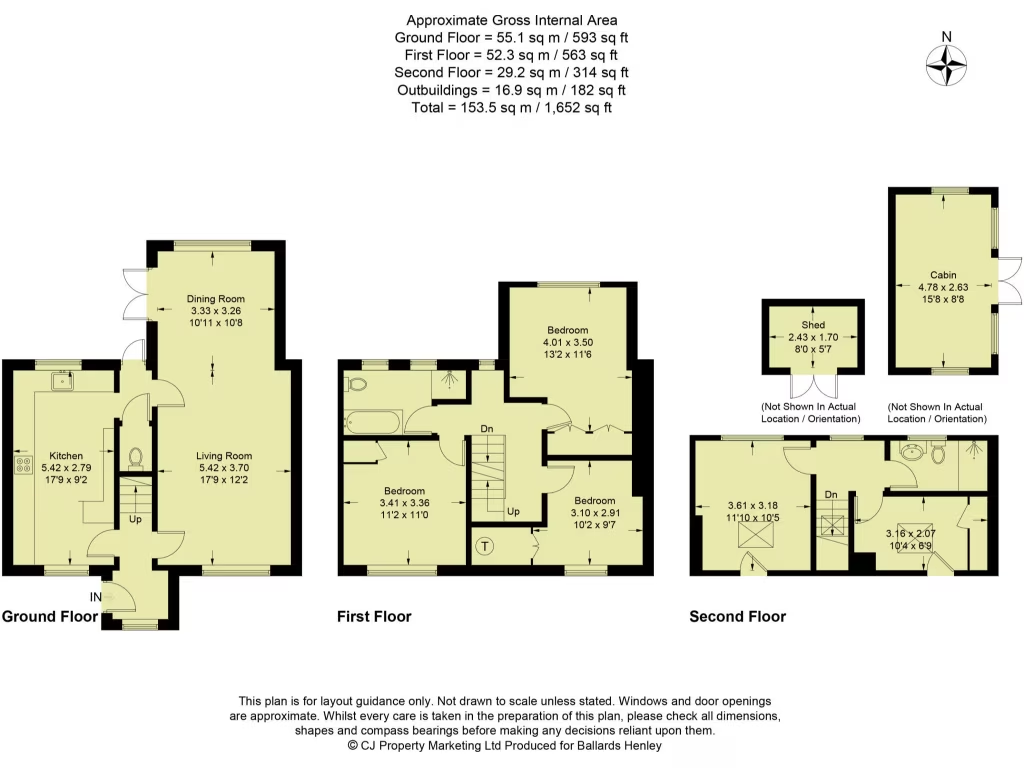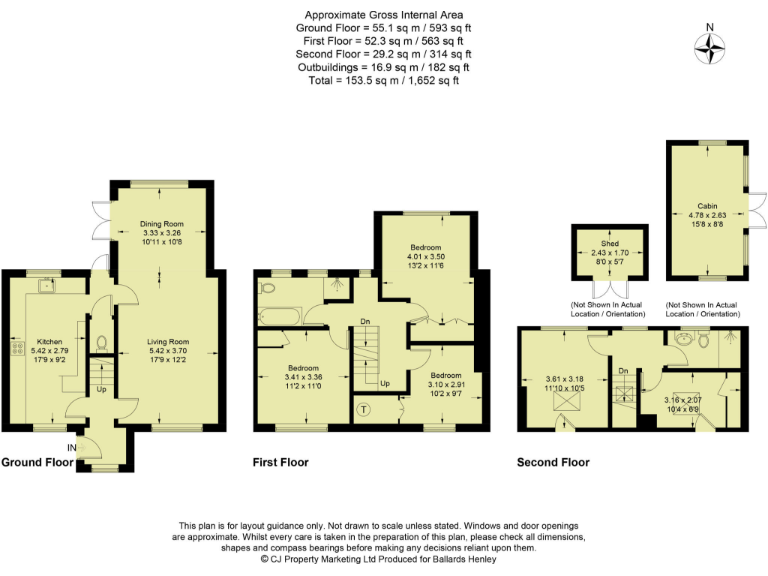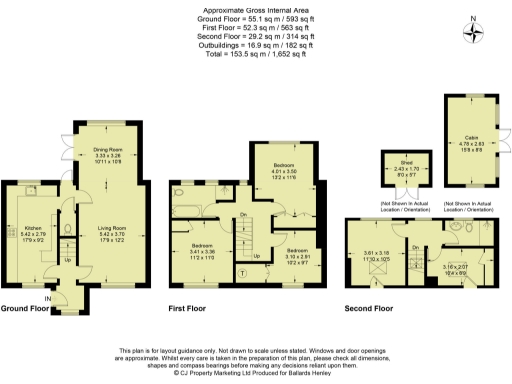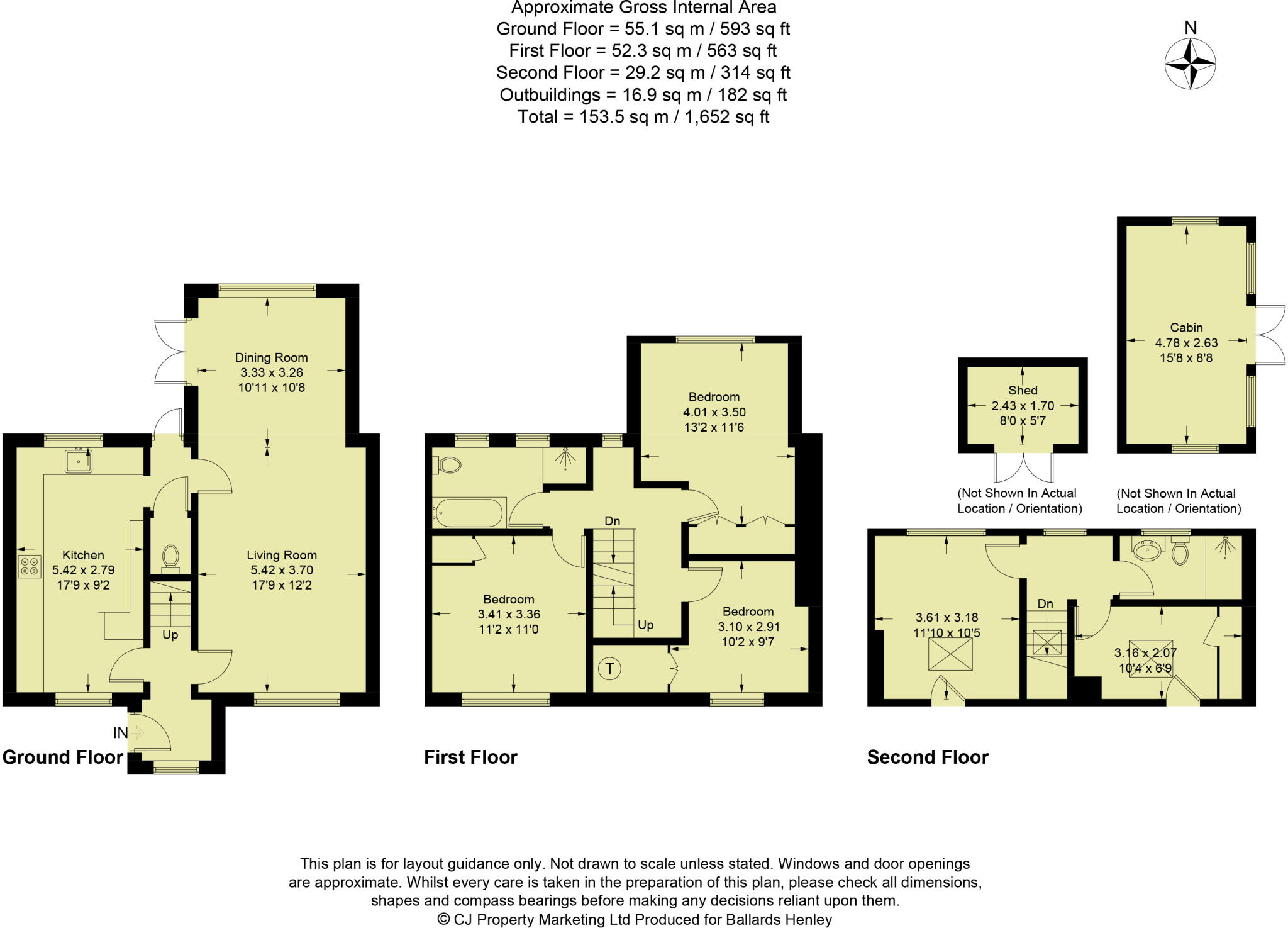Summary - 52 DEDMERE ROAD MARLOW SL7 1PG
4 bed 1 bath Terraced
Extended four-bed terraced home close to Marlow High Street and station.
Large top-floor principal suite with dressing room and bathroom
This extended mid-century terraced house in Marlow offers generous family accommodation across three floors, including a large top-floor principal suite with dressing room and bathroom. The ground floor provides a spacious open-plan living/dining room, separate fitted kitchen and cloakroom — a practical layout for everyday family life and entertaining. The plot is large for the area, with a driveway and easy walking access to Marlow High Street, Marlow Business Park and local train links, making commutes and amenities convenient.
Constructed in the 1950s–60s, the property has been upgraded and benefits from double glazing and modern kitchen fittings, plus fast broadband — appealing for home working professionals. The house sits in a very affluent, low-crime neighbourhood with several outstanding local schools nearby and plentiful recreational options along the Thames and Hambleden Valley.
Notable practical considerations: there is a single bathroom serving four bedrooms, cavity walls appear uninsulated, and the double glazing predates 2002. The property sits in a medium flood-risk zone, which will affect insurance and any external works. Buyers should expect some thermal and maybe acoustic improvement work and to review flood mitigation/insurance costs.
Overall, the house suits a professional couple or growing family seeking sizeable accommodation close to Marlow’s shops, schools and transport. It presents comfortable, ready-to-live-in space with clear scope to improve energy performance and resale value through targeted insulation and glazing upgrades.
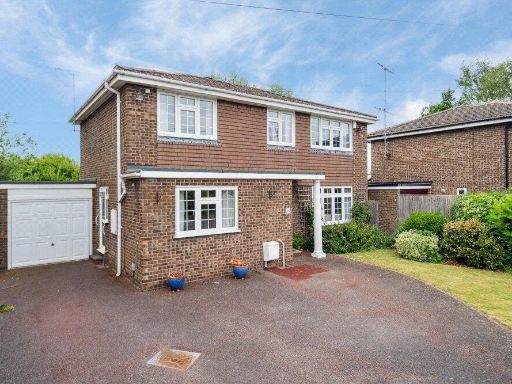 4 bedroom detached house for sale in Bovingdon Heights, Marlow, Buckinghamshire, SL7 — £925,000 • 4 bed • 2 bath • 1761 ft²
4 bedroom detached house for sale in Bovingdon Heights, Marlow, Buckinghamshire, SL7 — £925,000 • 4 bed • 2 bath • 1761 ft²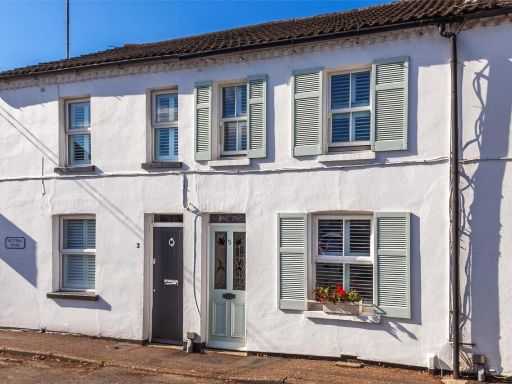 2 bedroom terraced house for sale in Victoria Road, Marlow, Buckinghamshire, SL7 — £635,000 • 2 bed • 1 bath • 858 ft²
2 bedroom terraced house for sale in Victoria Road, Marlow, Buckinghamshire, SL7 — £635,000 • 2 bed • 1 bath • 858 ft²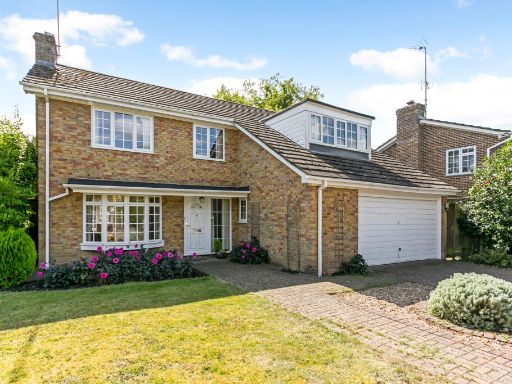 4 bedroom detached house for sale in Thamesfield Gardens, Marlow, SL7 — £1,250,000 • 4 bed • 2 bath • 1839 ft²
4 bedroom detached house for sale in Thamesfield Gardens, Marlow, SL7 — £1,250,000 • 4 bed • 2 bath • 1839 ft²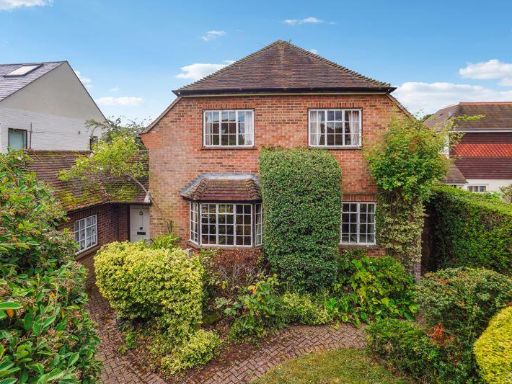 4 bedroom detached house for sale in Glade Road, Marlow, SL7 — £1,375,000 • 4 bed • 2 bath • 1945 ft²
4 bedroom detached house for sale in Glade Road, Marlow, SL7 — £1,375,000 • 4 bed • 2 bath • 1945 ft²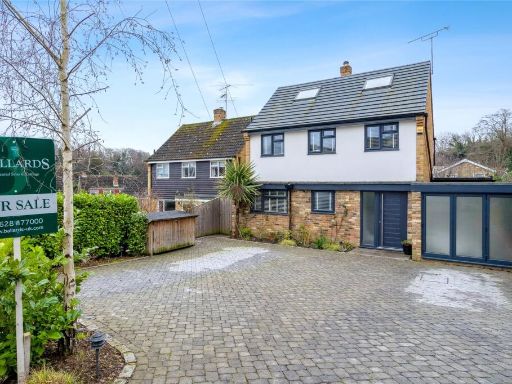 4 bedroom detached house for sale in High Beeches Close, Marlow, SL7 — £850,000 • 4 bed • 2 bath • 1722 ft²
4 bedroom detached house for sale in High Beeches Close, Marlow, SL7 — £850,000 • 4 bed • 2 bath • 1722 ft²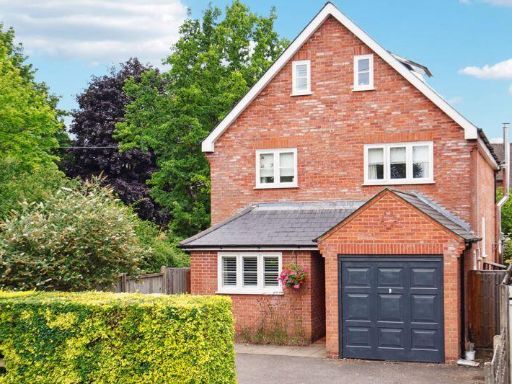 5 bedroom detached house for sale in Marlow, SL7 — £1,025,000 • 5 bed • 4 bath • 1965 ft²
5 bedroom detached house for sale in Marlow, SL7 — £1,025,000 • 5 bed • 4 bath • 1965 ft²