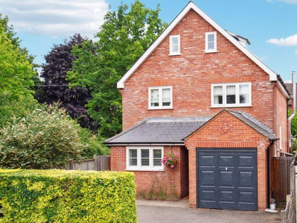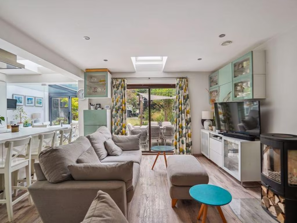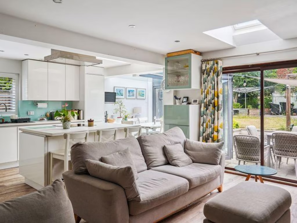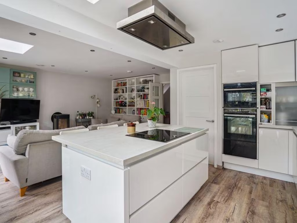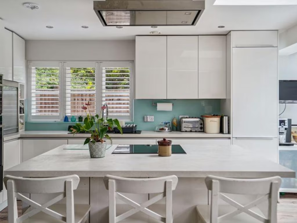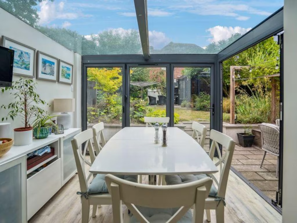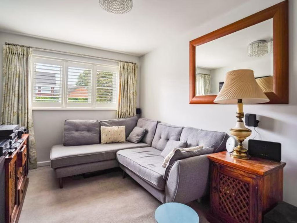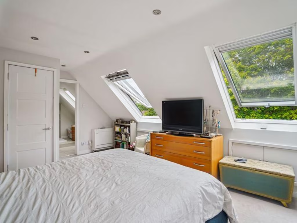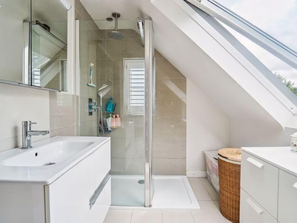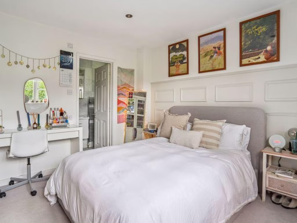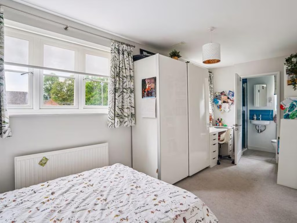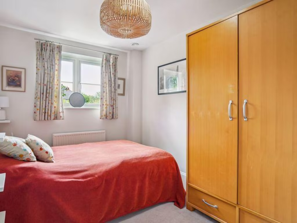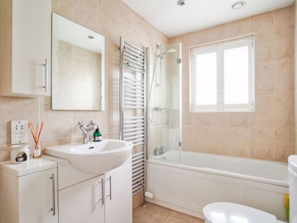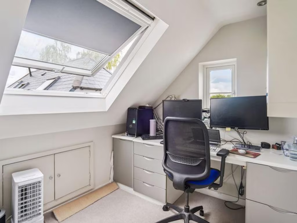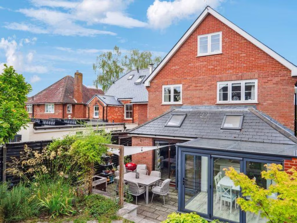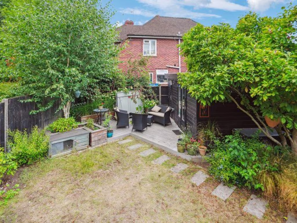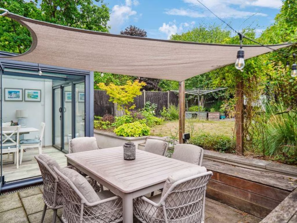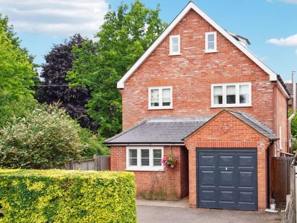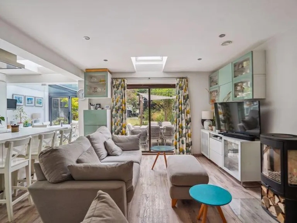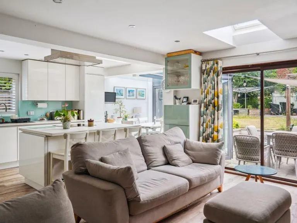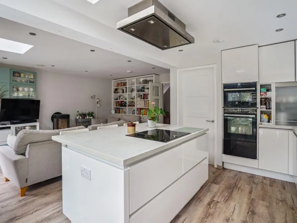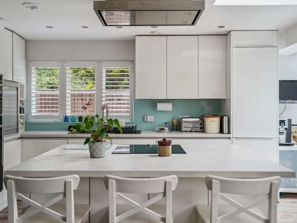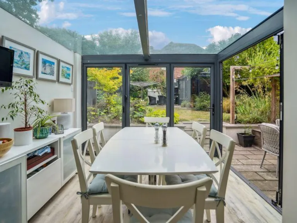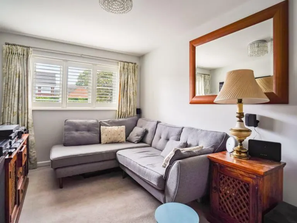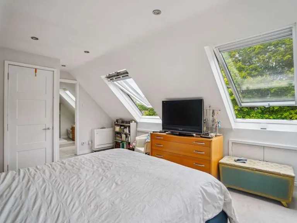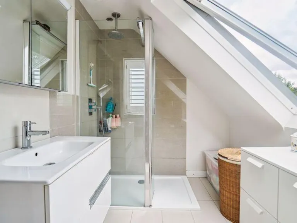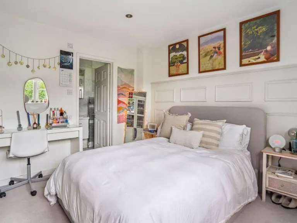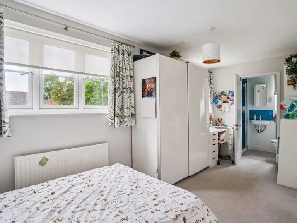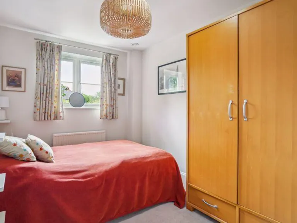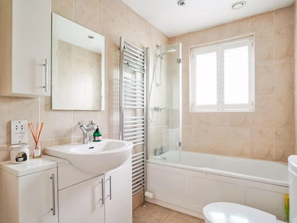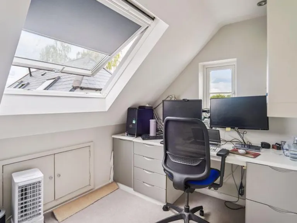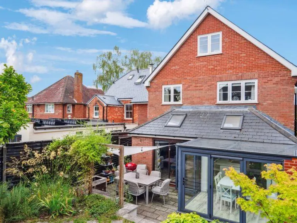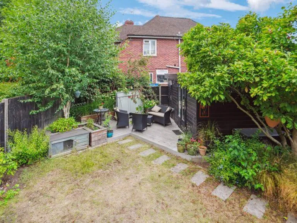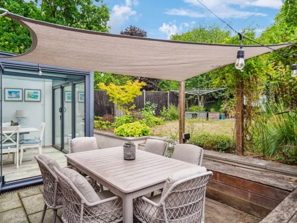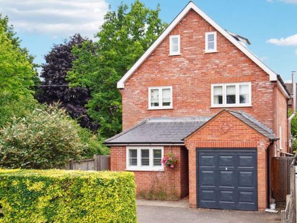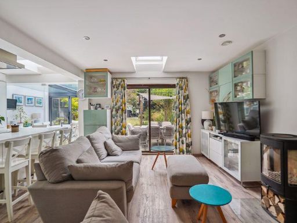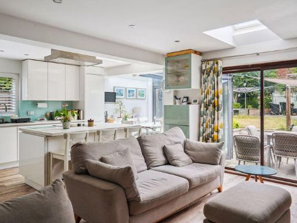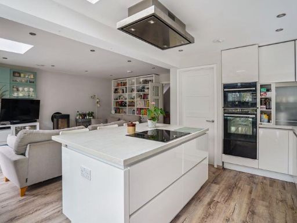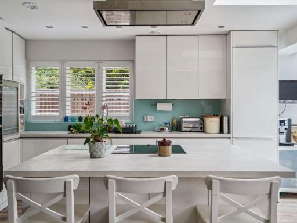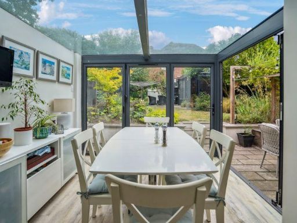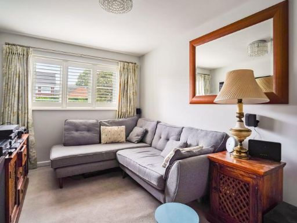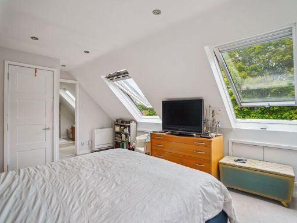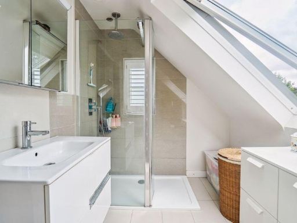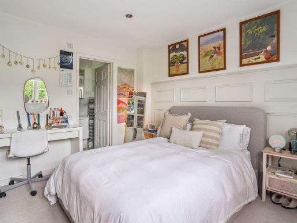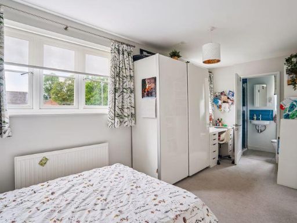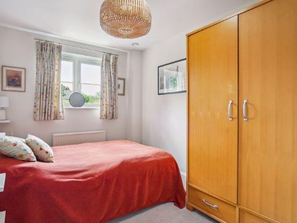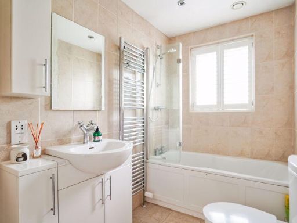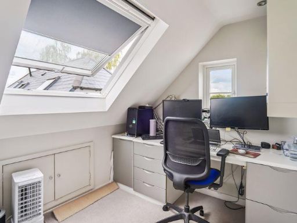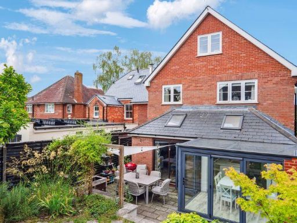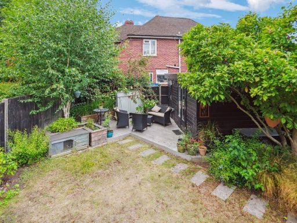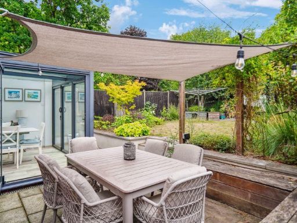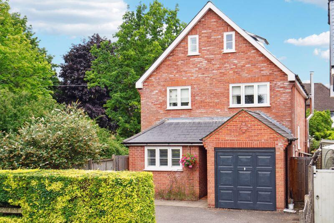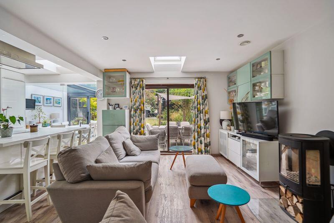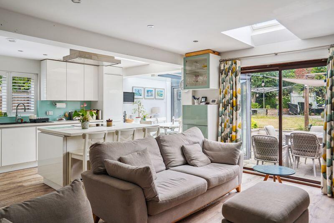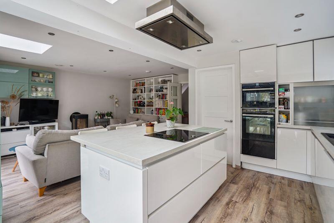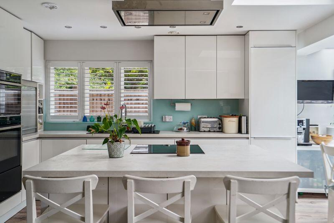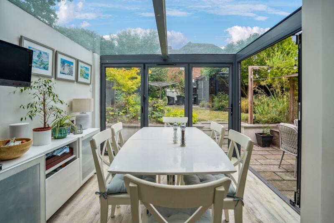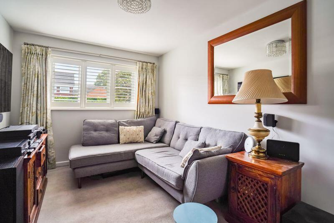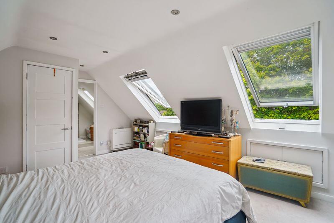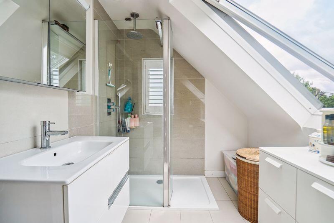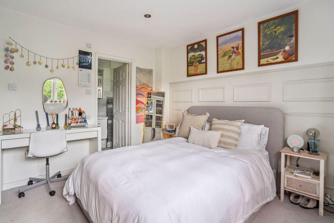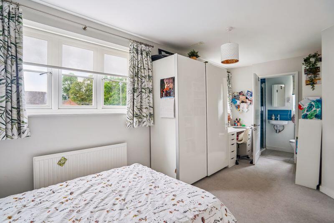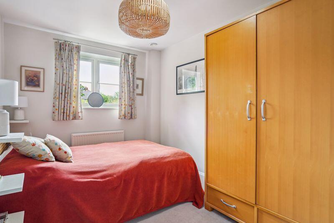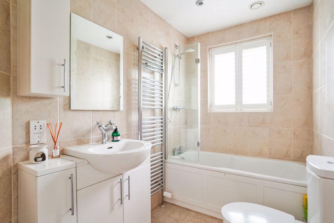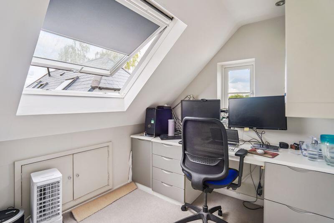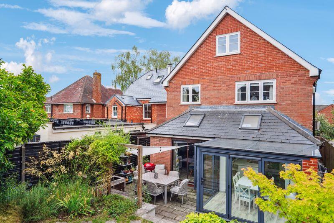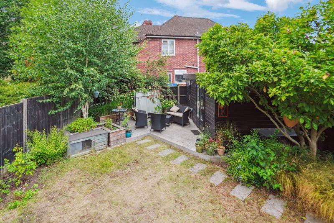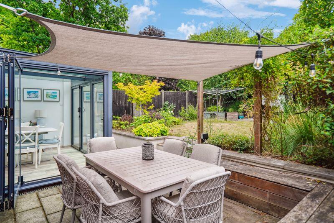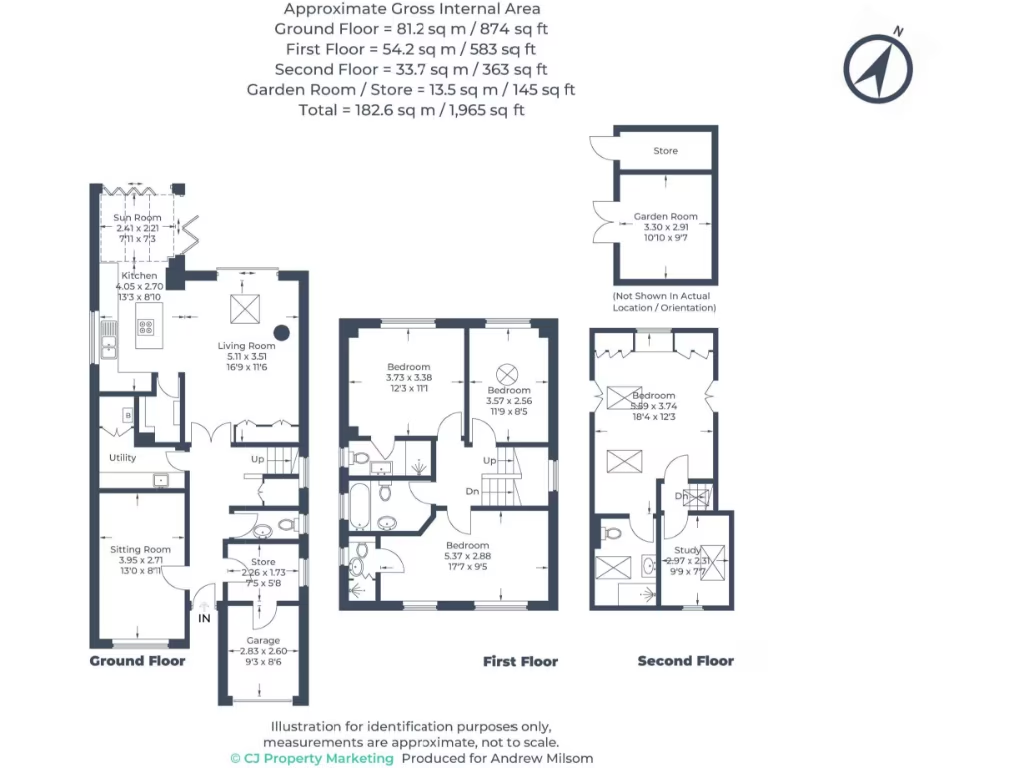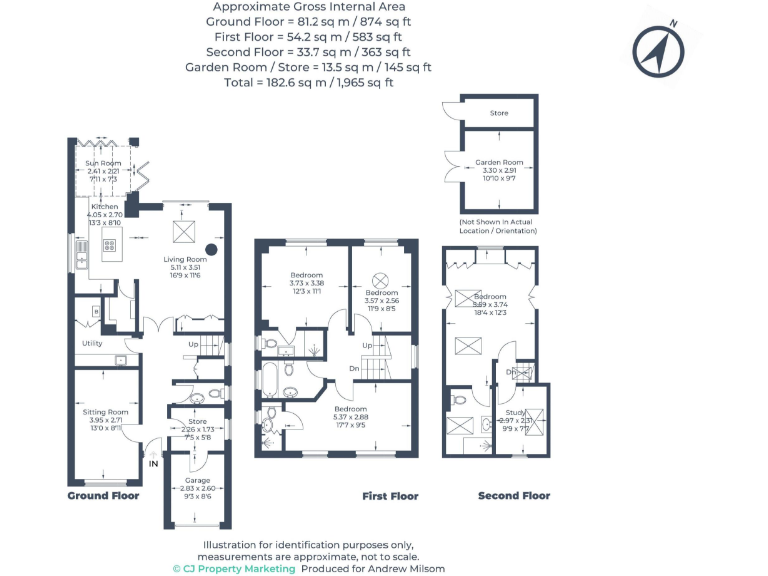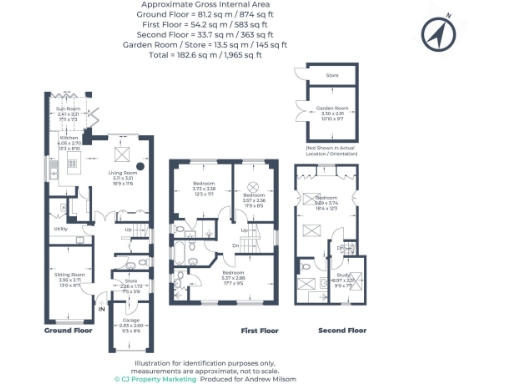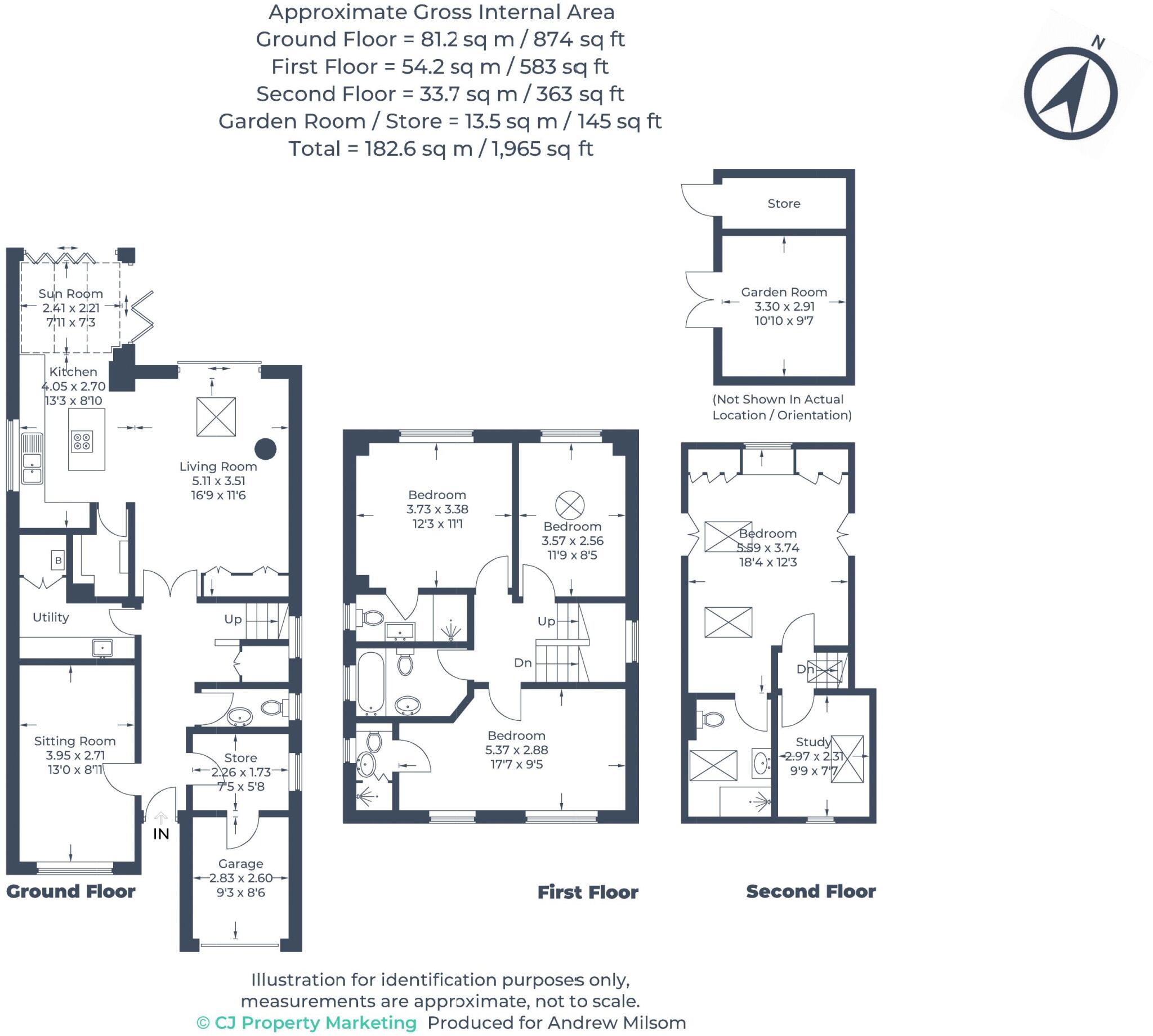Summary - 1 QUEENS ROAD MARLOW SL7 2PS
5 bed 4 bath Detached
Five-bedroom detached home in central Marlow with studio, parking and excellent school links..
Five bedrooms and four bath/shower rooms across three storeys
Superb open-plan kitchen/living/dining with glazed ceiling
Secluded 40ft rear garden with detached studio (home office potential)
Parking for three cars plus integral garage
Short level walk to Marlow High Street and local schools
EPC D — energy efficiency improvements likely needed
Council tax band: expensive — higher ongoing costs
Reported crime levels above average in the locality
This spacious three-storey detached house in central Marlow offers flexible family living across about 1,965 sq ft. The property is a short, level walk from Marlow High Street and sits within the Spinfield Primary and several highly-regarded secondary school catchments, making it well suited to families with school-age children.
Ground and first-floor living centres on a superb open-plan kitchen/living/dining room with a glazed ceiling and patio doors to a secluded 40ft rear garden. The house provides five bedrooms and four bath/shower rooms plus an additional sitting room, utility and cloakroom — adaptable accommodation for home working, guest suites or multi-generational use. A detached studio in the garden extends usable space for a home office or hobby room.
Practical strengths include parking for three cars, an integral garage, underfloor and radiator heating, double glazing and fast broadband/mobile signal. Notable negatives are an EPC rating of D and an expensive council tax band; these point to energy inefficiency and higher running costs. Crime levels are reported above average for the area, which should be considered when viewing.
Built in 1980, the house presents a largely sound modern layout but will suit buyers prepared to update certain elements to contemporary standards. Overall, this is a roomy, well-located family home with good schooling options and clear potential for refurbishment to increase comfort and efficiency.
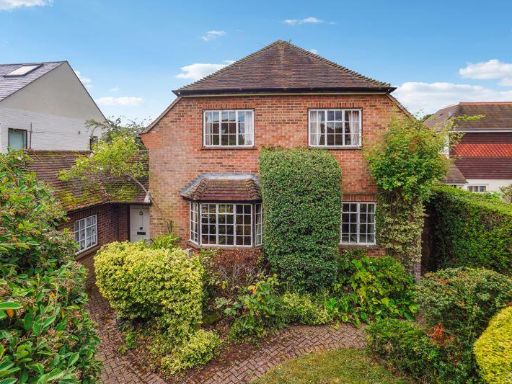 4 bedroom detached house for sale in Glade Road, Marlow, SL7 — £1,375,000 • 4 bed • 2 bath • 1945 ft²
4 bedroom detached house for sale in Glade Road, Marlow, SL7 — £1,375,000 • 4 bed • 2 bath • 1945 ft²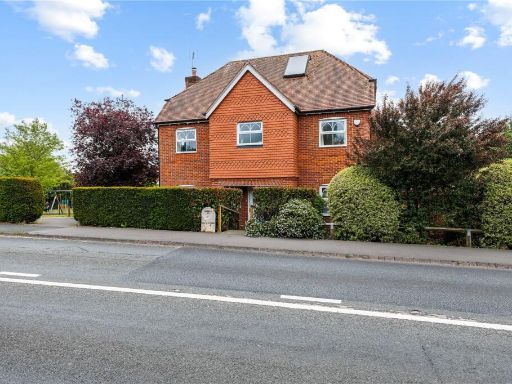 5 bedroom detached house for sale in Wycombe Road, Marlow, Buckinghamshire, SL7 — £1,195,000 • 5 bed • 3 bath • 2369 ft²
5 bedroom detached house for sale in Wycombe Road, Marlow, Buckinghamshire, SL7 — £1,195,000 • 5 bed • 3 bath • 2369 ft²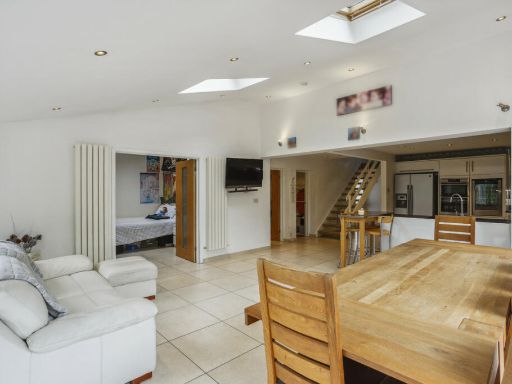 4 bedroom link detached house for sale in Garnet Court, Marlow, SL7 — £950,000 • 4 bed • 2 bath • 1923 ft²
4 bedroom link detached house for sale in Garnet Court, Marlow, SL7 — £950,000 • 4 bed • 2 bath • 1923 ft²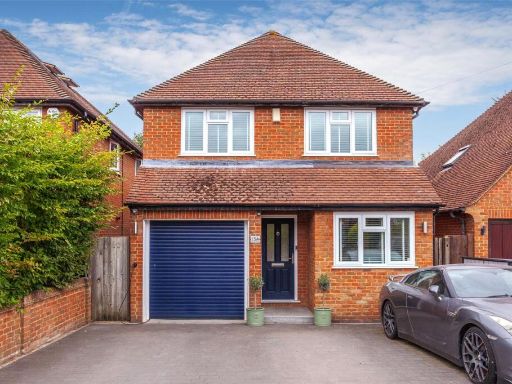 4 bedroom detached house for sale in Oak Tree Avenue, Marlow, Buckinghamshire, SL7 — £1,200,000 • 4 bed • 2 bath • 1578 ft²
4 bedroom detached house for sale in Oak Tree Avenue, Marlow, Buckinghamshire, SL7 — £1,200,000 • 4 bed • 2 bath • 1578 ft²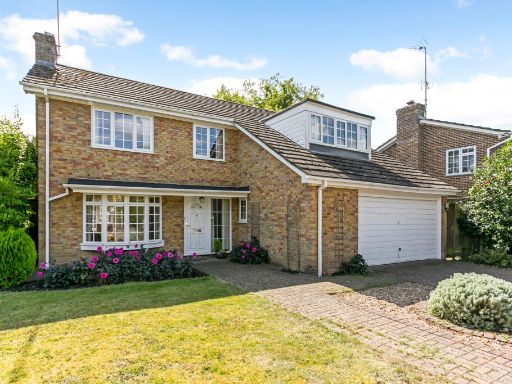 4 bedroom detached house for sale in Thamesfield Gardens, Marlow, SL7 — £1,250,000 • 4 bed • 2 bath • 1839 ft²
4 bedroom detached house for sale in Thamesfield Gardens, Marlow, SL7 — £1,250,000 • 4 bed • 2 bath • 1839 ft²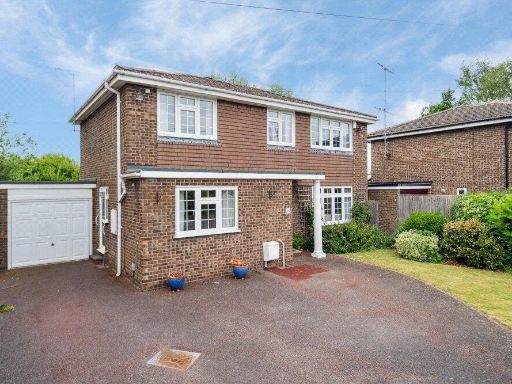 4 bedroom detached house for sale in Bovingdon Heights, Marlow, Buckinghamshire, SL7 — £925,000 • 4 bed • 2 bath • 1761 ft²
4 bedroom detached house for sale in Bovingdon Heights, Marlow, Buckinghamshire, SL7 — £925,000 • 4 bed • 2 bath • 1761 ft²