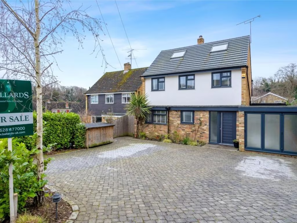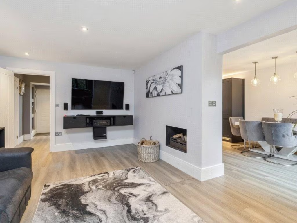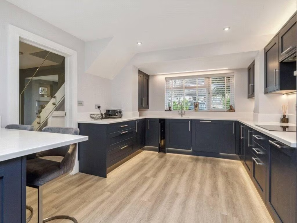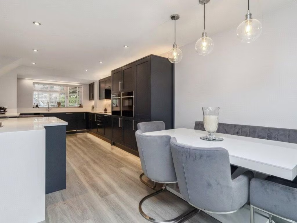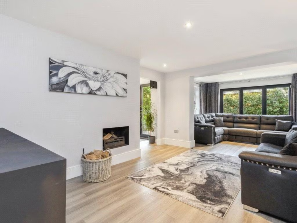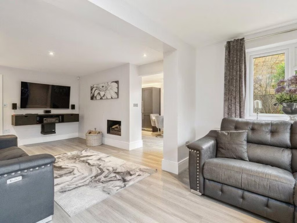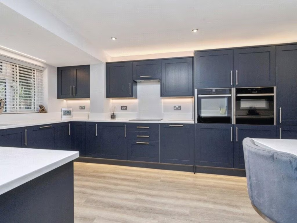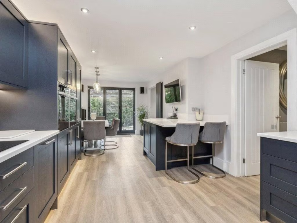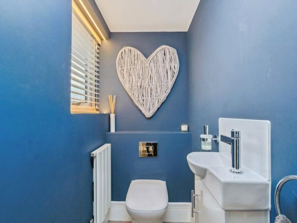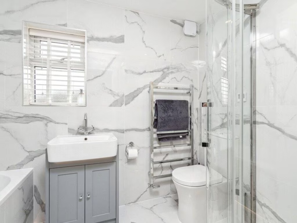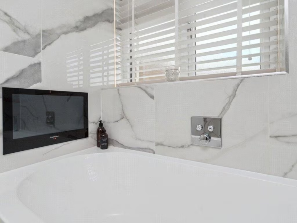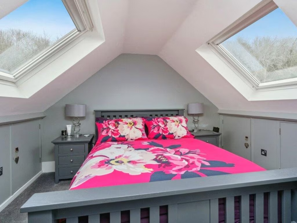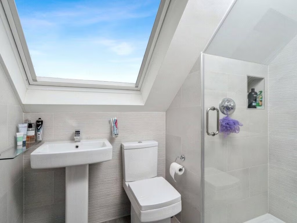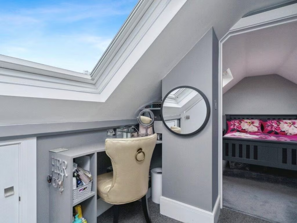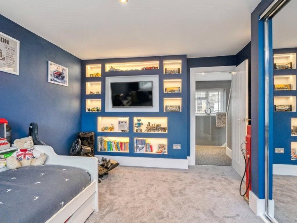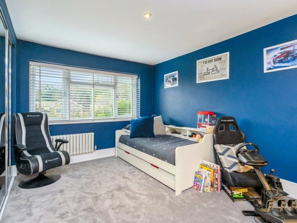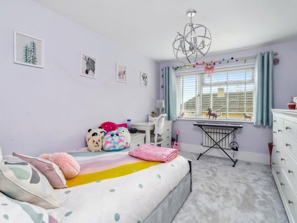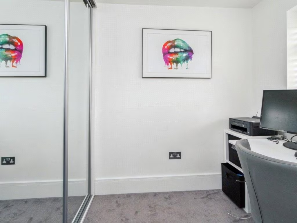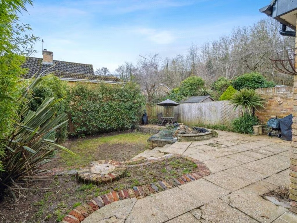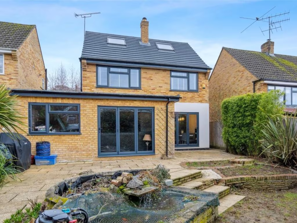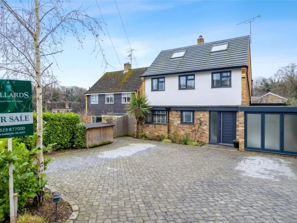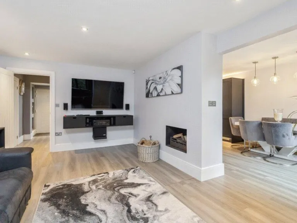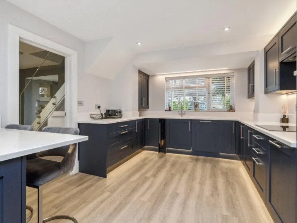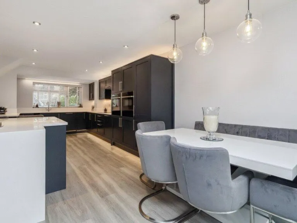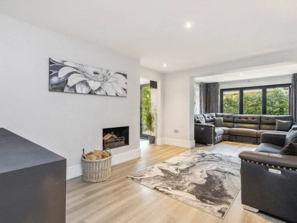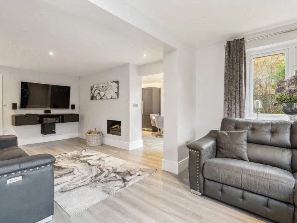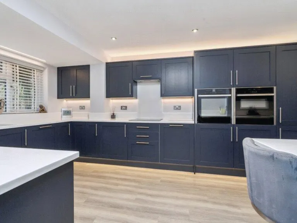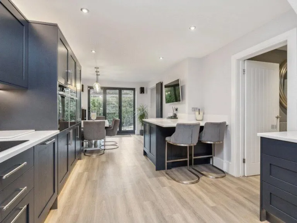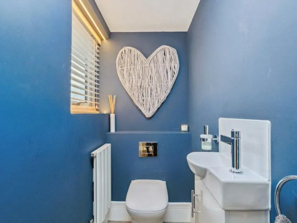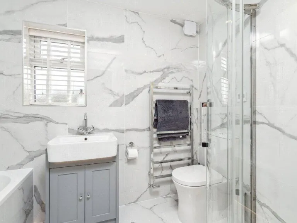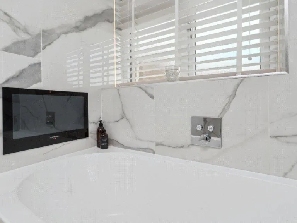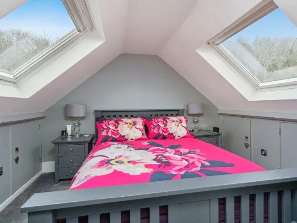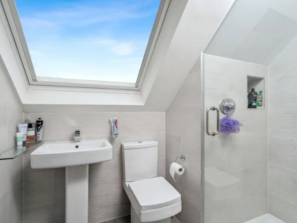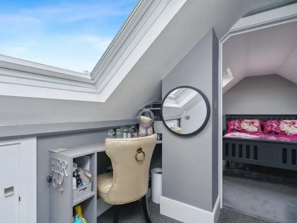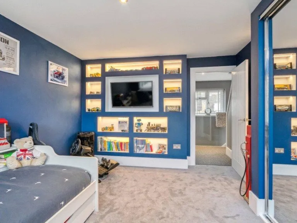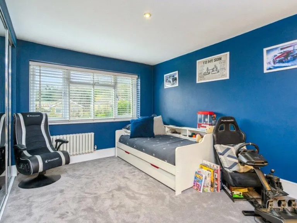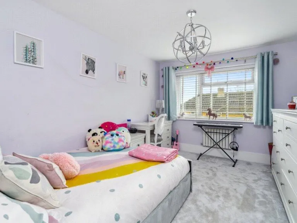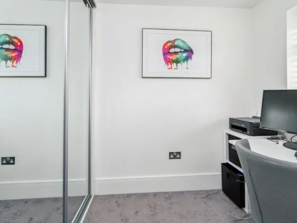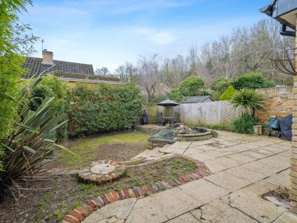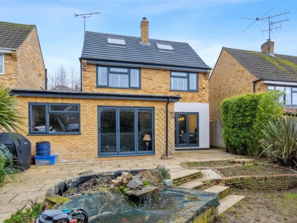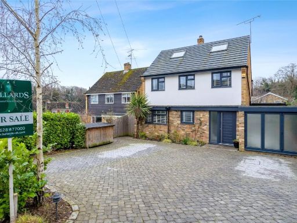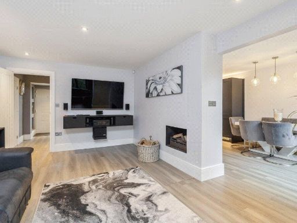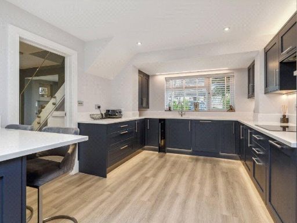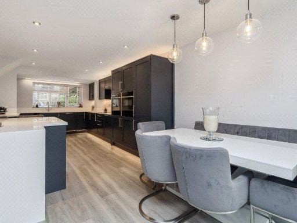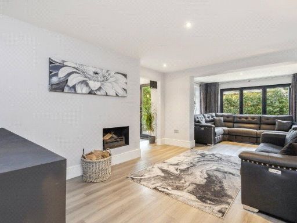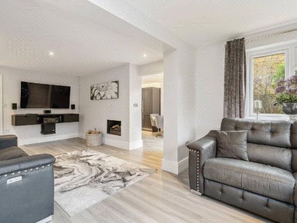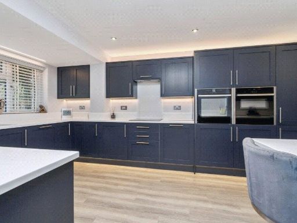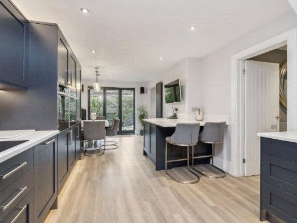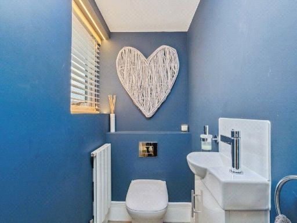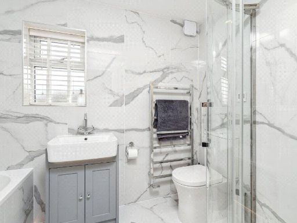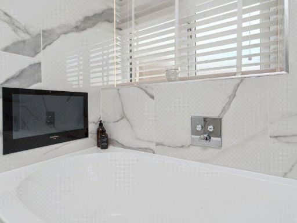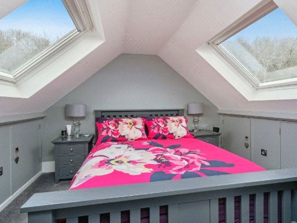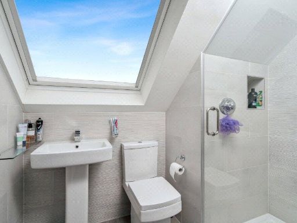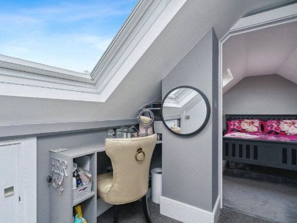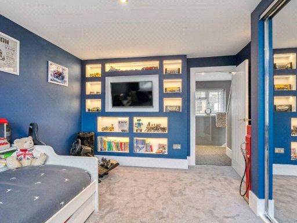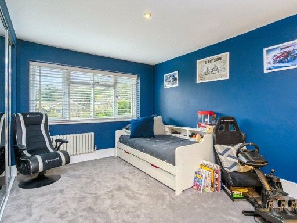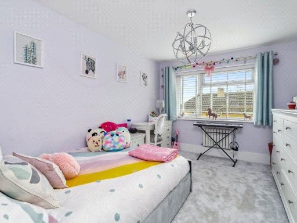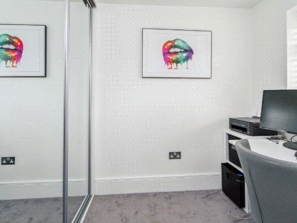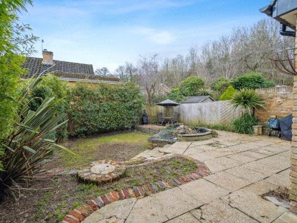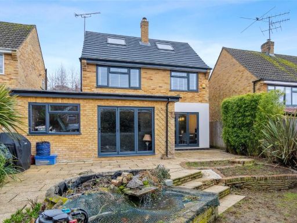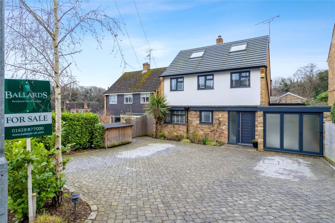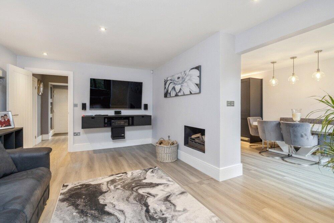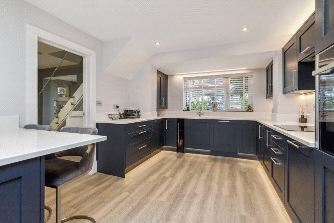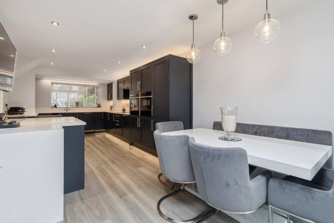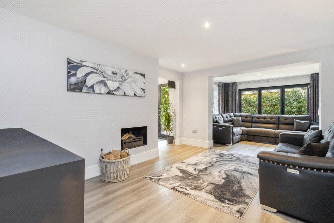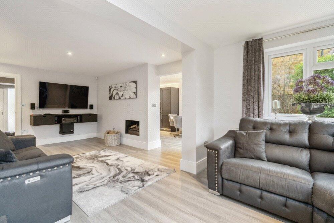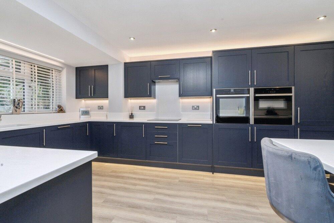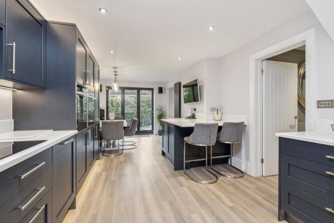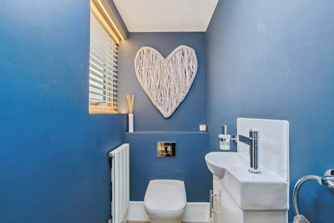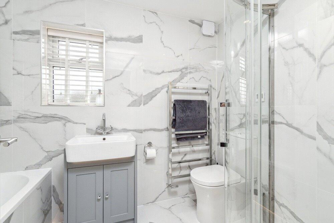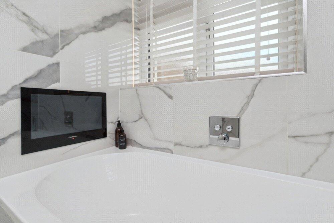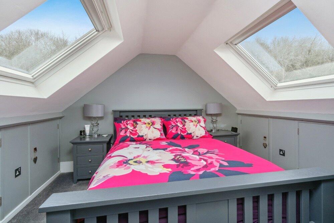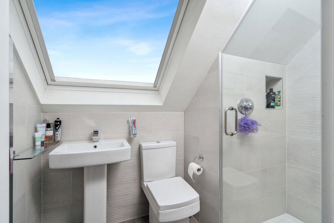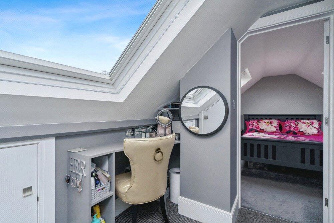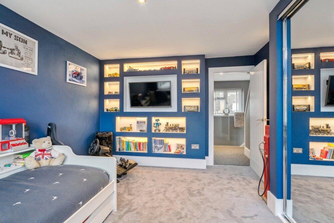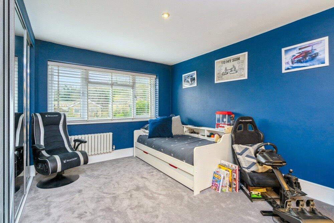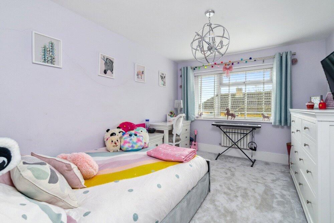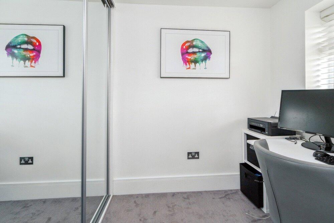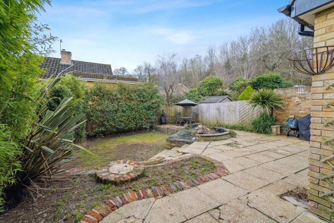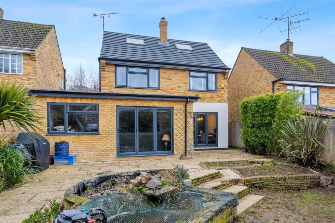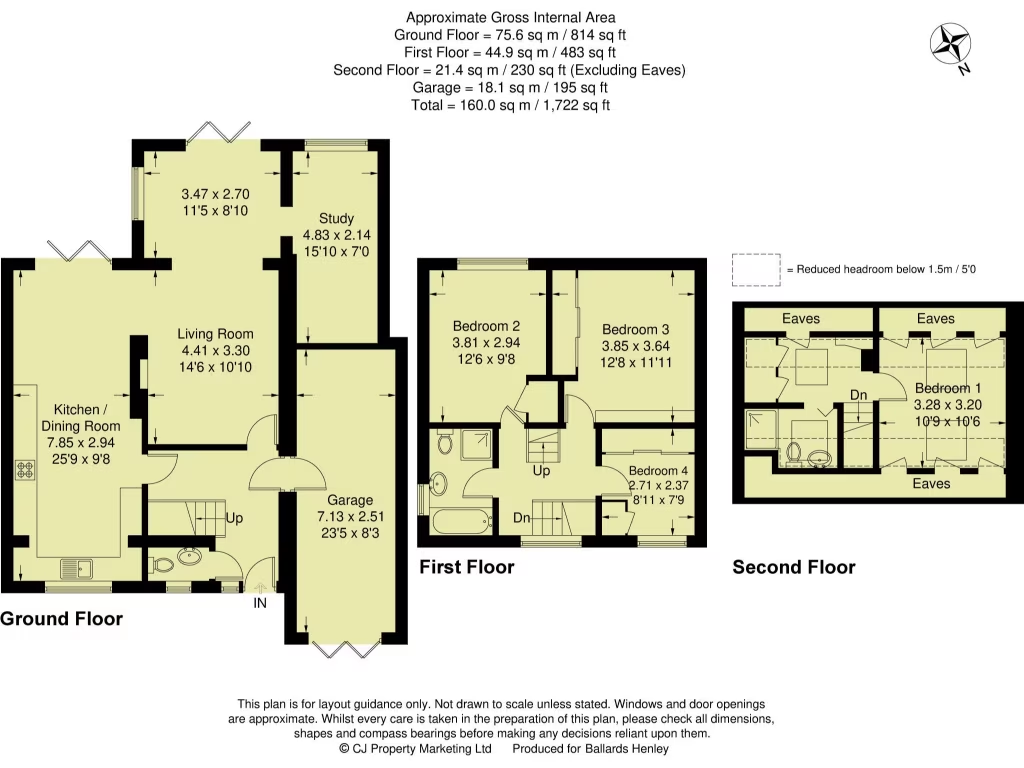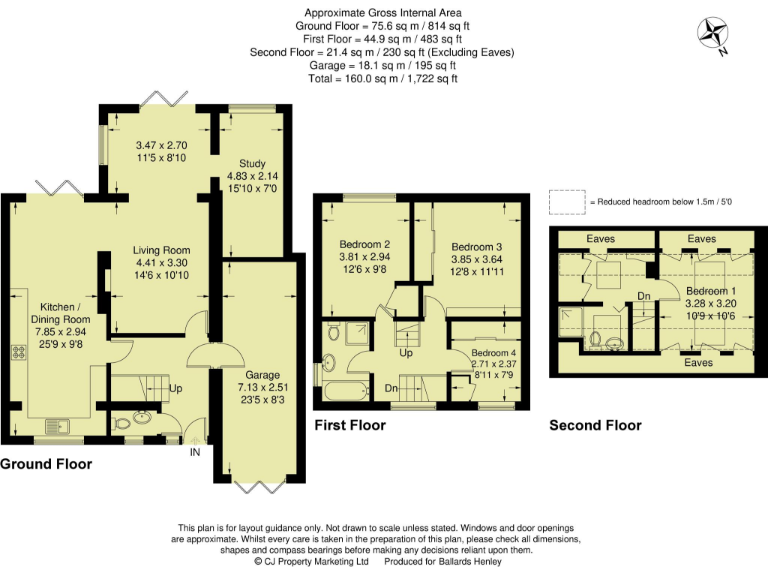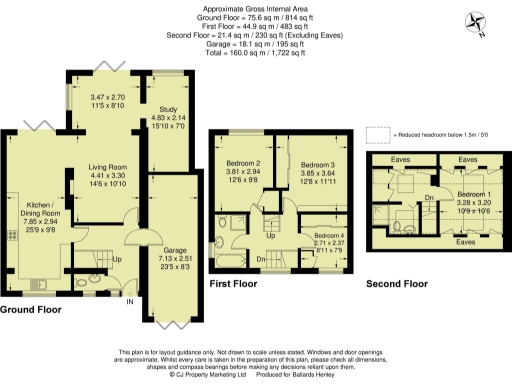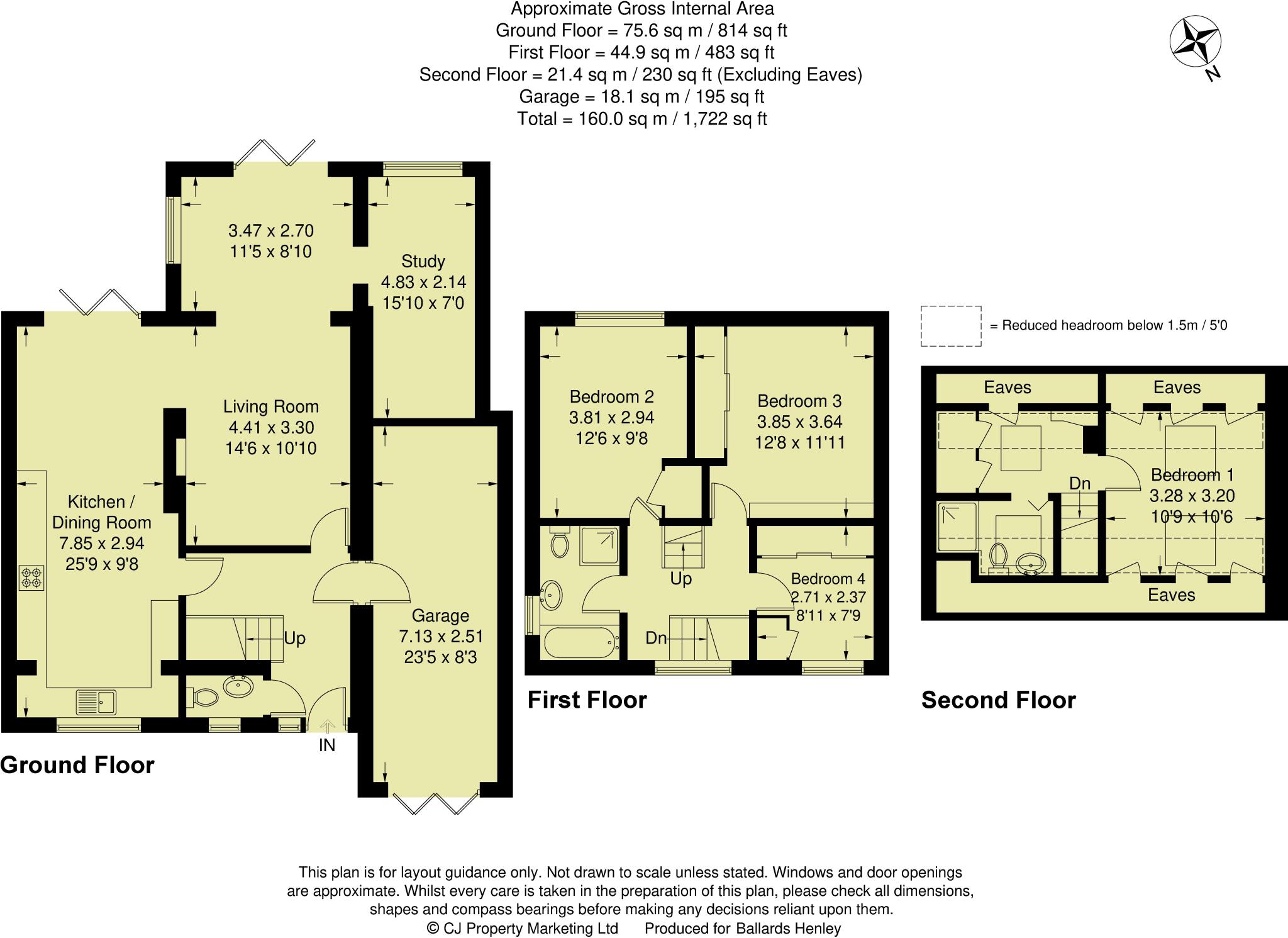Summary - 2 HIGH BEECHES CLOSE MARLOW SL7 3PX
4 bed 2 bath Detached
Contemporary four-bedroom family home near top schools, garage and south garden..
Newly renovated detached house with high-spec contemporary finish
Principal bedroom with dressing area and en-suite shower room
Open-plan fitted kitchen/dining with adjoining family room
South-facing garden; good level of outdoor privacy
Garage plus substantial driveway parking for several cars
Built 1967–75; cavity walls assumed uninsulated — insulation likely needed
Only two bathrooms for four bedrooms — consider family needs
Freehold; excellent broadband and mobile signal, no flood risk
Tucked at the end of a sheltered cul-de-sac in Marlow Bottom, this recently remodelled detached house offers a contemporary, family-friendly layout finished to a high specification. The ground floor flows around a generous open-plan fitted kitchen/dining area with an adjoining family room, plus a separate sitting room and cloakroom — ideal for everyday living and entertaining. The principal bedroom includes a dressing area and shower room; three further bedrooms share a separate family bathroom.
Externally the plot is a strong asset: a south-facing garden provides good sun exposure, and the property benefits from a garage plus substantial driveway parking. Its location is practical for families — Burford School is within flat walking distance and local shops are under half a mile away. Marlow town centre, good commuter links and excellent local amenities are all within easy reach.
The house was significantly extended and refurbished to contemporary standards, with new bathrooms, kitchen fittings, skylights and a mix of boiler, radiators and underfloor heating. It is freehold, has double glazing (installation date unknown), and sits in a very affluent, low-crime neighbourhood with fast broadband and excellent mobile signal.
A few practical points to note: the building dates from the late 1960s/early 1970s and cavity walls are assumed to lack insulation, which could mean future insulation works to improve energy efficiency. There are only two bathrooms for four bedrooms, which may be a consideration for larger families. Council tax details are not provided. Overall, this is a smart, move-in-ready home that will suit professional couples or families seeking quality contemporary living close to sought-after schools and Marlow’s facilities.
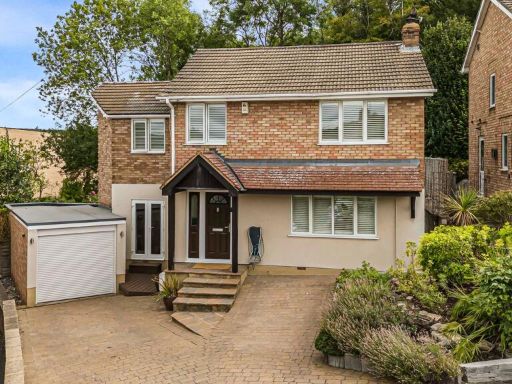 4 bedroom detached house for sale in High View Close, Marlow, SL7 — £865,000 • 4 bed • 2 bath • 1448 ft²
4 bedroom detached house for sale in High View Close, Marlow, SL7 — £865,000 • 4 bed • 2 bath • 1448 ft²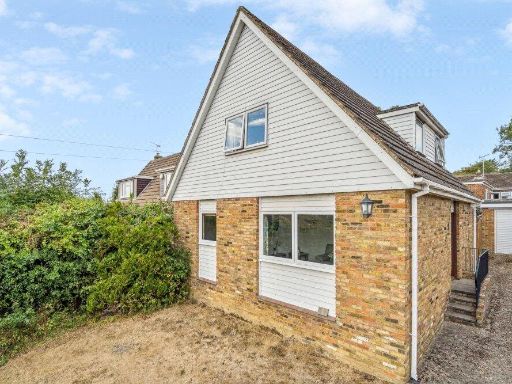 3 bedroom detached house for sale in Mountain Ash, Marlow, Buckinghamshire, SL7 — £718,000 • 3 bed • 1 bath • 1186 ft²
3 bedroom detached house for sale in Mountain Ash, Marlow, Buckinghamshire, SL7 — £718,000 • 3 bed • 1 bath • 1186 ft²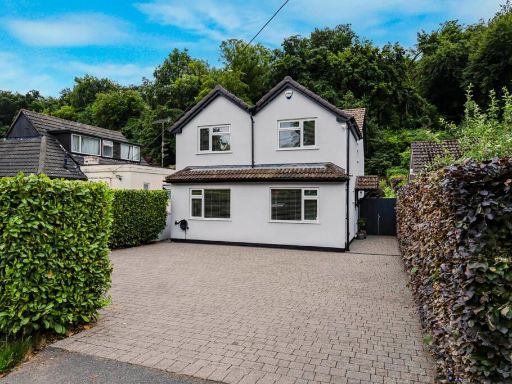 4 bedroom detached house for sale in Marlow Bottom, Marlow, SL7 — £995,000 • 4 bed • 2 bath • 1714 ft²
4 bedroom detached house for sale in Marlow Bottom, Marlow, SL7 — £995,000 • 4 bed • 2 bath • 1714 ft²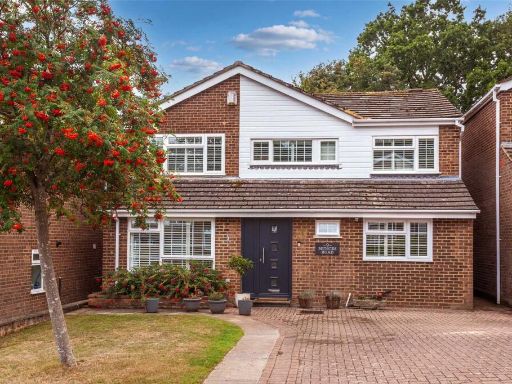 4 bedroom detached house for sale in Munces Road, Marlow, Buckinghamshire, SL7 — £895,000 • 4 bed • 2 bath • 1708 ft²
4 bedroom detached house for sale in Munces Road, Marlow, Buckinghamshire, SL7 — £895,000 • 4 bed • 2 bath • 1708 ft²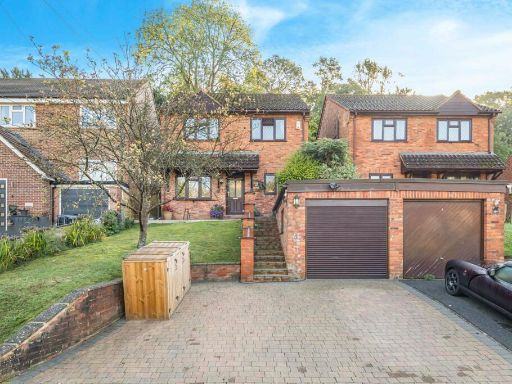 5 bedroom detached house for sale in Marlow Bottom, Marlow, SL7 — £795,000 • 5 bed • 3 bath • 2000 ft²
5 bedroom detached house for sale in Marlow Bottom, Marlow, SL7 — £795,000 • 5 bed • 3 bath • 2000 ft²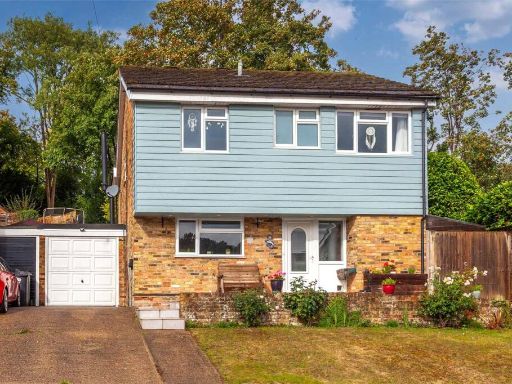 4 bedroom detached house for sale in Highwoods Drive, Marlow, Buckinghamshire, SL7 — £950,000 • 4 bed • 2 bath • 1720 ft²
4 bedroom detached house for sale in Highwoods Drive, Marlow, Buckinghamshire, SL7 — £950,000 • 4 bed • 2 bath • 1720 ft²