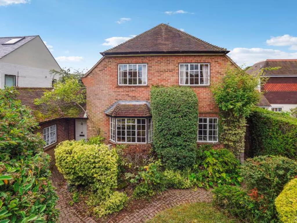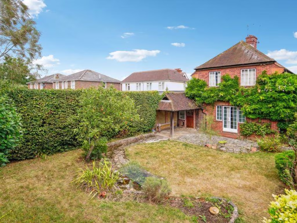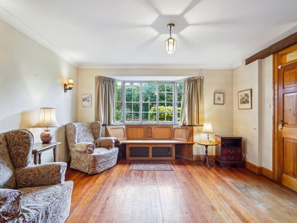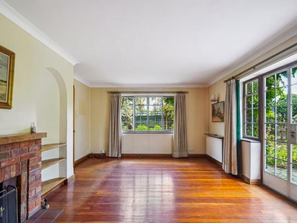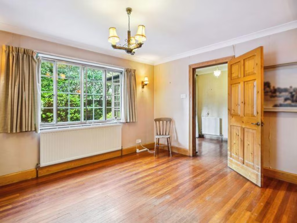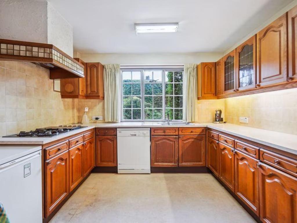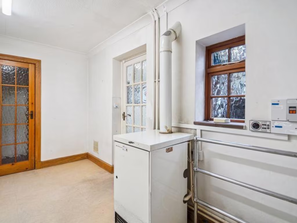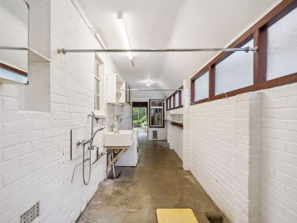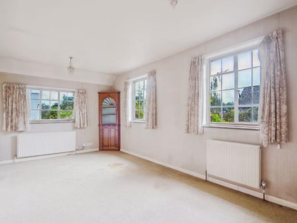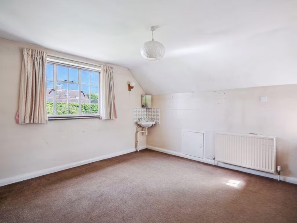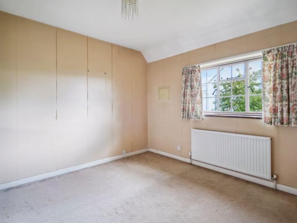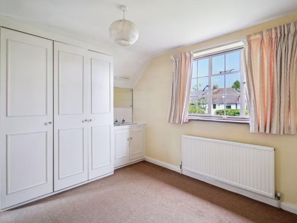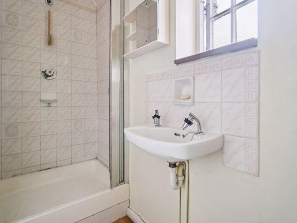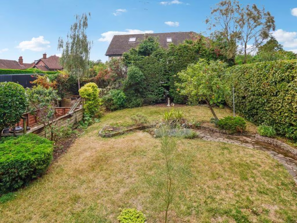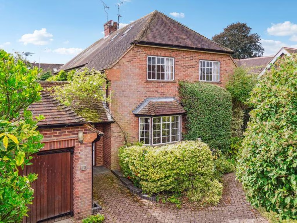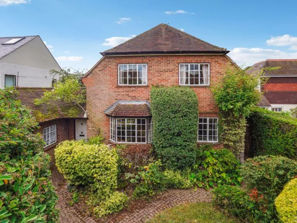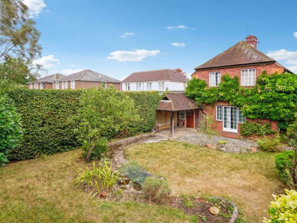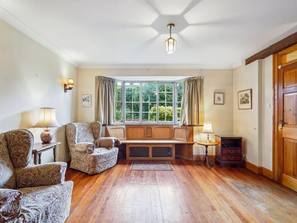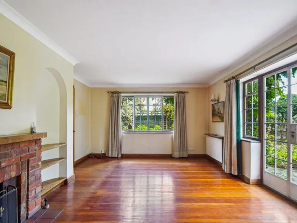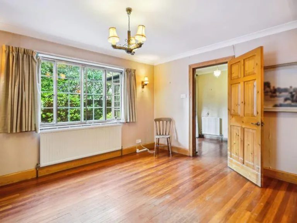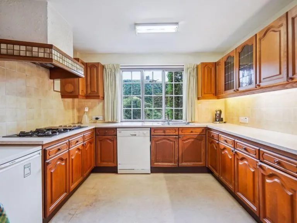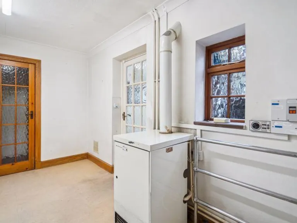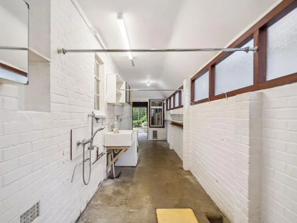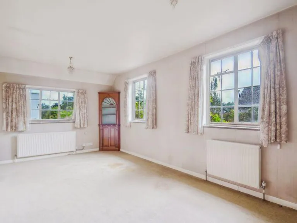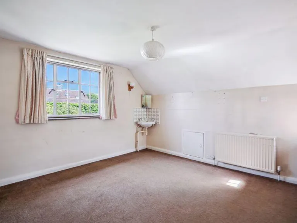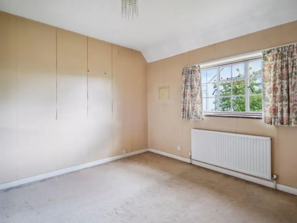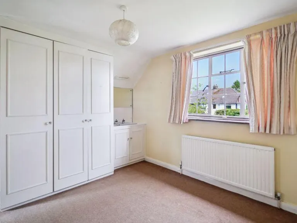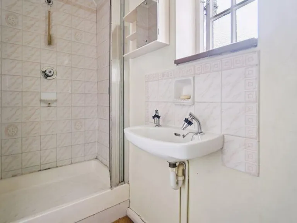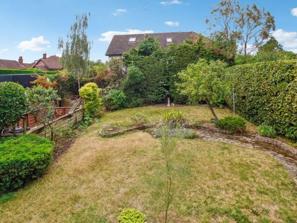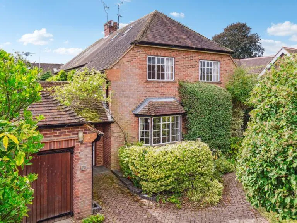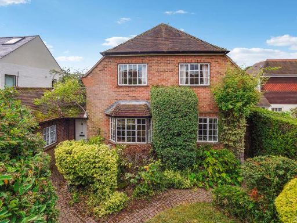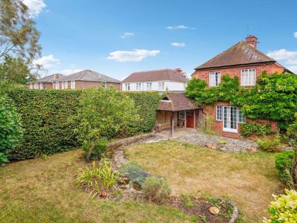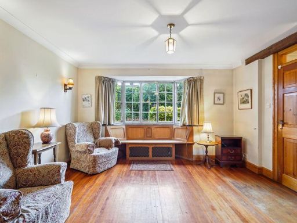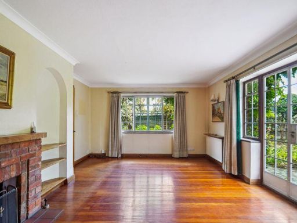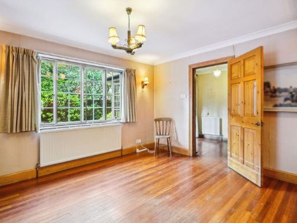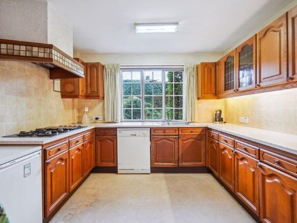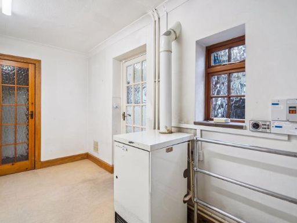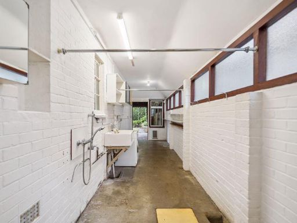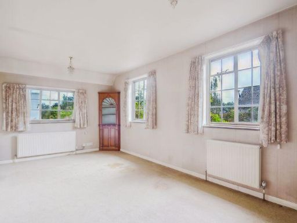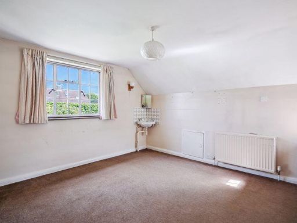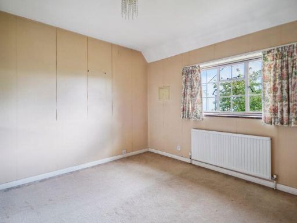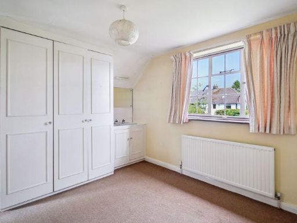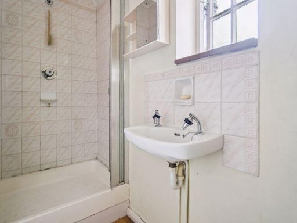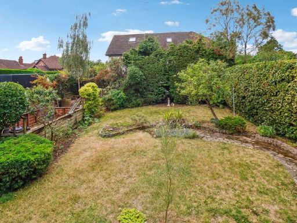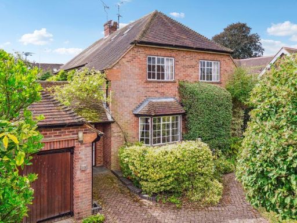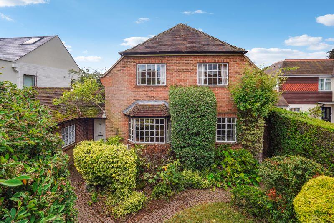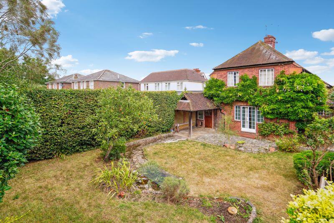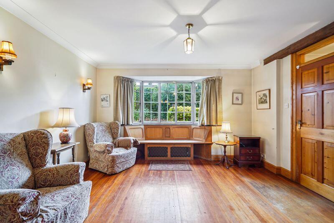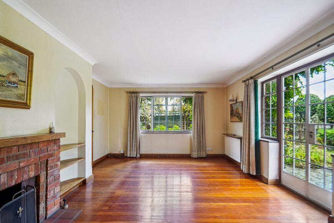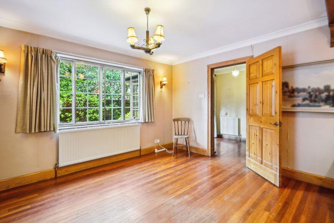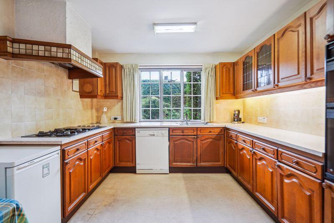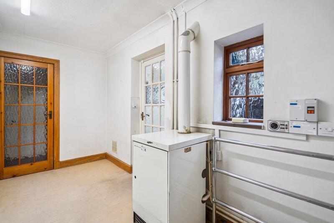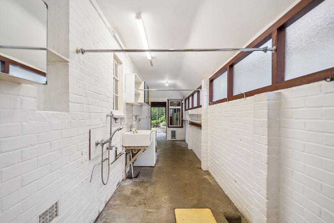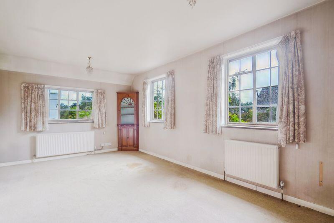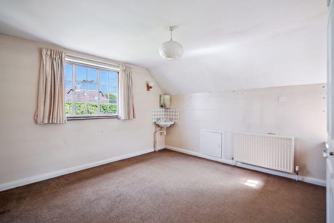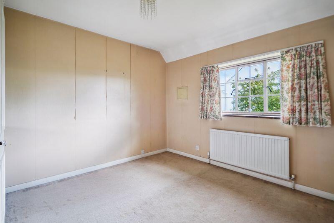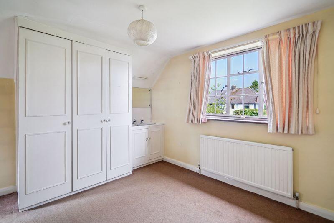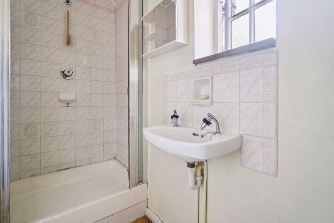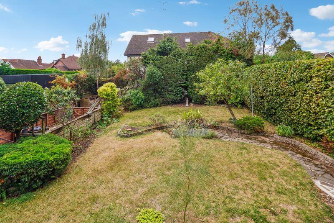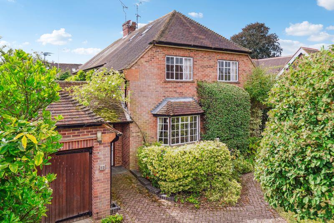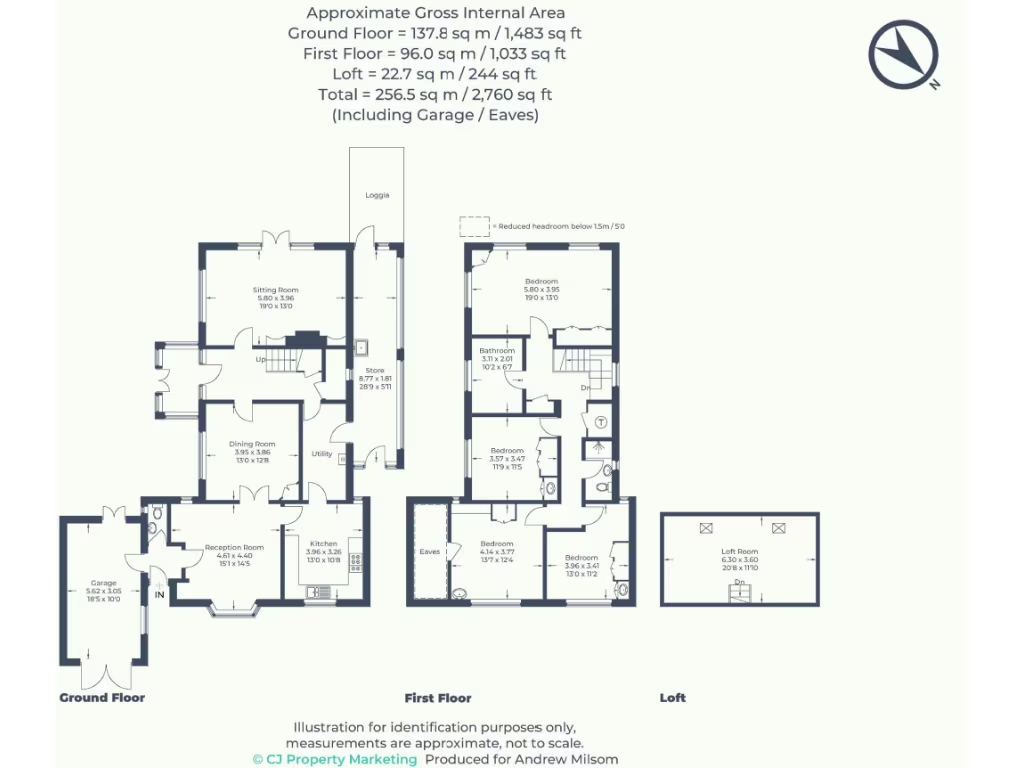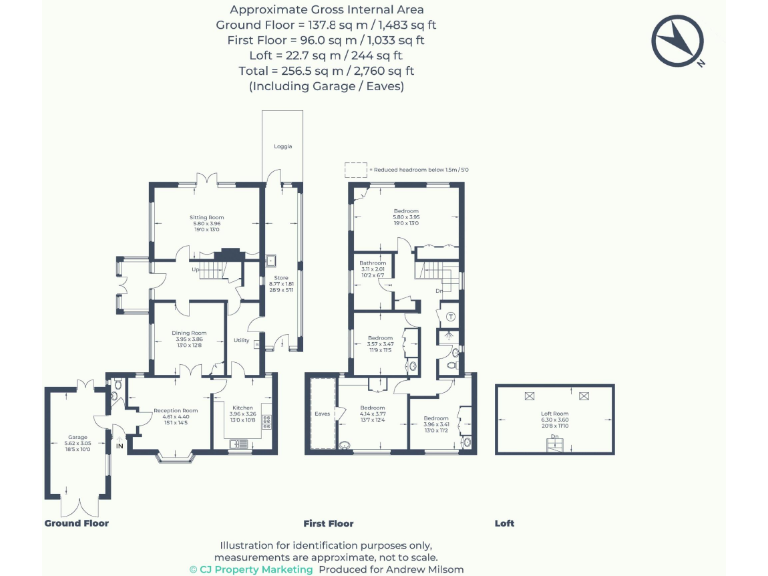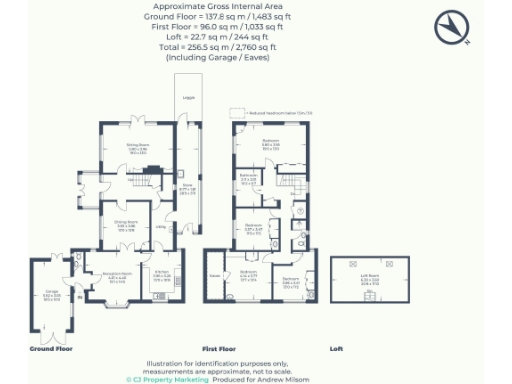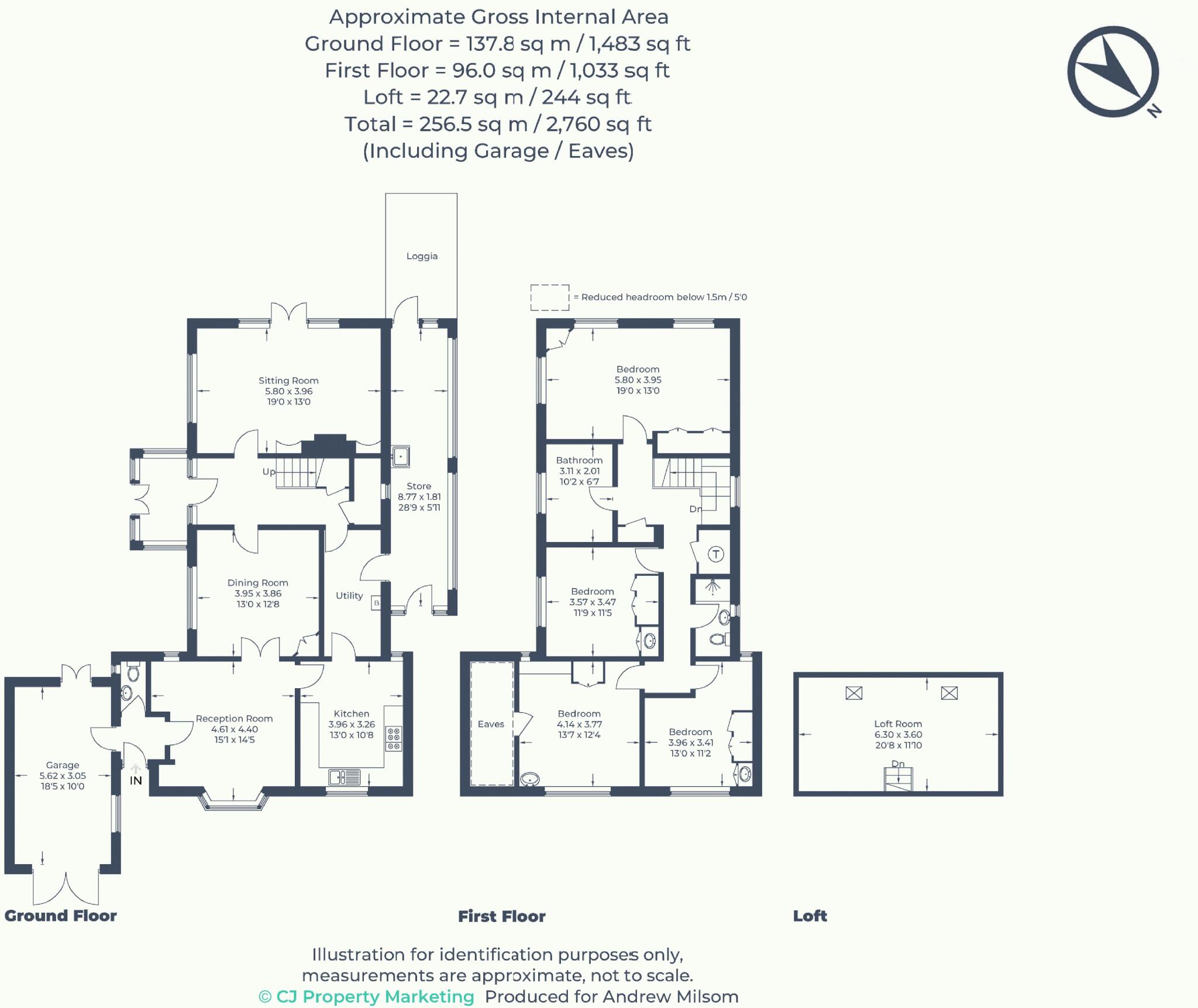Summary -
73 Glade Road,MARLOW,SL7 1DQ
SL7 1DQ
4 bed 2 bath Detached
Long south‑west garden and parking — ideal for families seeking central Marlow living.
Short walk to Marlow High Street and local amenities
Built in the 1950s and set within a short walk of Marlow High Street, this substantial detached family house sits on a long, south‑west facing plot with a mature 58ft rear garden. The layout offers three reception rooms, a fitted kitchen with adjoining utility, four bedrooms and a garage with parking for up to three cars — practical room proportions for everyday family life and entertaining.
The house retains period character, including parquet and timber flooring, original fittings and generous circulation space. Full‑fibre (FTTP) broadband up to 900Mbps and excellent mobile signal support modern home working. The long driveway and integral garage provide secure parking and storage in this convenient town‑centre setting.
Accommodation is sound but dated and requires updating throughout. The bathroom needs refitting and general modernisation is recommended; the EPC is band E. There is clear scope to extend or reconfigure subject to planning, allowing a buyer to add contemporary finishes and potentially increase value.
Offered with no onward chain, this freehold property represents a rare opportunity for families or buyers seeking a centrally located house in Marlow with scope to personalise. Buyers should budget for renovation and consider higher local council tax costs when assessing overall running expenses.
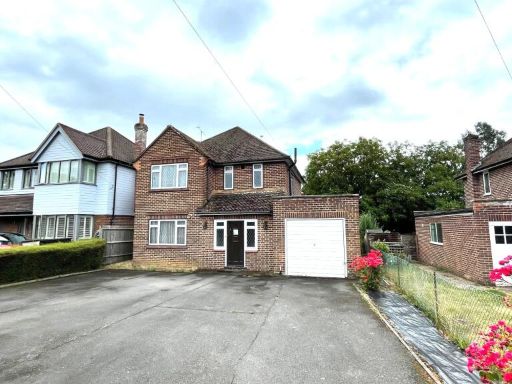 3 bedroom detached house for sale in Wycombe Road, Marlow, Buckinghamshire, SL7 — £900,000 • 3 bed • 1 bath • 1152 ft²
3 bedroom detached house for sale in Wycombe Road, Marlow, Buckinghamshire, SL7 — £900,000 • 3 bed • 1 bath • 1152 ft²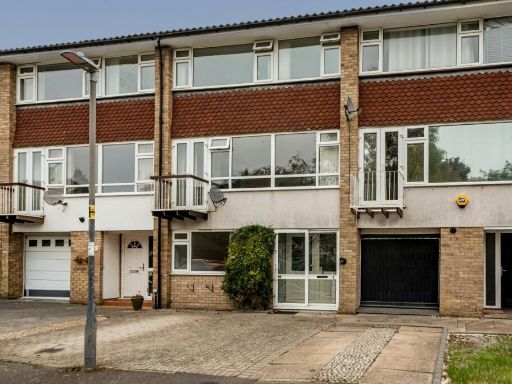 4 bedroom town house for sale in Rookery Court, Marlow, Buckinghamshire, SL7 — £615,000 • 4 bed • 2 bath • 1703 ft²
4 bedroom town house for sale in Rookery Court, Marlow, Buckinghamshire, SL7 — £615,000 • 4 bed • 2 bath • 1703 ft²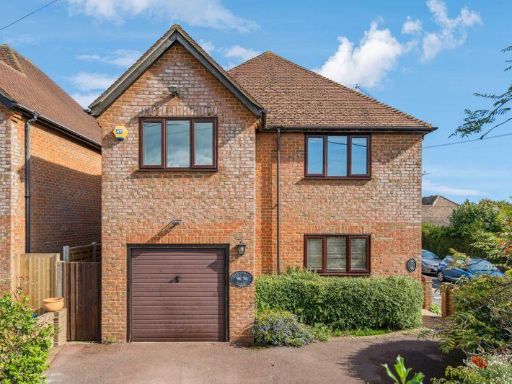 4 bedroom detached house for sale in Marlow, SL7 — £880,000 • 4 bed • 2 bath • 1147 ft²
4 bedroom detached house for sale in Marlow, SL7 — £880,000 • 4 bed • 2 bath • 1147 ft²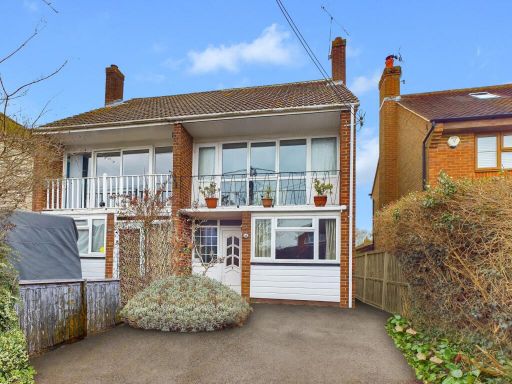 4 bedroom semi-detached house for sale in Oak Tree Road, Marlow, Buckinghamshire, SL7 — £650,000 • 4 bed • 1 bath • 1196 ft²
4 bedroom semi-detached house for sale in Oak Tree Road, Marlow, Buckinghamshire, SL7 — £650,000 • 4 bed • 1 bath • 1196 ft²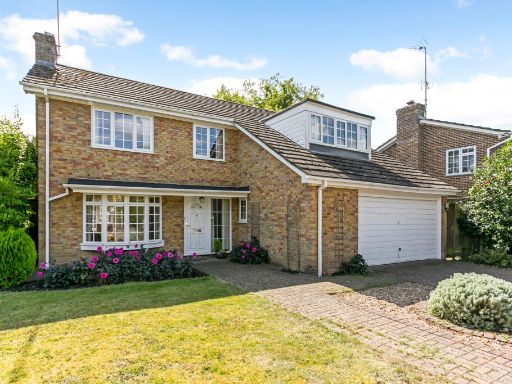 4 bedroom detached house for sale in Thamesfield Gardens, Marlow, SL7 — £1,250,000 • 4 bed • 2 bath • 1839 ft²
4 bedroom detached house for sale in Thamesfield Gardens, Marlow, SL7 — £1,250,000 • 4 bed • 2 bath • 1839 ft²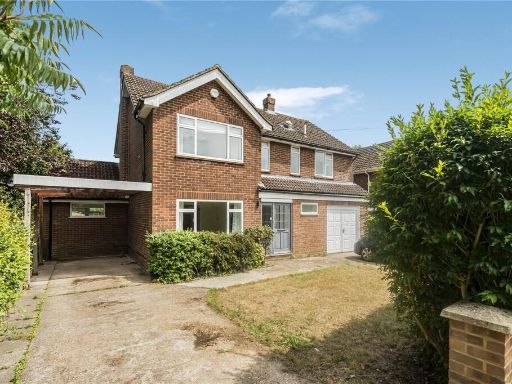 4 bedroom detached house for sale in Oak Tree Road, Marlow, Buckinghamshire, SL7 — £975,000 • 4 bed • 2 bath • 1705 ft²
4 bedroom detached house for sale in Oak Tree Road, Marlow, Buckinghamshire, SL7 — £975,000 • 4 bed • 2 bath • 1705 ft²