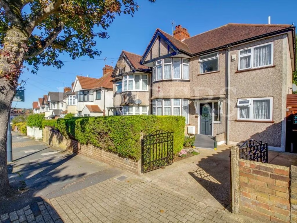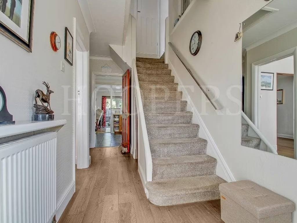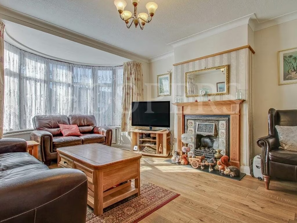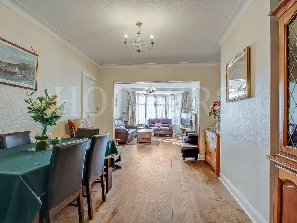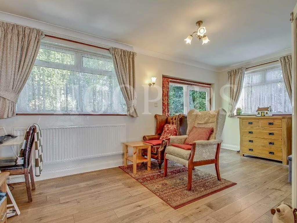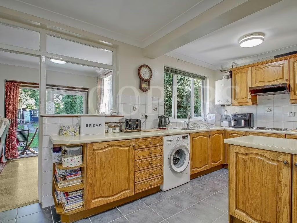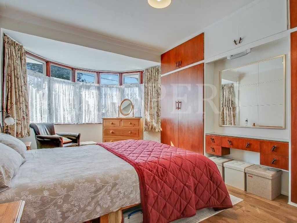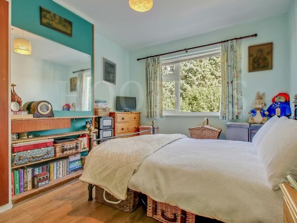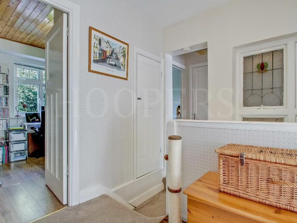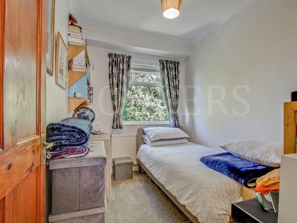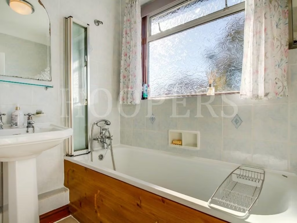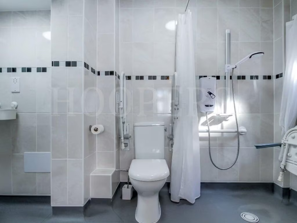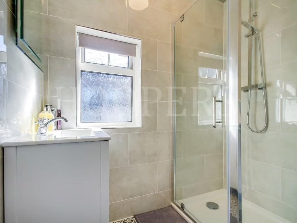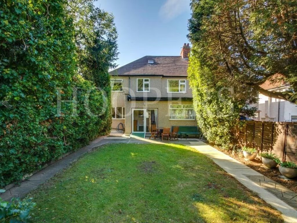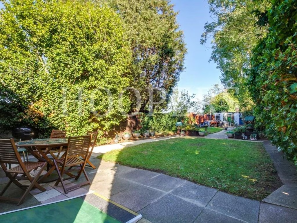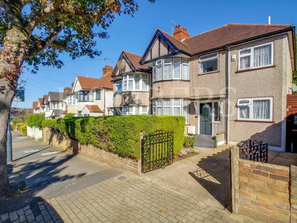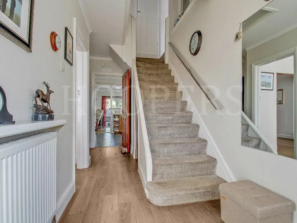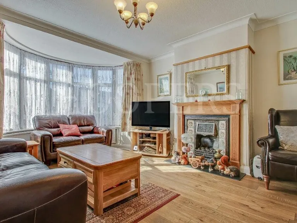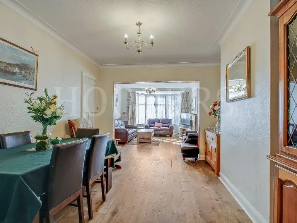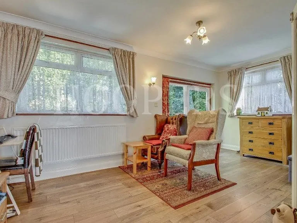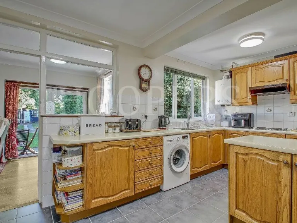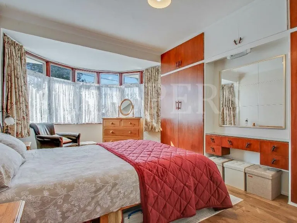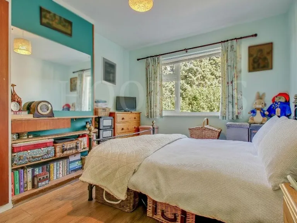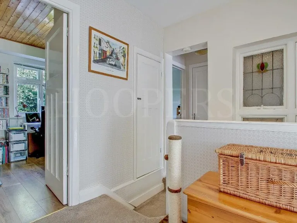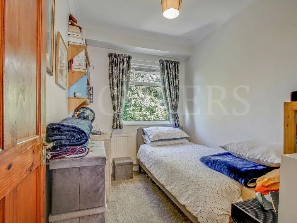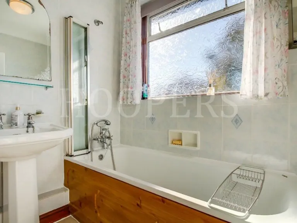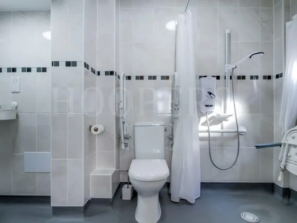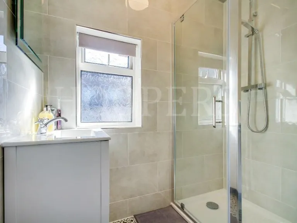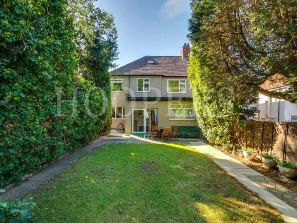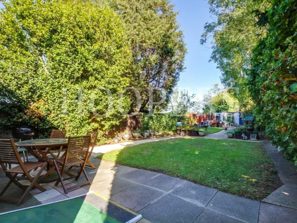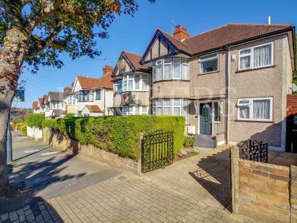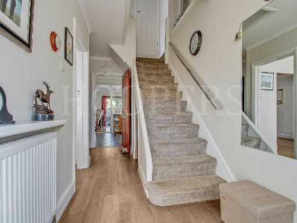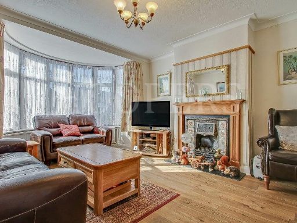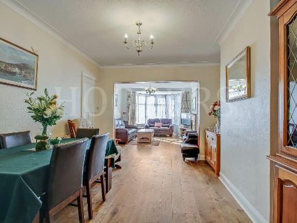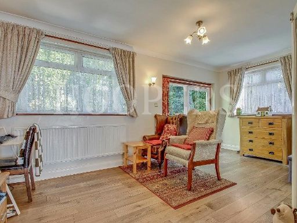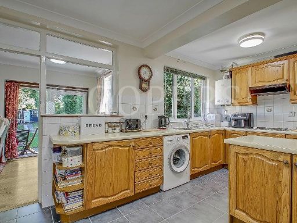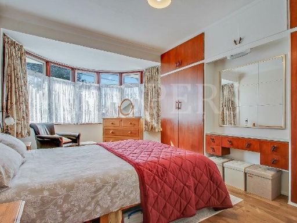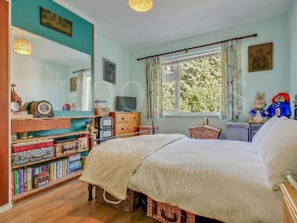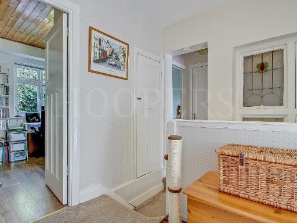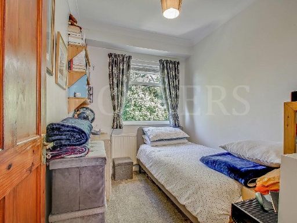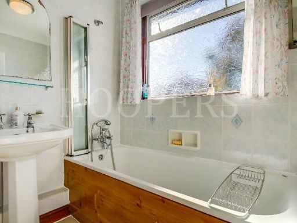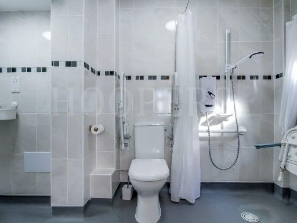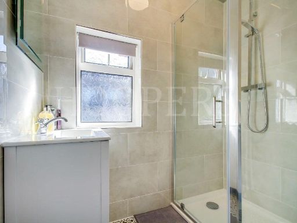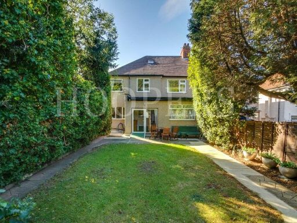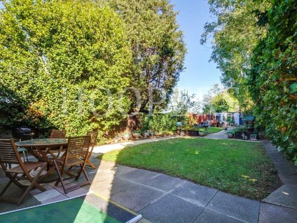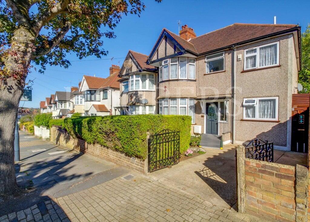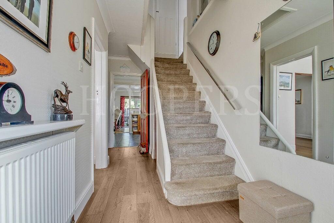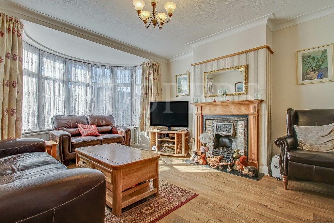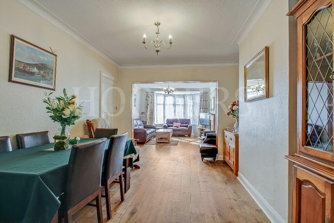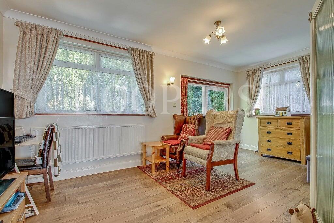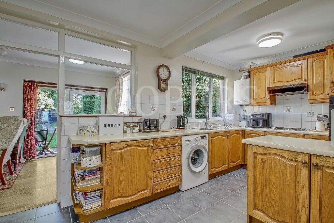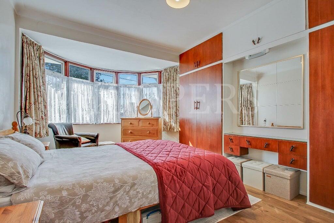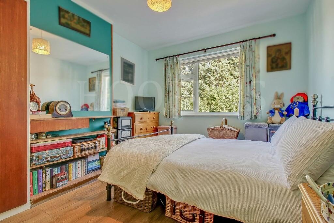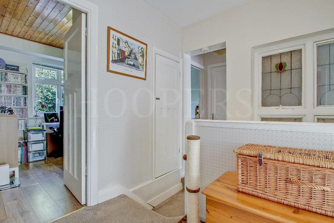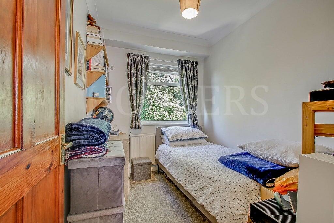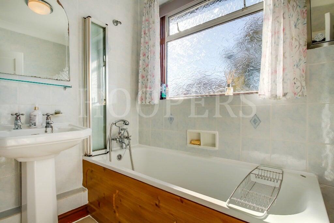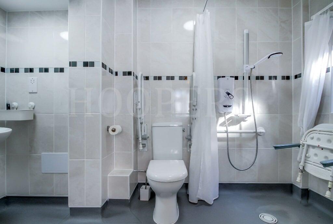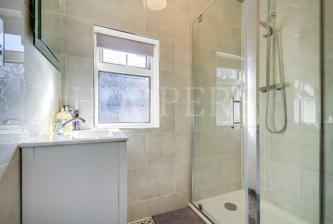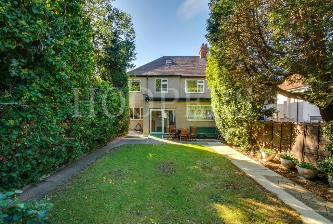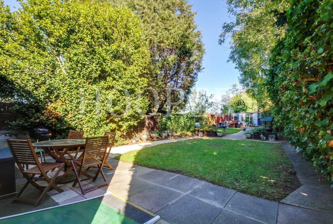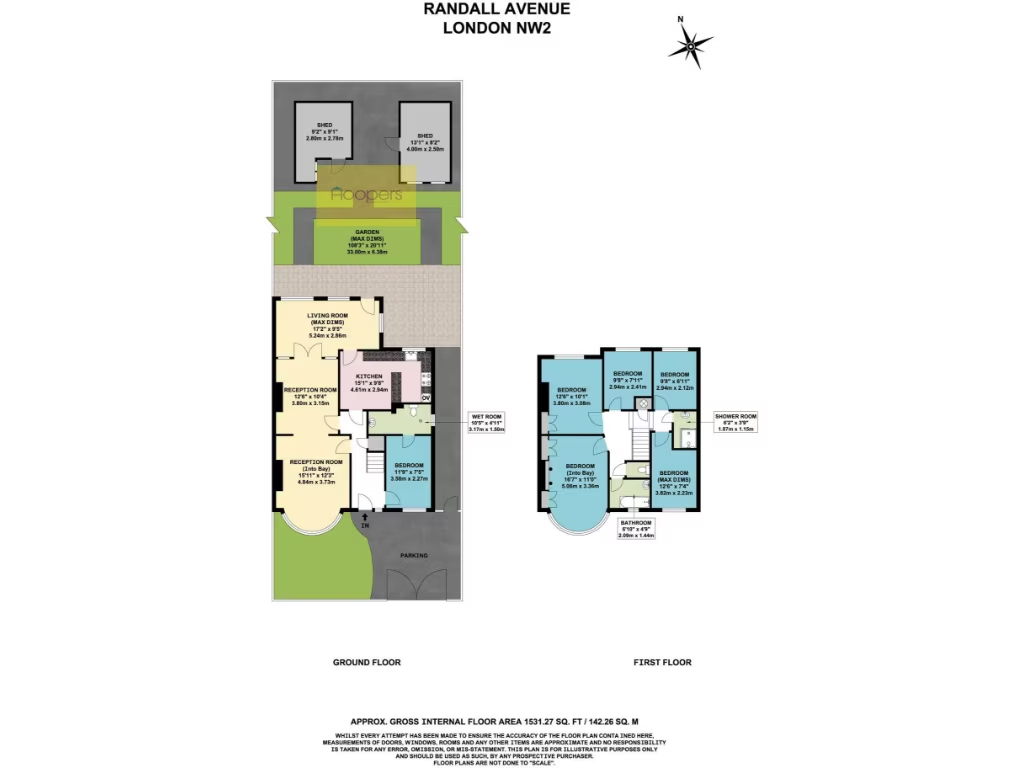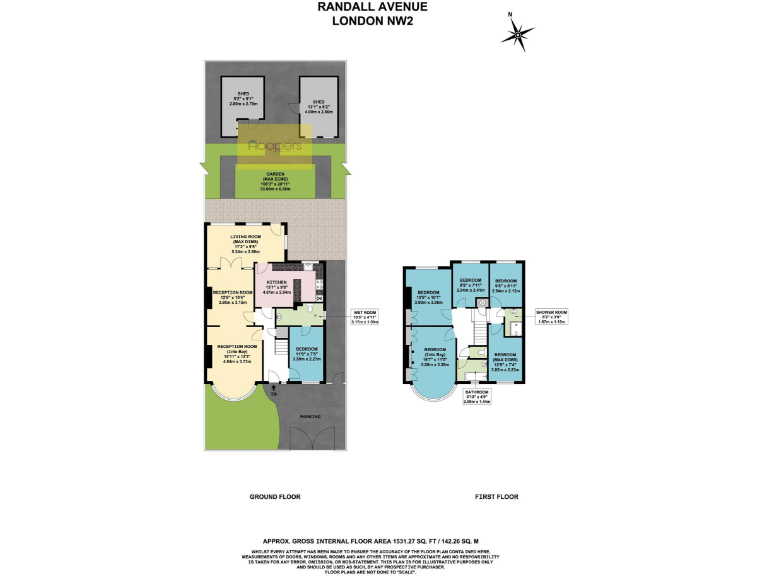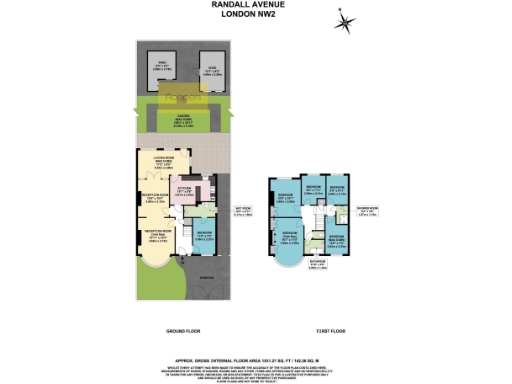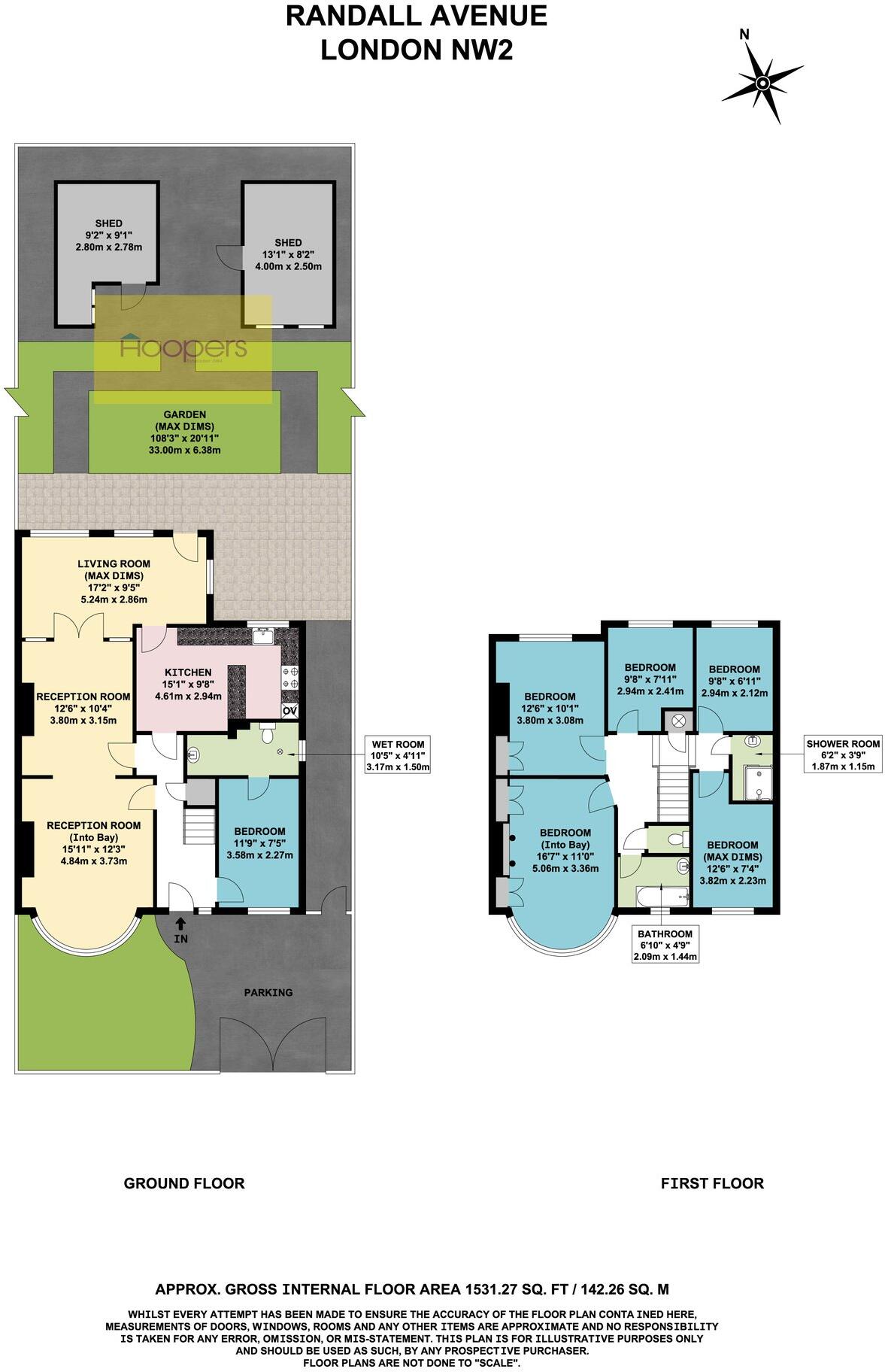Summary - RANDALL AVENUE LONDON NW2 NW2 7SX
6 bed 3 bath Semi-Detached
Spacious family home with an exceptional long garden near Gladstone Park.
Six bedrooms including ground-floor bedroom with ensuite wet room
Extended ground floor: TV room and larger kitchen
Large rear garden approximately 108 feet (mainly lawn)
Off-street parking for at least one vehicle to the front
Gross internal area approx. 1,531 sq ft (142 sq m)
Potential loft extension subject to planning permission (STPP)
Solid brick 1930s construction; walls assumed uninsulated — energy works likely
Council tax above average; area shows local deprivation indicators
This extended 1930s semi-detached house offers generous living space across approximately 1,531 sq ft, with a rare long rear garden of about 108 feet — ideal for families who want outdoor space in NW2. The ground floor has been extended to provide a TV/family room and a spacious kitchen, plus a ground-floor bedroom with ensuite wet room that suits multigenerational living or home working. Off-street parking for at least one vehicle and double glazing add everyday convenience.
Five bedrooms sit on the first floor (one with built-in storage), served by a bathroom, separate shower room and WC, while gas central heating is provided by a wall-mounted boiler and radiators. There is potential to add further accommodation by extending into the loft subject to planning permission (STPP). Neasden and Dollis Hill (Jubilee Line) are the nearest stations and Gladstone Park is only a few hundred yards away, useful for recreation and weekend activities.
The house is solid-brick 1930s construction with double glazing, but the walls are assumed to have no cavity insulation and some areas will benefit from modernisation and energy efficiency improvements. Council tax is above average for the area and the local wider area shows signs of deprivation; buyers should factor potential refurbishment and running-cost upgrades into their budgets.
Overall this freehold property suits a growing family seeking substantial indoor space and a long garden close to good primary and secondary schools. It will reward buyers prepared to modernise and possibly add a loft conversion (STPP) to increase living space and long-term value.
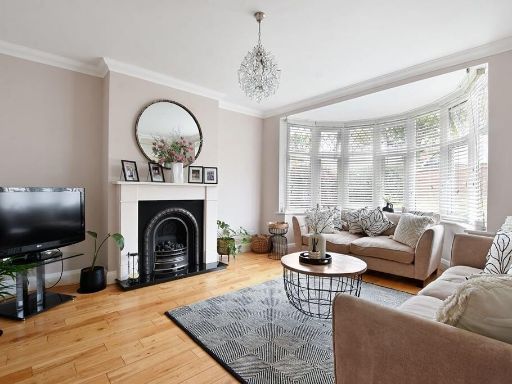 5 bedroom semi-detached house for sale in Randall Avenue, London, NW2 — £975,000 • 5 bed • 2 bath • 1958 ft²
5 bedroom semi-detached house for sale in Randall Avenue, London, NW2 — £975,000 • 5 bed • 2 bath • 1958 ft²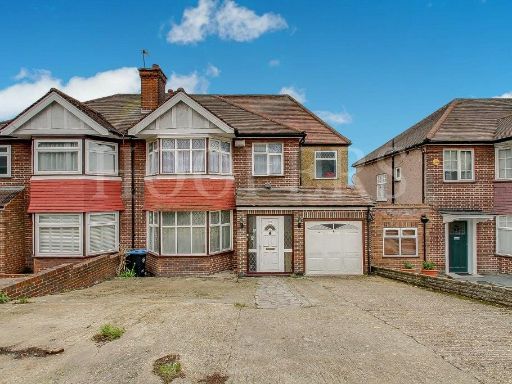 6 bedroom semi-detached house for sale in Dollis Hill Lane, London, NW2 — £950,000 • 6 bed • 4 bath • 2003 ft²
6 bedroom semi-detached house for sale in Dollis Hill Lane, London, NW2 — £950,000 • 6 bed • 4 bath • 2003 ft²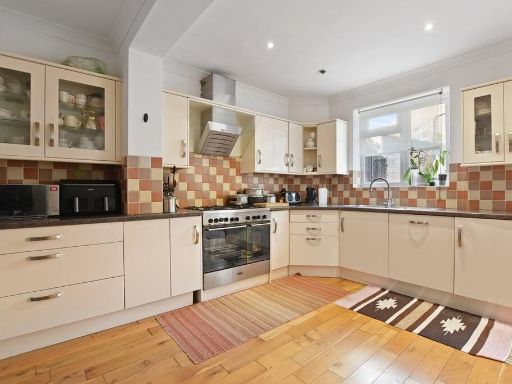 4 bedroom semi-detached house for sale in Dollis Hill Lane, London, NW2 — £950,000 • 4 bed • 2 bath • 1482 ft²
4 bedroom semi-detached house for sale in Dollis Hill Lane, London, NW2 — £950,000 • 4 bed • 2 bath • 1482 ft² 3 bedroom semi-detached house for sale in Randall Avenue, London, NW2 — £699,000 • 3 bed • 2 bath • 1345 ft²
3 bedroom semi-detached house for sale in Randall Avenue, London, NW2 — £699,000 • 3 bed • 2 bath • 1345 ft²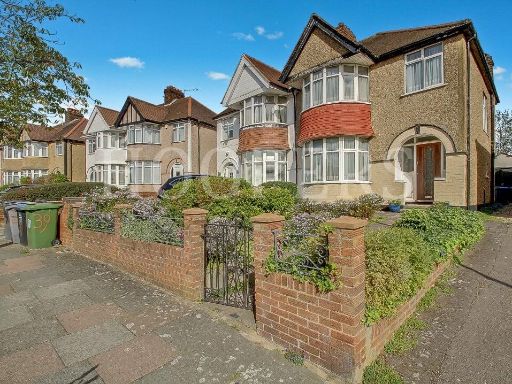 3 bedroom semi-detached house for sale in Randall Avenue, London, NW2 — £675,000 • 3 bed • 1 bath • 1142 ft²
3 bedroom semi-detached house for sale in Randall Avenue, London, NW2 — £675,000 • 3 bed • 1 bath • 1142 ft²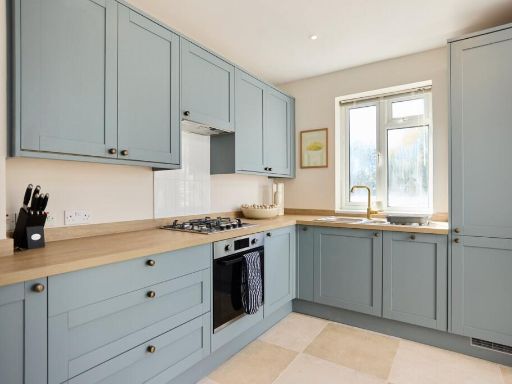 3 bedroom house for sale in Randall Avenue, London, NW2 — £750,000 • 3 bed • 3 bath • 1292 ft²
3 bedroom house for sale in Randall Avenue, London, NW2 — £750,000 • 3 bed • 3 bath • 1292 ft²