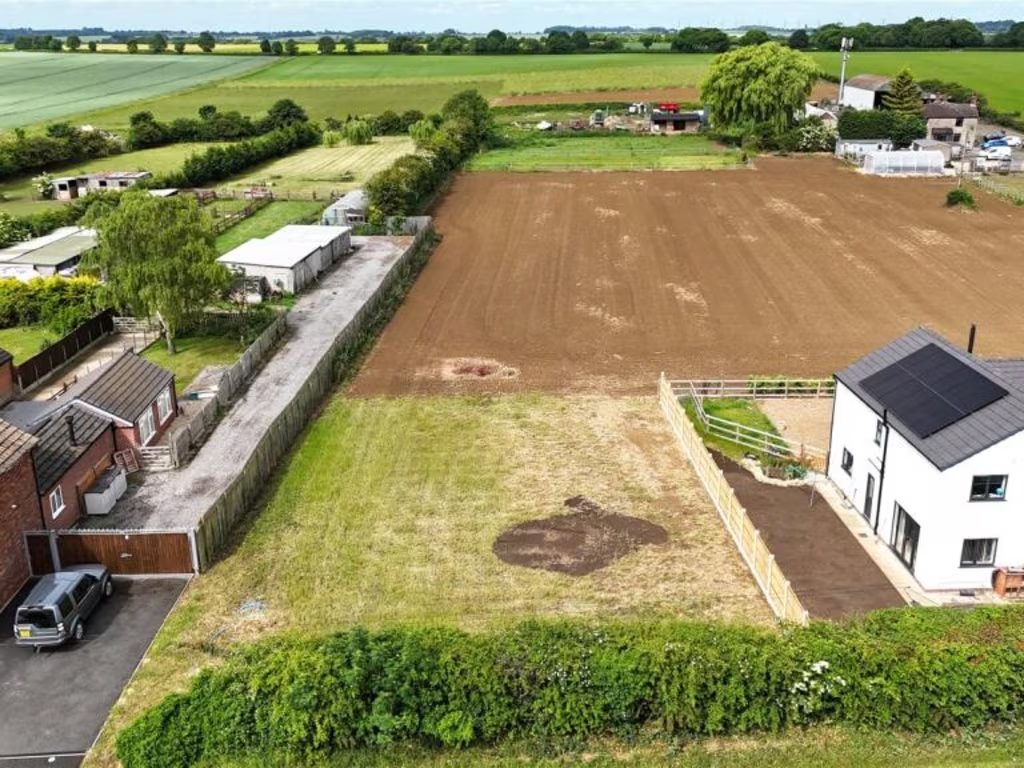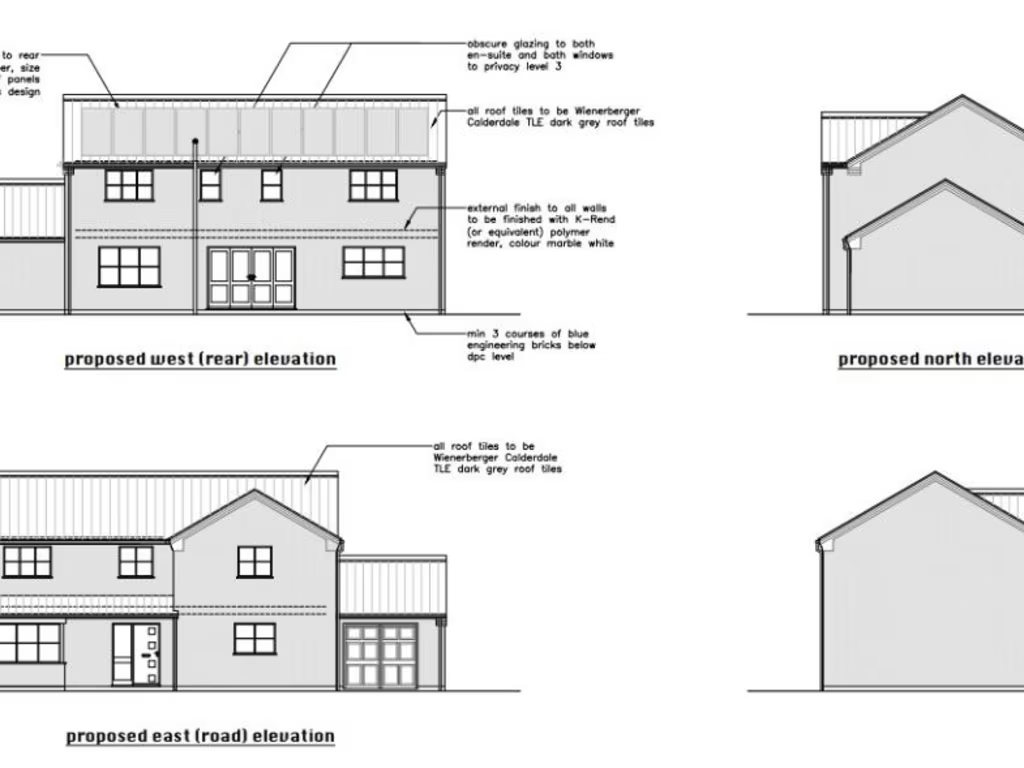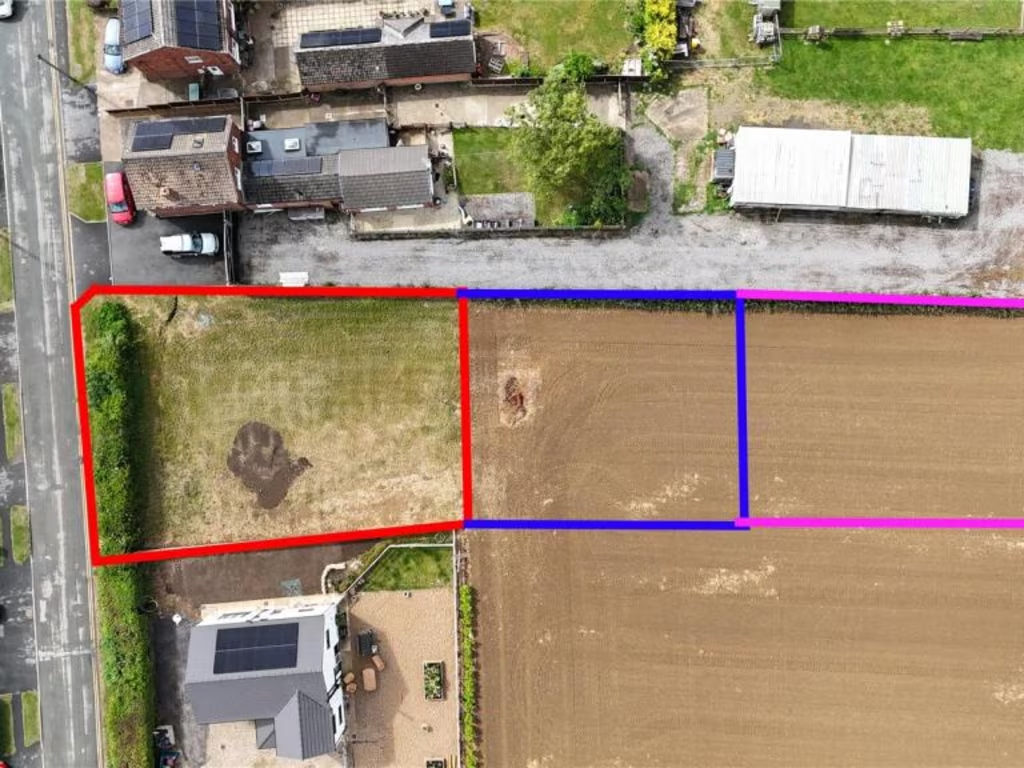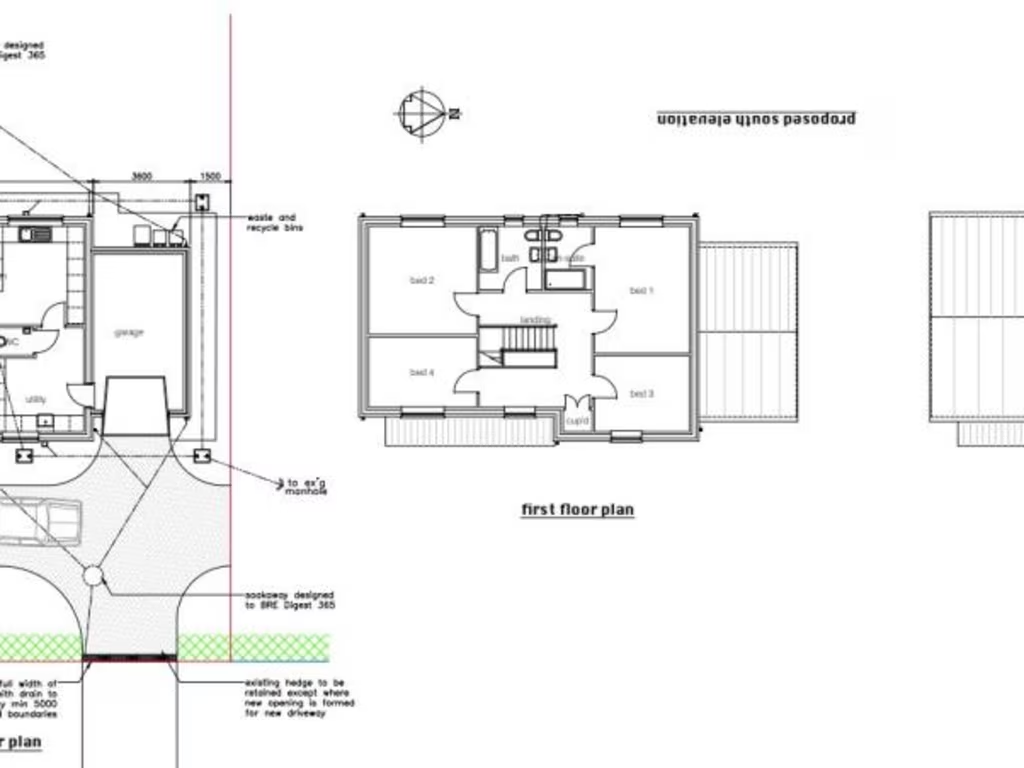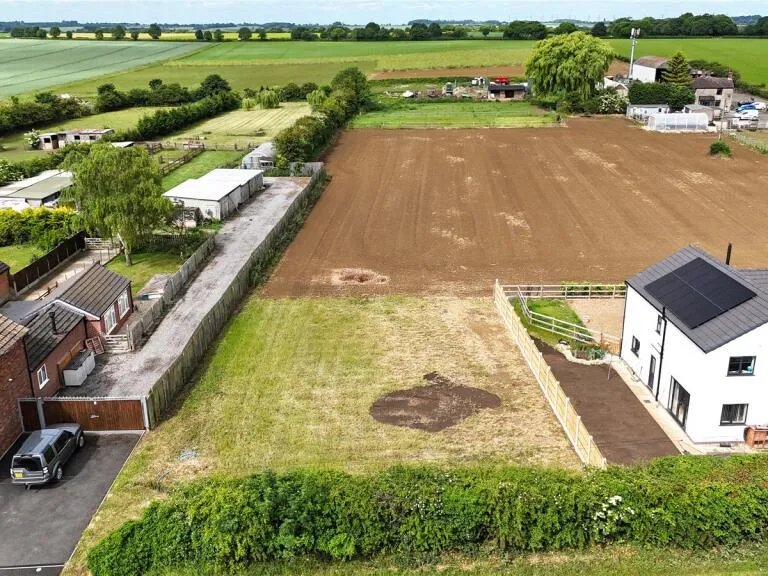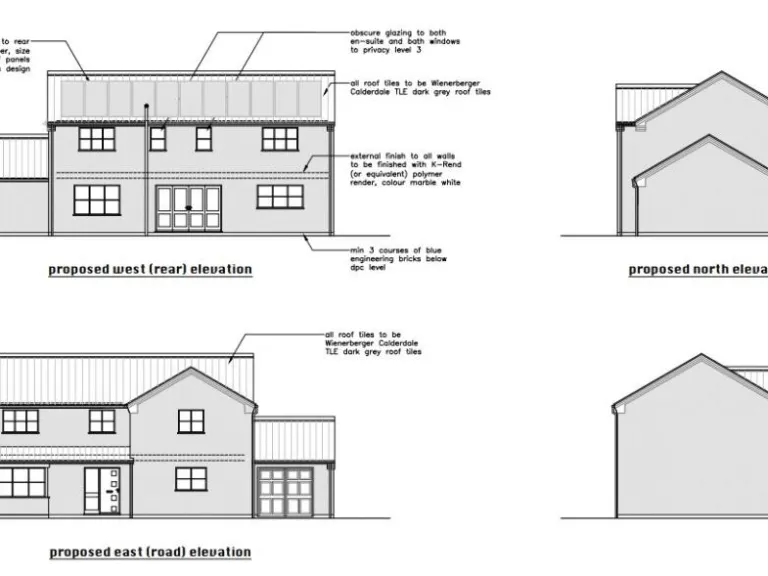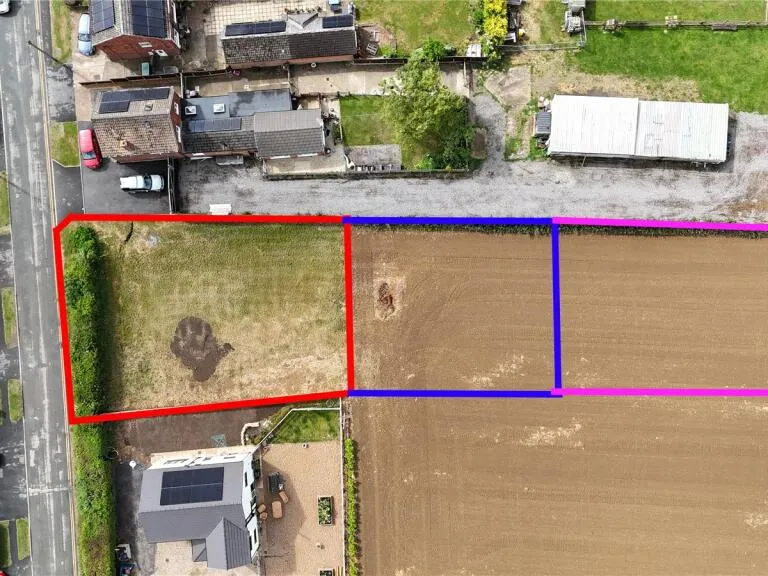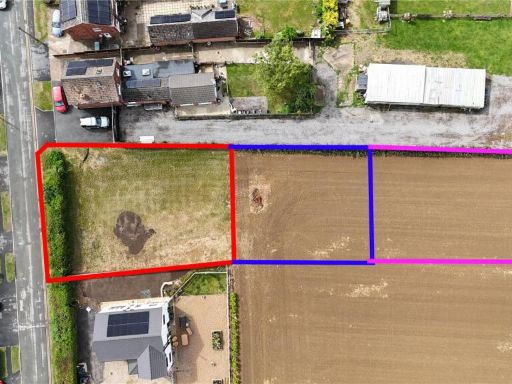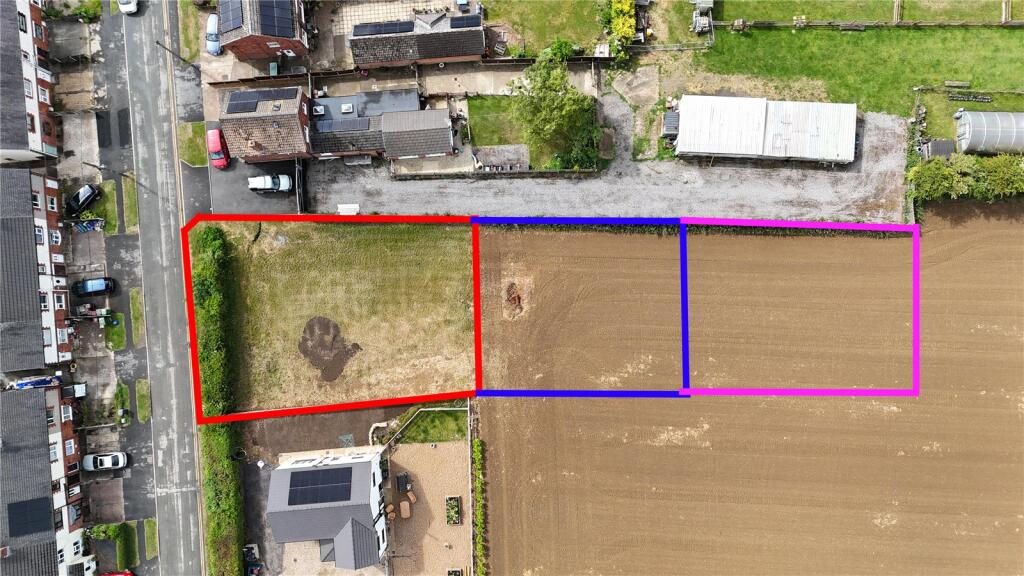Summary - Northlands Road, Winterton, Scunthorpe, Lincolnshire, DN15 DN15 9UL
1 bed 1 bath Land
Huge plot with full planning for a four-bedroom family home in Winterton..
- Full planning permission granted (PA/2024/20) for a four-bedroom detached home
- Huge/massive plot with scope for further adjacent land acquisition
- Open-plan kitchen/diner, utility, spacious lounge included in approved plans
- Garage provided and garden area allocated
- No flood risk; excellent mobile signal and fast broadband
- Located in sought-after Winterton with good local schools and amenities
- Tenure unknown; buyer must verify title and statutory costs
- Buyer responsible for construction, services connection and planning conditions
A rare development plot in the sought-after village of Winterton with full planning permission (PA/2024/20) for a spacious four-bedroom detached family home. The approved design includes an open-plan kitchen/diner with utility, a generous lounge, four double bedrooms and a master en-suite — well suited to a growing family seeking modern living in a rural setting.
The site is substantial — described as a huge plot — and the seller is open to negotiating inclusion of additional adjoining land (outlined in blue and pink) by separate offer, offering scope for larger grounds, outbuildings or landscaping. The plot benefits from a garage and an area designated for a garden, with no flood risk and excellent mobile and broadband connectivity, making it practical for modern family life and home working.
Location is a key strength: Winterton provides village amenities, good primary and secondary schools within easy reach, and road links toward the Humber Bridge, Grimsby and Humberside International Airport for commuters. The surrounding area is principally established farming communities, offering a peaceful rural character while remaining connected.
Important considerations: tenure is currently recorded as unknown and council tax banding is not specified — prospective buyers should verify title and statutory costs. The site is sold as land with planning consent; the buyer will be responsible for implementing the build, connecting services and meeting any build-specification or planning conditions. Viewing the site in person is recommended to appreciate scale and access.
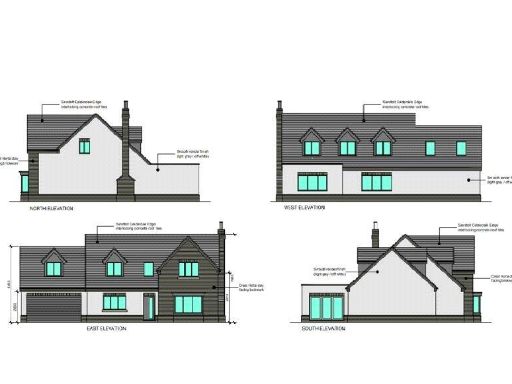 Land for sale in Brigg Road, Wrawby, Lincolnshire, DN20 — £110,000 • 1 bed • 1 bath • 919 ft²
Land for sale in Brigg Road, Wrawby, Lincolnshire, DN20 — £110,000 • 1 bed • 1 bath • 919 ft²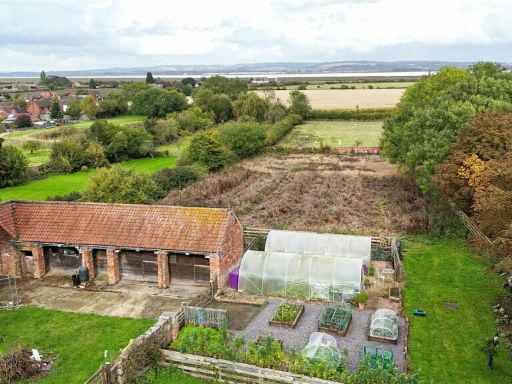 Land for sale in Silver Street, Winteringham, Scunthorpe, Lincolnshire, DN15 — £235,000 • 1 bed • 1 bath
Land for sale in Silver Street, Winteringham, Scunthorpe, Lincolnshire, DN15 — £235,000 • 1 bed • 1 bath Land for sale in Brigg Road, Wrawby, Brigg, DN20 — £110,000 • 1 bed • 1 bath
Land for sale in Brigg Road, Wrawby, Brigg, DN20 — £110,000 • 1 bed • 1 bath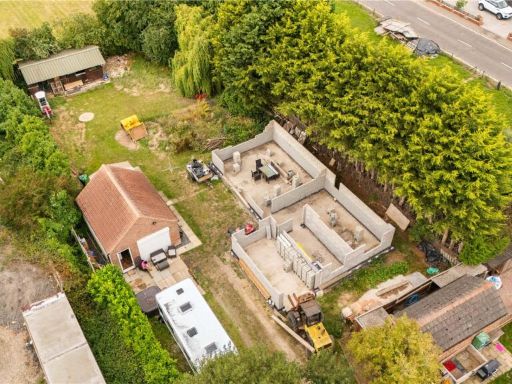 Land for sale in The Hideaway, Crowle Bank Road, Althorpe, DN17 — £230,000 • 1 bed • 1 bath
Land for sale in The Hideaway, Crowle Bank Road, Althorpe, DN17 — £230,000 • 1 bed • 1 bath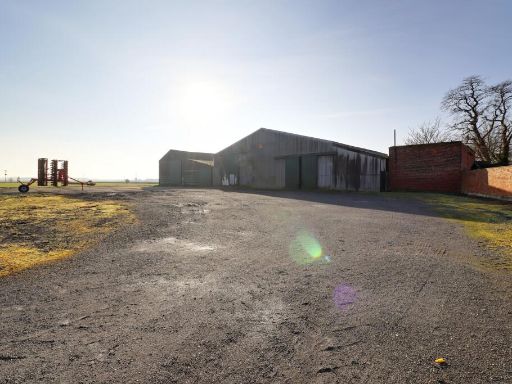 Parking for sale in South View Avenue, Scunthorpe, North Lincolnshire, DN17 — £500,000 • 1 bed • 1 bath
Parking for sale in South View Avenue, Scunthorpe, North Lincolnshire, DN17 — £500,000 • 1 bed • 1 bath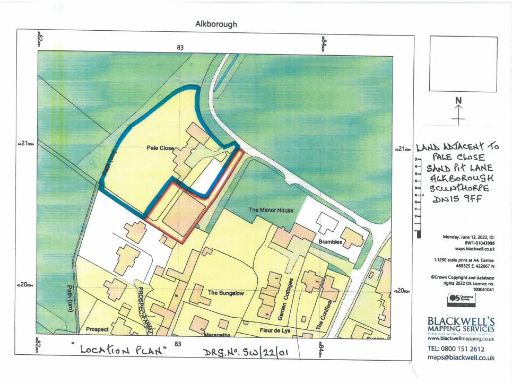 Plot for sale in Sand Pit Lane, Alkborough, North Lincolnshire, DN15 — £220,000 • 4 bed • 3 bath
Plot for sale in Sand Pit Lane, Alkborough, North Lincolnshire, DN15 — £220,000 • 4 bed • 3 bath