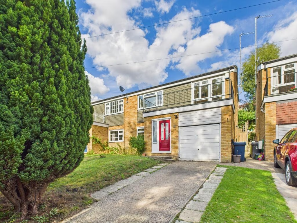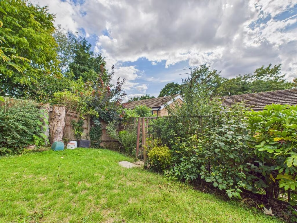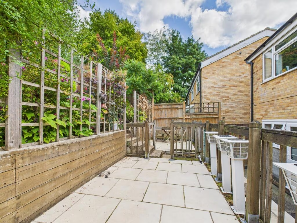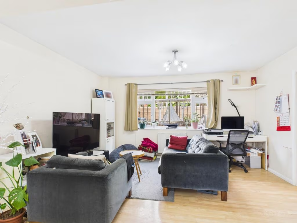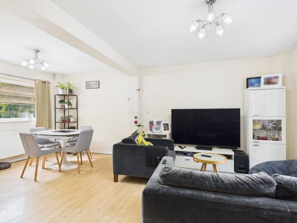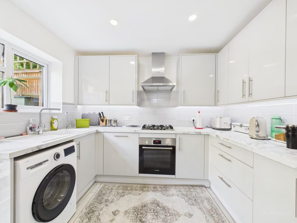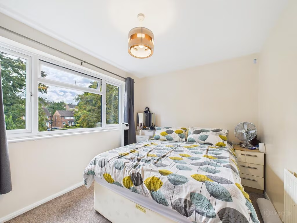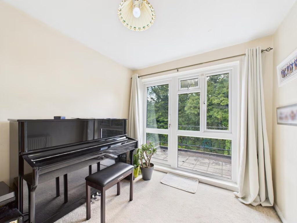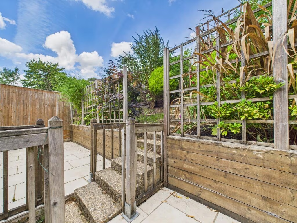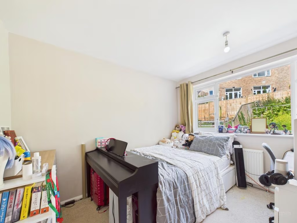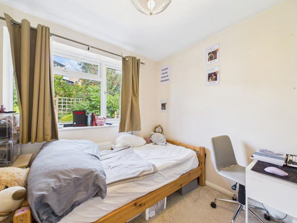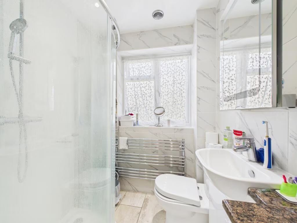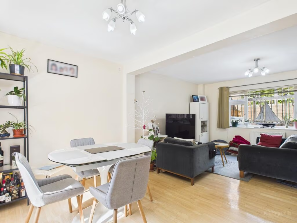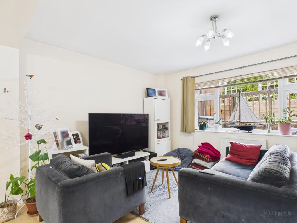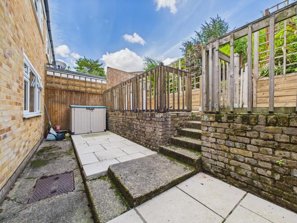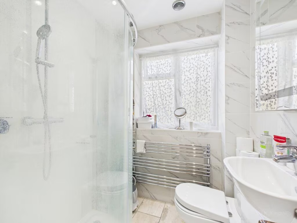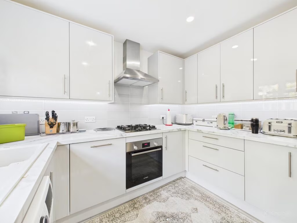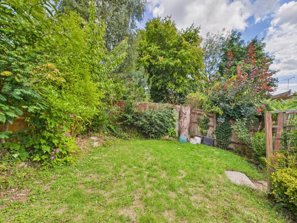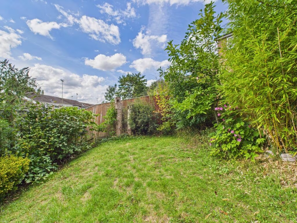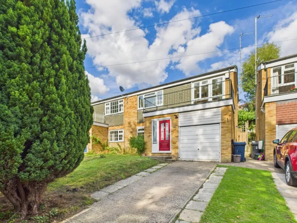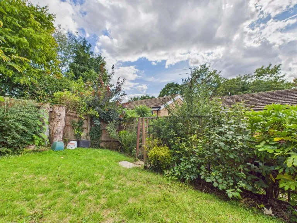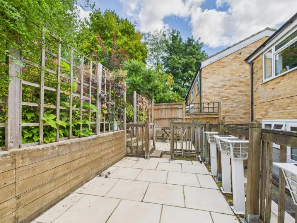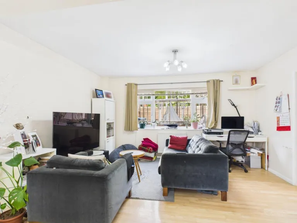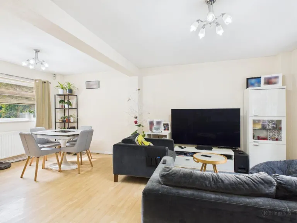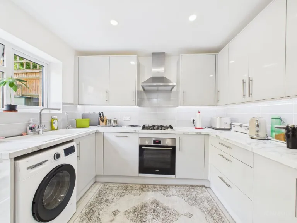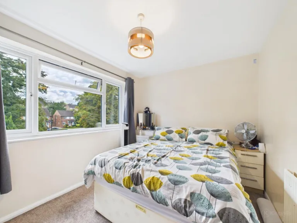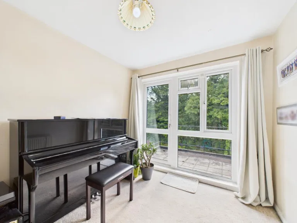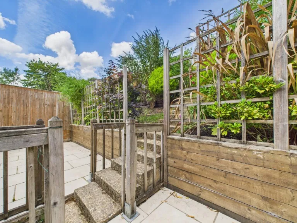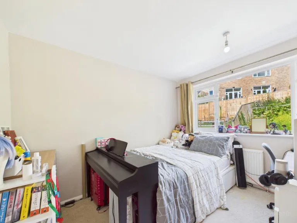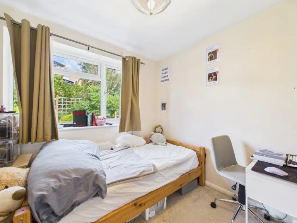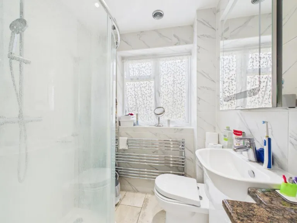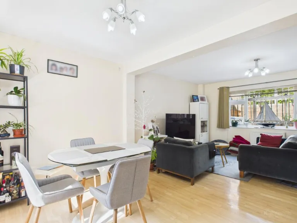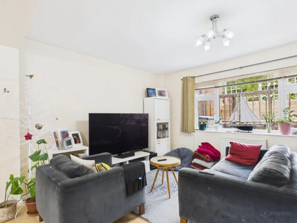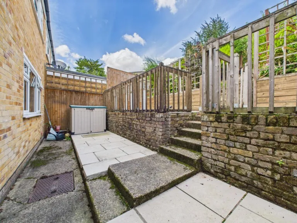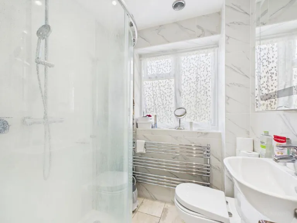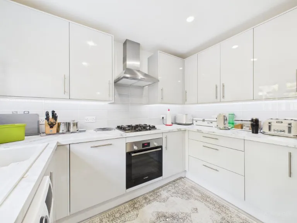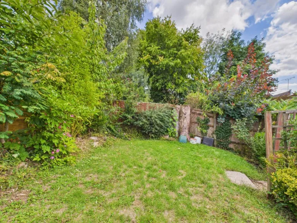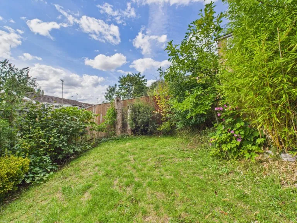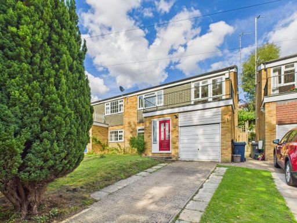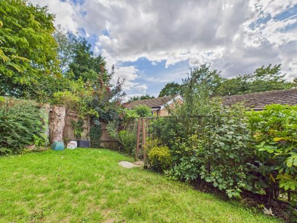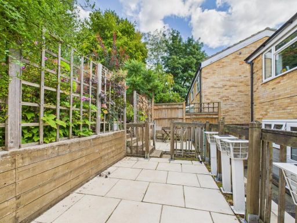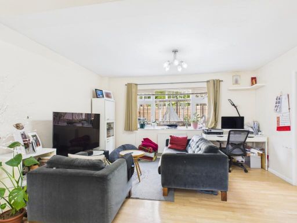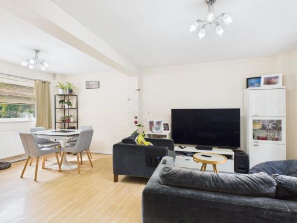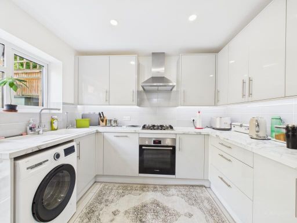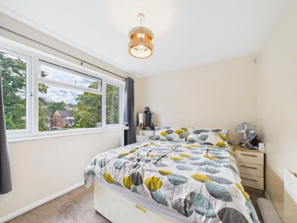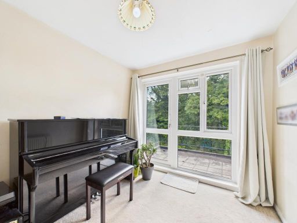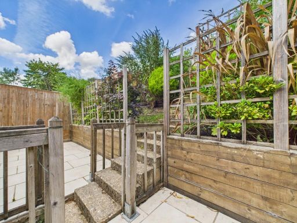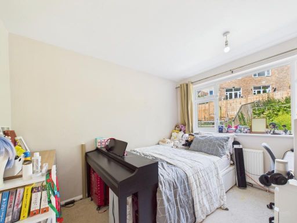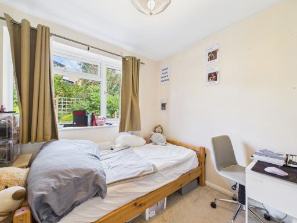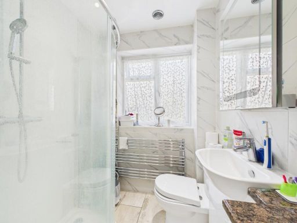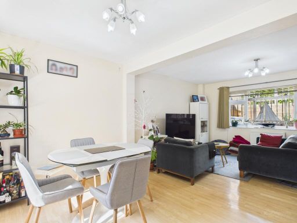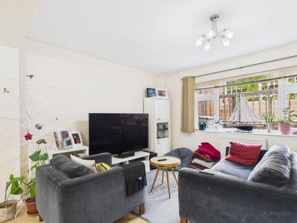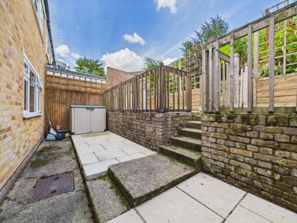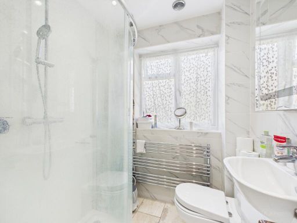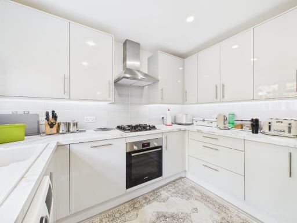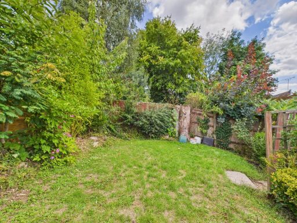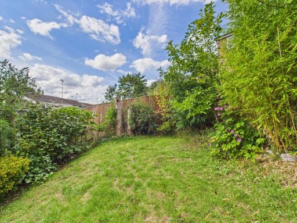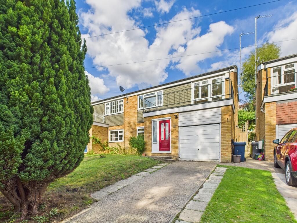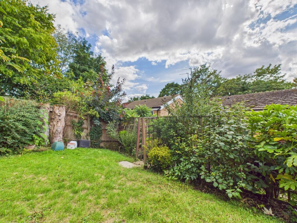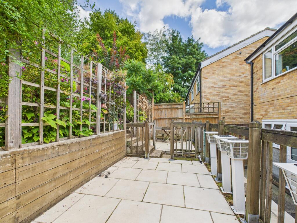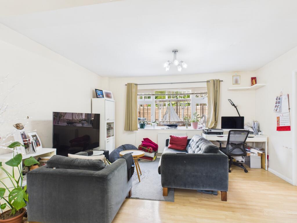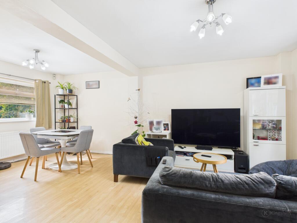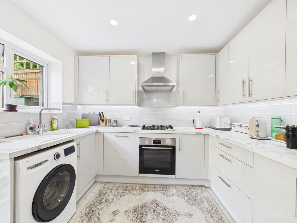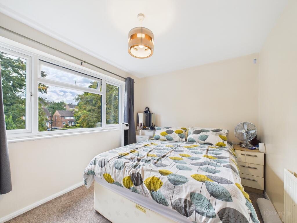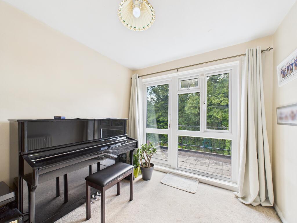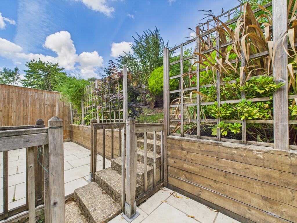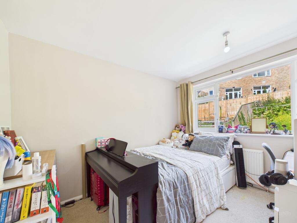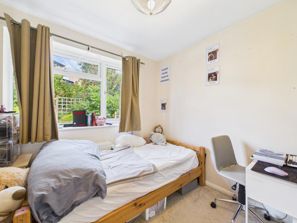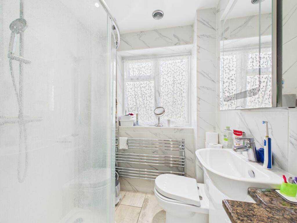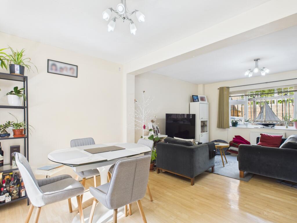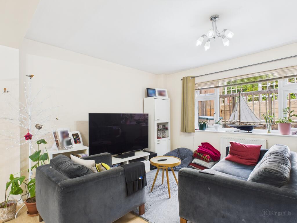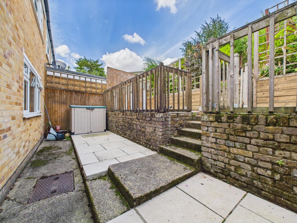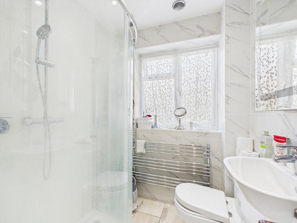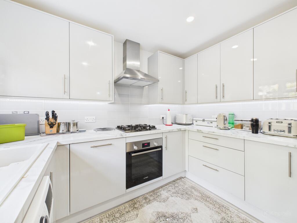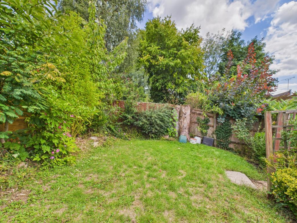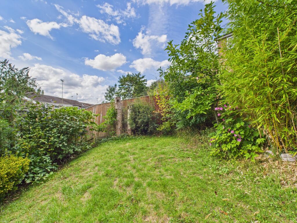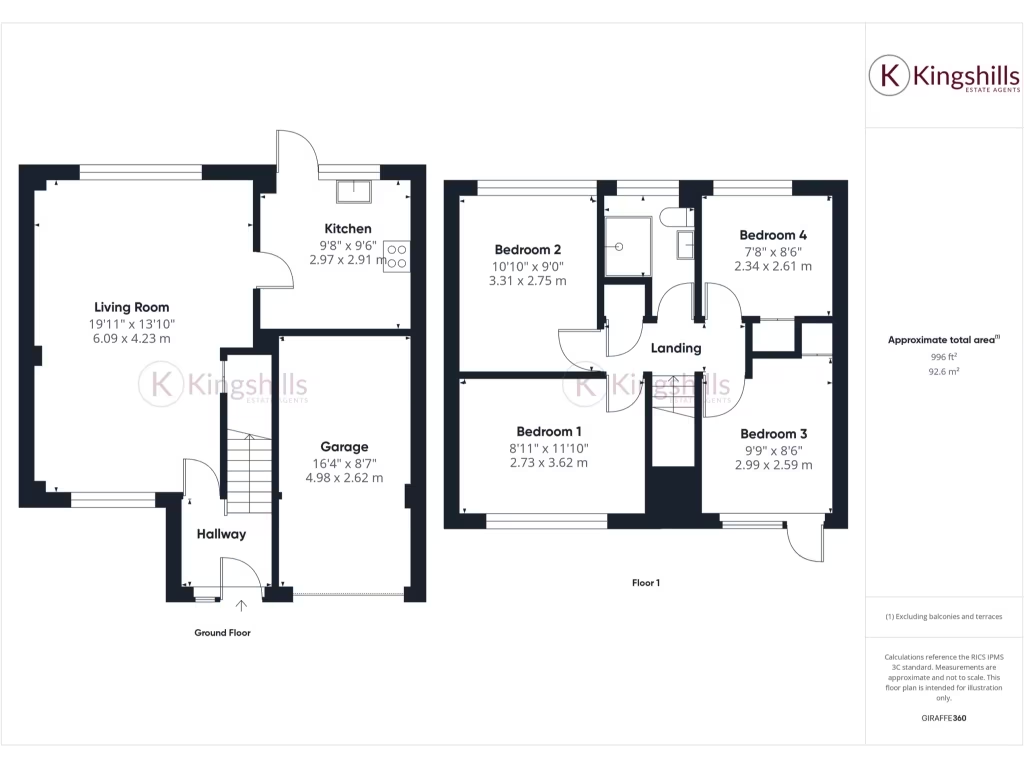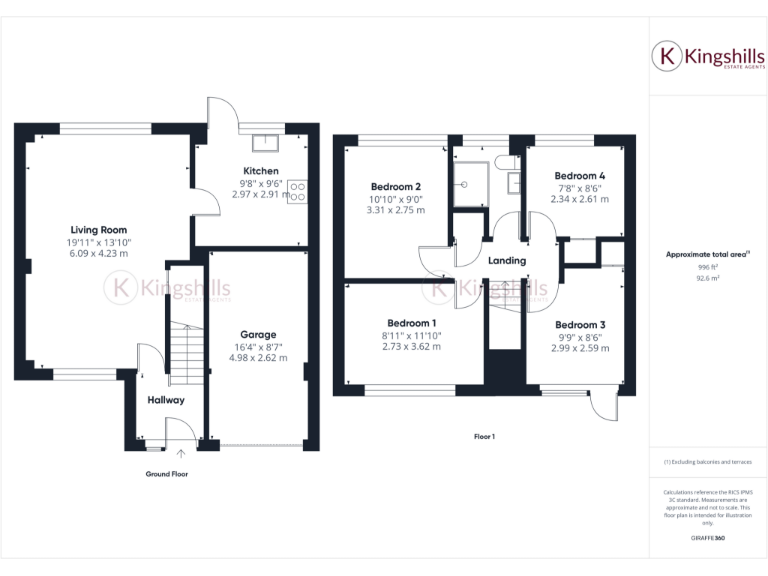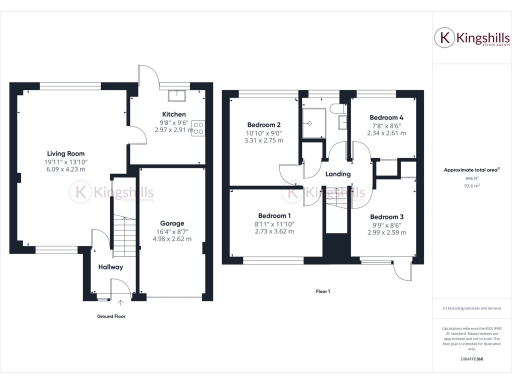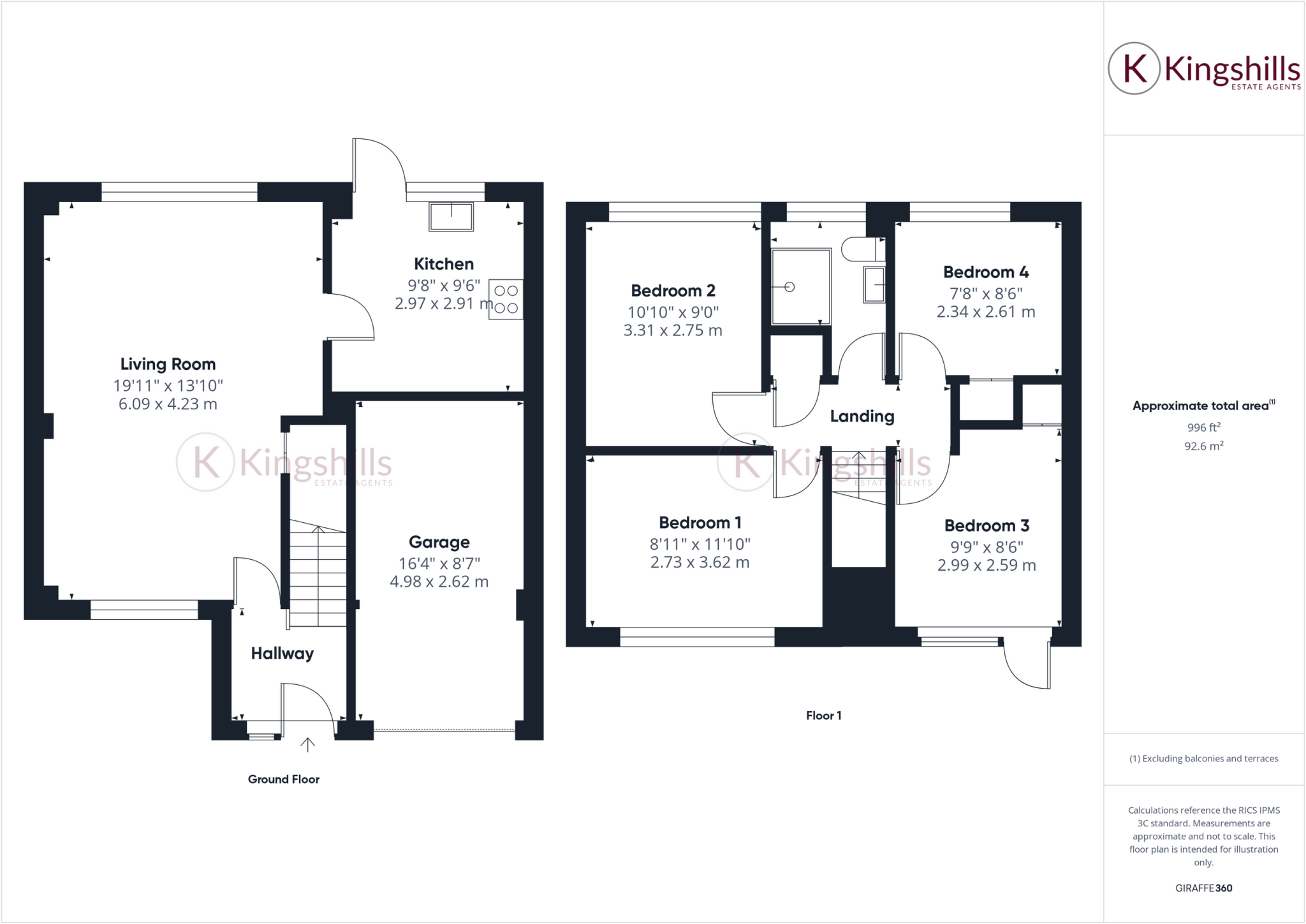Summary - 30 WESTERN DENE HAZLEMERE HIGH WYCOMBE HP15 7EN
4 bed 1 bath Semi-Detached
Well-laid-out four-bedroom home with landscaped garden and garage, ideal for growing families..
- Four bedrooms, one with private balcony
- Open-plan lounge and dining room for family living
- Recently refitted family shower room (single bathroom)
- Landscaped rear garden over three levels
- Driveway plus integral garage for storage or conversion
- Total area c.996 sq ft; modest overall size
- EPC awaiting assessment; Council Tax Band D
- Convenient transport links to High Wycombe and M40/M25
This well-presented four-bedroom semi-detached home in Hazlemere offers practical family living across two storeys. The open-plan lounge and dining room creates a bright, sociable heart to the house, while the contemporary kitchen provides a functional layout for everyday life. One bedroom benefits from a private balcony, adding a pleasant outdoor spot for morning coffee or relaxation.
The rear garden is thoughtfully landscaped over three levels, with a paved patio for dining, a central lawn and a secluded upper tier with mature planting. A driveway provides off-street parking and an integral garage offers useful storage or potential for conversion subject to planning. The recently refitted family shower room brings a modern touch to the upper floor accommodation.
Buyers should note the property totals c.996 sq ft and will suit families looking for well-laid-out living rather than large, expansive rooms. There is only one shower room, and the house may benefit from light modernisation in places to maximise value. EPC is awaiting assessment and the property is listed as Council Tax Band D.
Situated in a desirable Hazlemere neighbourhood with strong schools, parks and local amenities nearby, the location offers good commuter links to High Wycombe and London Marylebone via local services and easy access to the M40/M25. This home is a solid choice for growing families seeking outdoor space and practical storage in a comfortable suburban setting.
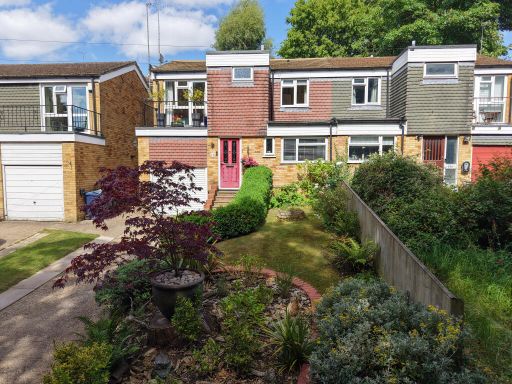 4 bedroom semi-detached house for sale in Western Dene, Hazlemere, Buckinghamshire, HP15 7EN, HP15 — £530,000 • 4 bed • 1 bath • 1249 ft²
4 bedroom semi-detached house for sale in Western Dene, Hazlemere, Buckinghamshire, HP15 7EN, HP15 — £530,000 • 4 bed • 1 bath • 1249 ft²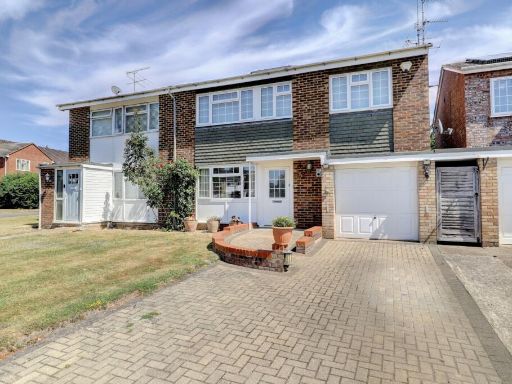 5 bedroom semi-detached house for sale in Wellfield, Hazlemere, Buckinghamshire, HP15 — £575,000 • 5 bed • 1 bath • 1316 ft²
5 bedroom semi-detached house for sale in Wellfield, Hazlemere, Buckinghamshire, HP15 — £575,000 • 5 bed • 1 bath • 1316 ft²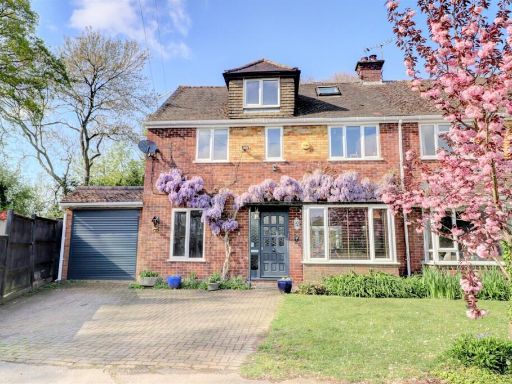 4 bedroom semi-detached house for sale in Toms Turn, Hazlemere, High Wycombe, Buckinghamshire, HP15 — £650,000 • 4 bed • 2 bath • 1691 ft²
4 bedroom semi-detached house for sale in Toms Turn, Hazlemere, High Wycombe, Buckinghamshire, HP15 — £650,000 • 4 bed • 2 bath • 1691 ft²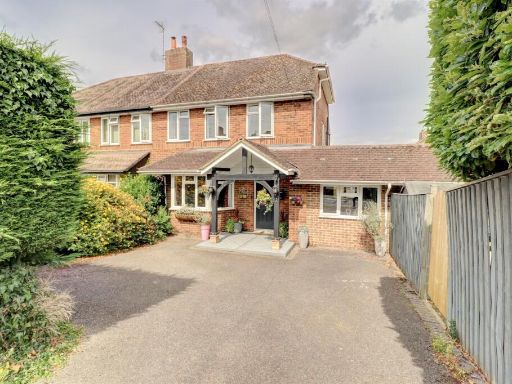 3 bedroom semi-detached house for sale in Rose Avenue, Hazlemere, High Wycombe, Buckinghamshire, HP15 — £650,000 • 3 bed • 2 bath • 1311 ft²
3 bedroom semi-detached house for sale in Rose Avenue, Hazlemere, High Wycombe, Buckinghamshire, HP15 — £650,000 • 3 bed • 2 bath • 1311 ft²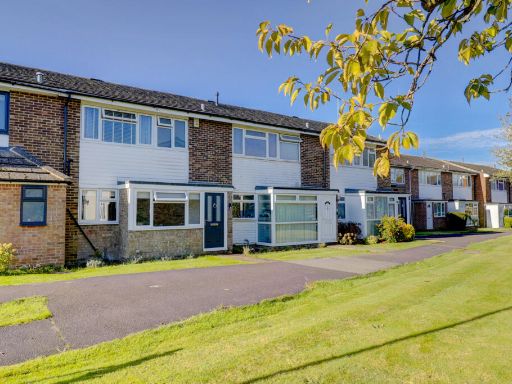 3 bedroom terraced house for sale in Brickwell Walk, Hazlemere, High Wycombe, Buckinghamshire, HP15 — £425,000 • 3 bed • 1 bath • 1043 ft²
3 bedroom terraced house for sale in Brickwell Walk, Hazlemere, High Wycombe, Buckinghamshire, HP15 — £425,000 • 3 bed • 1 bath • 1043 ft²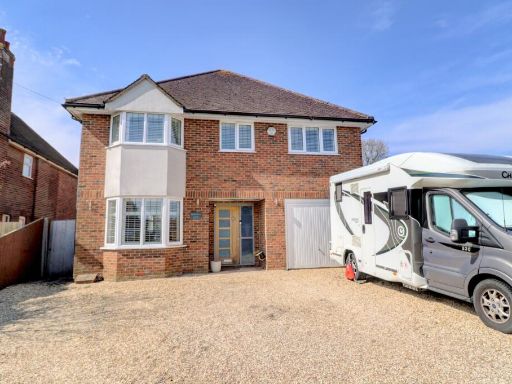 4 bedroom detached house for sale in Rushmoor Avenue, Hazlemere, High Wycombe, Buckinghamshire, HP15 — £895,000 • 4 bed • 2 bath • 2126 ft²
4 bedroom detached house for sale in Rushmoor Avenue, Hazlemere, High Wycombe, Buckinghamshire, HP15 — £895,000 • 4 bed • 2 bath • 2126 ft²