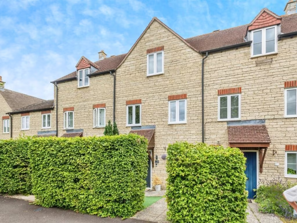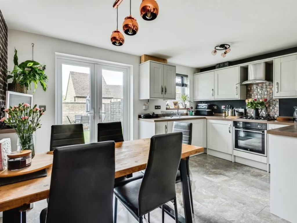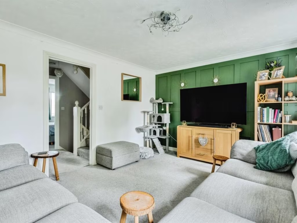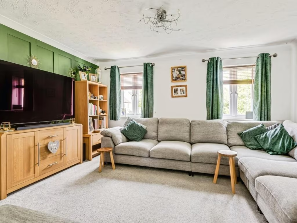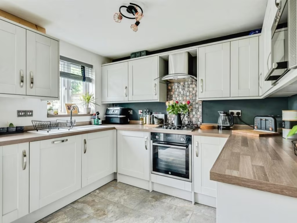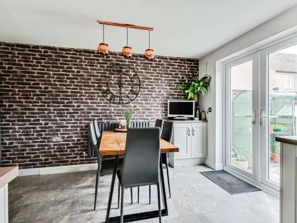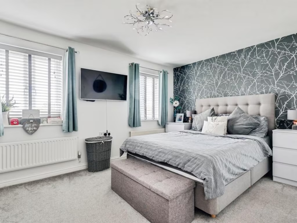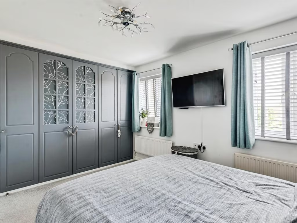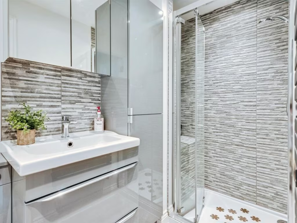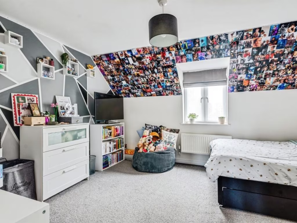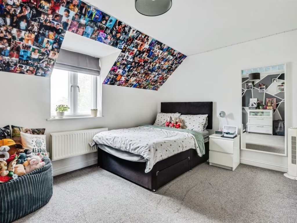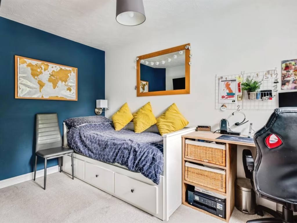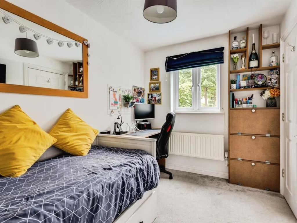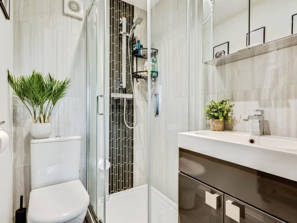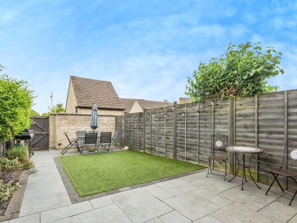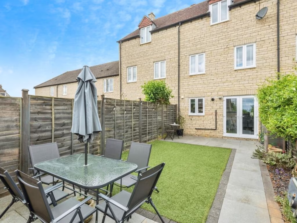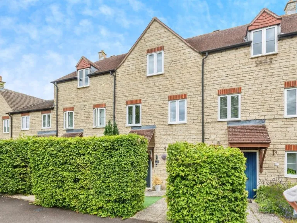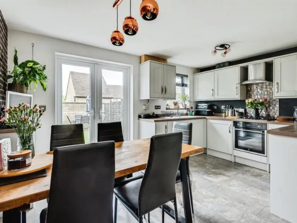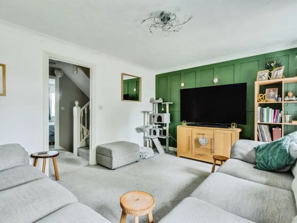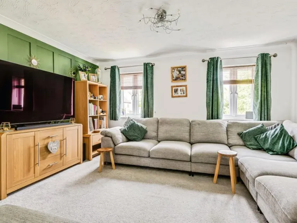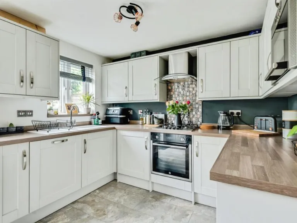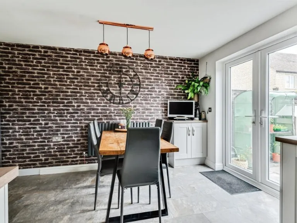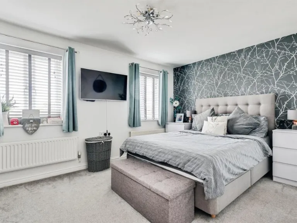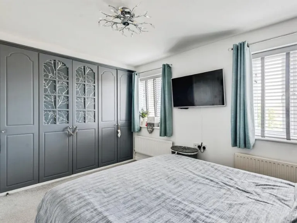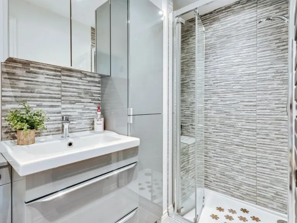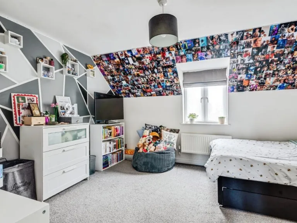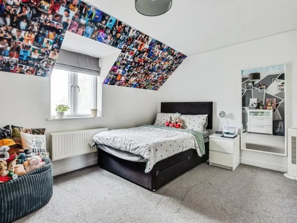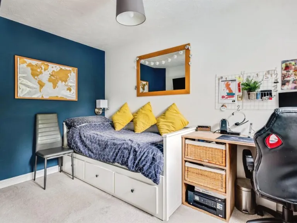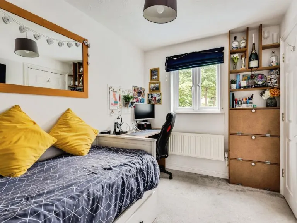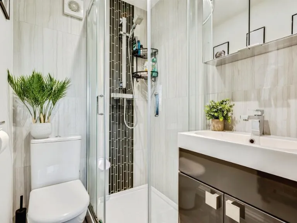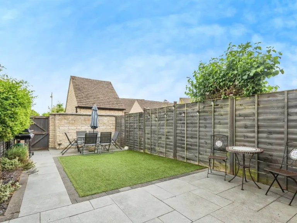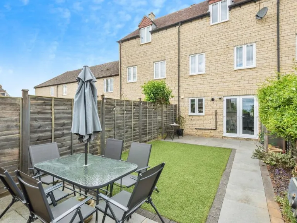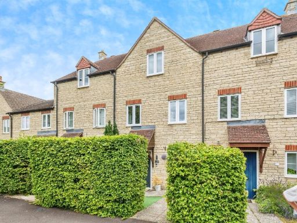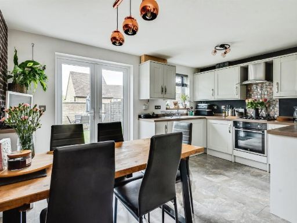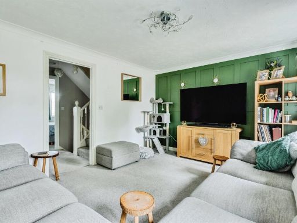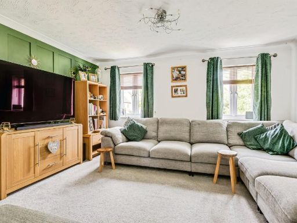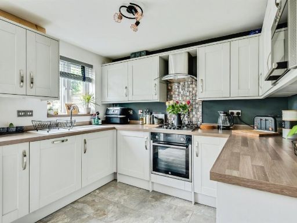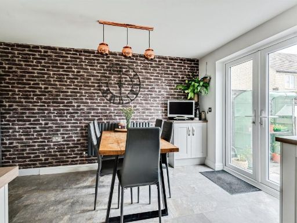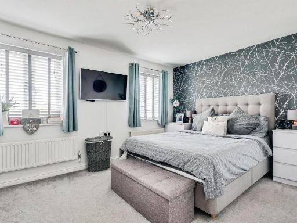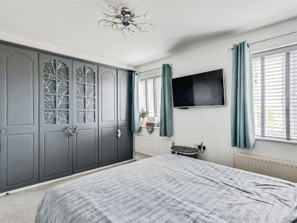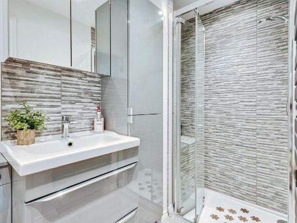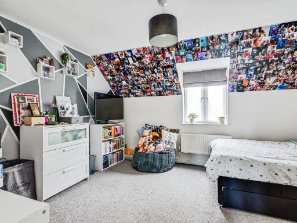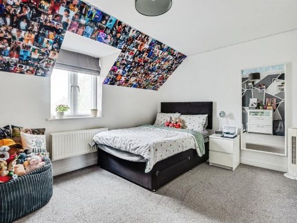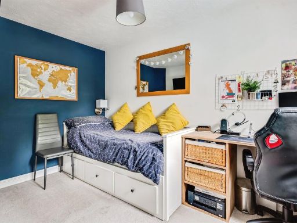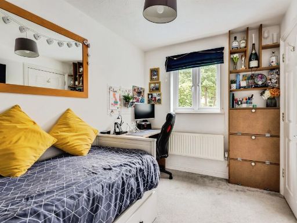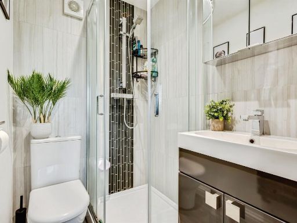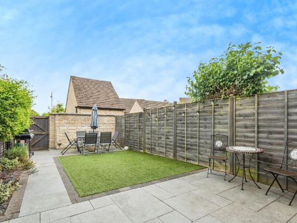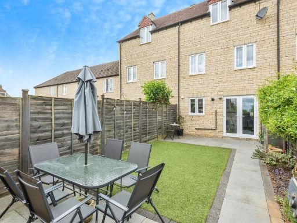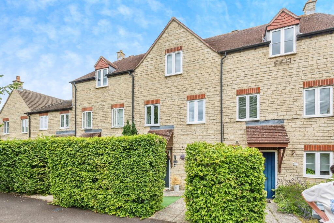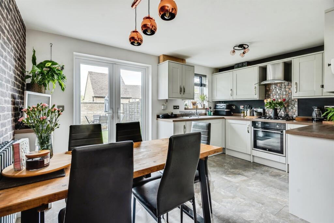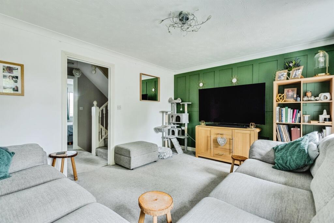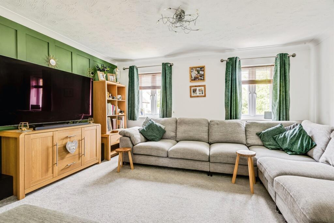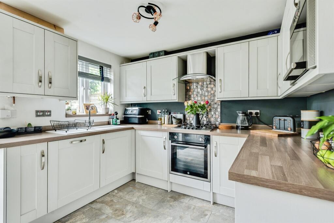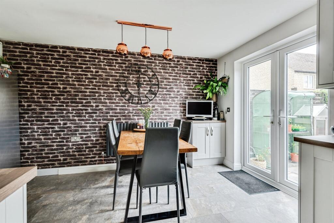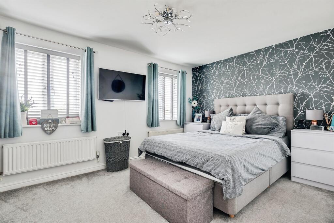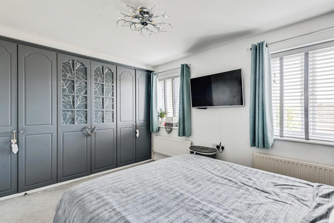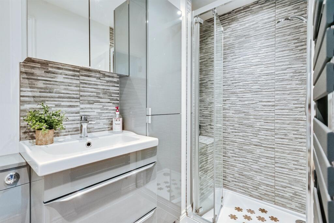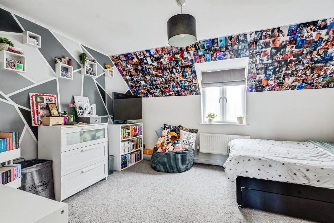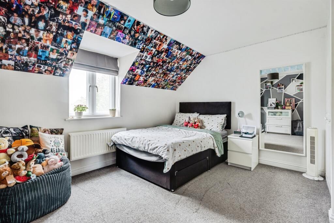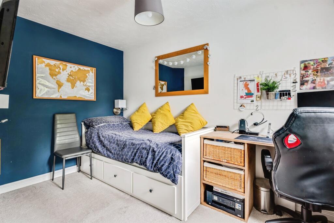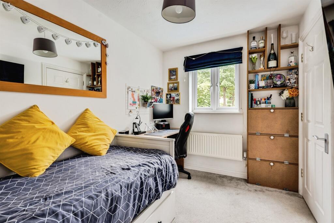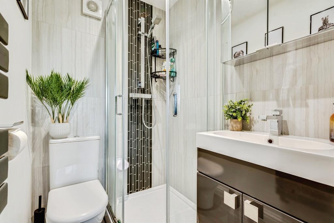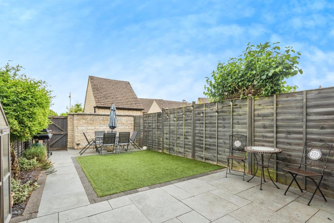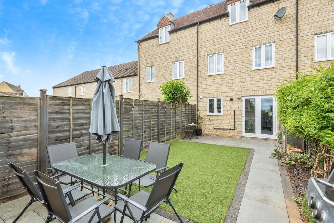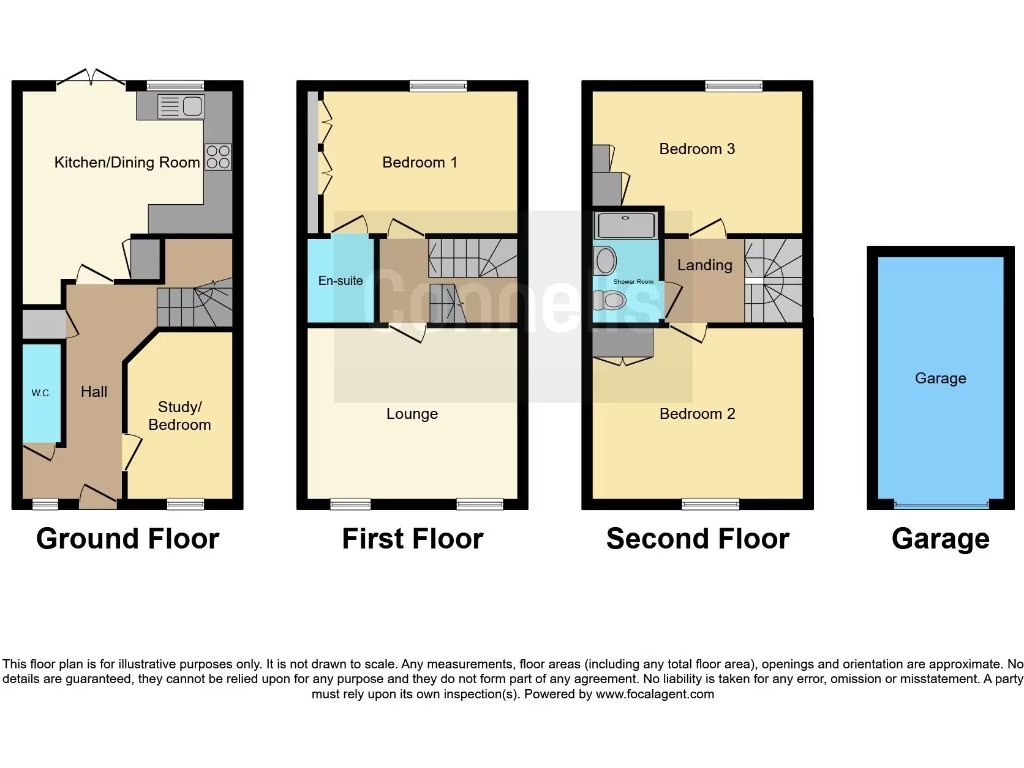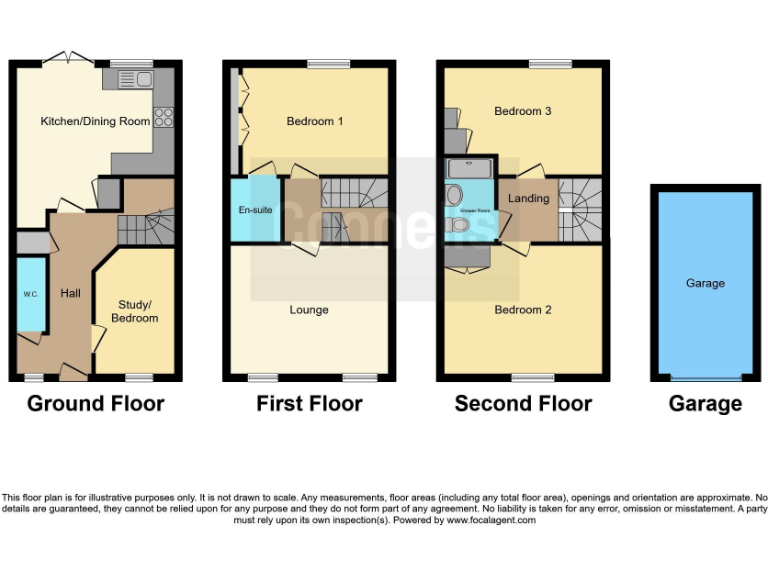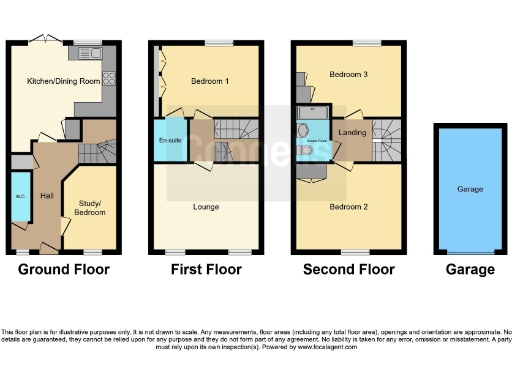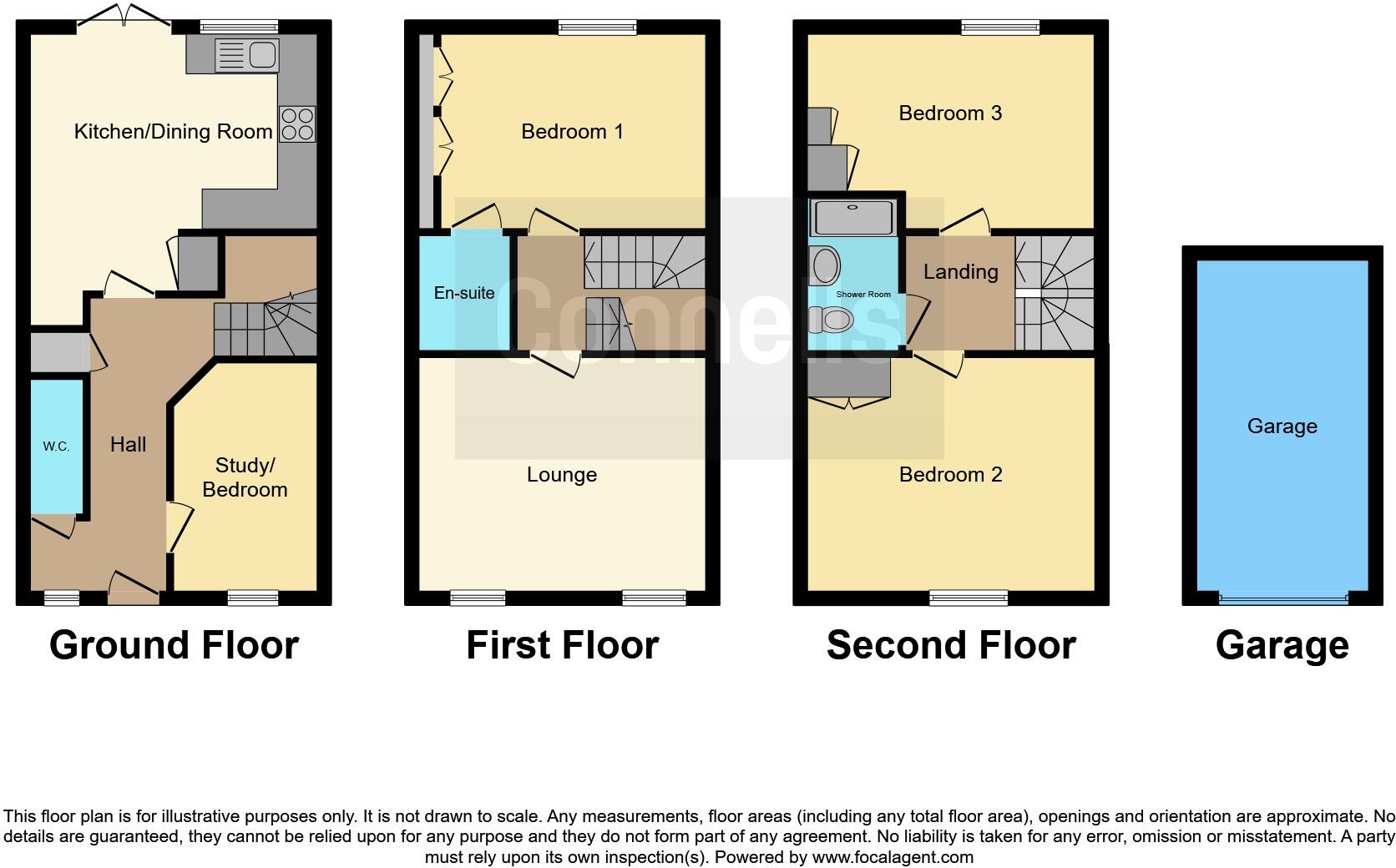Summary - 21 BLUEBELL WAY CARTERTON OX18 1JY
4 bed 2 bath Terraced
Well-presented 4-bed family home with garage, parking and low-maintenance garden..
Four bedrooms across three floors, versatile layout
Modernised ensuite and family shower room
Kitchen/diner with French doors to landscaped rear garden
Single garage plus allocated parking space
Study/bedroom four and downstairs cloakroom
Small overall size — approx 988 sq ft; modest plot
Double glazing installed before 2002 (may be less efficient)
Fast broadband, excellent mobile signal; very affluent area
Set on the popular Shilton Park development in Carterton, this well-presented four-bedroom townhouse offers versatile family living across three floors. The ground floor provides a useful study/bedroom four, cloakroom and a bright kitchen/dining room with French doors opening onto a landscaped rear garden. The main living room is on the first floor, with the master bedroom and a recently modernised ensuite adjacent. Two further double bedrooms and a modern family shower room occupy the top floor.
Outside, the rear garden is low-maintenance with patio and artificial lawn, and a rear gate leads to allocated parking and a single garage. The property benefits from mains gas central heating, double glazing (installed before 2002) and fast broadband and mobile signal — practical for home working and family life. Local schools include several rated Good and one Outstanding, and the neighbourhood is described as affluent and popular with professionals and families.
Notable points to consider: the house sits on a relatively small plot and the overall internal area is modest at about 988 sq ft, so storage and outdoor space are limited compared with larger family homes. Windows were double glazed before 2002 and may not match current high-efficiency standards. Council tax is moderate and crime levels are average for the area. This property suits a family seeking a well-configured home in a sought-after development, or a first-time buyer aiming to upsize into four bedrooms with garage parking.
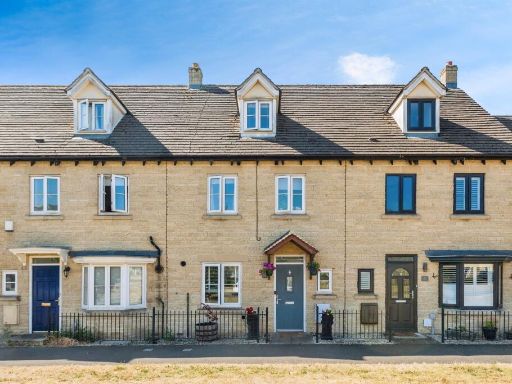 4 bedroom terraced house for sale in Blackthorn Avenue, CARTERTON, OX18 — £350,000 • 4 bed • 2 bath • 1185 ft²
4 bedroom terraced house for sale in Blackthorn Avenue, CARTERTON, OX18 — £350,000 • 4 bed • 2 bath • 1185 ft²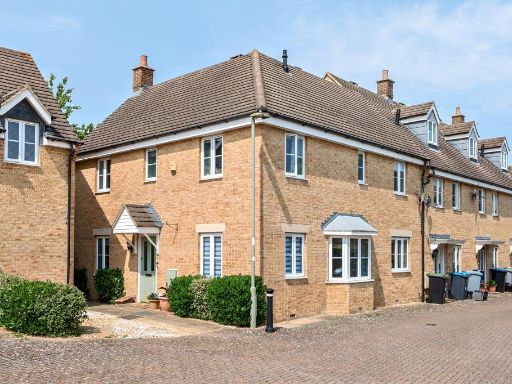 4 bedroom end of terrace house for sale in Carterton, Oxfordshire, OX18 — £375,000 • 4 bed • 3 bath • 1427 ft²
4 bedroom end of terrace house for sale in Carterton, Oxfordshire, OX18 — £375,000 • 4 bed • 3 bath • 1427 ft²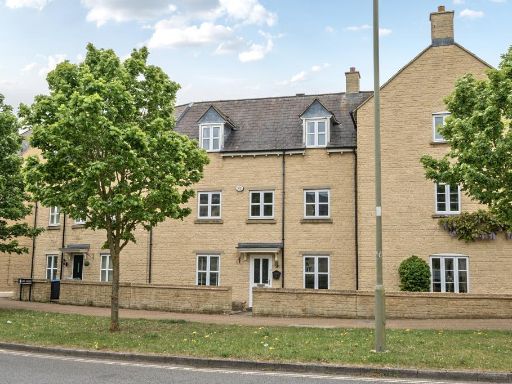 4 bedroom town house for sale in Carterton, Oxfordshire, OX18 — £375,000 • 4 bed • 2 bath • 1737 ft²
4 bedroom town house for sale in Carterton, Oxfordshire, OX18 — £375,000 • 4 bed • 2 bath • 1737 ft²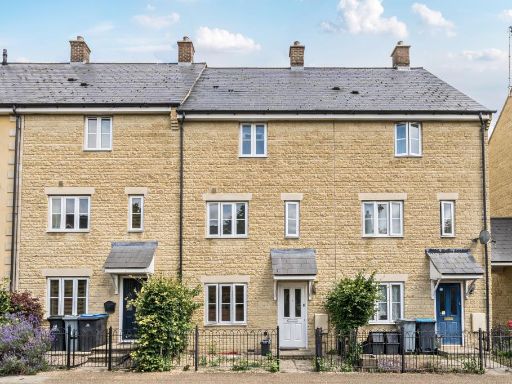 3 bedroom town house for sale in Bluebell Way, Shilton Park, Carterton, Oxfordshire, OX18 — £350,000 • 3 bed • 3 bath • 1140 ft²
3 bedroom town house for sale in Bluebell Way, Shilton Park, Carterton, Oxfordshire, OX18 — £350,000 • 3 bed • 3 bath • 1140 ft²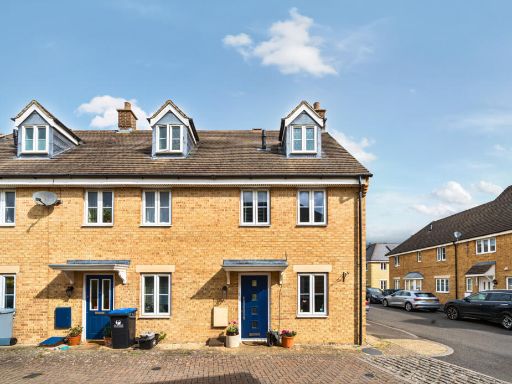 3 bedroom end of terrace house for sale in The Oaks, Carterton, Oxfordshire, OX18 — £335,000 • 3 bed • 2 bath • 929 ft²
3 bedroom end of terrace house for sale in The Oaks, Carterton, Oxfordshire, OX18 — £335,000 • 3 bed • 2 bath • 929 ft²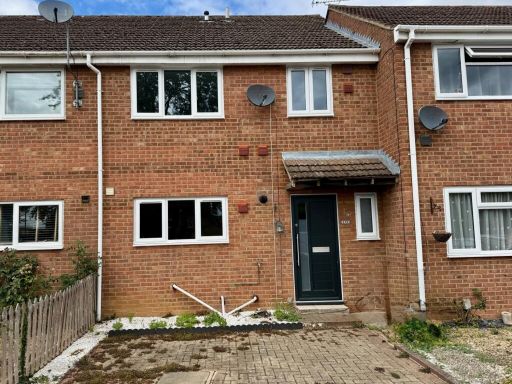 4 bedroom terraced house for sale in 198 Queens Road, Carterton, Oxfordshire, OX18 3XW, OX18 — £335,000 • 4 bed • 1 bath • 1045 ft²
4 bedroom terraced house for sale in 198 Queens Road, Carterton, Oxfordshire, OX18 3XW, OX18 — £335,000 • 4 bed • 1 bath • 1045 ft²