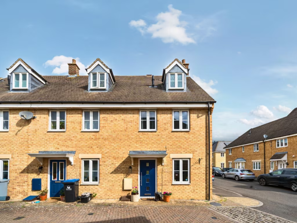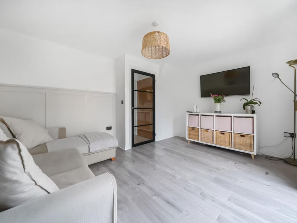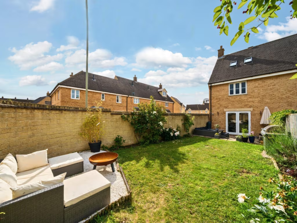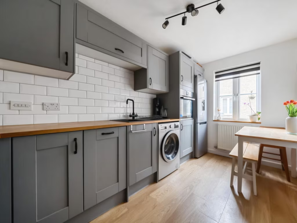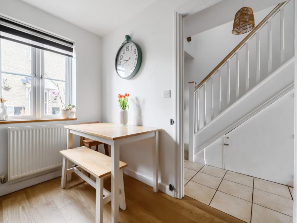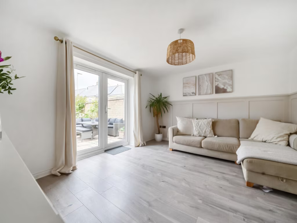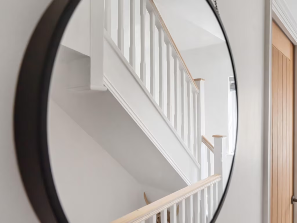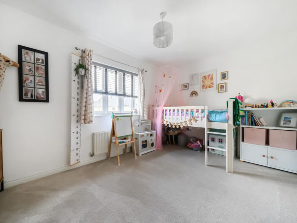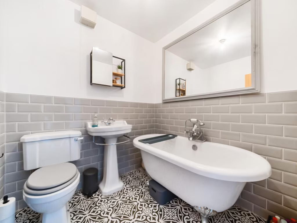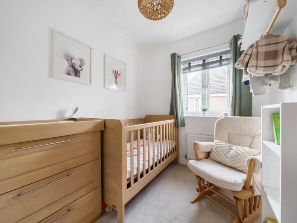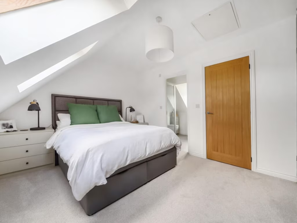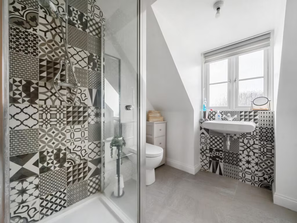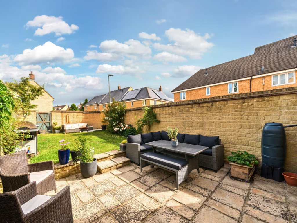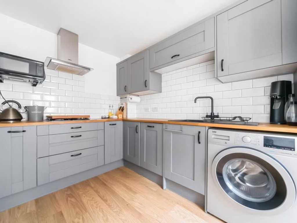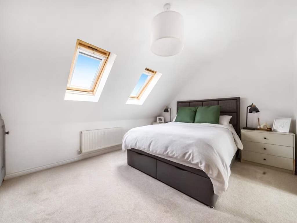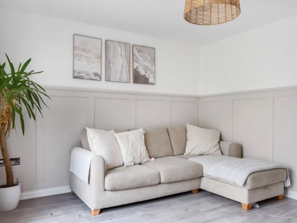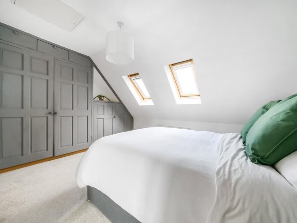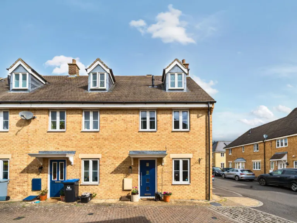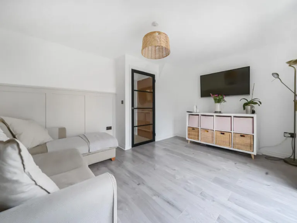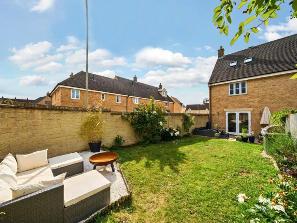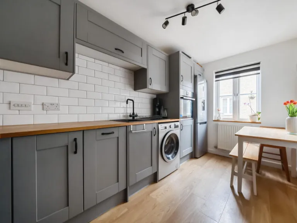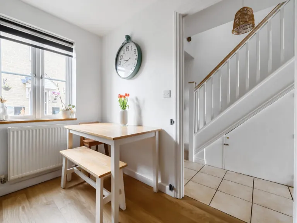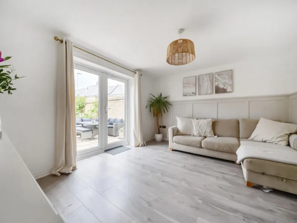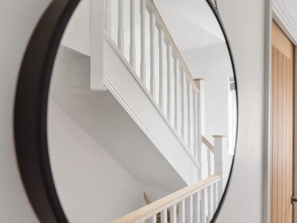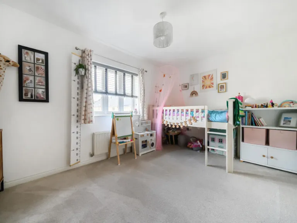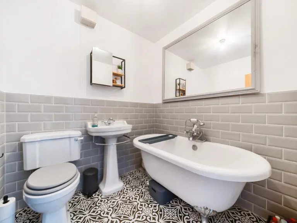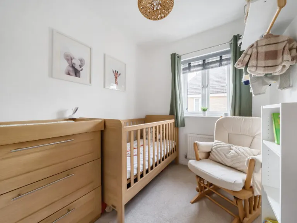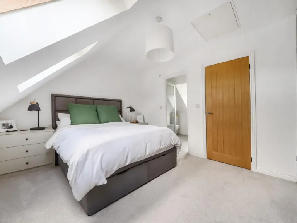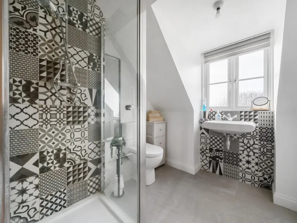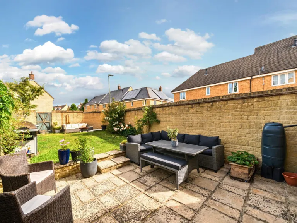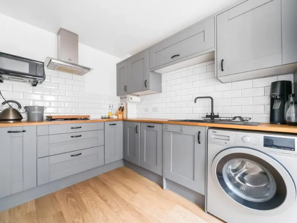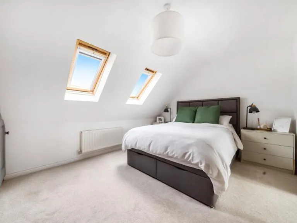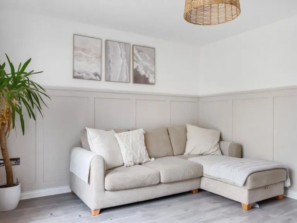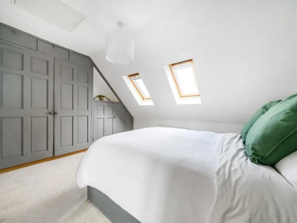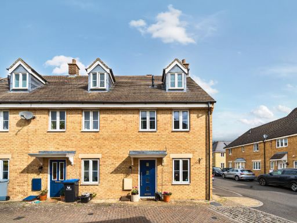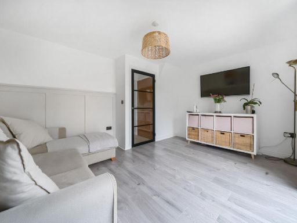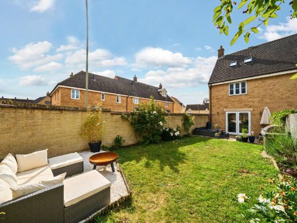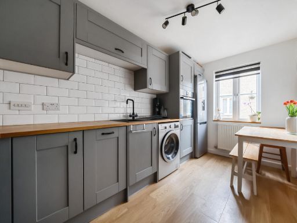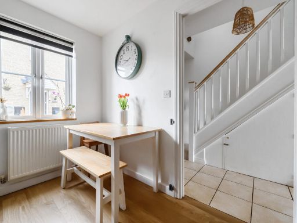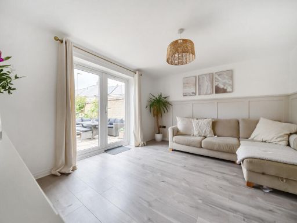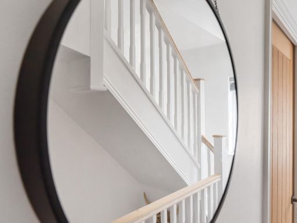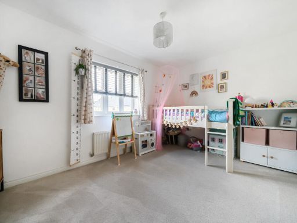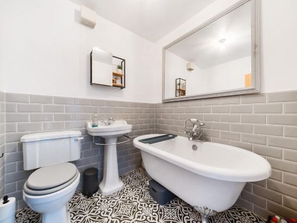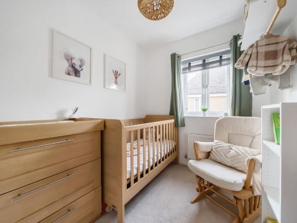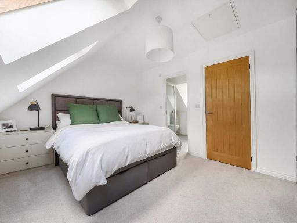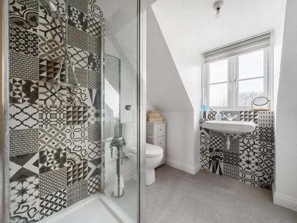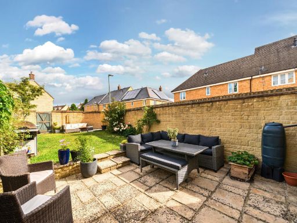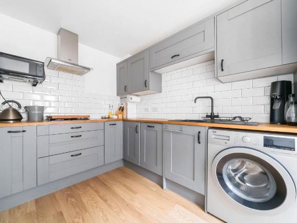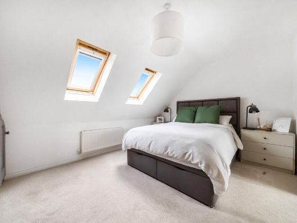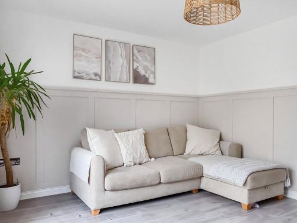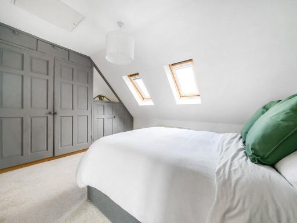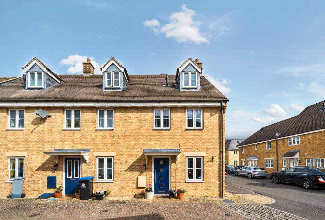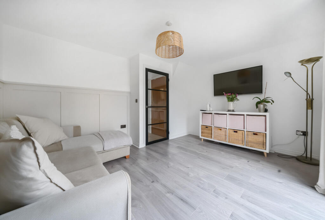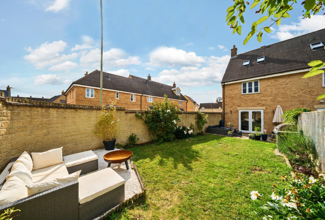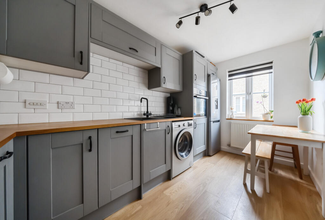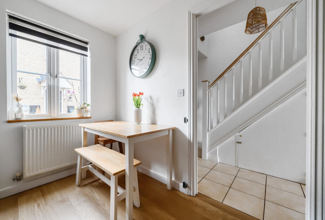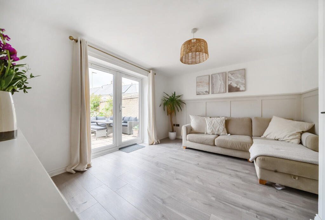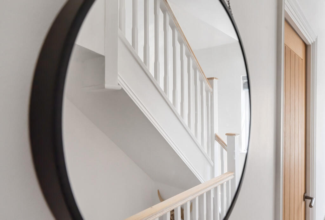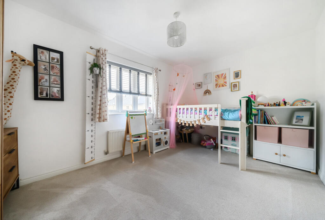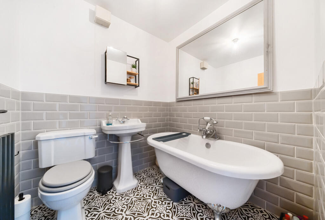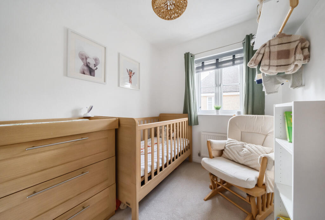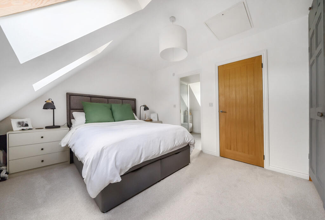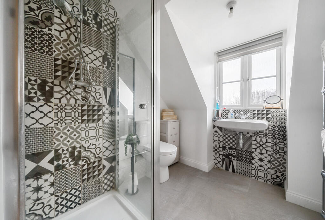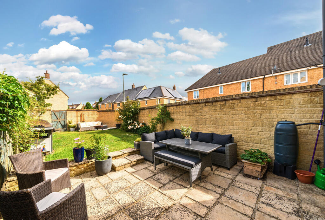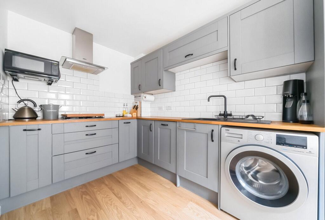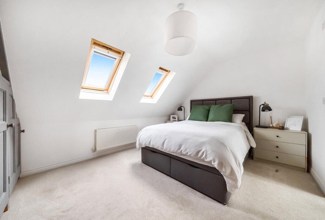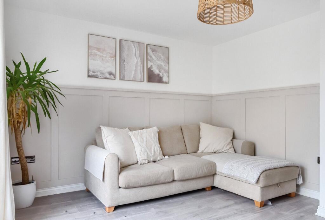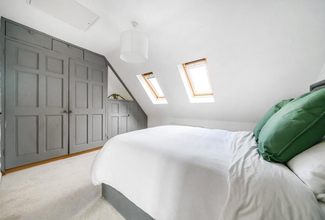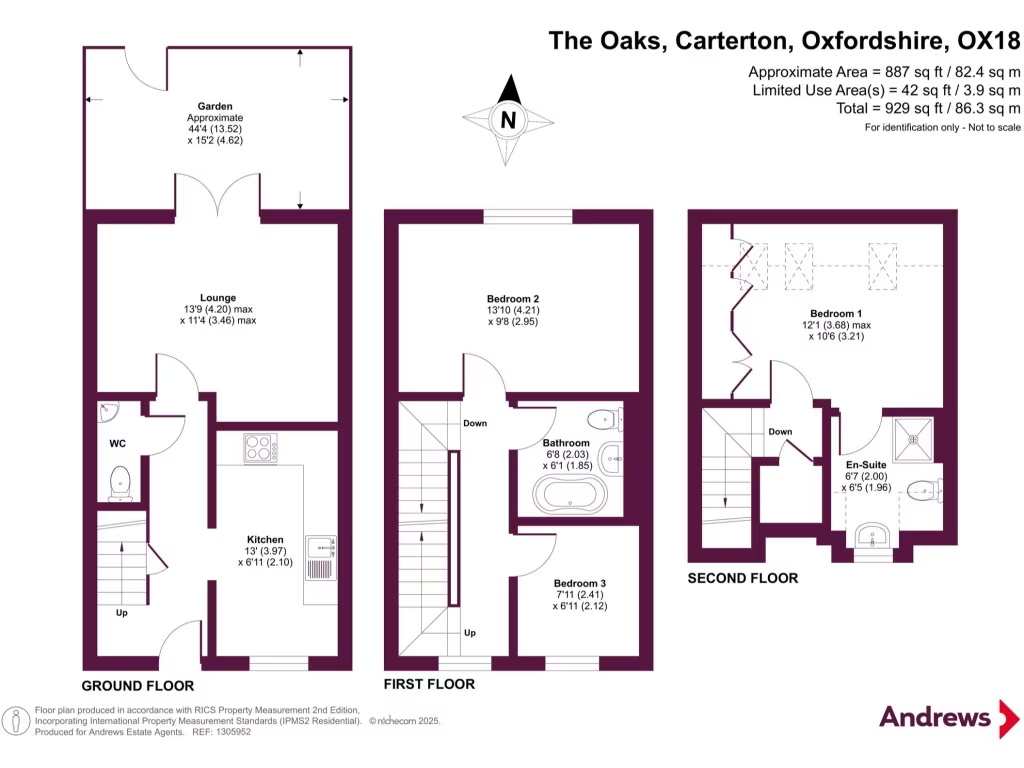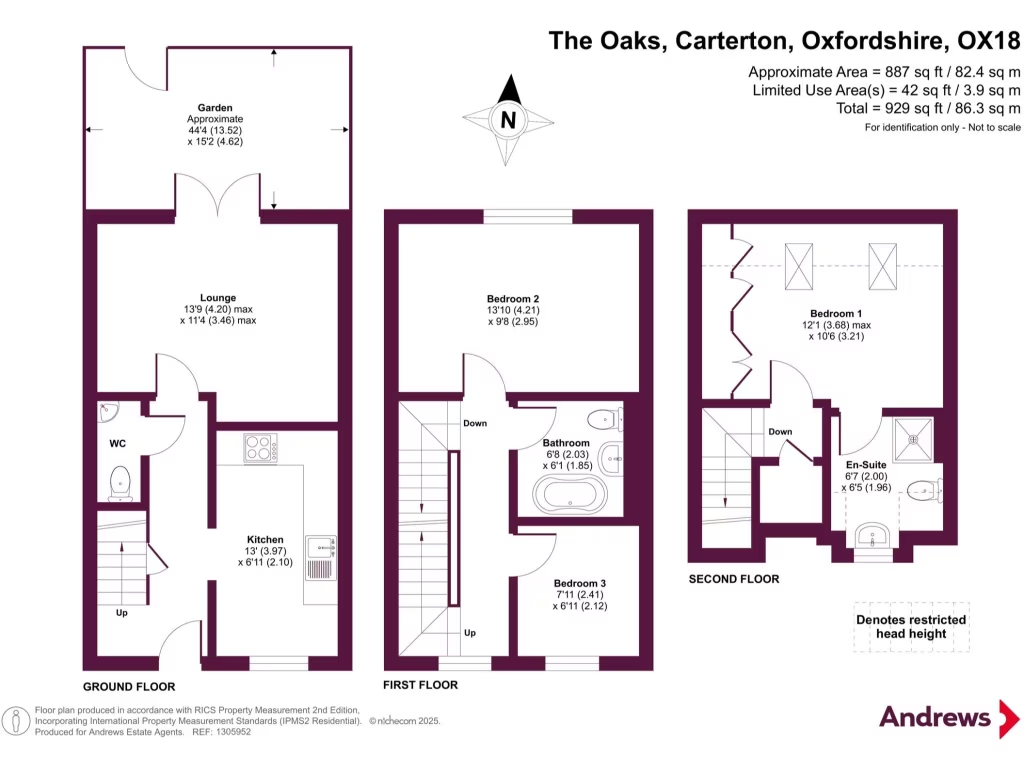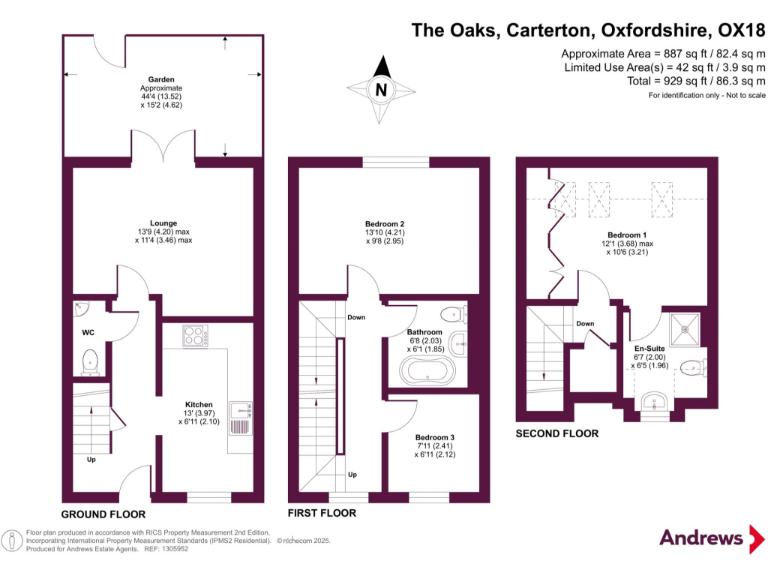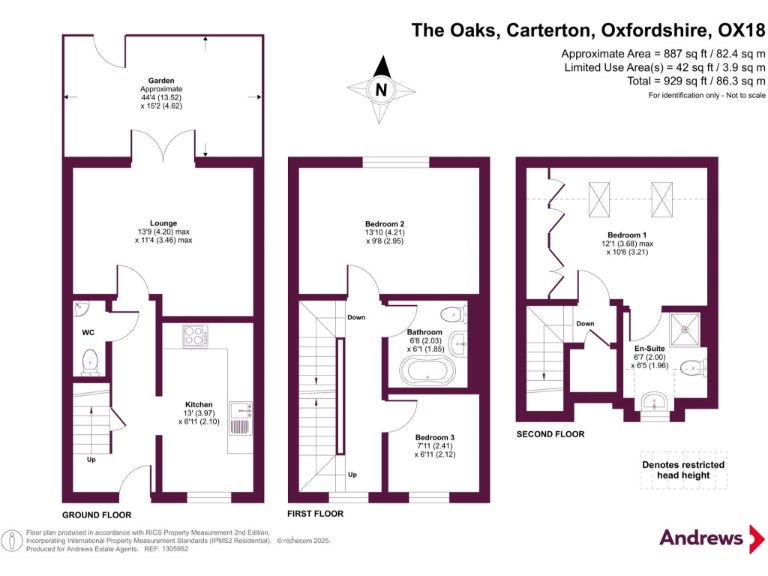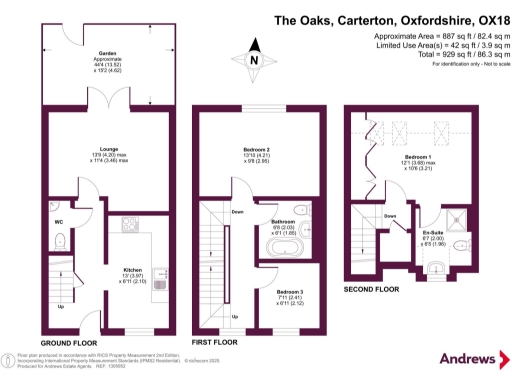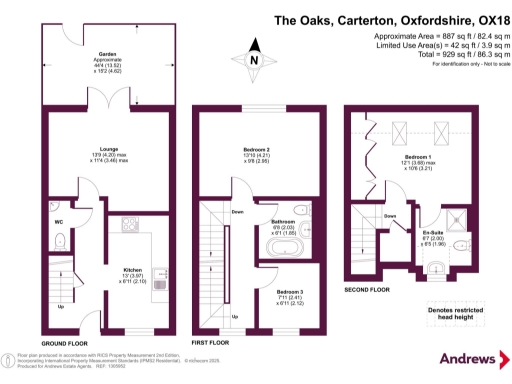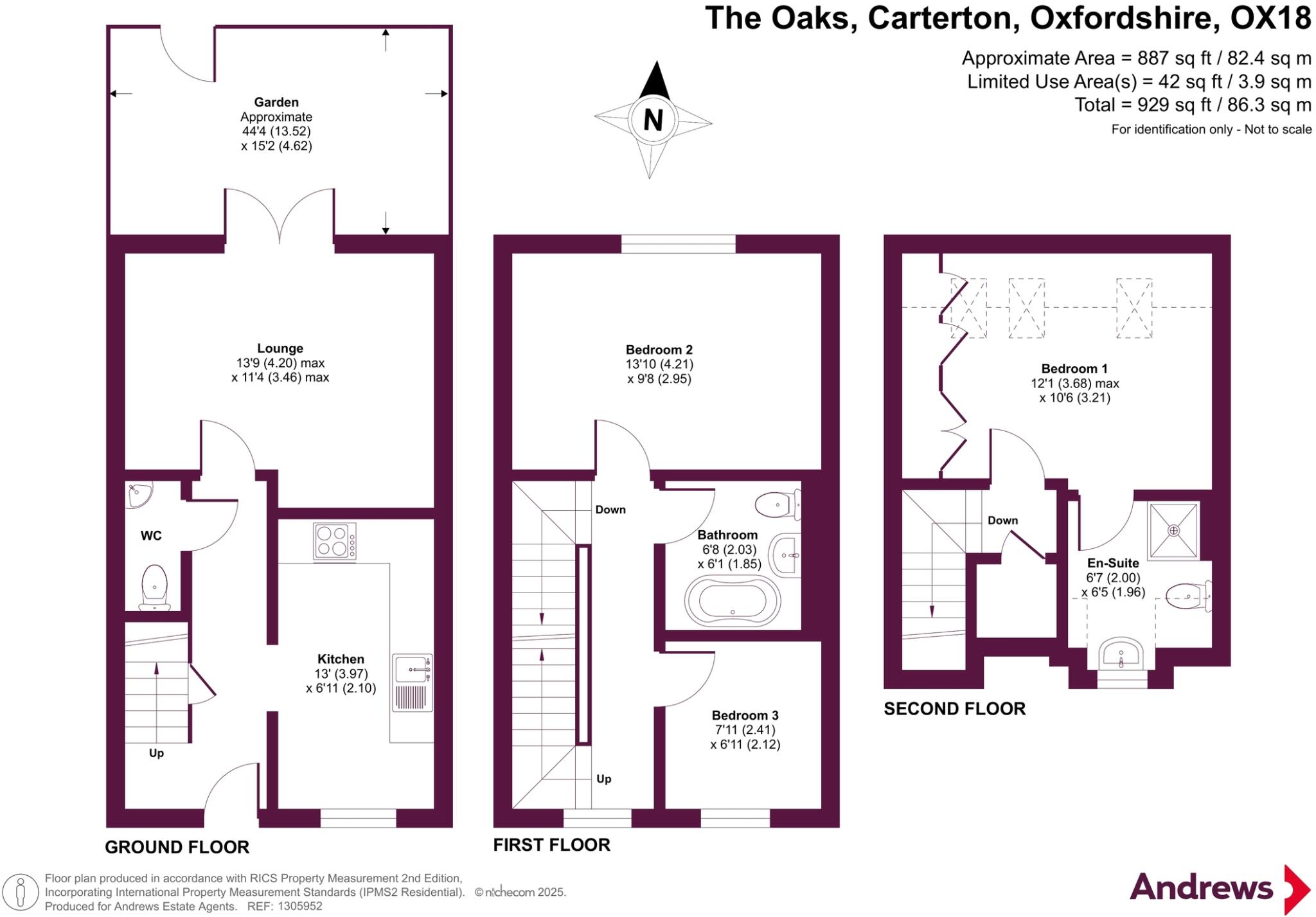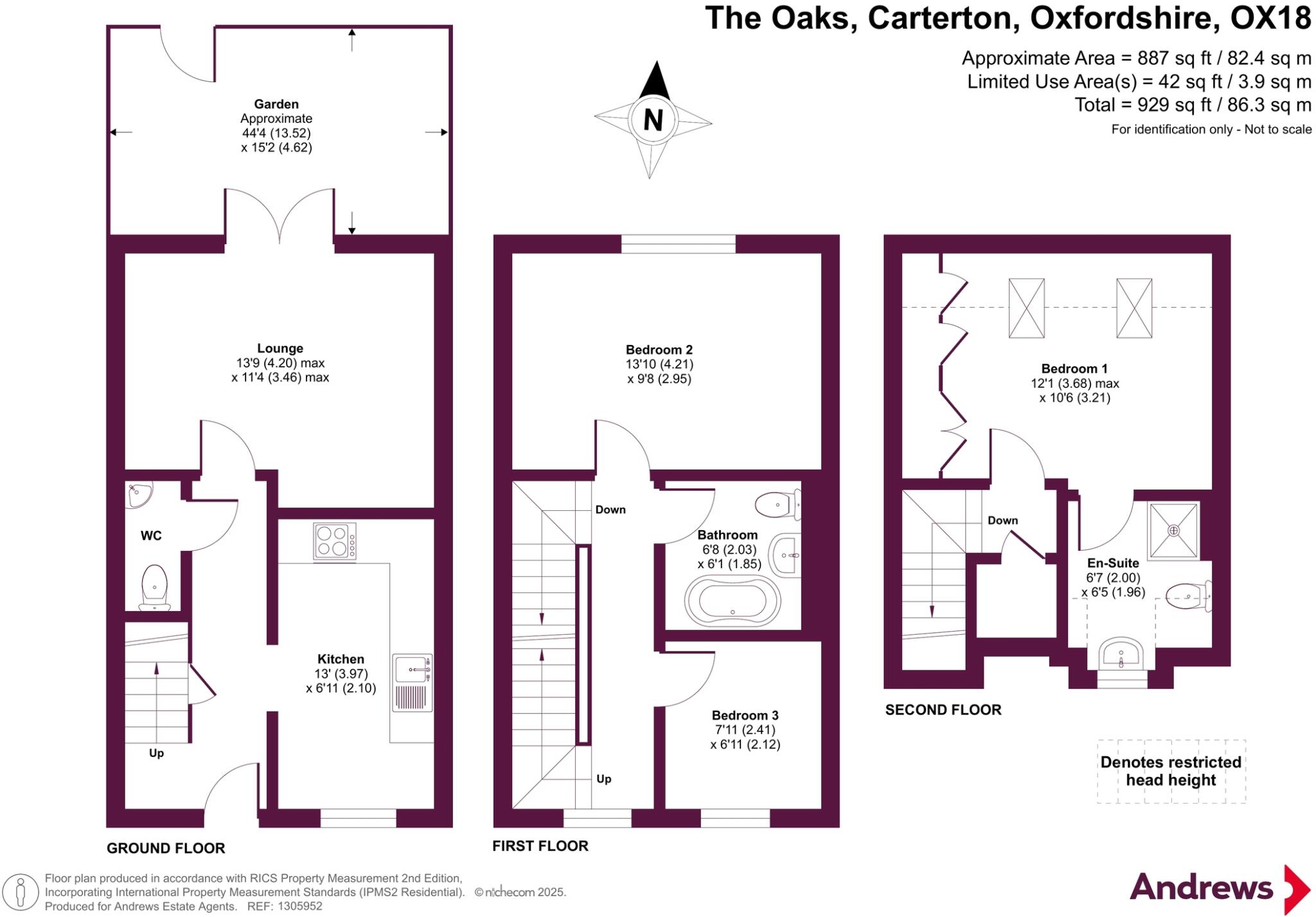Summary - 41, The Oaks OX18 1GN
3 bed 2 bath End of Terrace
Three-bed family home with garage and tiered garden in sought-after Shilton Park.
Three bedrooms across three floors with primary bedroom en-suite
Set on the popular Shilton Park development, this modern three-bedroom end-of-terrace offers move-in-ready living across three floors. The ground floor opens to a contemporary kitchen/diner and a sitting room with double doors to a tiered rear garden — a practical outdoor space for children and small gatherings. The primary bedroom occupies the top floor with fitted wardrobes and an en-suite, while two further bedrooms and a family bathroom sit on the middle level.
Practical conveniences include a rear driveway, a single garage with light and electricity, double glazing and gas central heating via a boiler and radiators. At about 929 sq ft, the house provides manageable space for a growing family or professionals seeking a low-maintenance home close to schools, local amenities and transport links. Council Tax Band C is described as affordable in the area data.
Notable drawbacks are the small, tiered plot which limits flat lawn space and may require steps or maintenance for some buyers. Parking is one driveway space plus the single garage only. One nearby primary school listed has an Ofsted rating of "Requires improvement" — other local schools are rated Good or Outstanding. The property was built in the mid-2000s and, while presented to a modern standard, buyers seeking larger gardens or expansive rooms may find the internal and external footprints modest.
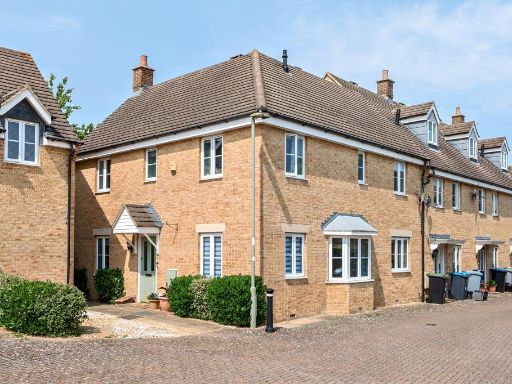 4 bedroom end of terrace house for sale in Carterton, Oxfordshire, OX18 — £375,000 • 4 bed • 3 bath • 1427 ft²
4 bedroom end of terrace house for sale in Carterton, Oxfordshire, OX18 — £375,000 • 4 bed • 3 bath • 1427 ft²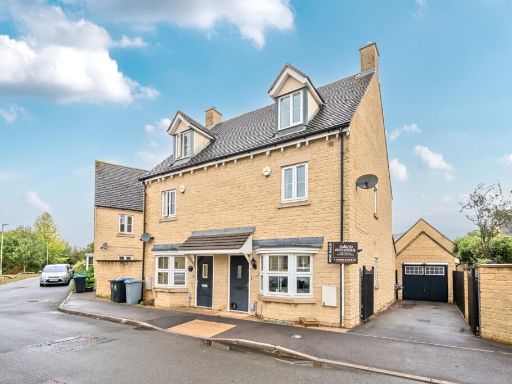 3 bedroom semi-detached house for sale in Saffron Crescent, Carterton, Oxfordshire, OX18 — £340,000 • 3 bed • 2 bath • 1031 ft²
3 bedroom semi-detached house for sale in Saffron Crescent, Carterton, Oxfordshire, OX18 — £340,000 • 3 bed • 2 bath • 1031 ft²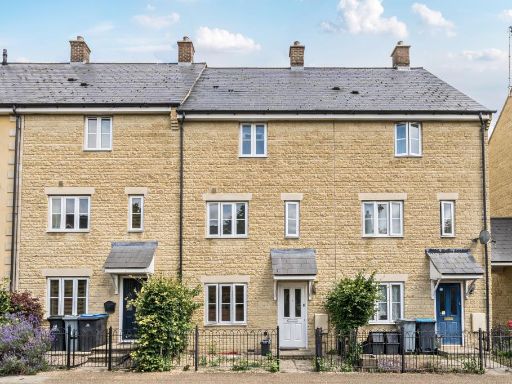 3 bedroom town house for sale in Bluebell Way, Shilton Park, Carterton, Oxfordshire, OX18 — £350,000 • 3 bed • 3 bath • 1140 ft²
3 bedroom town house for sale in Bluebell Way, Shilton Park, Carterton, Oxfordshire, OX18 — £350,000 • 3 bed • 3 bath • 1140 ft²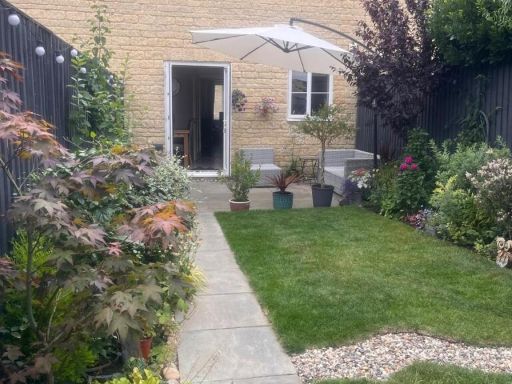 3 bedroom terraced house for sale in Russett Avenue, Carterton, OX18 — £300,000 • 3 bed • 1 bath • 516 ft²
3 bedroom terraced house for sale in Russett Avenue, Carterton, OX18 — £300,000 • 3 bed • 1 bath • 516 ft²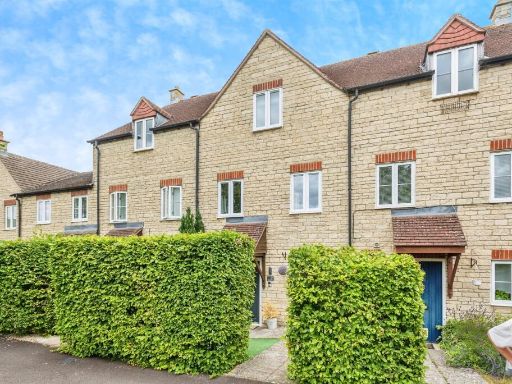 4 bedroom terraced house for sale in Bluebell Way, Carterton, OX18 — £350,000 • 4 bed • 2 bath • 988 ft²
4 bedroom terraced house for sale in Bluebell Way, Carterton, OX18 — £350,000 • 4 bed • 2 bath • 988 ft²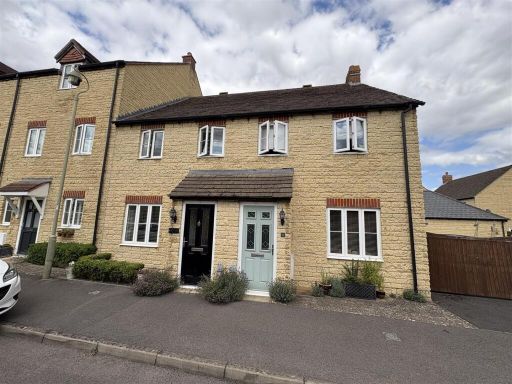 3 bedroom terraced house for sale in Russett Avenue, Carterton, OX18 — £300,000 • 3 bed • 1 bath • 518 ft²
3 bedroom terraced house for sale in Russett Avenue, Carterton, OX18 — £300,000 • 3 bed • 1 bath • 518 ft²