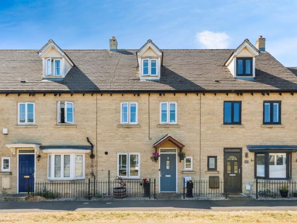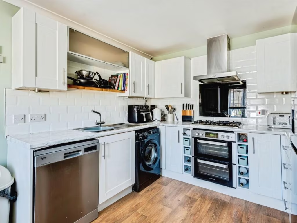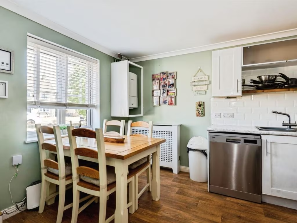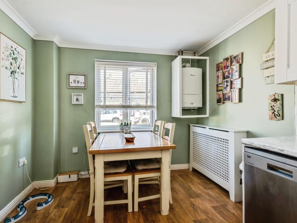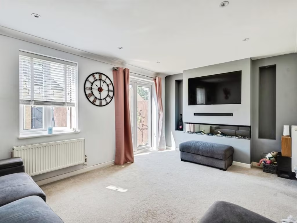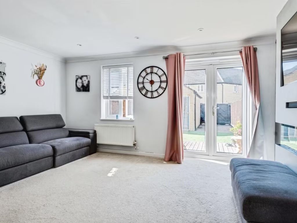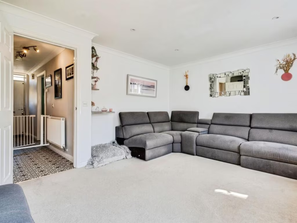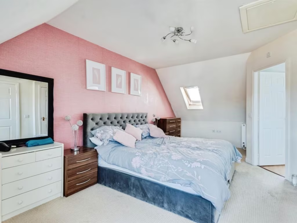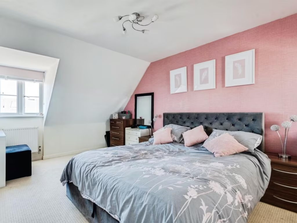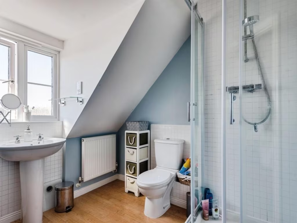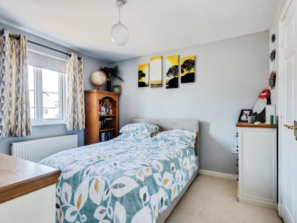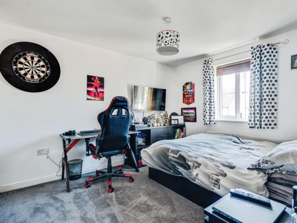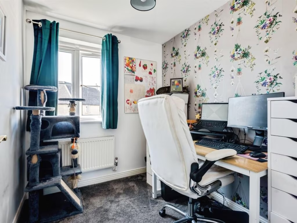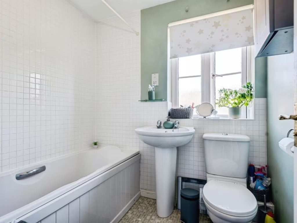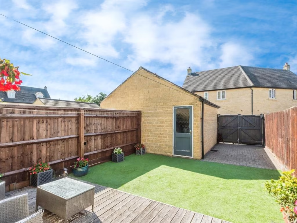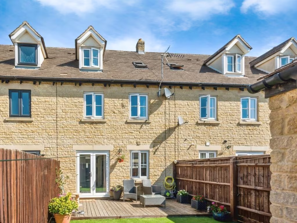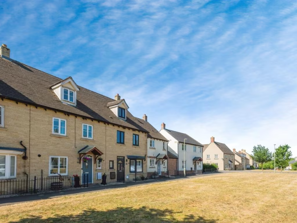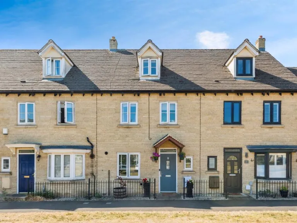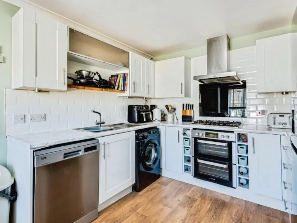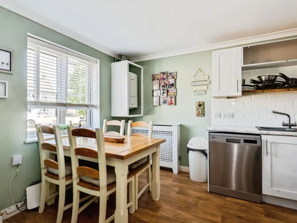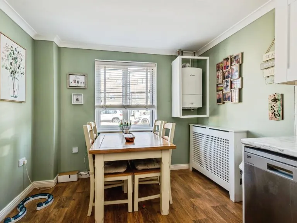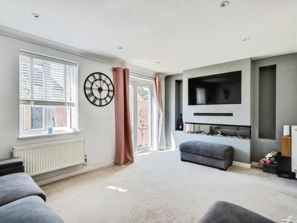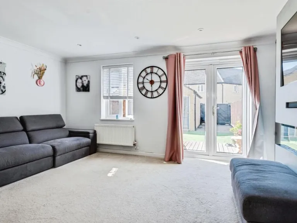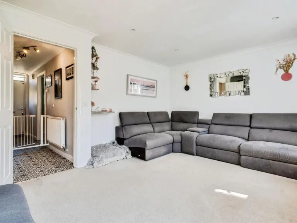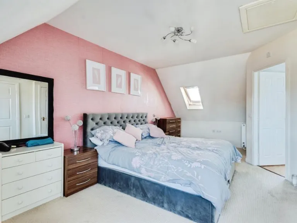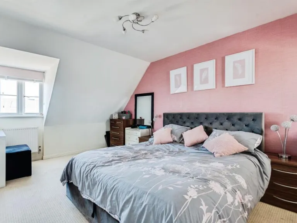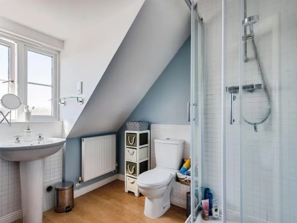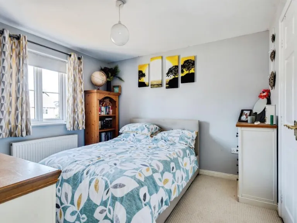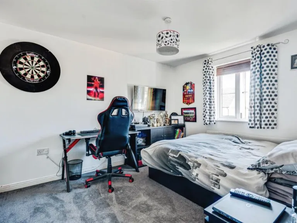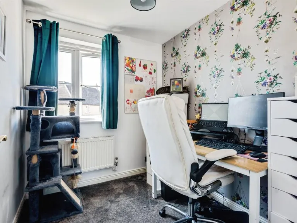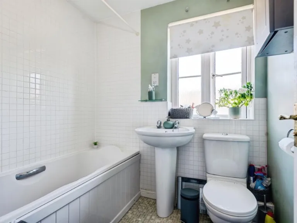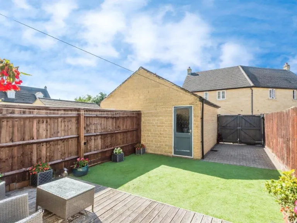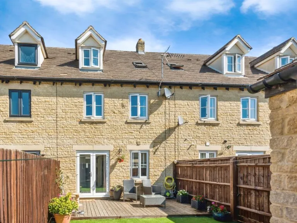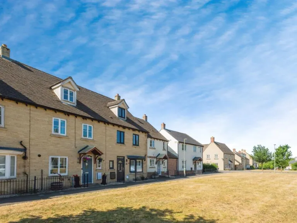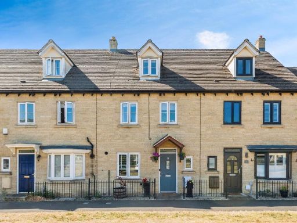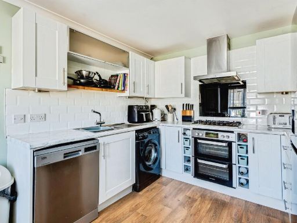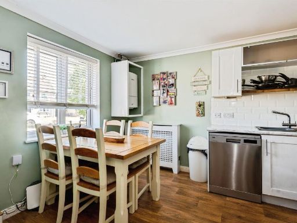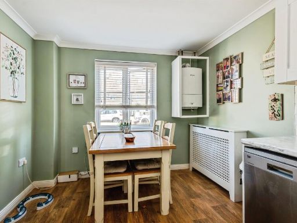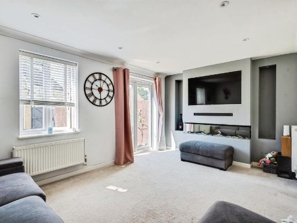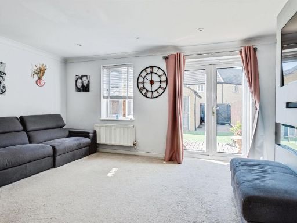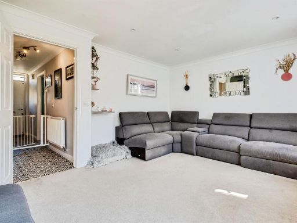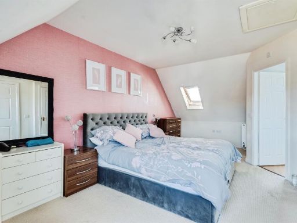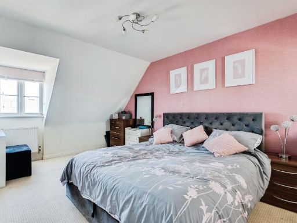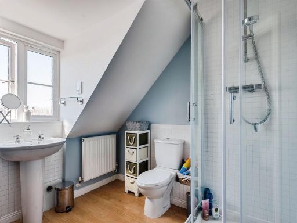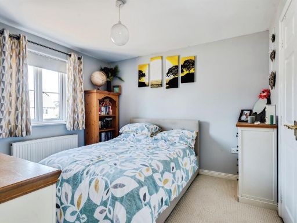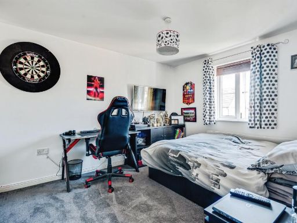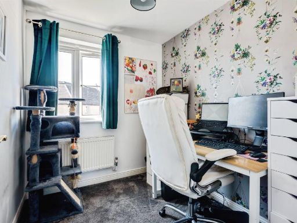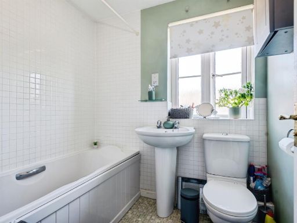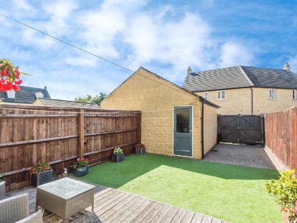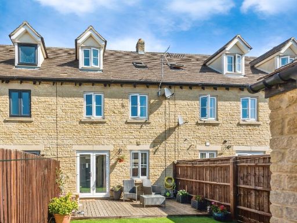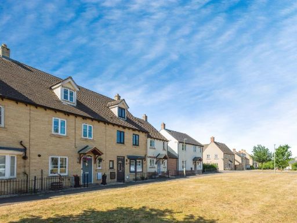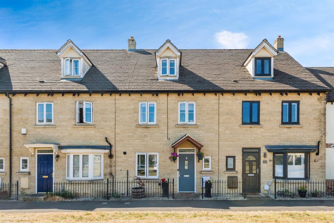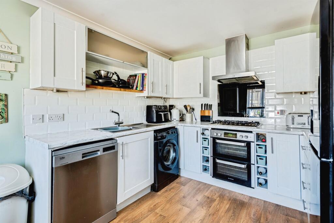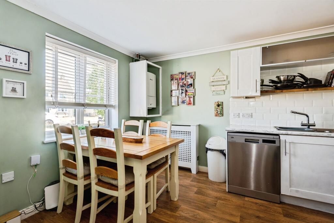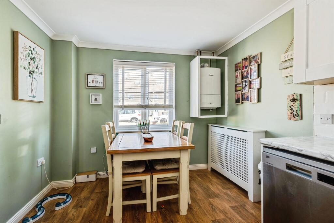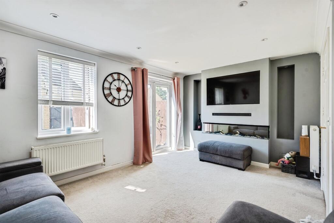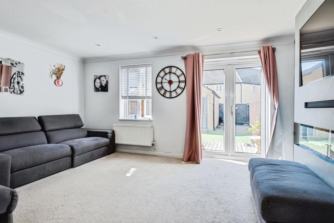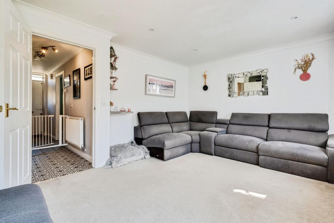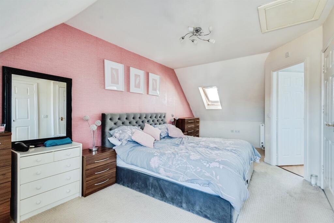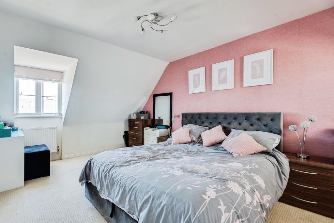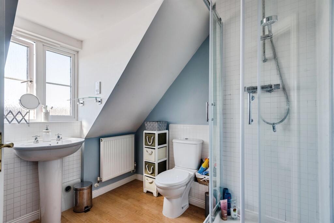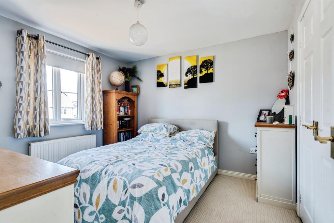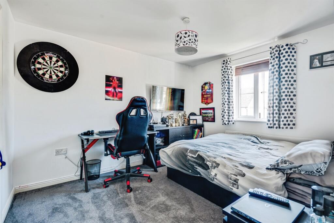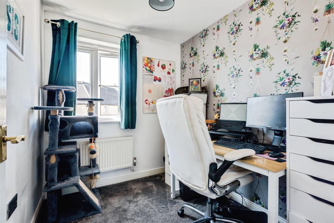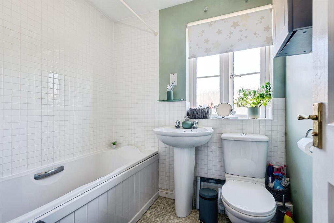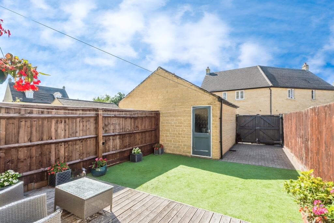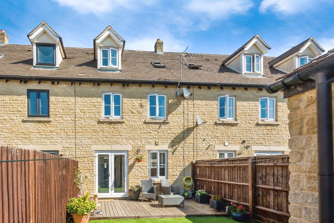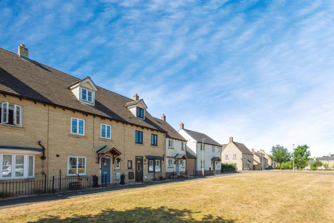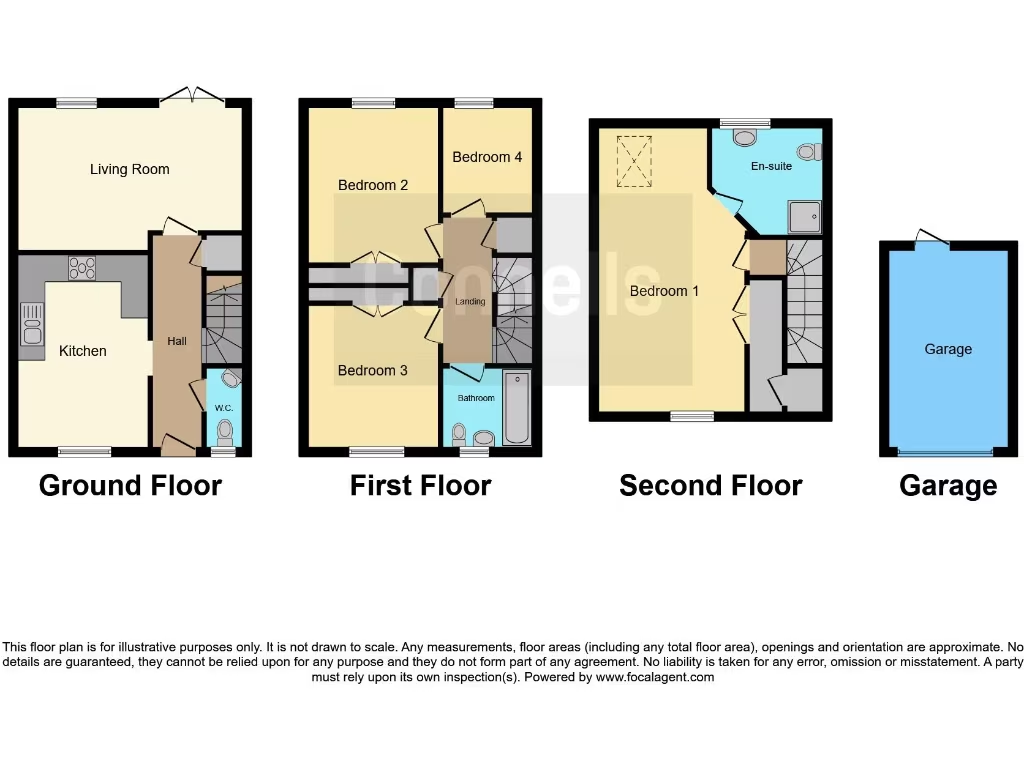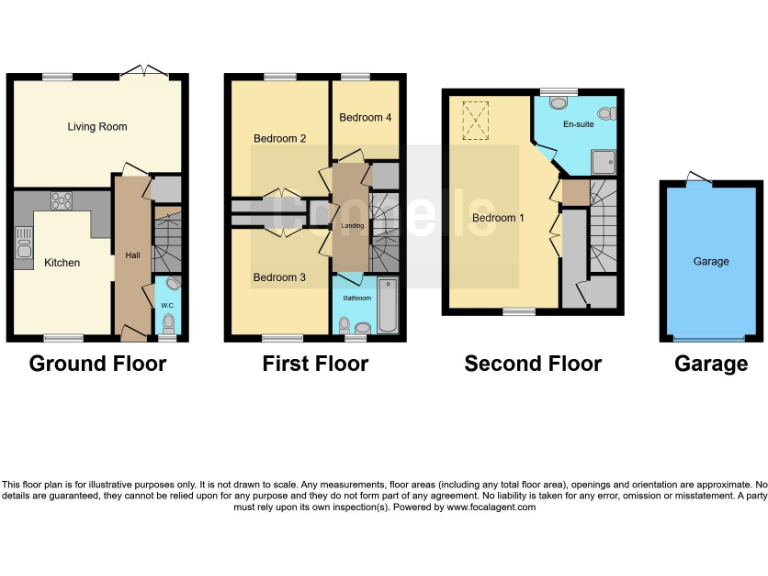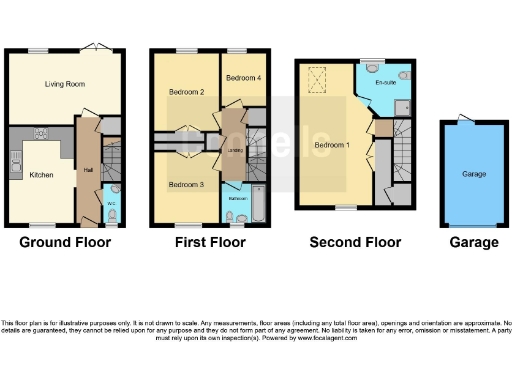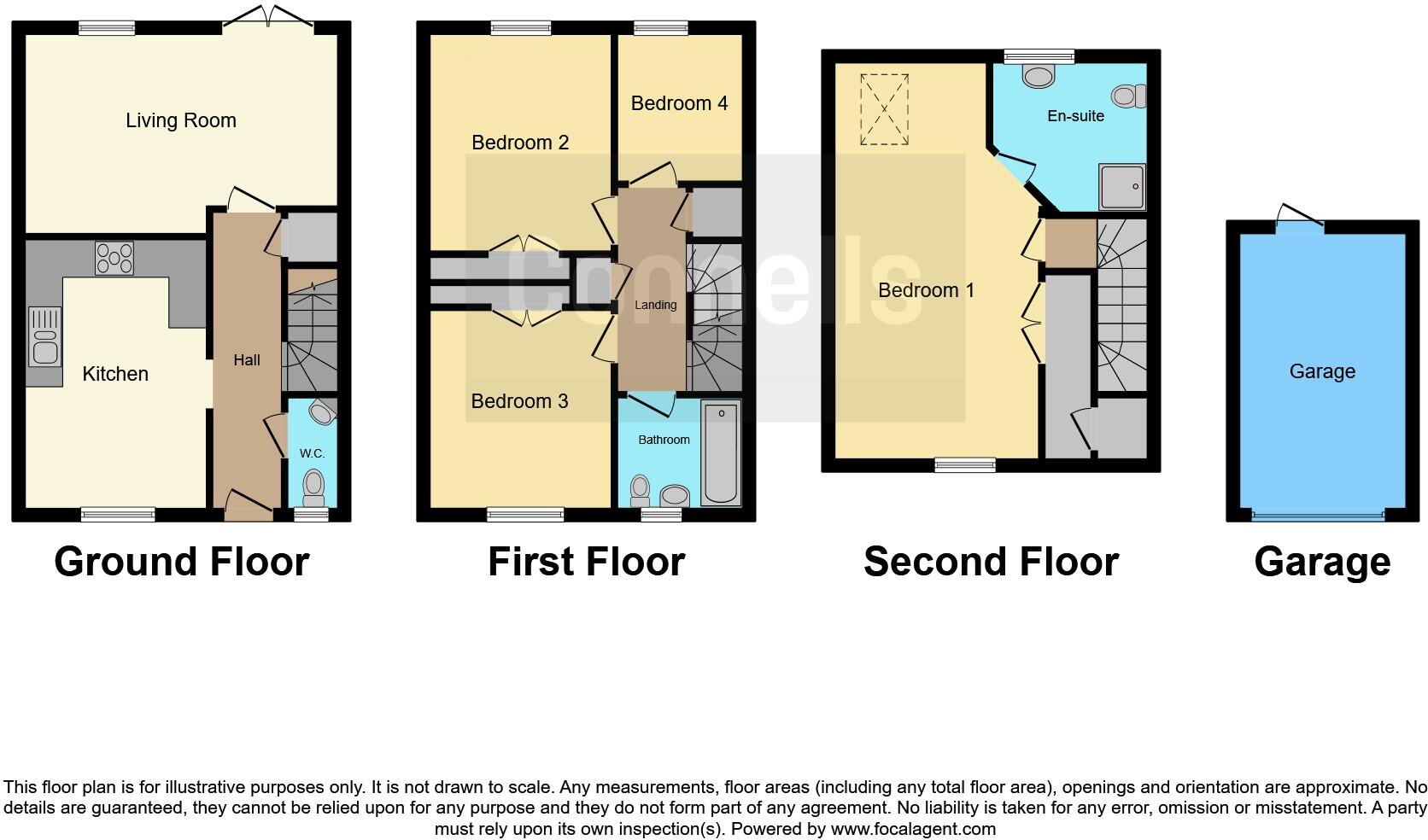Summary - 23 BLACKTHORN AVENUE CARTERTON OX18 1GL
4 bed 2 bath Terraced
Family-friendly home overlooking green space near good schools and amenities.
- Four bedrooms, including large master with ensuite and built-in storage
- Separate lounge with French doors opening to garden
- Kitchen/dining room with modern fittings and gas hob
- Low-maintenance rear garden with decking and artificial grass
- Single garage plus gated driveway for secure off-street parking
- Small plot size; limited outdoor space compared with larger gardens
- Bedroom 4 is compact and may suit study or single bed only
- Built c.2003–2006; double glazing and mains gas central heating
Set on a popular Shilton Park street and overlooking a green space, this mid-terraced four-bedroom home is arranged over three floors and suits growing families or first-time buyers wanting extra space. The living areas flow well: a separate lounge with French doors to the rear, a generous kitchen/dining room and a generous master suite with ensuite and built-in storage.
Externally the property offers a low-maintenance rear garden, gated driveway and single garage for secure off-street parking. Built in the early 2000s, the house has double glazing, gas central heating with a boiler and radiator system, and generally presents as well-maintained and energy-efficient.
Practical points to note: the overall plot is small and the fourth bedroom is compact, so storage or play space may be limited compared with larger family plots. Measurements are for guidance only and buyers should verify room sizes; fixtures and appliances have not been independently tested.
This house is a straightforward, family-friendly home in an affluent, low-crime area with fast broadband and excellent mobile signal. The nearby primary and secondary schools include several rated Good or Outstanding, and local amenities and a playground are within easy reach.
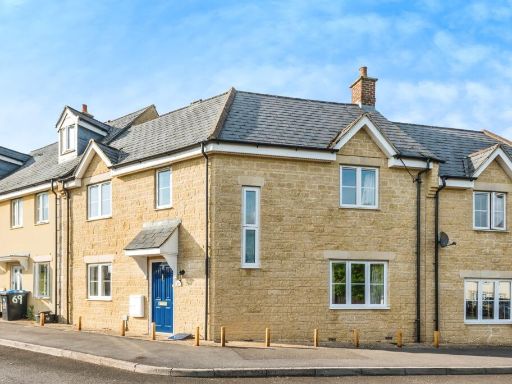 4 bedroom terraced house for sale in Saffron Crescent, Carterton, OX18 — £365,000 • 4 bed • 2 bath • 1055 ft²
4 bedroom terraced house for sale in Saffron Crescent, Carterton, OX18 — £365,000 • 4 bed • 2 bath • 1055 ft²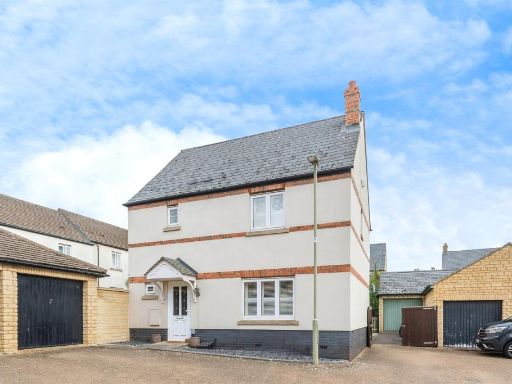 3 bedroom detached house for sale in Magnolia Way, Carterton, OX18 — £415,000 • 3 bed • 2 bath • 1034 ft²
3 bedroom detached house for sale in Magnolia Way, Carterton, OX18 — £415,000 • 3 bed • 2 bath • 1034 ft²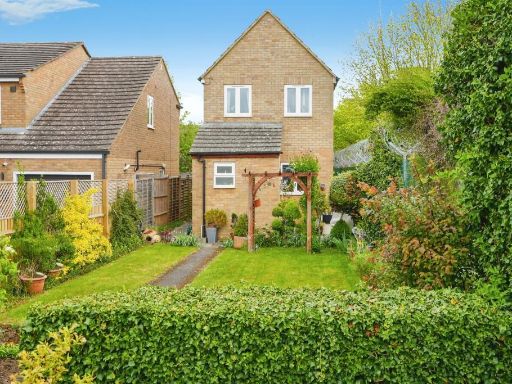 3 bedroom detached house for sale in Black Bourton Road, Carterton, OX18 — £350,000 • 3 bed • 1 bath • 808 ft²
3 bedroom detached house for sale in Black Bourton Road, Carterton, OX18 — £350,000 • 3 bed • 1 bath • 808 ft²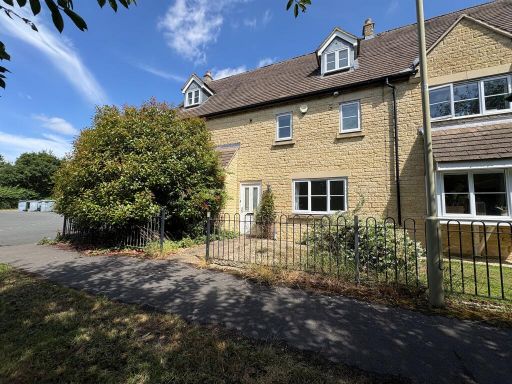 5 bedroom semi-detached house for sale in Oaks Meade, Carterton, OX18 — £450,000 • 5 bed • 2 bath • 1505 ft²
5 bedroom semi-detached house for sale in Oaks Meade, Carterton, OX18 — £450,000 • 5 bed • 2 bath • 1505 ft²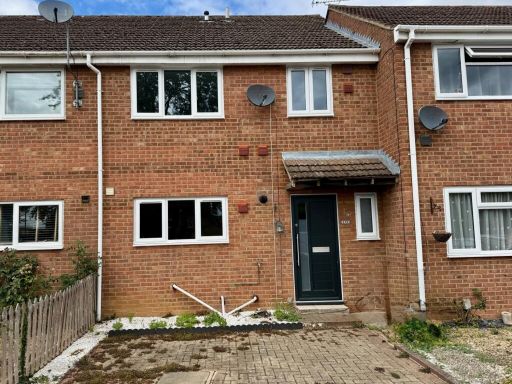 4 bedroom terraced house for sale in Queens Road, Carterton, Oxfordshire, OX18 — £325,000 • 4 bed • 1 bath • 1045 ft²
4 bedroom terraced house for sale in Queens Road, Carterton, Oxfordshire, OX18 — £325,000 • 4 bed • 1 bath • 1045 ft²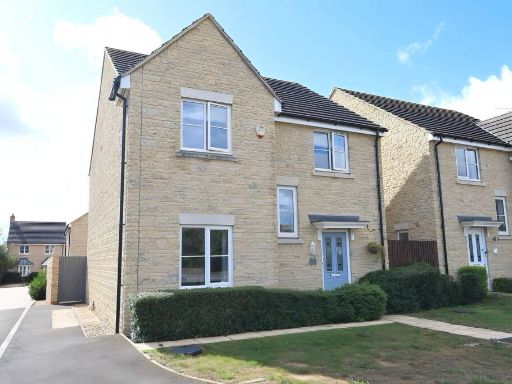 4 bedroom detached house for sale in Rock Road, Carterton, OX18 3BL, OX18 — £475,000 • 4 bed • 2 bath • 1280 ft²
4 bedroom detached house for sale in Rock Road, Carterton, OX18 3BL, OX18 — £475,000 • 4 bed • 2 bath • 1280 ft²