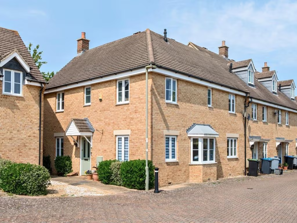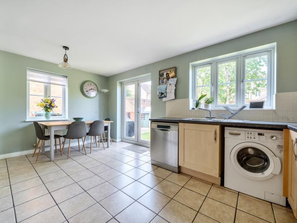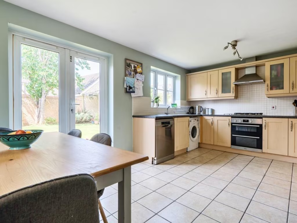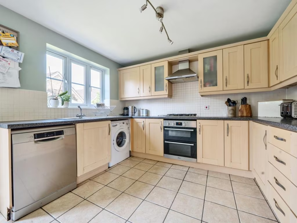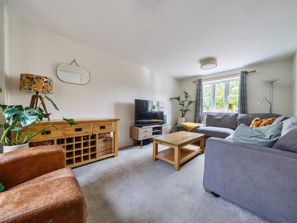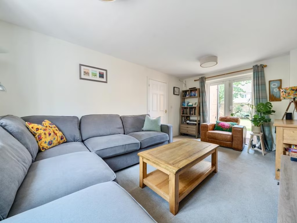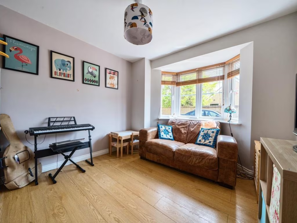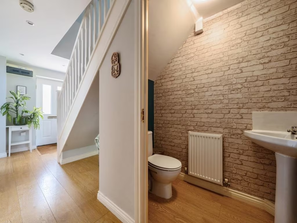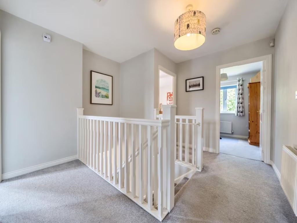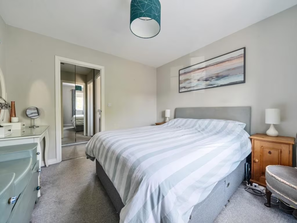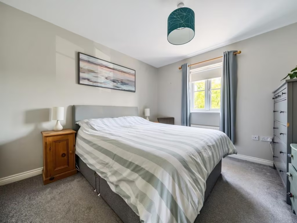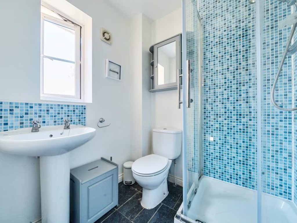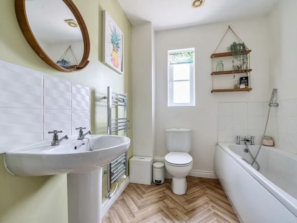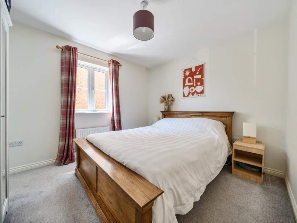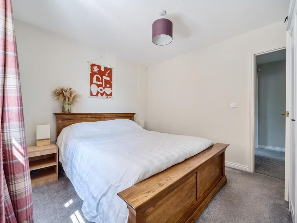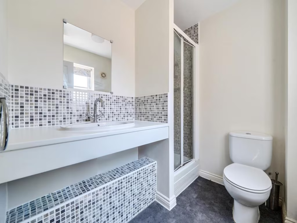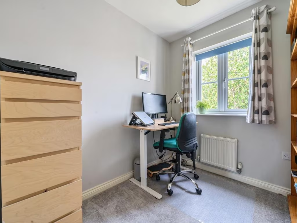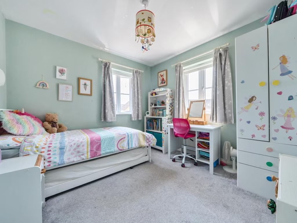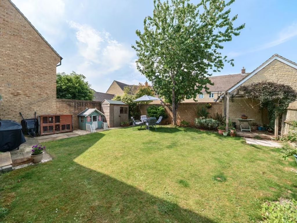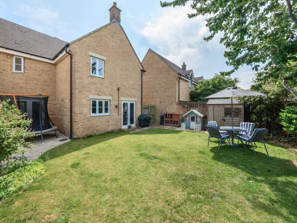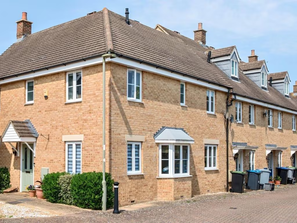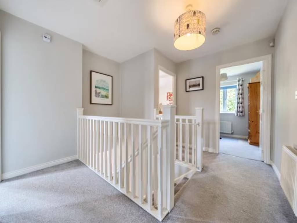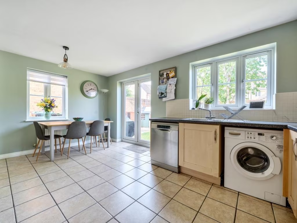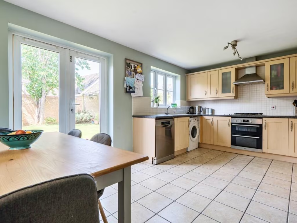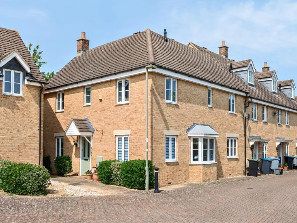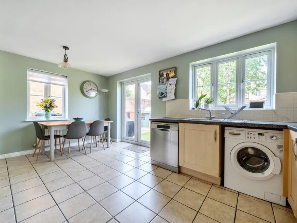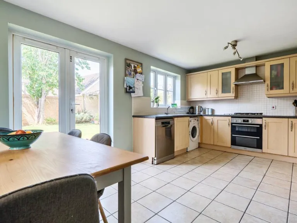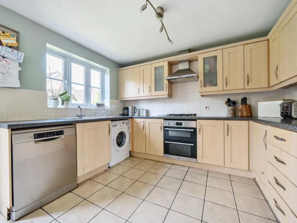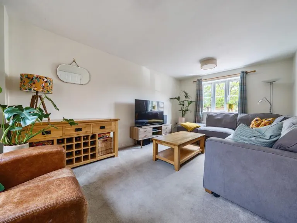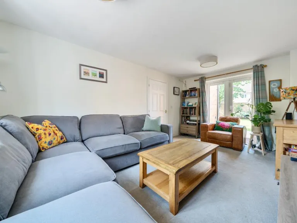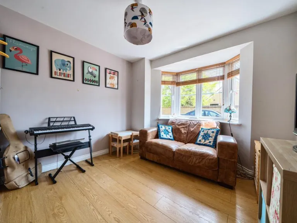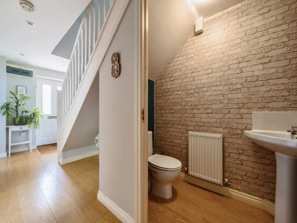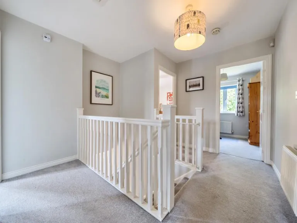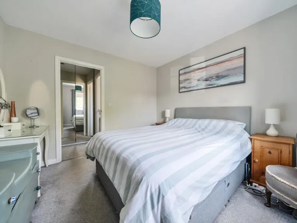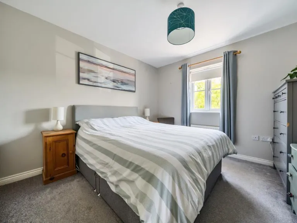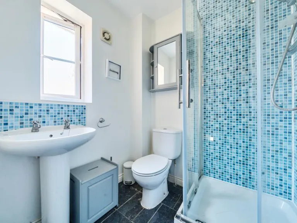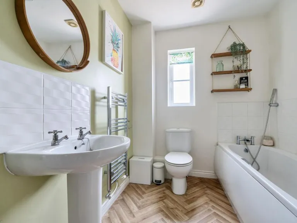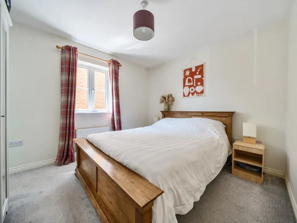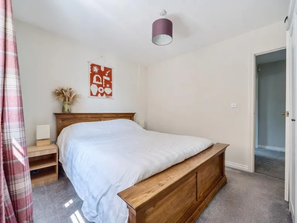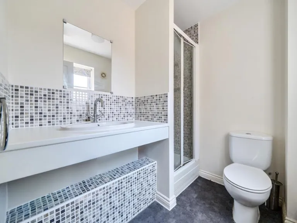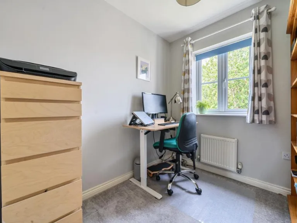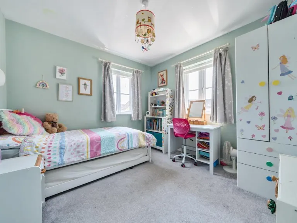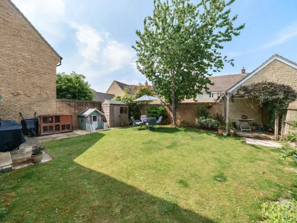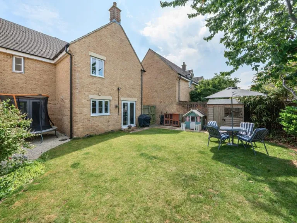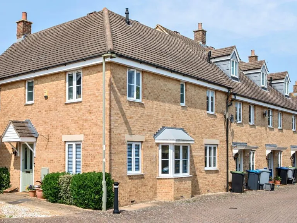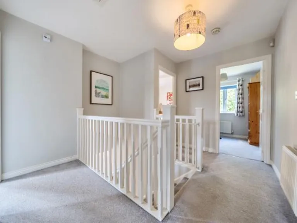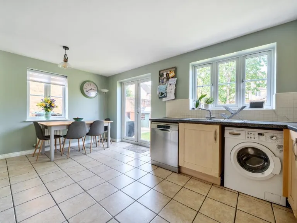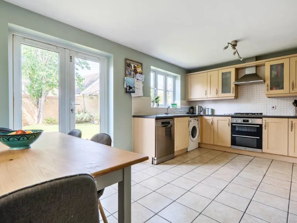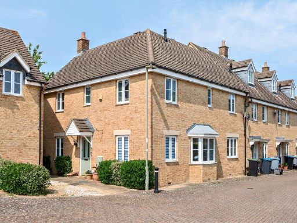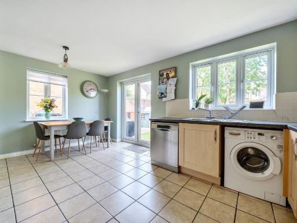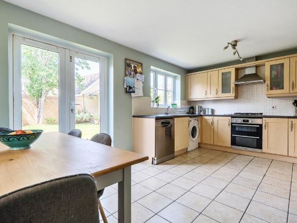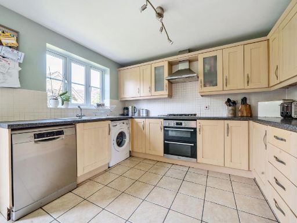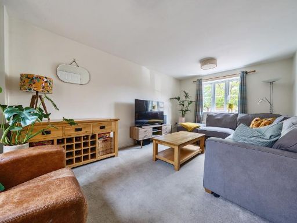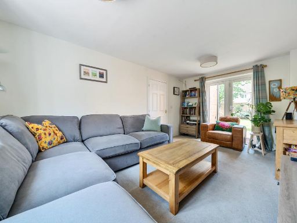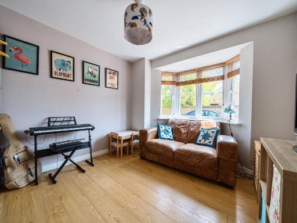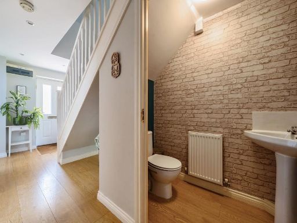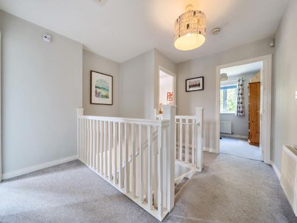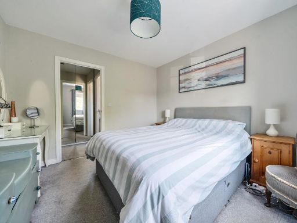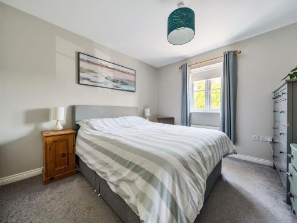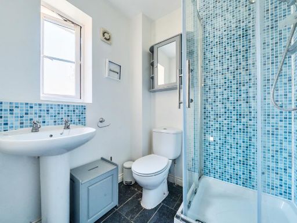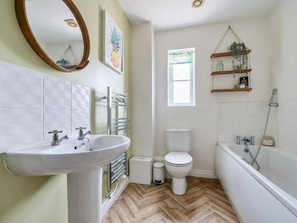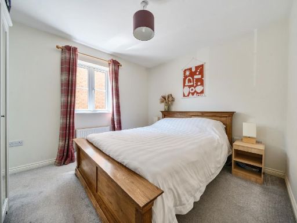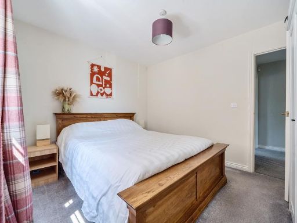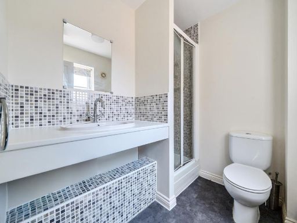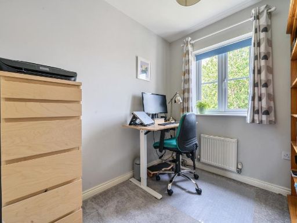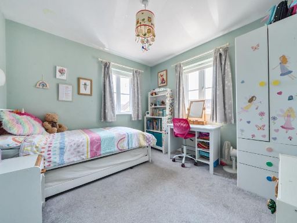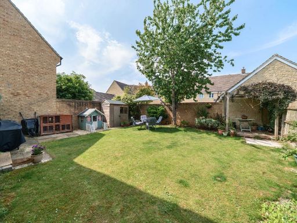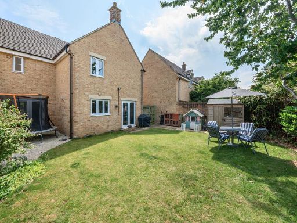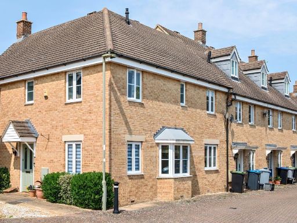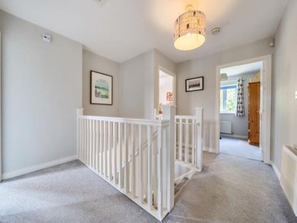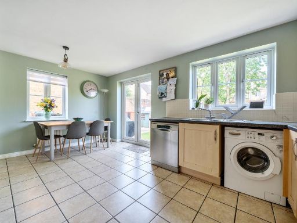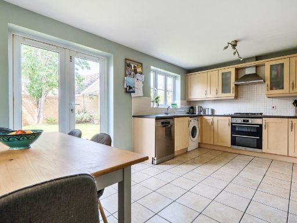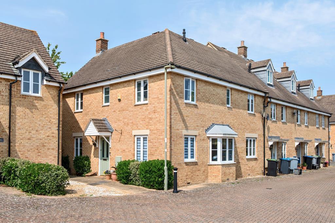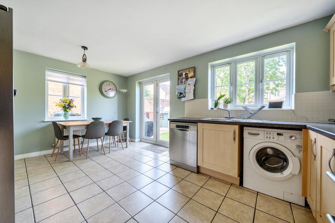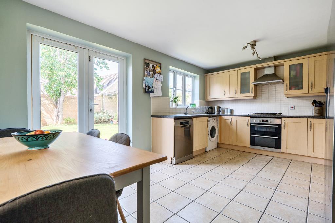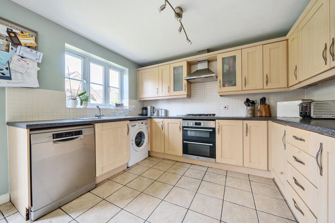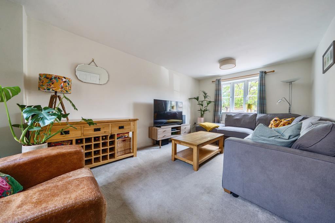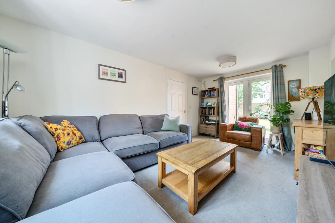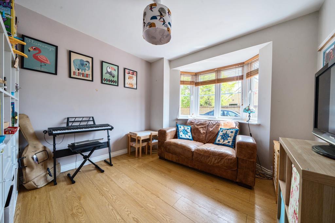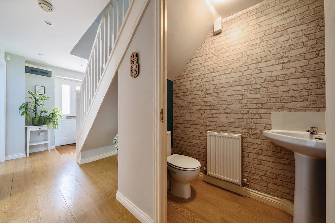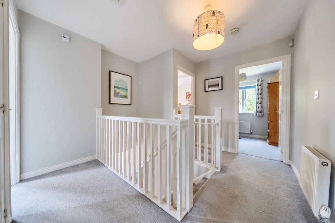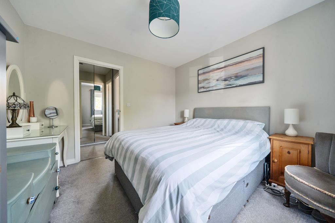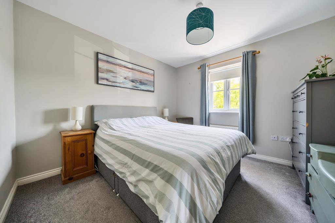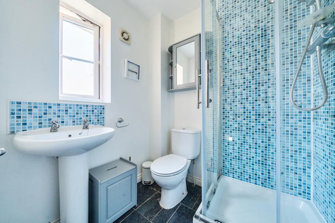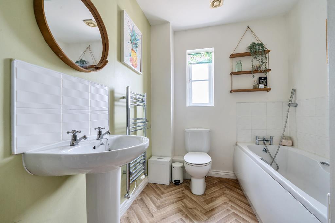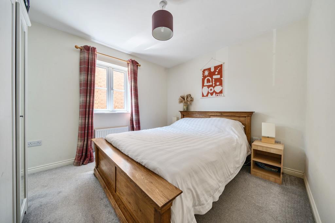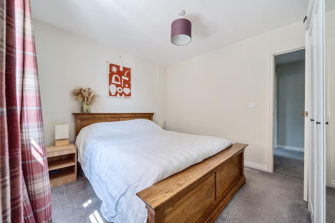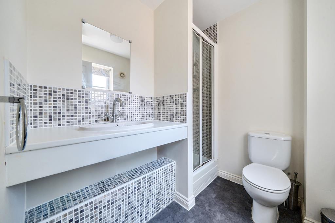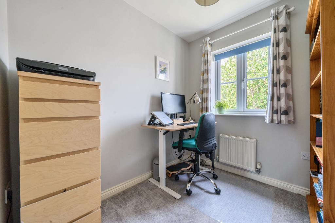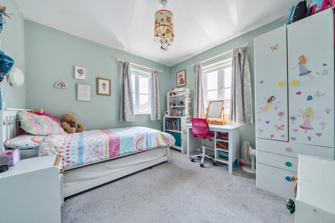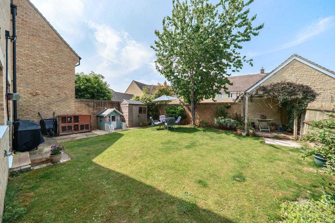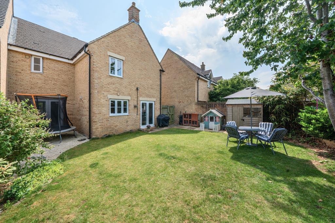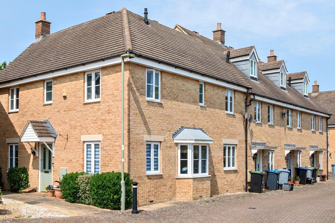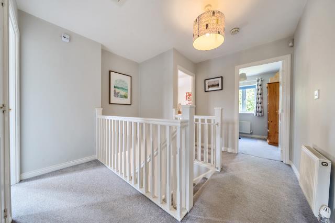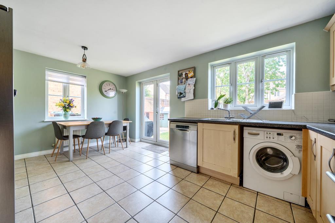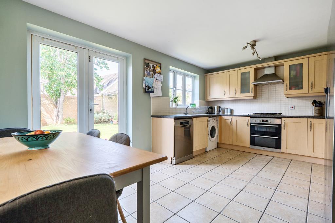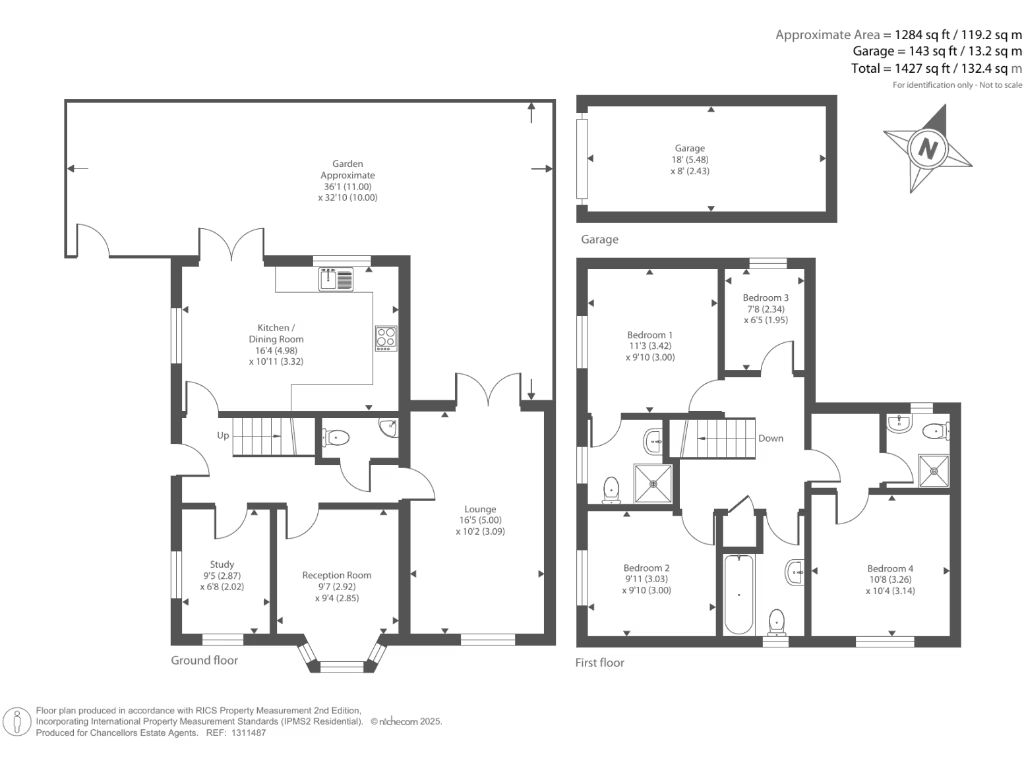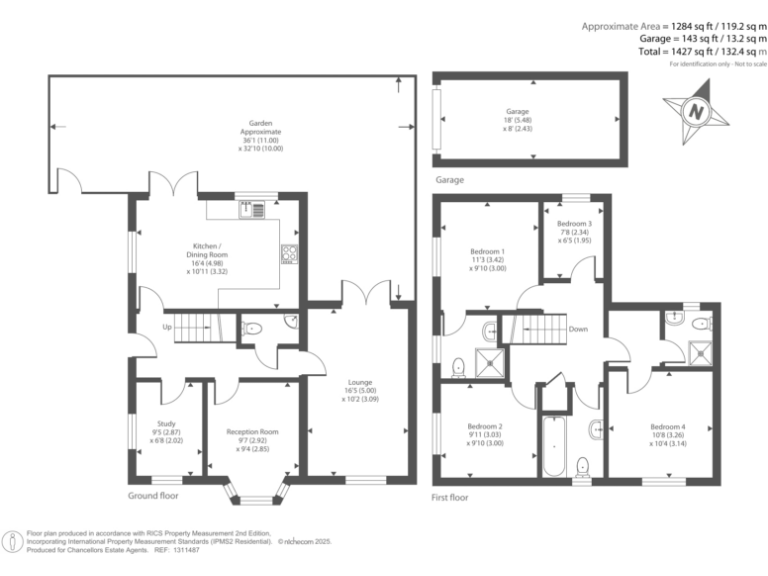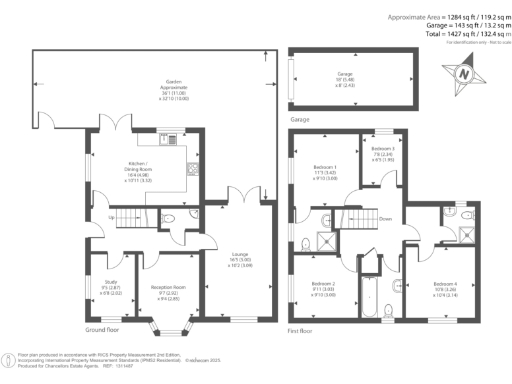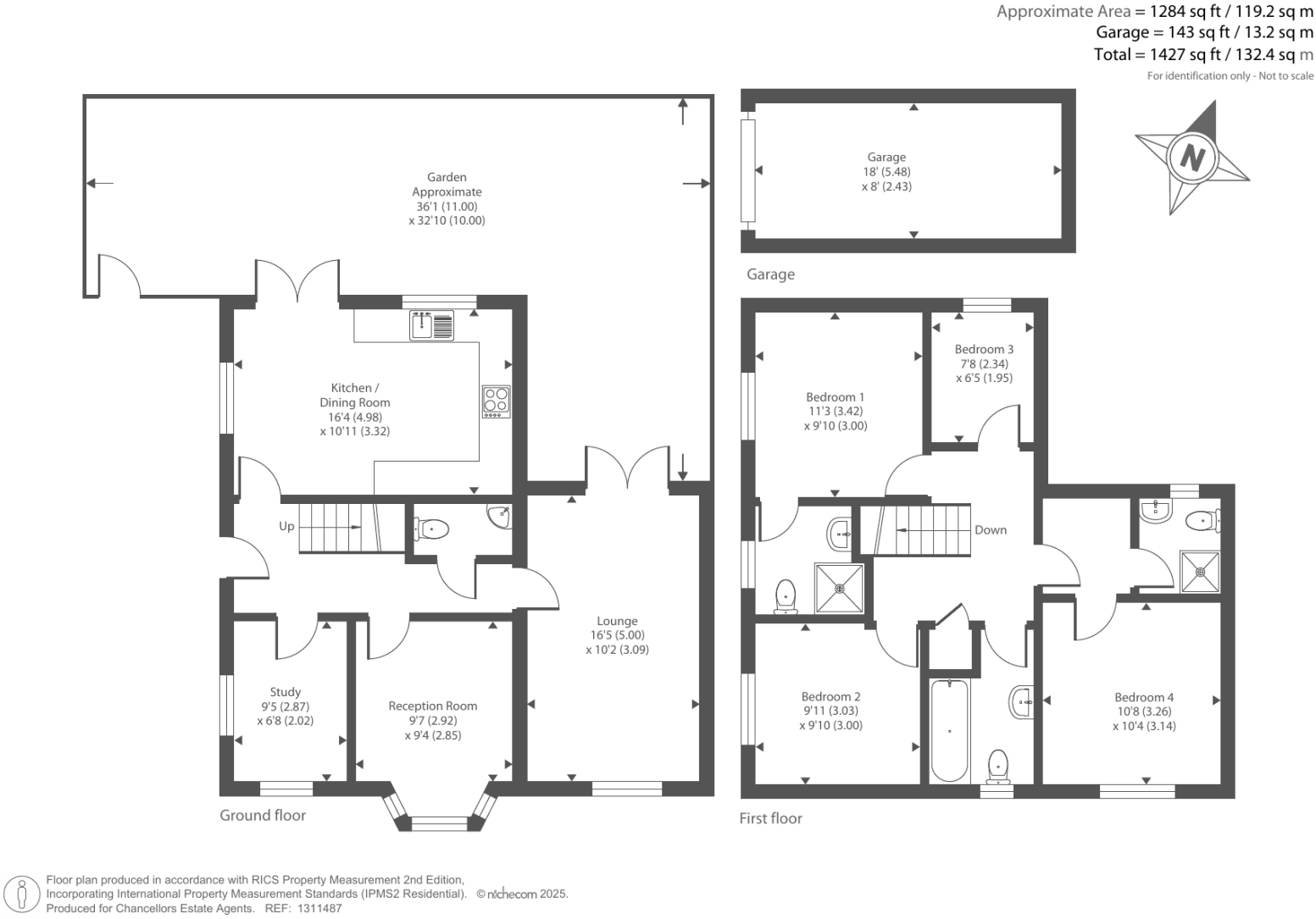Summary - Carterton, Oxfordshire, OX18 OX18 1GN
4 bed 3 bath End of Terrace
Spacious modern four-bed family home with garage, en-suites and easy-maintenance garden..
Four bedrooms with two en-suites and family bathroom
Kitchen/diner with patio doors to enclosed rear garden
Flexible ground-floor layout plus separate study and play room
Garage plus off-street parking; double glazing and gas central heating
Approx. 1,427 sq ft; built 2003–2006; freehold tenure
Small plot / low-maintenance garden, not extensive outdoor space
Council tax above average — ongoing running cost to note
Low crime area; excellent mobile signal and fast broadband
A well-presented four-bedroom end-of-terrace on Shilton Park, built 2003–2006 and offered freehold. The ground floor delivers flexible living: a kitchen/diner with patio doors to an enclosed rear garden, a dedicated study, and separate reception/play and lounge spaces suited to family life or home-working. Two en-suite bedrooms plus a family bathroom keep mornings flowing for larger households.
Practical strengths include a garage with additional parking, double glazing, mains gas central heating, and fast broadband with excellent mobile signal. The plot is modest, so outdoor space is low-maintenance rather than expansive — ideal for buyers wanting easy upkeep rather than extensive gardening. The property sits in a low-crime, affluent area with good local schools: St John the Evangelist (Outstanding) and nearby secondaries rated Good.
Be aware of a few material points: the garden and plot are small, and council tax is above average. The home is average-sized overall (approx. 1,427 sq ft) and built to modern standards, so buyers expecting period features or large grounds should note the contemporary suburban character. This is a practical, ready-to-live-in family home with sensible upkeep rather than a renovation project.
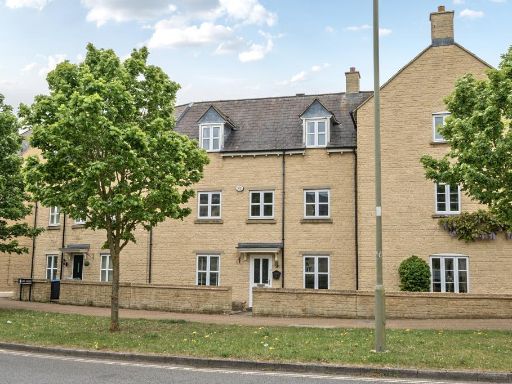 4 bedroom town house for sale in Carterton, Oxfordshire, OX18 — £375,000 • 4 bed • 2 bath • 1737 ft²
4 bedroom town house for sale in Carterton, Oxfordshire, OX18 — £375,000 • 4 bed • 2 bath • 1737 ft²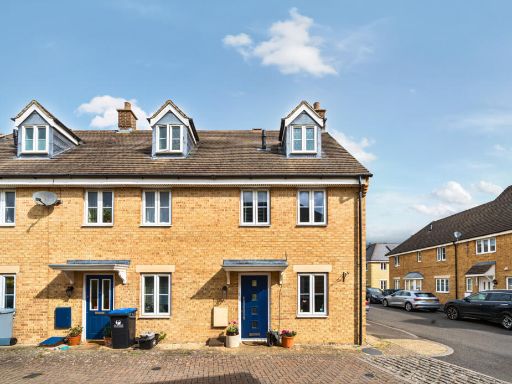 3 bedroom end of terrace house for sale in The Oaks, Carterton, Oxfordshire, OX18 — £335,000 • 3 bed • 2 bath • 929 ft²
3 bedroom end of terrace house for sale in The Oaks, Carterton, Oxfordshire, OX18 — £335,000 • 3 bed • 2 bath • 929 ft²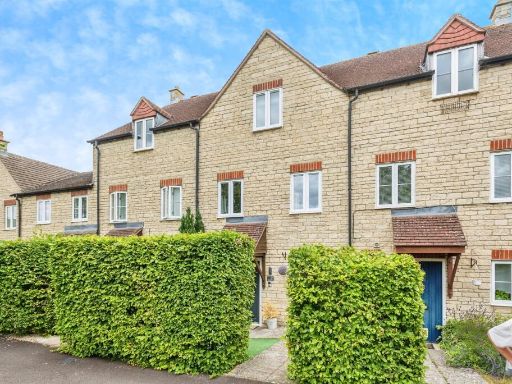 4 bedroom terraced house for sale in Bluebell Way, Carterton, OX18 — £350,000 • 4 bed • 2 bath • 988 ft²
4 bedroom terraced house for sale in Bluebell Way, Carterton, OX18 — £350,000 • 4 bed • 2 bath • 988 ft²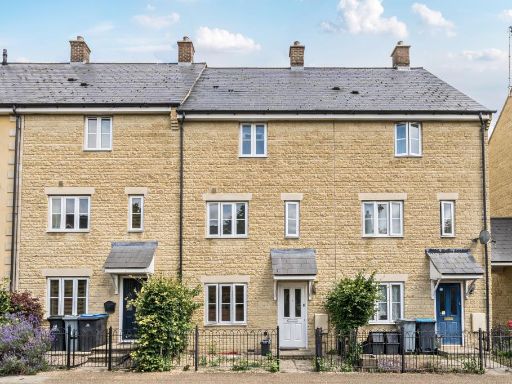 3 bedroom town house for sale in Bluebell Way, Shilton Park, Carterton, Oxfordshire, OX18 — £350,000 • 3 bed • 3 bath • 1140 ft²
3 bedroom town house for sale in Bluebell Way, Shilton Park, Carterton, Oxfordshire, OX18 — £350,000 • 3 bed • 3 bath • 1140 ft²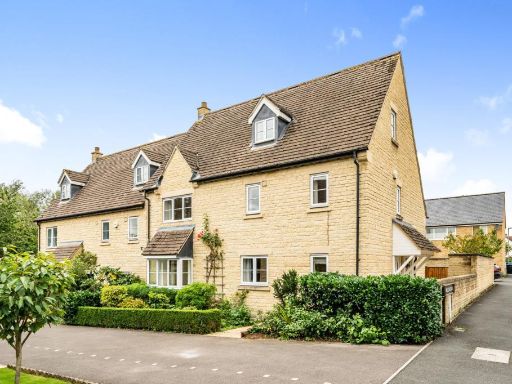 5 bedroom semi-detached house for sale in Shilton Park, Carterton, Oxfordshire, OX18 — £550,000 • 5 bed • 3 bath • 2174 ft²
5 bedroom semi-detached house for sale in Shilton Park, Carterton, Oxfordshire, OX18 — £550,000 • 5 bed • 3 bath • 2174 ft²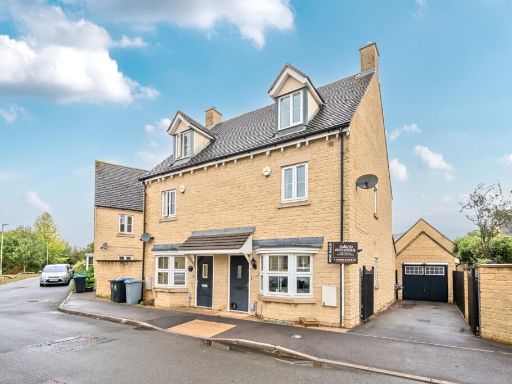 3 bedroom semi-detached house for sale in Saffron Crescent, Carterton, Oxfordshire, OX18 — £340,000 • 3 bed • 2 bath • 1031 ft²
3 bedroom semi-detached house for sale in Saffron Crescent, Carterton, Oxfordshire, OX18 — £340,000 • 3 bed • 2 bath • 1031 ft²