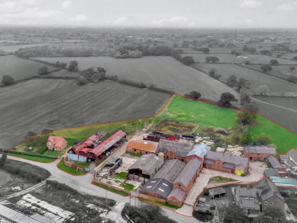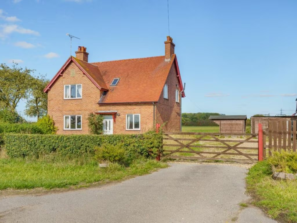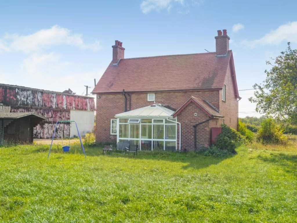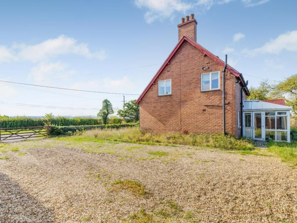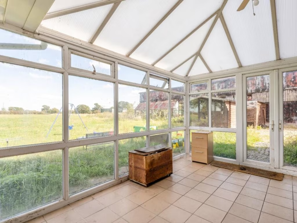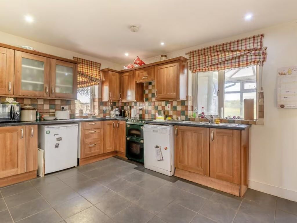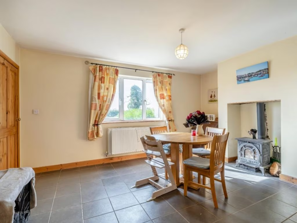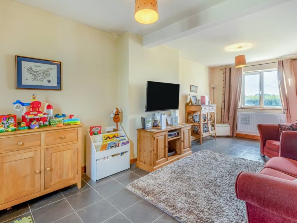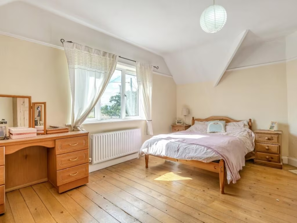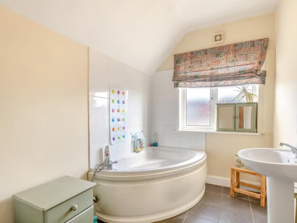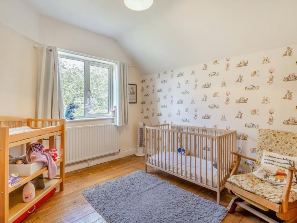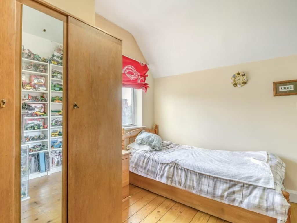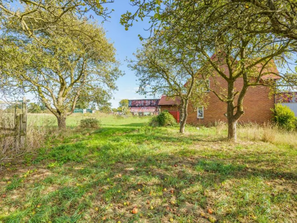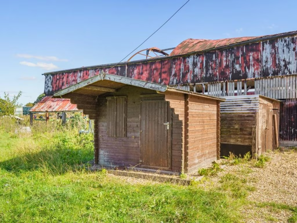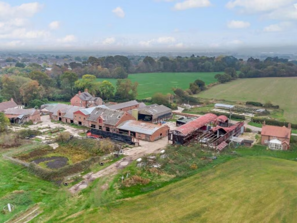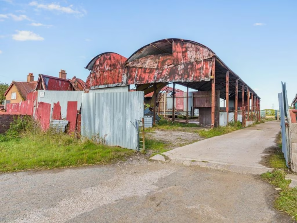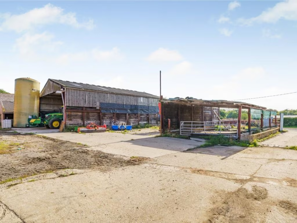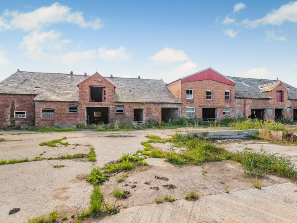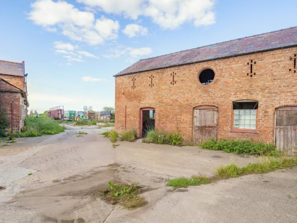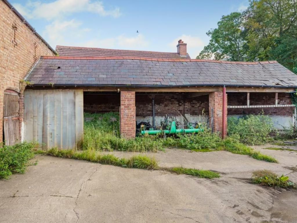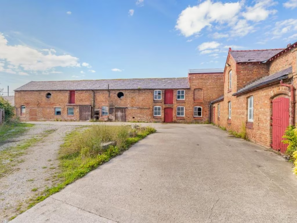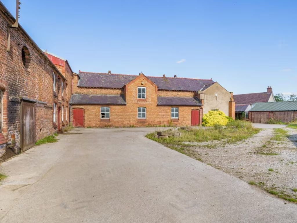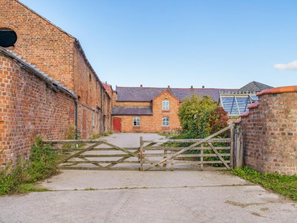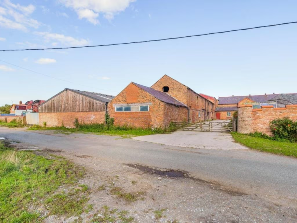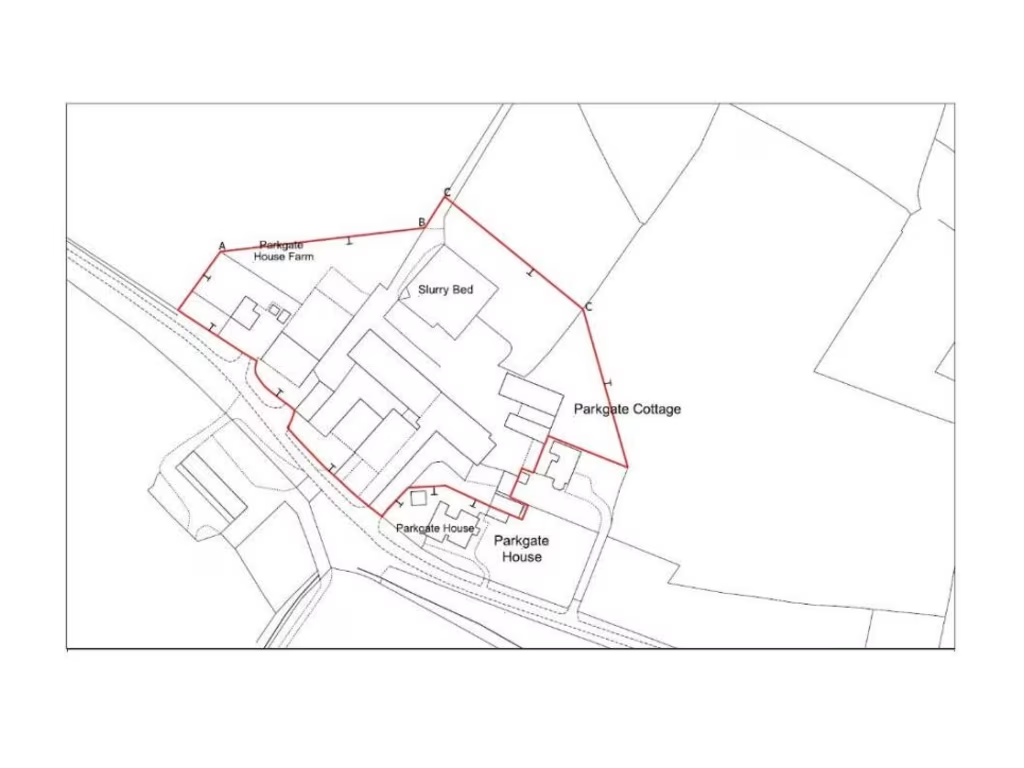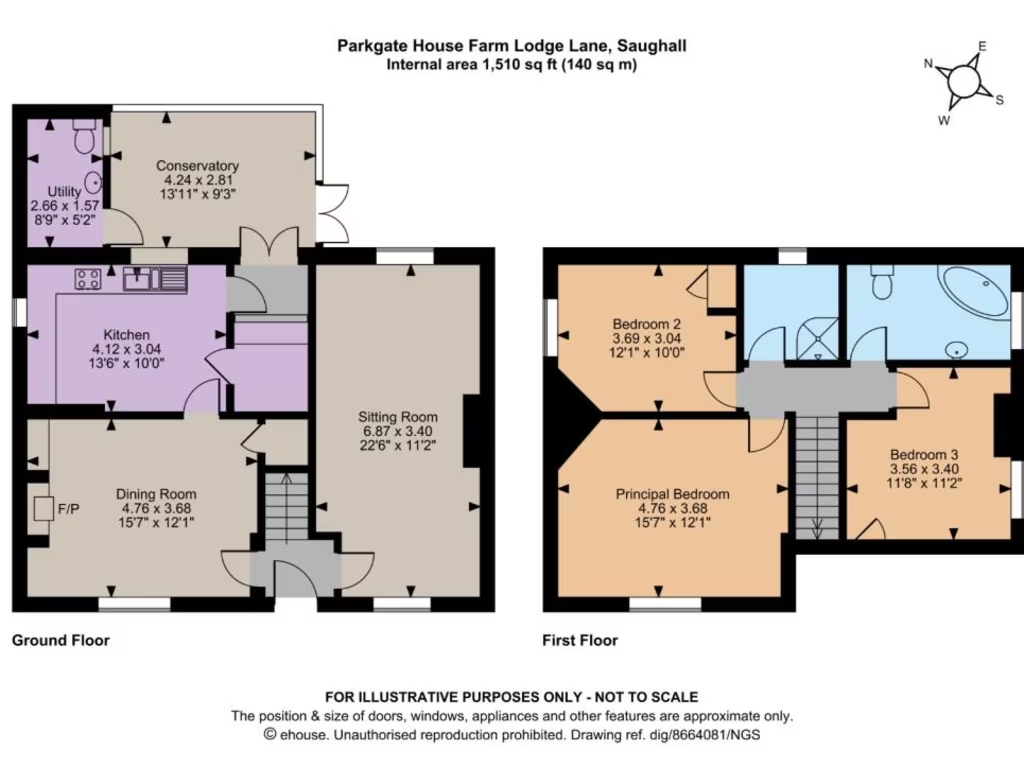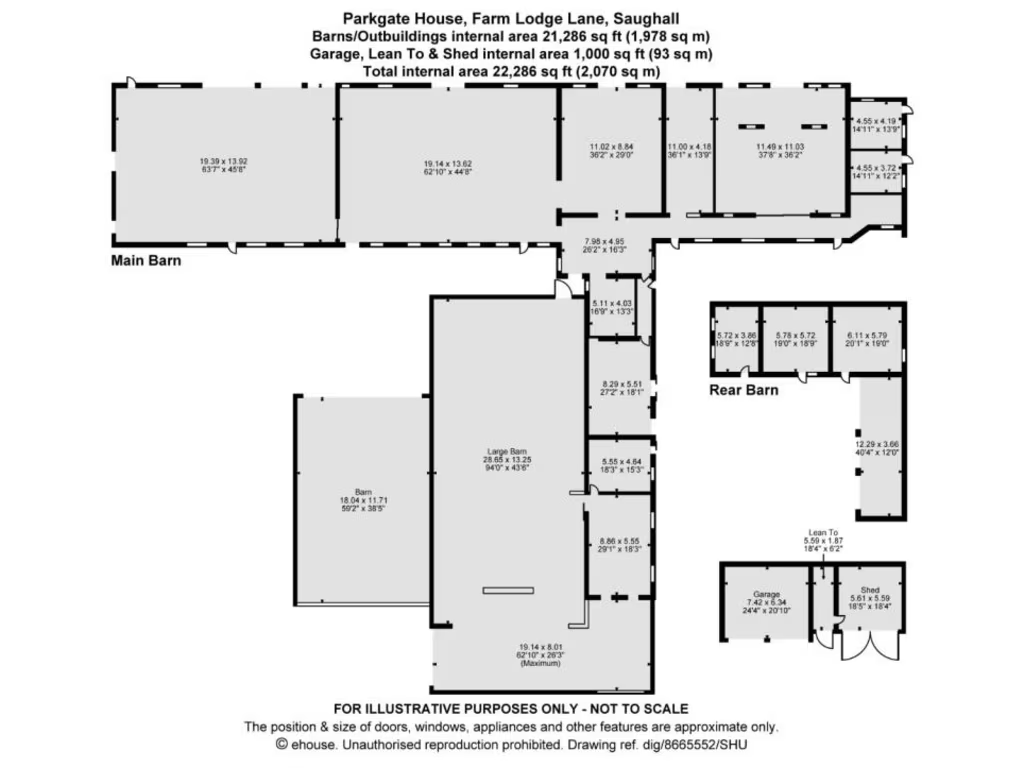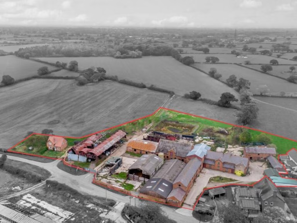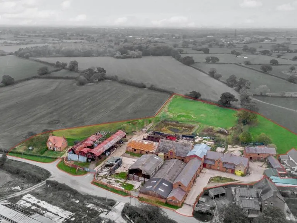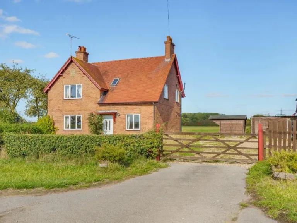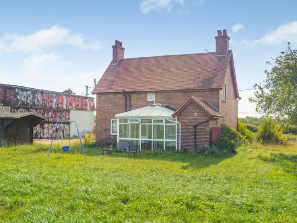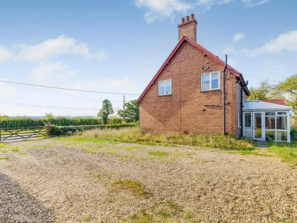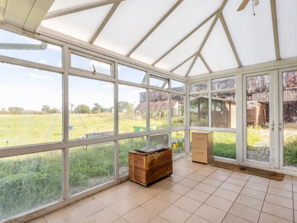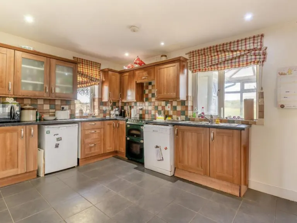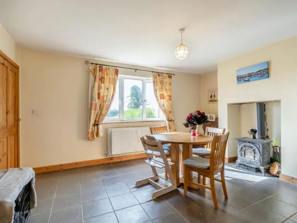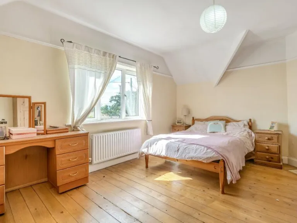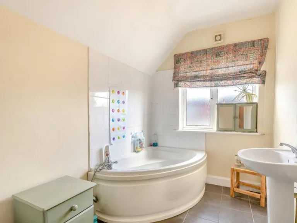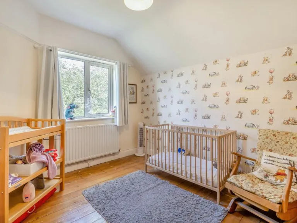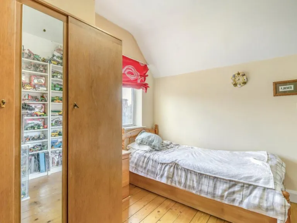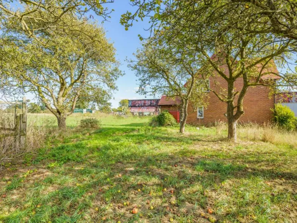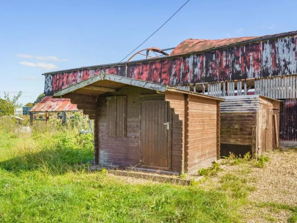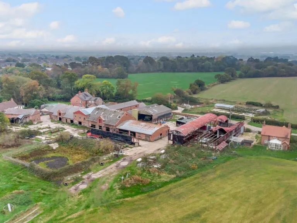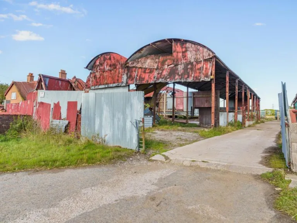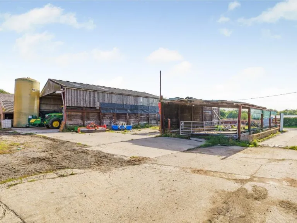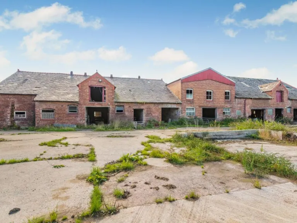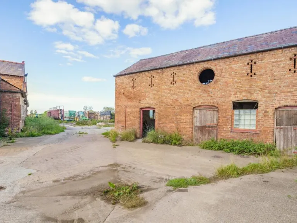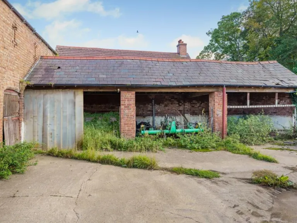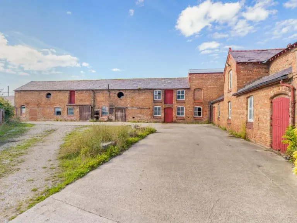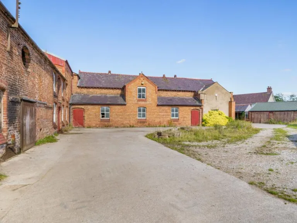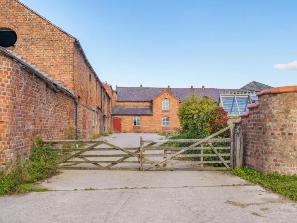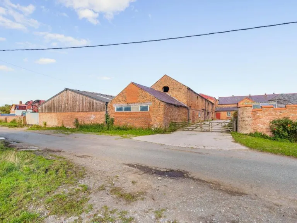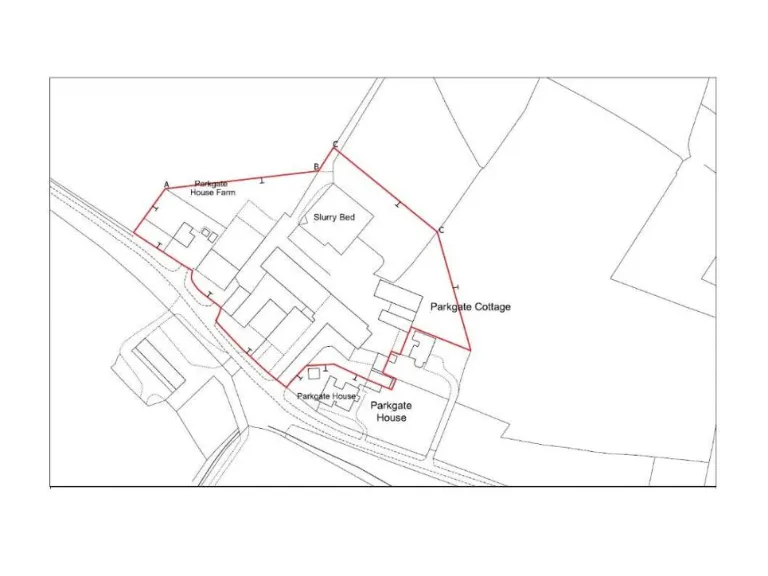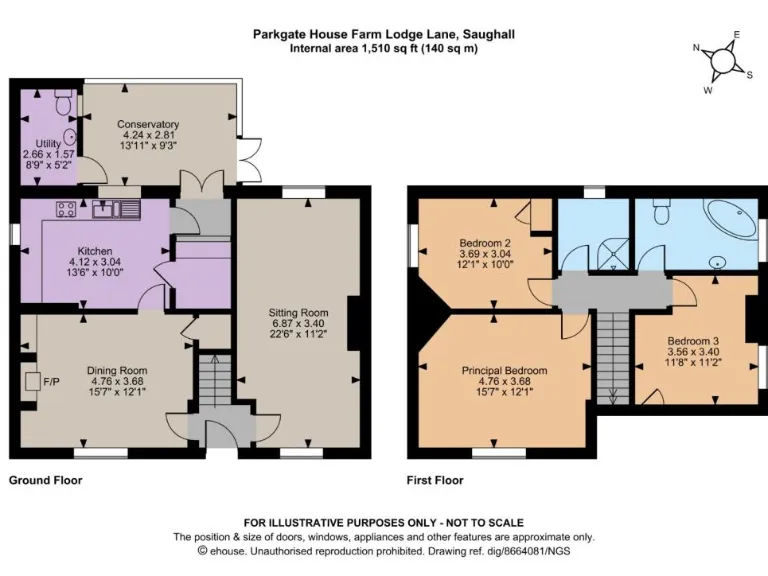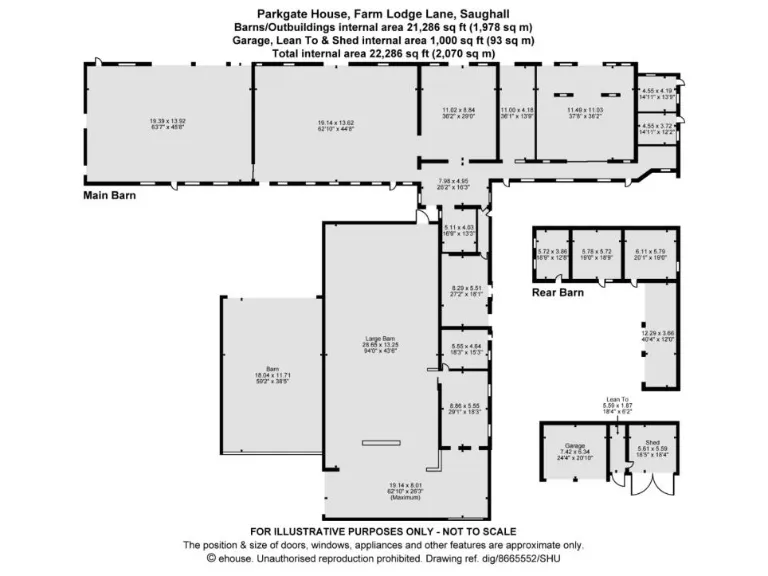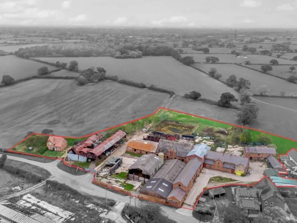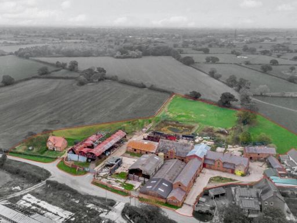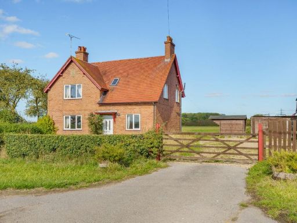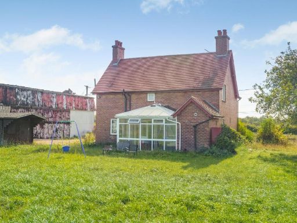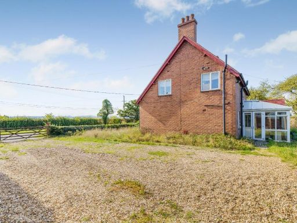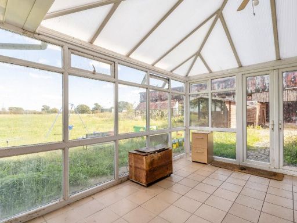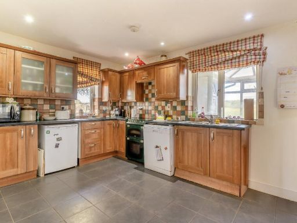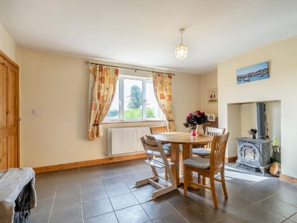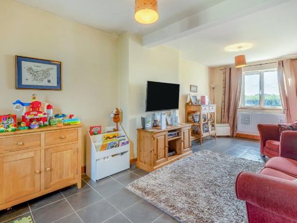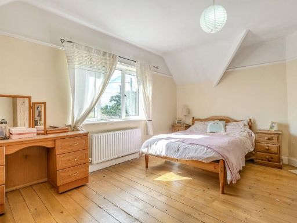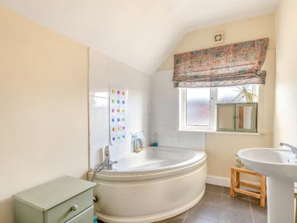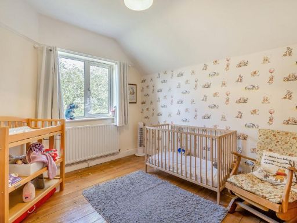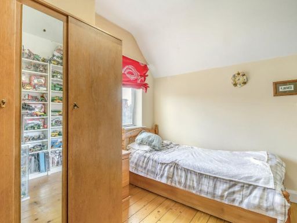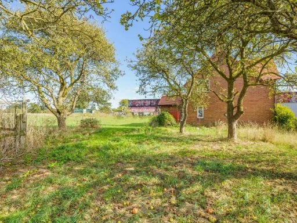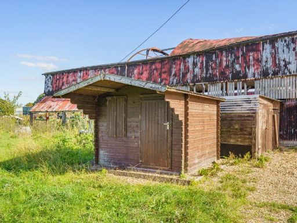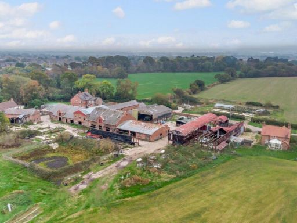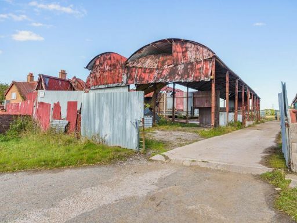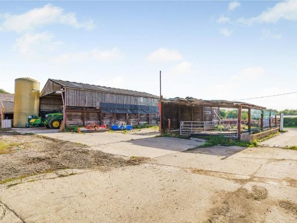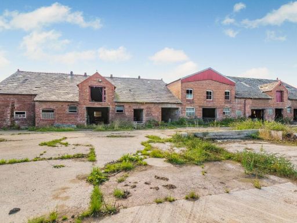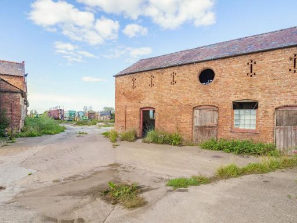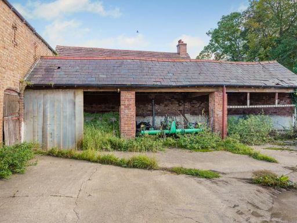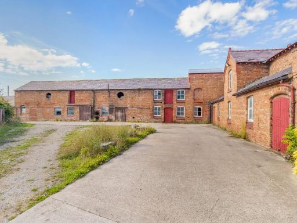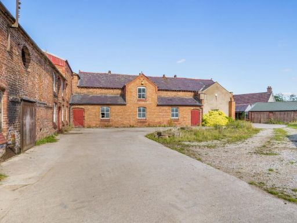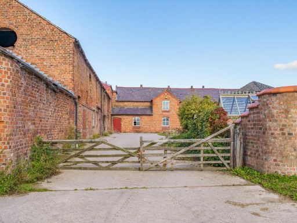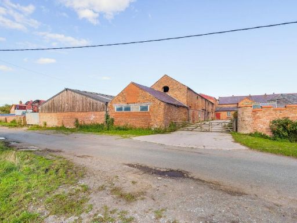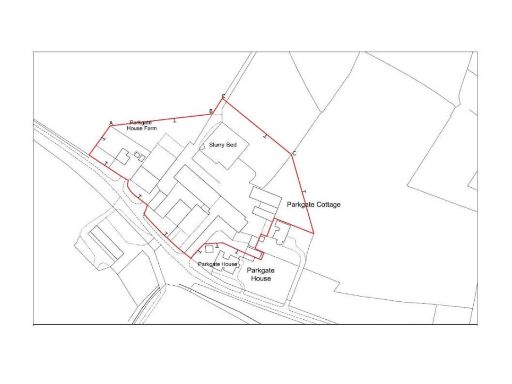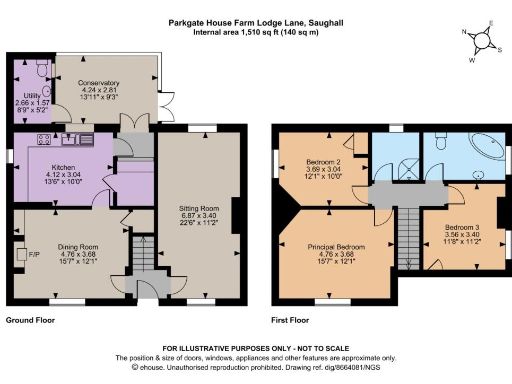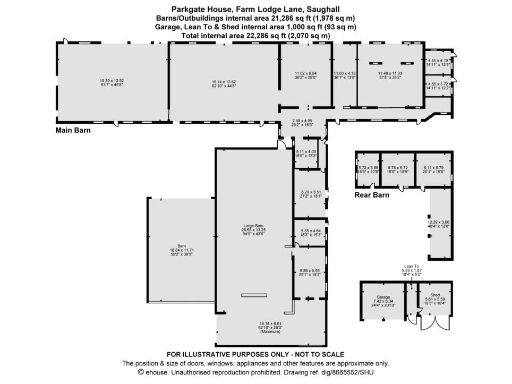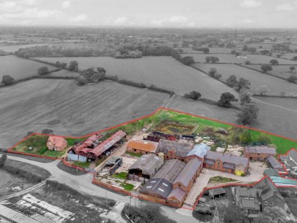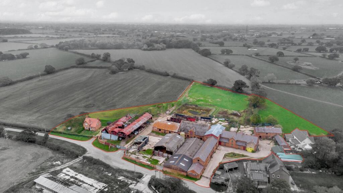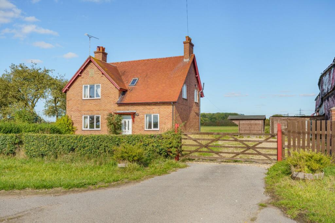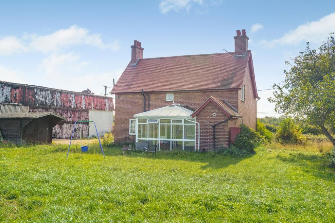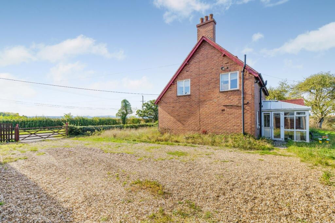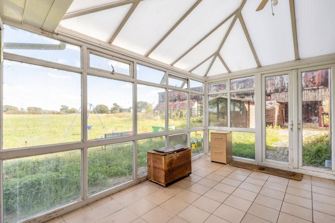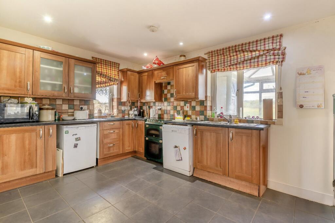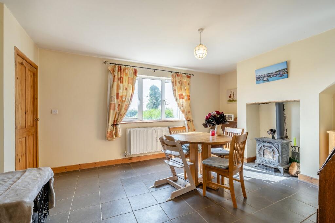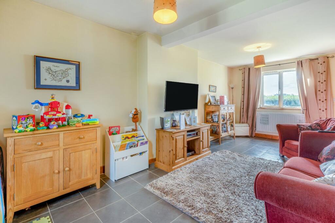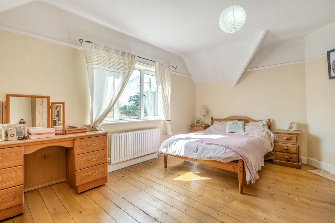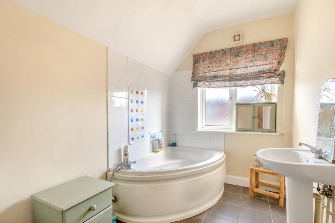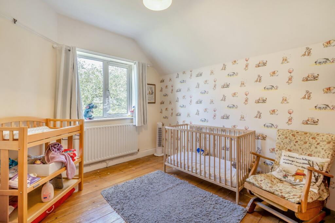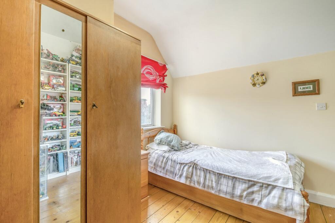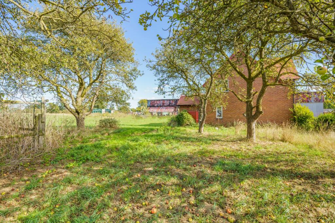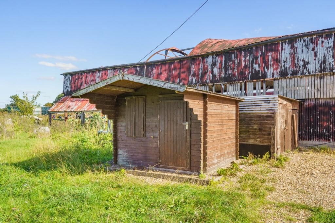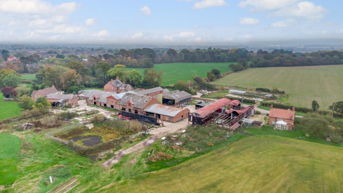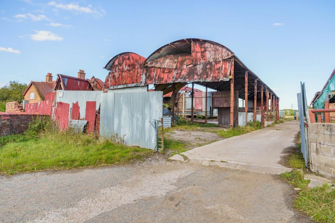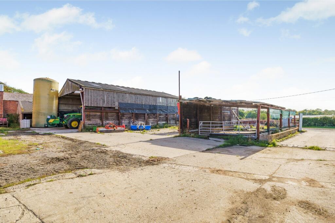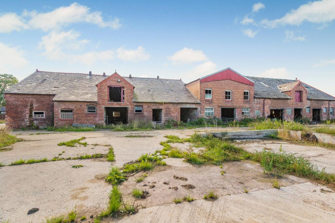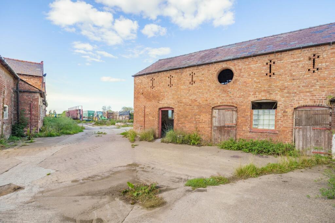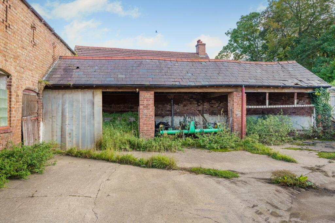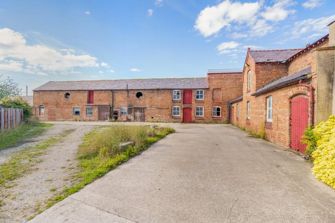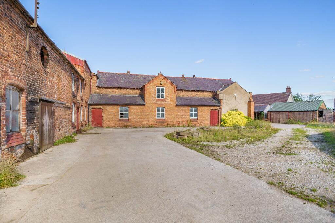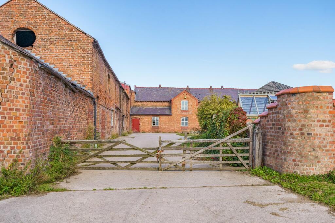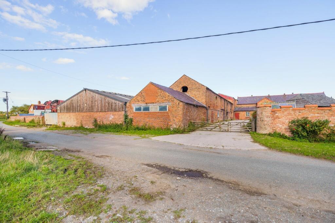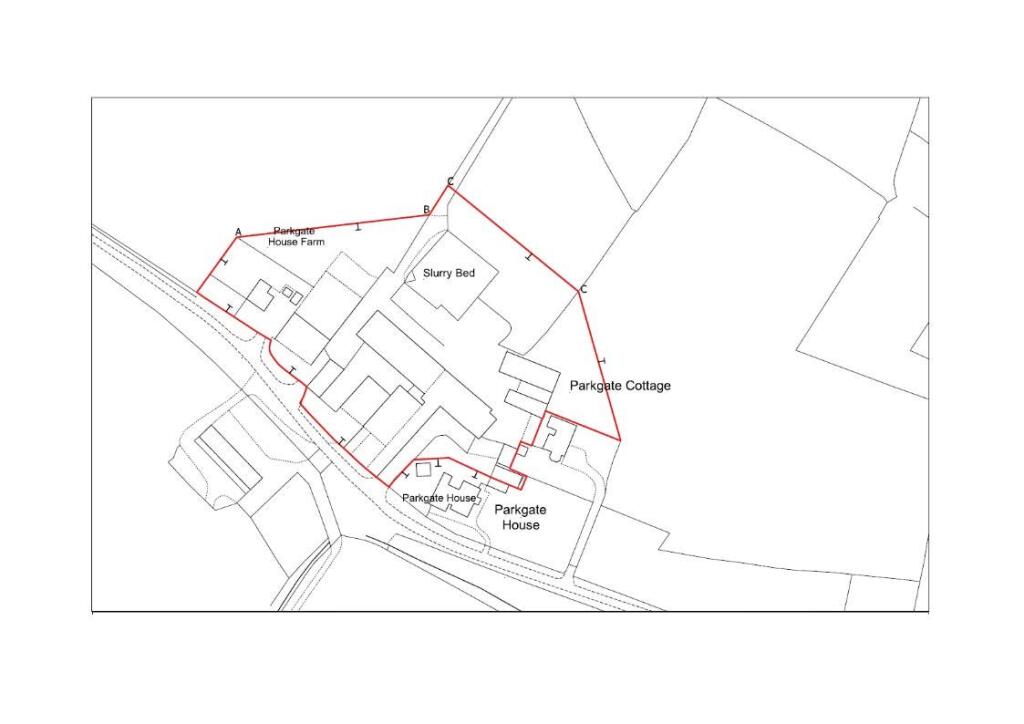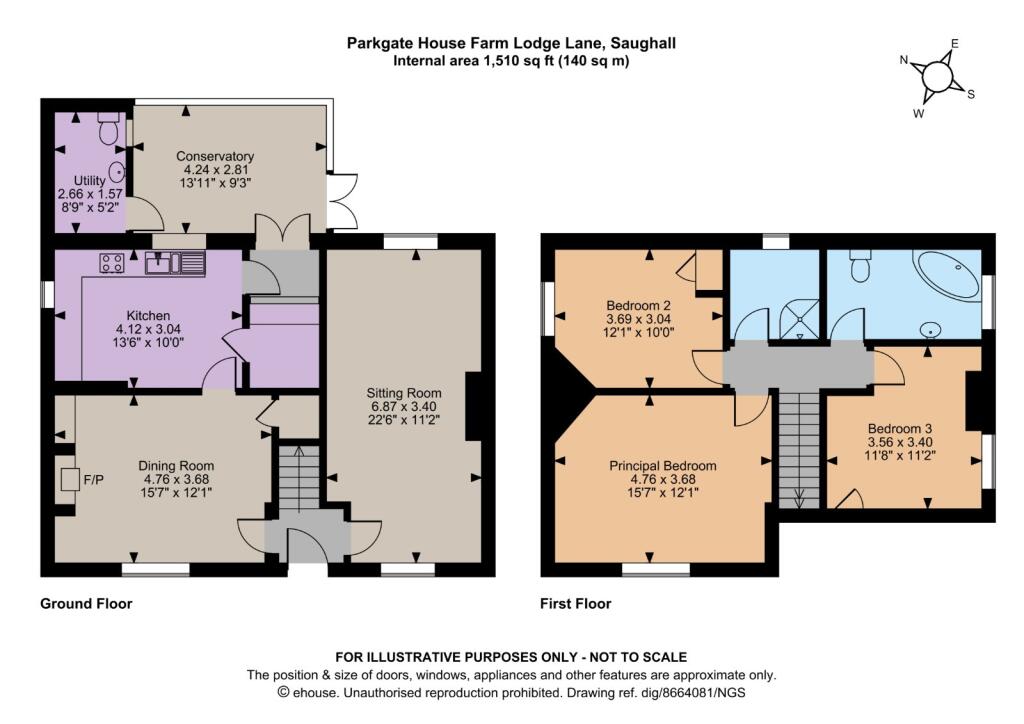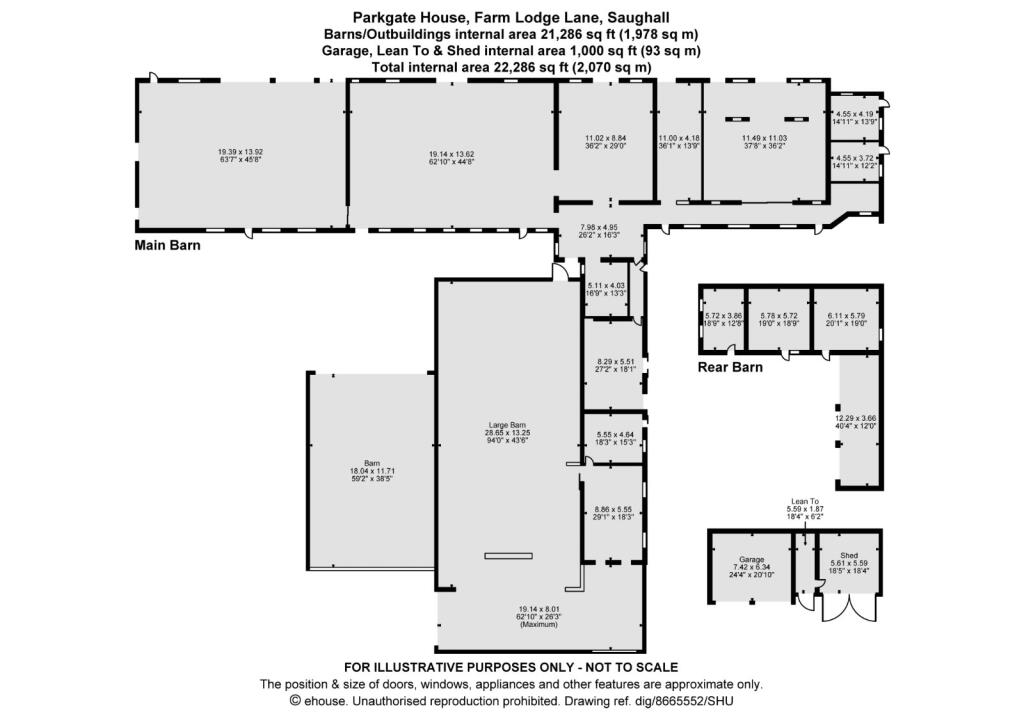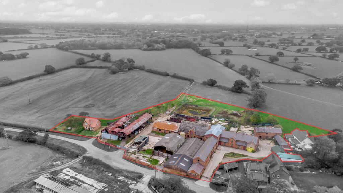Summary - Lodge Lane, Saughall, Chester, Cheshire CH1 6JL
3 bed 2 bath Detached
Large rural plot with barn conversion or redevelopment potential subject to consent.
- 3-bedroom cottage, approx 1,510 sq ft of accommodation
- Whole site extends to 3.37 acres with open countryside views
- Extensive red-brick barns, granaries and large agricultural buildings
- Significant repair needed to multiple roofs, lean-tos and sheds
- Private metered water supply and shared maintenance liability
- Septic tank likely non-compliant; buyer responsible for upgrades
- Vendor reserve: 50% uplift payable if residential consent granted
- Buyer pays 1.5% vendor fee on completion
A substantial three-bedroom cottage sits at the edge of Saughall within a 3.37-acre site that includes an extensive range of traditional red-brick barns and modern agricultural buildings. The cottage provides about 1,510 sq ft of living space: three double bedrooms, generous reception rooms, a 22ft sitting room, conservatory and useful utility and larder storage. The plot offers sweeping rural views and private access from Lodge Lane, with ample off-street parking and large lawned gardens.
The farm buildings form the main value-driver: multiple barns, granary floors and steel-framed sheds could suit continued agricultural use, conversion or redevelopment subject to planning consent. The site’s size and layout offer development potential (STP) or a versatile holding for equine, hobby farming or storage; buyers should allow for testing of services and planning feasibility surveys.
There are several important practical considerations. Many outbuildings and two large Dutch-style roofs are in considerable disrepair and will need significant repair or demolition. Residential services are non-standard: water is supplied via a private, metered unadopted pipe (with cost-sharing and admin charges), the cottage drains to a septic tank that may not meet current regulations, and heating is LPG-fuelled (bottled LPG with boiler and underfloor heating). Right-of-access and shared maintenance obligations apply to Lodge Lane. A vendor reservation affects future uplift: 50% of any increase in value from new residential consent is payable for 80 years. A vendor contribution fee of 1.5% of the purchase price is also payable on sale.
This property will appeal to a buyer looking for land and buildings with flexible options: an investor or developer assessing planning potential, or an owner-occupier wanting a large rural plot and willing to undertake refurbishment. Factor in repair costs to outbuildings, potential drainage upgrades and shared utilities liabilities when assessing the overall value and timelines.
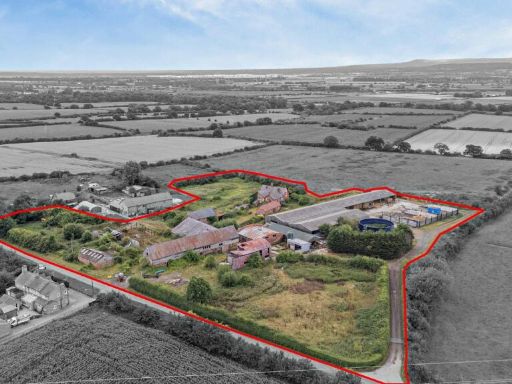 4 bedroom detached house for sale in Lodge Lane, Saughall, Chester, Cheshire, CH1 — £600,000 • 4 bed • 2 bath • 4420 ft²
4 bedroom detached house for sale in Lodge Lane, Saughall, Chester, Cheshire, CH1 — £600,000 • 4 bed • 2 bath • 4420 ft²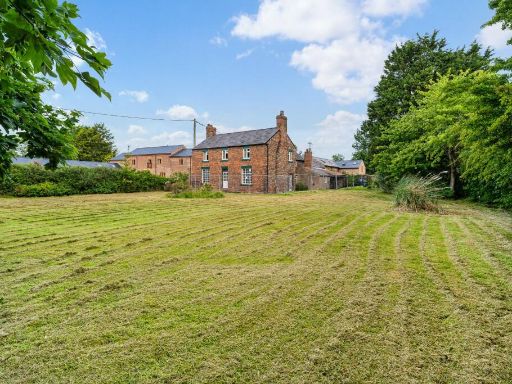 6 bedroom detached house for sale in Stoak, Chester, Cheshire, CH2 — £475,000 • 6 bed • 2 bath • 4460 ft²
6 bedroom detached house for sale in Stoak, Chester, Cheshire, CH2 — £475,000 • 6 bed • 2 bath • 4460 ft²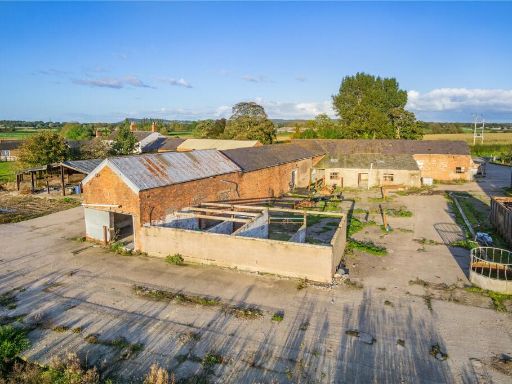 Plot for sale in Station Road, Little Barrow, Nr Chester, Cheshire, CH3 — £700,000 • 1 bed • 1 bath • 9000 ft²
Plot for sale in Station Road, Little Barrow, Nr Chester, Cheshire, CH3 — £700,000 • 1 bed • 1 bath • 9000 ft²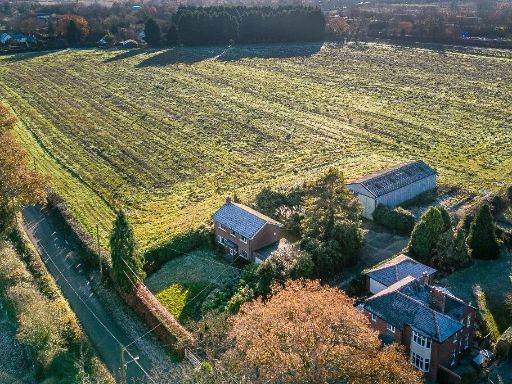 3 bedroom detached house for sale in Oak Bank Lane, Hoole Village, CH2 — £650,000 • 3 bed • 1 bath • 1044 ft²
3 bedroom detached house for sale in Oak Bank Lane, Hoole Village, CH2 — £650,000 • 3 bed • 1 bath • 1044 ft²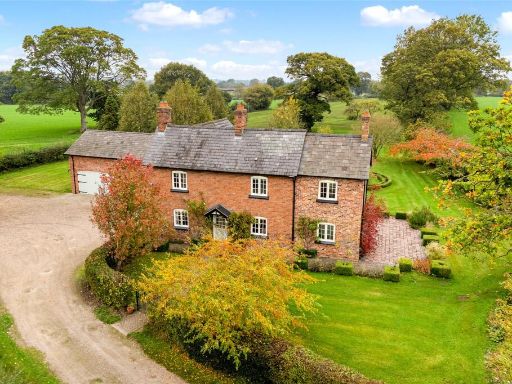 3 bedroom detached house for sale in Haughton, Tarporley, Cheshire, CW6 — £900,000 • 3 bed • 2 bath • 1730 ft²
3 bedroom detached house for sale in Haughton, Tarporley, Cheshire, CW6 — £900,000 • 3 bed • 2 bath • 1730 ft²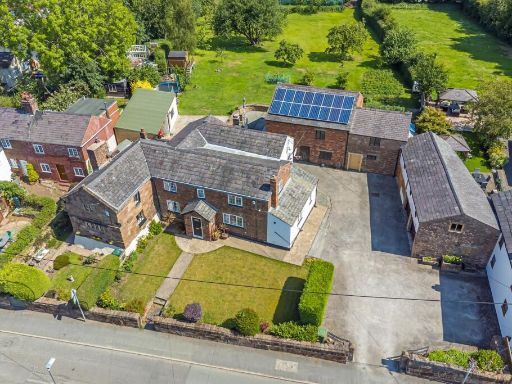 5 bedroom house for sale in Former Farmhouse with Substantial Outbuildings set in 1 Acre Private Gardens, CH2 — £595,000 • 5 bed • 2 bath • 1884 ft²
5 bedroom house for sale in Former Farmhouse with Substantial Outbuildings set in 1 Acre Private Gardens, CH2 — £595,000 • 5 bed • 2 bath • 1884 ft²