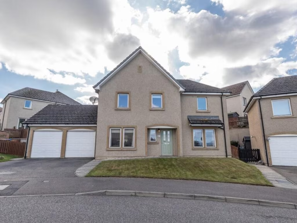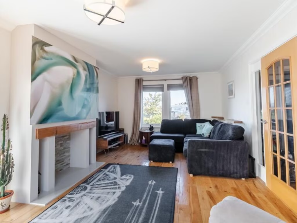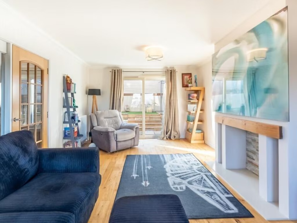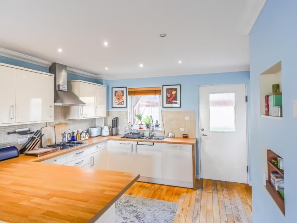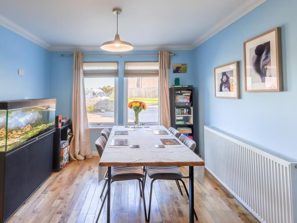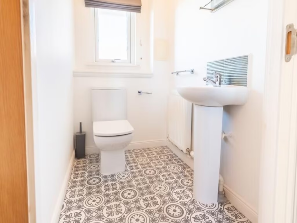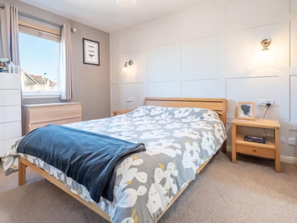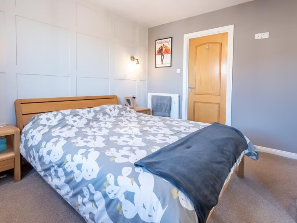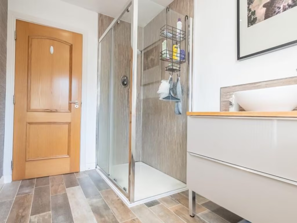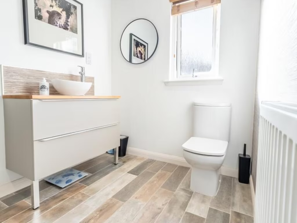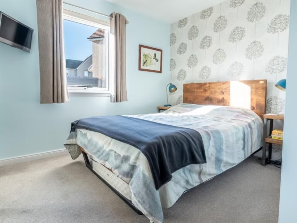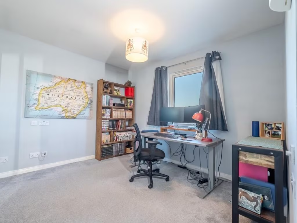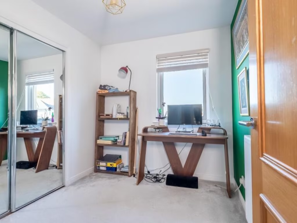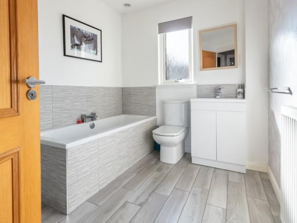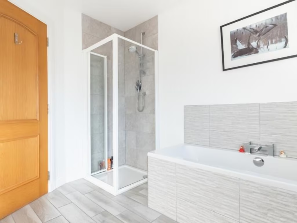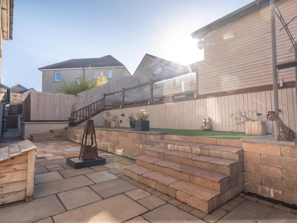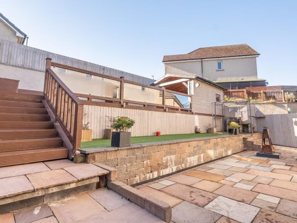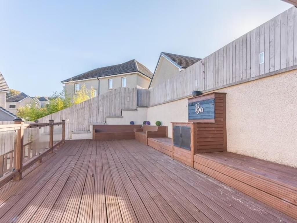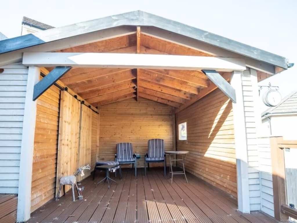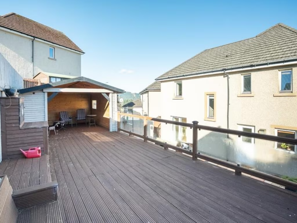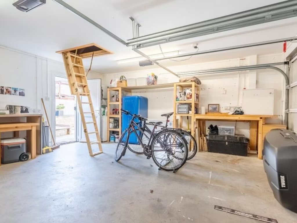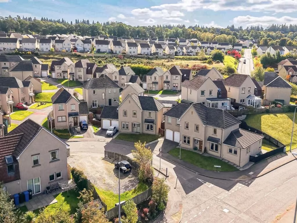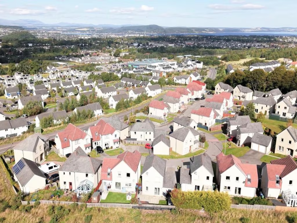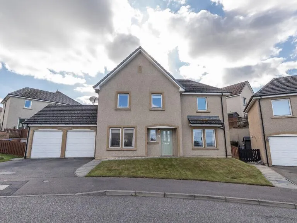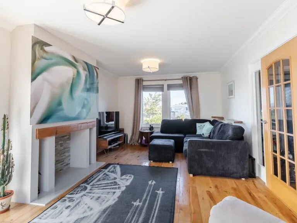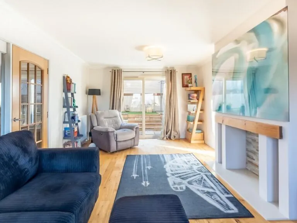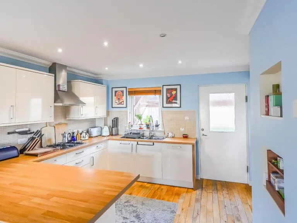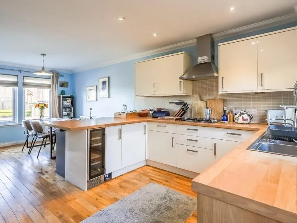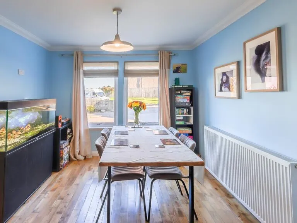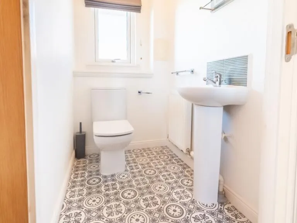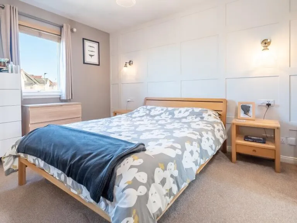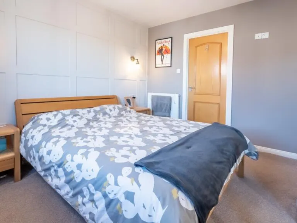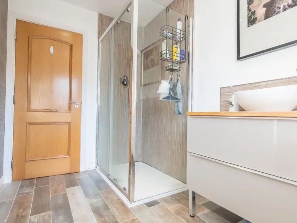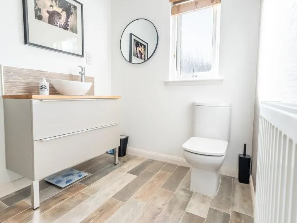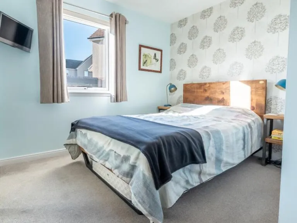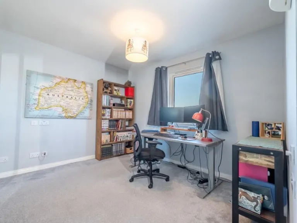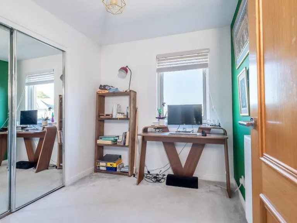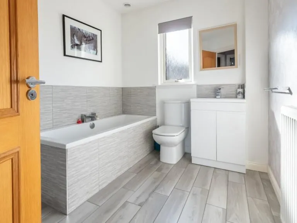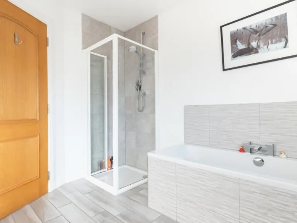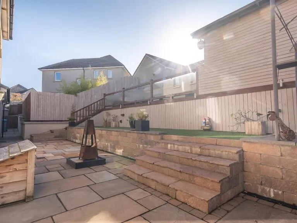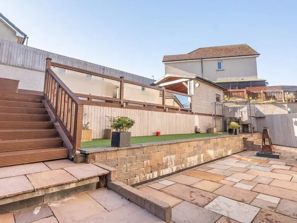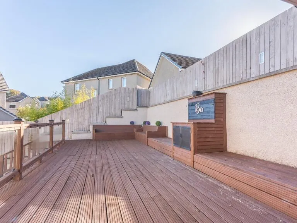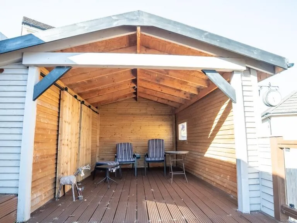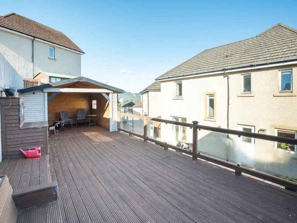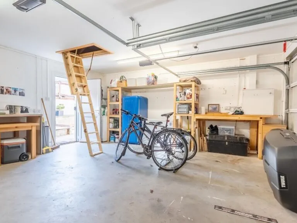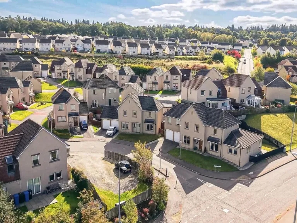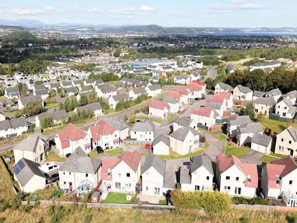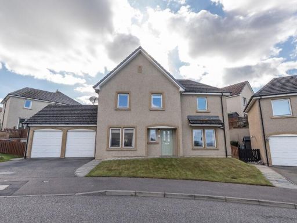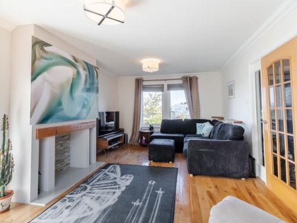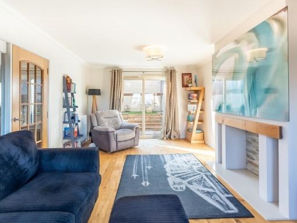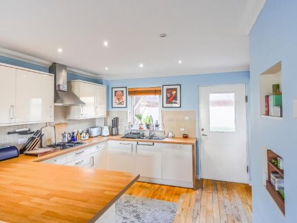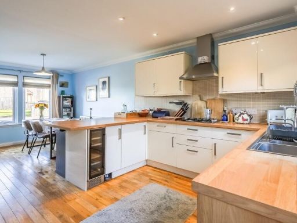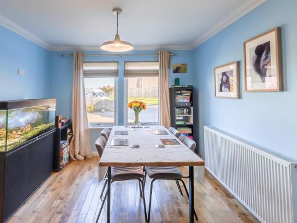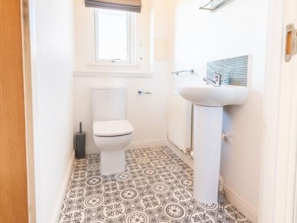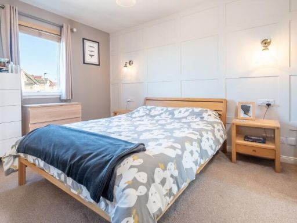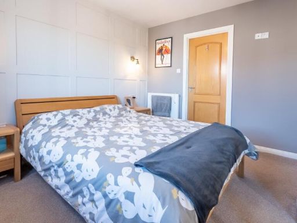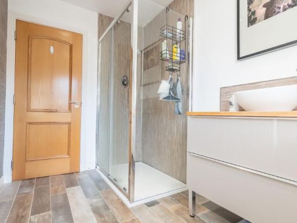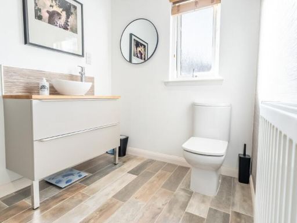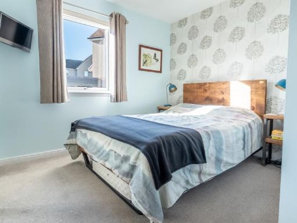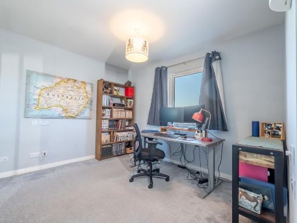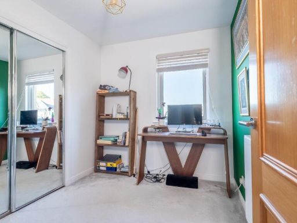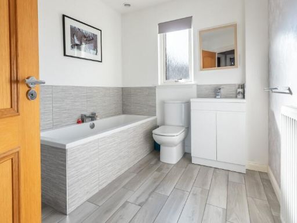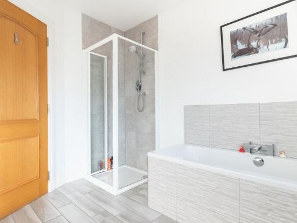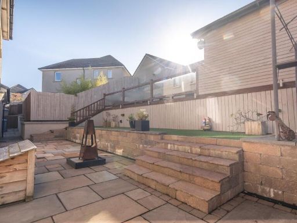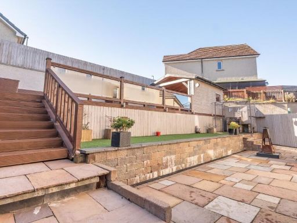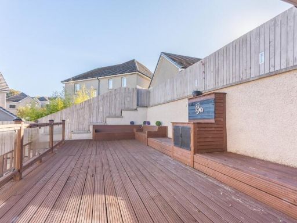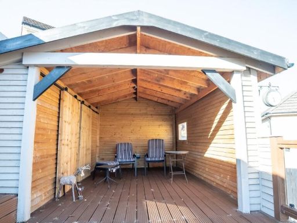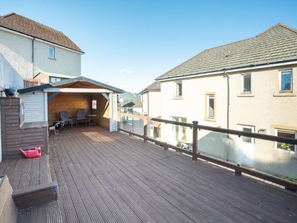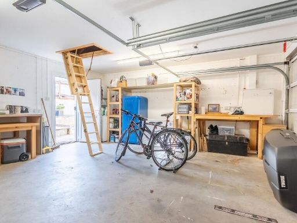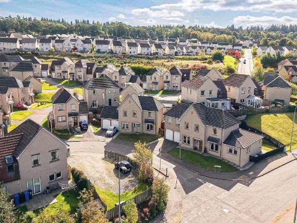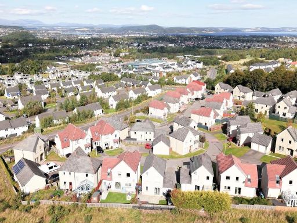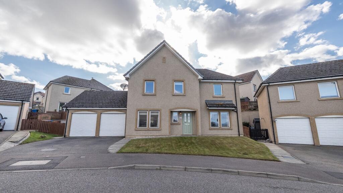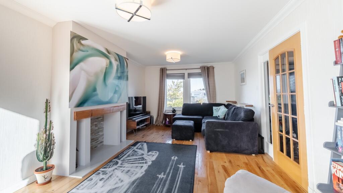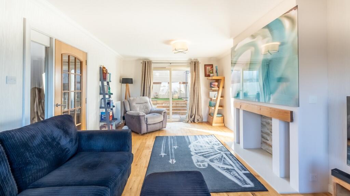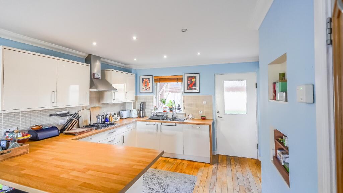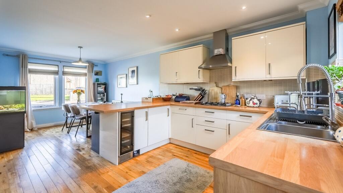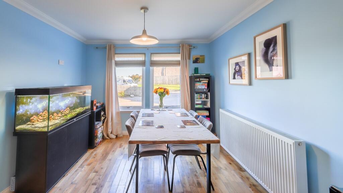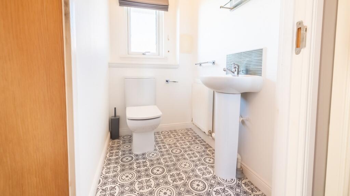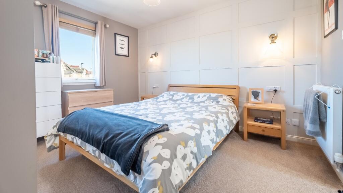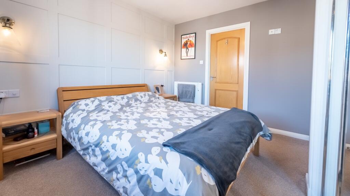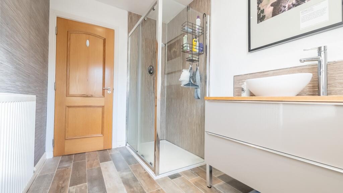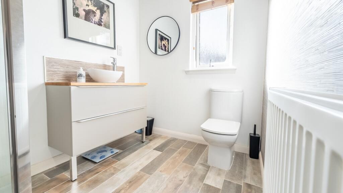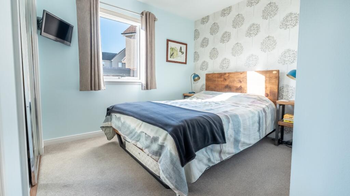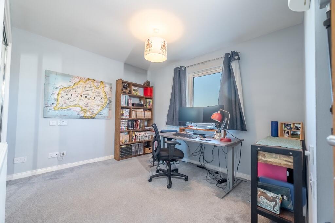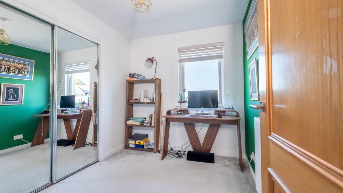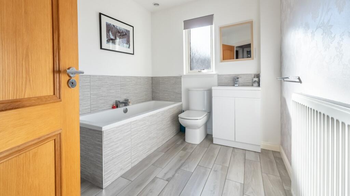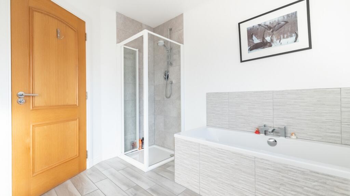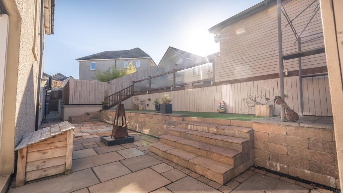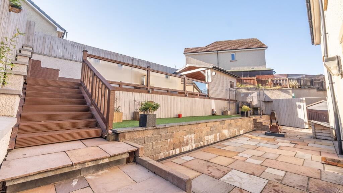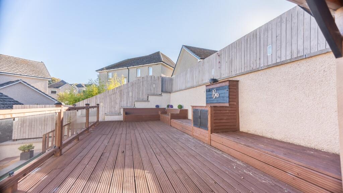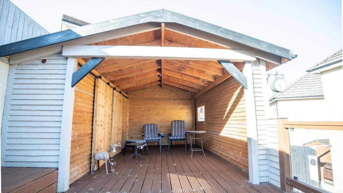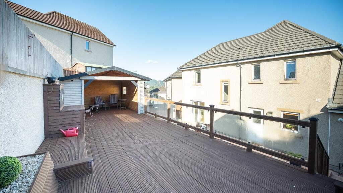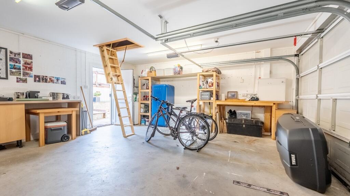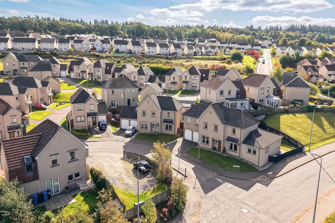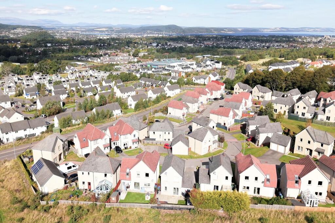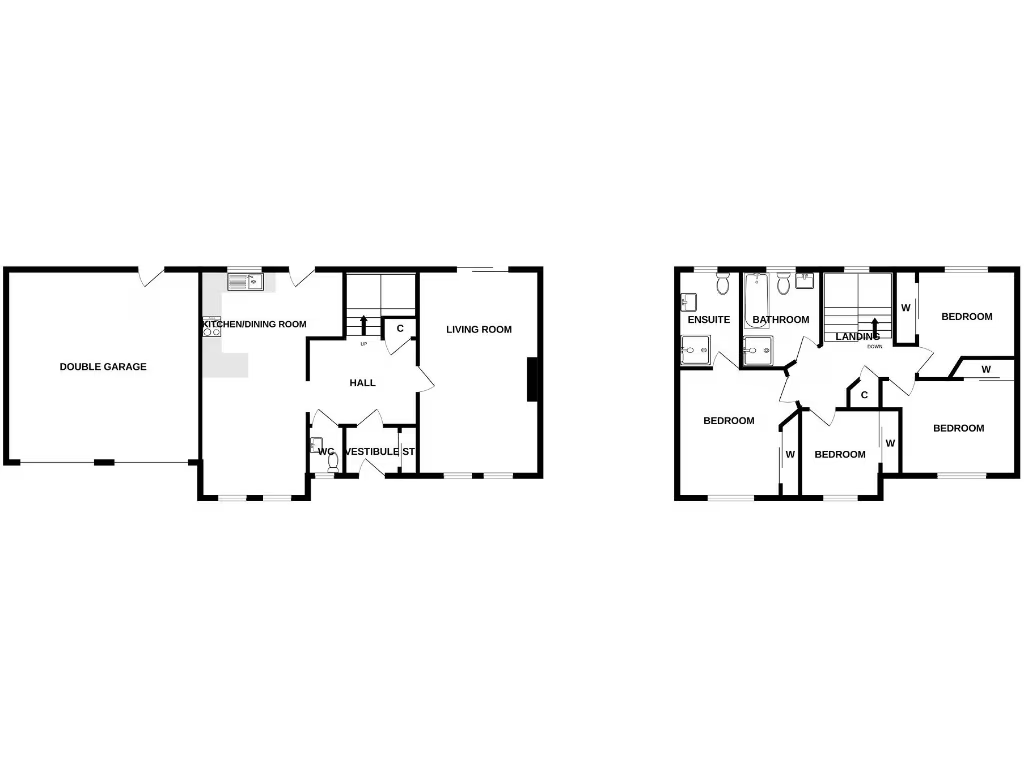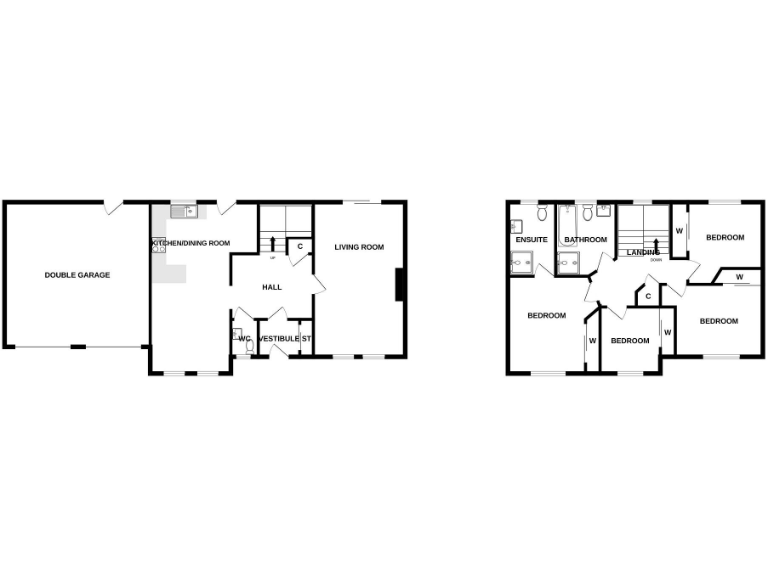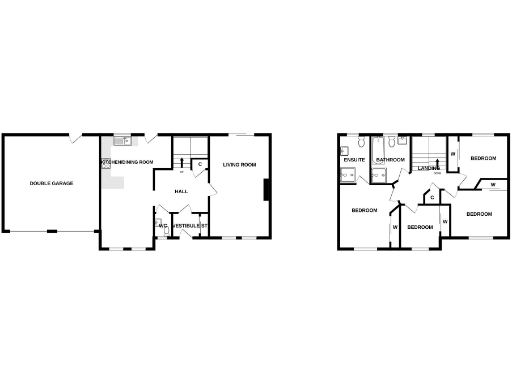Summary - 50, DUKE'S VIEW, INVERNESS IV2 6BB
4 bed 3 bath Detached
Spacious family home in a sought-after school catchment with double garage.
- Four double bedrooms with fitted storage and principal ensuite
- Contemporary open-plan kitchen/diner with integrated appliances
- Bright lounge with rear garden access and city views
- Integral double garage, floored loft storage and driveway parking
- Terraced, low‑maintenance rear garden with covered seating area
- Wine fridge not working (sold as seen); minor appliance issue
- Council Tax Band F — higher annual running costs
- Modest garden footprint and neighbouring buildings close by
This stylish four-bedroom detached villa offers generous family accommodation over two floors with far-reaching city views from higher rooms. The ground floor has a bright lounge with garden access, a contemporary open-plan kitchen/diner with integrated appliances, and a convenient WC — practical layout for daily family life and entertaining. Upstairs there are four double bedrooms with fitted storage; the principal bedroom includes an ensuite and a family bathroom provides both bath and separate shower.
Outside the house sits on a terraced, low‑maintenance rear garden with a covered seating area, plus an integral double garage with loft storage and a driveway for two cars. Practical extras include gas central heating, double glazing, fast fibre broadband and parking — all useful for a busy household. The property falls within the sought-after Inverness Royal Academy catchment and is close to schools, retail at Inshes, Raigmore Hospital and road links to the city and airport.
Buyers should note a few material points: the wine fridge is not working and sold as seen, the rear garden is modest in footprint with neighbouring properties nearby, and the property is in Council Tax Band F which will increase running costs. The wider local area is described as comfortable suburbia but has pockets of high deprivation; prospective purchasers may wish to view at different times to assess the neighbourhood for themselves.
Overall this is a well-presented, family-focused home that combines practical storage and parking with contemporary living spaces and strong school links — suitable for families seeking move-in-ready accommodation with renovation potential if desired.
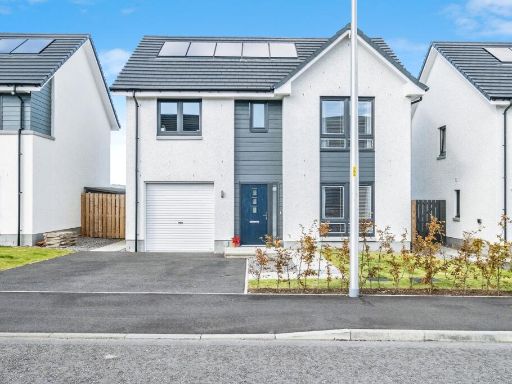 4 bedroom detached house for sale in Kenilworth Road, Inverness, IV2 — £350,000 • 4 bed • 2 bath • 985 ft²
4 bedroom detached house for sale in Kenilworth Road, Inverness, IV2 — £350,000 • 4 bed • 2 bath • 985 ft²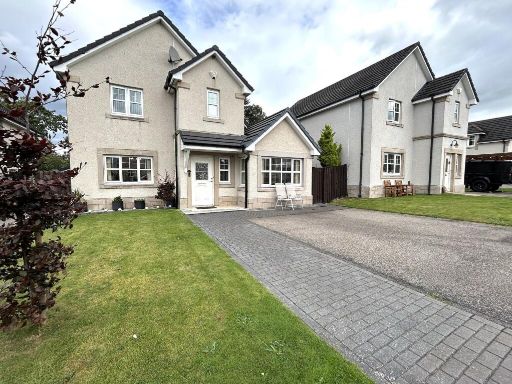 4 bedroom detached house for sale in 23 Woodgrove Crescent, Inshes, Inverness, Highland. IV2 5HN, IV2 — £375,000 • 4 bed • 3 bath • 1593 ft²
4 bedroom detached house for sale in 23 Woodgrove Crescent, Inshes, Inverness, Highland. IV2 5HN, IV2 — £375,000 • 4 bed • 3 bath • 1593 ft²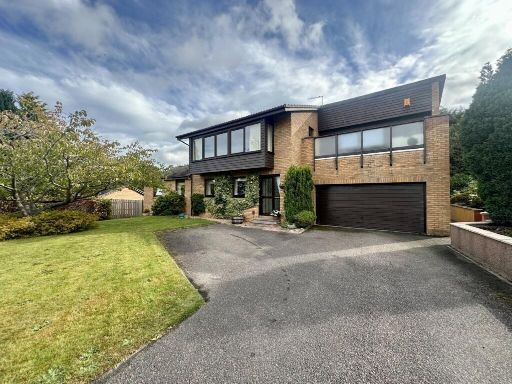 4 bedroom detached house for sale in 84 Moray Park Terrace, Culloden, Inverness. IV2 7RW, IV2 — £400,000 • 4 bed • 3 bath • 2067 ft²
4 bedroom detached house for sale in 84 Moray Park Terrace, Culloden, Inverness. IV2 7RW, IV2 — £400,000 • 4 bed • 3 bath • 2067 ft²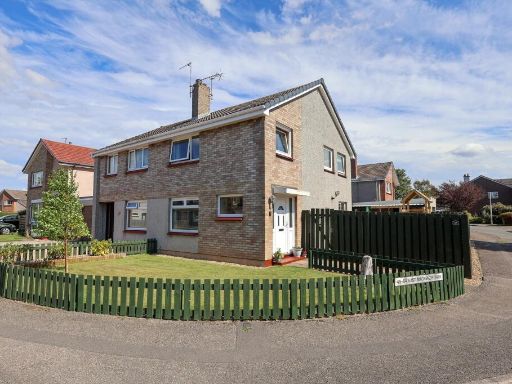 3 bedroom semi-detached house for sale in 45 East Mackenzie Park, Drakies, Inverness. IV2 3SS, IV2 — £230,000 • 3 bed • 1 bath • 861 ft²
3 bedroom semi-detached house for sale in 45 East Mackenzie Park, Drakies, Inverness. IV2 3SS, IV2 — £230,000 • 3 bed • 1 bath • 861 ft²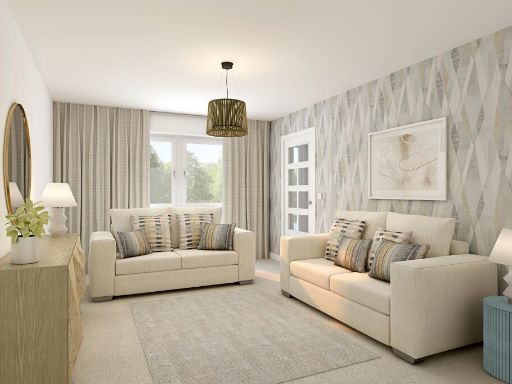 4 bedroom detached house for sale in Fairview Heights,
Earl's Gate,
Slackbuie,
Inverness,
IV2 6JL, IV2 — £345,000 • 4 bed • 1 bath • 941 ft²
4 bedroom detached house for sale in Fairview Heights,
Earl's Gate,
Slackbuie,
Inverness,
IV2 6JL, IV2 — £345,000 • 4 bed • 1 bath • 941 ft²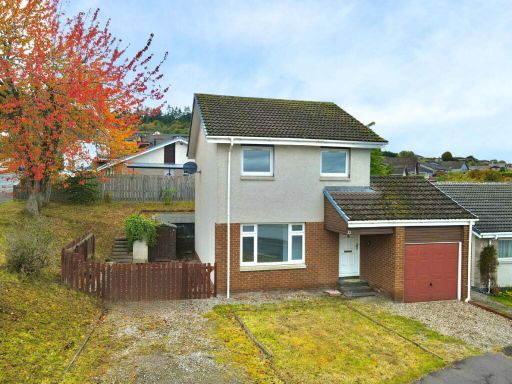 3 bedroom detached house for sale in 10 Scorguie Avenue, Inverness, IV3 8SD, IV3 — £225,000 • 3 bed • 1 bath • 715 ft²
3 bedroom detached house for sale in 10 Scorguie Avenue, Inverness, IV3 8SD, IV3 — £225,000 • 3 bed • 1 bath • 715 ft²