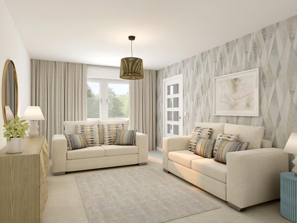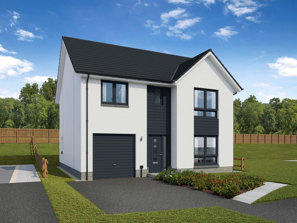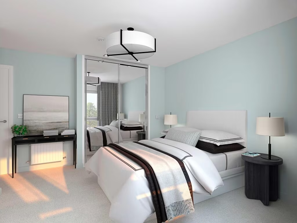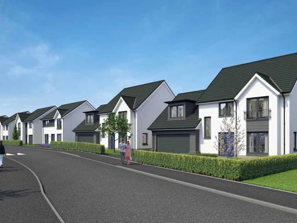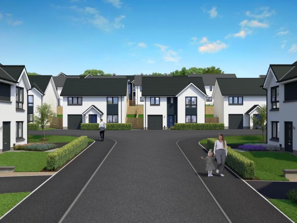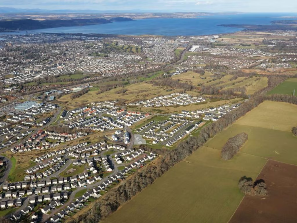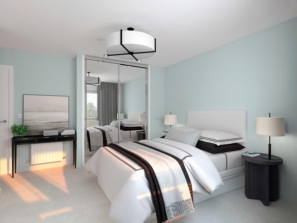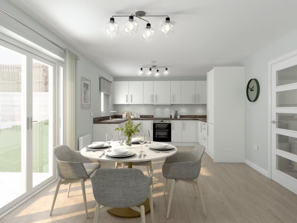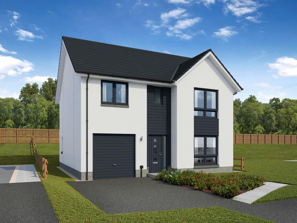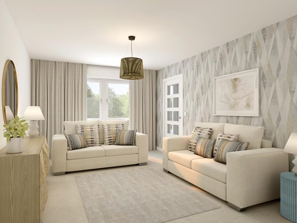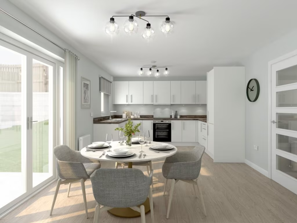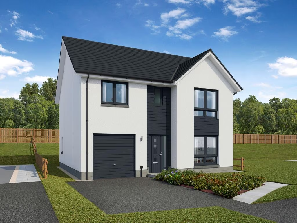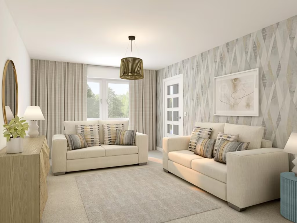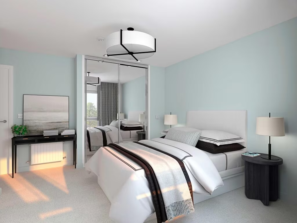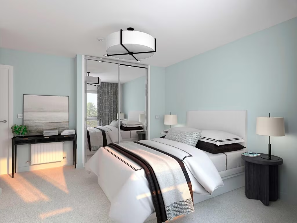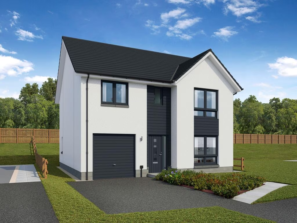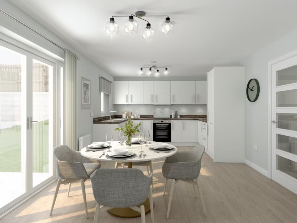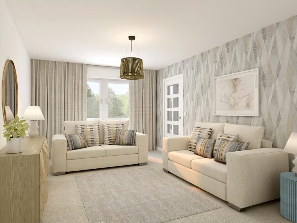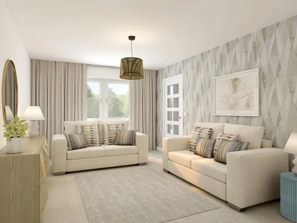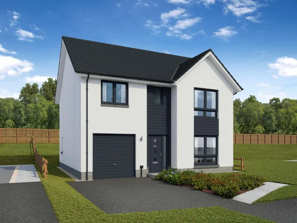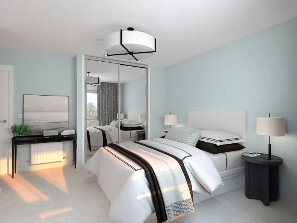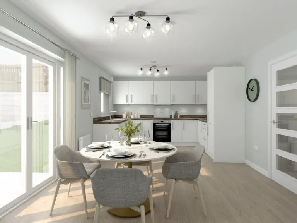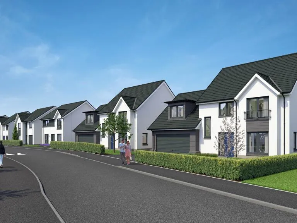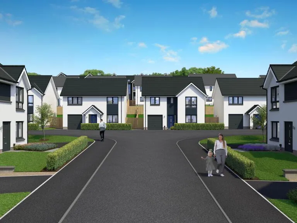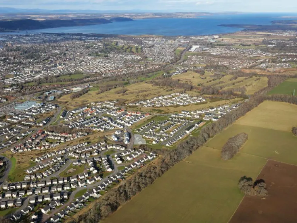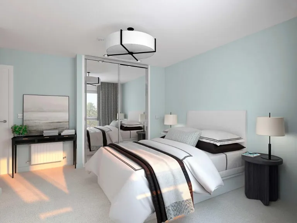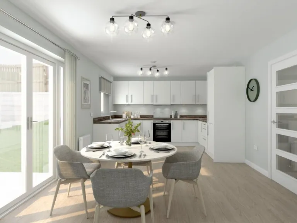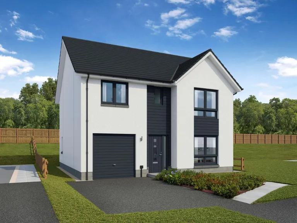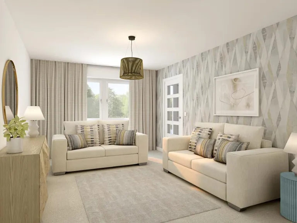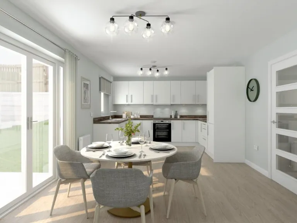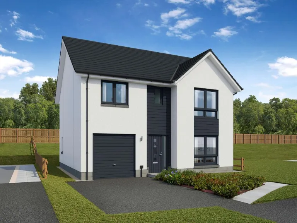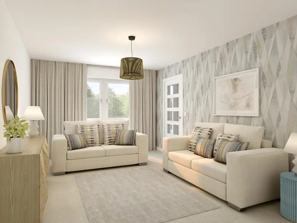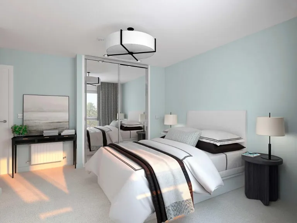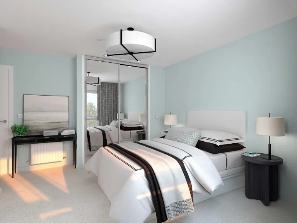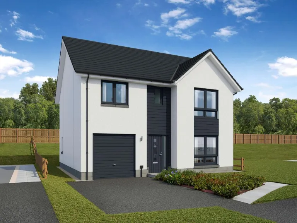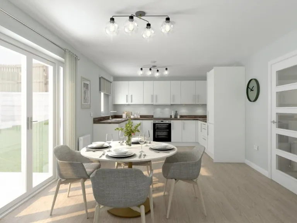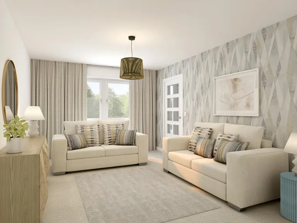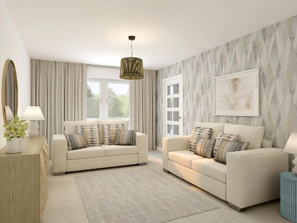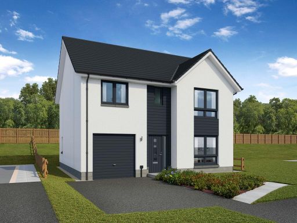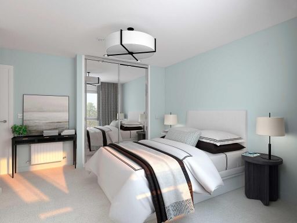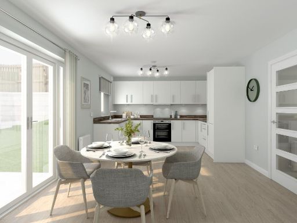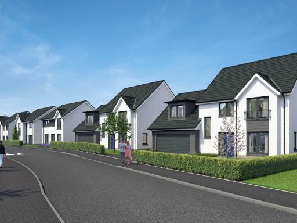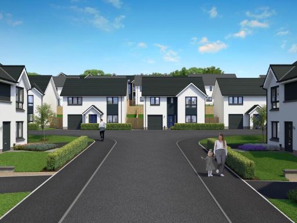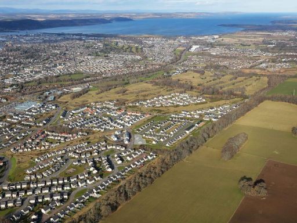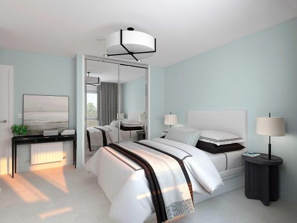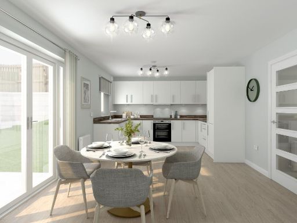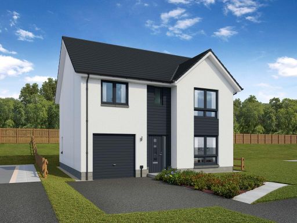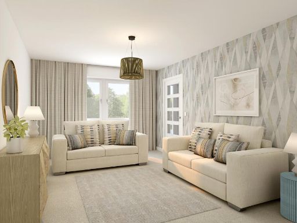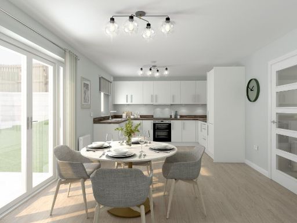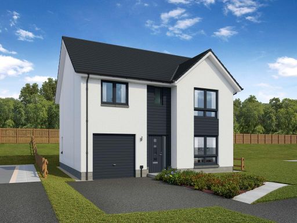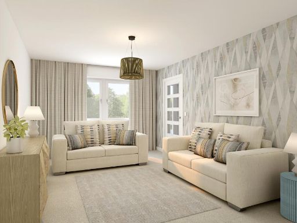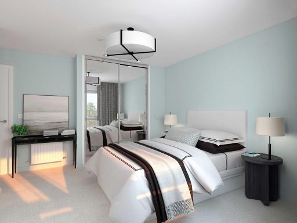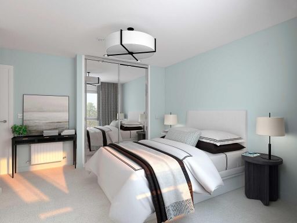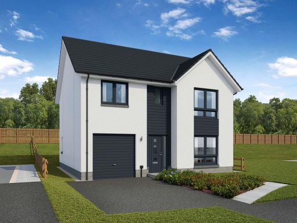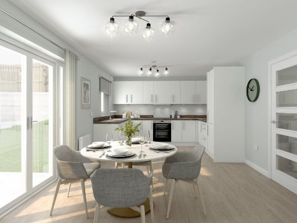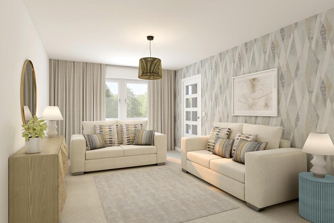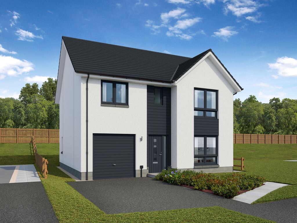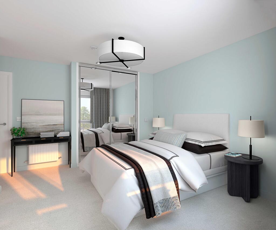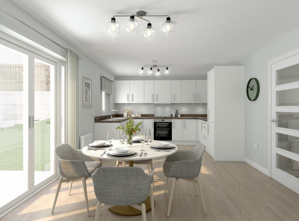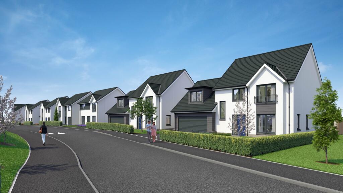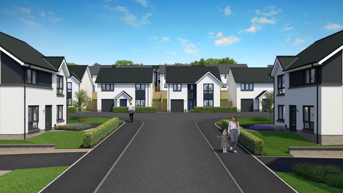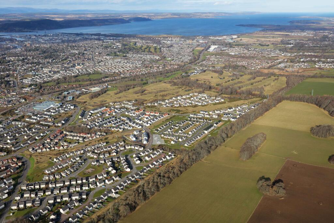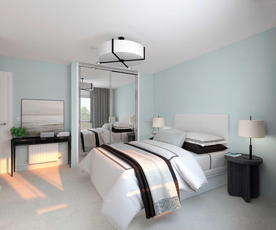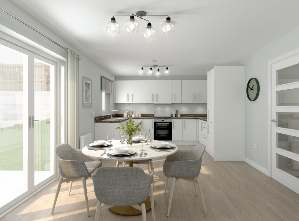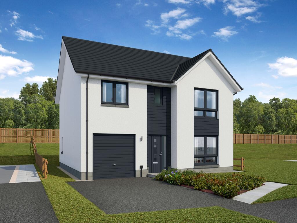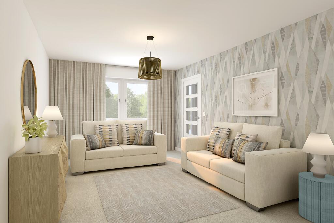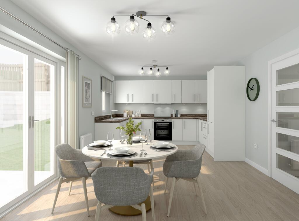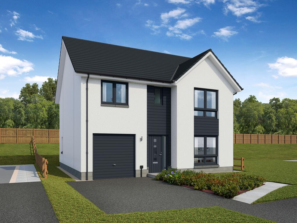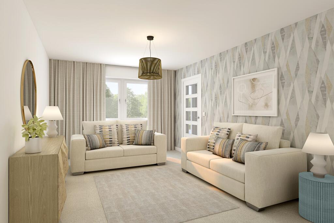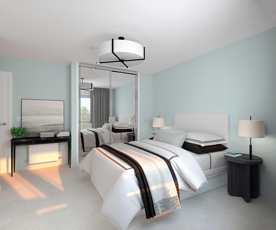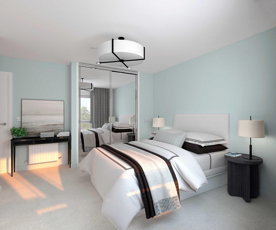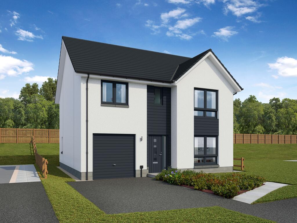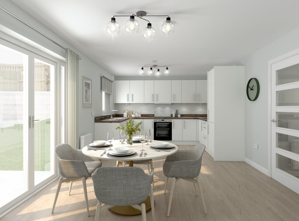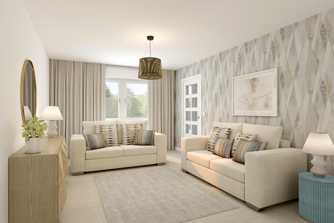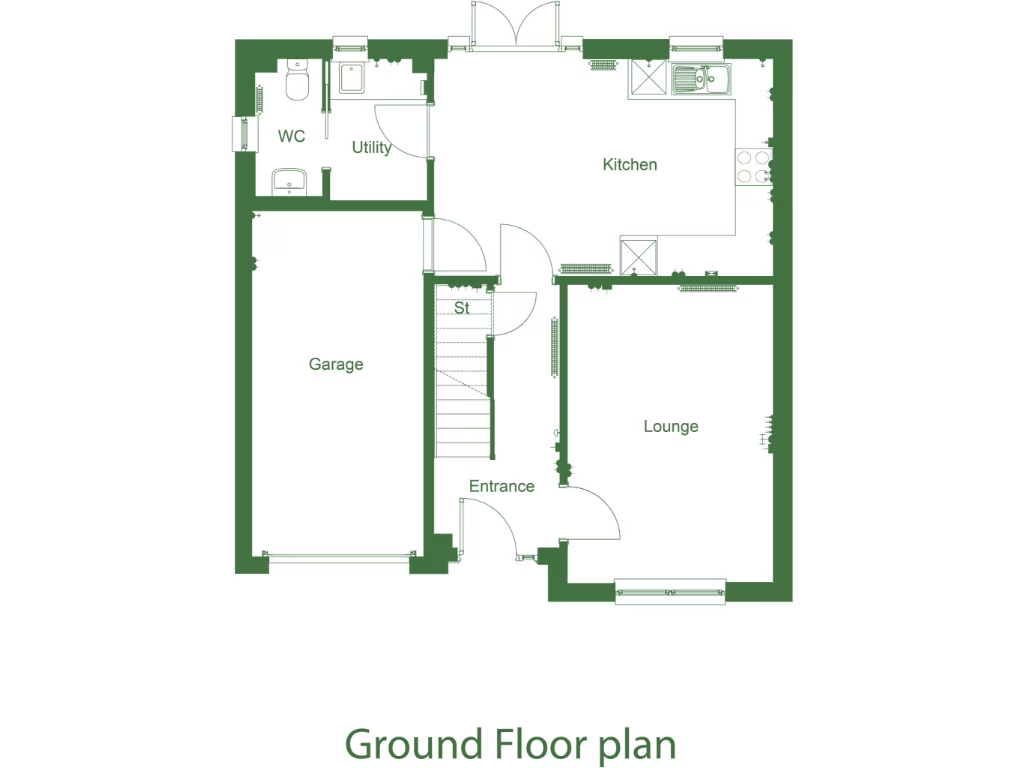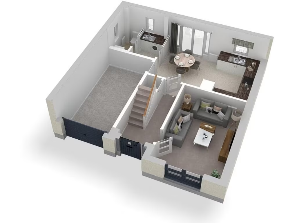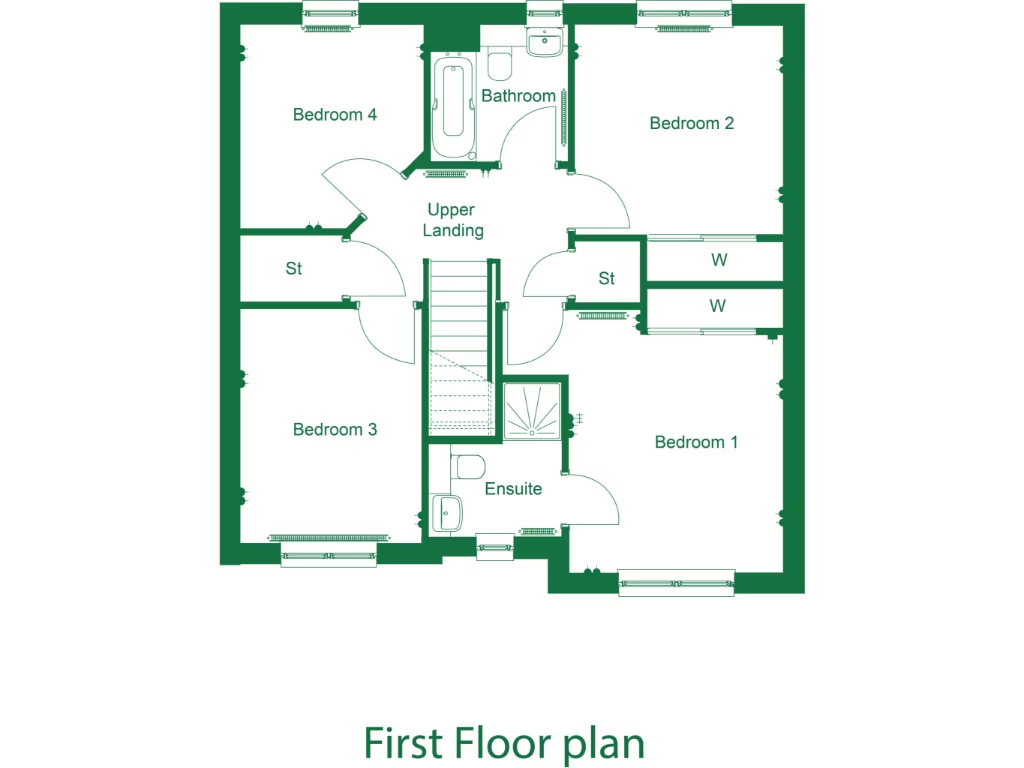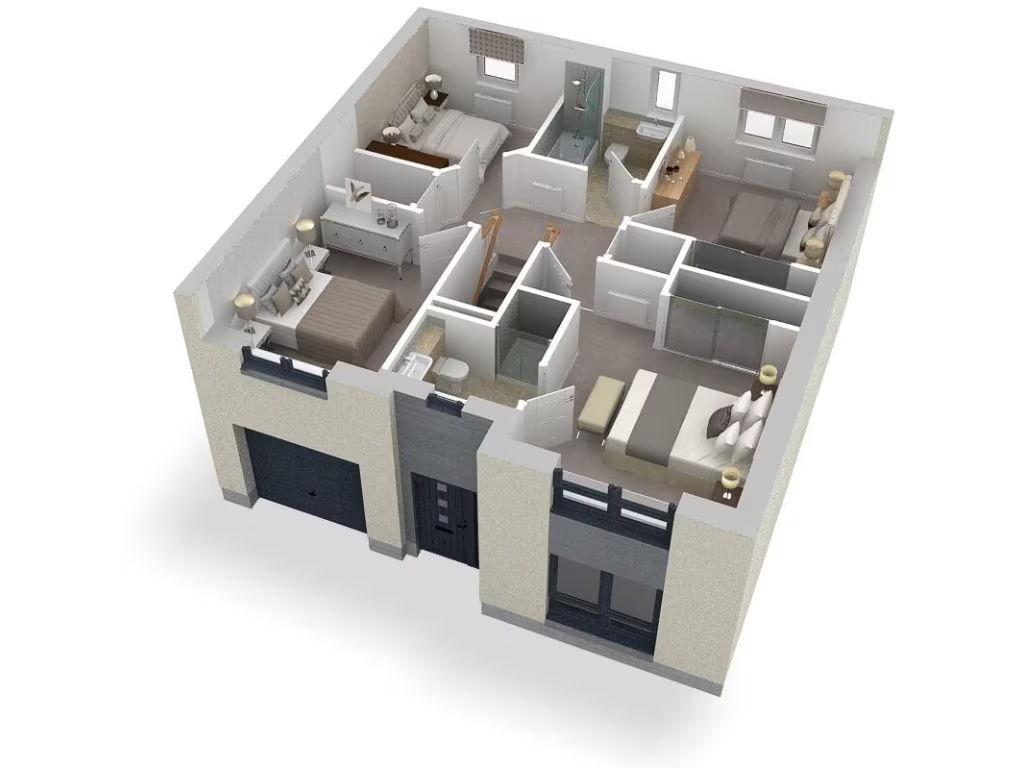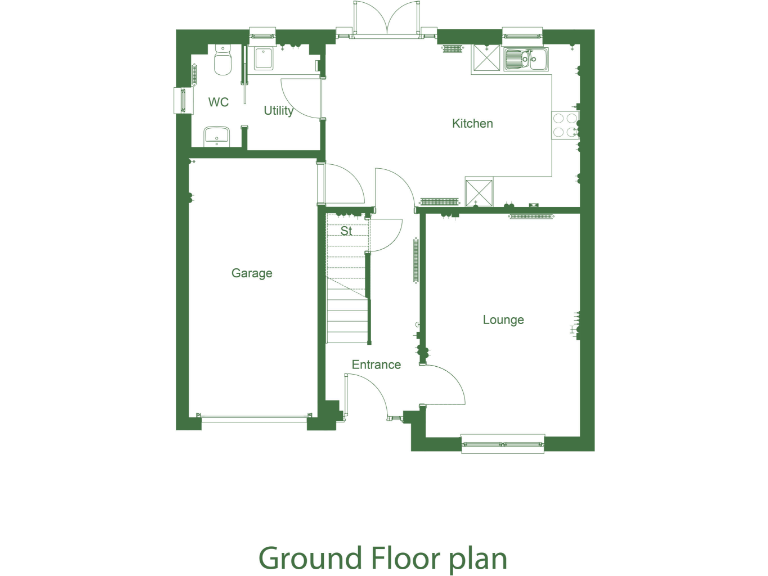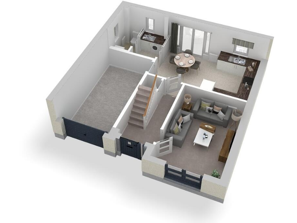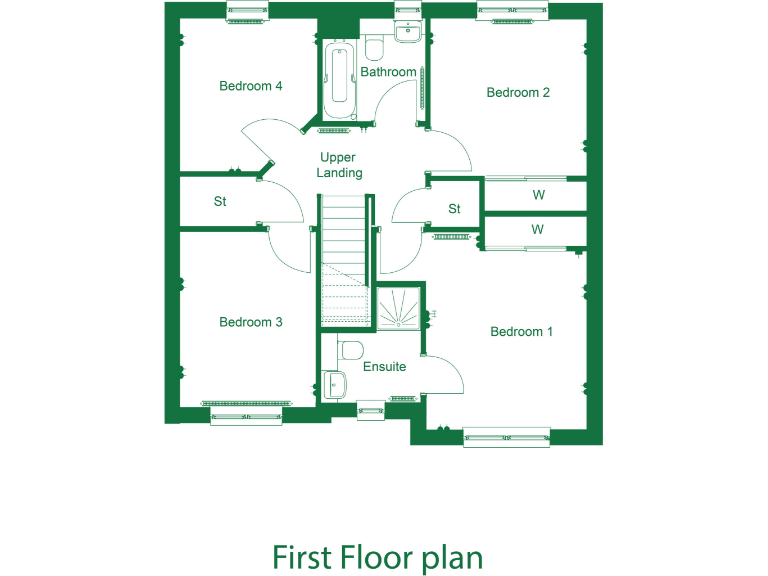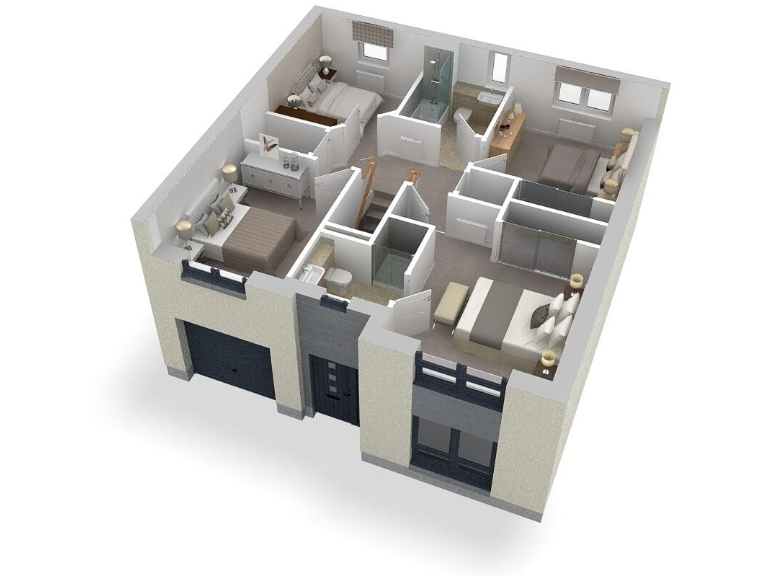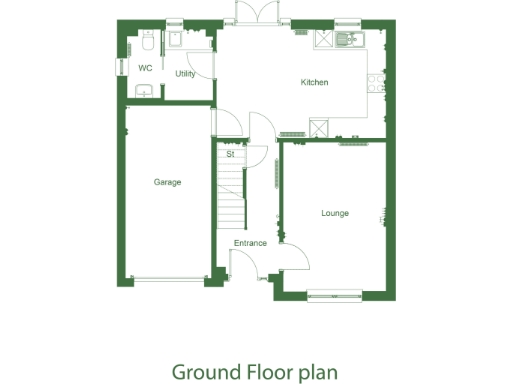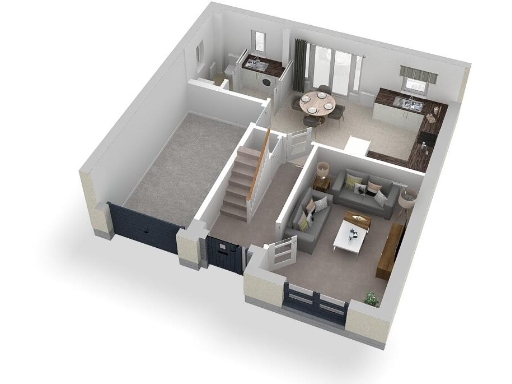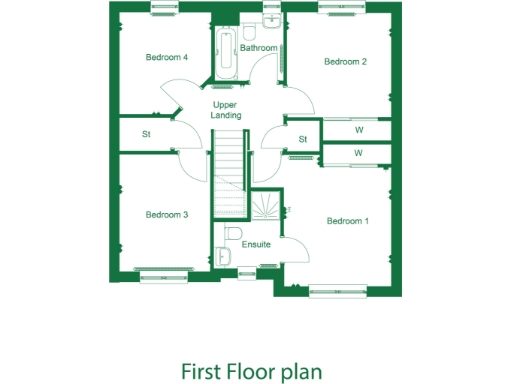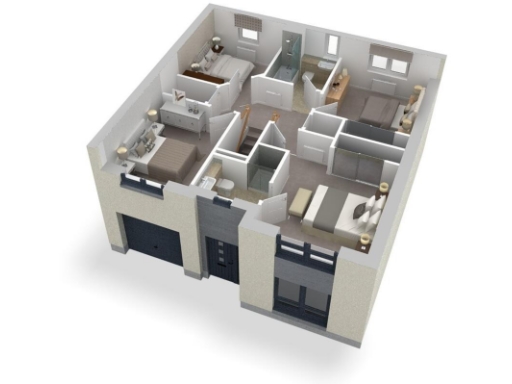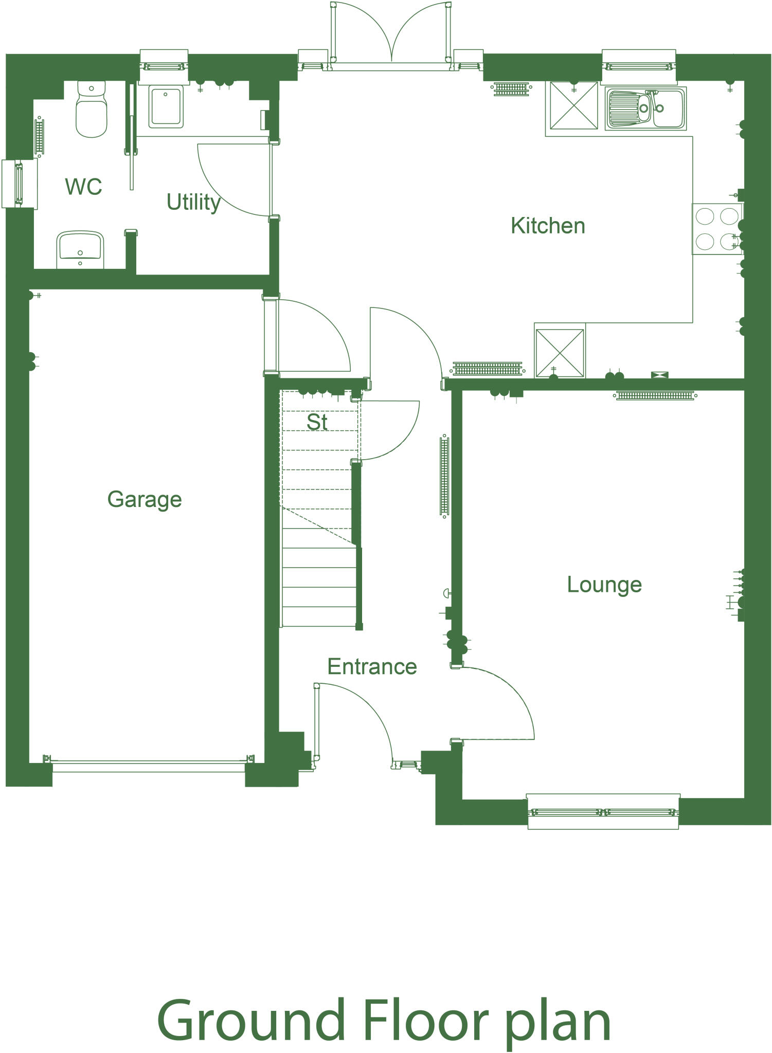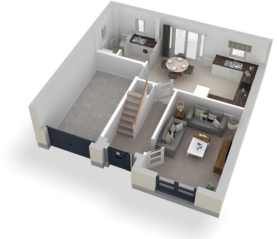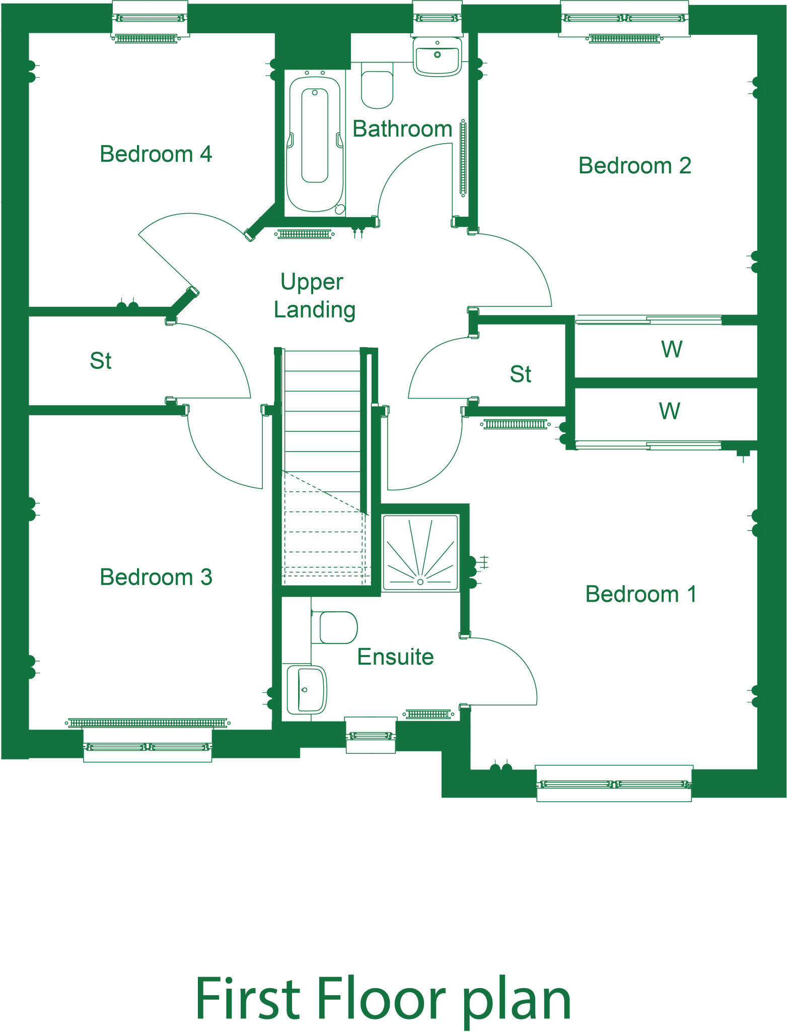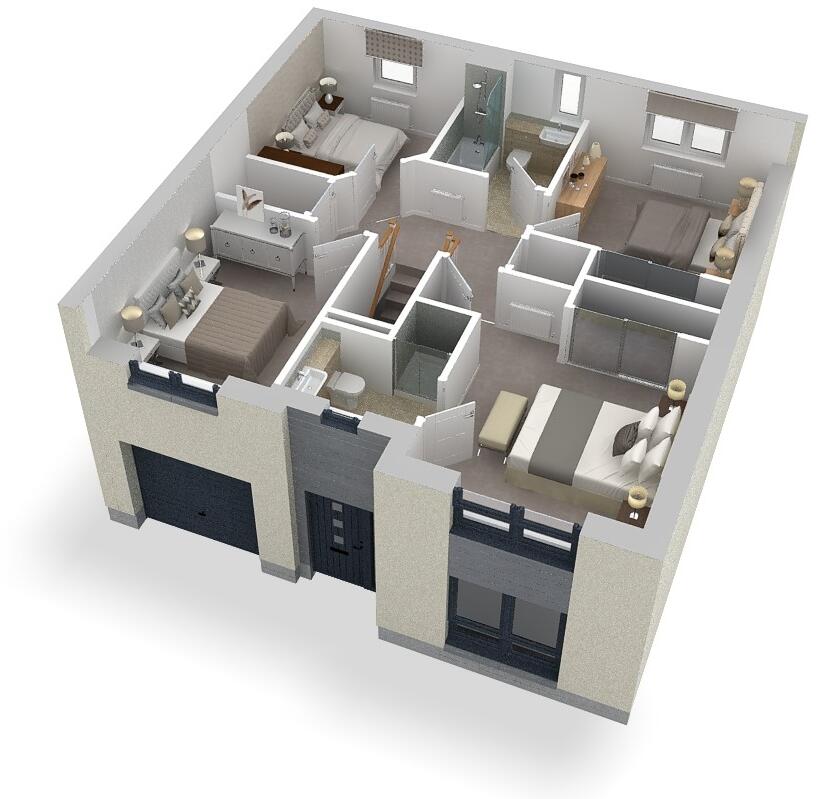Summary - Fairview Heights,
Earl's Gate,
Slackbuie,
Inverness,
IV2 6JL IV2 6JL
4 bed 1 bath Detached
New-build family home with quality kitchen and low running costs.
- Four bedrooms with en suite to bedroom 1 and fitted wardrobes to bedrooms 1 and 2
- Open-plan Ashley Ann kitchen with Bosch appliances and garden-facing French doors
- Integral single garage and turfed rear garden
- Energy-efficient air source heating; 10-year NHBC new-build warranty
- Compact total area (~941 sq ft) — small for a four-bedroom house
- Listing records only one bathroom overall despite en suite mention
- Local area recorded as very deprived; tenure not specified
- Fast broadband; average mobile signal
This newly built four-bedroom detached home is designed for practical family life, with an open-plan Ashley Ann kitchen and dining area fitted with Bosch appliances and French doors opening onto a turfed rear garden. A front-aspect lounge, utility room and integral garage add useful everyday space. Bedroom 1 includes an en suite shower and fitted wardrobe; bedroom 2 also benefits from fitted storage.
The house offers modern running-cost advantages with energy-efficient air source heating and comes with a 10-year NHBC warranty for new-build protection. Room sizes are modest but well planned, making the layout easy to manage and maintain. Fast broadband and a good internal specification suit home-working and contemporary family routines.
Buyers should note constraints: the property’s overall floor area is compact for a four-bedroom home (approximately 941 sq ft), which will limit room sizes and storage compared with larger family houses. The listing records only one bathroom overall, which may be a practical drawback for larger households despite the en suite. Local data flags the wider area as having high deprivation, which may influence local services and resale perceptions. Tenure is not specified and should be clarified.
Overall, this is a move-in-ready new build that will suit buyers wanting modern finishes, low running costs and a manageable garden. It will appeal primarily to families seeking contemporary specification and warranty-backed peace of mind, but those needing generous internal space or multiple bathrooms should check room layouts carefully before viewing.
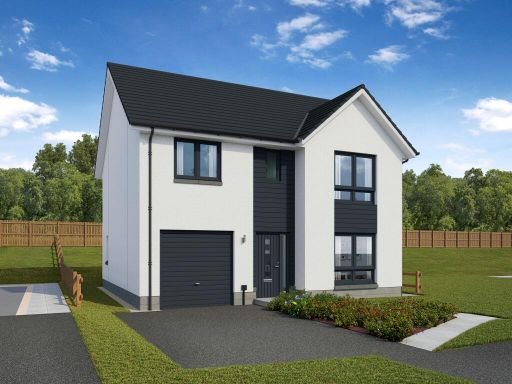 4 bedroom detached house for sale in Fairview Heights,
Earl's Gate,
Slackbuie,
Inverness,
IV2 6JL, IV2 — £345,000 • 4 bed • 1 bath • 941 ft²
4 bedroom detached house for sale in Fairview Heights,
Earl's Gate,
Slackbuie,
Inverness,
IV2 6JL, IV2 — £345,000 • 4 bed • 1 bath • 941 ft²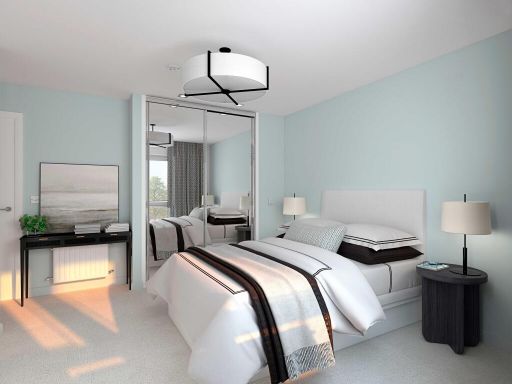 4 bedroom detached house for sale in Fairview Heights,
Earl's Gate,
Slackbuie,
Inverness,
IV2 6JL, IV2 — £347,000 • 4 bed • 1 bath • 941 ft²
4 bedroom detached house for sale in Fairview Heights,
Earl's Gate,
Slackbuie,
Inverness,
IV2 6JL, IV2 — £347,000 • 4 bed • 1 bath • 941 ft²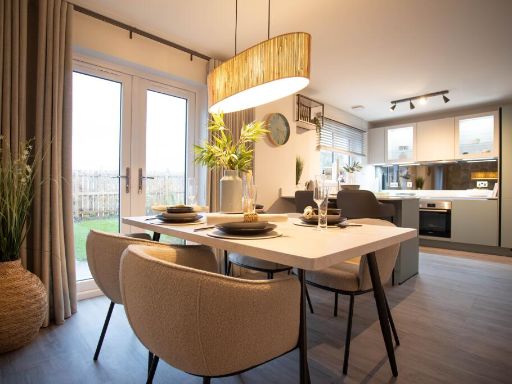 4 bedroom detached house for sale in Fairview Heights,
Earl's Gate,
Slackbuie,
Inverness,
IV2 6JL, IV2 — £325,000 • 4 bed • 1 bath • 882 ft²
4 bedroom detached house for sale in Fairview Heights,
Earl's Gate,
Slackbuie,
Inverness,
IV2 6JL, IV2 — £325,000 • 4 bed • 1 bath • 882 ft²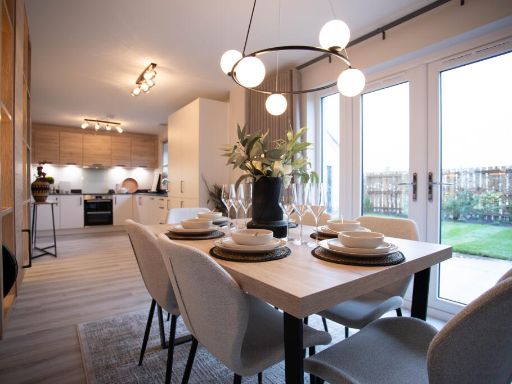 4 bedroom detached house for sale in Fairview Heights,
Earl's Gate,
Slackbuie,
Inverness,
IV2 6JL, IV2 — £355,000 • 4 bed • 1 bath • 1004 ft²
4 bedroom detached house for sale in Fairview Heights,
Earl's Gate,
Slackbuie,
Inverness,
IV2 6JL, IV2 — £355,000 • 4 bed • 1 bath • 1004 ft²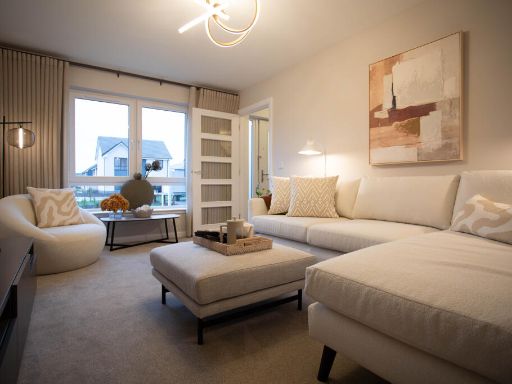 4 bedroom detached house for sale in Fairview Heights,
Earl's Gate,
Slackbuie,
Inverness,
IV2 6JL, IV2 — £360,000 • 4 bed • 1 bath • 1004 ft²
4 bedroom detached house for sale in Fairview Heights,
Earl's Gate,
Slackbuie,
Inverness,
IV2 6JL, IV2 — £360,000 • 4 bed • 1 bath • 1004 ft²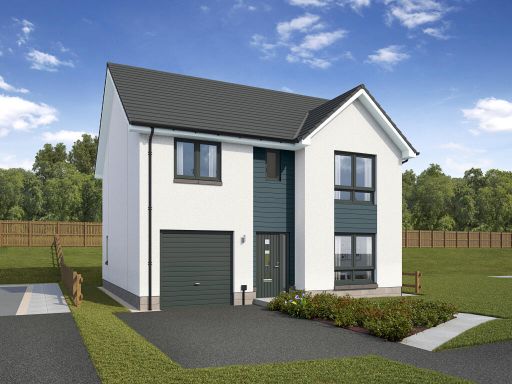 4 bedroom detached house for sale in Parks View,
Inverness,
IV2 5JG
, IV2 — £347,000 • 4 bed • 1 bath • 941 ft²
4 bedroom detached house for sale in Parks View,
Inverness,
IV2 5JG
, IV2 — £347,000 • 4 bed • 1 bath • 941 ft²