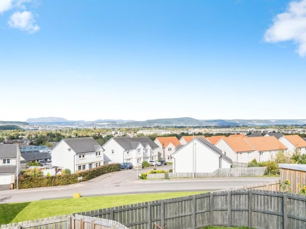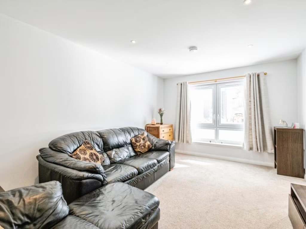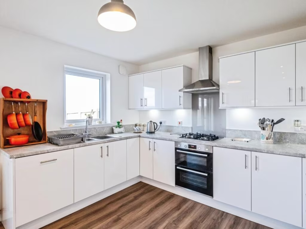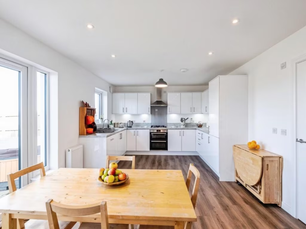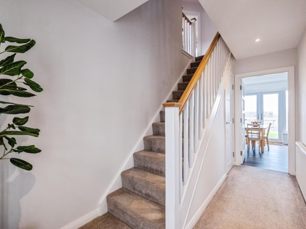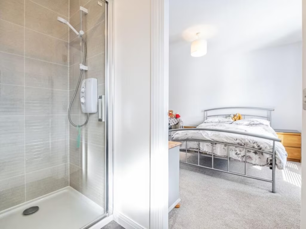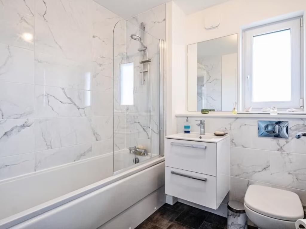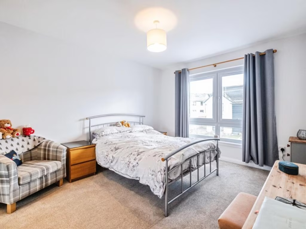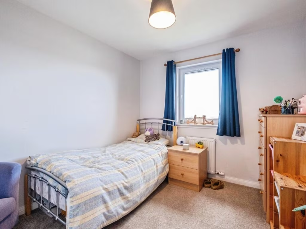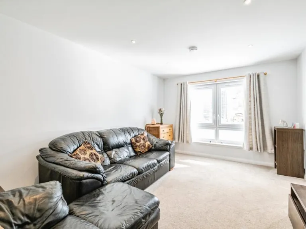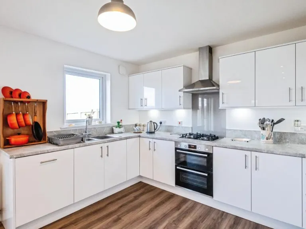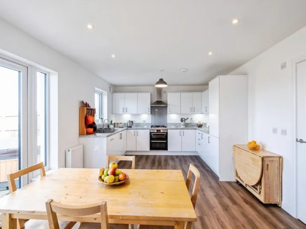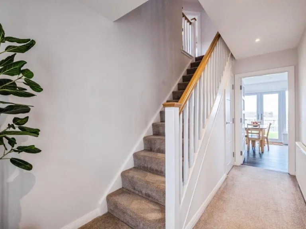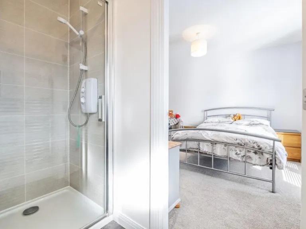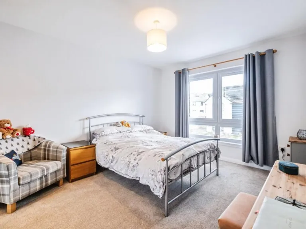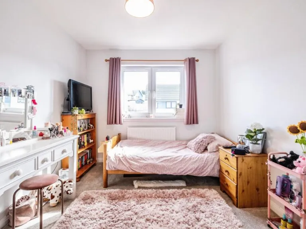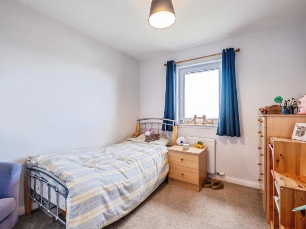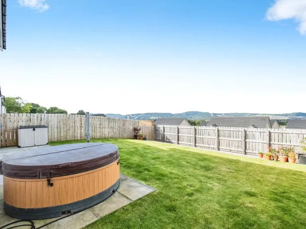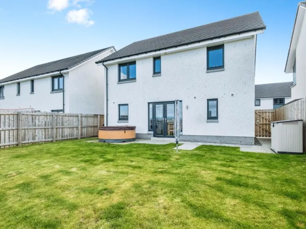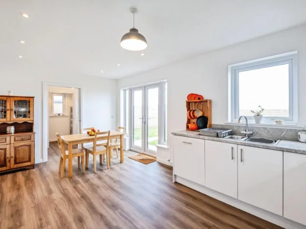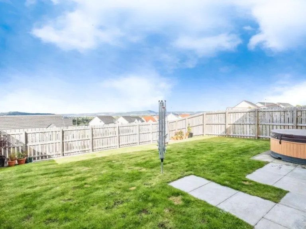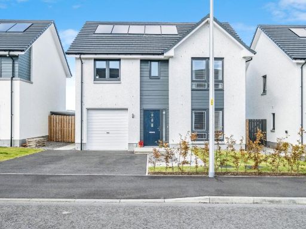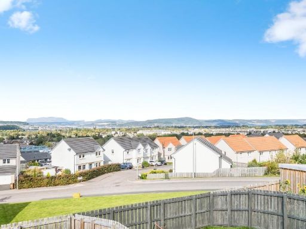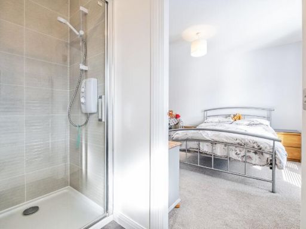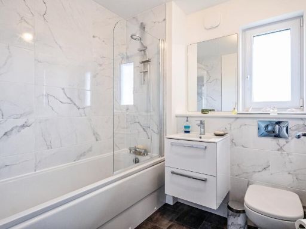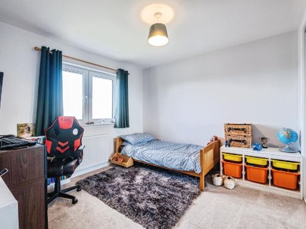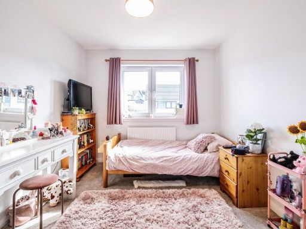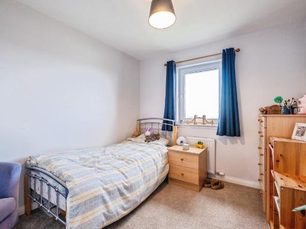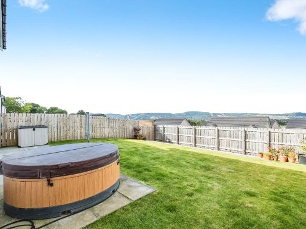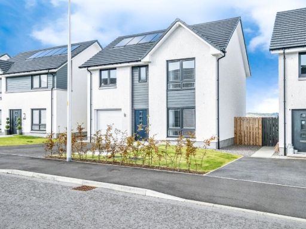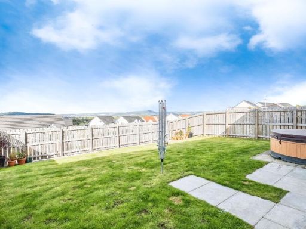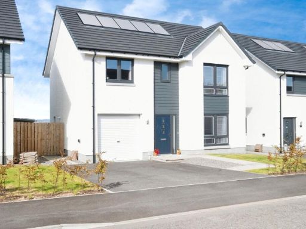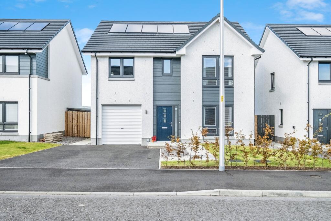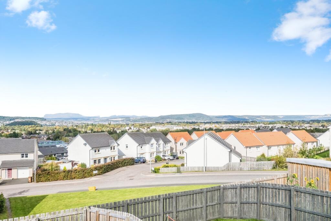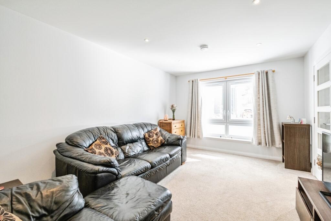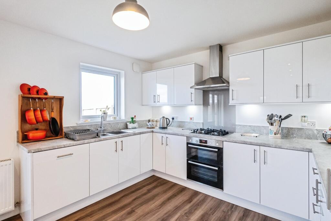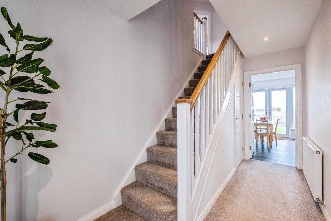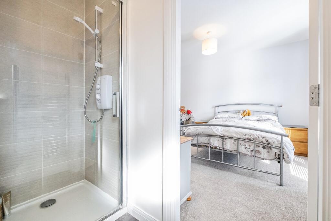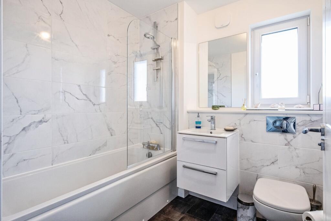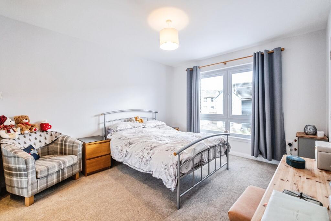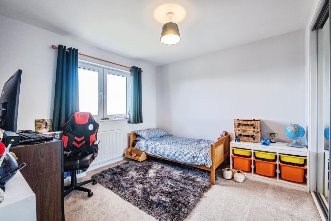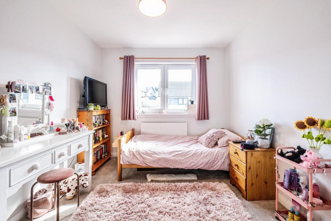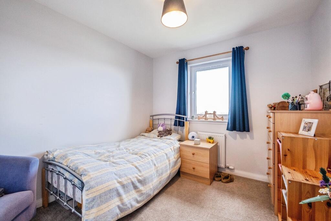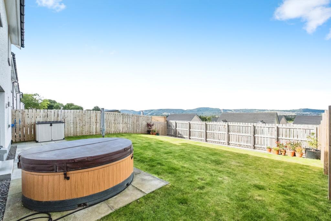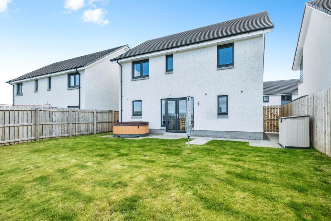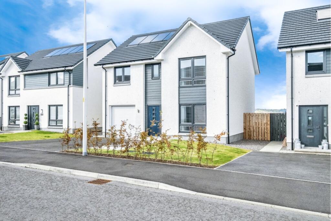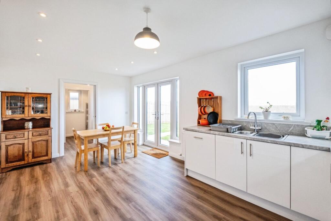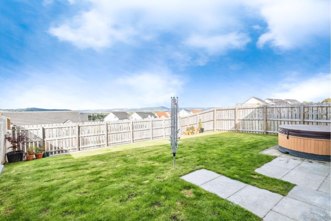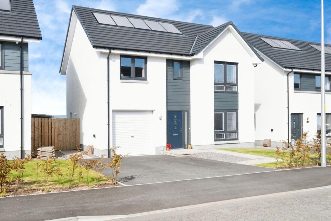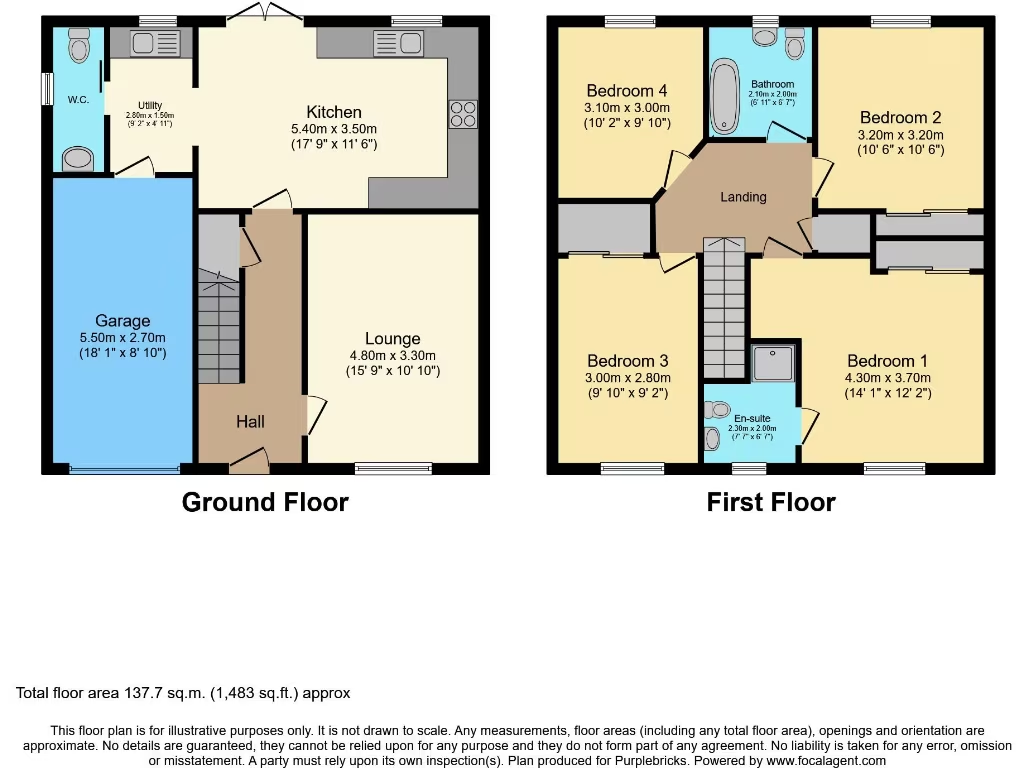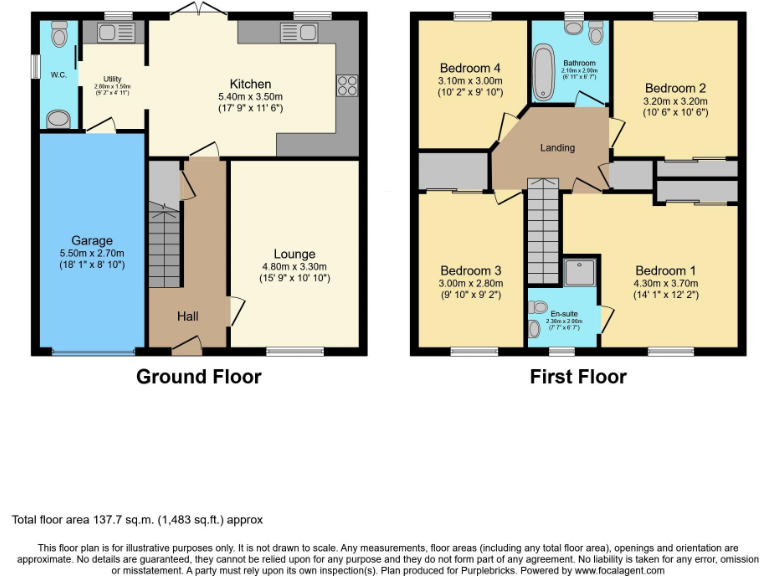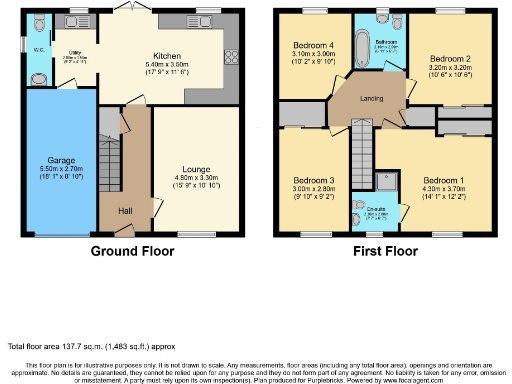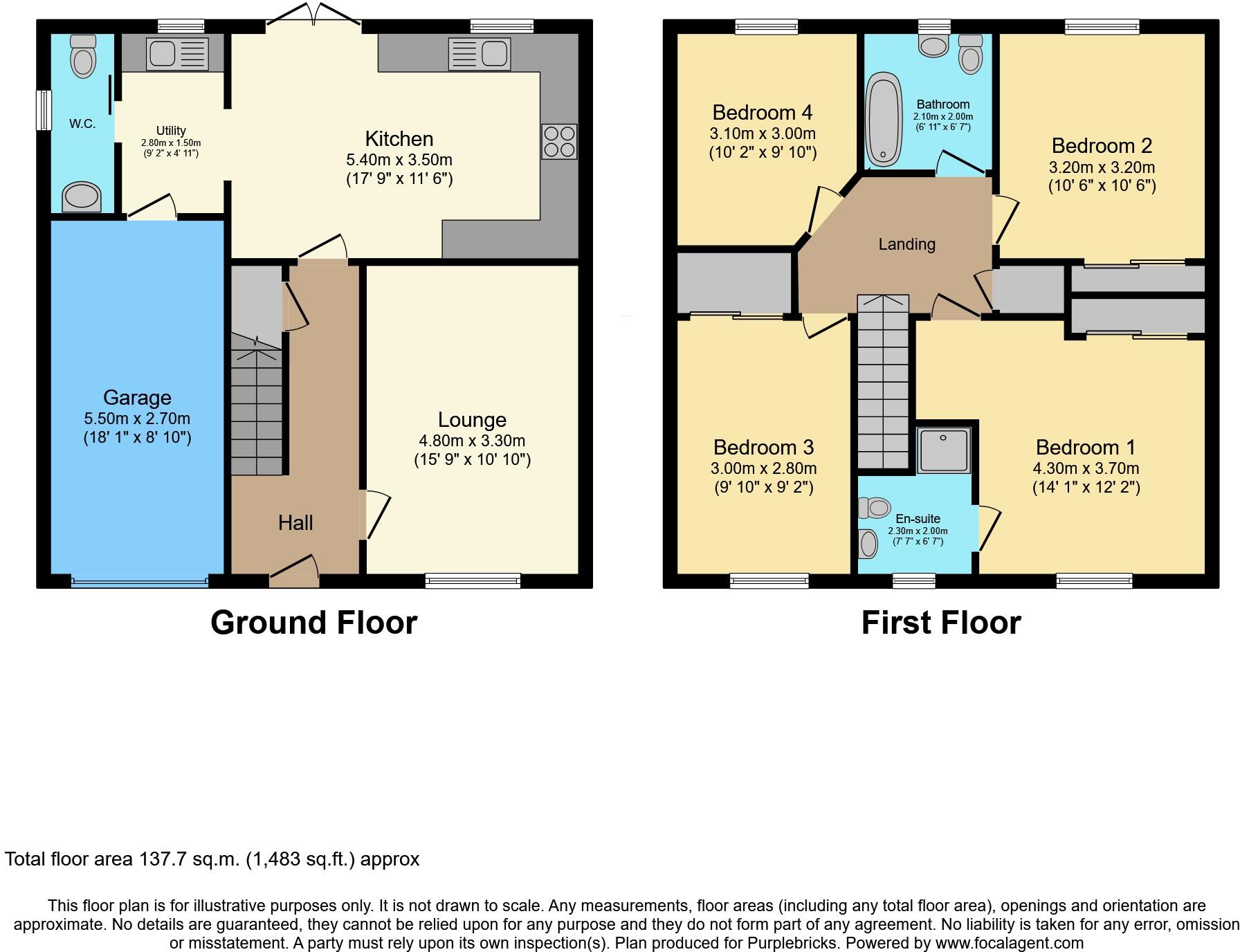Summary - 3, KENILWORTH ROAD IV2 6JL
4 bed 2 bath Detached
Bright versatile living with garden, garage and solar panels for eco savings.
Detached four-bedroom family home with en-suite shower room
Open-plan kitchen/diner with patio doors to large enclosed rear garden
Integral single garage plus driveway parking for two cars
Solar panels fitted; gas central heating and fast broadband
Compact overall size ~985 sq ft; rooms are relatively small
Council tax described as expensive; wider area recorded very deprived
Presented move-in ready with built-in wardrobes and utility room
No flood risk; excellent mobile signal and commanding views
This modern four-bedroom detached house in Fairview Heights offers practical family living with commanding views and generous outdoor space. The open-plan kitchen/dining room with patio doors connects easily to a large, enclosed rear garden — ideal for children and weekend entertaining. The main bedroom includes an en-suite shower room; three further bedrooms and family bathroom complete the upstairs.
Built with contemporary fittings, the home includes an Ashley Ann kitchen with integrated appliances, recessed LED lighting and a utility room with direct garage access. Solar panels and gas central heating help reduce running costs; broadband is fast and mobile signal is excellent. The property is presented move-in ready with built-in wardrobes and useful storage cupboards.
Practical points to note: the overall footprint is relatively small at about 985 sq ft for four bedrooms, so rooms are compact compared with larger family homes. Council tax is described as expensive and the wider area is recorded as very deprived, which buyers should consider alongside local amenities. There is no flood risk recorded.
Location suits families and professionals, with nearby primary and secondary schools, local retail parks, playgrounds and leisure facilities. Inverness city centre and transport links are a short drive away, making commutes and city access straightforward. Early viewing is recommended to assess space and lifestyle suitability.
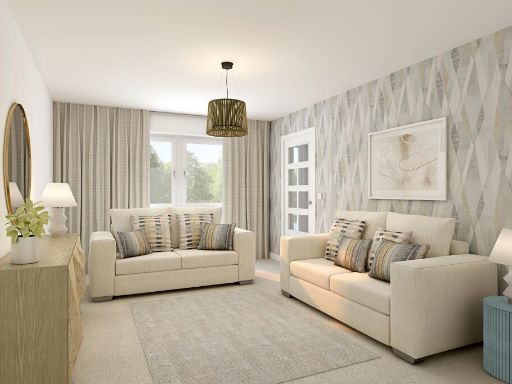 4 bedroom detached house for sale in Fairview Heights,
Earl's Gate,
Slackbuie,
Inverness,
IV2 6JL, IV2 — £345,000 • 4 bed • 1 bath • 941 ft²
4 bedroom detached house for sale in Fairview Heights,
Earl's Gate,
Slackbuie,
Inverness,
IV2 6JL, IV2 — £345,000 • 4 bed • 1 bath • 941 ft²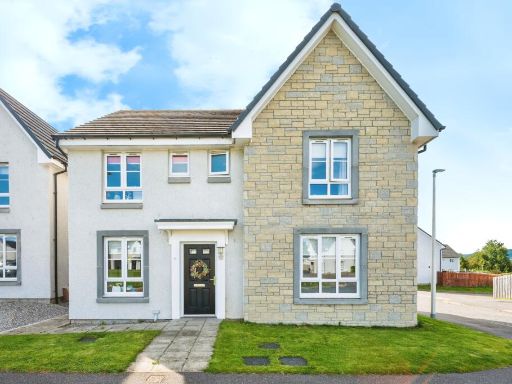 4 bedroom detached house for sale in Bracara Road, Inverness, IV2 — £350,000 • 4 bed • 3 bath • 1403 ft²
4 bedroom detached house for sale in Bracara Road, Inverness, IV2 — £350,000 • 4 bed • 3 bath • 1403 ft²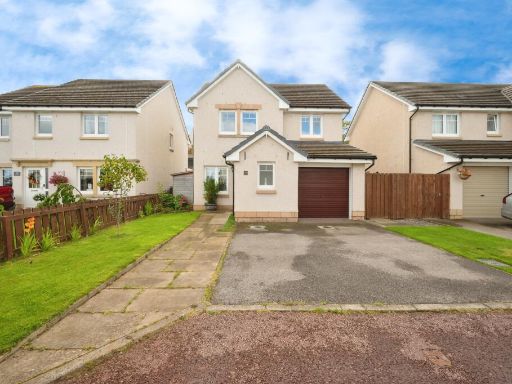 3 bedroom detached house for sale in Willow Avenue, Inverness, IV2 — £270,000 • 3 bed • 2 bath • 800 ft²
3 bedroom detached house for sale in Willow Avenue, Inverness, IV2 — £270,000 • 3 bed • 2 bath • 800 ft²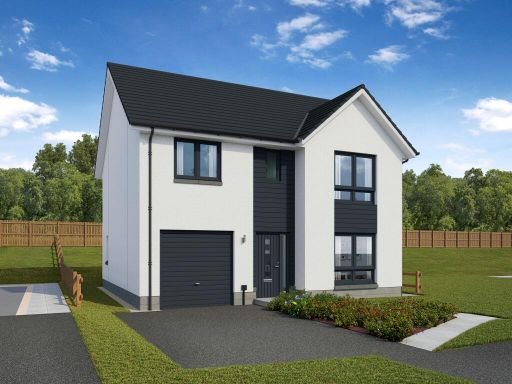 4 bedroom detached house for sale in Fairview Heights,
Earl's Gate,
Slackbuie,
Inverness,
IV2 6JL, IV2 — £345,000 • 4 bed • 1 bath • 941 ft²
4 bedroom detached house for sale in Fairview Heights,
Earl's Gate,
Slackbuie,
Inverness,
IV2 6JL, IV2 — £345,000 • 4 bed • 1 bath • 941 ft²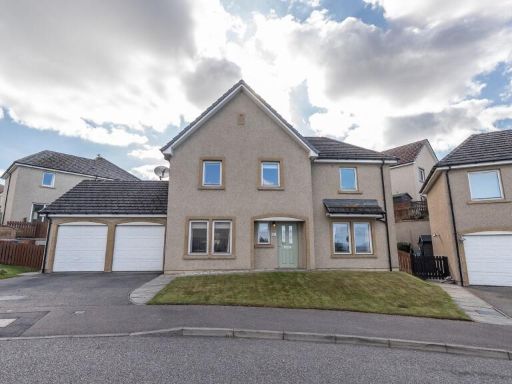 4 bedroom detached house for sale in 50 Duke's View, Slackbuie, Inverness. IV2 6BB, IV2 — £350,000 • 4 bed • 2 bath • 1346 ft²
4 bedroom detached house for sale in 50 Duke's View, Slackbuie, Inverness. IV2 6BB, IV2 — £350,000 • 4 bed • 2 bath • 1346 ft²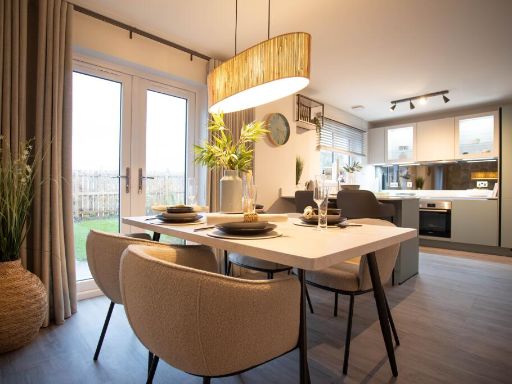 4 bedroom detached house for sale in Fairview Heights,
Earl's Gate,
Slackbuie,
Inverness,
IV2 6JL, IV2 — £325,000 • 4 bed • 1 bath • 882 ft²
4 bedroom detached house for sale in Fairview Heights,
Earl's Gate,
Slackbuie,
Inverness,
IV2 6JL, IV2 — £325,000 • 4 bed • 1 bath • 882 ft²
