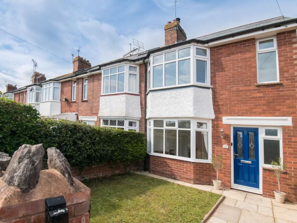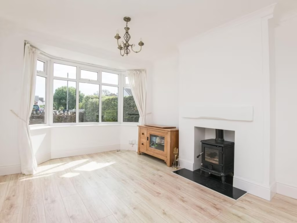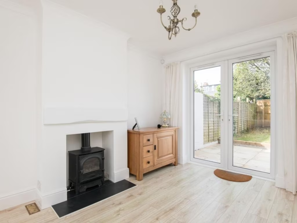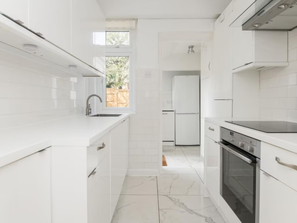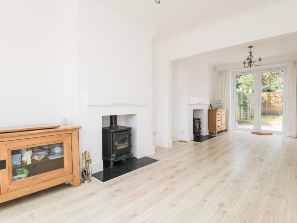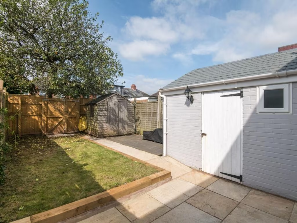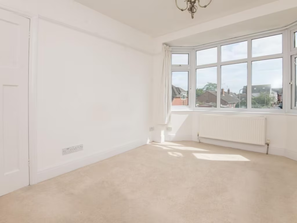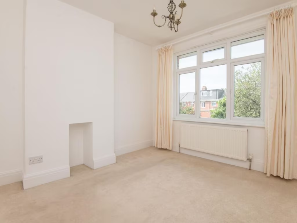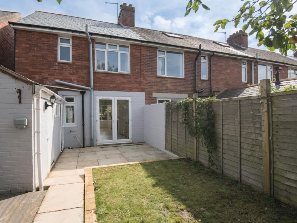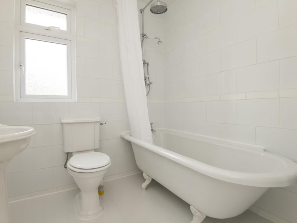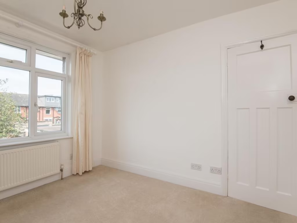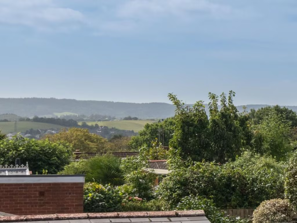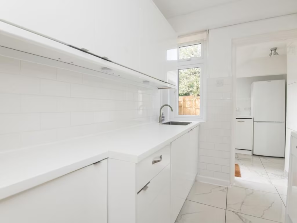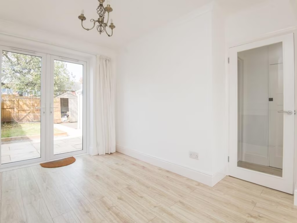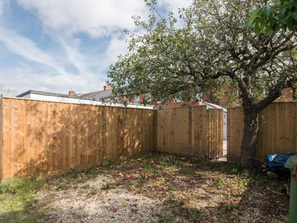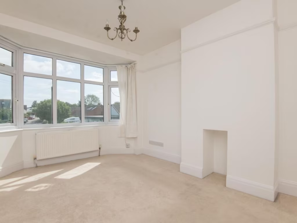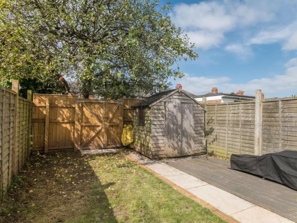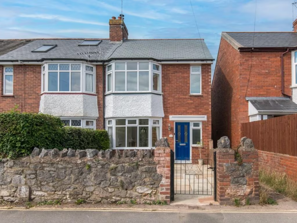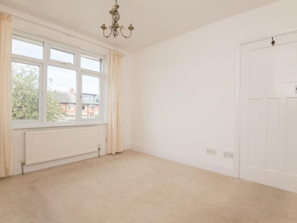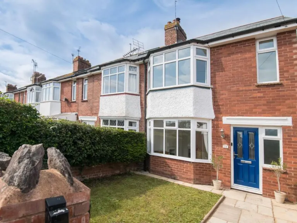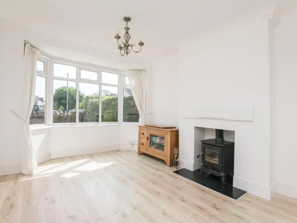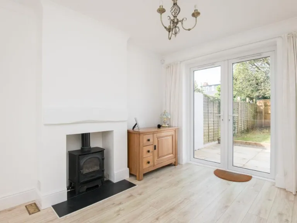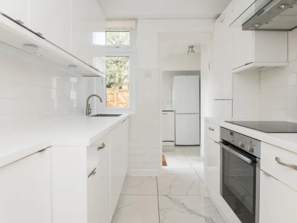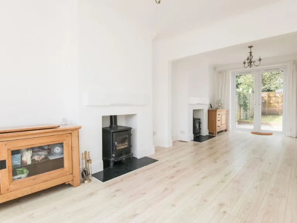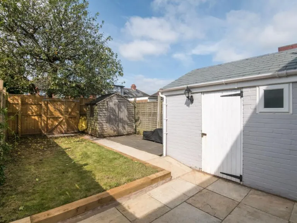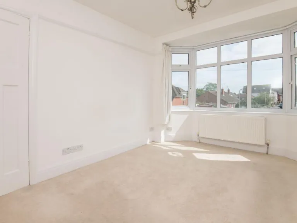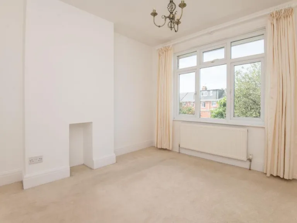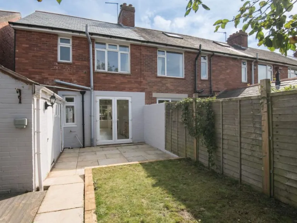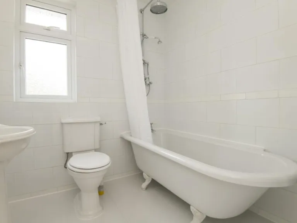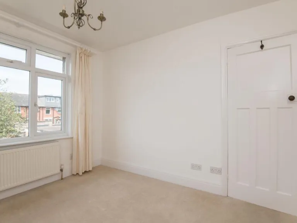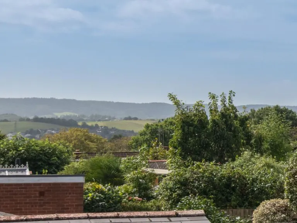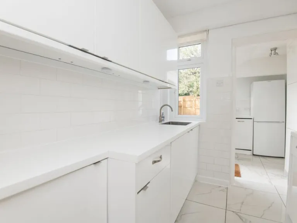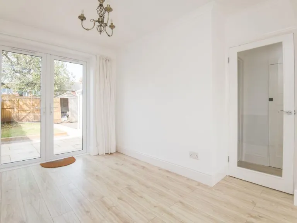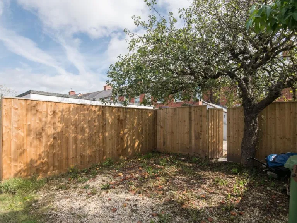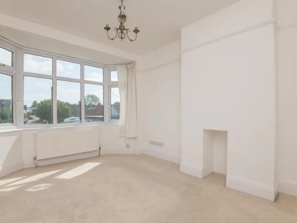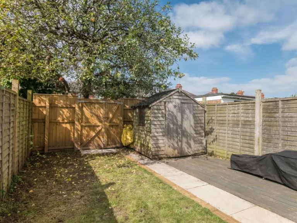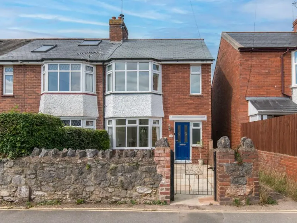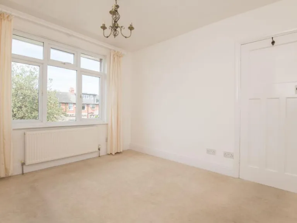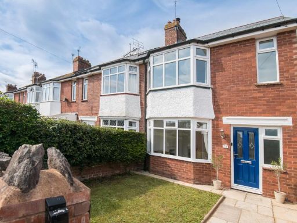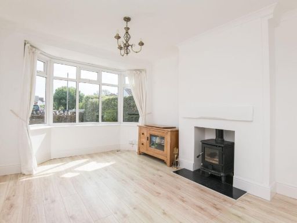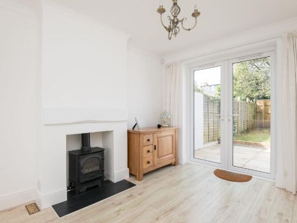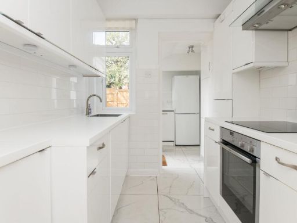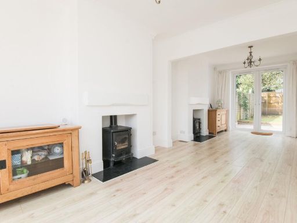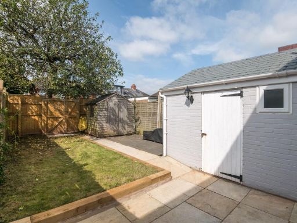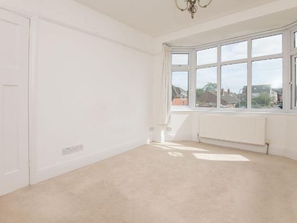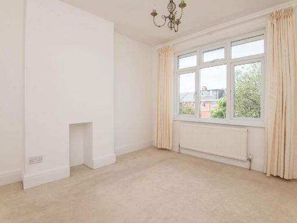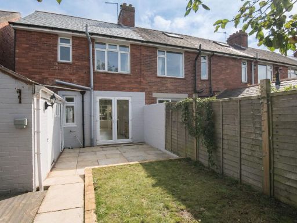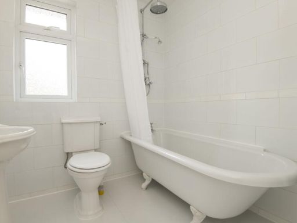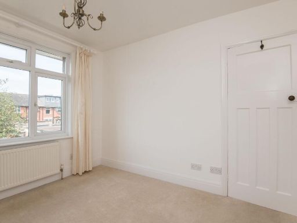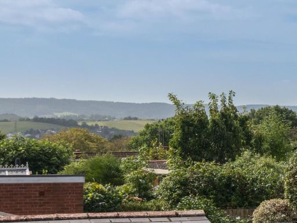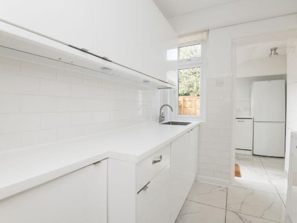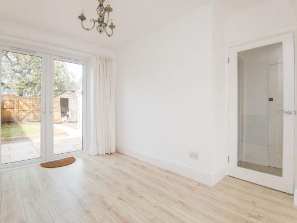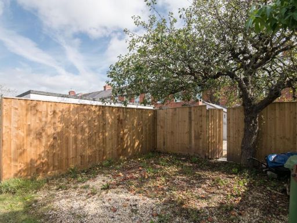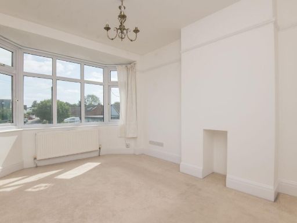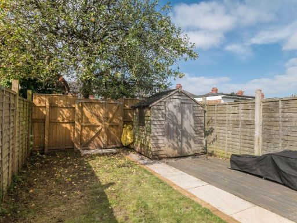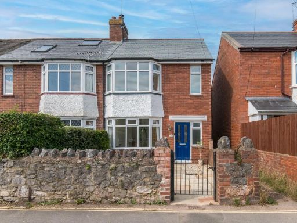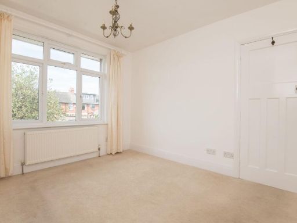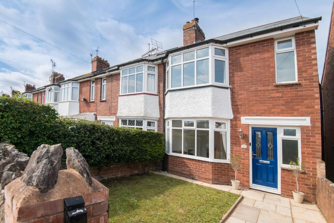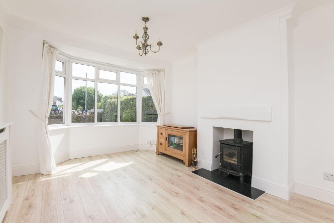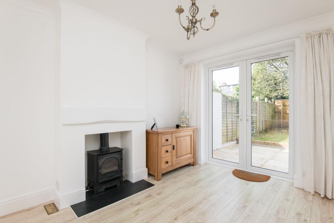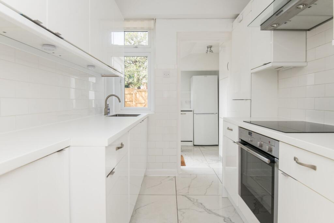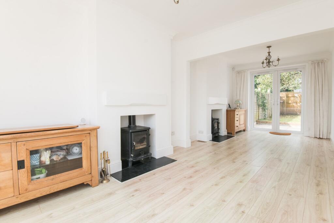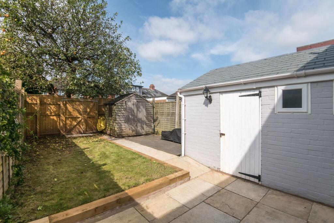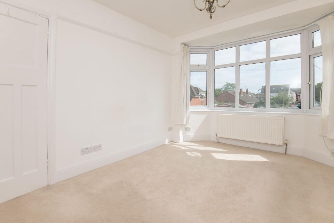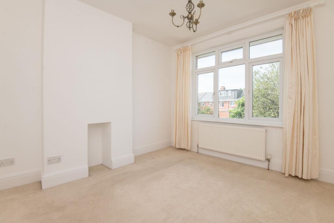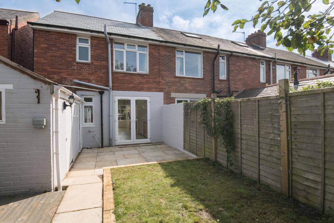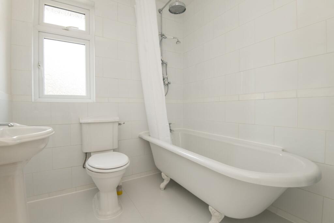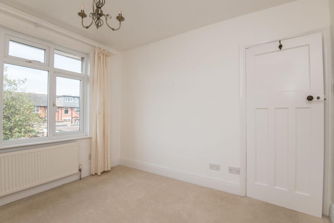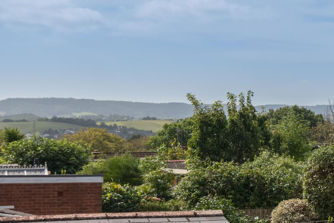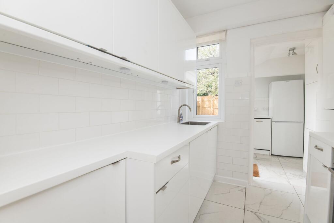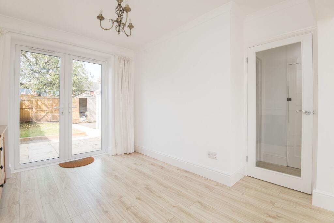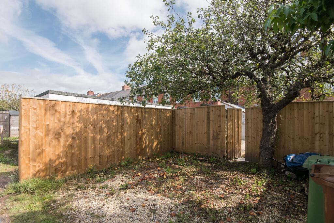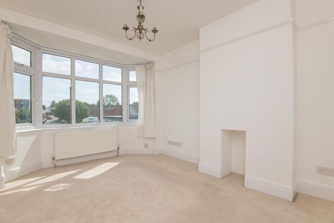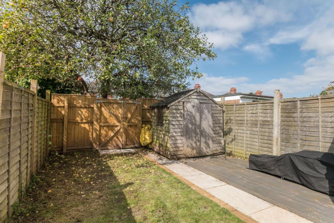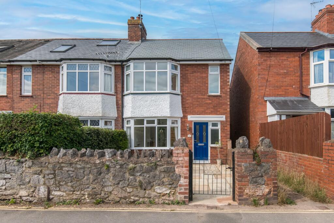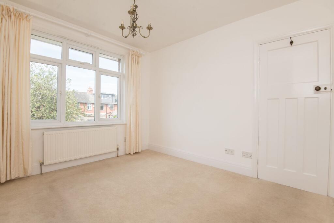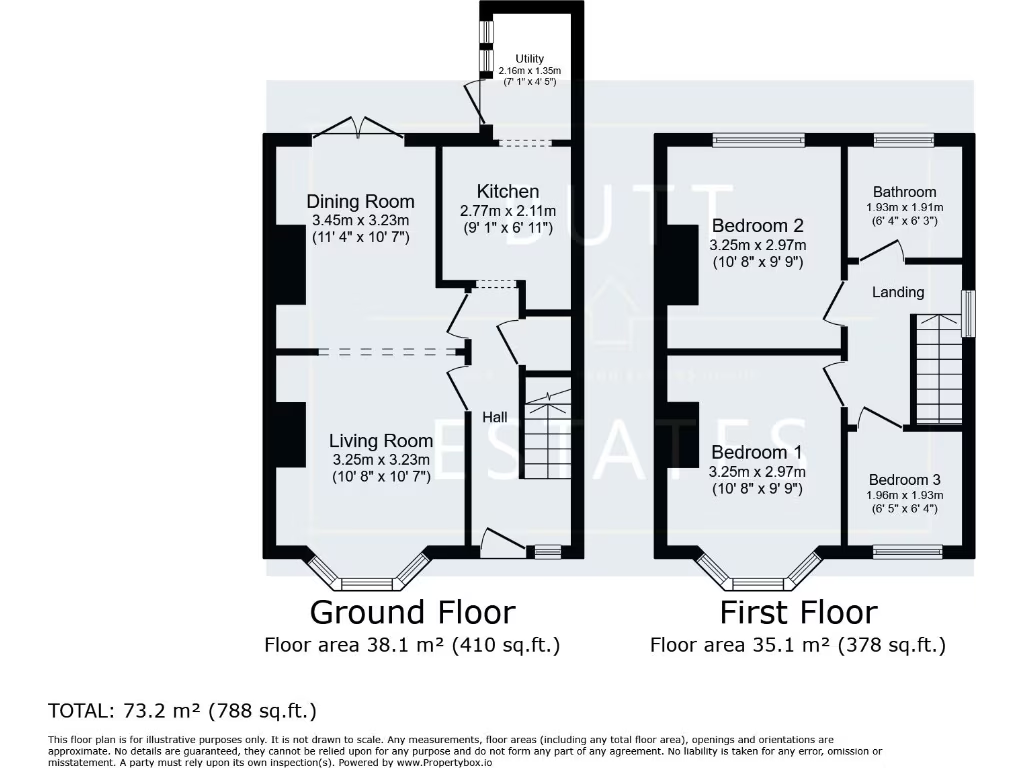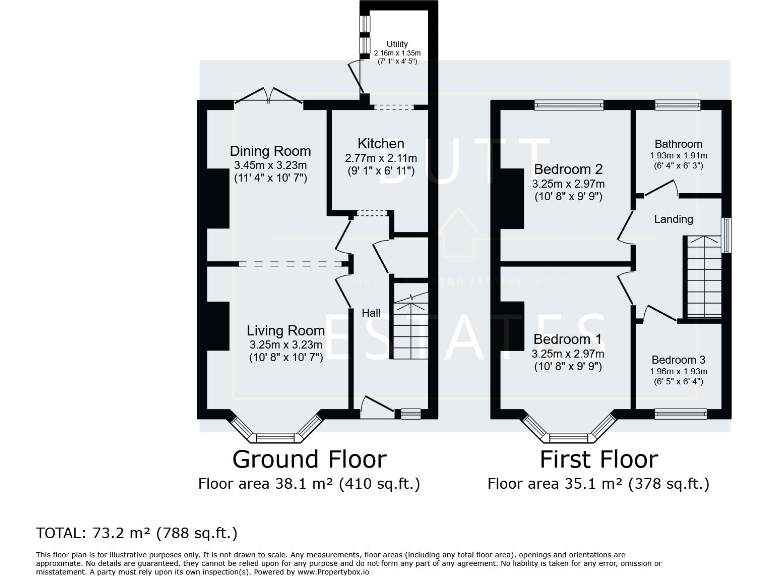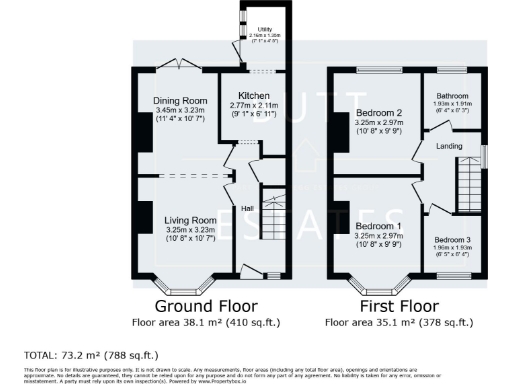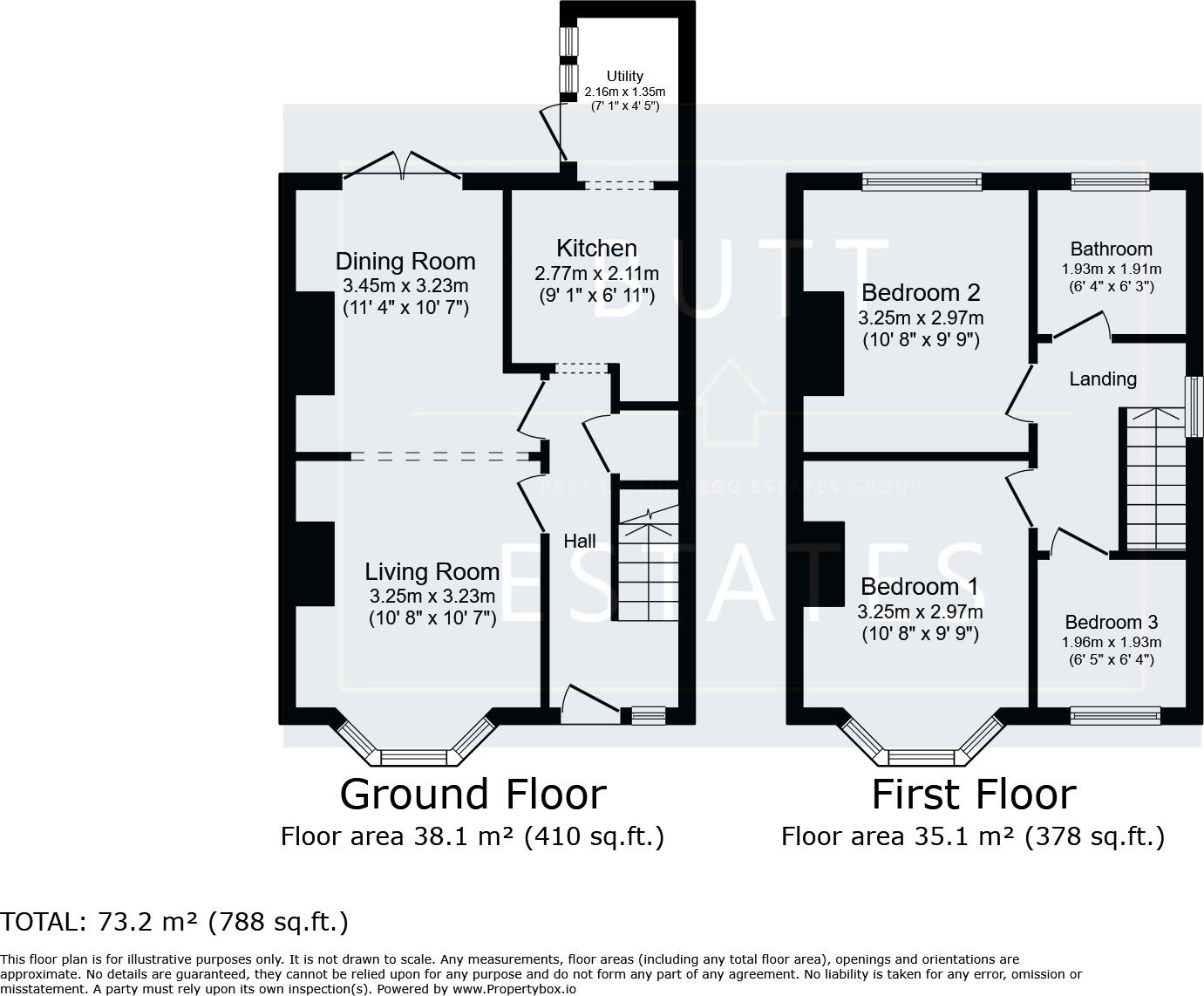Summary - 24 ASHFORD ROAD TOPSHAM EXETER EX3 0LA
3 bed 1 bath End of Terrace
Period character, west garden and parking in Topsham — ideal for growing families..
Double bay front and original 1930s character features
Open-plan sitting/dining room with fireplace and wood-burning stove
West-facing rear garden with patio, lawn and two storage sheds
Off-street parking accessed via rear service lane and gated entry
Three bedrooms; two doubles plus a smaller versatile third room
Modest overall size (~797 sq ft) — compact family layout
Cavity walls assumed uninsulated; double glazing install date unknown
Single family bathroom; potential to improve energy efficiency
Built in the 1930s, this end-of-terrace home marries period character with practical family living. A double bay front and feature fireplace provide charm, while an open-plan sitting and dining area with French doors creates a bright, sociable ground floor that flows to the west-facing garden.
The accommodation comprises three bedrooms and a stylish family bathroom, arranged over two floors and totalling about 797 sq ft. A functional galley kitchen, adjoining utility room and two garden sheds add everyday convenience. Off-street parking is available via rear gates and a service lane.
Location is a strong asset: a five-minute walk to Topsham town centre, close to several highly rated primary schools and good transport links into Exeter. The property is freehold with council tax band D and sits in a quiet, low-crime neighbourhood suited to families.
Notable considerations: the house is modest in overall size and likely has cavity walls without added insulation. Double glazing is present but install date is unknown. There is a single bathroom and limited internal space, so buyers seeking larger proportions or fully upgraded energy performance should budget for improvements.
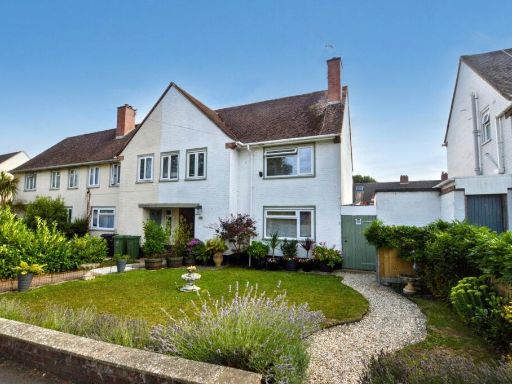 3 bedroom end of terrace house for sale in Topsham Road, Countess Wear, Exeter, Devon, EX2 — £325,000 • 3 bed • 1 bath • 813 ft²
3 bedroom end of terrace house for sale in Topsham Road, Countess Wear, Exeter, Devon, EX2 — £325,000 • 3 bed • 1 bath • 813 ft²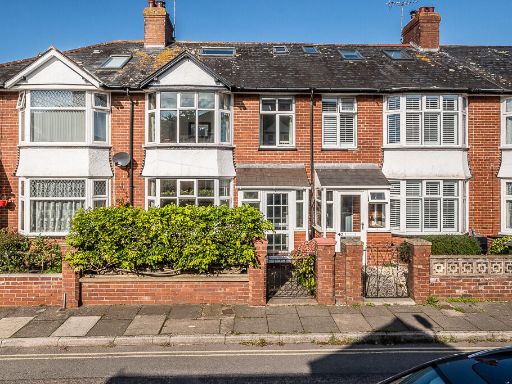 4 bedroom terraced house for sale in Retreat Road, Topsham, EX3 — £570,000 • 4 bed • 2 bath • 1211 ft²
4 bedroom terraced house for sale in Retreat Road, Topsham, EX3 — £570,000 • 4 bed • 2 bath • 1211 ft²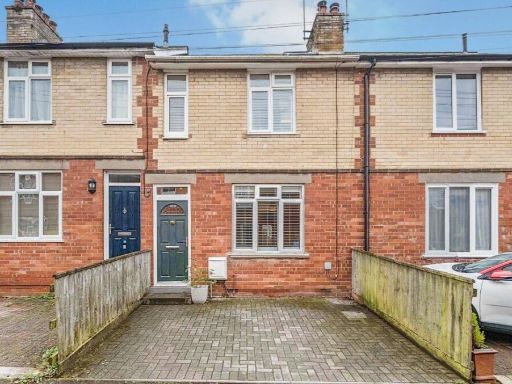 3 bedroom terraced house for sale in Topsham, EX3 — £425,000 • 3 bed • 1 bath • 1036 ft²
3 bedroom terraced house for sale in Topsham, EX3 — £425,000 • 3 bed • 1 bath • 1036 ft²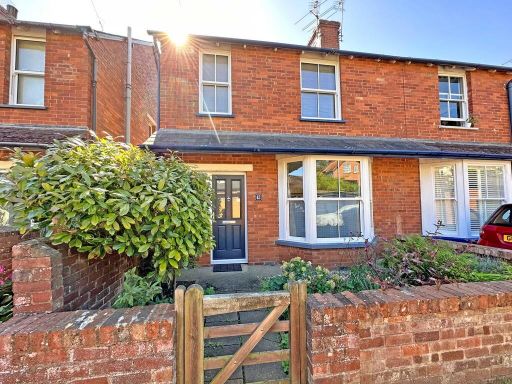 3 bedroom end of terrace house for sale in Parkfield Road, Topsham, EX3 — £675,000 • 3 bed • 2 bath • 1269 ft²
3 bedroom end of terrace house for sale in Parkfield Road, Topsham, EX3 — £675,000 • 3 bed • 2 bath • 1269 ft²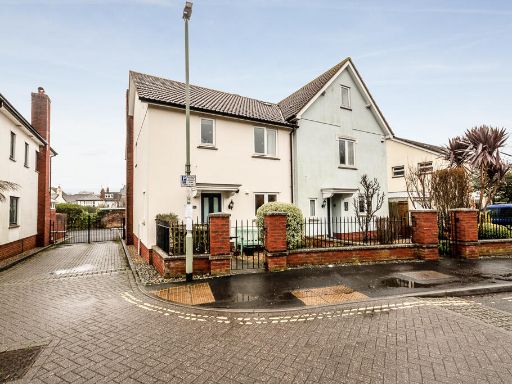 3 bedroom semi-detached house for sale in Orchard Way, Topsham, EX3 — £540,000 • 3 bed • 2 bath • 922 ft²
3 bedroom semi-detached house for sale in Orchard Way, Topsham, EX3 — £540,000 • 3 bed • 2 bath • 922 ft²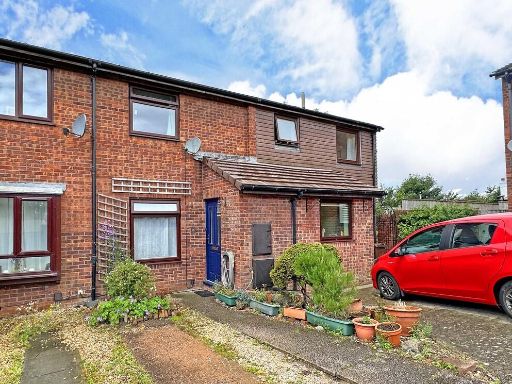 2 bedroom terraced house for sale in Denver Close, Topsham, EX3 — £295,000 • 2 bed • 1 bath • 630 ft²
2 bedroom terraced house for sale in Denver Close, Topsham, EX3 — £295,000 • 2 bed • 1 bath • 630 ft²