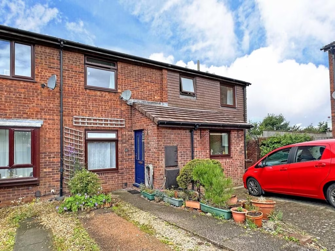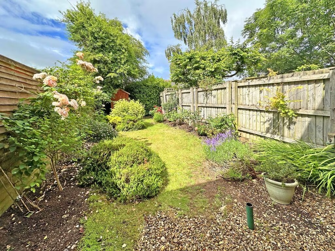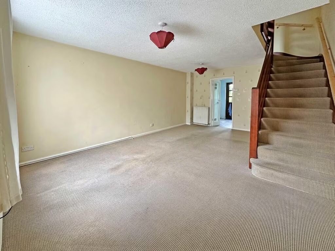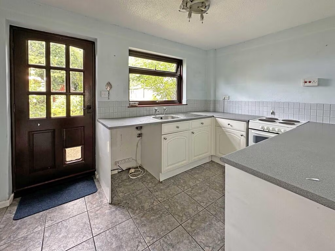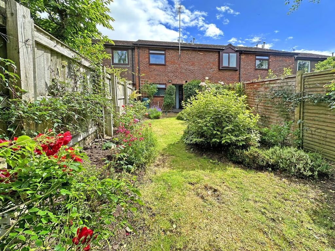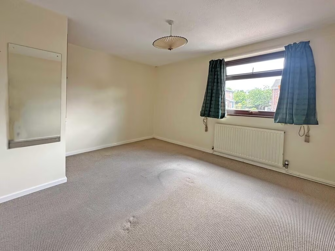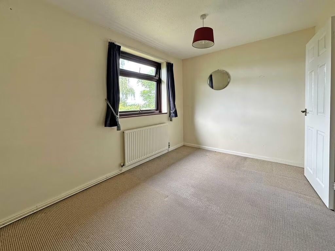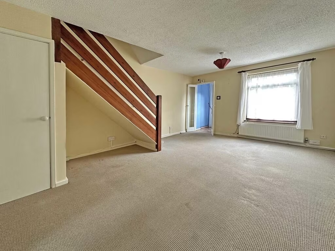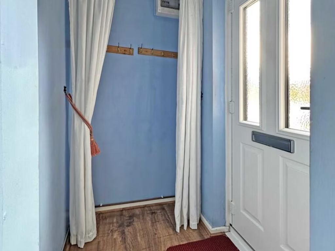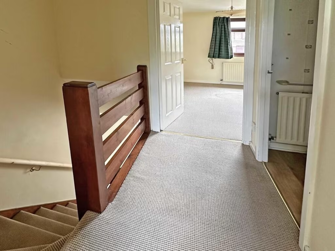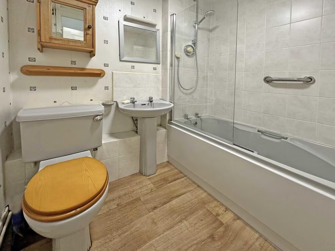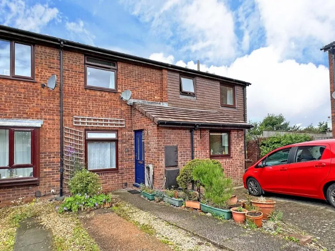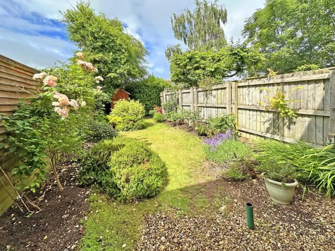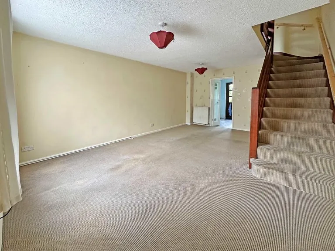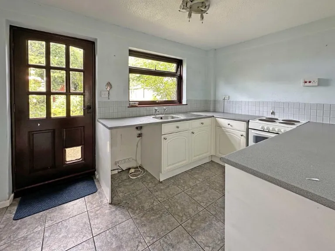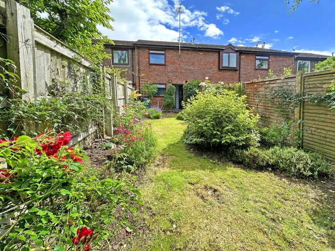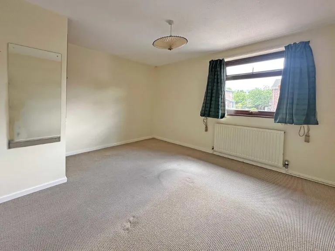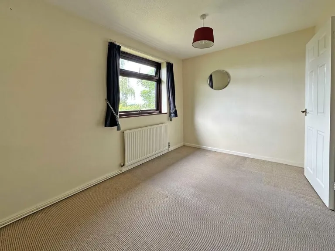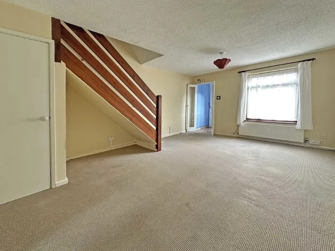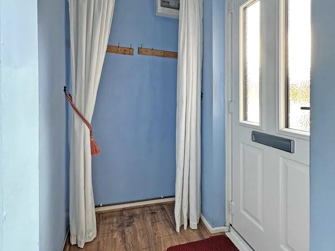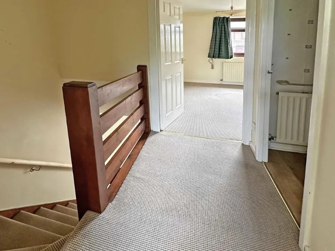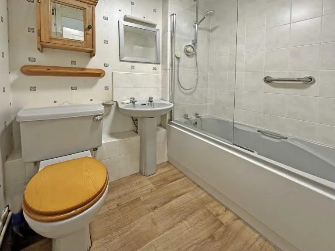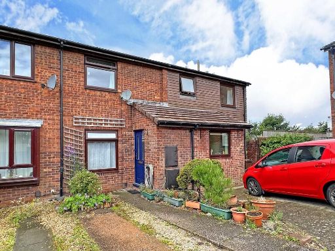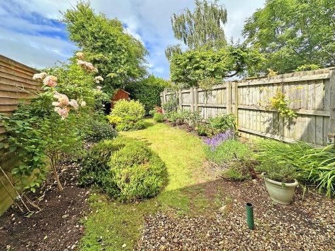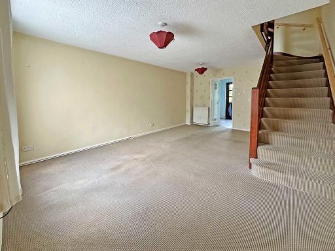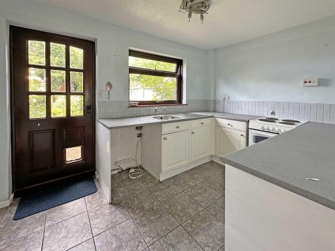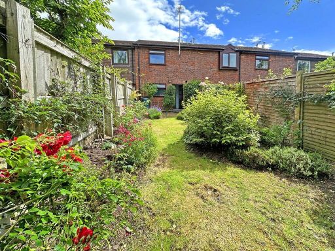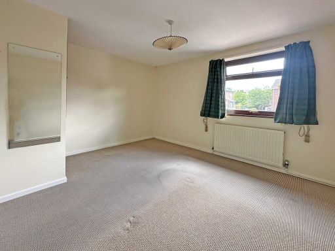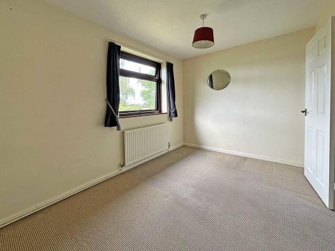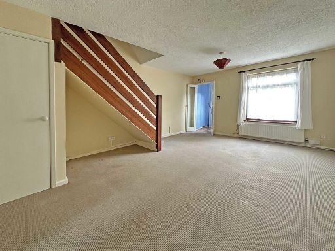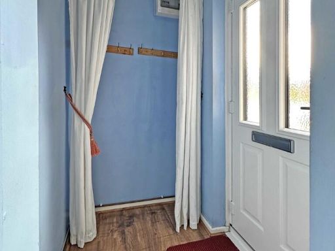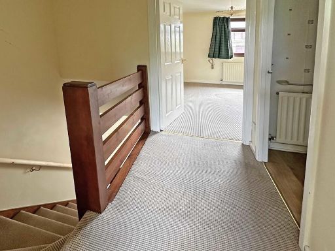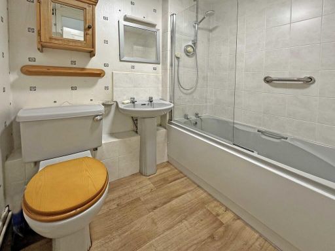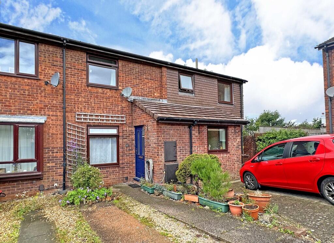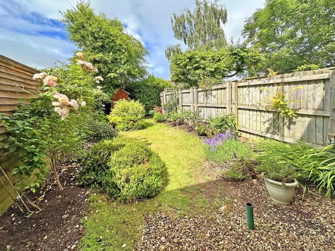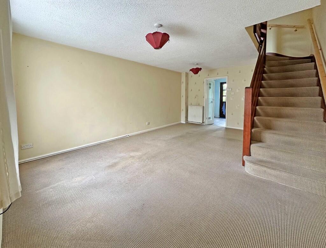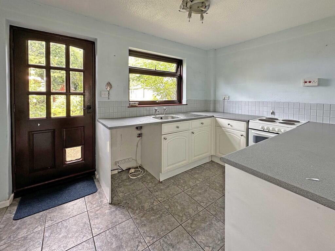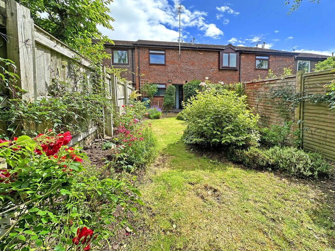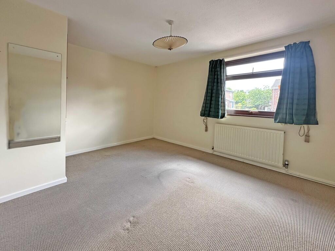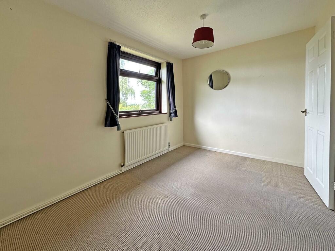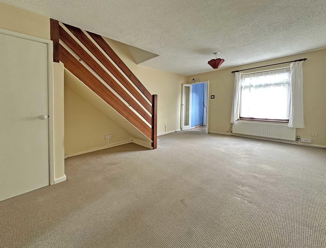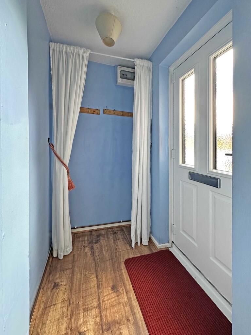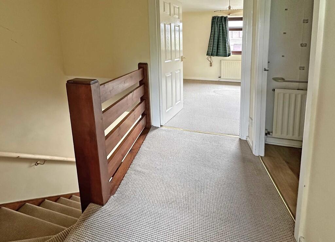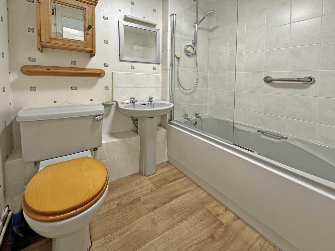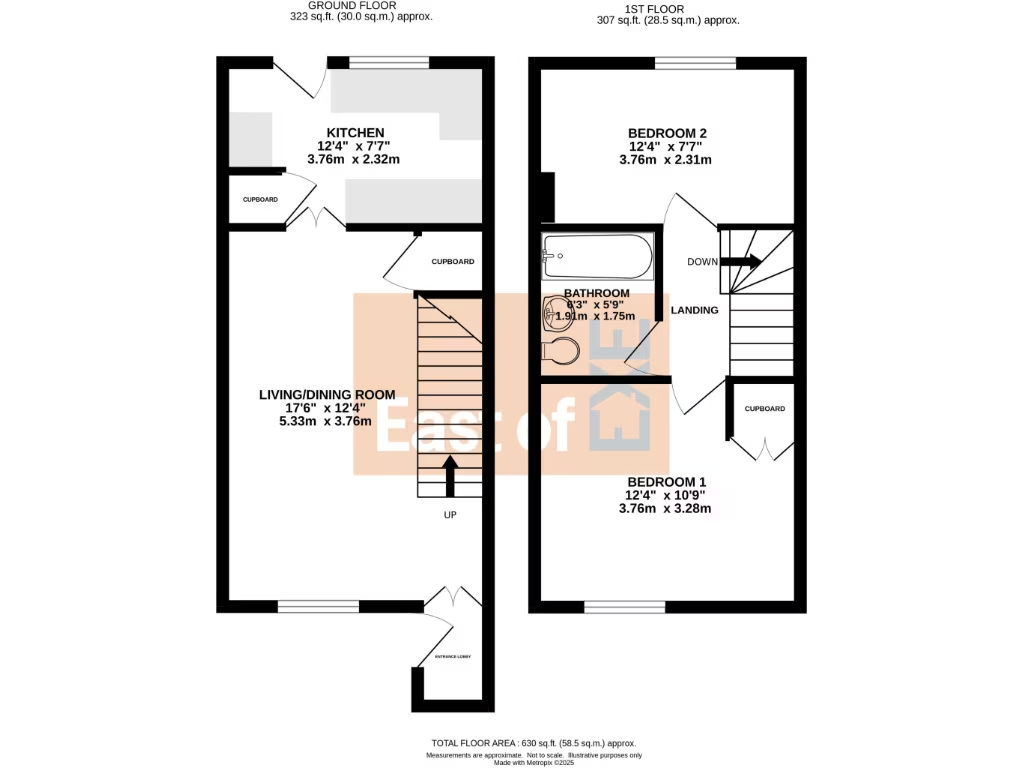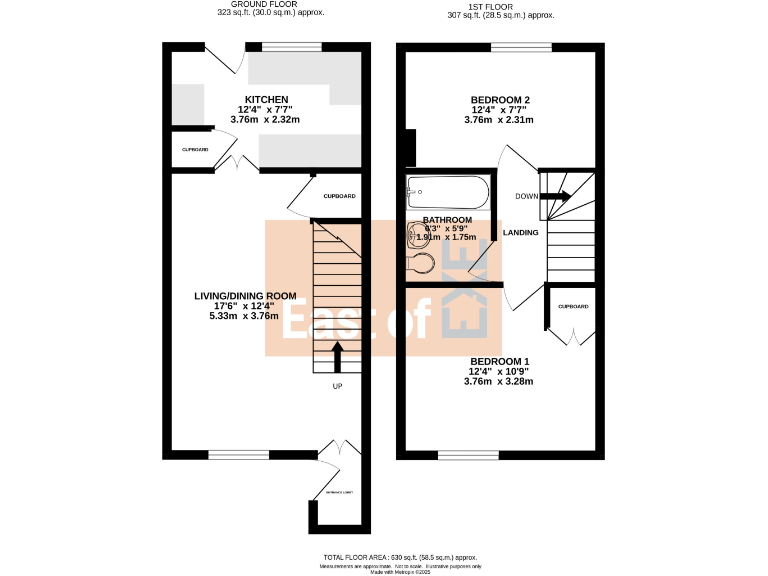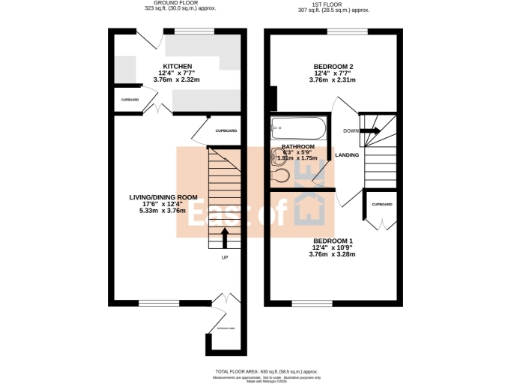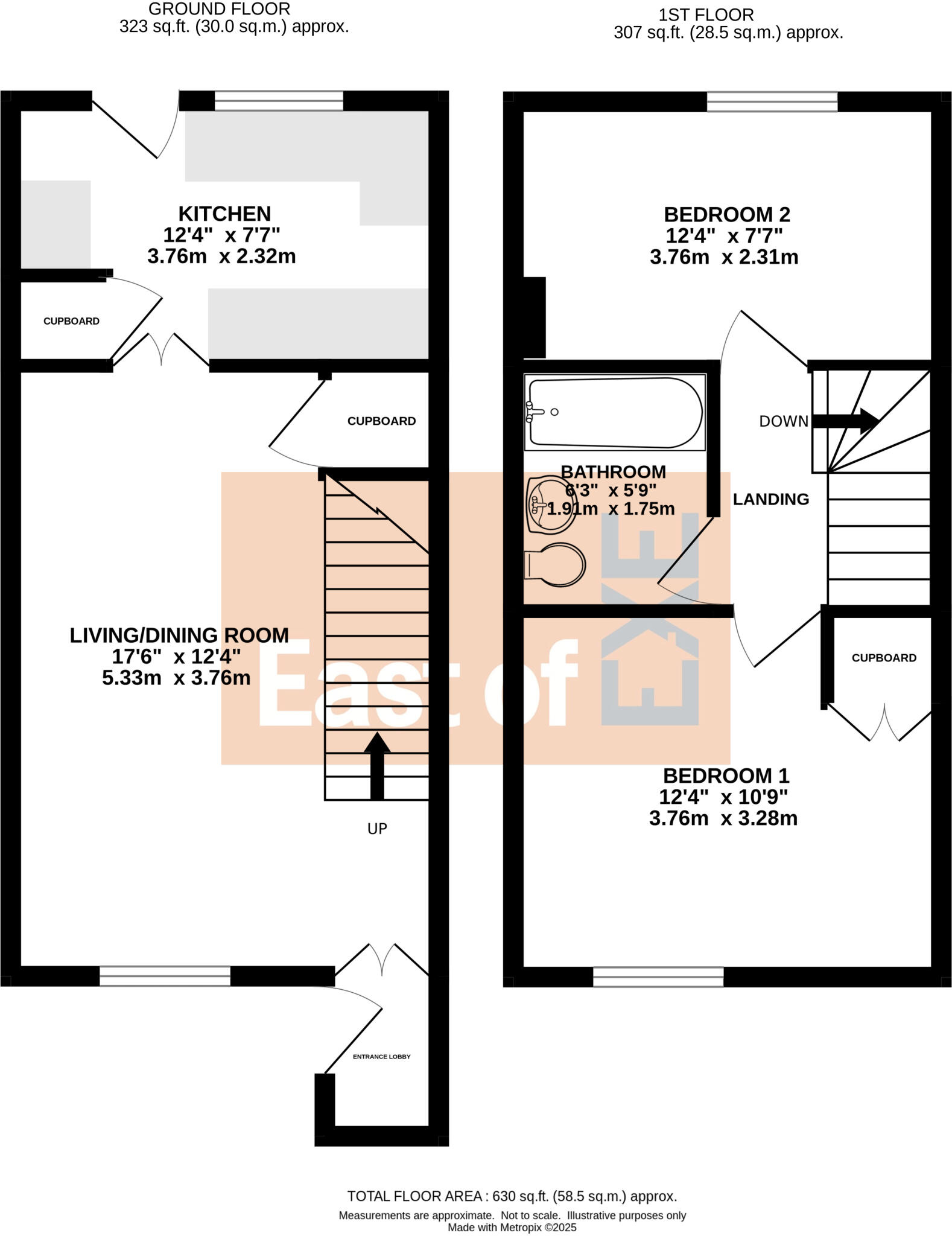Summary - 15 DENVER CLOSE TOPSHAM EXETER EX3 0NB
2 bed 1 bath Terraced
Chain-free two-bedroom terrace with parking and sunny rear garden, minutes from Topsham high street and quay.
- Chain-free mid-terrace with freehold tenure
- Two double bedrooms, open-plan living/dining room
- Enclosed south/westerly rear garden with shed and tap
- Two parking spaces: driveway plus nearby residents’ bay
- Double glazing and mains gas central heating (combi boiler)
- Compact footprint (~630 sq ft); average room sizes
- Single family bathroom with older coloured suite (cosmetic update)
- Small plot; limited scope for major extension (check planning)
This chain-free mid-terrace offers two double bedrooms and an open-plan living/dining room ideal for first-time buyers or small families. At around 630 sq ft the layout feels practical and light, with double glazing and mains gas central heating providing everyday comfort.
The kitchen is fitted and functional, and the bathroom has a coloured suite—serviceable but likely in need of cosmetic updating for buyers seeking a modern finish. Storage is decent for the size, with understairs and overstair cupboards plus loft access (hatch) but no confirmed conversion.
Outside, the south/westerly enclosed rear garden is level and neatly landscaped with a shed and outside tap—an easy-to-manage outdoor space. Two parking spaces (driveway plus nearby residents’ car park) are a strong practical advantage in this central Topsham location.
Location is a clear strength: a short walk brings you to Topsham’s independent shops, cafés and the picturesque quayside, with good rail links and nearby amenities such as Darts Farm. The property sits in a very low-crime, very affluent ward with strong mobile and broadband connectivity.
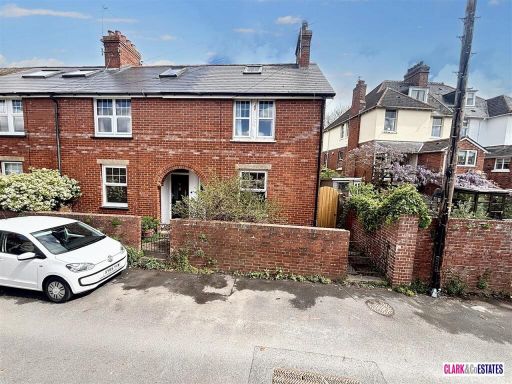 2 bedroom end of terrace house for sale in Parkfield Road, Topsham, EX3 — £398,000 • 2 bed • 1 bath • 828 ft²
2 bedroom end of terrace house for sale in Parkfield Road, Topsham, EX3 — £398,000 • 2 bed • 1 bath • 828 ft²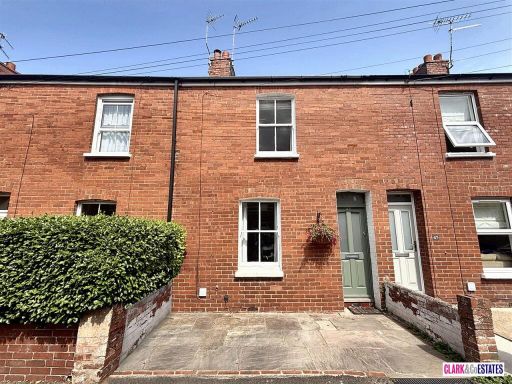 2 bedroom terraced house for sale in Greatwood Terrace, Topsham, EX3 — £325,000 • 2 bed • 1 bath • 774 ft²
2 bedroom terraced house for sale in Greatwood Terrace, Topsham, EX3 — £325,000 • 2 bed • 1 bath • 774 ft²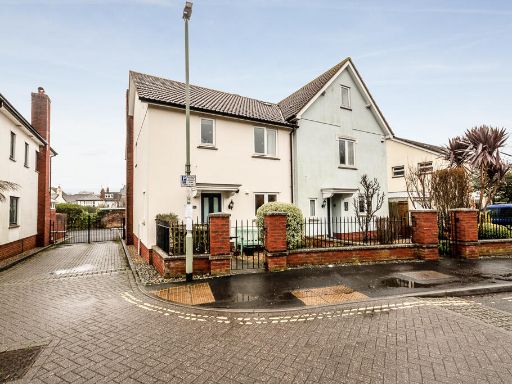 3 bedroom semi-detached house for sale in Orchard Way, Topsham, EX3 — £540,000 • 3 bed • 2 bath • 922 ft²
3 bedroom semi-detached house for sale in Orchard Way, Topsham, EX3 — £540,000 • 3 bed • 2 bath • 922 ft²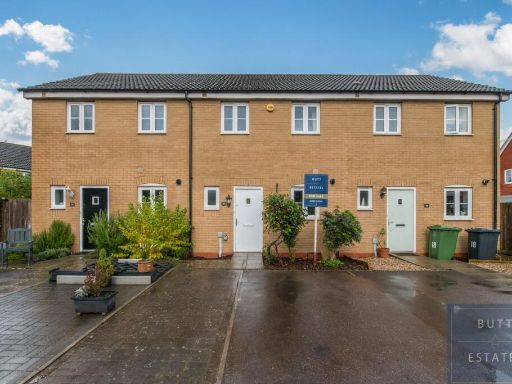 2 bedroom terraced house for sale in Robert Davy Road, Exeter, EX2 — £260,000 • 2 bed • 2 bath • 635 ft²
2 bedroom terraced house for sale in Robert Davy Road, Exeter, EX2 — £260,000 • 2 bed • 2 bath • 635 ft²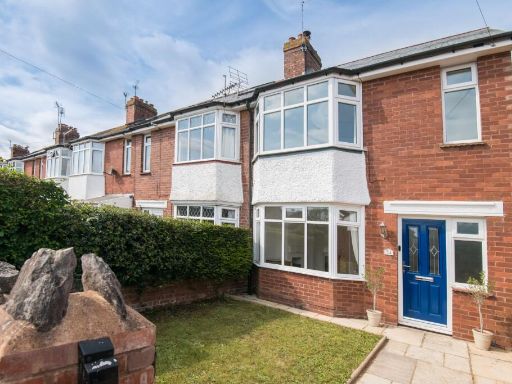 3 bedroom end of terrace house for sale in Ashford Road, Exeter, EX3 — £475,000 • 3 bed • 1 bath • 797 ft²
3 bedroom end of terrace house for sale in Ashford Road, Exeter, EX3 — £475,000 • 3 bed • 1 bath • 797 ft²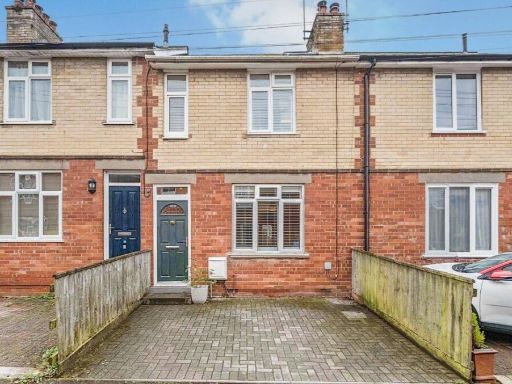 3 bedroom terraced house for sale in Topsham, EX3 — £425,000 • 3 bed • 1 bath • 1036 ft²
3 bedroom terraced house for sale in Topsham, EX3 — £425,000 • 3 bed • 1 bath • 1036 ft²