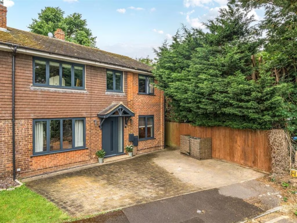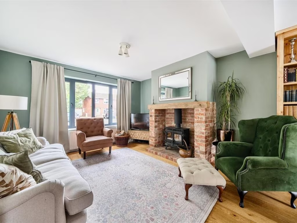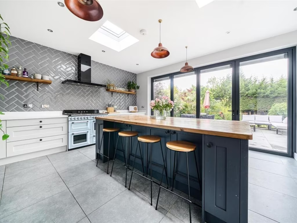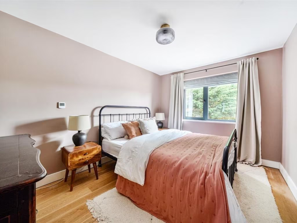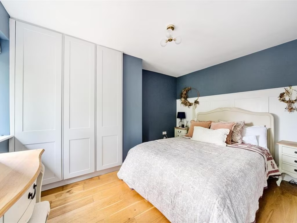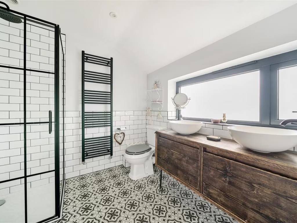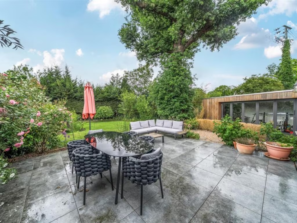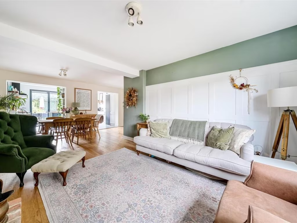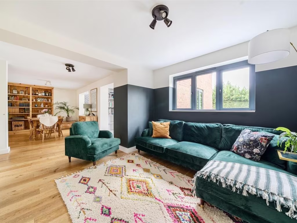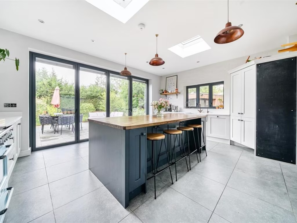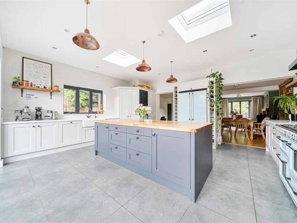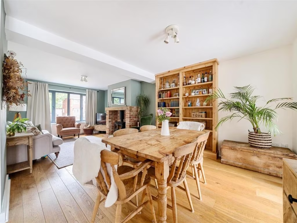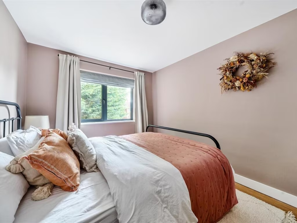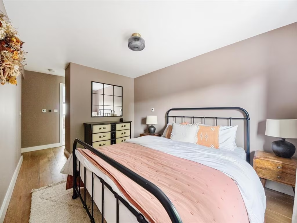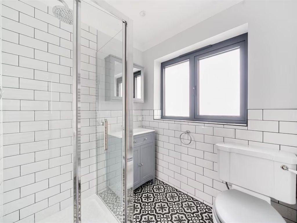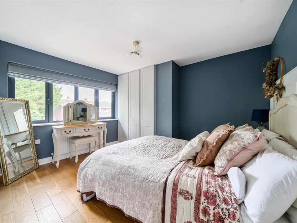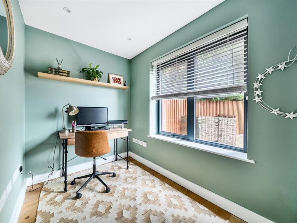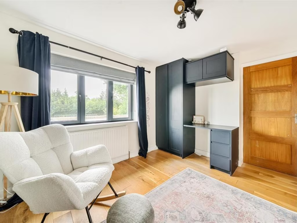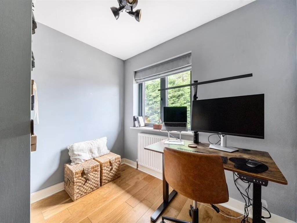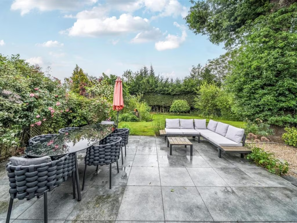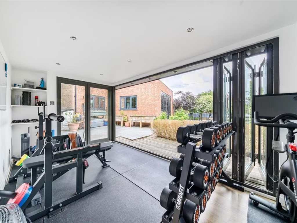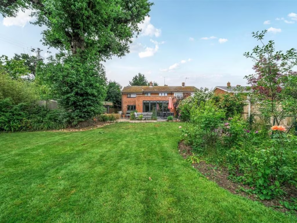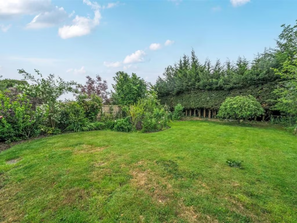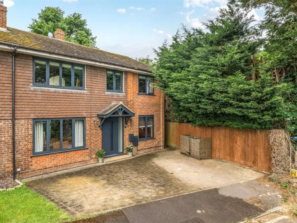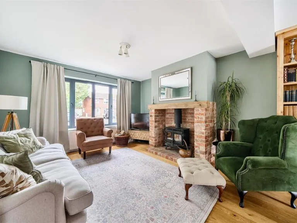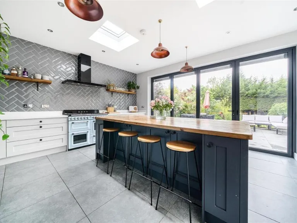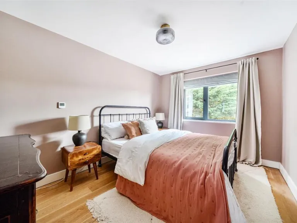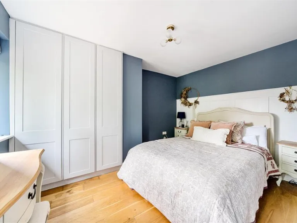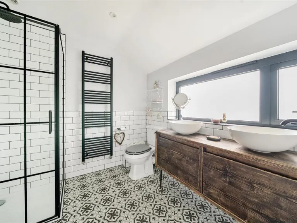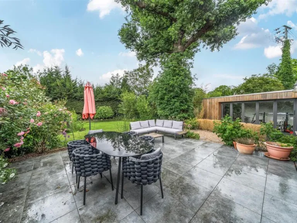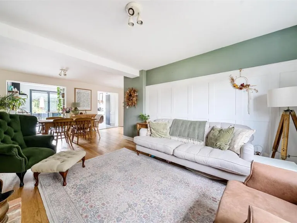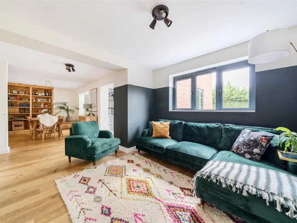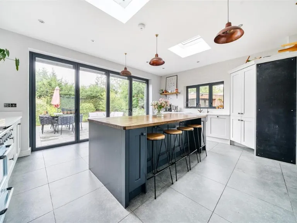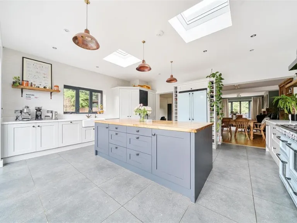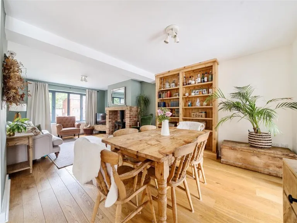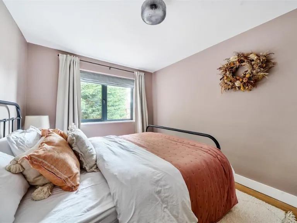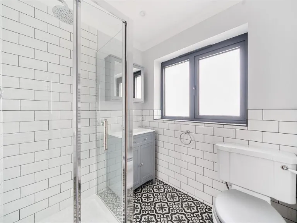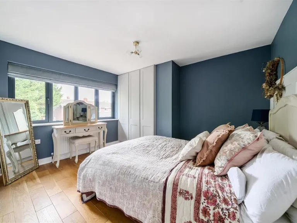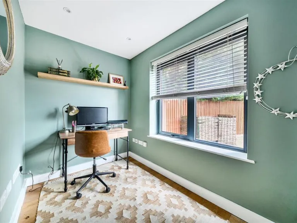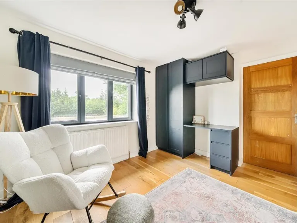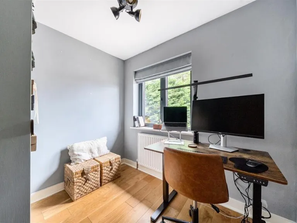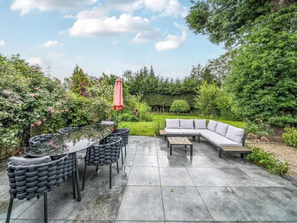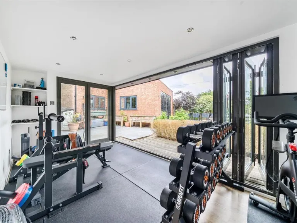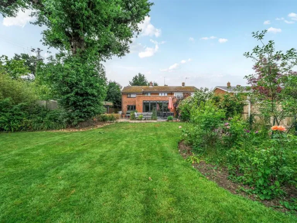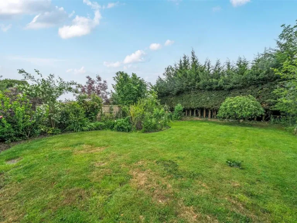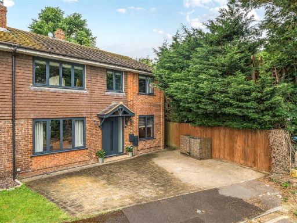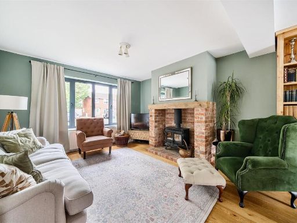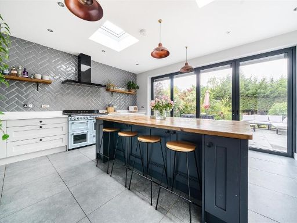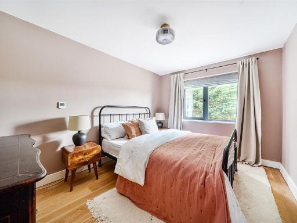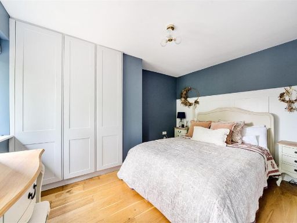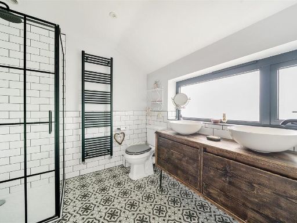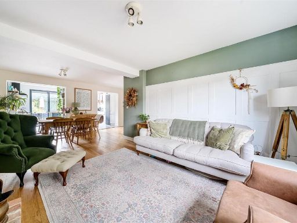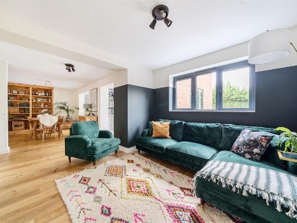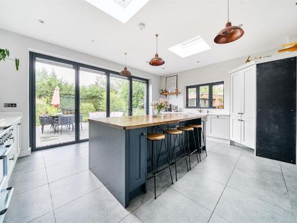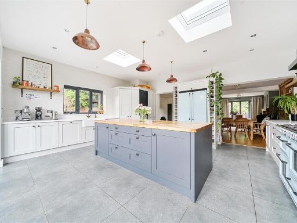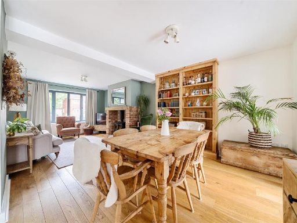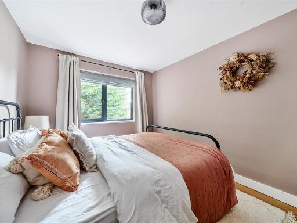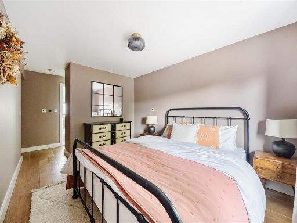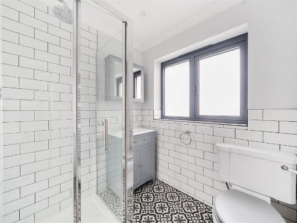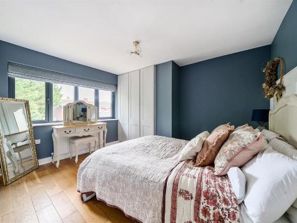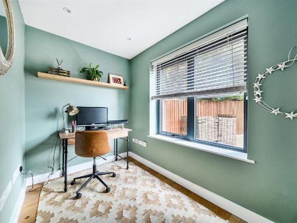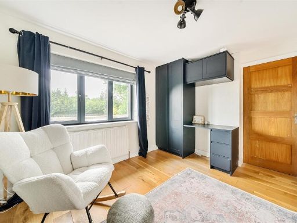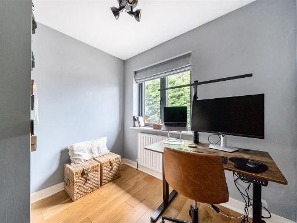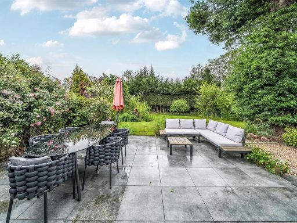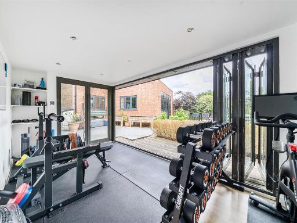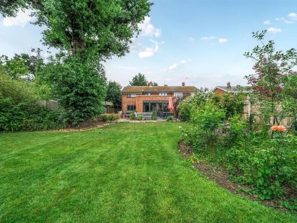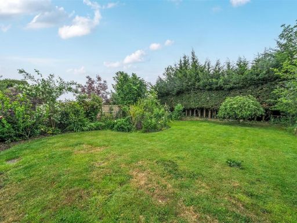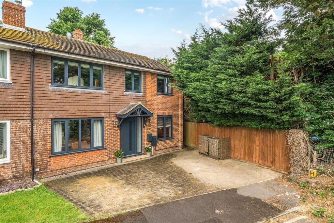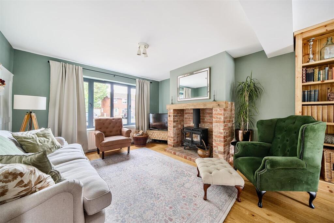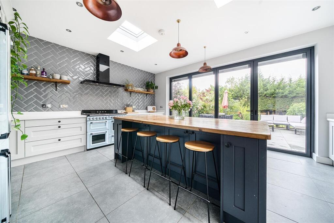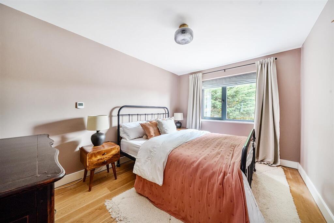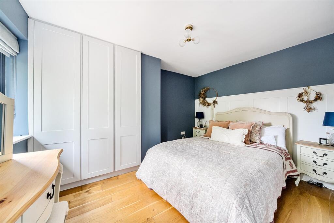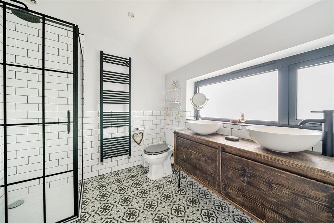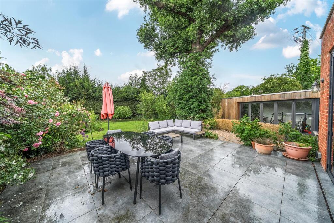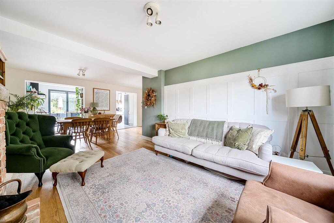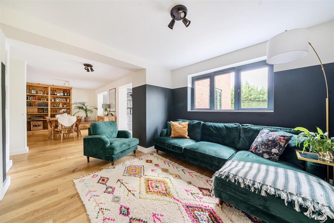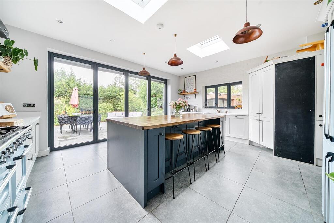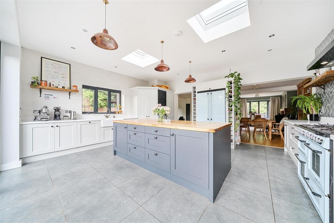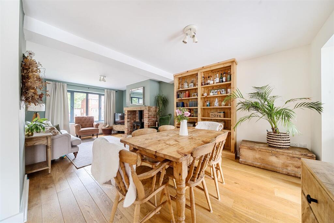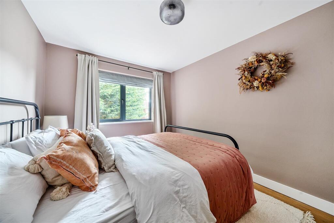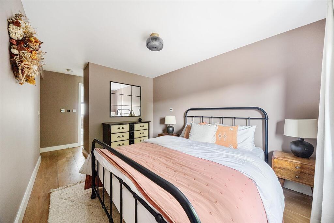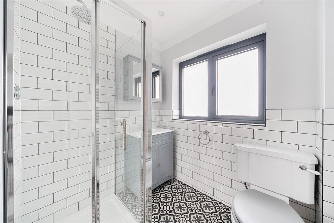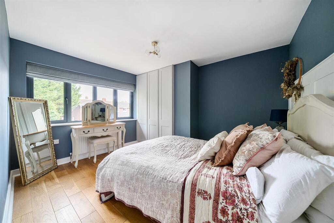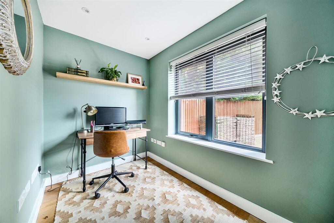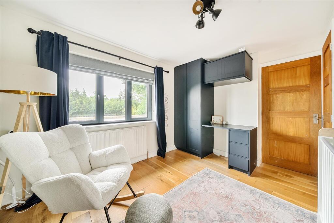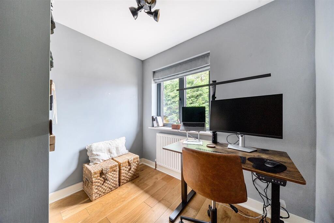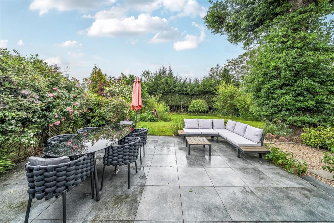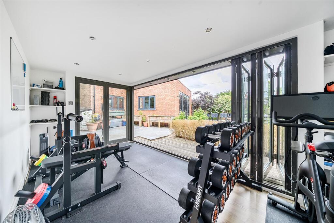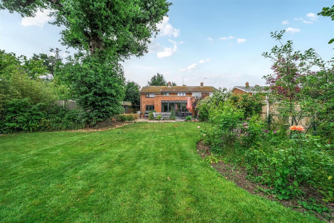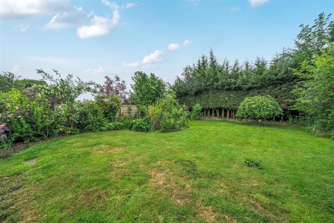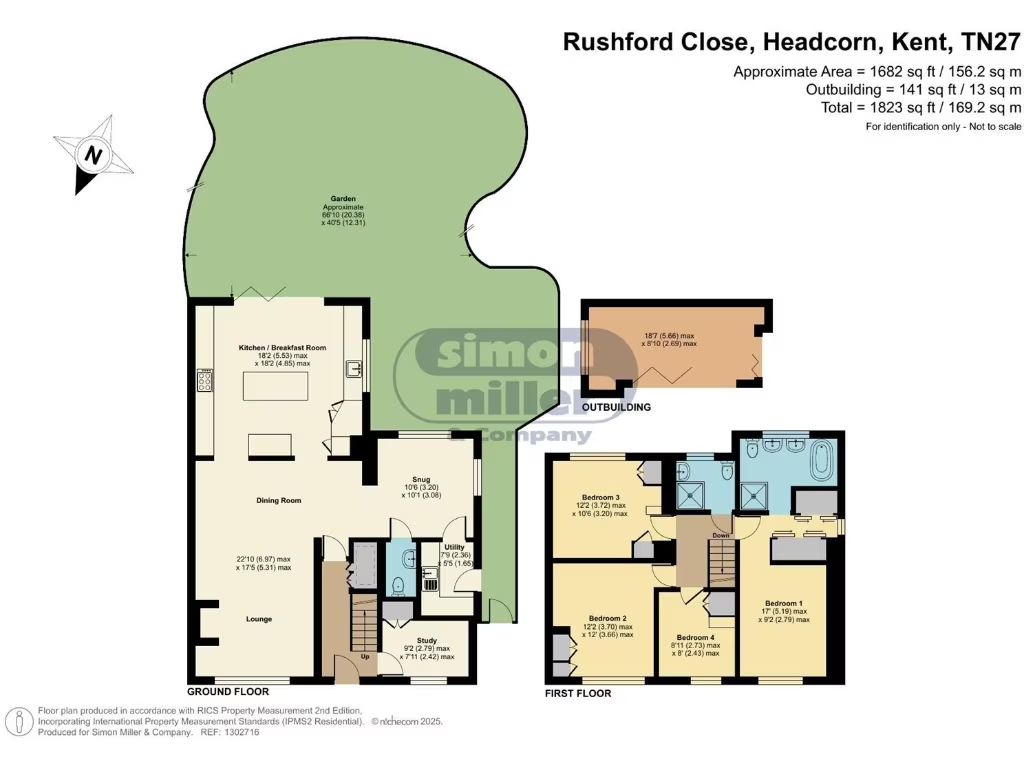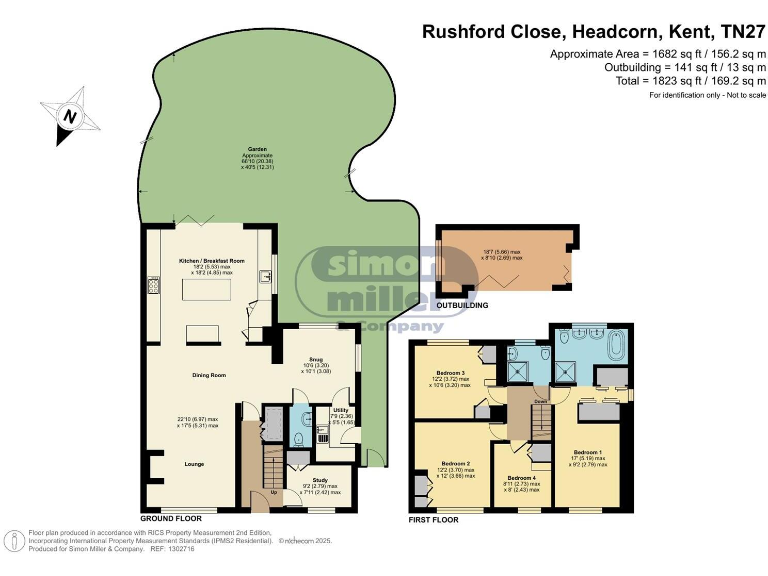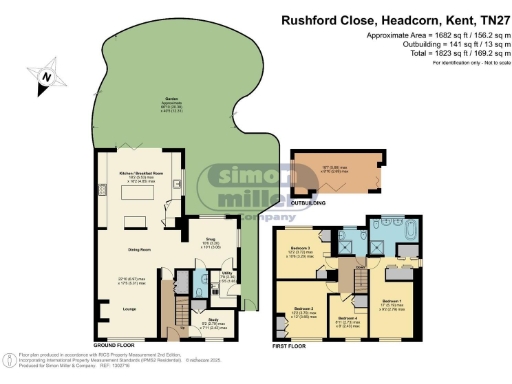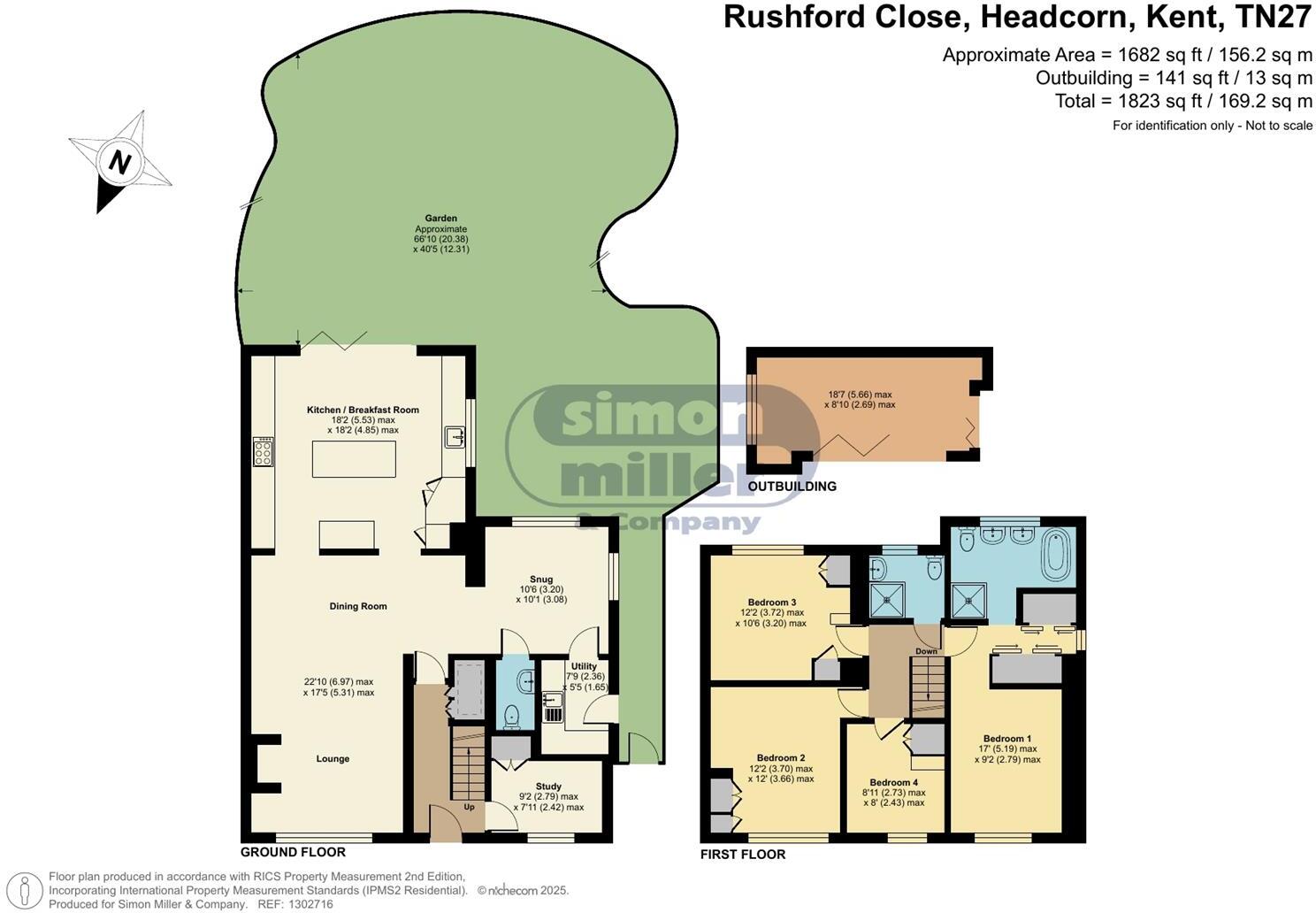Summary - 19 RUSHFORD CLOSE HEADCORN ASHFORD TN27 9QE
4 bed 2 bath Semi-Detached
Spacious village home with studio, south garden and driveway parking for three cars.
Extended four-bedroom semi-detached family home
An extended four-bedroom semi-detached home arranged over two floors, just moments from Headcorn village centre. The house flows well for family life: a luxurious kitchen/breakfast room with bifold doors opens to a southerly-facing terrace and lawn, while an open-plan lounge/dining room with wood-burning stove, separate snug and study add flexible living and working space.
The first floor provides a principal bedroom with dressing area and a large four-piece en-suite, plus three further bedrooms served by a quality three-piece shower room. Outside, mature hedging, a sizeable lawn and a large timber-clad studio give private, sheltered outdoor space and useful ancillary accommodation for a home office, gym or hobbies. Driveway parking for three cars adds convenience.
Practical details: freehold tenure, EPC rating C, mains gas central heating and double glazing fitted post-2002. Broadband speeds are average and the property was built c.1967–75 with cavity walls assumed to lack added insulation, so energy improvements are possible. Council Tax is above average for the area.
Straightforward positives are tempered by local factors buyers should weigh: crime statistics for the immediate area are relatively high, and the nearby primary schools listed have recent inspection outcomes that may not suit all families. Overall this is a well-presented, spacious family home with significant indoor/outdoor flexibility and clear scope for energy-efficiency upgrades.
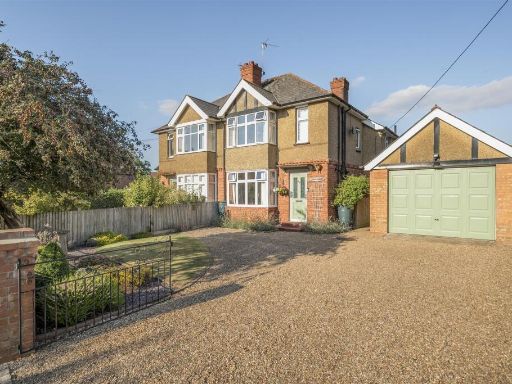 3 bedroom semi-detached house for sale in Ulcombe Road, Headcorn, TN27 — £500,000 • 3 bed • 1 bath • 1249 ft²
3 bedroom semi-detached house for sale in Ulcombe Road, Headcorn, TN27 — £500,000 • 3 bed • 1 bath • 1249 ft²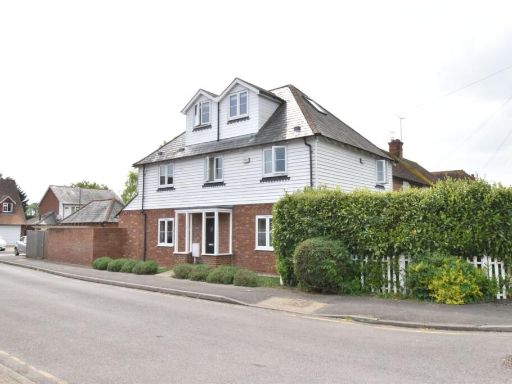 5 bedroom detached house for sale in Palmers Yard, Headcorn, Ashford, TN27 — £600,000 • 5 bed • 3 bath • 1101 ft²
5 bedroom detached house for sale in Palmers Yard, Headcorn, Ashford, TN27 — £600,000 • 5 bed • 3 bath • 1101 ft²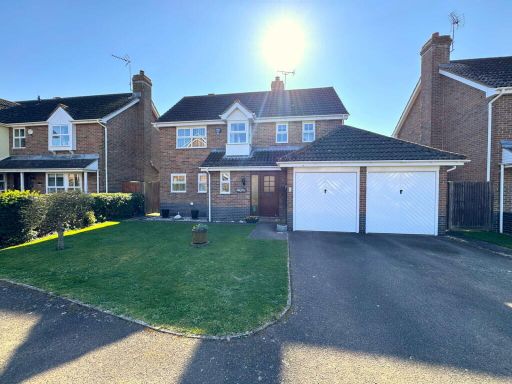 4 bedroom detached house for sale in Headcorn, TN27 — £575,000 • 4 bed • 2 bath • 1600 ft²
4 bedroom detached house for sale in Headcorn, TN27 — £575,000 • 4 bed • 2 bath • 1600 ft²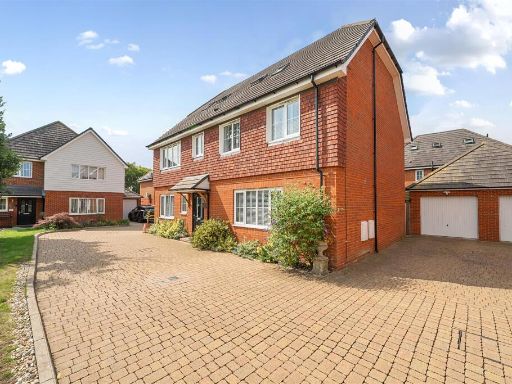 5 bedroom detached house for sale in Smith Way, Headcorn, Ashford, TN27 — £700,000 • 5 bed • 3 bath • 2346 ft²
5 bedroom detached house for sale in Smith Way, Headcorn, Ashford, TN27 — £700,000 • 5 bed • 3 bath • 2346 ft²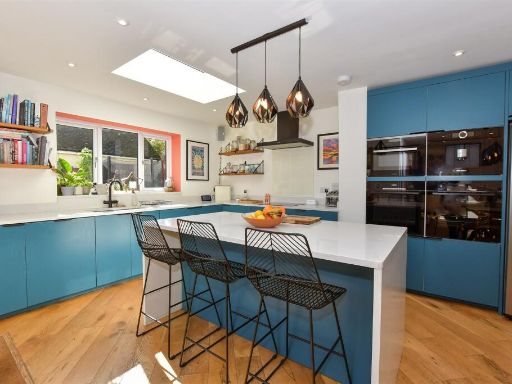 4 bedroom end of terrace house for sale in Forge Meadows, Headcorn, Kent, TN27 — £400,000 • 4 bed • 1 bath • 1301 ft²
4 bedroom end of terrace house for sale in Forge Meadows, Headcorn, Kent, TN27 — £400,000 • 4 bed • 1 bath • 1301 ft²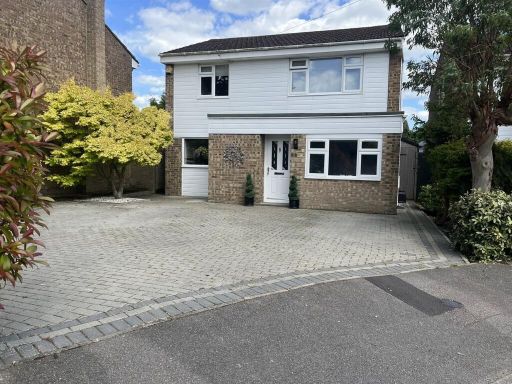 4 bedroom detached house for sale in Chaplin Drive, Headcorn, Ashford, Kent, TN27 — £475,000 • 4 bed • 1 bath • 1167 ft²
4 bedroom detached house for sale in Chaplin Drive, Headcorn, Ashford, Kent, TN27 — £475,000 • 4 bed • 1 bath • 1167 ft²