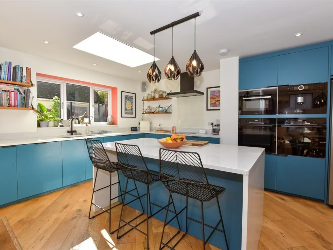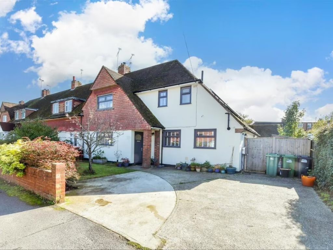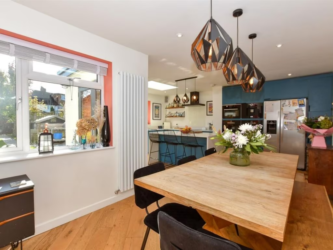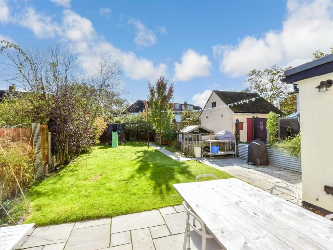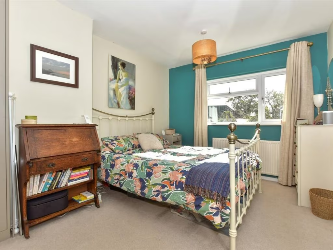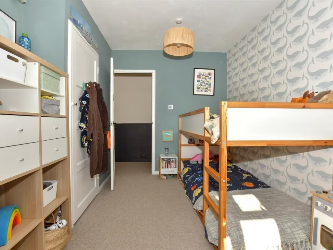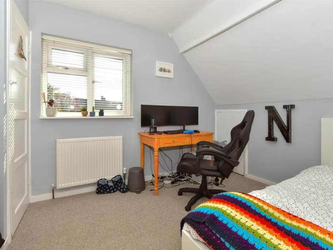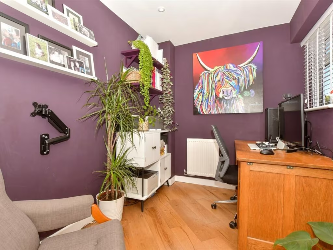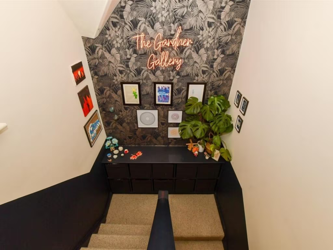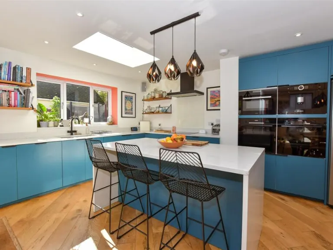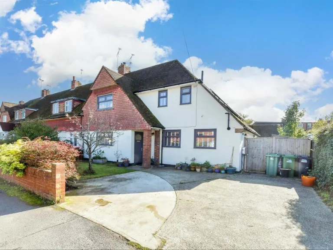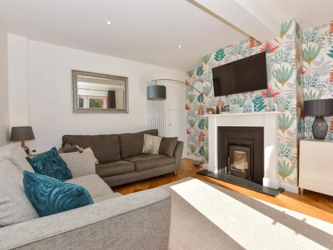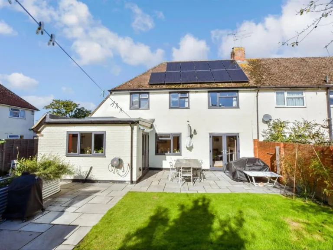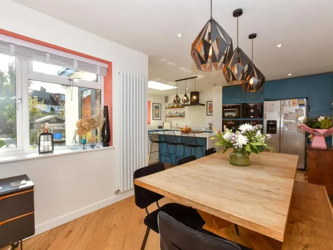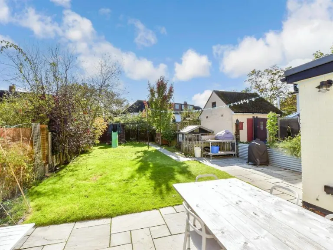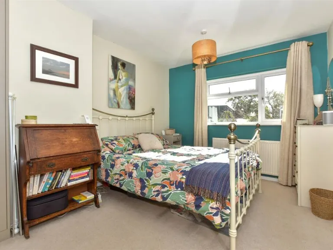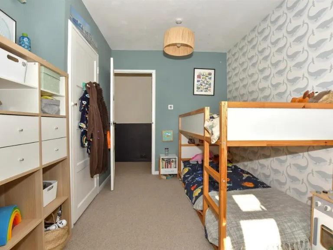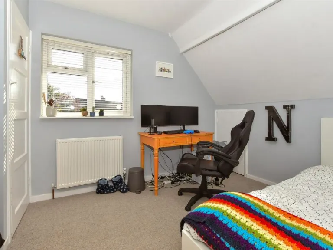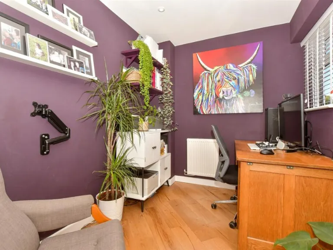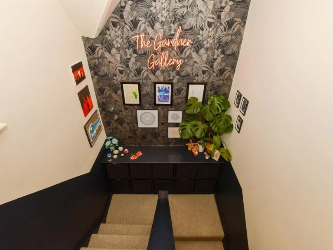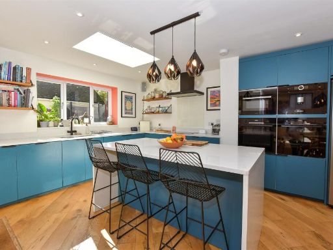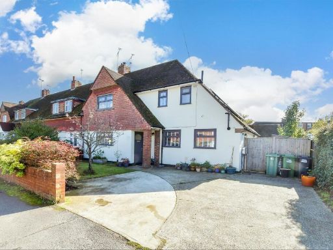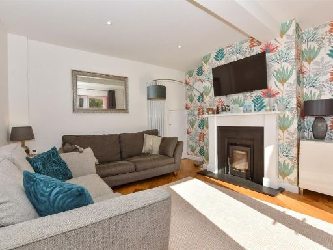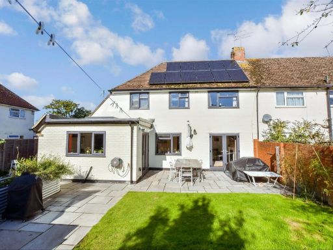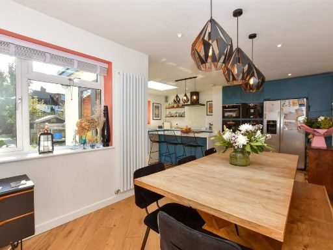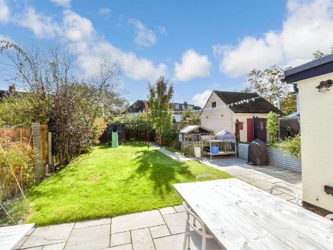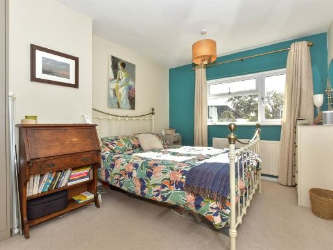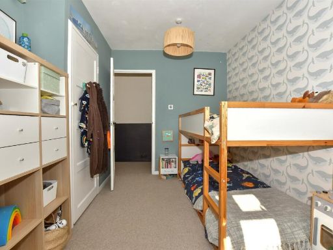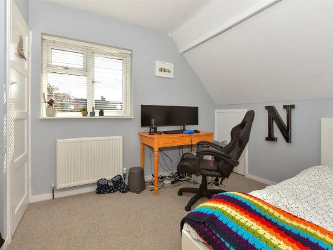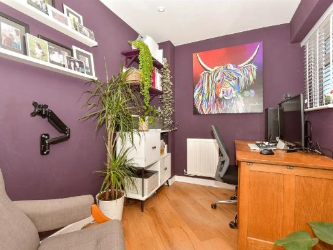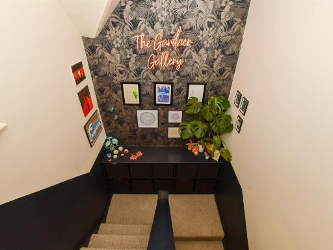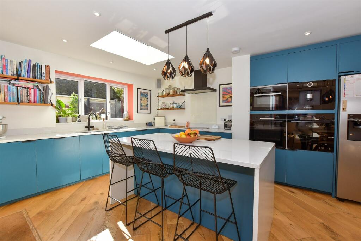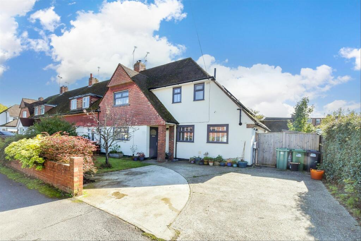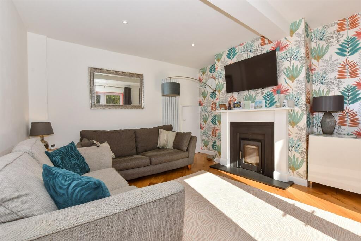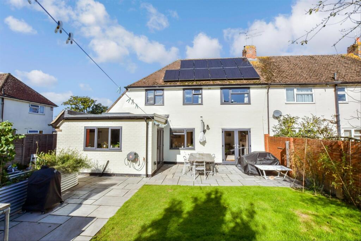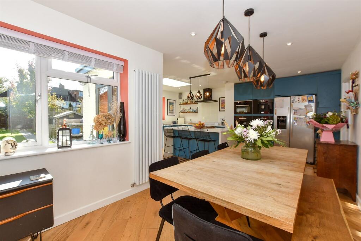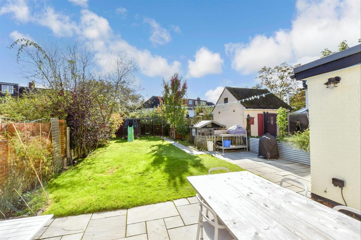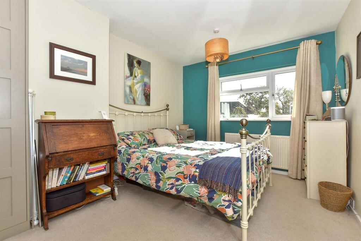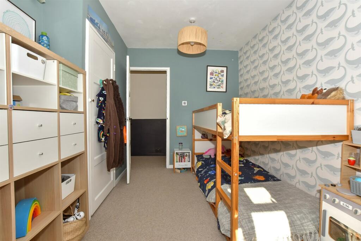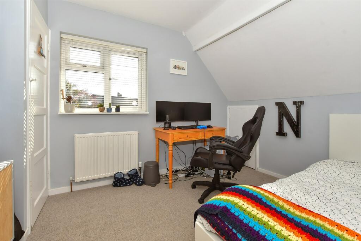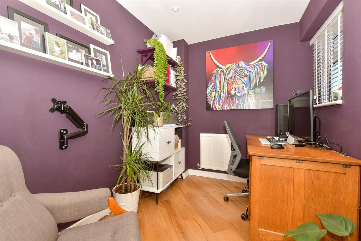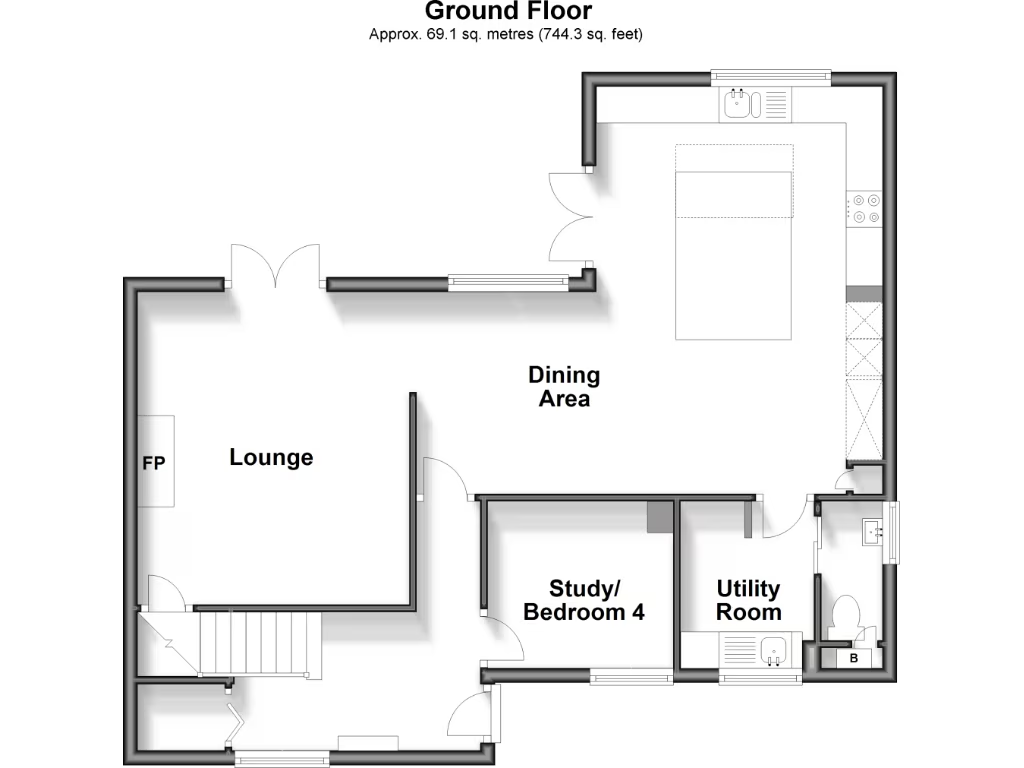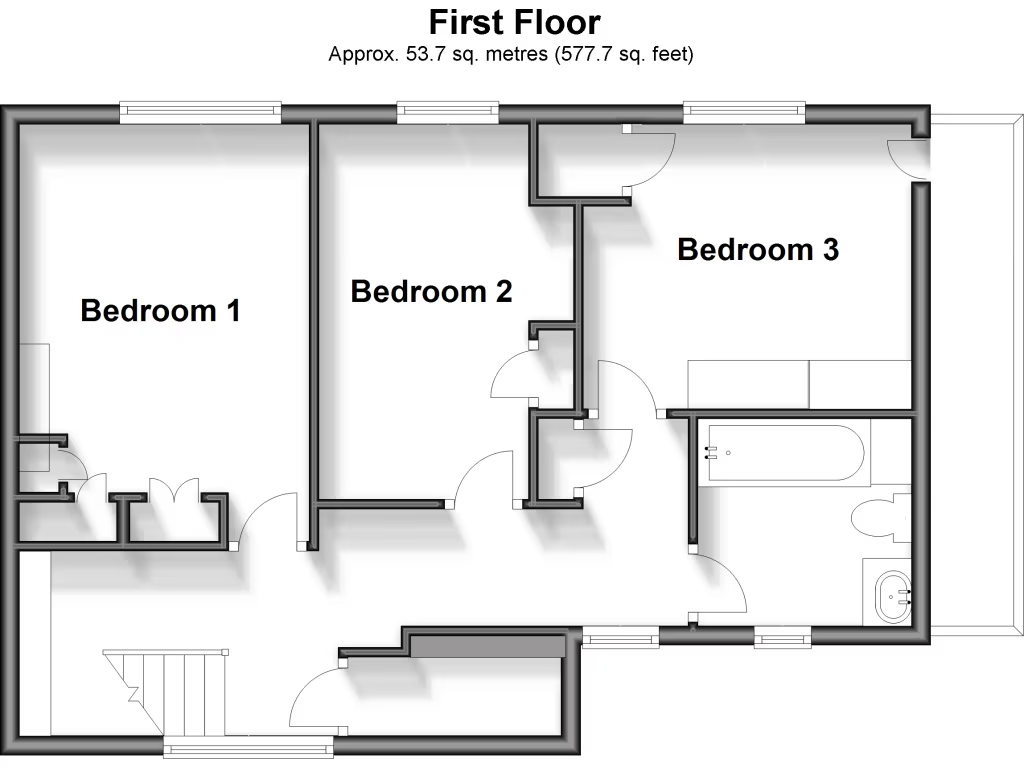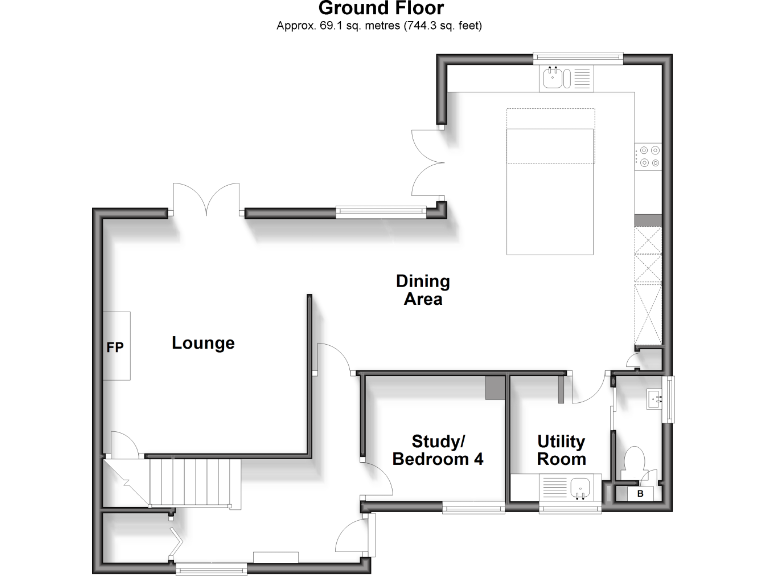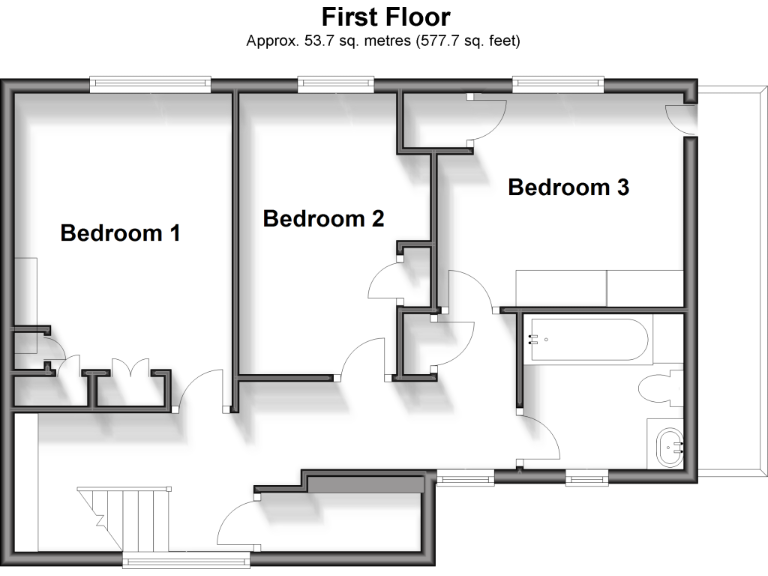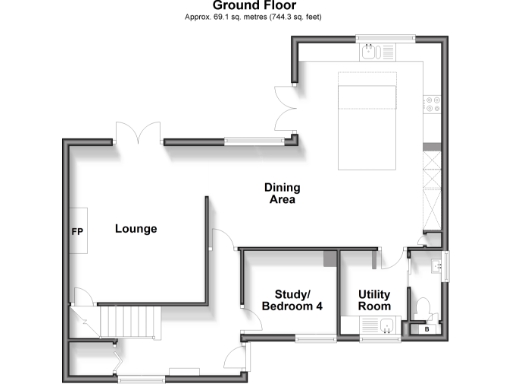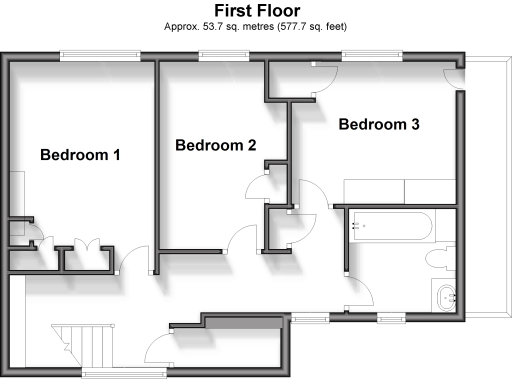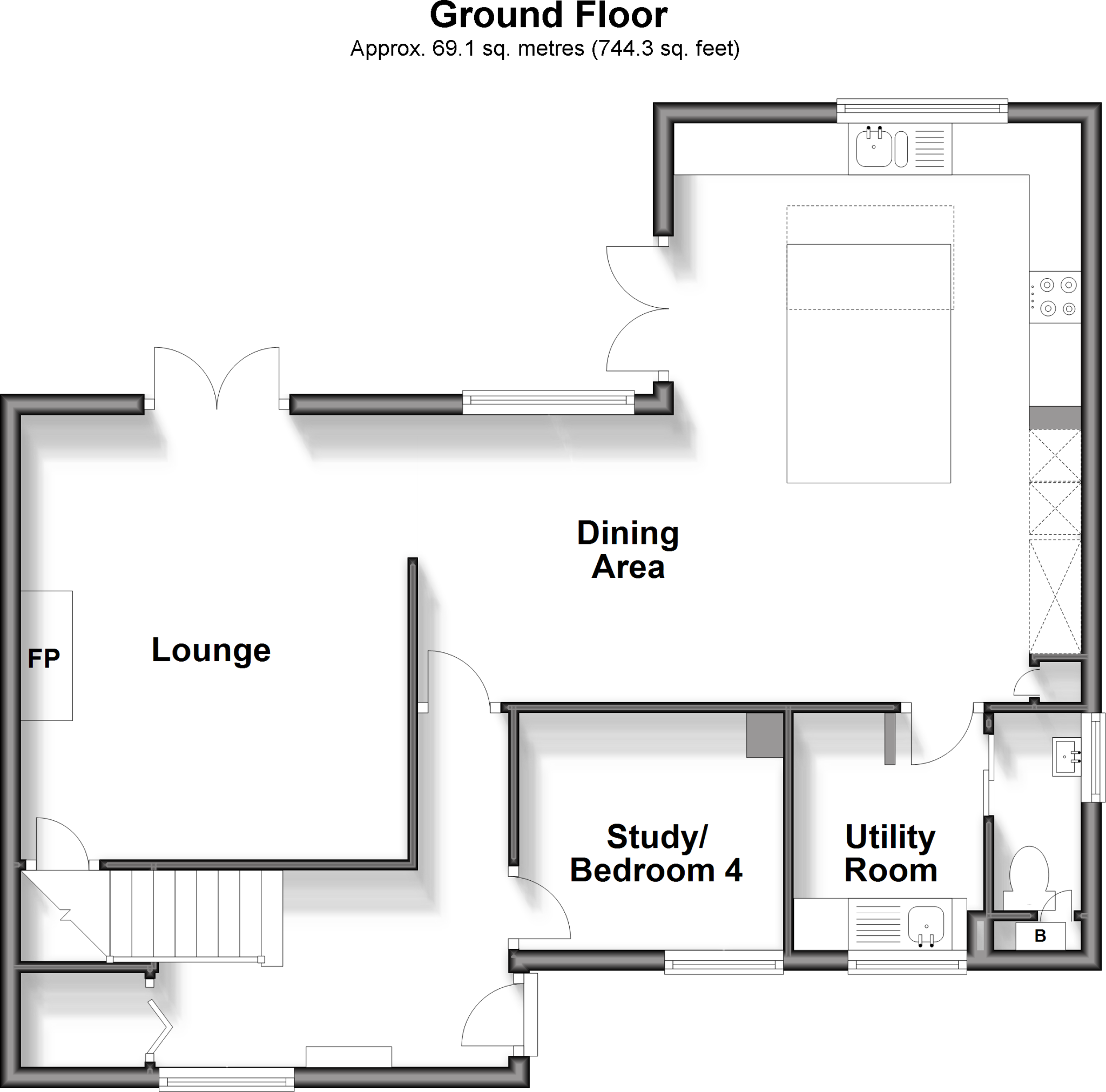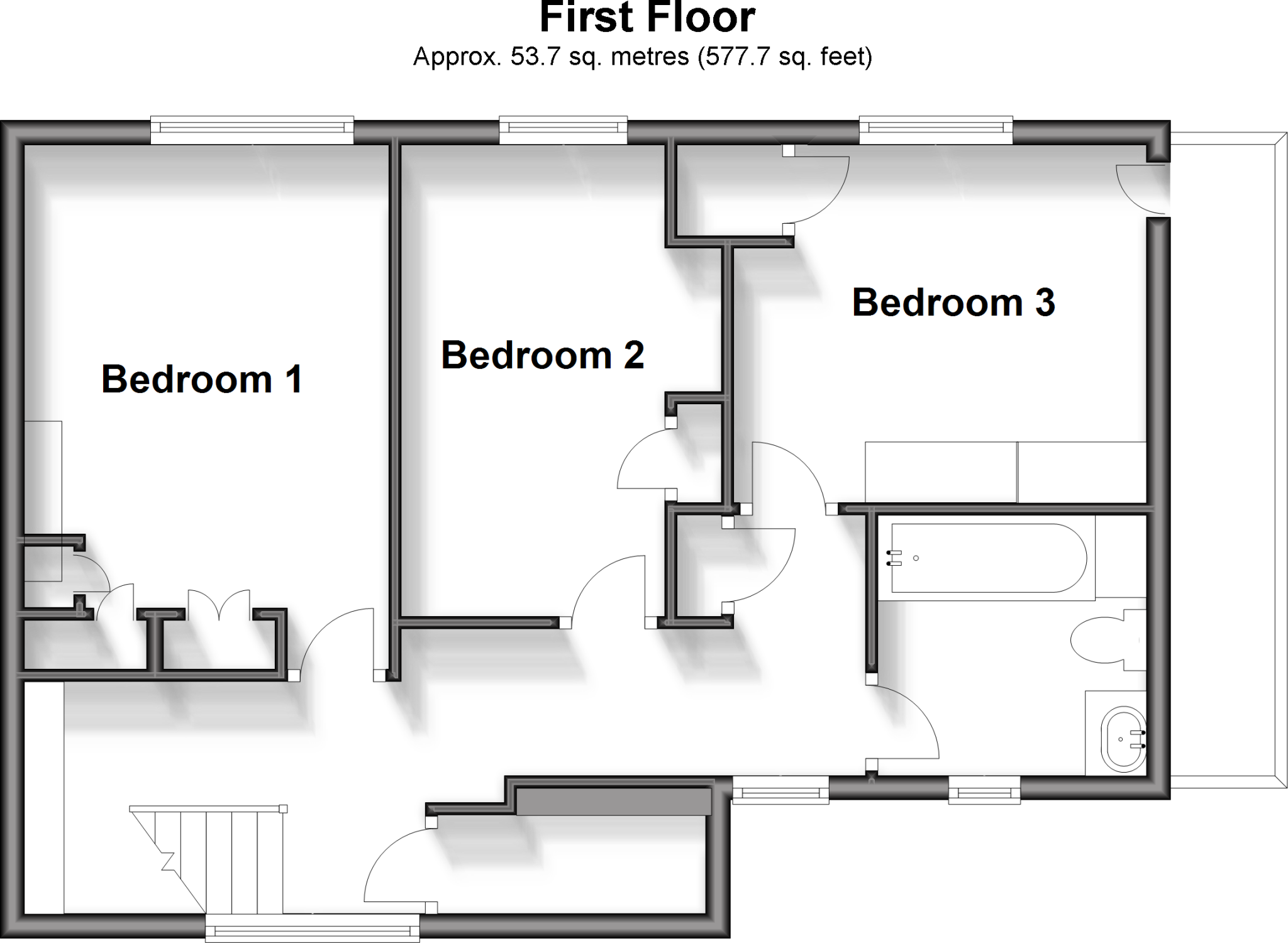Summary - 7 FORGE MEADOWS HEADCORN ASHFORD TN27 9QW
4 bed 1 bath End of Terrace
Extended 4-bed family home with large kitchen/diner and parking, close to station..
Large open-plan kitchen/diner with skylight and integrated appliances
Semi-separate lounge with log burner and good natural light
Utility room and ground-floor study/bedroom four for flexibility
Plenty of off-street parking and decent front and rear gardens
Single family bathroom for four bedrooms — may need alteration
Recently renovated; buyers should verify planning/building consents
Fast broadband and excellent mobile signal, mains gas central heating
Located in quiet cul-de-sac, walking distance to station and school
This thoughtfully extended end-of-terrace house offers a modern, family-focused layout across approximately 1,301 sq ft. The large open-plan kitchen/diner with skylight and integrated appliances is the social heart of the home, flowing into a decent rear garden and a roomy driveway that provides plentiful off-street parking. A semi-separate lounge with a log burner, plus a utility room and a ground-floor study/bedroom 4, add practical flexibility for family life and home working.
Upstairs are three double bedrooms and a single bathroom. The accommodation is newly renovated with double glazing and a gas boiler serving radiators, so day-to-day running is straightforward; fast broadband and excellent mobile signal support modern working and leisure needs. The house sits in a quiet cul-de-sac within walking distance of Headcorn primary school, the high street and the train station with direct links to London — a strong commuting advantage.
Important practical points you should know: the property has been extended and buyers are asked to verify planning and building regulation consents as no specific approvals are documented. The home has a single bathroom for four bedrooms, which may require alteration or careful morning routines for larger families. Local schools listed have recent Ofsted ratings showing improvement is needed, and the area records above-average crime and indicators of deprivation — factors to weigh alongside the convenience and community amenities nearby.
Overall, this property suits families seeking a ready-to-move-in home with generous social space, parking and garden, plus potential to personalise further. Buyers looking for fully independent guarantees on extensions or a second bathroom should budget for checks or modest works.
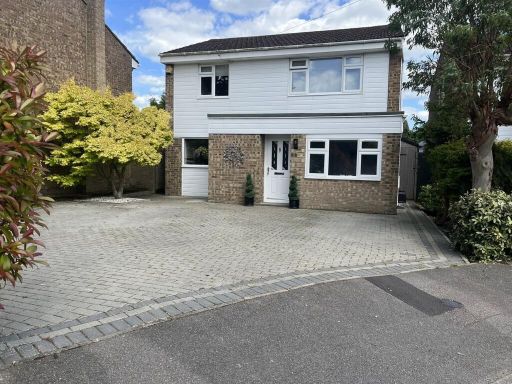 4 bedroom detached house for sale in Chaplin Drive, Headcorn, Ashford, Kent, TN27 — £475,000 • 4 bed • 1 bath • 1167 ft²
4 bedroom detached house for sale in Chaplin Drive, Headcorn, Ashford, Kent, TN27 — £475,000 • 4 bed • 1 bath • 1167 ft²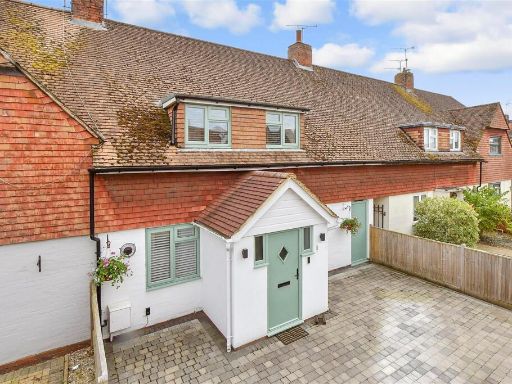 3 bedroom terraced house for sale in Forge Meadows, Headcorn, Kent, TN27 — £400,000 • 3 bed • 1 bath • 725 ft²
3 bedroom terraced house for sale in Forge Meadows, Headcorn, Kent, TN27 — £400,000 • 3 bed • 1 bath • 725 ft²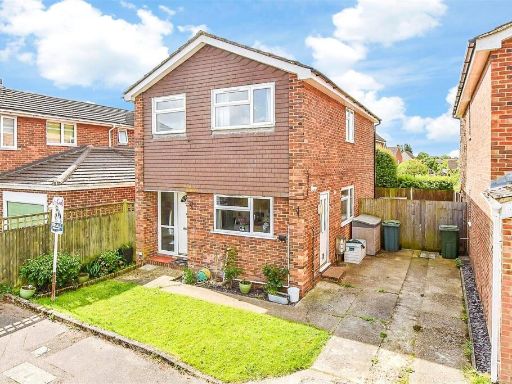 3 bedroom detached house for sale in Chaplin Drive, Headcorn, Kent, TN27 — £350,000 • 3 bed • 1 bath • 905 ft²
3 bedroom detached house for sale in Chaplin Drive, Headcorn, Kent, TN27 — £350,000 • 3 bed • 1 bath • 905 ft²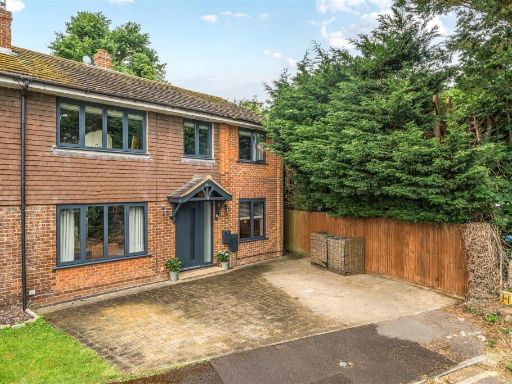 4 bedroom semi-detached house for sale in Rushford Close, Headcorn, Ashford, TN27 — £650,000 • 4 bed • 2 bath • 1682 ft²
4 bedroom semi-detached house for sale in Rushford Close, Headcorn, Ashford, TN27 — £650,000 • 4 bed • 2 bath • 1682 ft²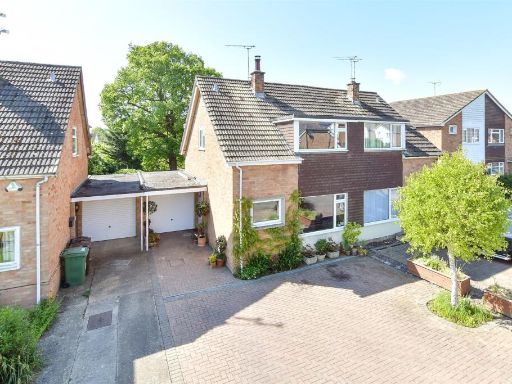 3 bedroom semi-detached house for sale in Bankfields, Headcorn, Ashford, Kent, TN27 — £400,000 • 3 bed • 1 bath • 872 ft²
3 bedroom semi-detached house for sale in Bankfields, Headcorn, Ashford, Kent, TN27 — £400,000 • 3 bed • 1 bath • 872 ft²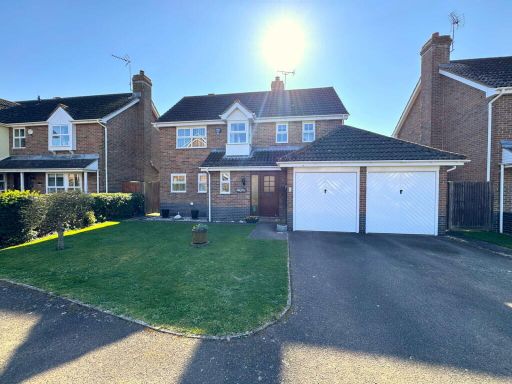 4 bedroom detached house for sale in Headcorn, TN27 — £575,000 • 4 bed • 2 bath • 1600 ft²
4 bedroom detached house for sale in Headcorn, TN27 — £575,000 • 4 bed • 2 bath • 1600 ft²