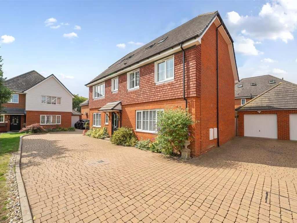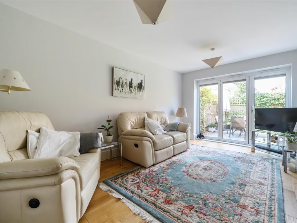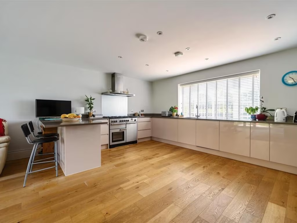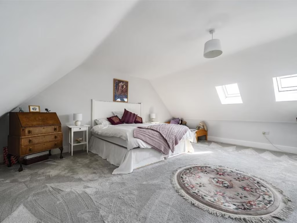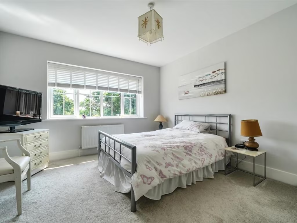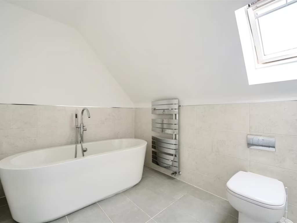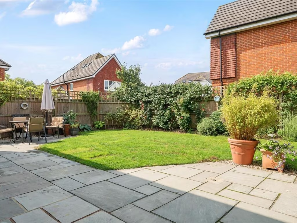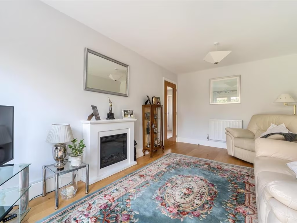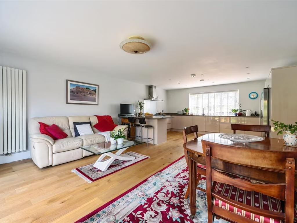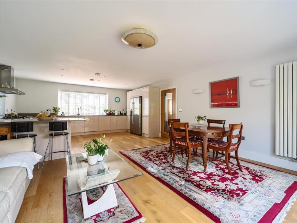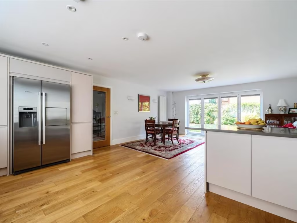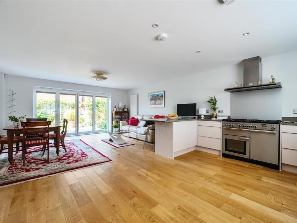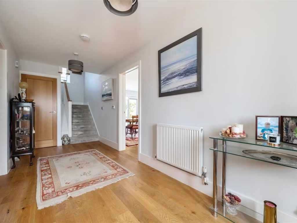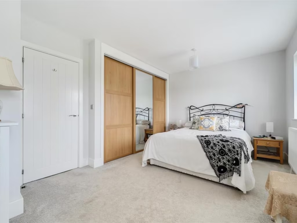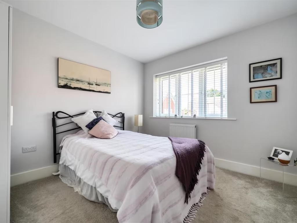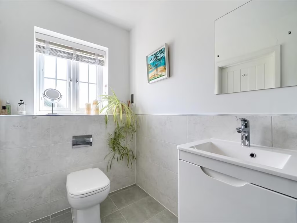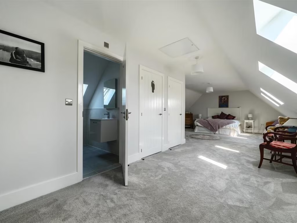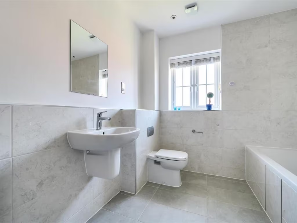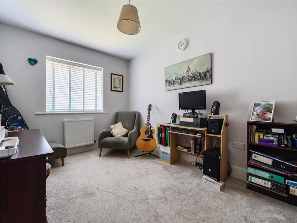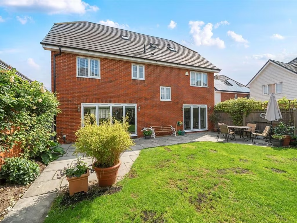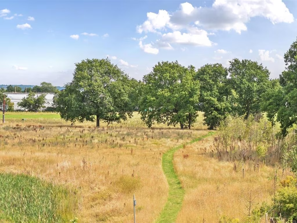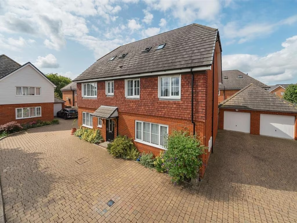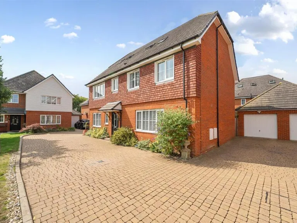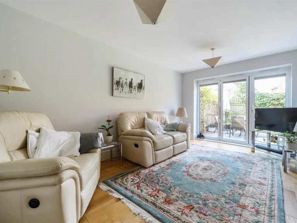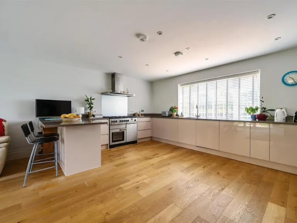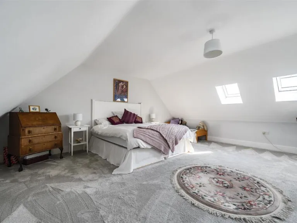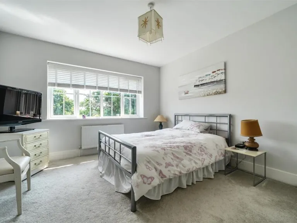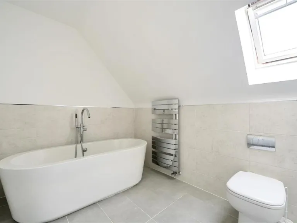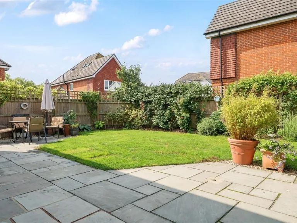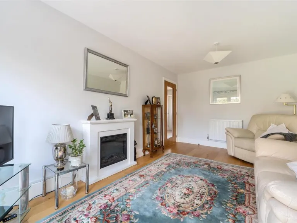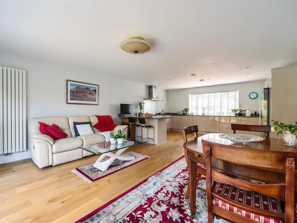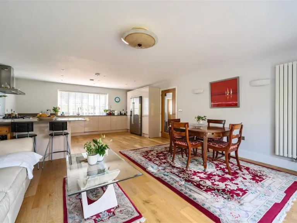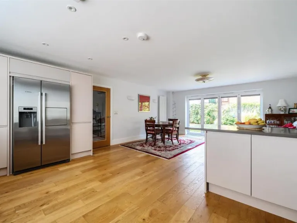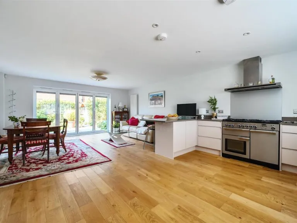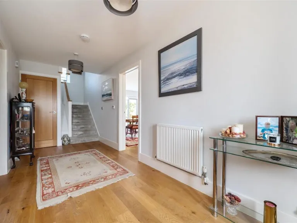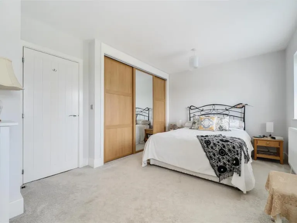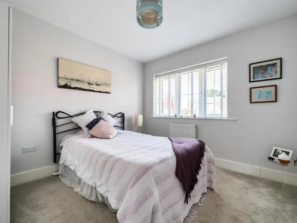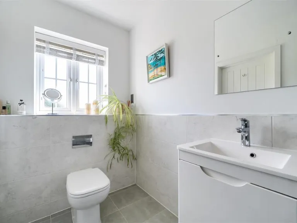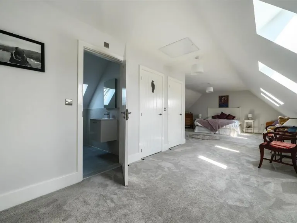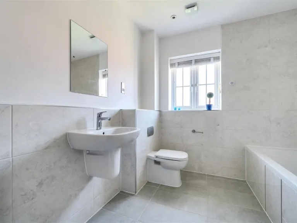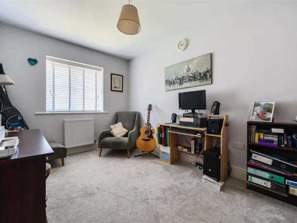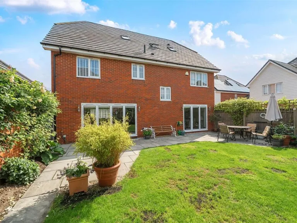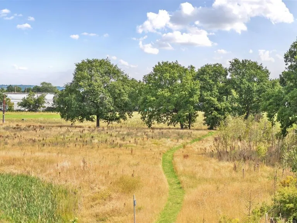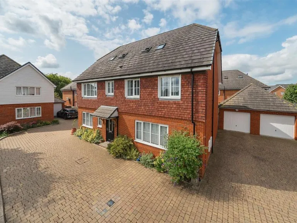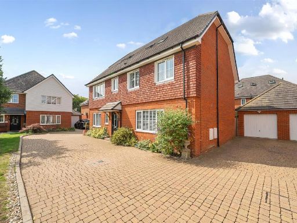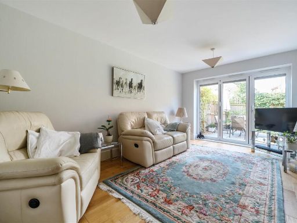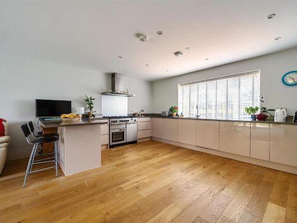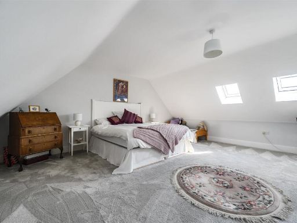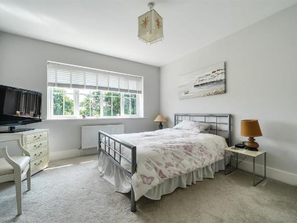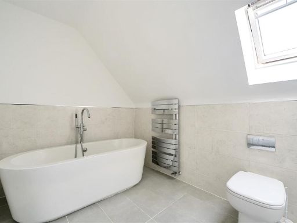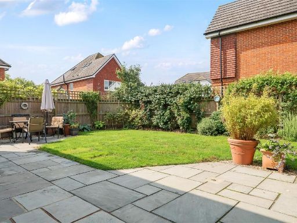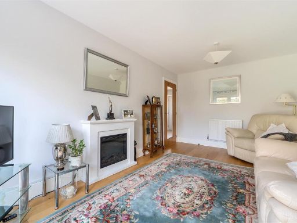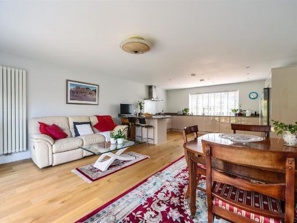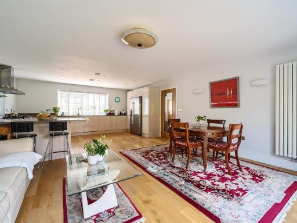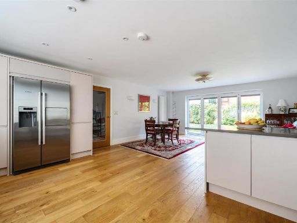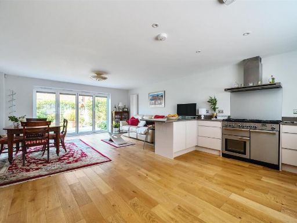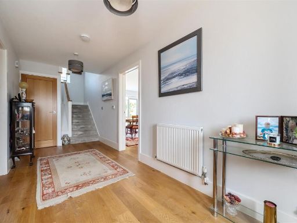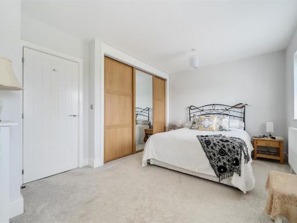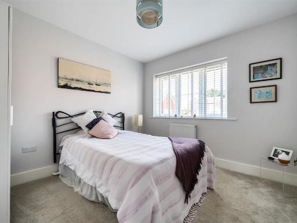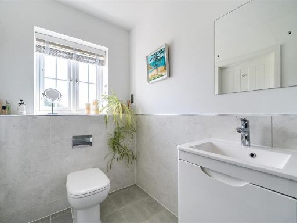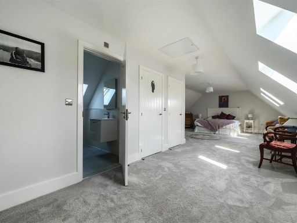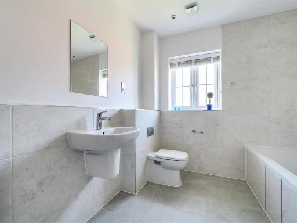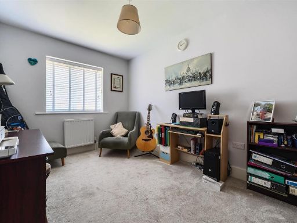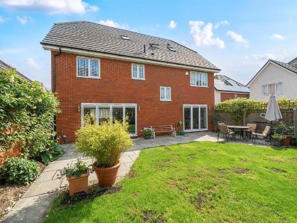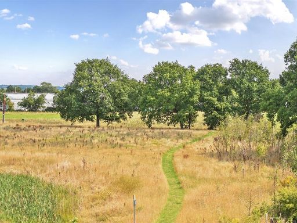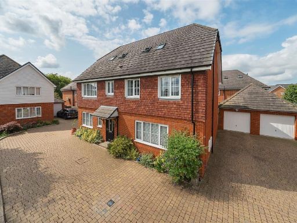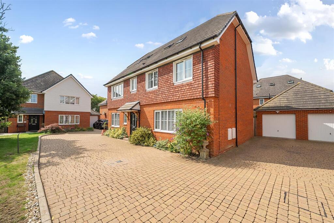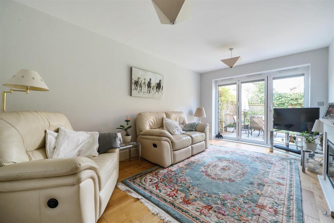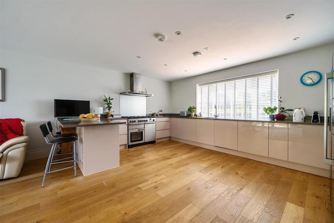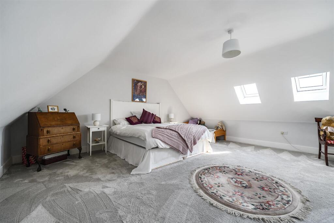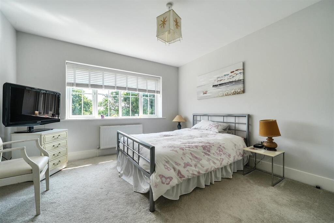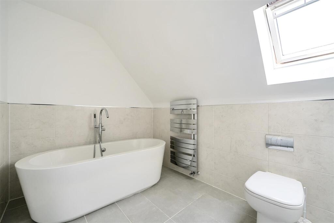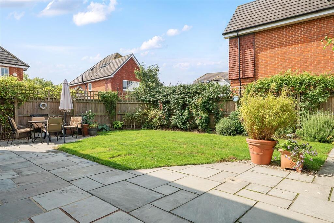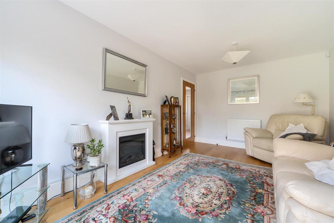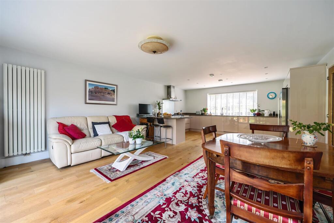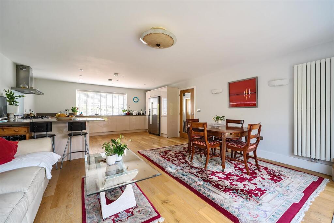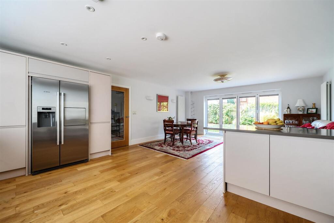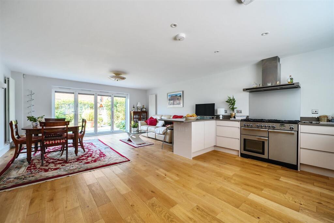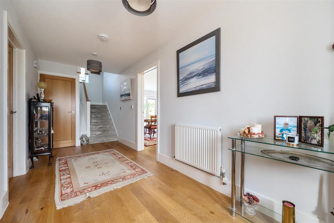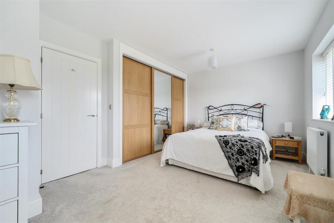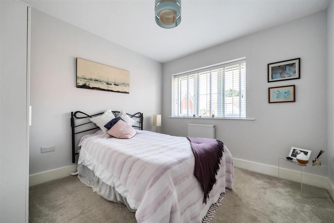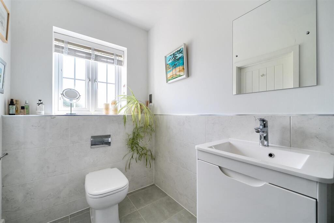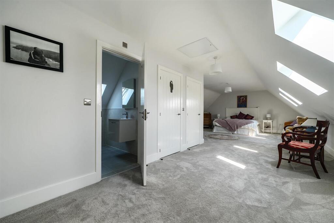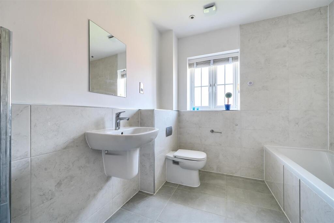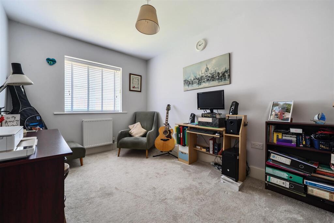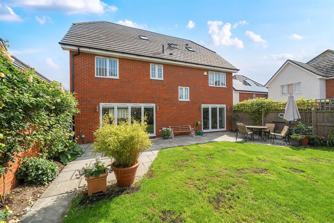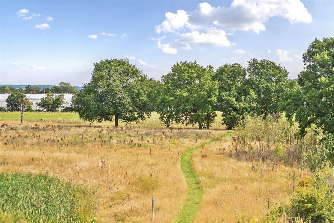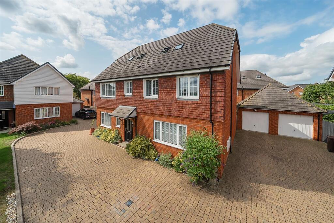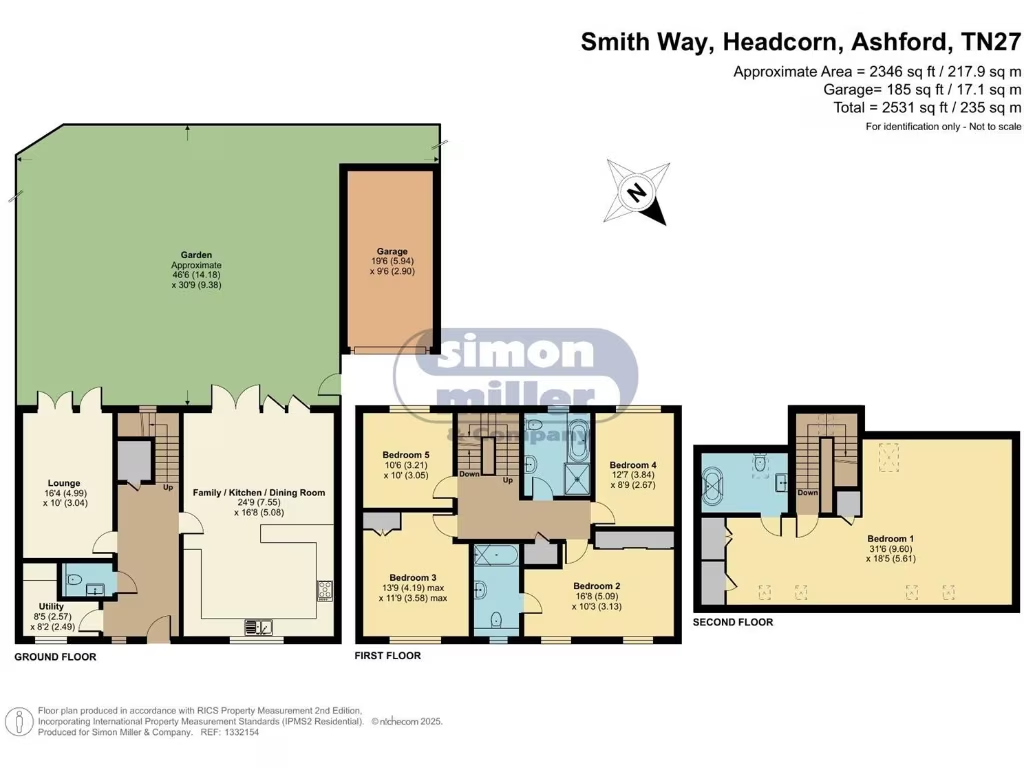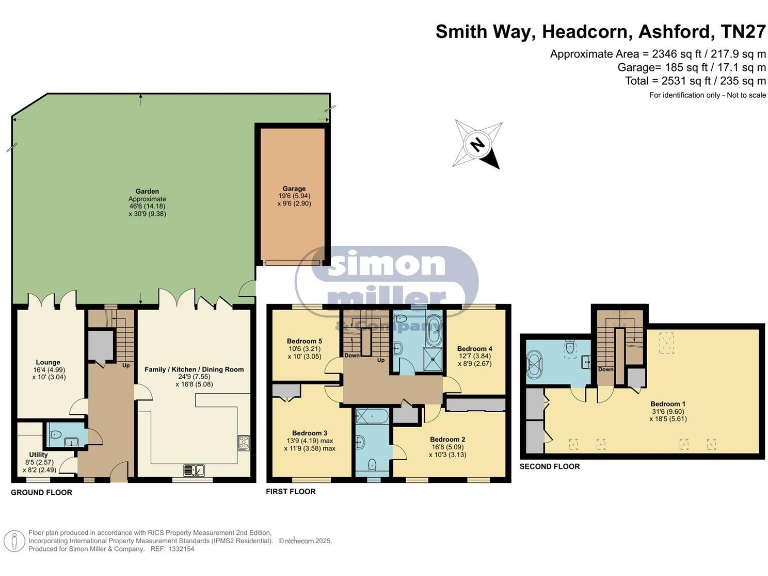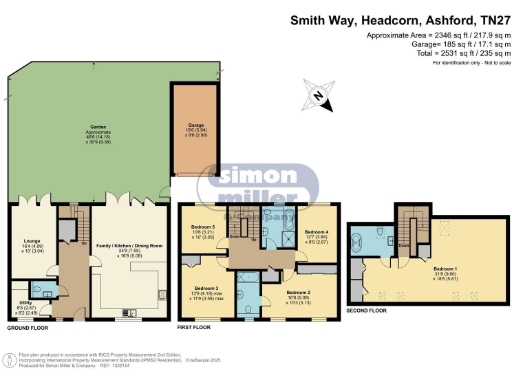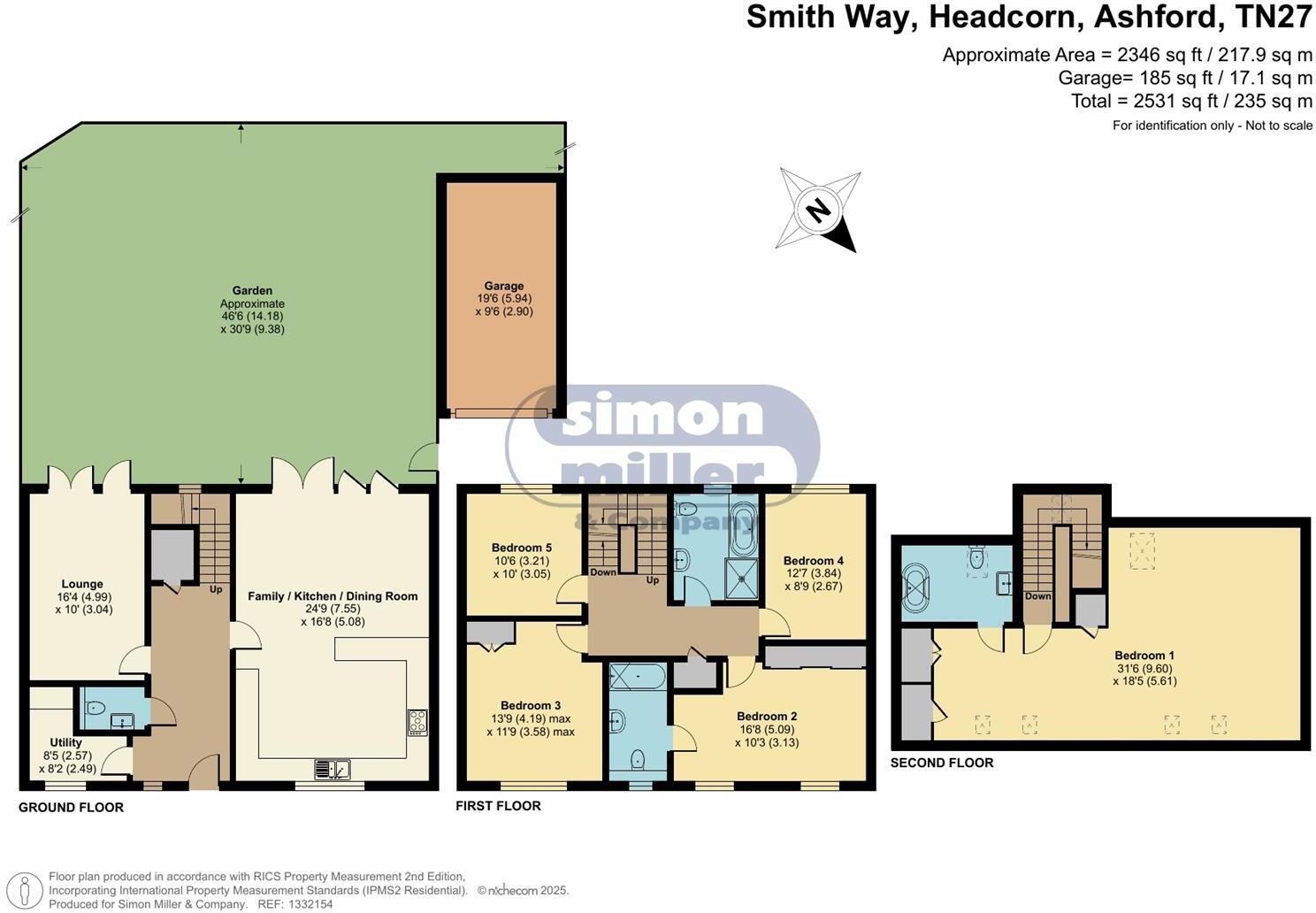Summary - 14, Smith Way, Headcorn, ASHFORD TN27 9EQ
5 bed 3 bath Detached
Executive five-bed home with large master suite and field views, close to station.
Views over open fields to the front
Set at the end of a quiet cul-de-sac with open field views to the front, this substantial detached family home spreads across three floors and offers abundant living space for growing households. The heart of the house is a 25' kitchen/dining/family room ideal for everyday family life and entertaining, while a 31' master suite with dressing area and en-suite provides a private retreat. Two further en-suites, a four-piece family bathroom and a ground-floor cloakroom make family routines straightforward.
Outside, the property sits on a decent plot with a paved patio, level lawn, mature planting and a chalet shed for storage. A single garage plus tandem driveway space for two cars provides off-street parking; note that the tandem arrangement may limit maneuverability for some drivers. The home benefits from the remainder of a 10-year new-build warranty and appears well maintained throughout.
Practical considerations: the house is arranged over three floors with a turning staircase to the top-floor master, which may not suit limited mobility. There is a medium flood risk for the area, and local crime levels are reported as high; buyers should factor this into insurance and security planning. Council tax is described as quite expensive. For families, the village offers local shops, a primary school and a mainline station within walking distance, making this a strong commuter and family location despite the noted practical issues.
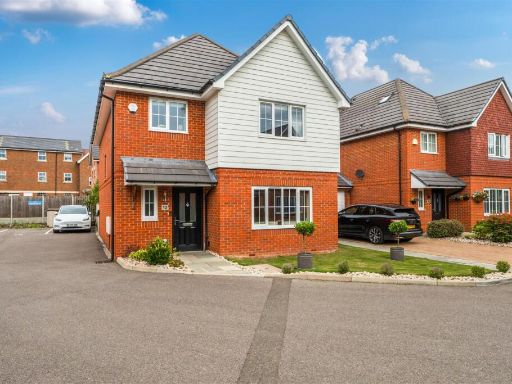 4 bedroom detached house for sale in Smith Way, Headcorn, TN27 — £550,000 • 4 bed • 3 bath • 1761 ft²
4 bedroom detached house for sale in Smith Way, Headcorn, TN27 — £550,000 • 4 bed • 3 bath • 1761 ft²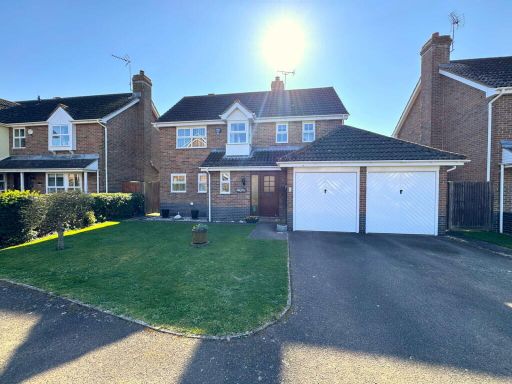 4 bedroom detached house for sale in Headcorn, TN27 — £575,000 • 4 bed • 2 bath • 1600 ft²
4 bedroom detached house for sale in Headcorn, TN27 — £575,000 • 4 bed • 2 bath • 1600 ft²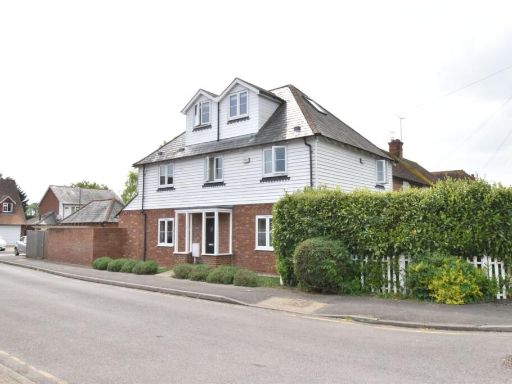 5 bedroom detached house for sale in Palmers Yard, Headcorn, Ashford, TN27 — £600,000 • 5 bed • 3 bath • 1101 ft²
5 bedroom detached house for sale in Palmers Yard, Headcorn, Ashford, TN27 — £600,000 • 5 bed • 3 bath • 1101 ft²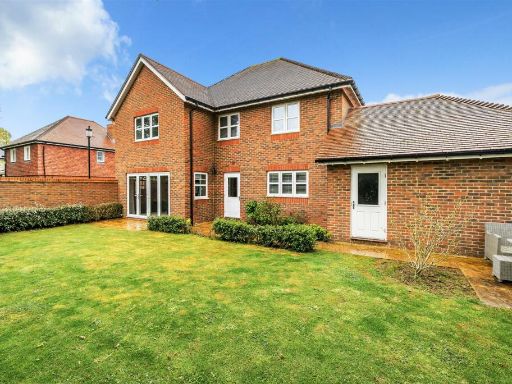 5 bedroom detached house for sale in Bobbin Close, Headcorn, Ashford, TN27 — £695,000 • 5 bed • 2 bath • 1984 ft²
5 bedroom detached house for sale in Bobbin Close, Headcorn, Ashford, TN27 — £695,000 • 5 bed • 2 bath • 1984 ft²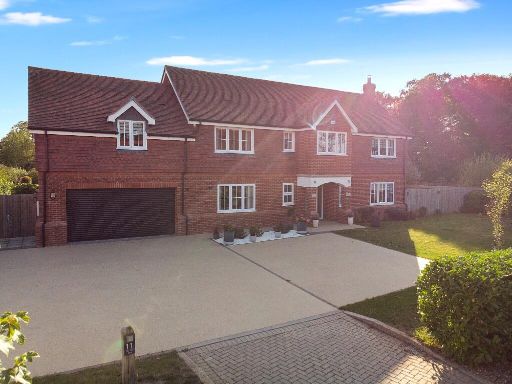 5 bedroom detached house for sale in Old Hall Park, TN27 — £1,299,000 • 5 bed • 4 bath • 3488 ft²
5 bedroom detached house for sale in Old Hall Park, TN27 — £1,299,000 • 5 bed • 4 bath • 3488 ft²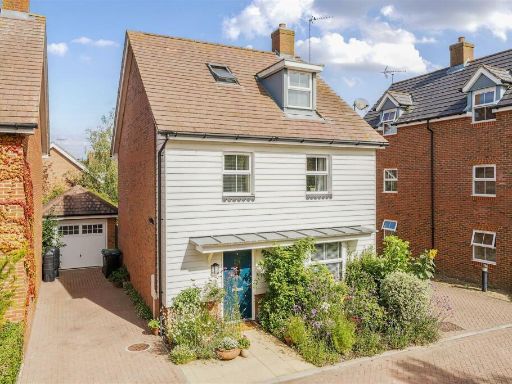 4 bedroom detached house for sale in Locks Yard, Headcorn, TN27 — £475,000 • 4 bed • 3 bath • 1554 ft²
4 bedroom detached house for sale in Locks Yard, Headcorn, TN27 — £475,000 • 4 bed • 3 bath • 1554 ft²