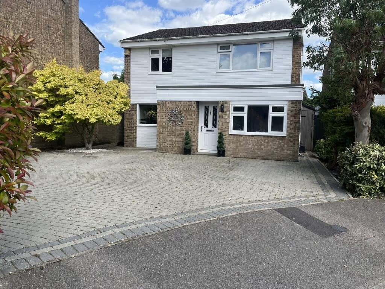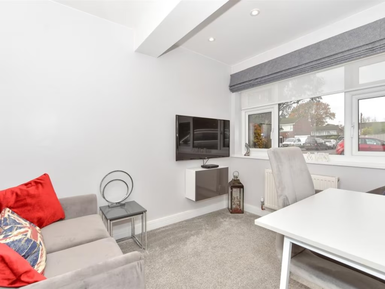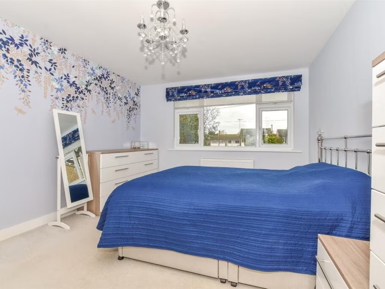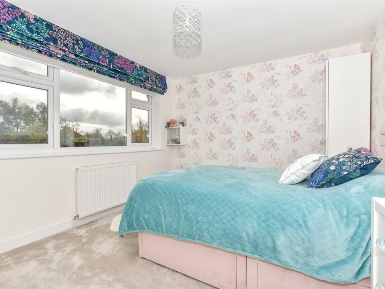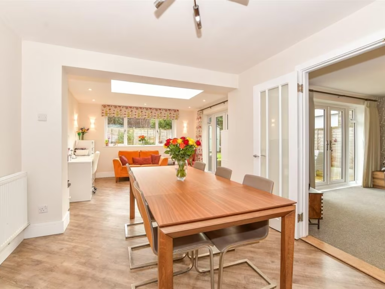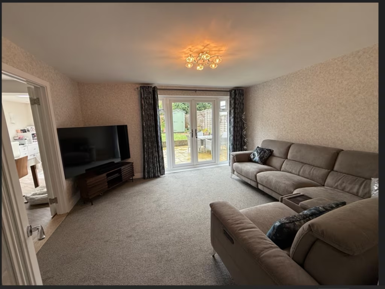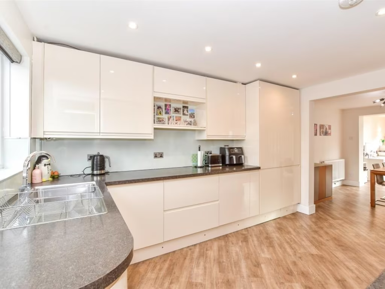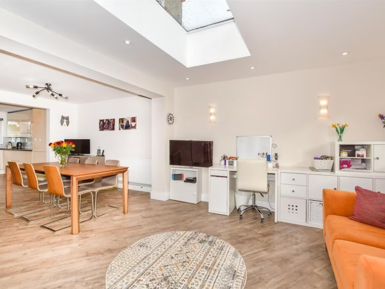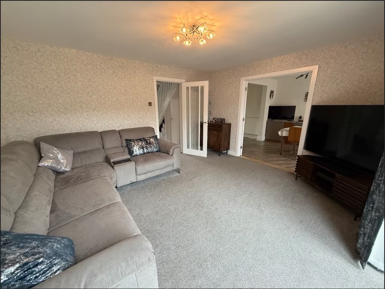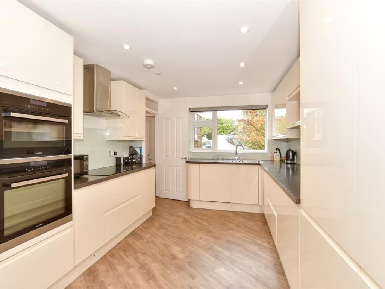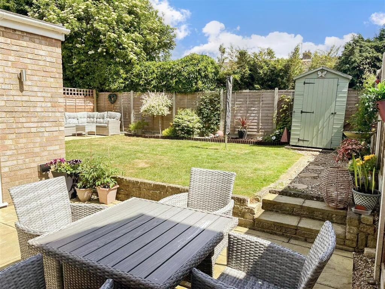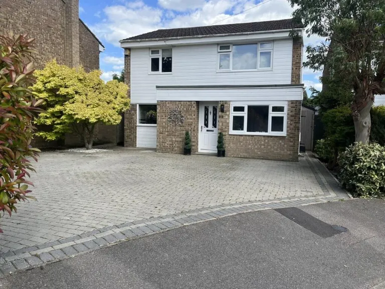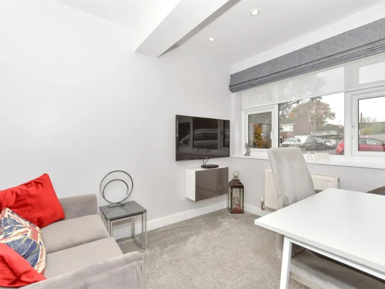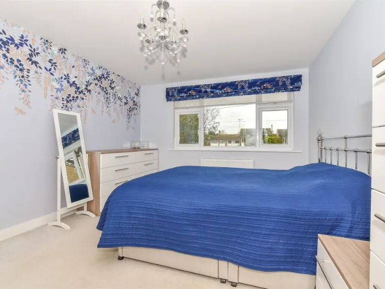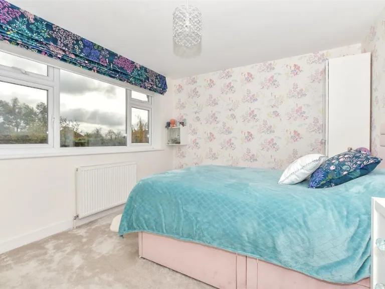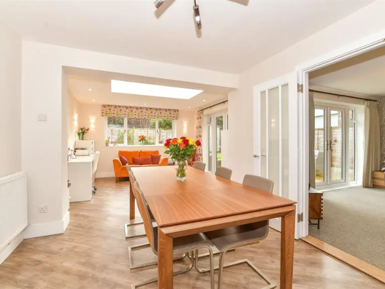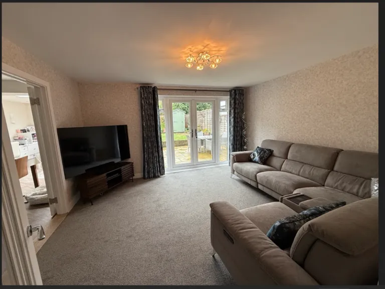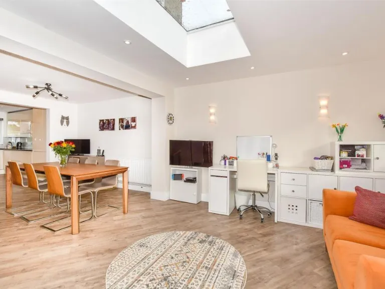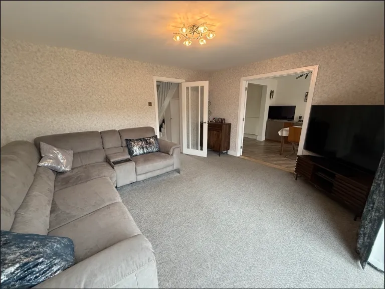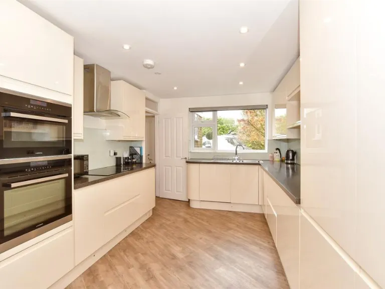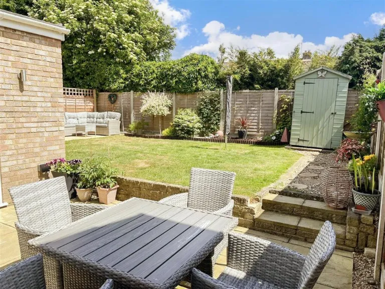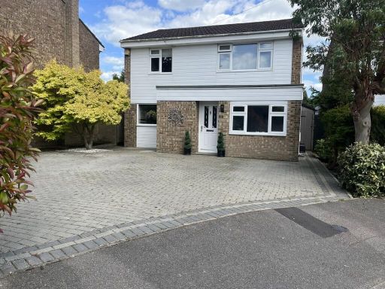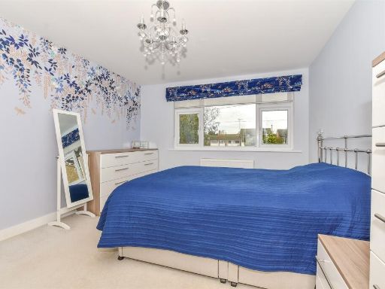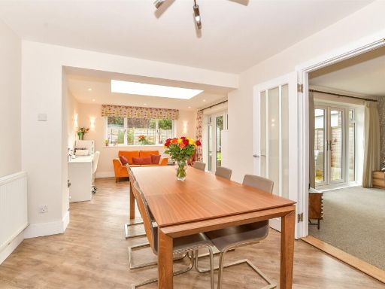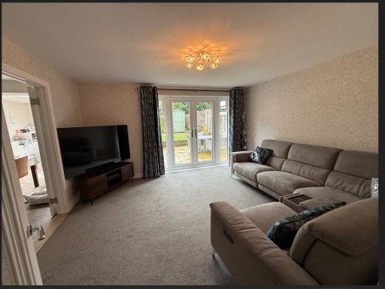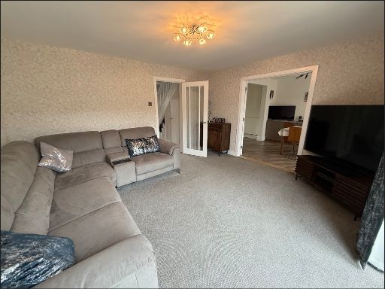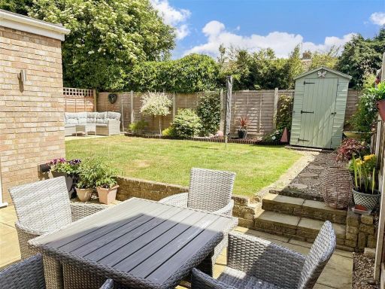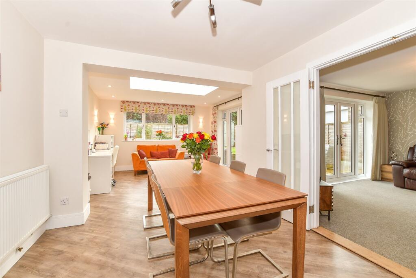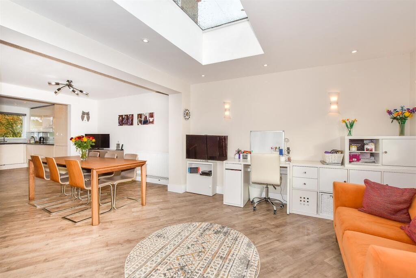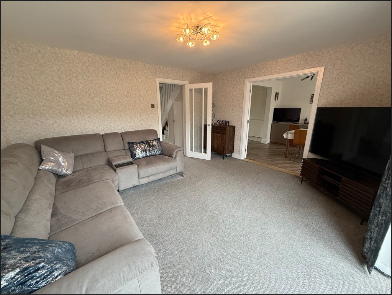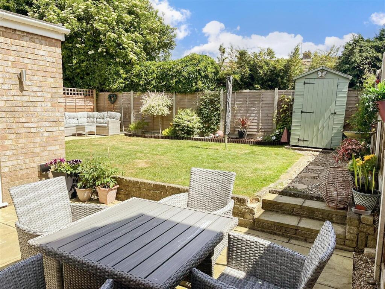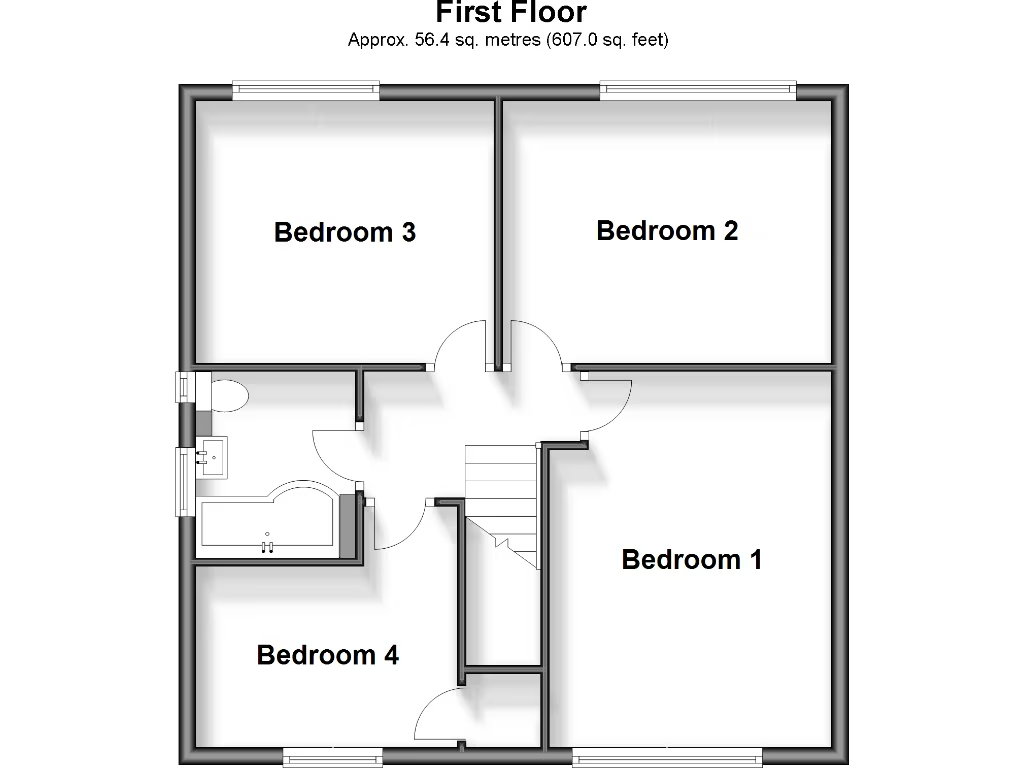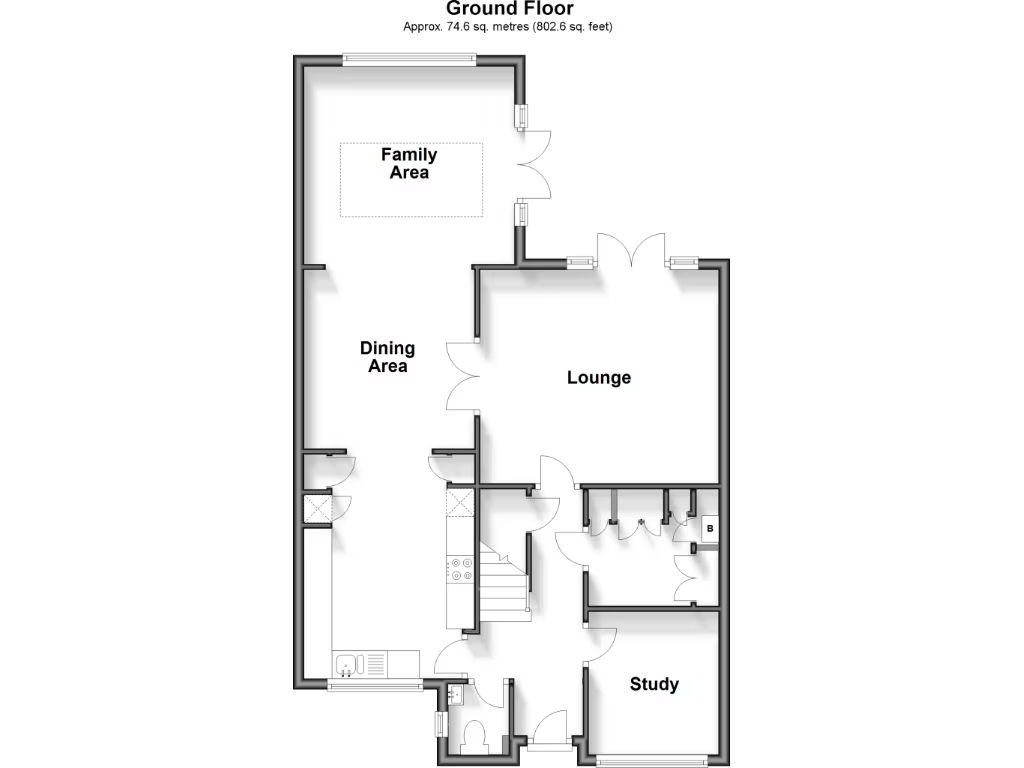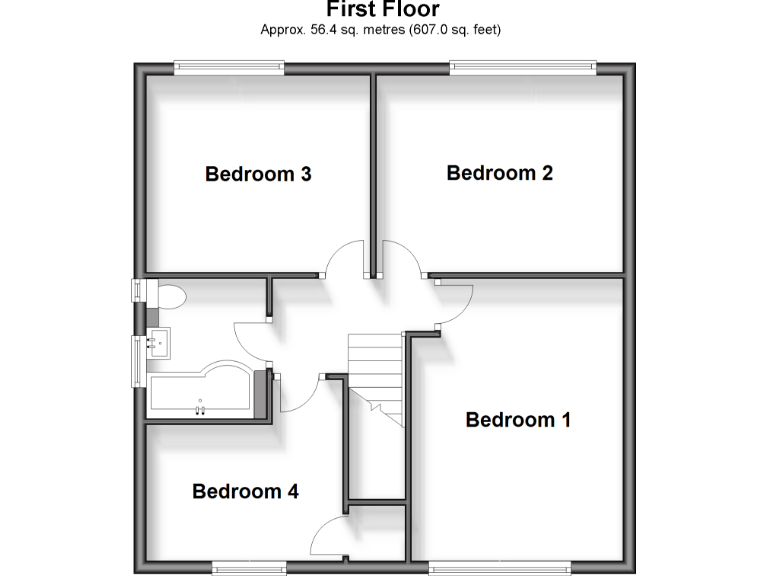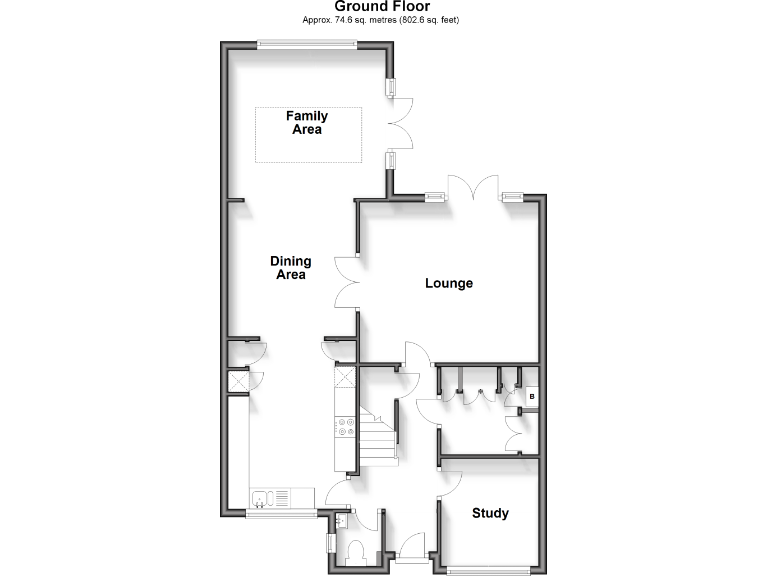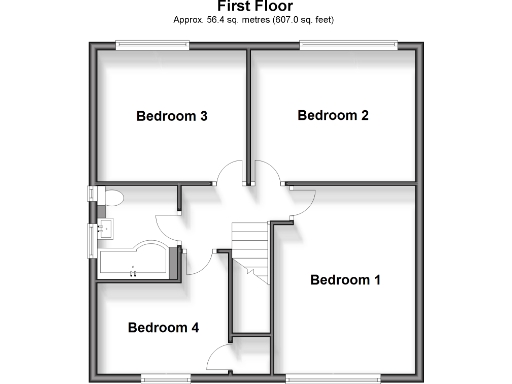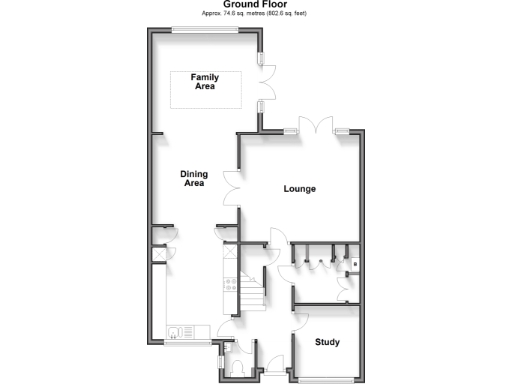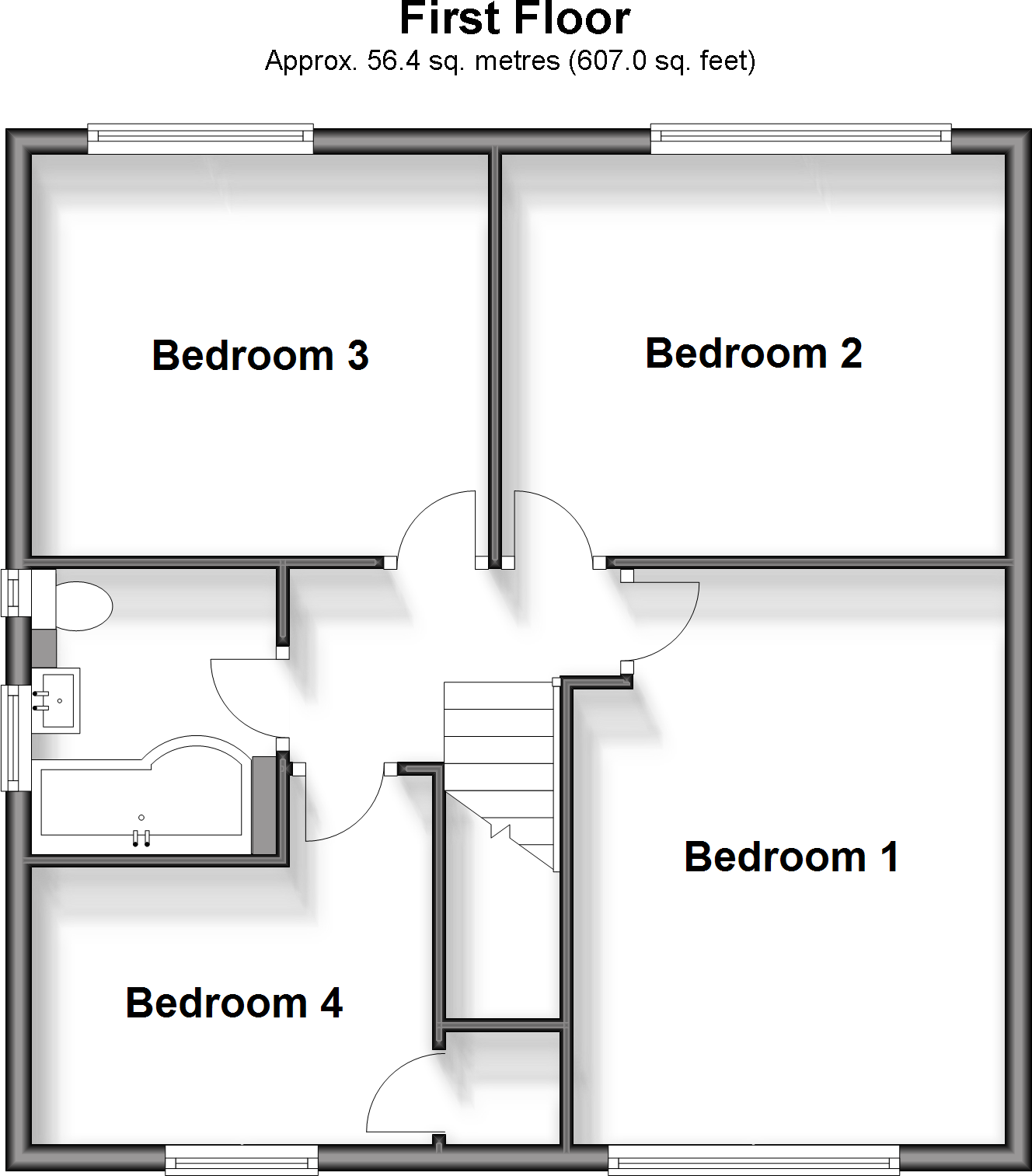Summary - 37 CHAPLIN DRIVE HEADCORN ASHFORD TN27 9TN
4 bed 1 bath Detached
Move-in-ready 4-bed cul-de-sac home with open-plan living, garden and EV charger—ideal for families..
- Four generous bedrooms in a newly renovated detached house
- Open-plan kitchen, dining and family area plus separate lounge
- Converted garage provides utility room and home study
- Large driveway; off-street parking and EV charging point
- Well-proportioned, low-maintenance rear garden and shed
- Single family bathroom for four bedrooms (may need upgrading)
- Slow broadband in the area; consider alternatives (e.g., full-fibre)
- Reported higher local crime; advisable to check latest figures
This extended four-bedroom detached house in a quiet Headcorn cul-de-sac offers roomy, modern family living within easy walking distance of the village high street, train station and primary school. The ground floor has been opened up to create a bright open-plan kitchen, dining and family area, alongside a separate lounge for quieter family time. A converted garage provides a practical utility room and a study, useful for home working or homework.
The property is newly renovated with contemporary fixtures, double glazing and an EV charging point. Bedrooms are generous and the rear garden is well proportioned and low maintenance. A large driveway provides off-street parking for several cars.
Notable practical points: there is only one family bathroom for four bedrooms, broadband speeds in the area are slow, and council tax is above average. The house dates from the late 1960s/1970s and cavity walls are assumed to lack insulation, which could be addressed to improve energy efficiency. Local crime levels are reported as high — worth checking for personal peace of mind.
Overall, this home suits a family seeking a move-in-ready, modernised property with flexible living space and good village access. Buyers should verify any extensions or conversions have the necessary consents and consider insulation and broadband options as part of longer-term running-cost planning.
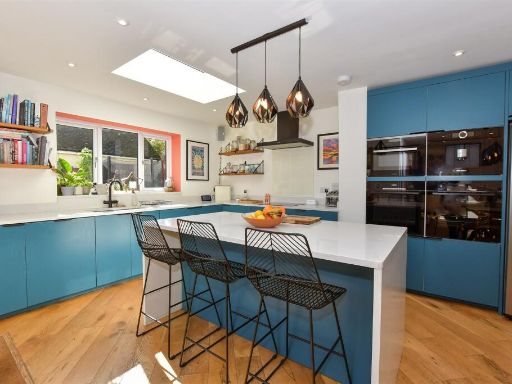 4 bedroom end of terrace house for sale in Forge Meadows, Headcorn, Kent, TN27 — £400,000 • 4 bed • 1 bath • 1301 ft²
4 bedroom end of terrace house for sale in Forge Meadows, Headcorn, Kent, TN27 — £400,000 • 4 bed • 1 bath • 1301 ft²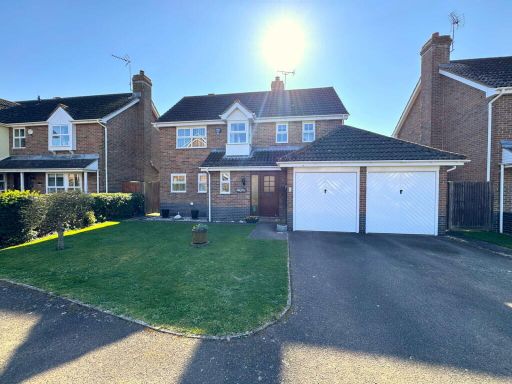 4 bedroom detached house for sale in Headcorn, TN27 — £575,000 • 4 bed • 2 bath • 1600 ft²
4 bedroom detached house for sale in Headcorn, TN27 — £575,000 • 4 bed • 2 bath • 1600 ft²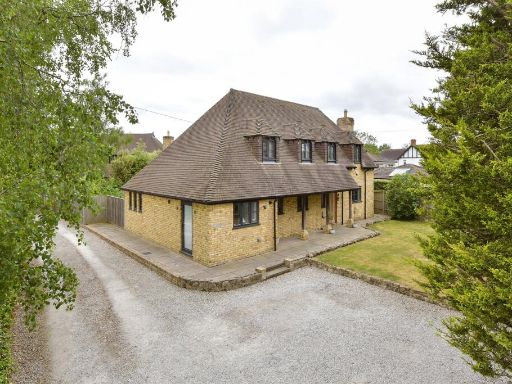 4 bedroom detached house for sale in Mill Bank, Headcorn, Ashford, Kent, TN27 — £850,000 • 4 bed • 2 bath • 1927 ft²
4 bedroom detached house for sale in Mill Bank, Headcorn, Ashford, Kent, TN27 — £850,000 • 4 bed • 2 bath • 1927 ft²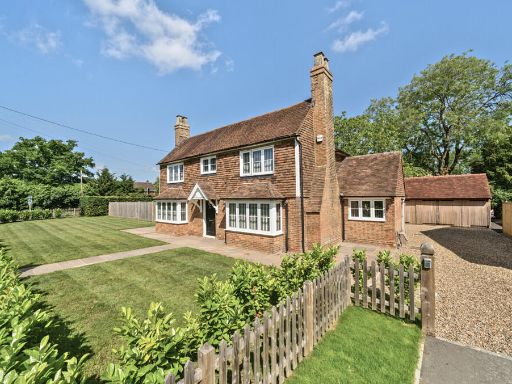 5 bedroom detached house for sale in Kings Road, Headcorn, Ashford, Kent, TN27 9QT, TN27 — £950,000 • 5 bed • 3 bath • 2528 ft²
5 bedroom detached house for sale in Kings Road, Headcorn, Ashford, Kent, TN27 9QT, TN27 — £950,000 • 5 bed • 3 bath • 2528 ft²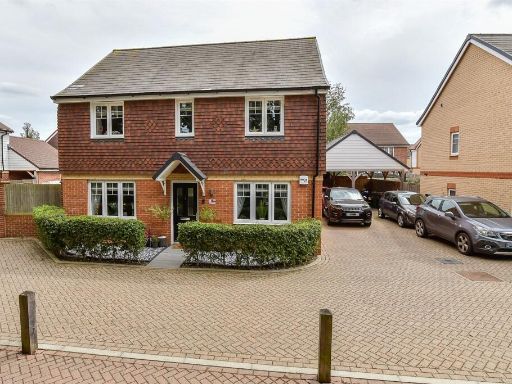 4 bedroom detached house for sale in Blenheim Place, Headcorn, Kent, TN27 — £550,000 • 4 bed • 2 bath • 752 ft²
4 bedroom detached house for sale in Blenheim Place, Headcorn, Kent, TN27 — £550,000 • 4 bed • 2 bath • 752 ft²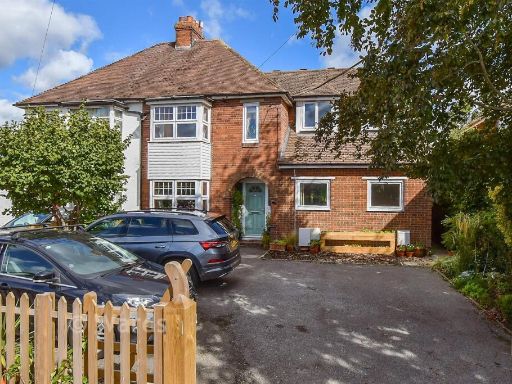 4 bedroom semi-detached house for sale in Wheeler Street, Headcorn, Ashford, Kent, TN27 — £500,000 • 4 bed • 2 bath • 1475 ft²
4 bedroom semi-detached house for sale in Wheeler Street, Headcorn, Ashford, Kent, TN27 — £500,000 • 4 bed • 2 bath • 1475 ft²