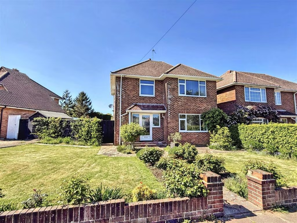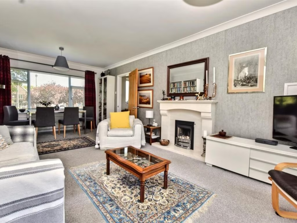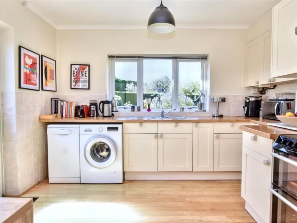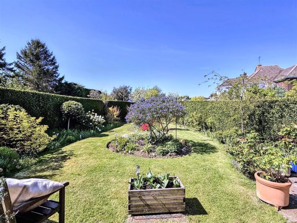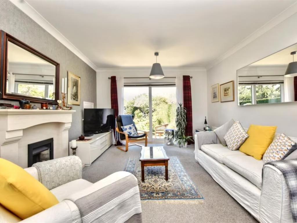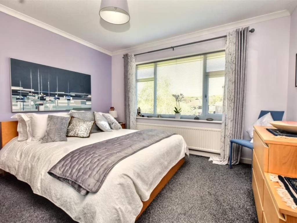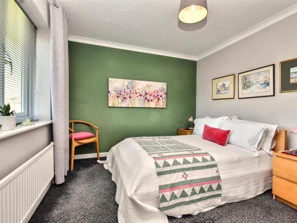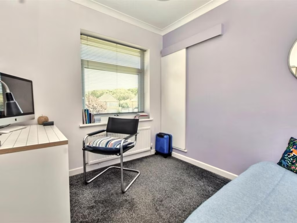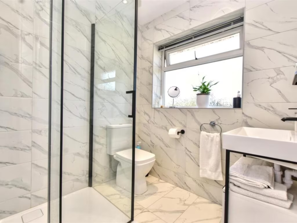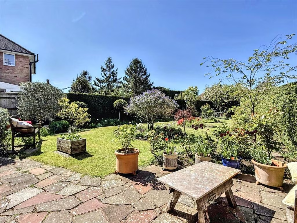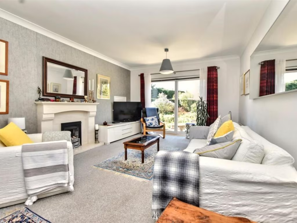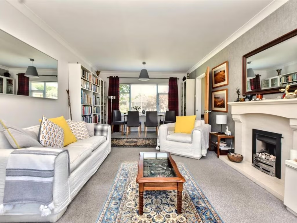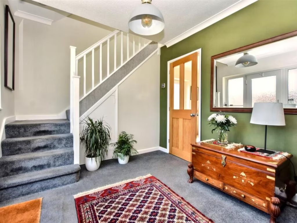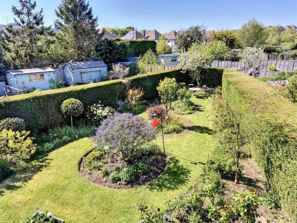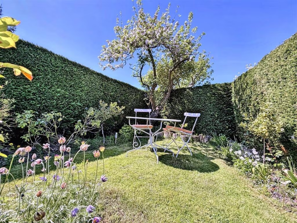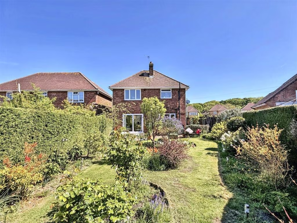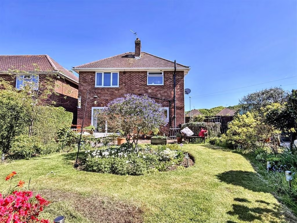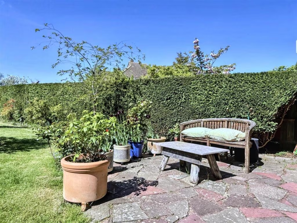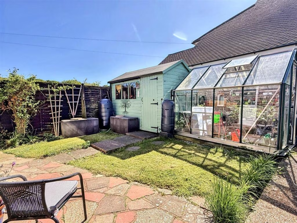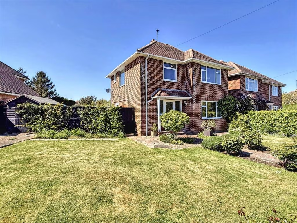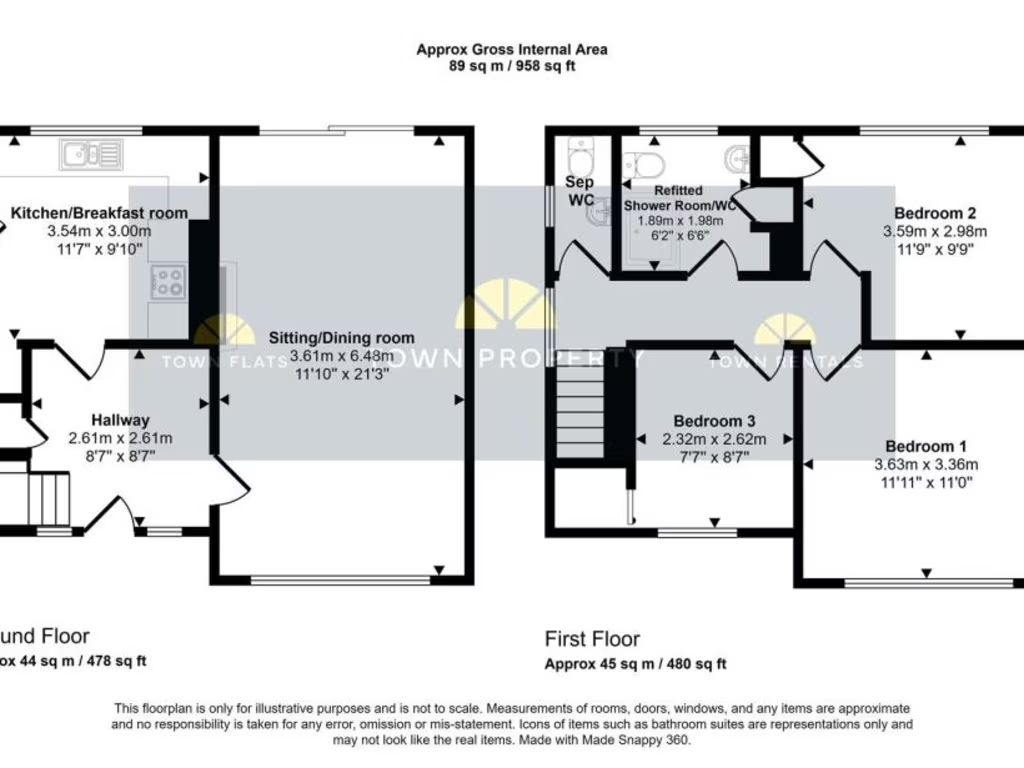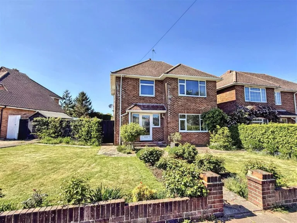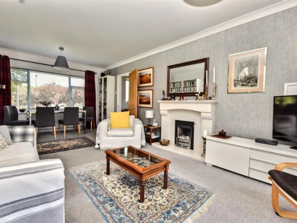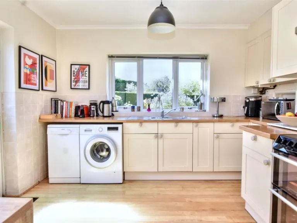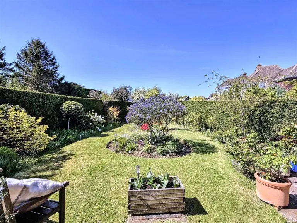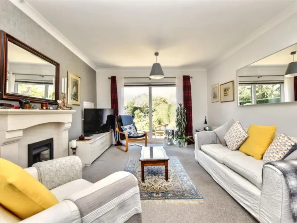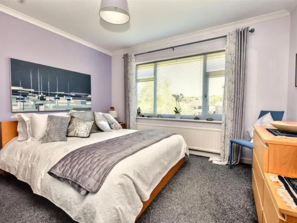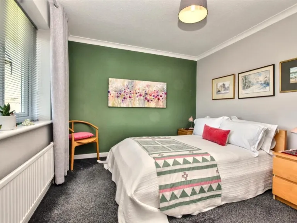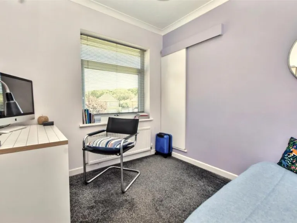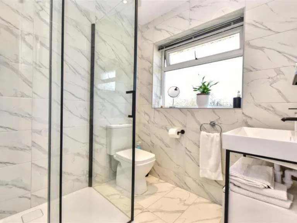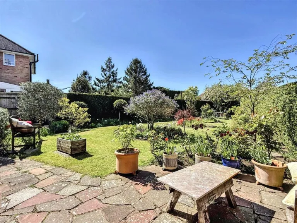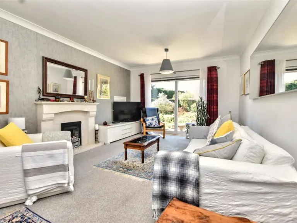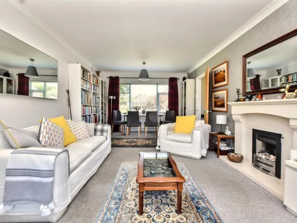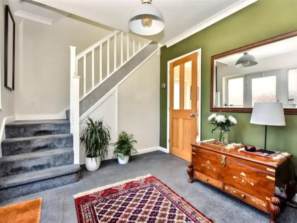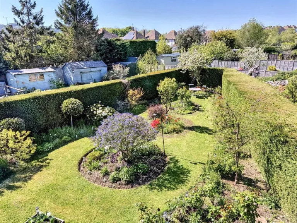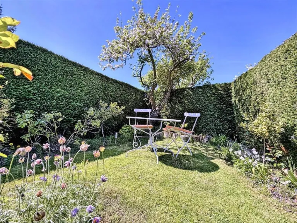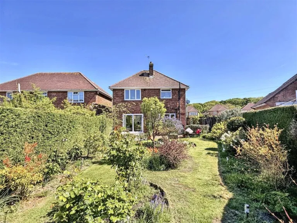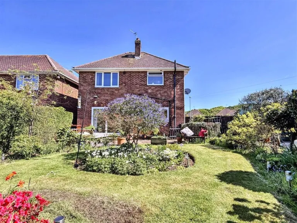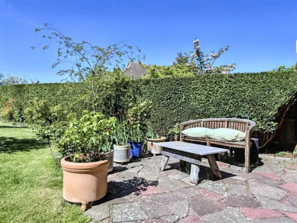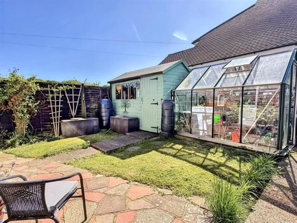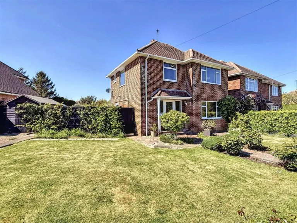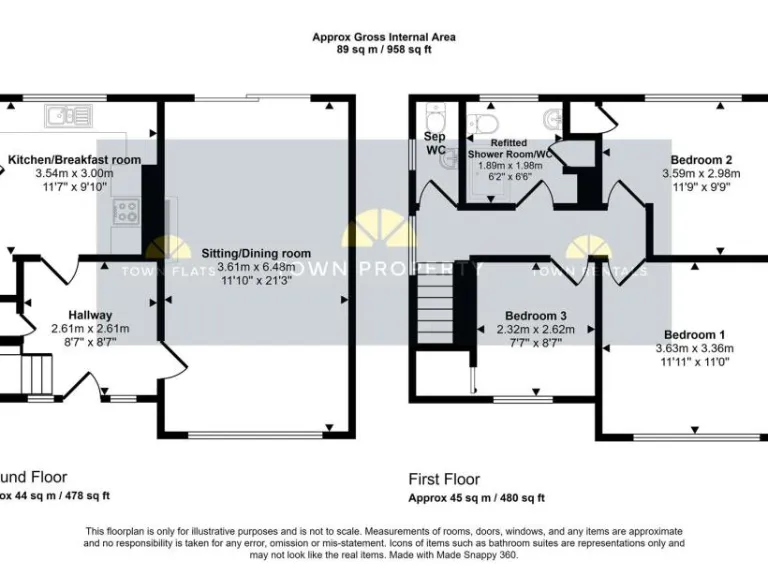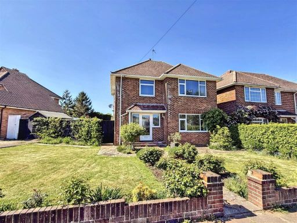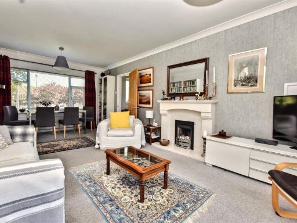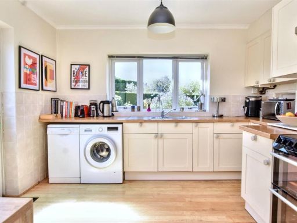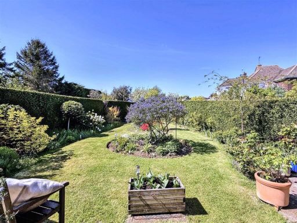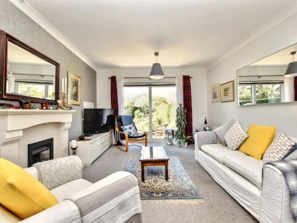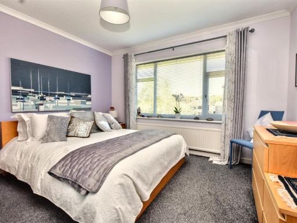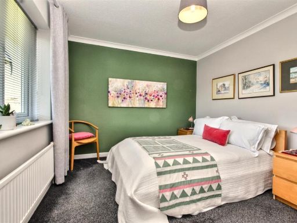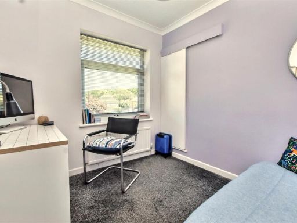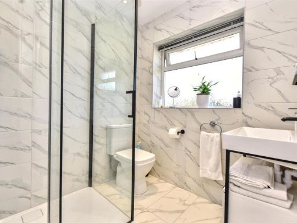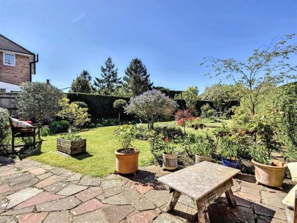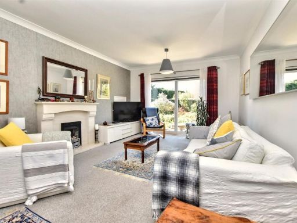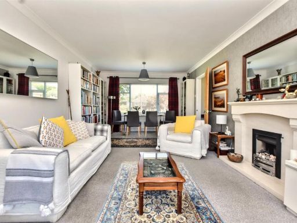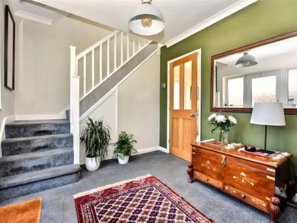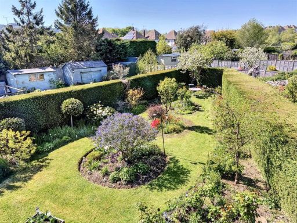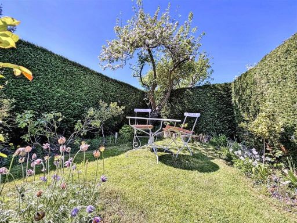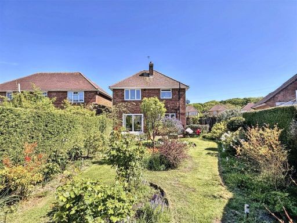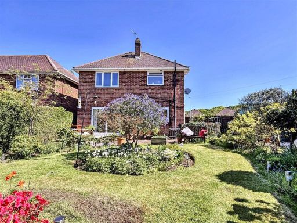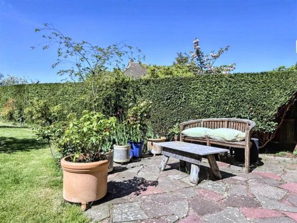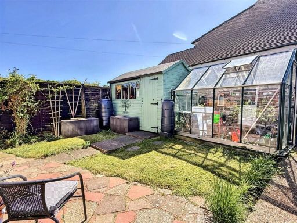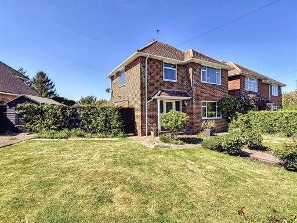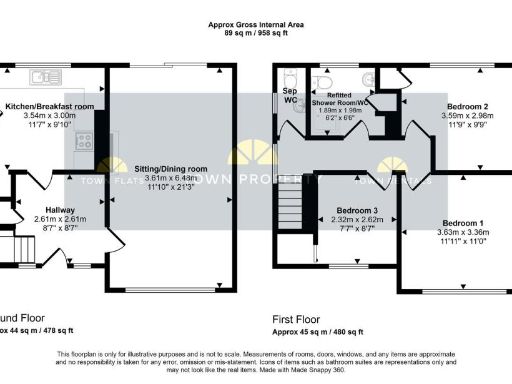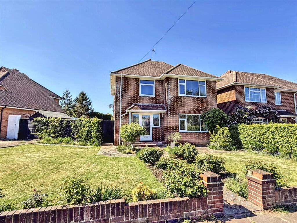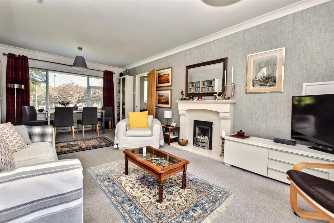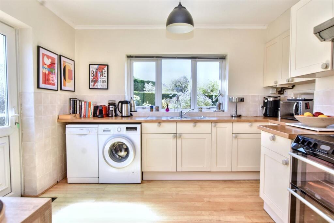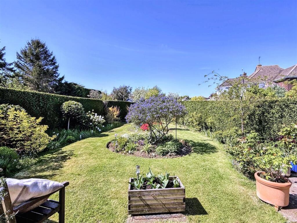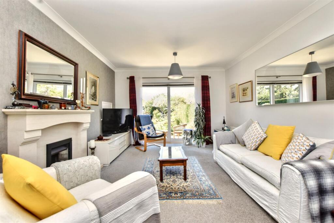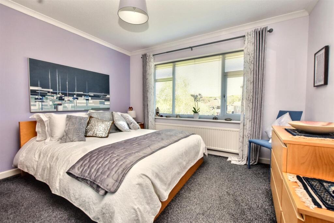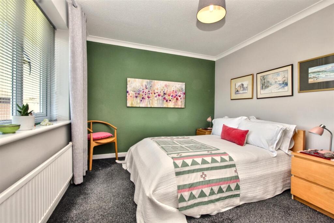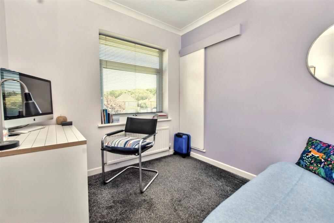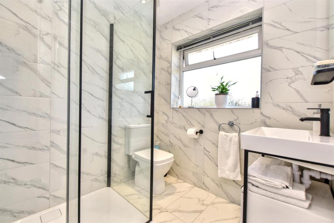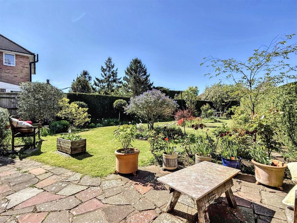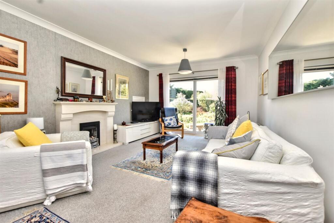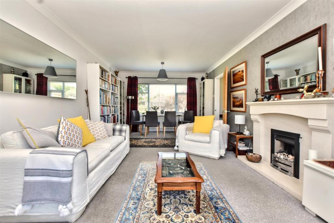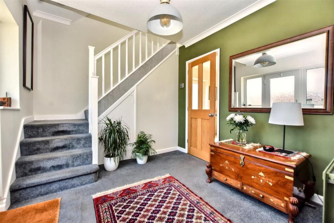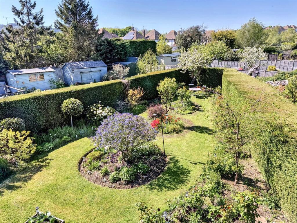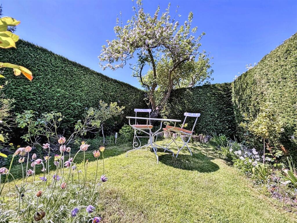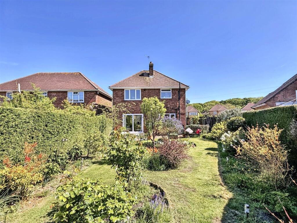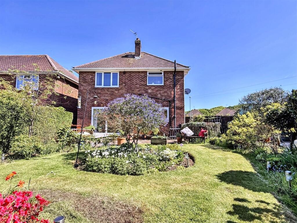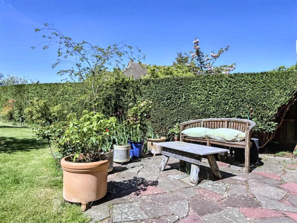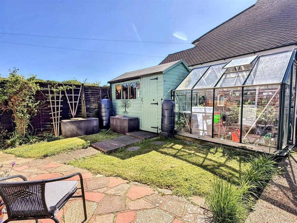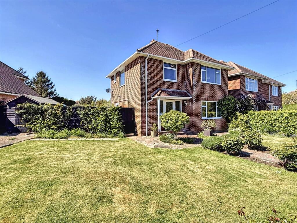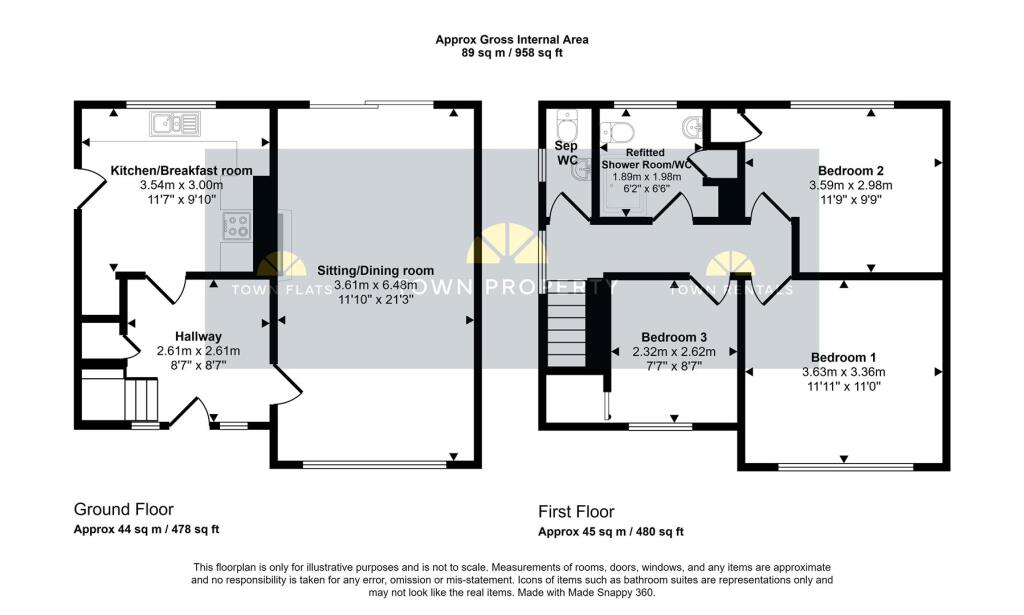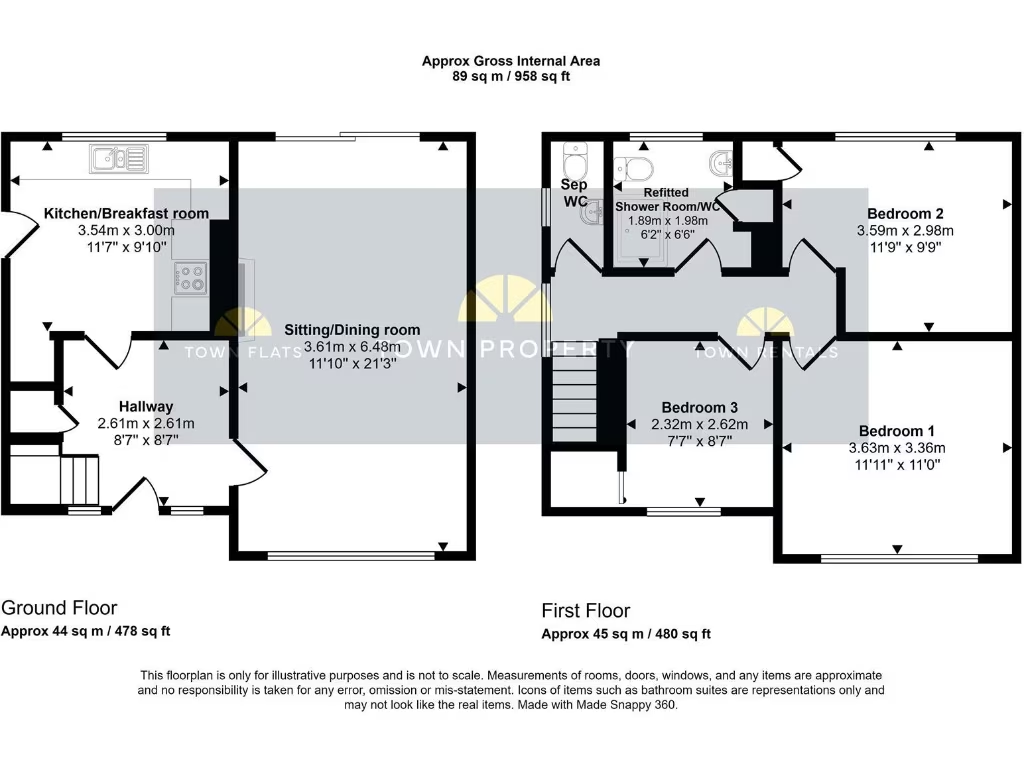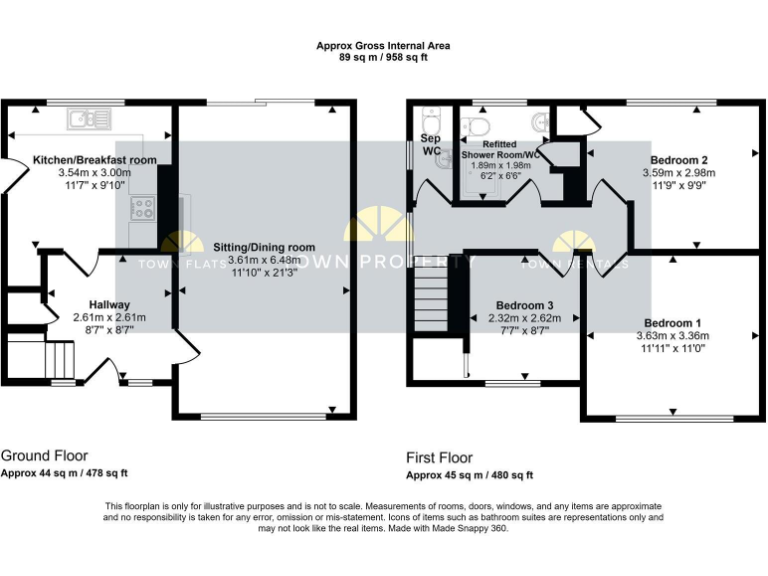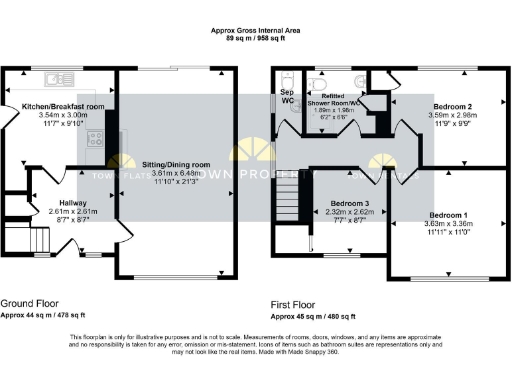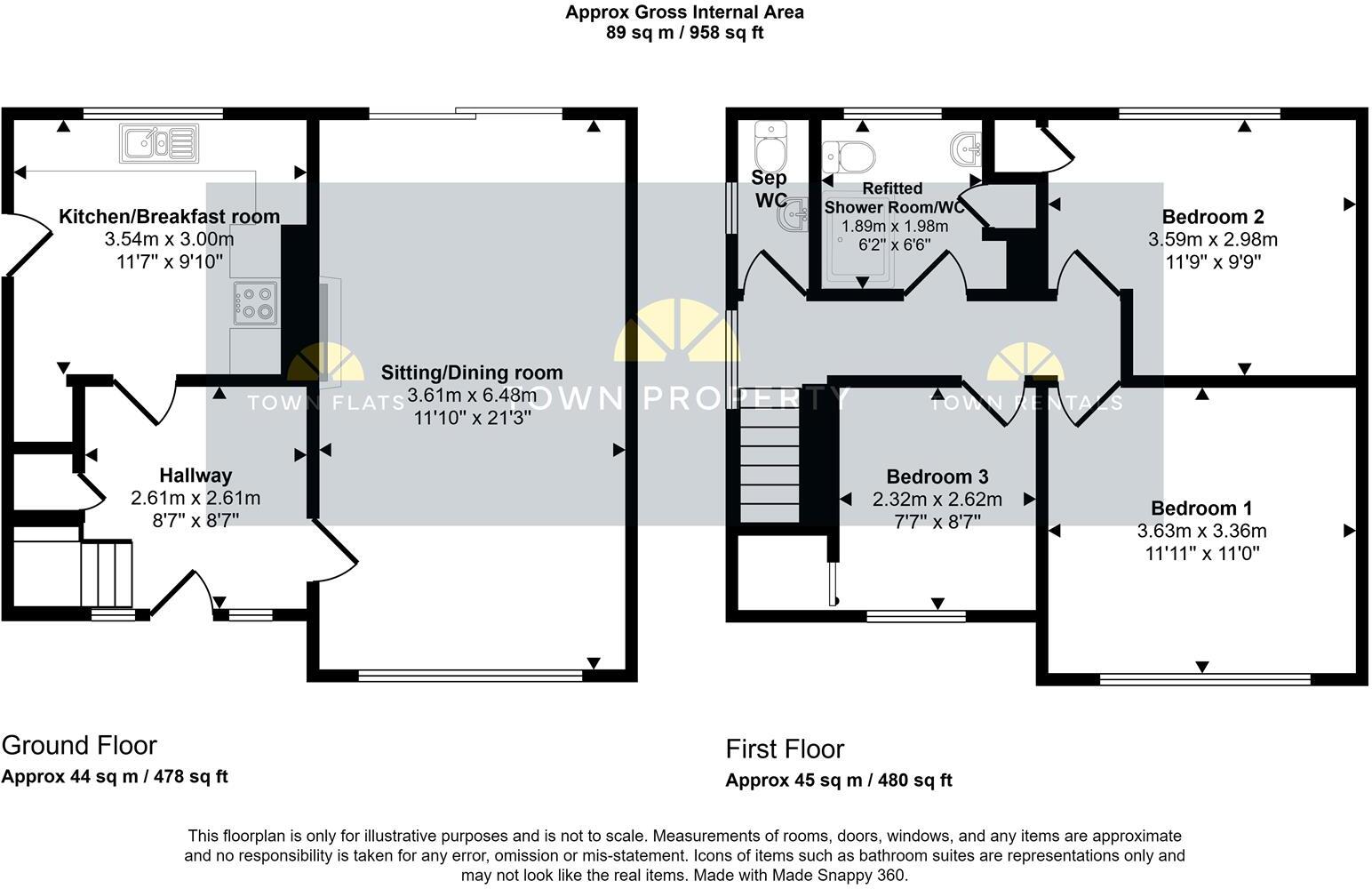Summary - 68 LINDFIELD ROAD EASTBOURNE BN22 0AG
3 bed 1 bath Detached
Mid‑century detached house with large private garden and driveway in West Hampden Park.
Detached three-bedroom home on a large corner plot
Set on a generous corner plot in West Hampden Park, this mid‑century detached house combines private, well‑stocked gardens with practical living for a growing family. The double‑aspect sitting/dining room opens to the rear lawn through sliding doors, creating a bright, sociable ground floor. The kitchen/breakfast room supports everyday family use and has useful side access.
Upstairs are three bedrooms served by a recently refitted modern shower room and a separate cloakroom, useful for busy households. The property benefits from gas central heating, double glazing and a driveway for off‑street parking. The large, secluded garden with greenhouse and shed is a notable asset for outdoor living and potential landscaping projects.
Constructed in the late 1960s/early 1970s, the house is of traditional layout and average overall size (approx. 958 sq ft). EPC rated D and Council Tax band D; buyers should note the age of the build when considering future maintenance or energy improvements. The property is freehold and located close to local schools, shops and the mainline station, making it well placed for everyday commuting and family life.
This home will suit families seeking outdoor space and a ready-to-live-in layout with scope to update or extend subject to planning. It offers immediate comfort with opportunities to personalise and improve energy efficiency over time.
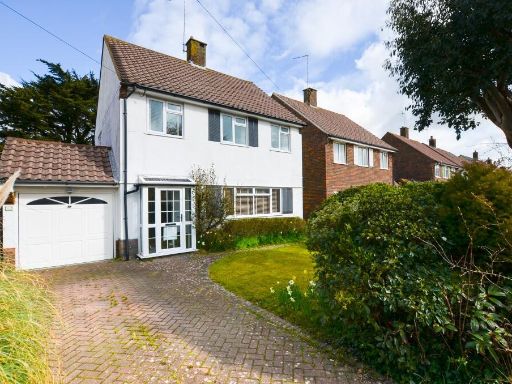 3 bedroom detached house for sale in West Hampden Park, Eastbourne, East Sussex, BN22 — £450,000 • 3 bed • 1 bath • 1318 ft²
3 bedroom detached house for sale in West Hampden Park, Eastbourne, East Sussex, BN22 — £450,000 • 3 bed • 1 bath • 1318 ft²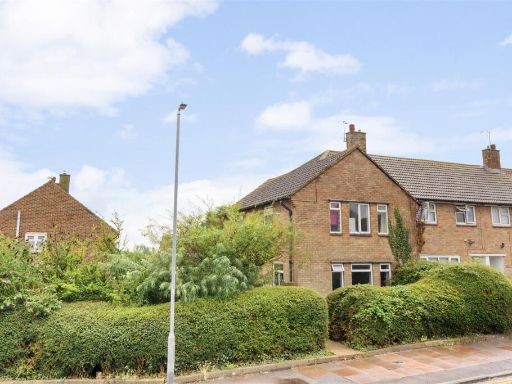 3 bedroom end of terrace house for sale in Brodrick Road, Eastbourne, BN22 — £295,000 • 3 bed • 1 bath • 943 ft²
3 bedroom end of terrace house for sale in Brodrick Road, Eastbourne, BN22 — £295,000 • 3 bed • 1 bath • 943 ft²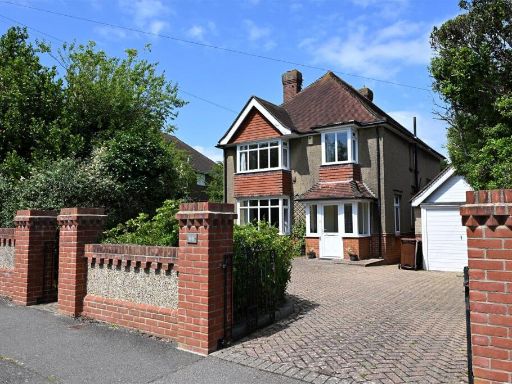 4 bedroom detached house for sale in Brassey Avenue, West Hampden Park, Eastbourne, BN22 — £550,000 • 4 bed • 1 bath • 1917 ft²
4 bedroom detached house for sale in Brassey Avenue, West Hampden Park, Eastbourne, BN22 — £550,000 • 4 bed • 1 bath • 1917 ft²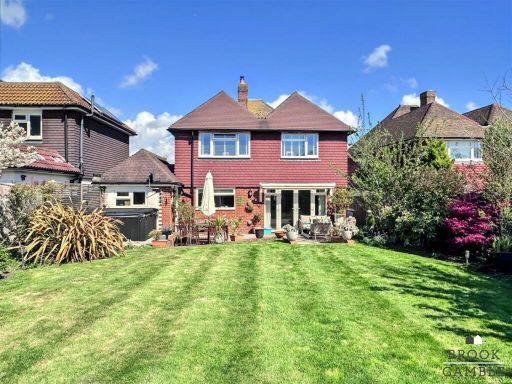 4 bedroom house for sale in Willingdon Park Drive, Eastbourne, BN22 — £675,000 • 4 bed • 2 bath • 1851 ft²
4 bedroom house for sale in Willingdon Park Drive, Eastbourne, BN22 — £675,000 • 4 bed • 2 bath • 1851 ft²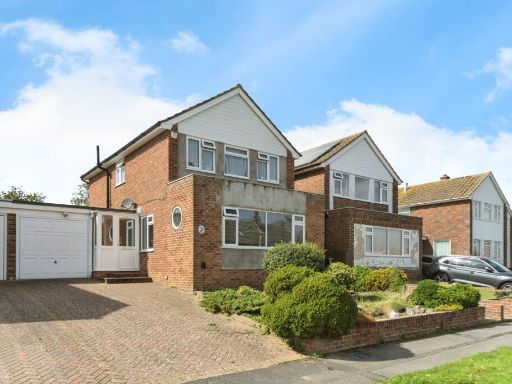 3 bedroom detached house for sale in Meadowlands Avenue, Eastbourne, BN22 — £435,000 • 3 bed • 1 bath • 953 ft²
3 bedroom detached house for sale in Meadowlands Avenue, Eastbourne, BN22 — £435,000 • 3 bed • 1 bath • 953 ft²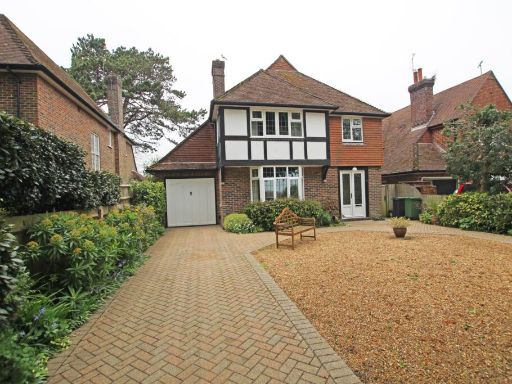 3 bedroom detached house for sale in Park Avenue, Eastbourne, BN22 9QN, BN22 — £575,000 • 3 bed • 1 bath • 1432 ft²
3 bedroom detached house for sale in Park Avenue, Eastbourne, BN22 9QN, BN22 — £575,000 • 3 bed • 1 bath • 1432 ft²