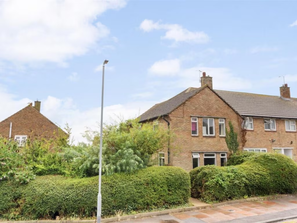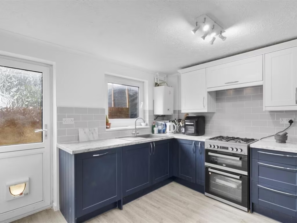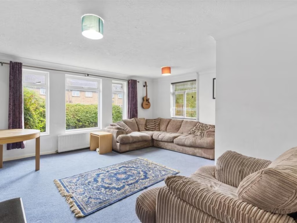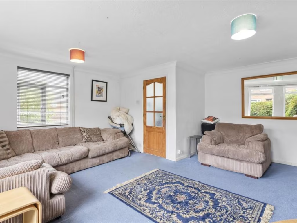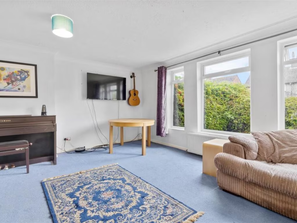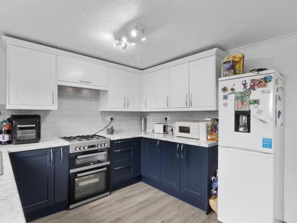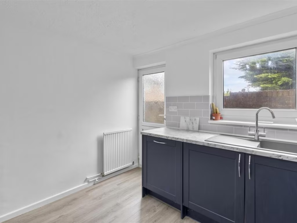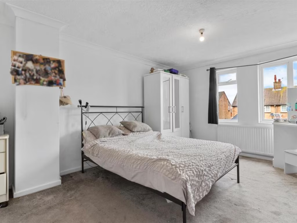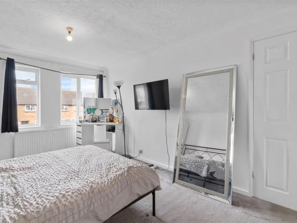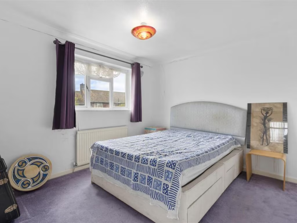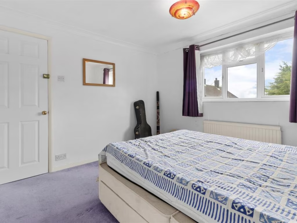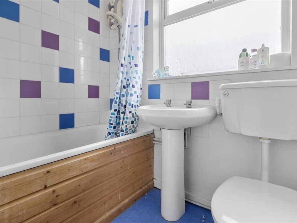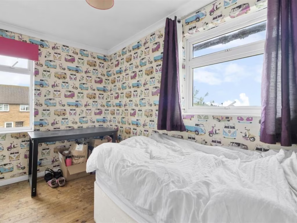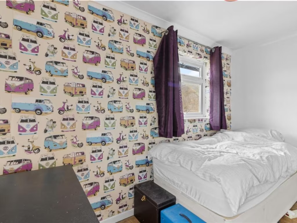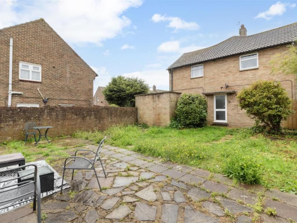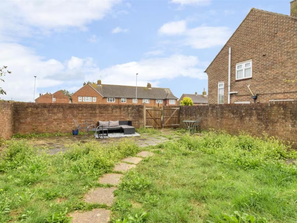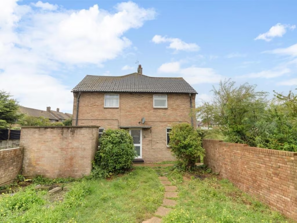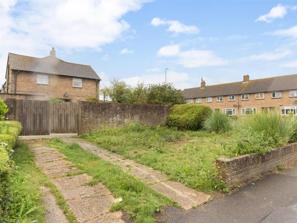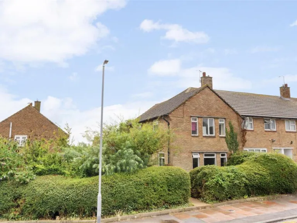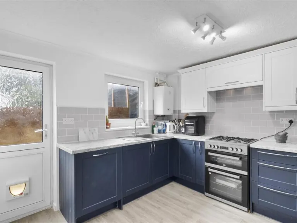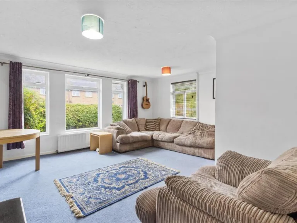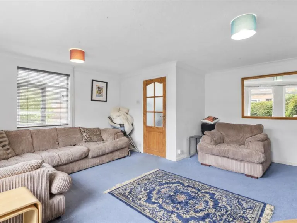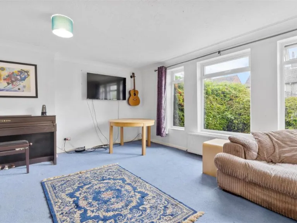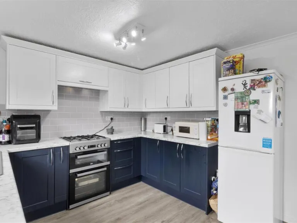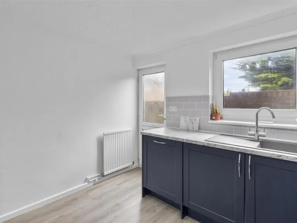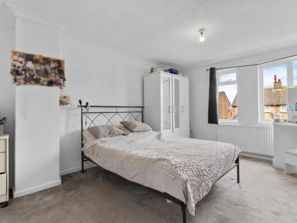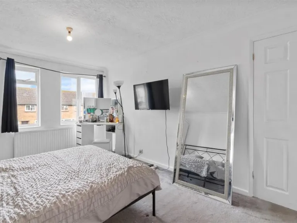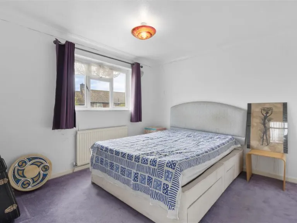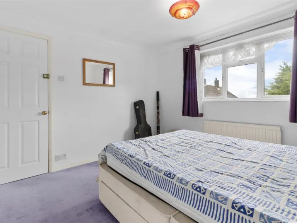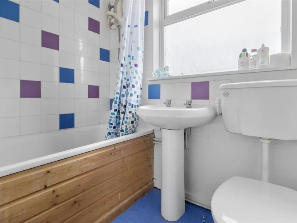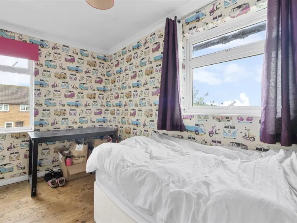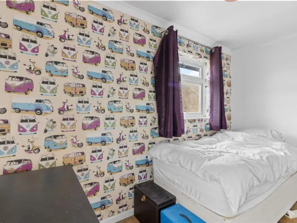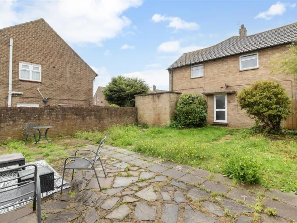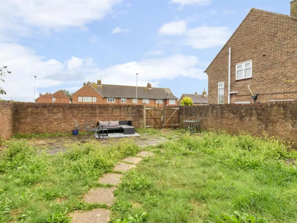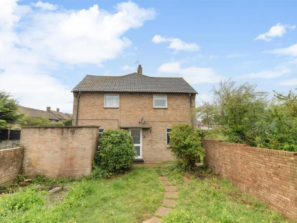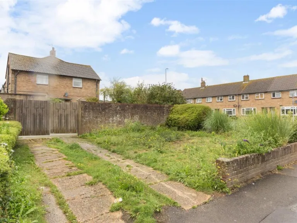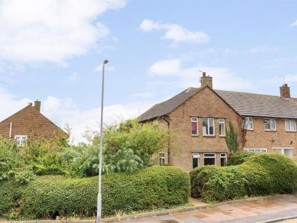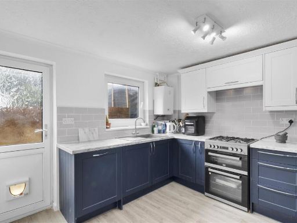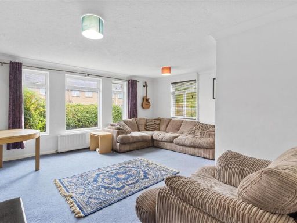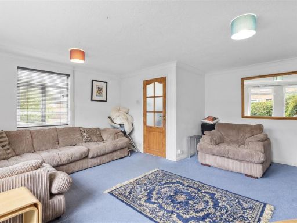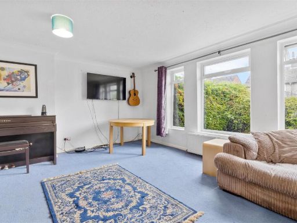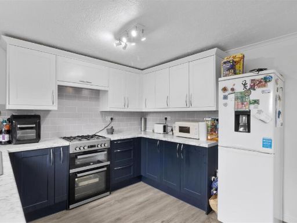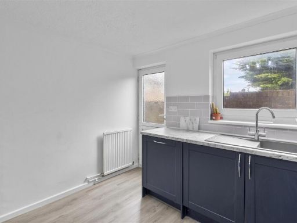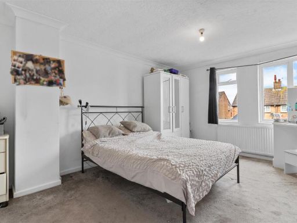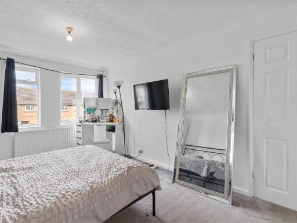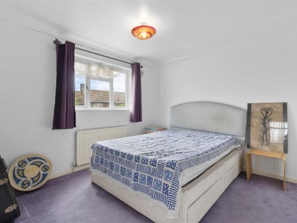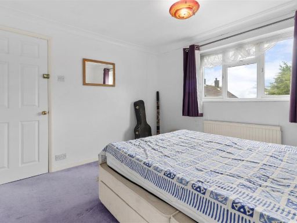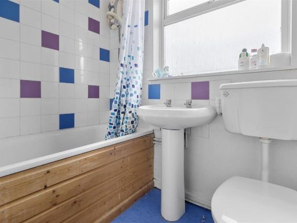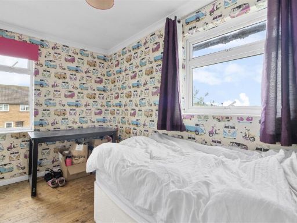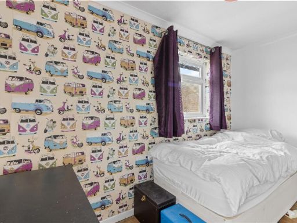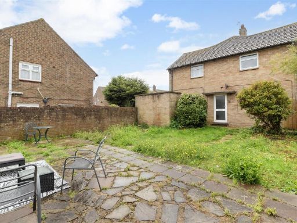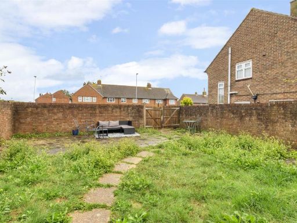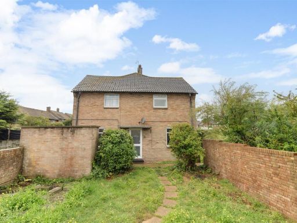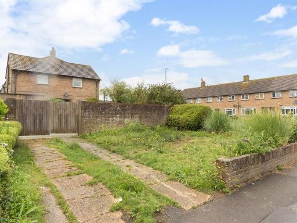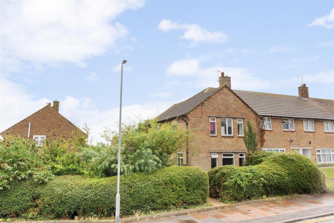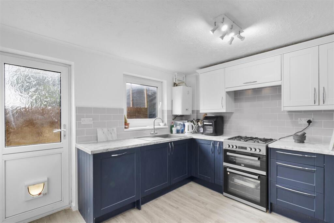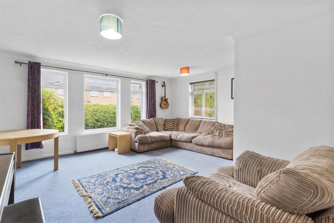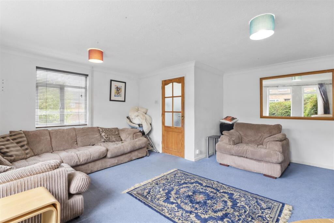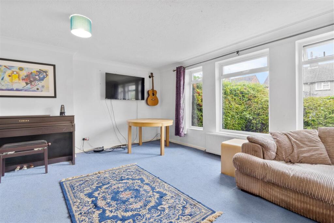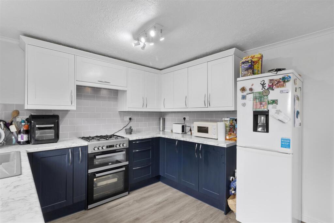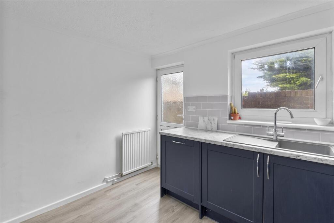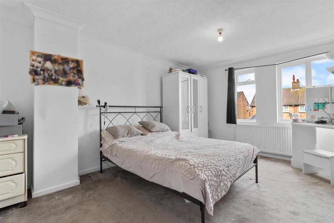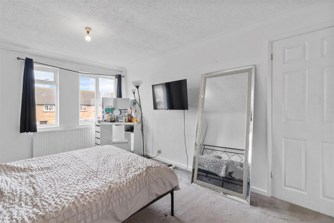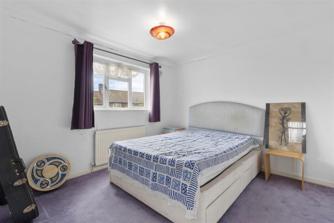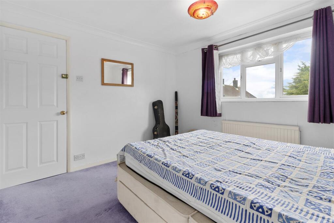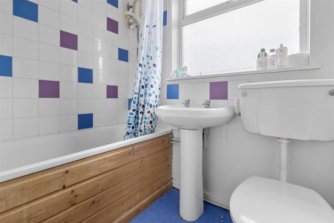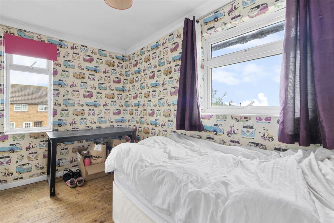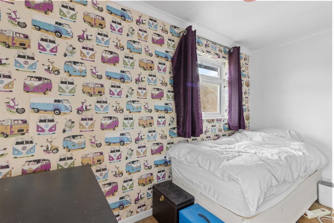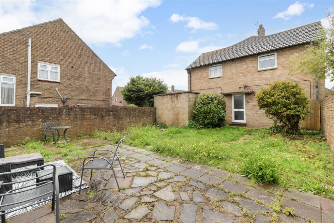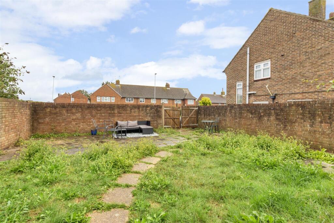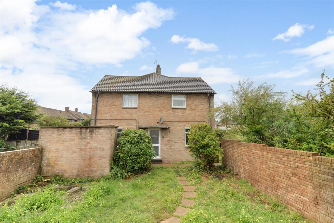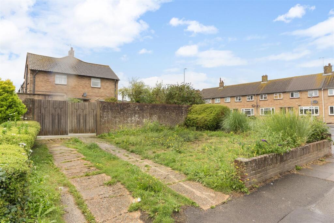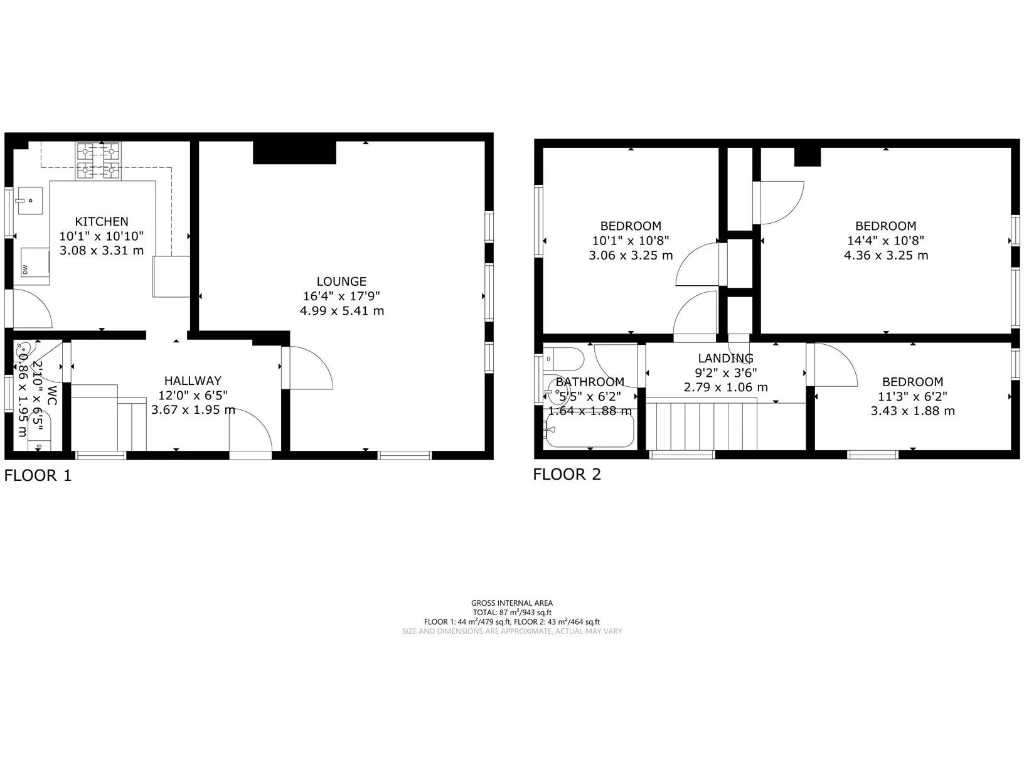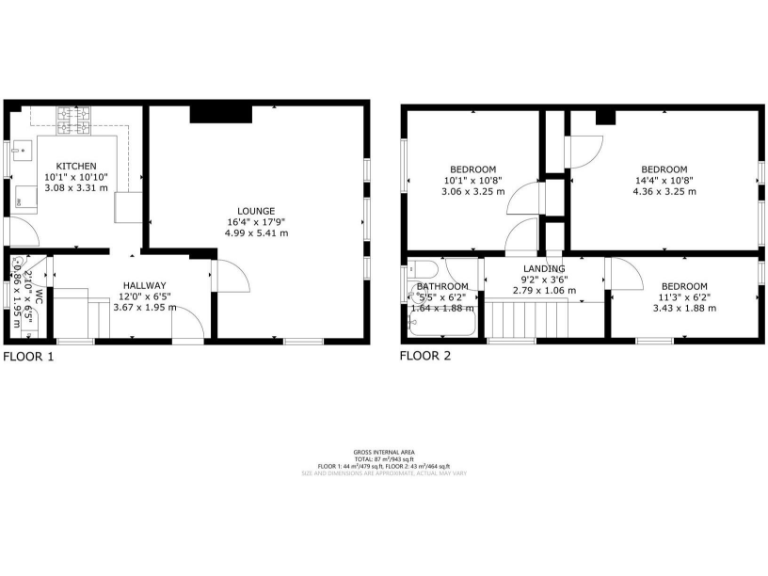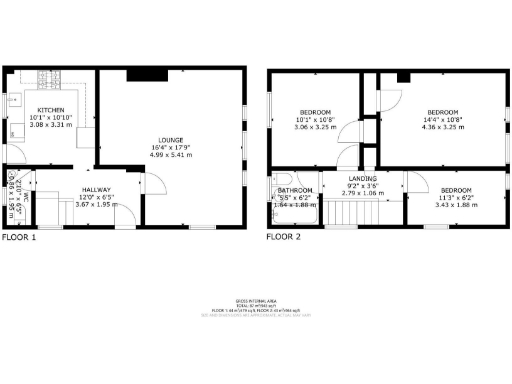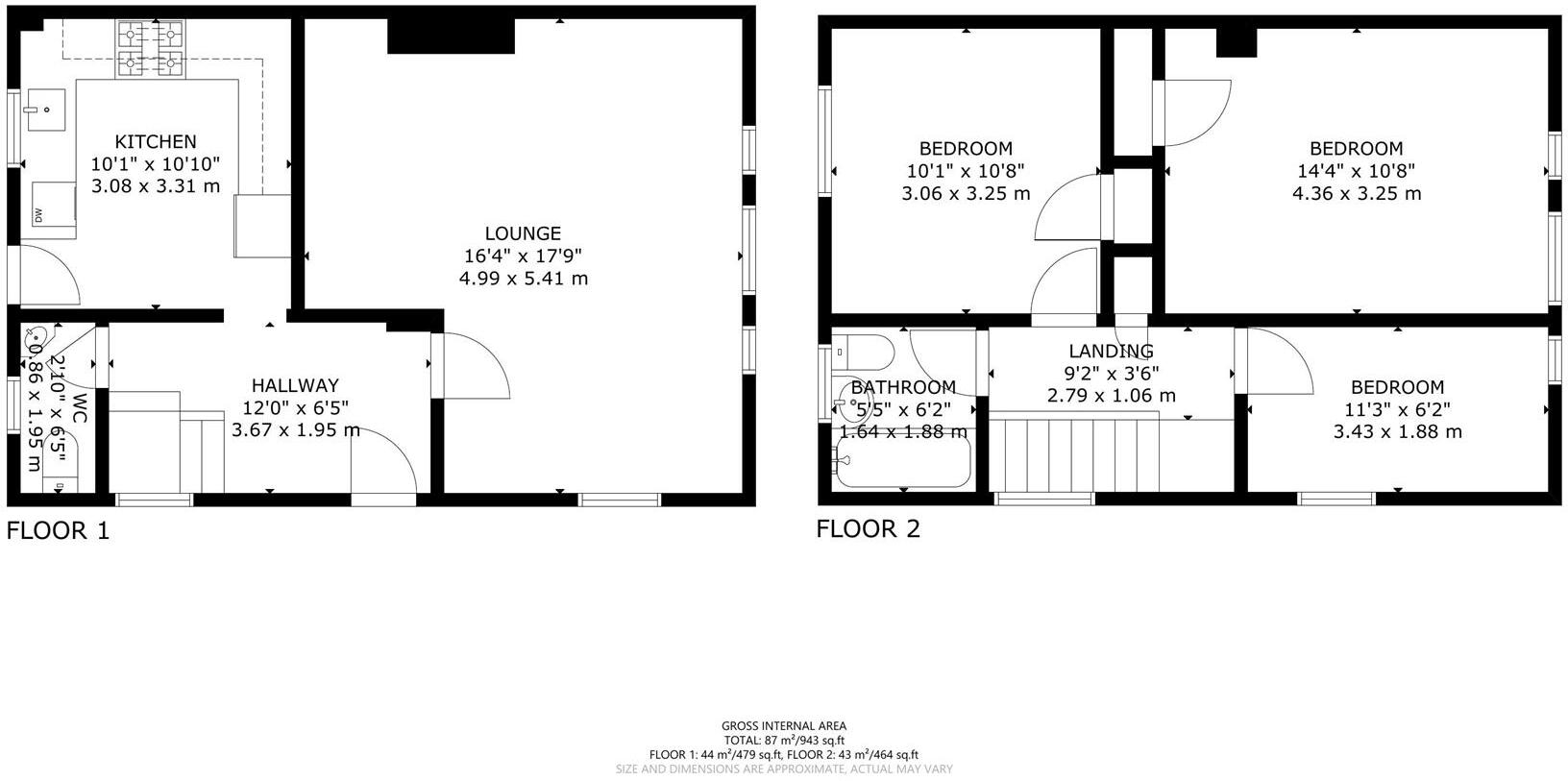Summary - 227 BRODRICK ROAD EASTBOURNE BN22 0DW
3 bed 1 bath End of Terrace
Three-bedroom end terrace with sunny garden and substantial off-street parking.
Corner plot with southerly-facing garden and hard standing seating area
Set on a corner plot in Hampden Park, this three-bedroom end of terrace offers a generous southerly garden and off-street parking for several vehicles — rare for the area. The dual-aspect living room provides flexible lounge and dining space while the contemporary kitchen opens to the garden, making indoor-outdoor living straightforward for families.
Practical features include double glazing installed after 2002, mains gas central heating with boiler and radiators, and two useful brick storage sheds. Local amenities are within easy walking distance: schools, shops, bus routes and Hampden Park station (under a mile) give straightforward connections to Brighton, Lewes and London.
Notable points to consider: the property has a single family bathroom and an additional downstairs cloakroom, and the EPC rating is D. The house dates from the late 1960s/early 1970s and, while presented with a contemporary kitchen, some areas may benefit from updating to modern standards. Viewings are advised to assess room proportions and scope for improvement.
This home will suit families seeking outside space and parking close to schools and transport, or investors targeting a well-located rental in a popular Eastbourne suburb. Its corner position and decent plot give clear potential to extend or reconfigure subject to consents.
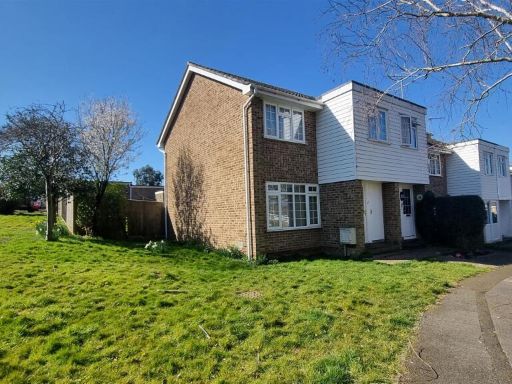 3 bedroom house for sale in Thornwood Close, Eastbourne, BN22 — £270,000 • 3 bed • 1 bath • 798 ft²
3 bedroom house for sale in Thornwood Close, Eastbourne, BN22 — £270,000 • 3 bed • 1 bath • 798 ft²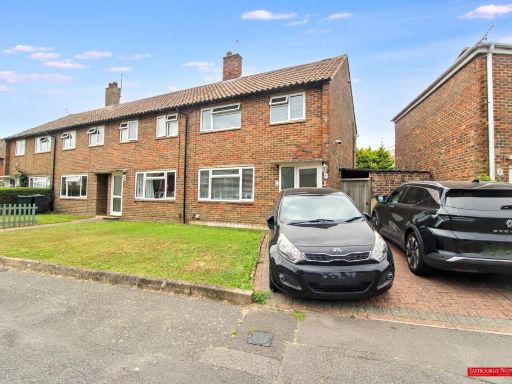 3 bedroom end of terrace house for sale in Midhurst Road, Eastbourne, BN22 9HW, BN22 — £280,000 • 3 bed • 1 bath • 819 ft²
3 bedroom end of terrace house for sale in Midhurst Road, Eastbourne, BN22 9HW, BN22 — £280,000 • 3 bed • 1 bath • 819 ft²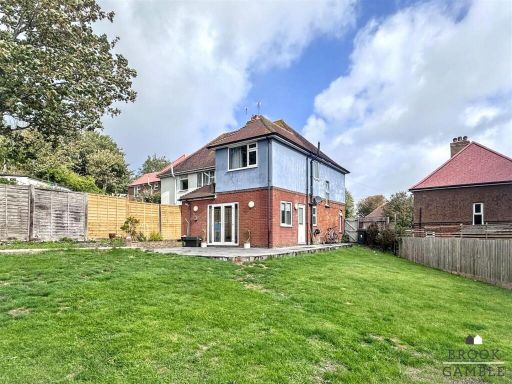 3 bedroom semi-detached house for sale in Millbrook Gardens, Eastbourne, BN20 — £329,950 • 3 bed • 1 bath • 1038 ft²
3 bedroom semi-detached house for sale in Millbrook Gardens, Eastbourne, BN20 — £329,950 • 3 bed • 1 bath • 1038 ft²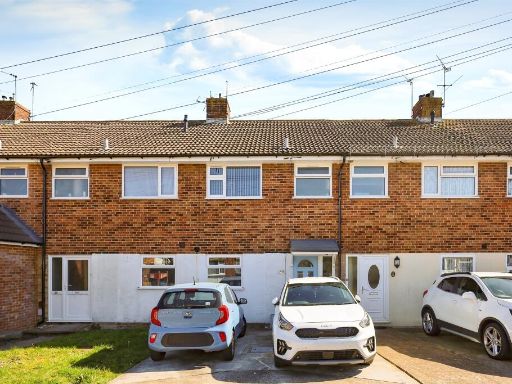 3 bedroom terraced house for sale in Winkney Road, Eastbourne, BN22 — £290,000 • 3 bed • 1 bath • 835 ft²
3 bedroom terraced house for sale in Winkney Road, Eastbourne, BN22 — £290,000 • 3 bed • 1 bath • 835 ft²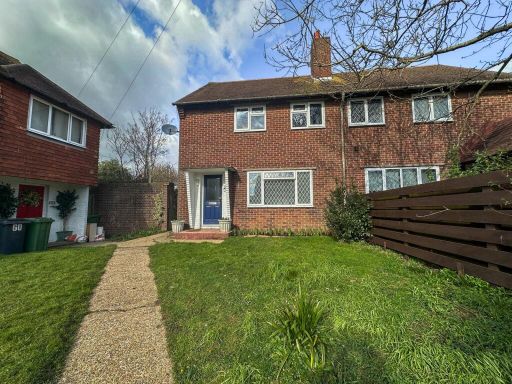 2 bedroom end of terrace house for sale in Crawley Crescent, Eastbourne, BN22 — £285,000 • 2 bed • 1 bath • 774 ft²
2 bedroom end of terrace house for sale in Crawley Crescent, Eastbourne, BN22 — £285,000 • 2 bed • 1 bath • 774 ft²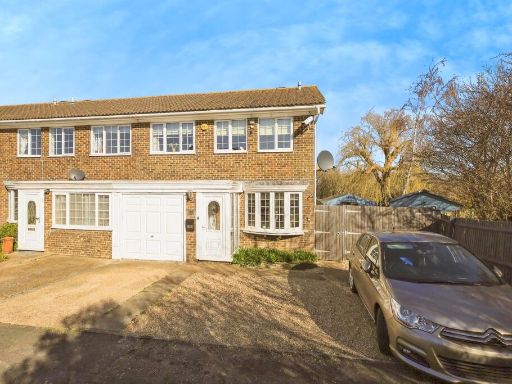 4 bedroom end of terrace house for sale in Lakelands Close, Eastbourne, BN22 — £350,000 • 4 bed • 1 bath • 1036 ft²
4 bedroom end of terrace house for sale in Lakelands Close, Eastbourne, BN22 — £350,000 • 4 bed • 1 bath • 1036 ft²