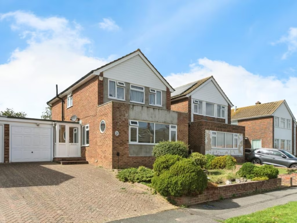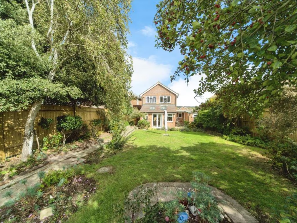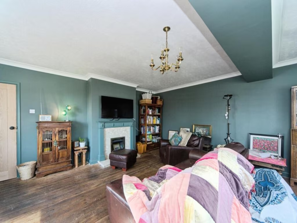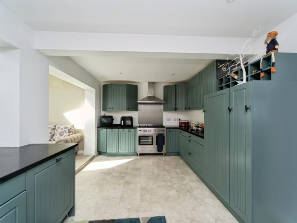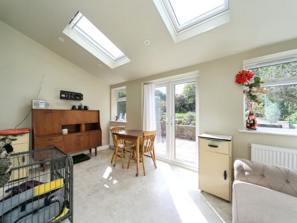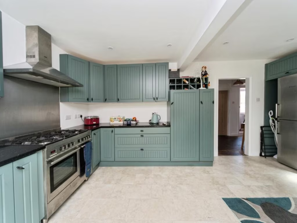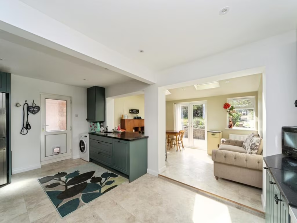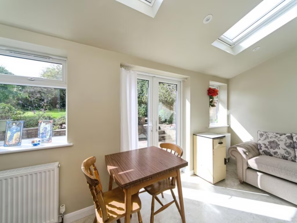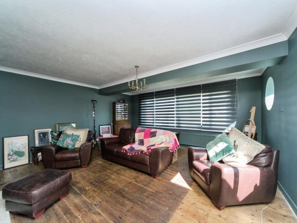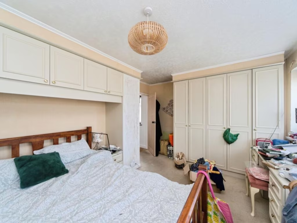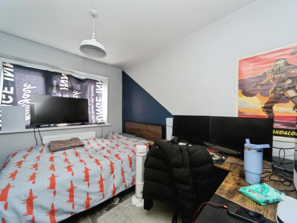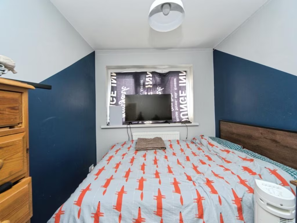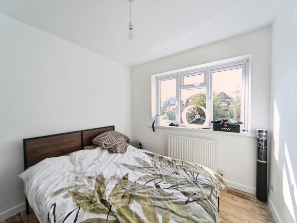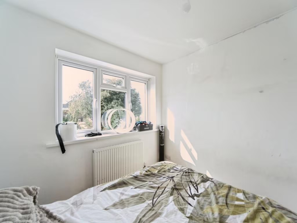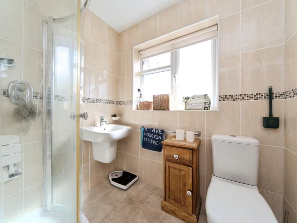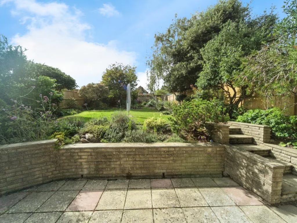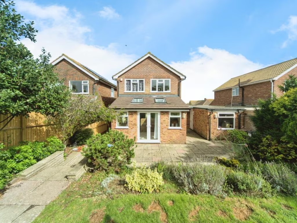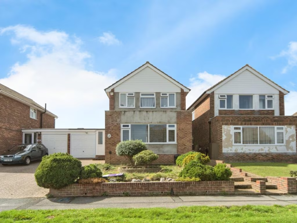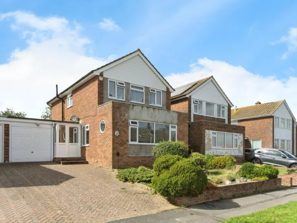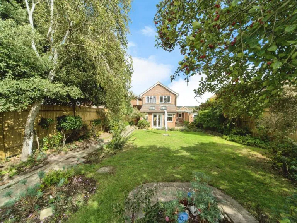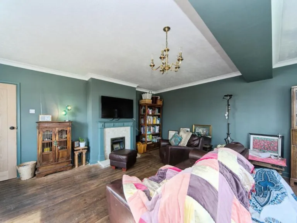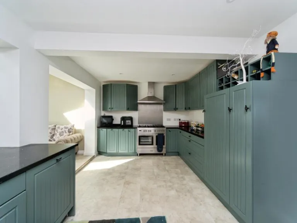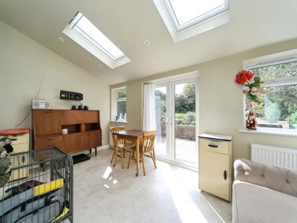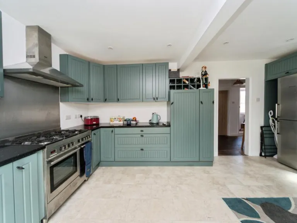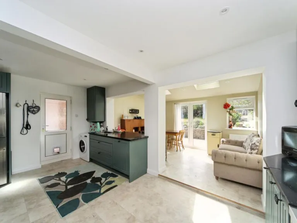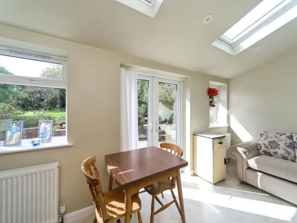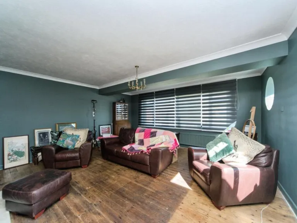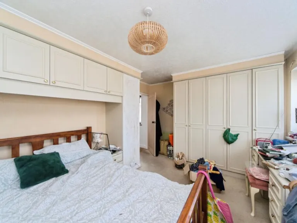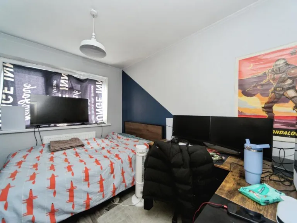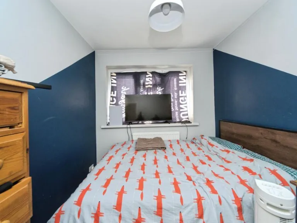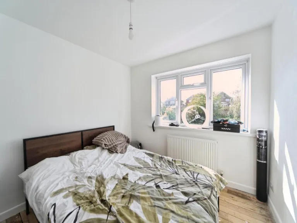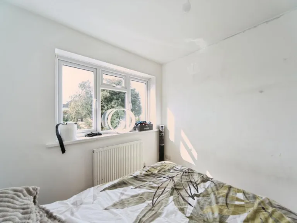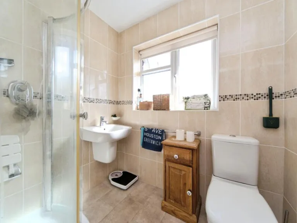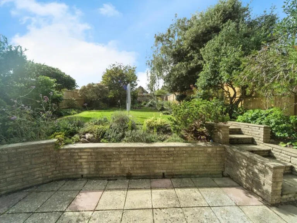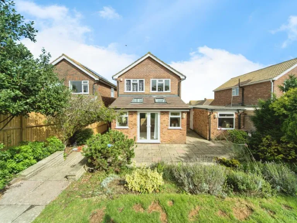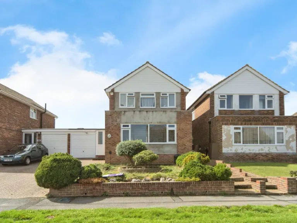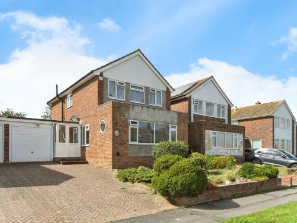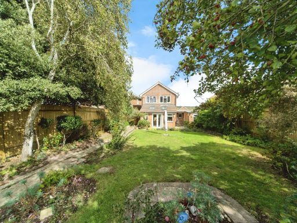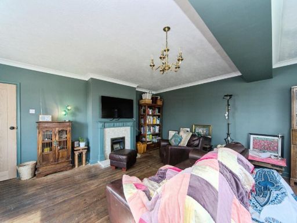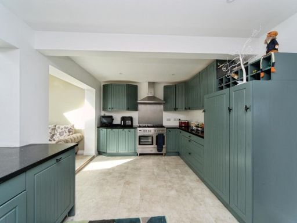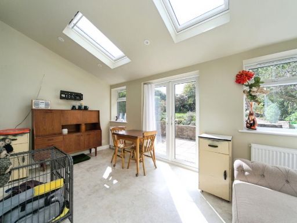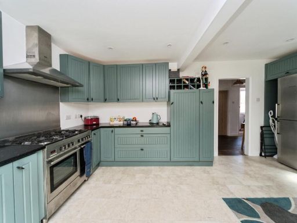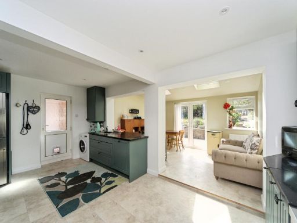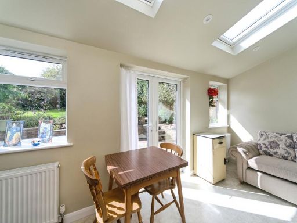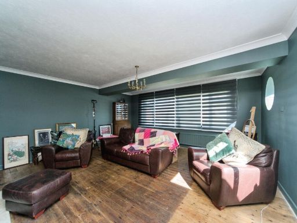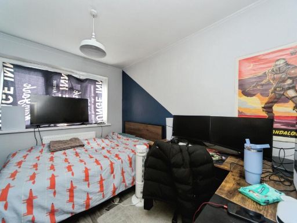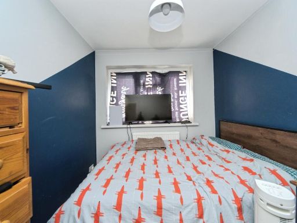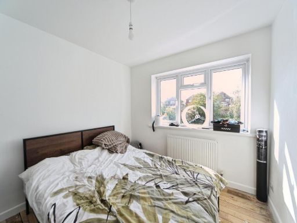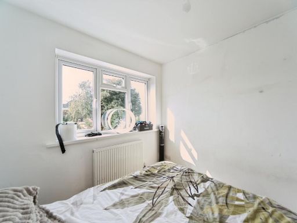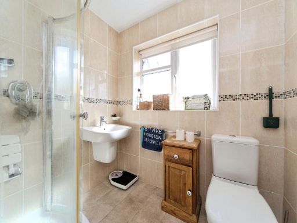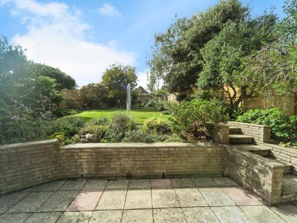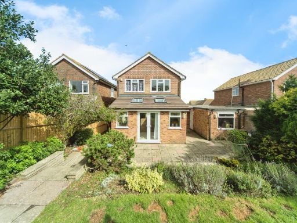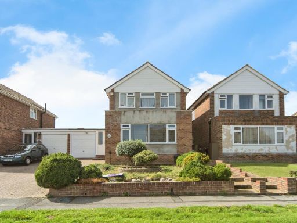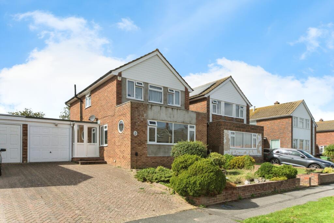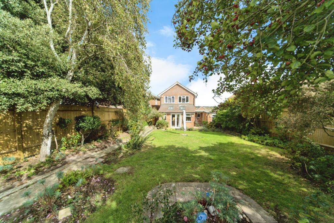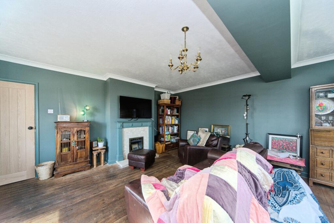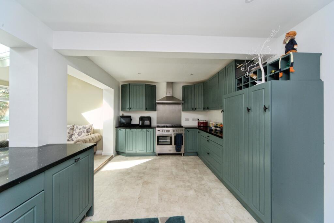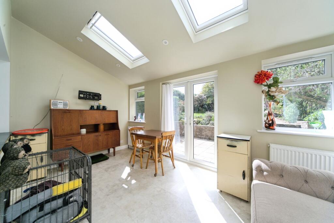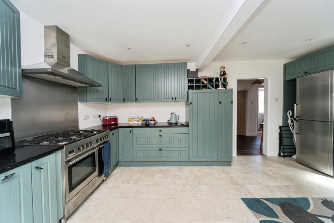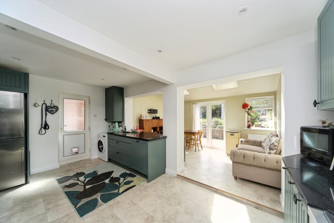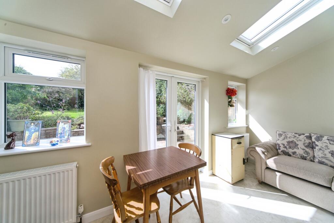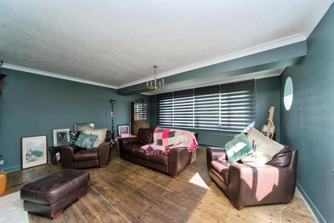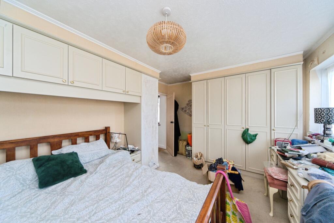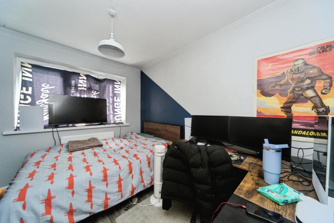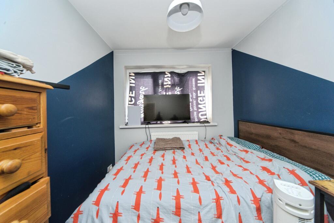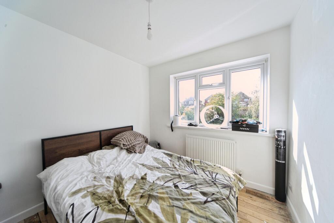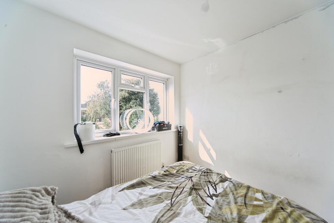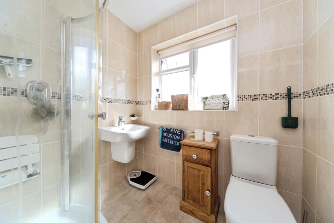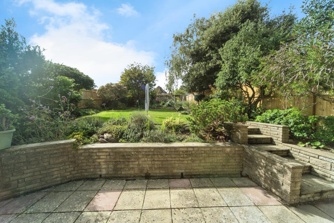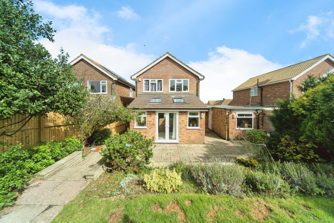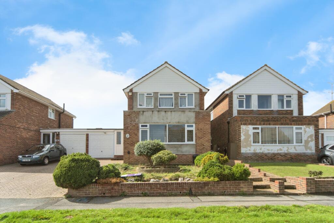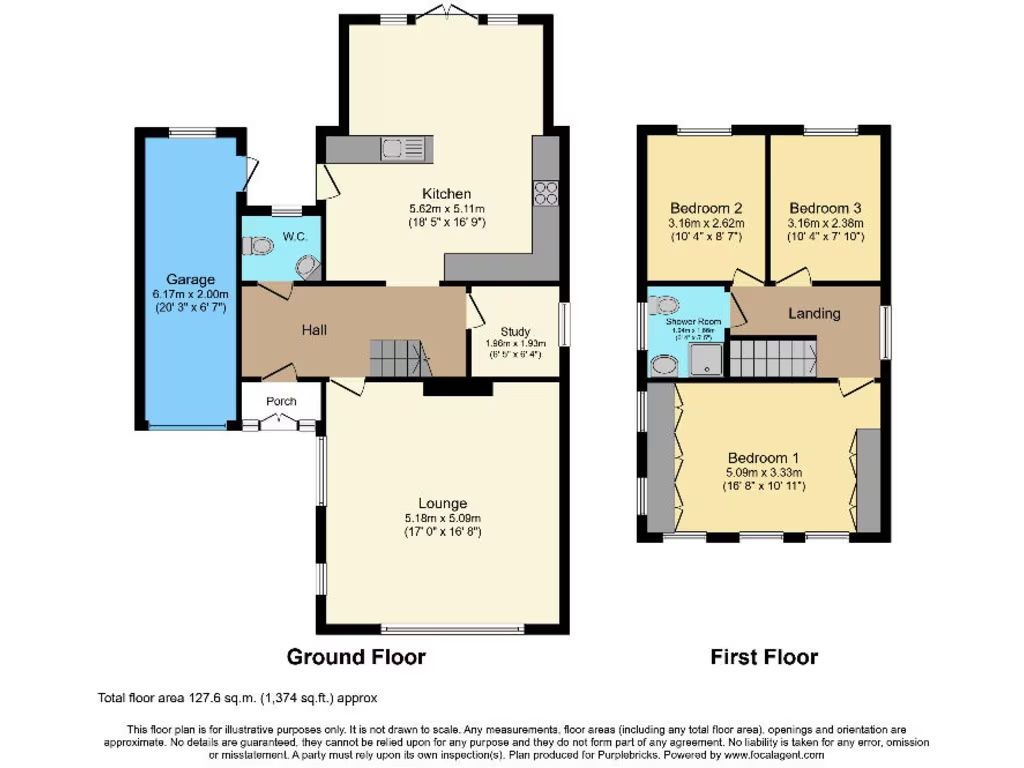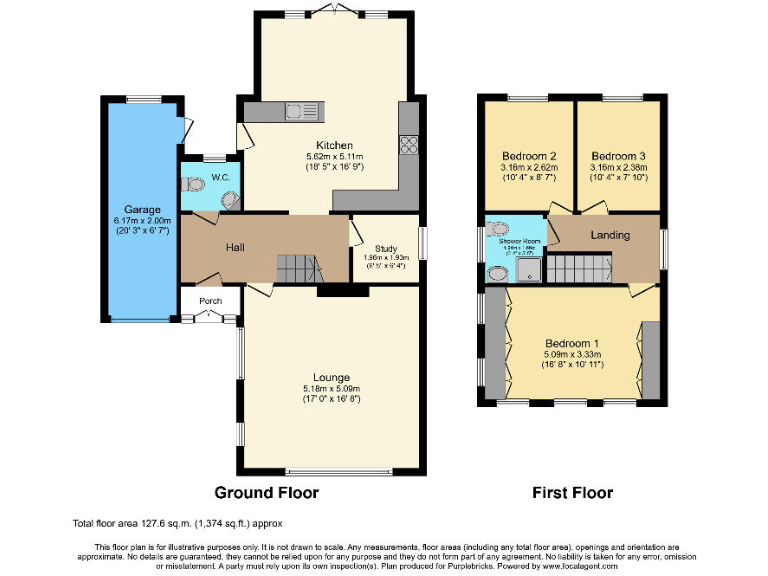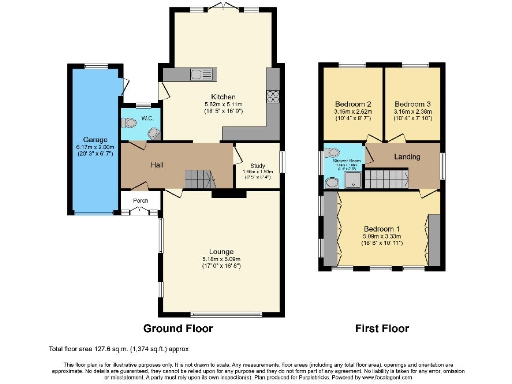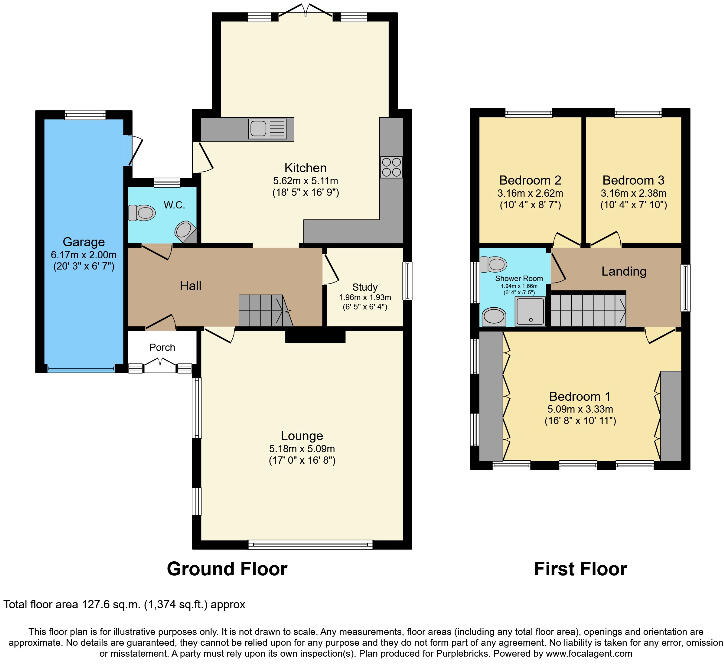Summary - 66 MEADOWLANDS AVENUE EASTBOURNE BN22 0DX
3 bed 1 bath Detached
Spacious garden living with strong transport links for growing families.
3 bedrooms with extended kitchen/diner and bright dual-aspect living room
Large rear garden with paved patio, extensive lawn and established borders
Garage with power and lighting plus off-road driveway parking
Downstairs study/office space and convenient ground-floor WC
One shower room only (no separate family bathroom upstairs)
Average overall size ~953 sq ft; well-suited to family living
Sold by online auction — Buyer’s Premium applies (3.6% inc. VAT, min £6,600)
Legal Pack fee £396; undisclosed reserve — complete due diligence recommended
This extended three-bedroom detached house on Meadowlands Avenue offers a spacious, family-friendly layout with a large private rear garden and convenient off-road parking. The dual-aspect living room and an extended kitchen/diner with French doors and rooflights create bright, flexible living spaces ideal for everyday family life and entertaining.
Upstairs provides three comfortable bedrooms and a shower room; the ground floor includes a handy study/office and a downstairs WC. Practical extras include a powered and lit garage plus additional driveway parking — useful for family vehicles, storage or a home workshop.
The location benefits are strong for families: Hampden Park station is under a mile away with direct services to Brighton and London, several well-regarded primary schools are close by, and Hampden Park provides accessible green space and play areas. Local shops and amenities are within easy reach.
Important sale details and cautions: the property is being sold by online auction with a Buyer’s Premium (3.6% including VAT, subject to a minimum of £6,600) and a Legal Pack fee (£396). The sale will be subject to an undisclosed reserve and buyers should download and review the Legal Pack and carry out their own due diligence. The home has one shower room only and is an average overall size (approx. 953 sq ft).
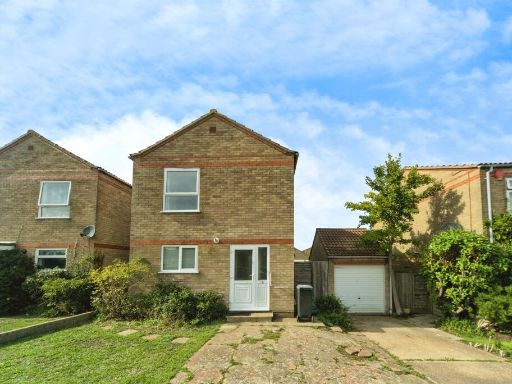 3 bedroom detached house for sale in Peyton Close, Eastbourne, BN23 — £300,000 • 3 bed • 1 bath • 912 ft²
3 bedroom detached house for sale in Peyton Close, Eastbourne, BN23 — £300,000 • 3 bed • 1 bath • 912 ft²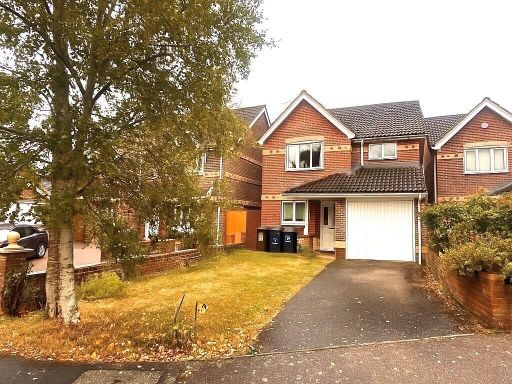 3 bedroom detached house for sale in Castle Bolton, Eastbourne, BN23 — £350,000 • 3 bed • 1 bath • 679 ft²
3 bedroom detached house for sale in Castle Bolton, Eastbourne, BN23 — £350,000 • 3 bed • 1 bath • 679 ft²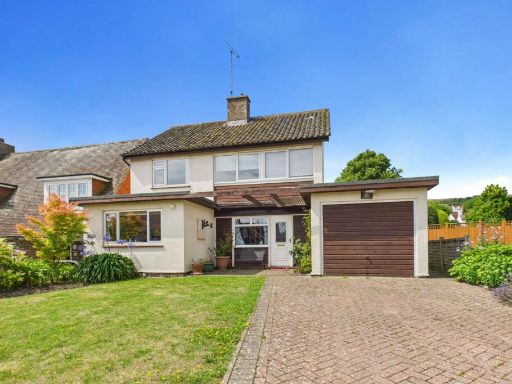 3 bedroom detached house for sale in Hoo Gardens, Willingdon, BN20 — £525,000 • 3 bed • 2 bath • 1292 ft²
3 bedroom detached house for sale in Hoo Gardens, Willingdon, BN20 — £525,000 • 3 bed • 2 bath • 1292 ft²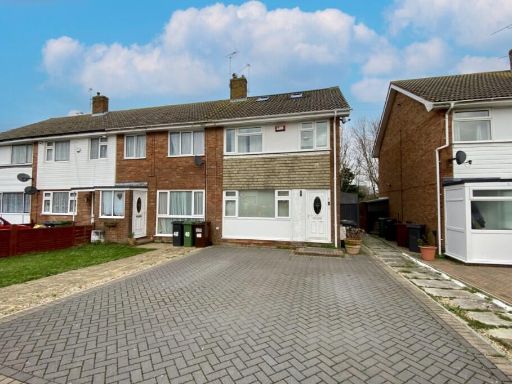 4 bedroom end of terrace house for sale in Wilton Avenue, Eastbourne, East Sussex, BN22 — £300,000 • 4 bed • 2 bath • 1123 ft²
4 bedroom end of terrace house for sale in Wilton Avenue, Eastbourne, East Sussex, BN22 — £300,000 • 4 bed • 2 bath • 1123 ft²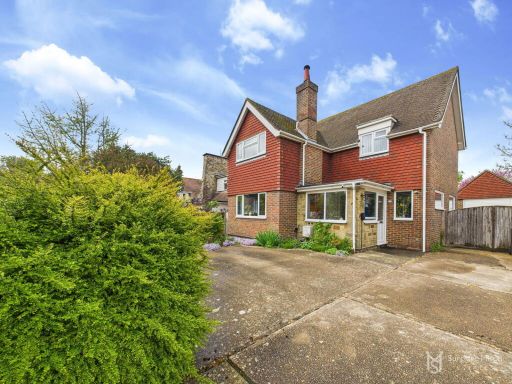 4 bedroom detached house for sale in Decoy Drive, Eastbourne, East Sussex, BN22 — £700,000 • 4 bed • 2 bath • 1756 ft²
4 bedroom detached house for sale in Decoy Drive, Eastbourne, East Sussex, BN22 — £700,000 • 4 bed • 2 bath • 1756 ft²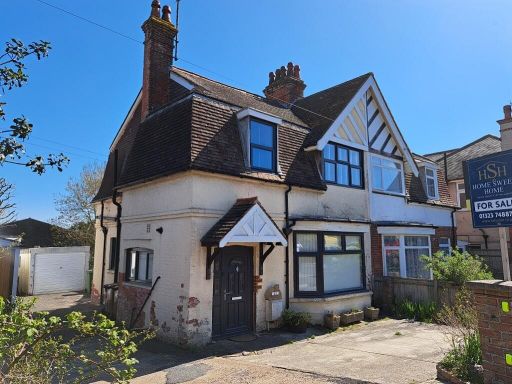 3 bedroom semi-detached house for sale in Brodrick Road, Eastbourne, East Sussex, BN22 — £327,500 • 3 bed • 1 bath • 1001 ft²
3 bedroom semi-detached house for sale in Brodrick Road, Eastbourne, East Sussex, BN22 — £327,500 • 3 bed • 1 bath • 1001 ft²