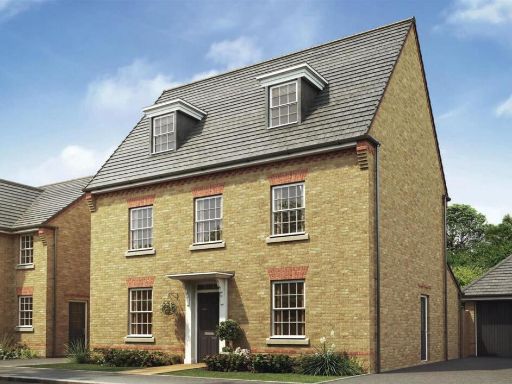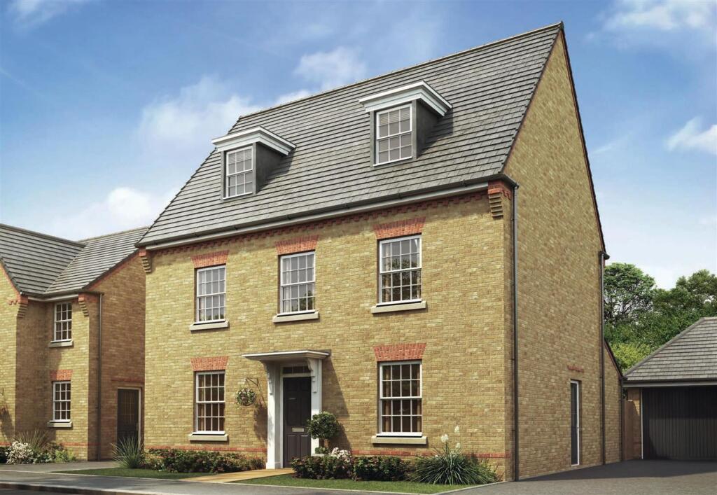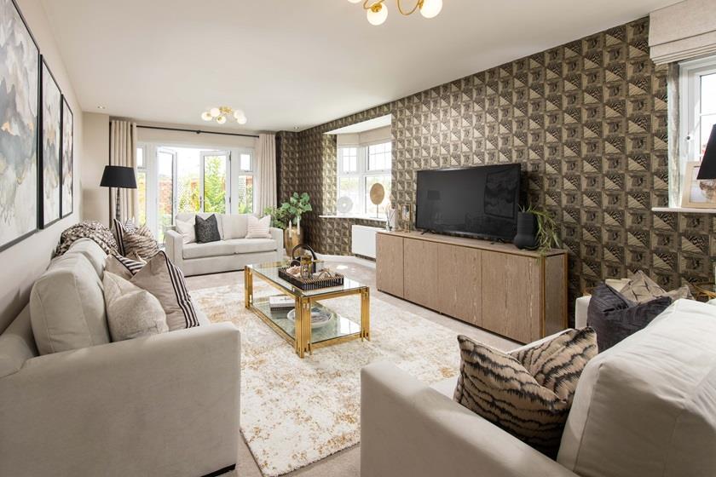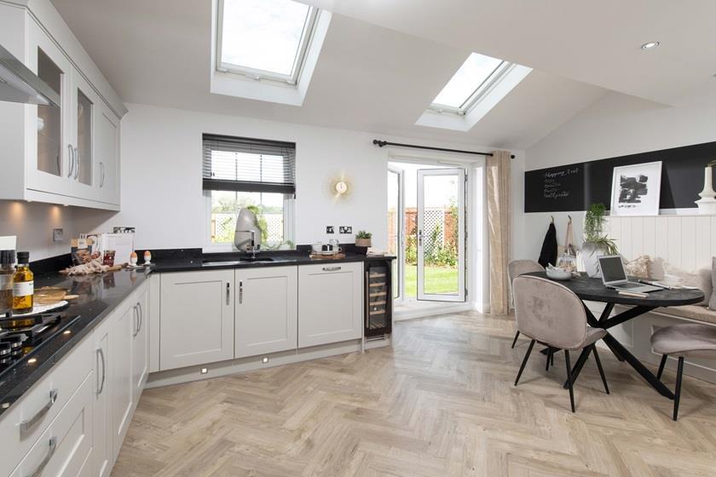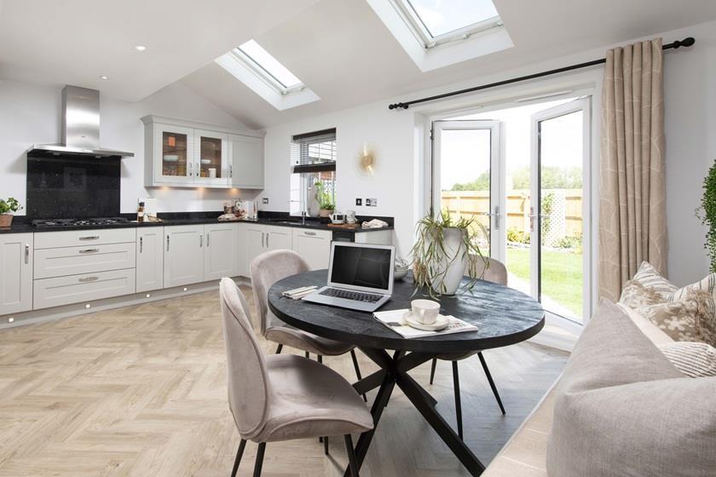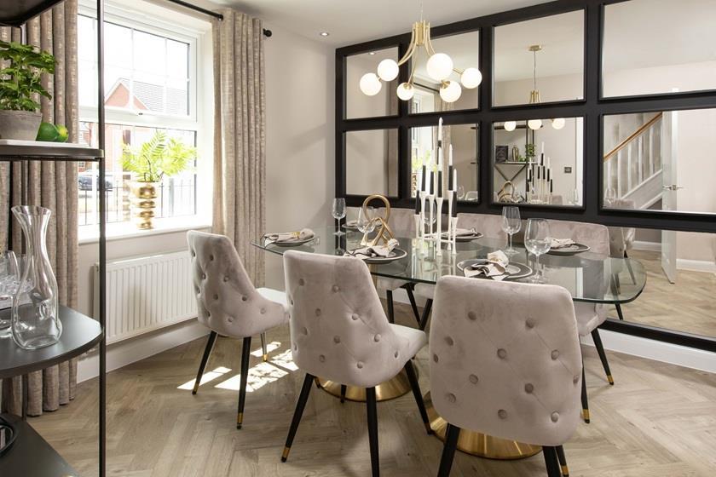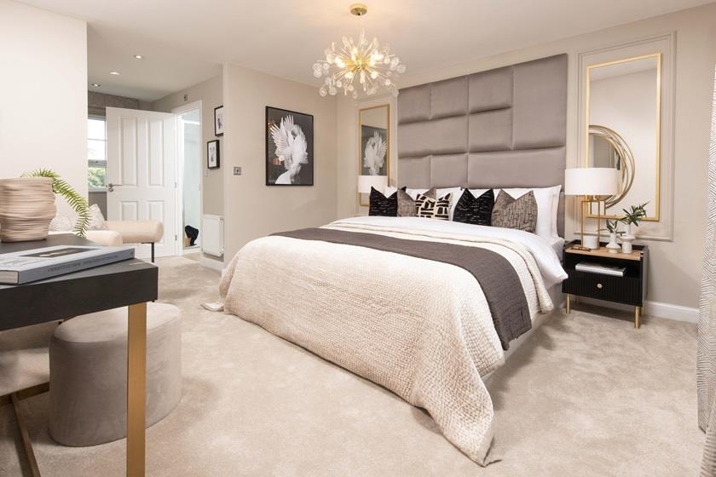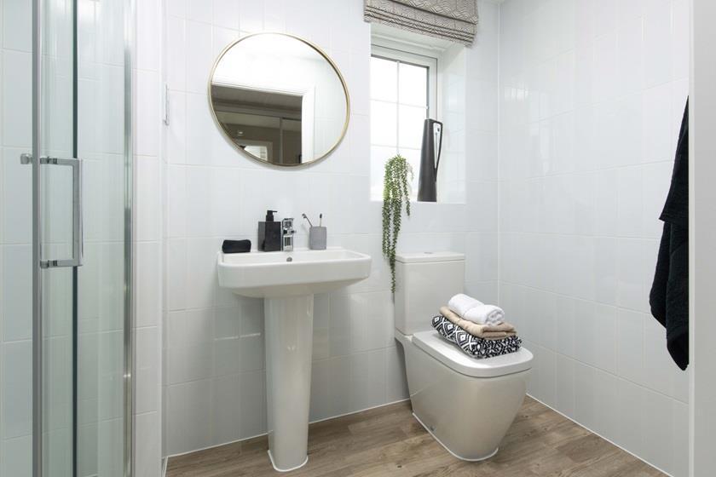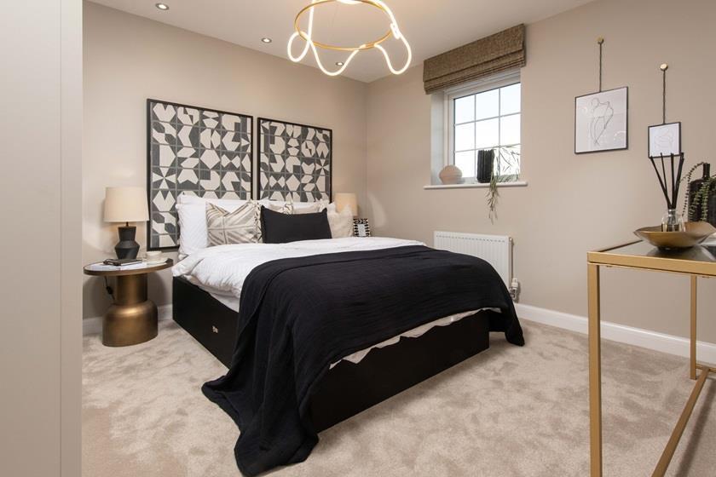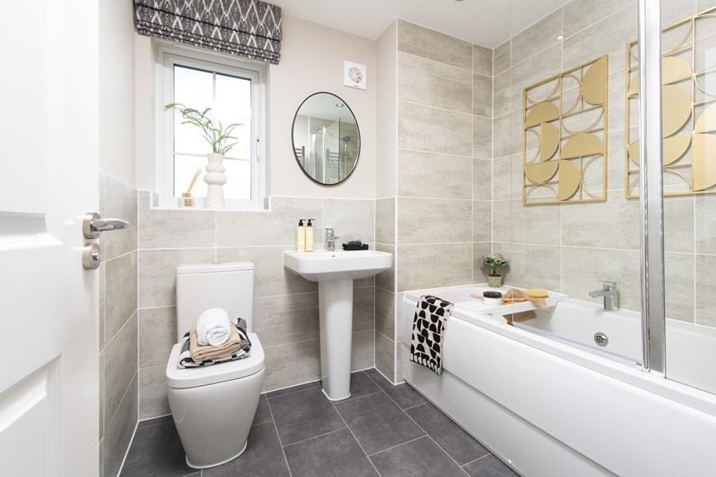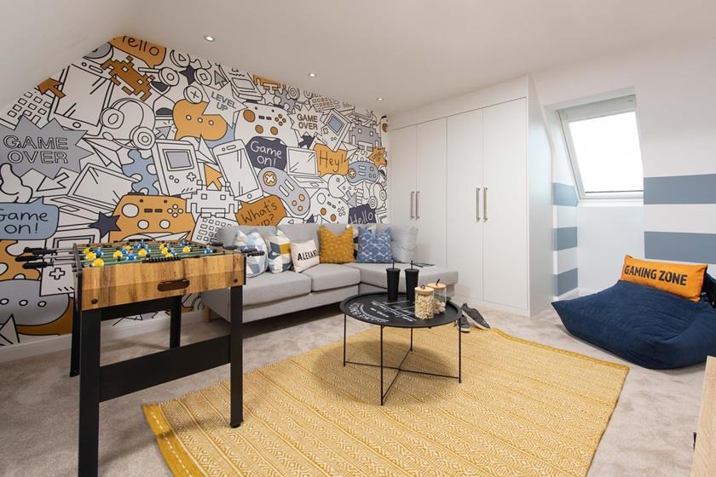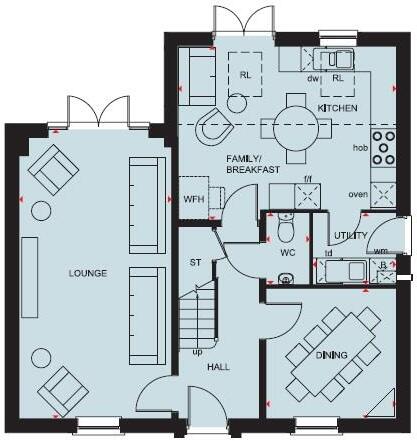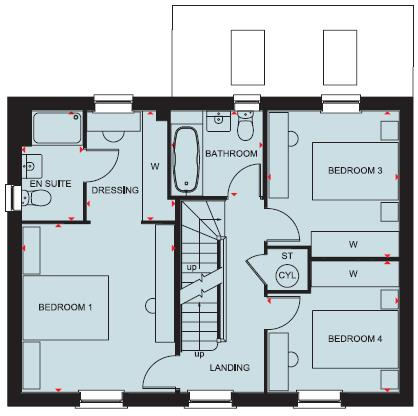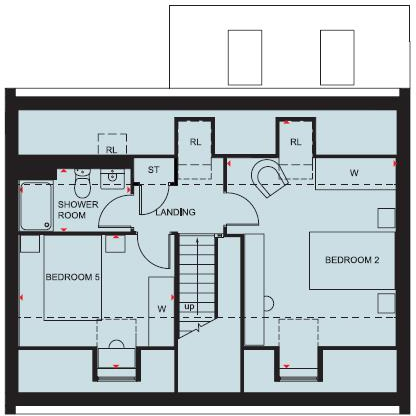Summary - 8, WHITE LIAS WAY CV33 8AE
5 bed 3 bath Detached
Energy-efficient new family home on a countryside development near the M40.
- Five-bedroom detached three-storey new-build (Plot 124, Emerson)
- Open-plan kitchen, separate utility, French doors to garden
- Principal suite with dressing area and en suite
- Photovoltaic panels, flue gas heat recovery, EV charging point
- Sits within 14.3 acres of communal green space
- Management fee £250pa to Trust Green for communal maintenance
- CGI imagery; specification and optional upgrades may vary
- Local data flags high crime and very high area deprivation
Plot 124 (Emerson) at Heritage Grange is a new-build, three-storey five-bedroom detached home designed for flexible family living. The ground floor’s open-plan kitchen with separate utility, dedicated breakfast and family areas and French doors to the garden creates an easy flow for everyday life and entertaining. The dual-aspect lounge and separate dining room add formal and informal living options. Sustainable features include photovoltaic panels, a flue gas heat recovery system and an electric car charging point, helping reduce running costs.
Sleeping accommodation is arranged over two upper floors: a principal suite with dressing area and en suite plus two further doubles on the first floor, and a top floor with an additional double, a single and a shower room — suitable for guests, older children or a home office. The development sits within 14.3 acres of communal green space and is around 2 miles from the M40, offering countryside surroundings with reasonable road access to regional centres.
Important practical points are stated plainly. The home is sold as a new-build with CGI imagery and allowances for specification changes; fixtures, finishes and optional upgrades may vary by plot and could add extra cost. There is an annual management fee of £250 to Trust Green for communal space upkeep. Local area data notes high crime levels and very high area deprivation — buyers should verify local services and safety information.
This plot will suit families seeking modern, energy-efficient new accommodation in a semi-rural setting with easy motorway links. Independent due diligence is recommended on exact specification, external finishes, and local amenity and safety factors before reservation or exchange.
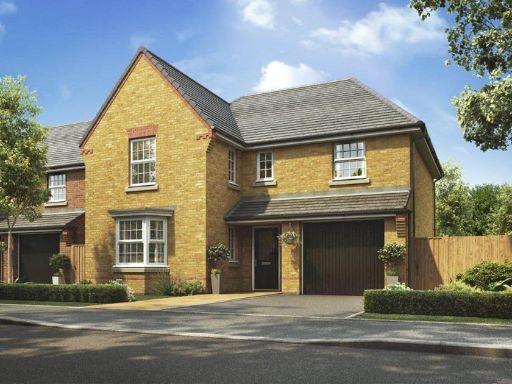 4 bedroom detached house for sale in Plot 211 (EXETER) Heritage Grange, Horton Drive Upper Lighthorne, CV33 8AH, CV33 — £570,000 • 4 bed • 1 bath • 1472 ft²
4 bedroom detached house for sale in Plot 211 (EXETER) Heritage Grange, Horton Drive Upper Lighthorne, CV33 8AH, CV33 — £570,000 • 4 bed • 1 bath • 1472 ft²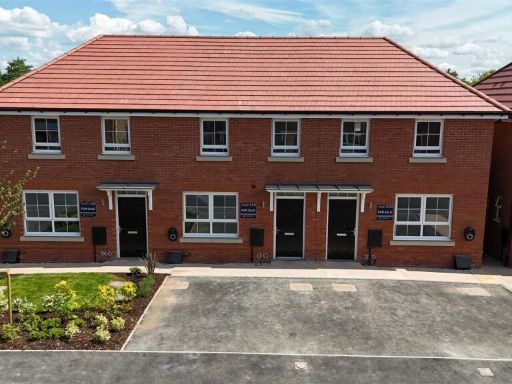 3 bedroom end of terrace house for sale in Plot 194 Archford, Banbury Road, Upper Lighthorne, CV33 8AH, CV33 — £335,000 • 3 bed • 2 bath • 832 ft²
3 bedroom end of terrace house for sale in Plot 194 Archford, Banbury Road, Upper Lighthorne, CV33 8AH, CV33 — £335,000 • 3 bed • 2 bath • 832 ft²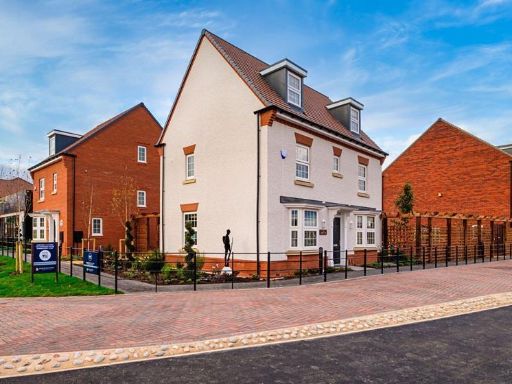 4 bedroom detached house for sale in Plot 191, Banbury Road, Upper Lighthorne, CV33 8AH, CV33 — £515,000 • 4 bed • 3 bath • 1355 ft²
4 bedroom detached house for sale in Plot 191, Banbury Road, Upper Lighthorne, CV33 8AH, CV33 — £515,000 • 4 bed • 3 bath • 1355 ft²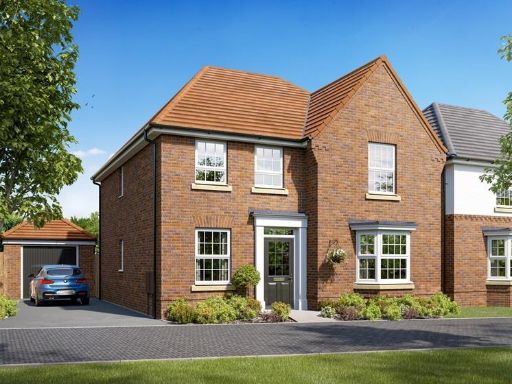 4 bedroom detached house for sale in Plot 209, Holden, Banbury road, Upper Lighthorne, Warwickshire, CV33 8AH, CV33 — £605,000 • 4 bed • 2 bath • 1527 ft²
4 bedroom detached house for sale in Plot 209, Holden, Banbury road, Upper Lighthorne, Warwickshire, CV33 8AH, CV33 — £605,000 • 4 bed • 2 bath • 1527 ft² 3 bedroom end of terrace house for sale in Plot 216 Archford, Banbury Road, Upper Lighthorne, CV33 8AH, CV33 — £335,000 • 3 bed • 2 bath • 832 ft²
3 bedroom end of terrace house for sale in Plot 216 Archford, Banbury Road, Upper Lighthorne, CV33 8AH, CV33 — £335,000 • 3 bed • 2 bath • 832 ft²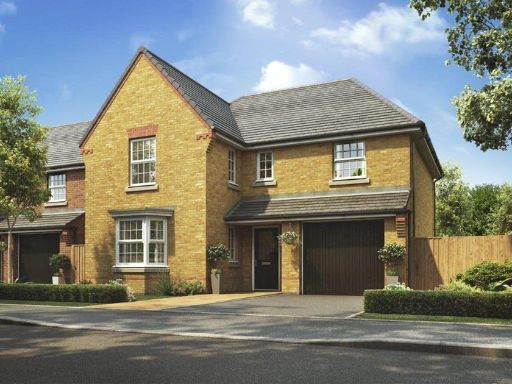 4 bedroom detached house for sale in Plot 210, EXETER, Heritage Grange, Horton Drive Upper Lighthorne, CV33 8AH, CV33 — £570,000 • 4 bed • 2 bath • 1472 ft²
4 bedroom detached house for sale in Plot 210, EXETER, Heritage Grange, Horton Drive Upper Lighthorne, CV33 8AH, CV33 — £570,000 • 4 bed • 2 bath • 1472 ft²





















