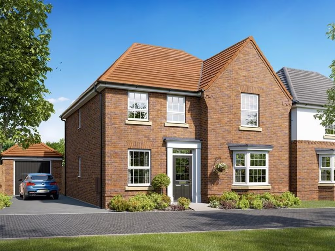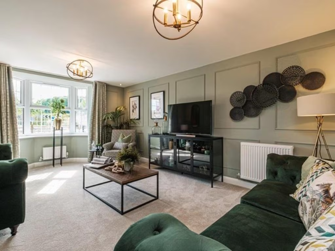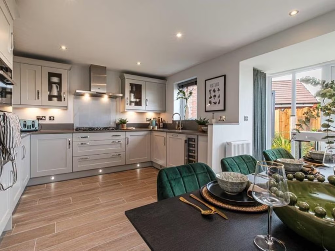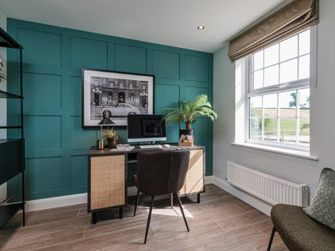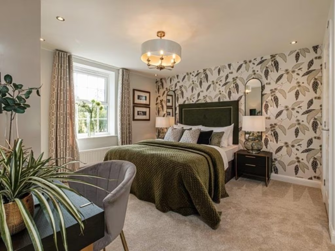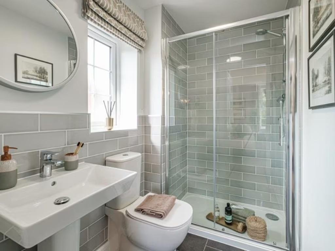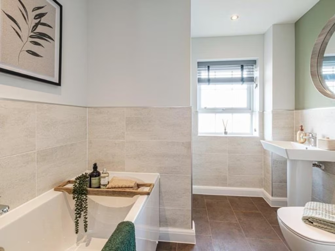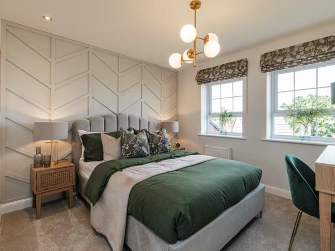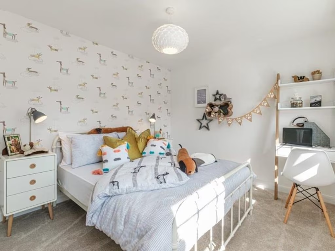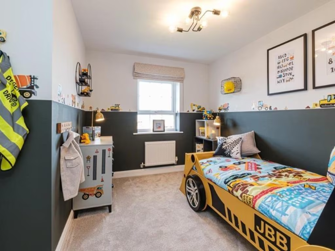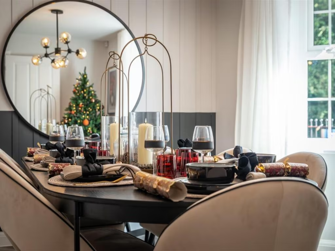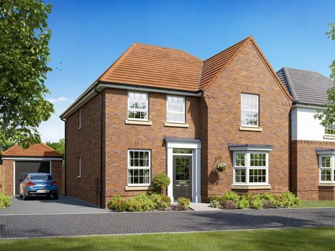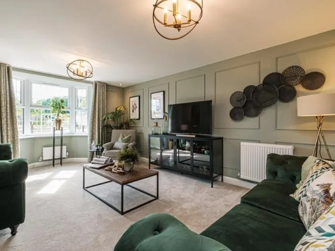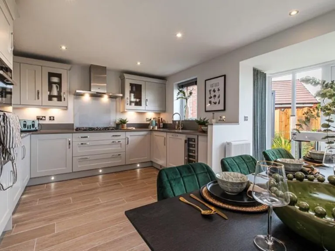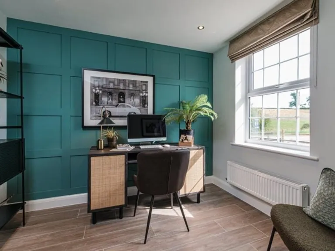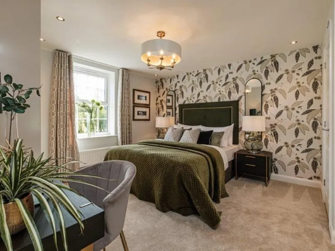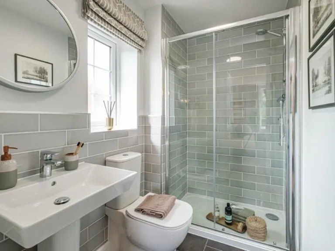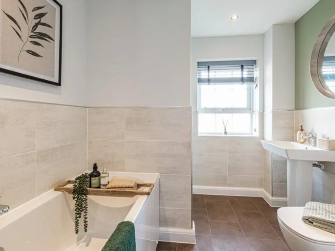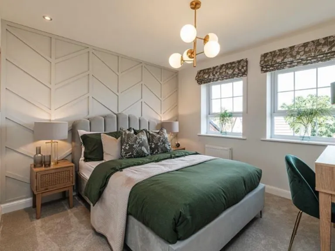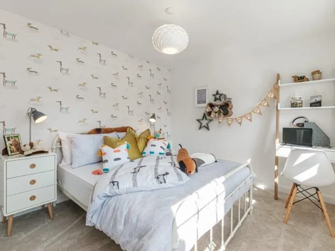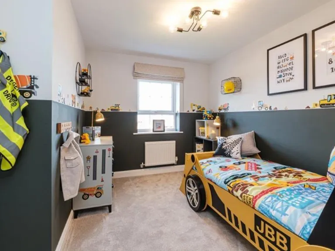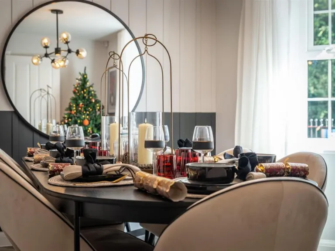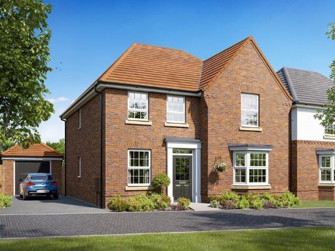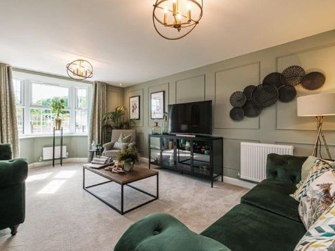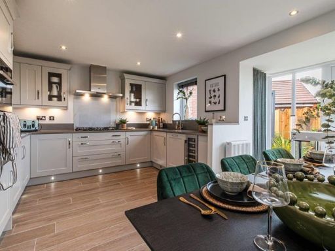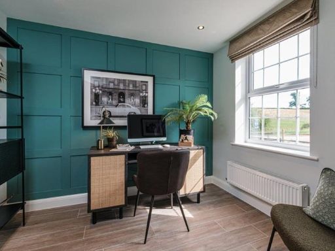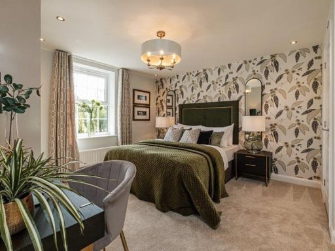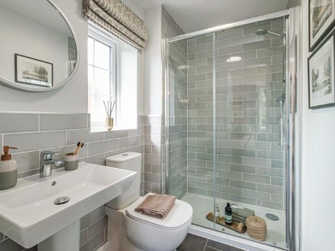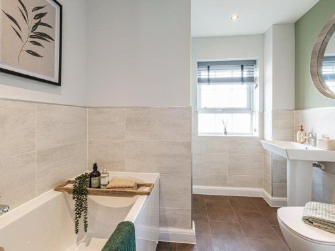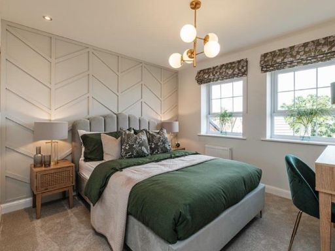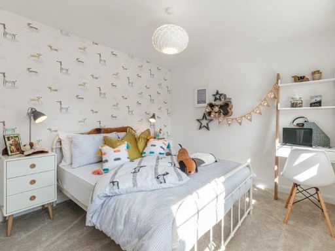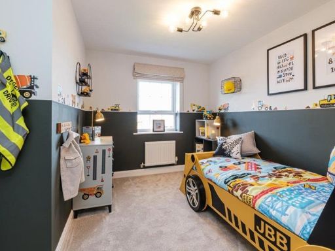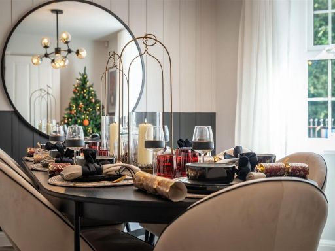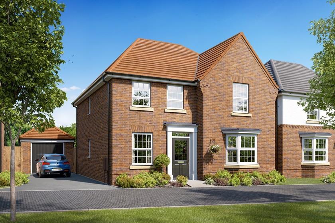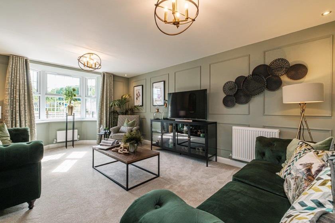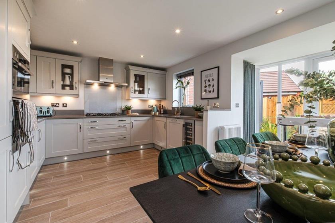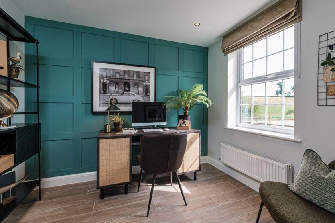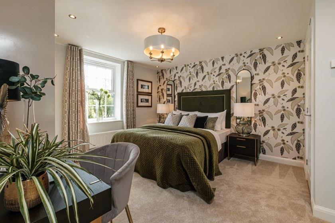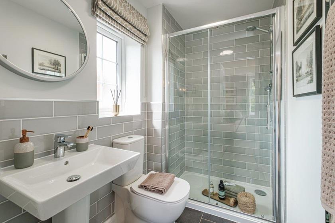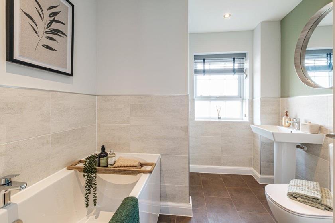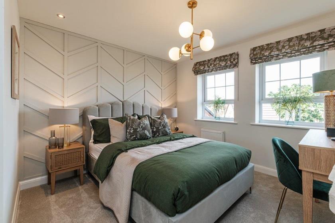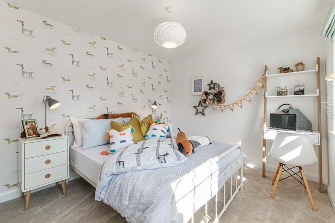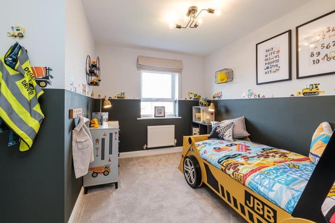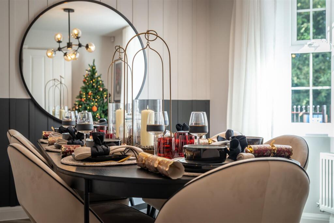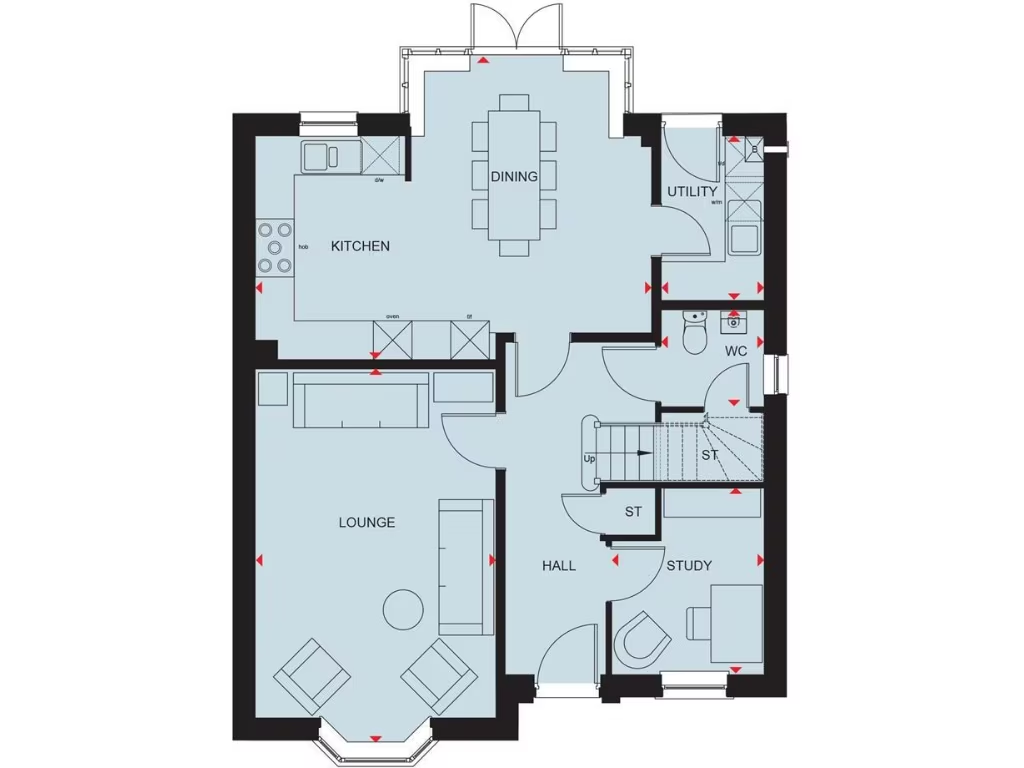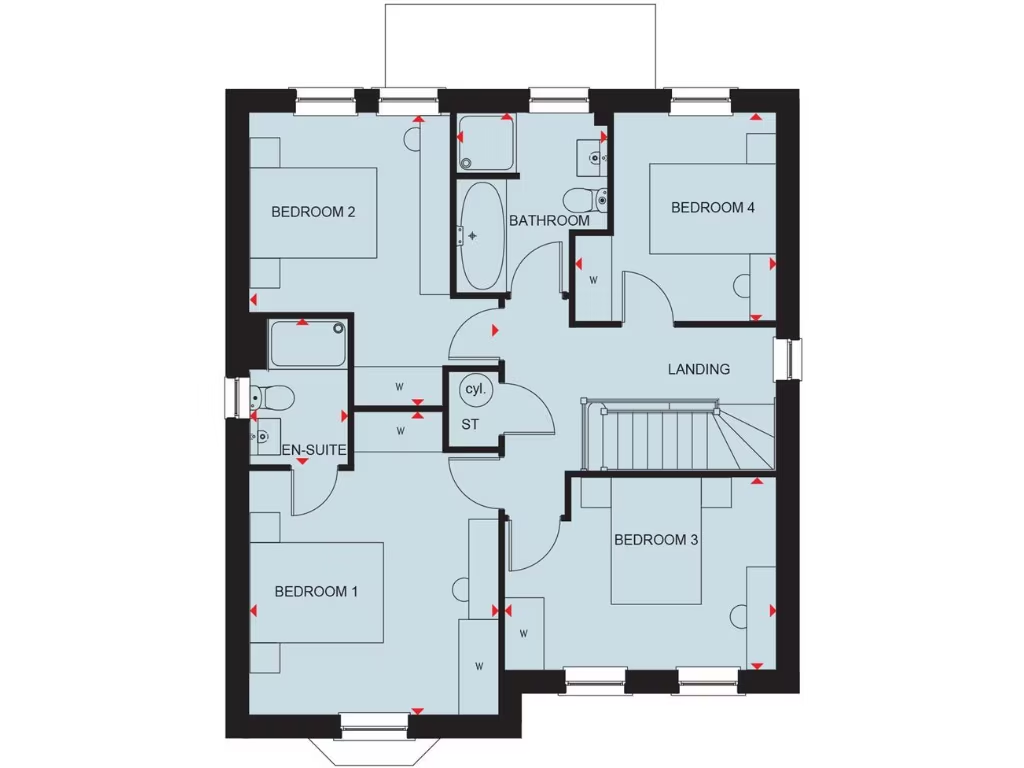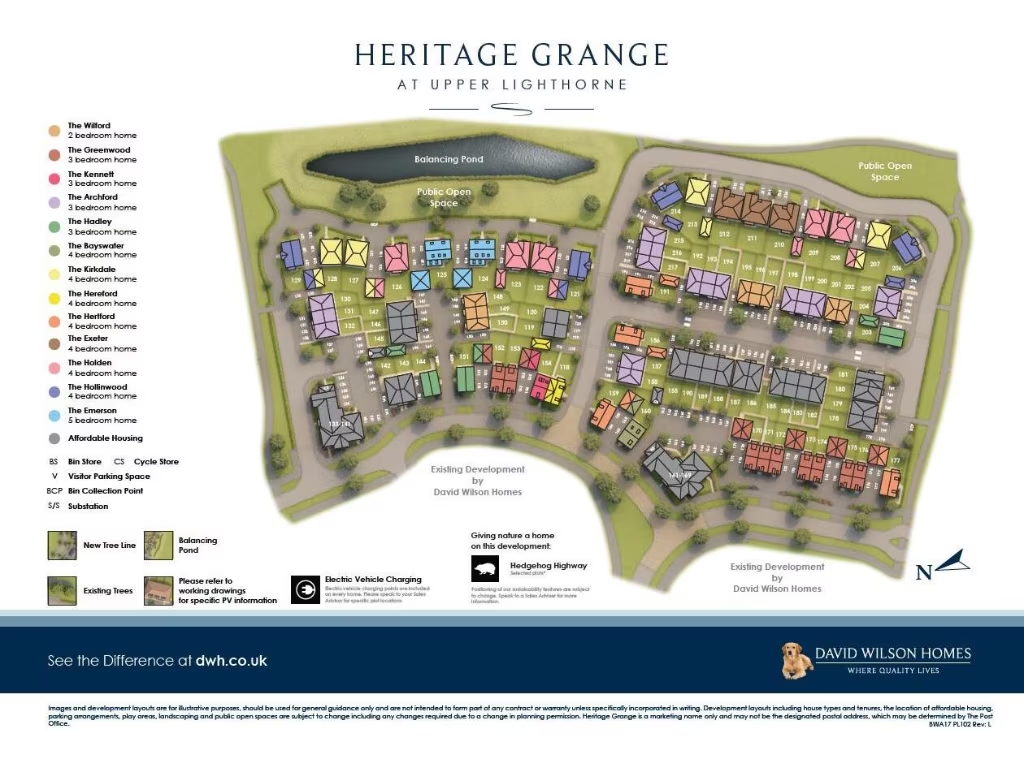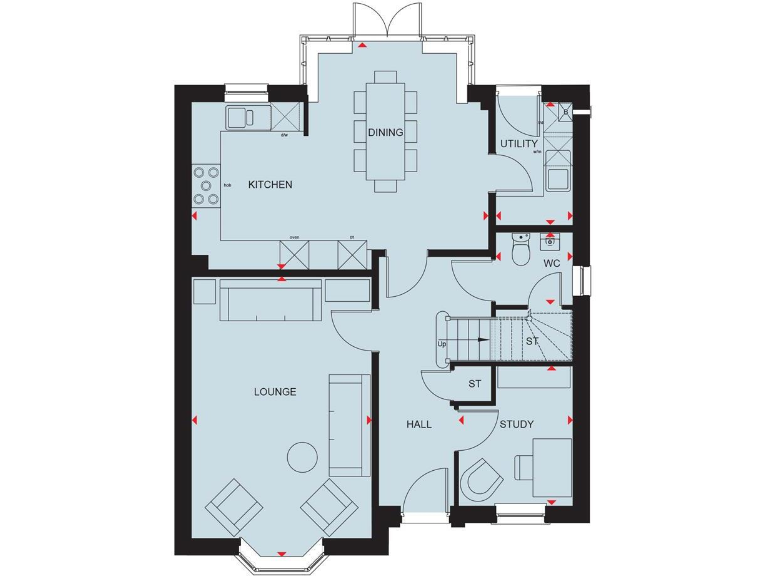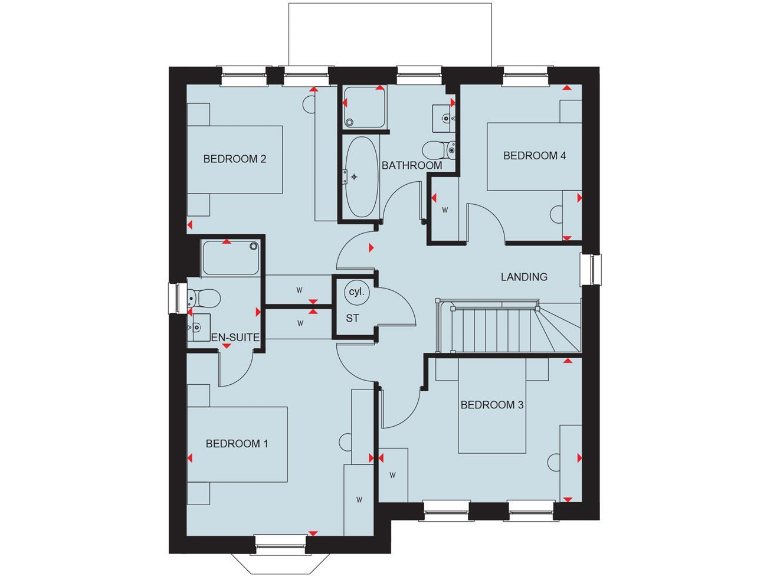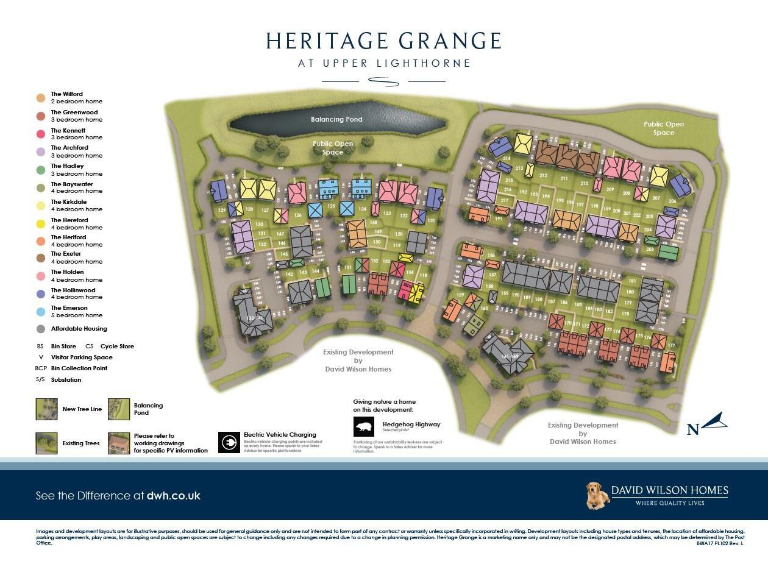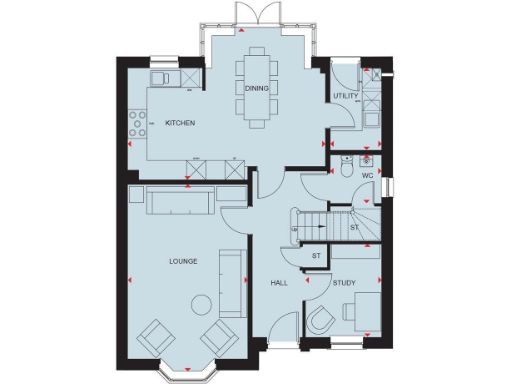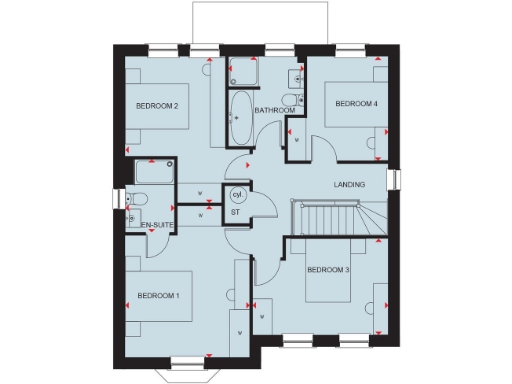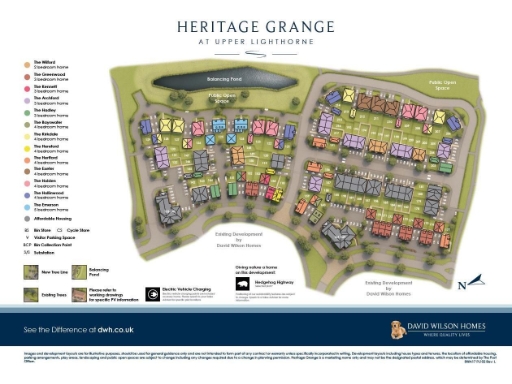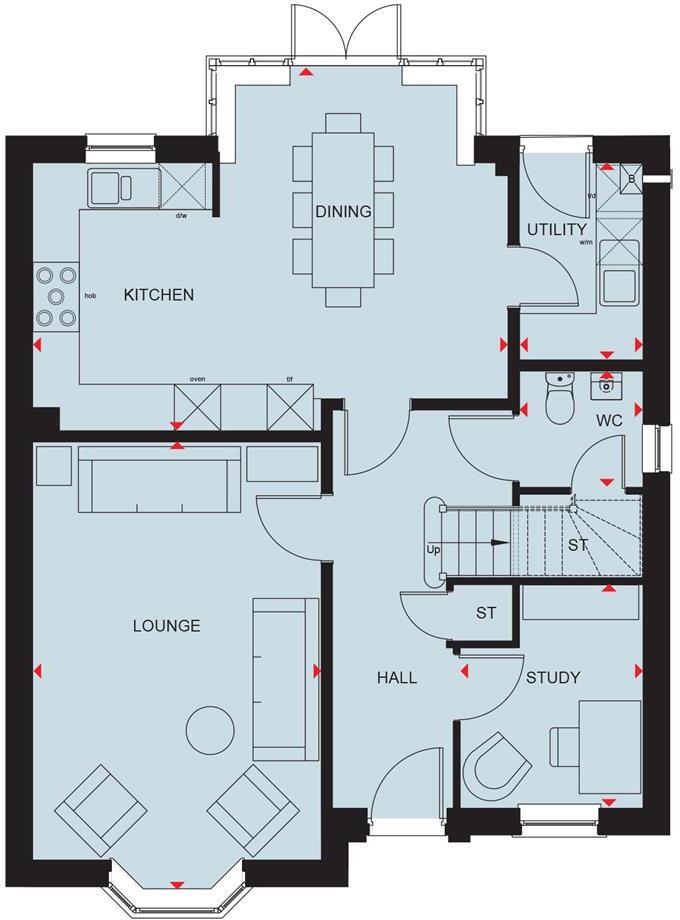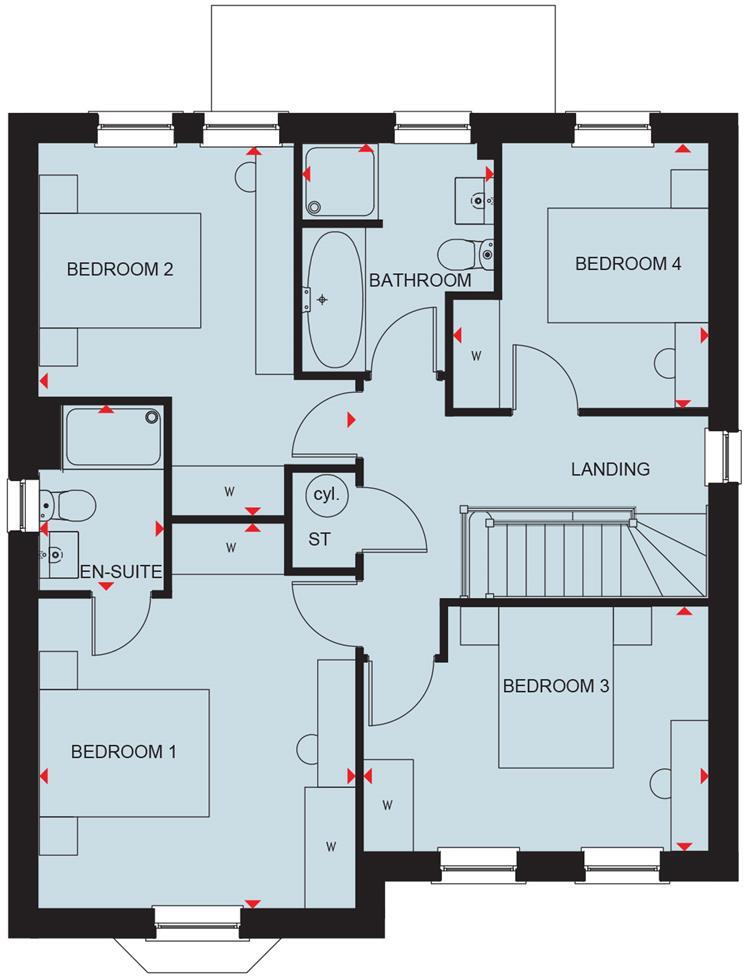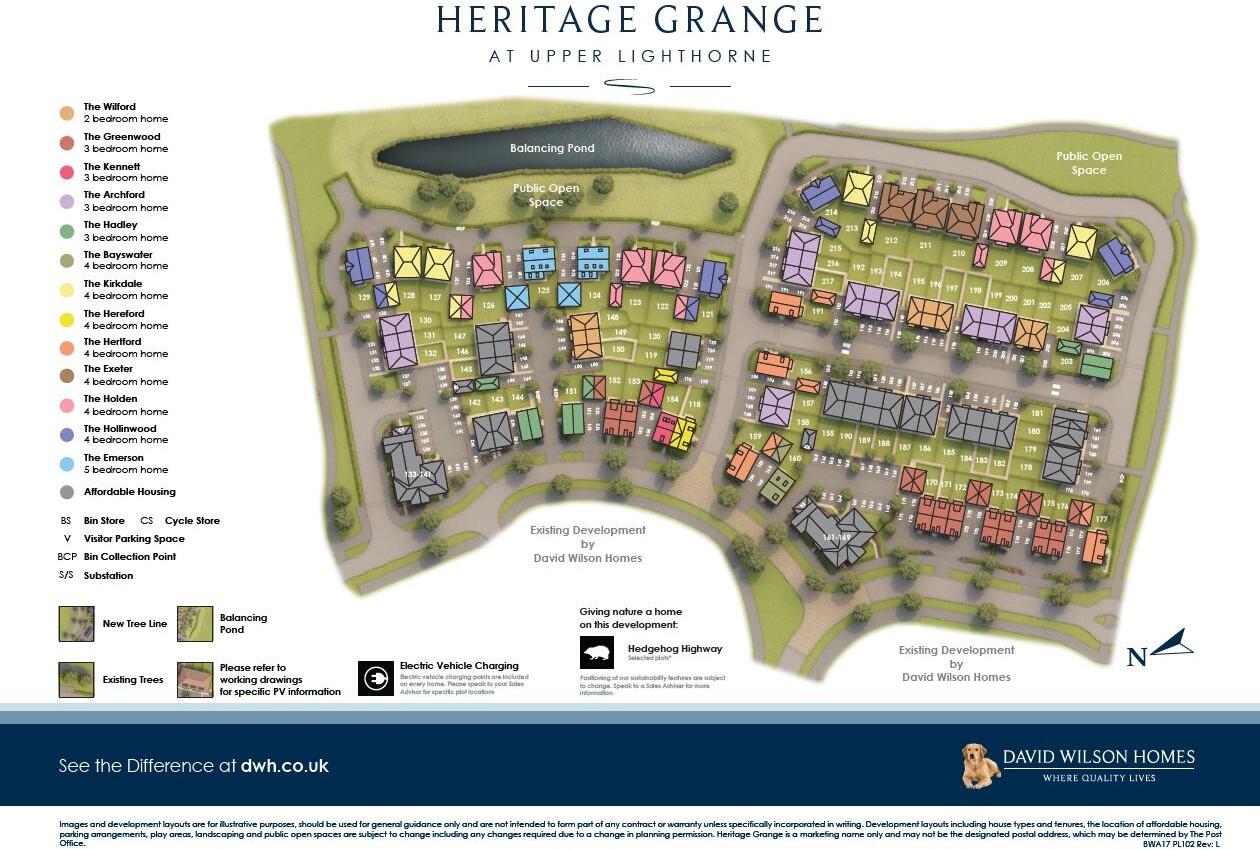Summary - Heritage Grange at Upper Lighthorne CV33 8AH
4 bed 2 bath Detached
Energy-efficient family living on a large plot in peaceful Warwickshire countryside.
4-bedroom detached with garage and driveway
Large open-plan kitchen/diner with glazed bay and garden access
Principal bedroom with en suite; three further double bedrooms
High-efficiency features: PV, EV charger, heat-recovery, argon glazing
Huge plot offering generous private outdoor space
New build due for completion September 2025; specification may vary
Annual management charge £250 for communal landscaping
Area records above-average crime and higher local deprivation
This newly built four-bedroom detached home at Heritage Grange combines practical family layout with a strong energy-efficiency specification. The ground floor features a large open-plan kitchen/diner with glazed bay and French doors to a generous rear garden, plus a separate lounge, study and handy utility. Upstairs offers a generous principal bedroom with en suite and three further double bedrooms served by a family bathroom. The attached garage and driveway provide convenient parking.
Built with modern sustainability features — photovoltaic panels, EV charging point, argon-filled glazing, enhanced insulation and heat-recovery systems — the house promises lower running costs and contemporary comfort. The plot is notably large for a new development, giving space for outdoor living and family activities.
Buyers should note this is a new-build completing in 2025 and specification can vary by plot; purchasers are advised to confirm exact fittings and finishings before exchange. There is an annual management charge of £250 for communal green-space maintenance. The property is offered chain-free and benefits from Part Exchange options where available.
Location suits families seeking rural tranquillity with commuter access: local primary and secondary schools rated Good are nearby, and the M40 and rail links to major centres lie within easy reach. Be aware the immediate area registers higher-than-average crime statistics and wider indices show notable deprivation, factors to weigh alongside the village setting and transport convenience.
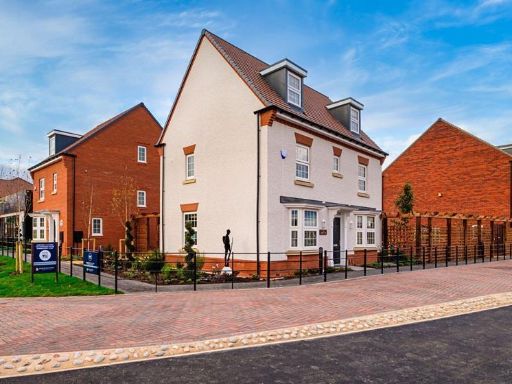 4 bedroom detached house for sale in Plot 191, Banbury Road, Upper Lighthorne, CV33 8AH, CV33 — £515,000 • 4 bed • 3 bath • 1355 ft²
4 bedroom detached house for sale in Plot 191, Banbury Road, Upper Lighthorne, CV33 8AH, CV33 — £515,000 • 4 bed • 3 bath • 1355 ft²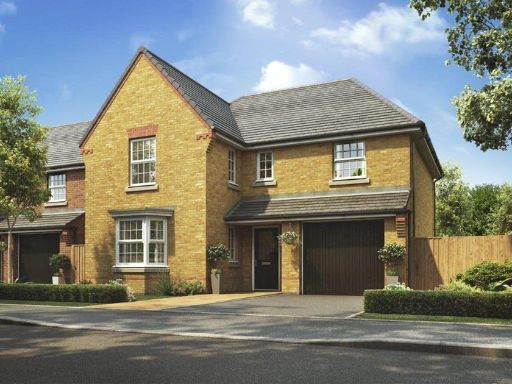 4 bedroom detached house for sale in Plot 210, EXETER, Heritage Grange, Horton Drive Upper Lighthorne, CV33 8AH, CV33 — £550,000 • 4 bed • 2 bath • 1472 ft²
4 bedroom detached house for sale in Plot 210, EXETER, Heritage Grange, Horton Drive Upper Lighthorne, CV33 8AH, CV33 — £550,000 • 4 bed • 2 bath • 1472 ft²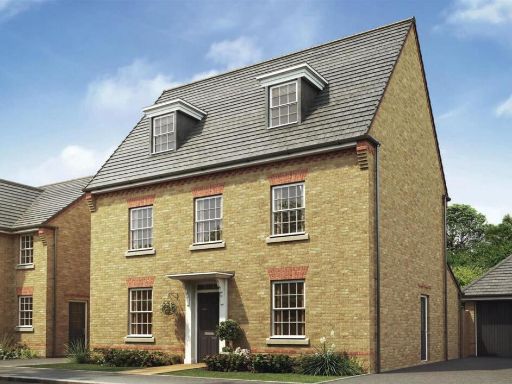 5 bedroom detached house for sale in Plot 124 (EMERSON) Heritage Grange, Horton Drive Upper Lighthorne, CV33 8AH, CV33 — £700,000 • 5 bed • 3 bath • 1822 ft²
5 bedroom detached house for sale in Plot 124 (EMERSON) Heritage Grange, Horton Drive Upper Lighthorne, CV33 8AH, CV33 — £700,000 • 5 bed • 3 bath • 1822 ft²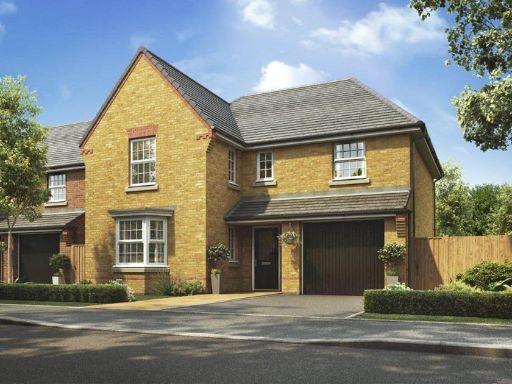 4 bedroom detached house for sale in Plot 211 (EXETER) Heritage Grange, Horton Drive Upper Lighthorne, CV33 8AH, CV33 — £570,000 • 4 bed • 1 bath • 1472 ft²
4 bedroom detached house for sale in Plot 211 (EXETER) Heritage Grange, Horton Drive Upper Lighthorne, CV33 8AH, CV33 — £570,000 • 4 bed • 1 bath • 1472 ft²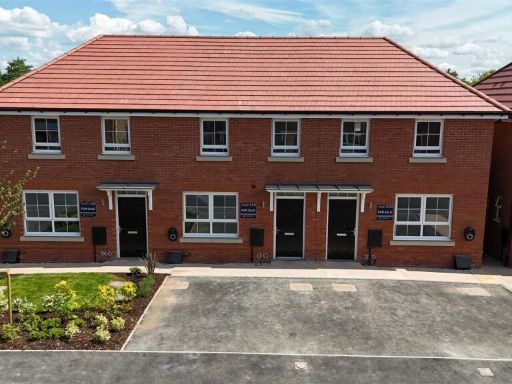 3 bedroom end of terrace house for sale in Plot 194 Archford, Banbury Road, Upper Lighthorne, CV33 8AH, CV33 — £335,000 • 3 bed • 2 bath • 832 ft²
3 bedroom end of terrace house for sale in Plot 194 Archford, Banbury Road, Upper Lighthorne, CV33 8AH, CV33 — £335,000 • 3 bed • 2 bath • 832 ft²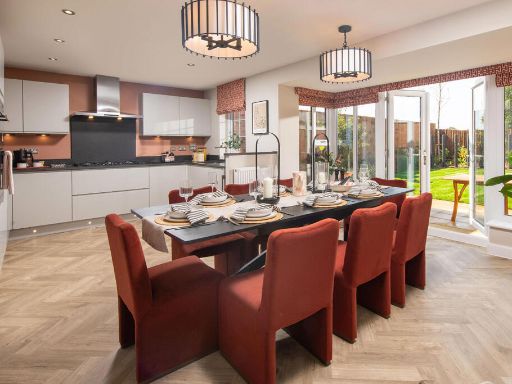 4 bedroom detached house for sale in Upper Lighthorne, Banbury Road, WARWICK, WARWICKSHIRE, CV33 8AH, CV35 — £630,000 • 4 bed • 1 bath • 1302 ft²
4 bedroom detached house for sale in Upper Lighthorne, Banbury Road, WARWICK, WARWICKSHIRE, CV33 8AH, CV35 — £630,000 • 4 bed • 1 bath • 1302 ft²