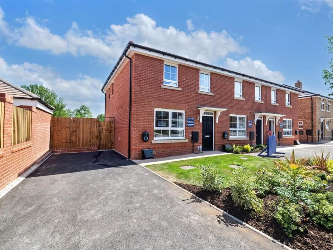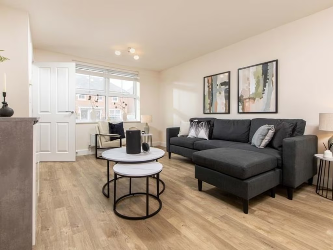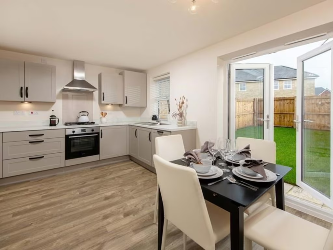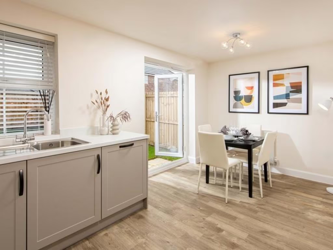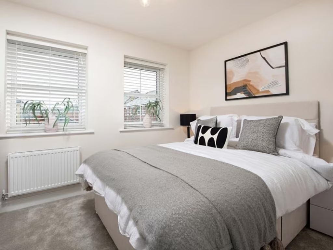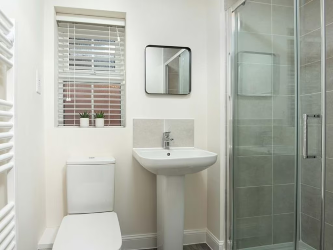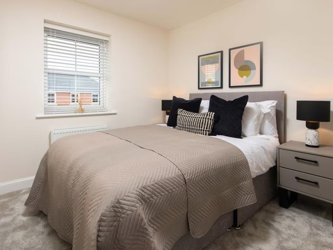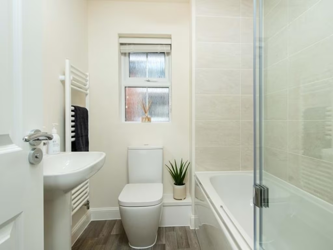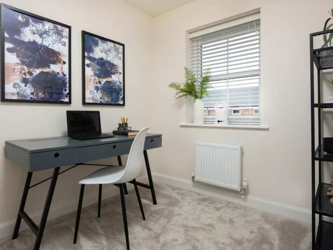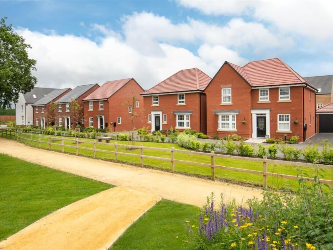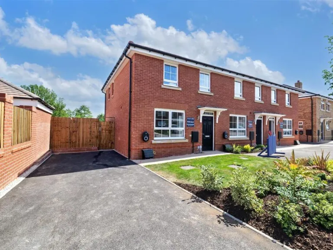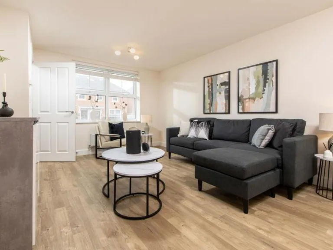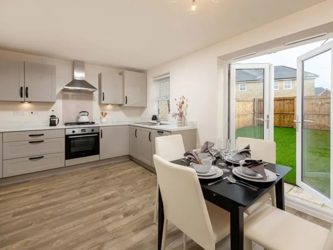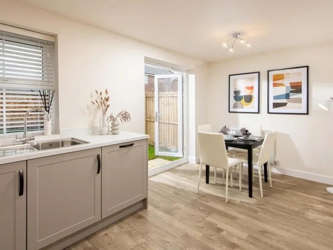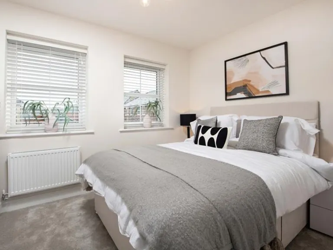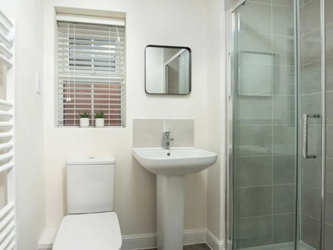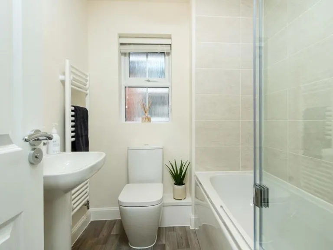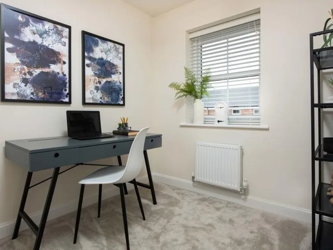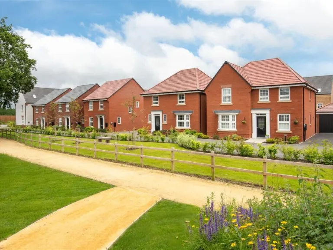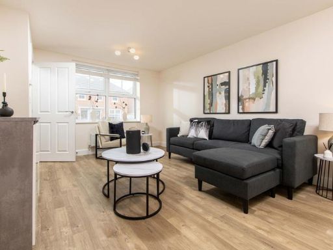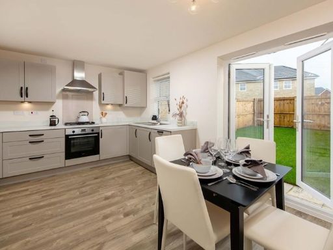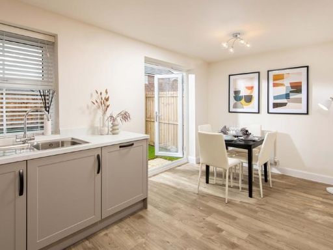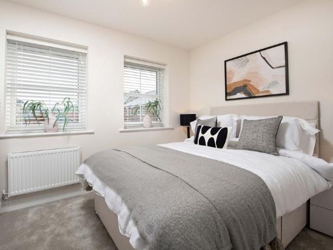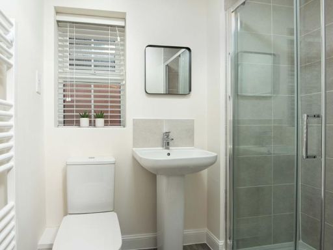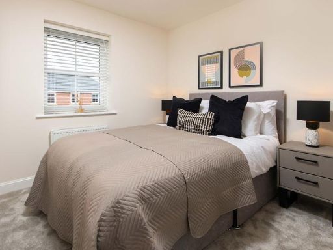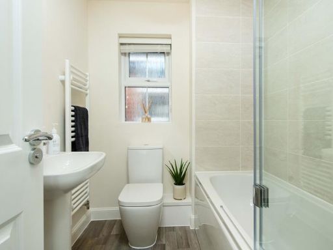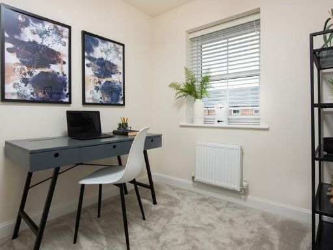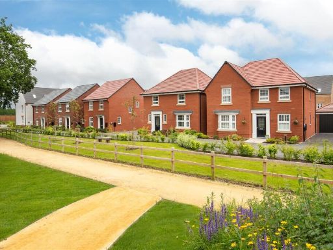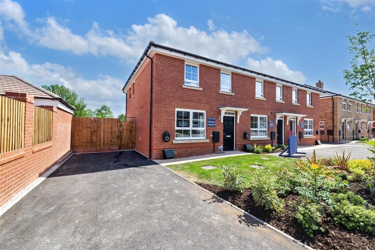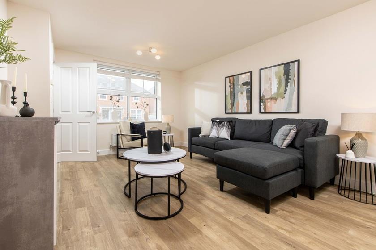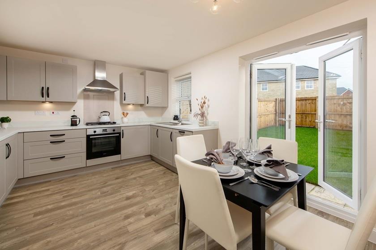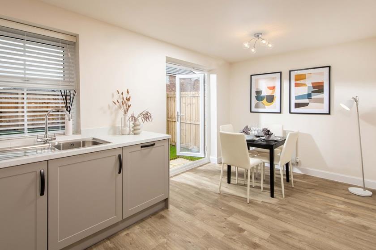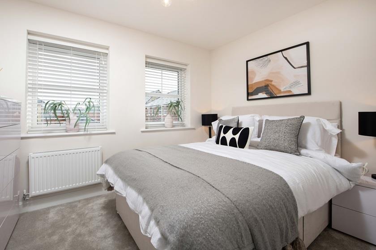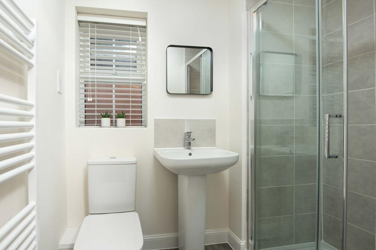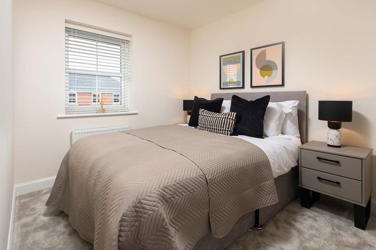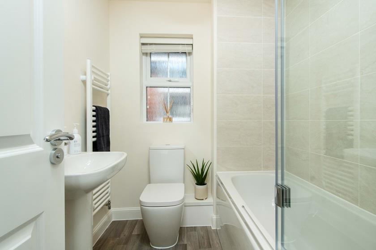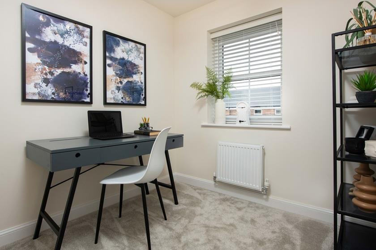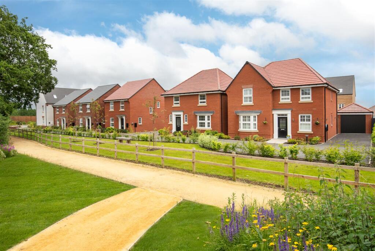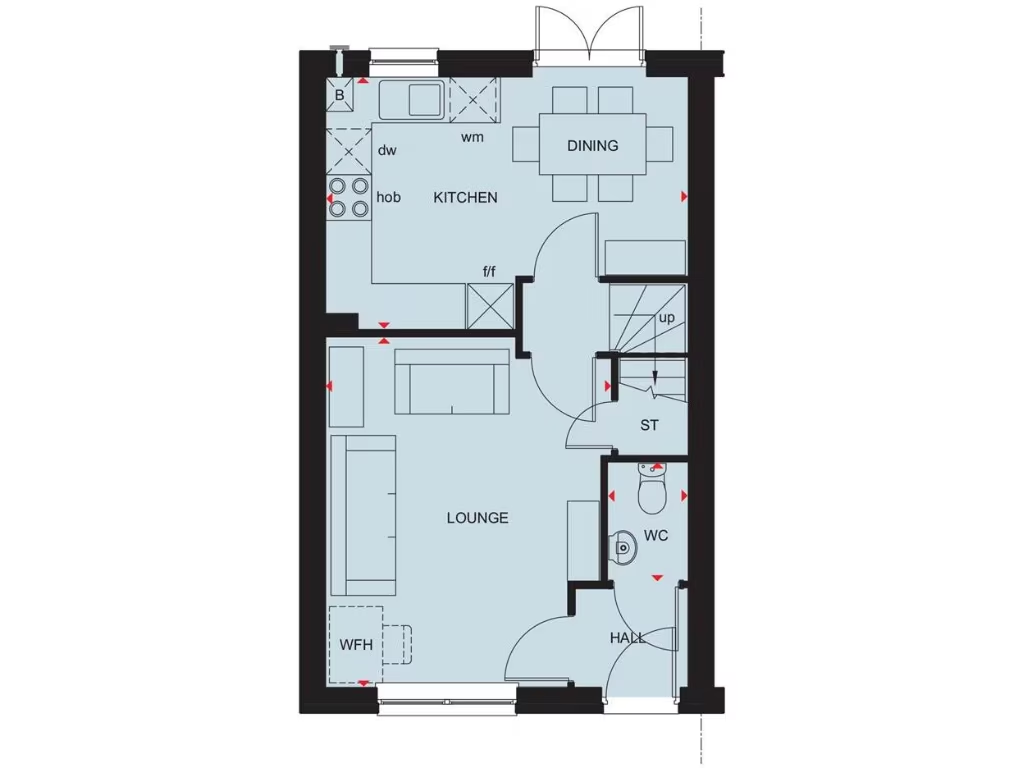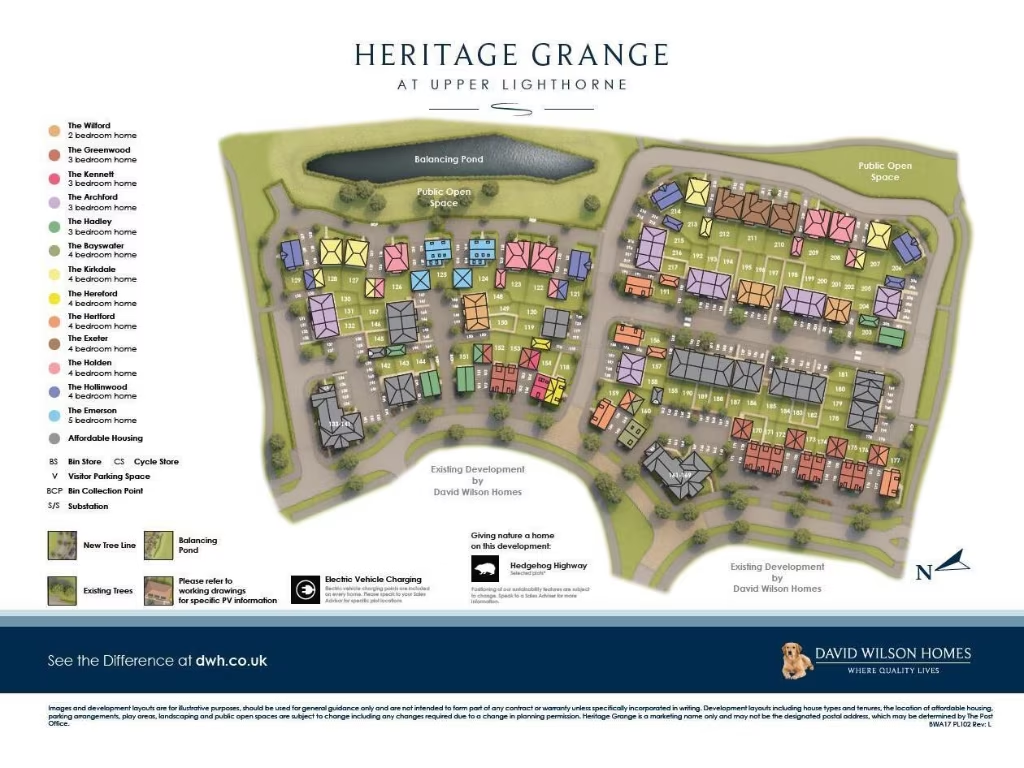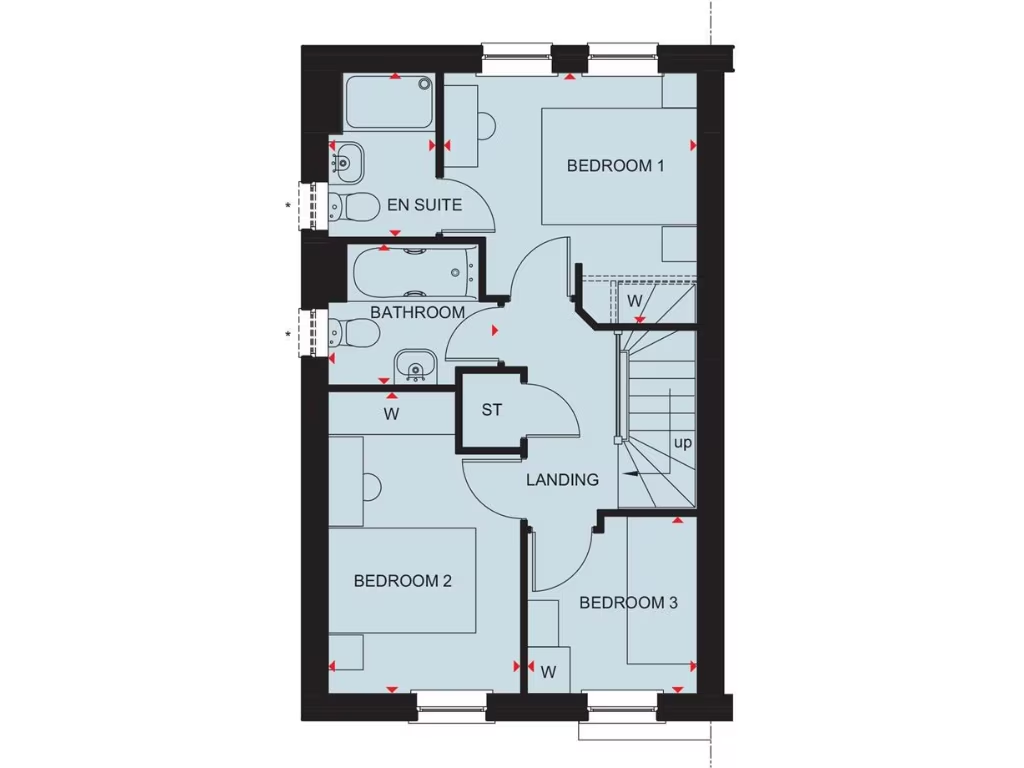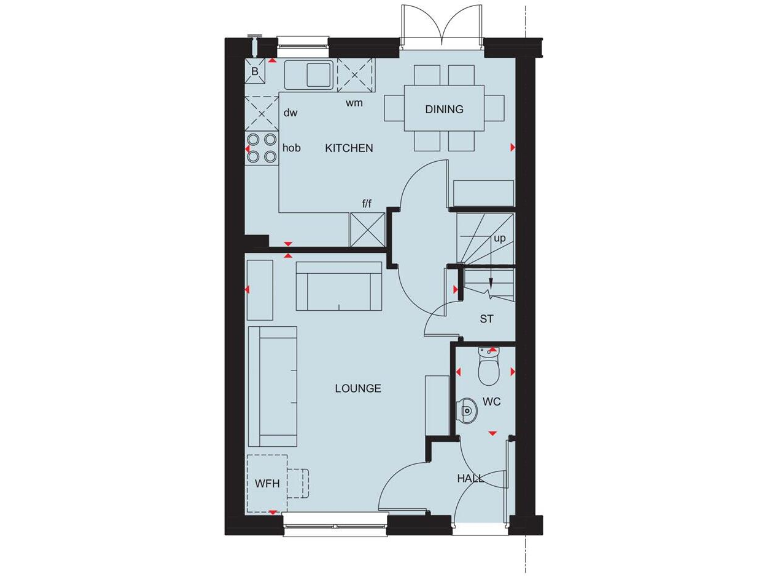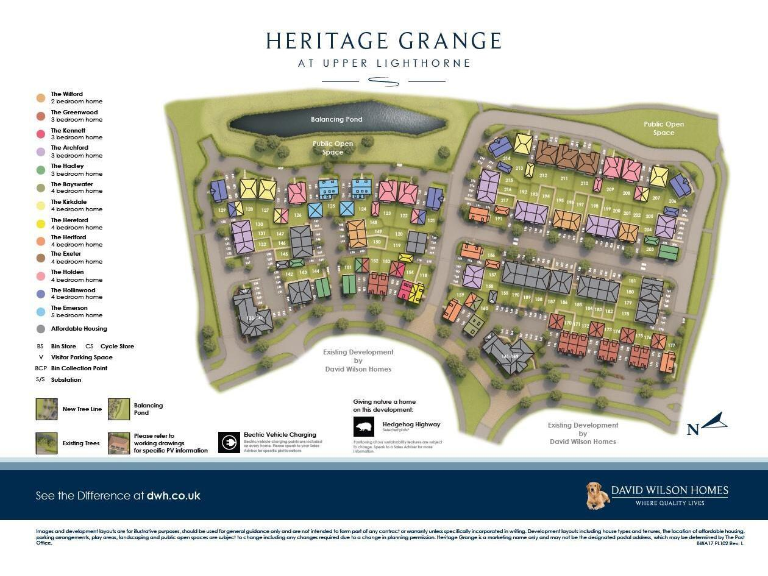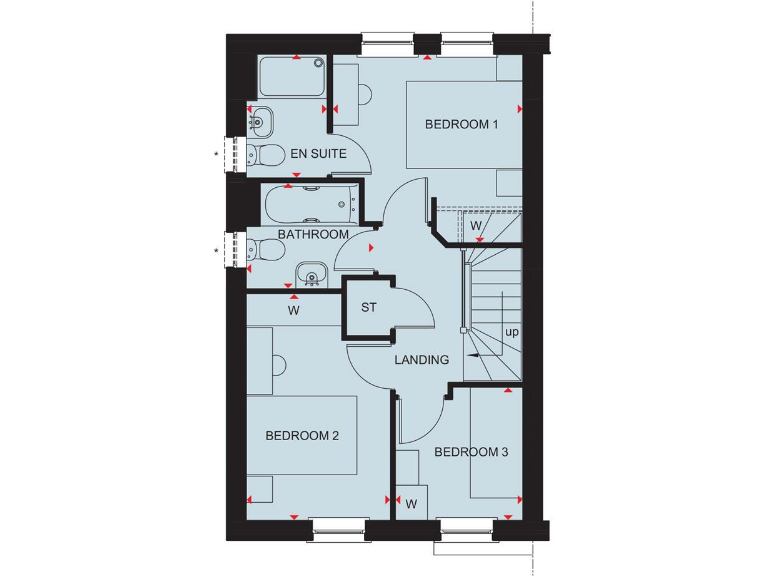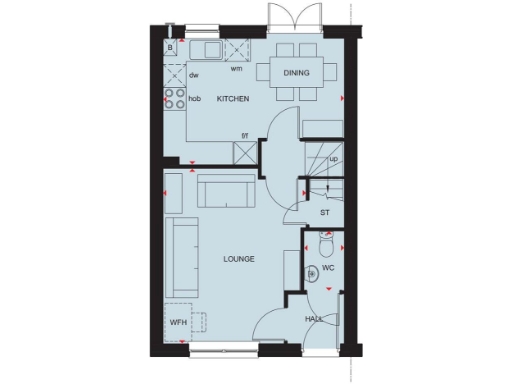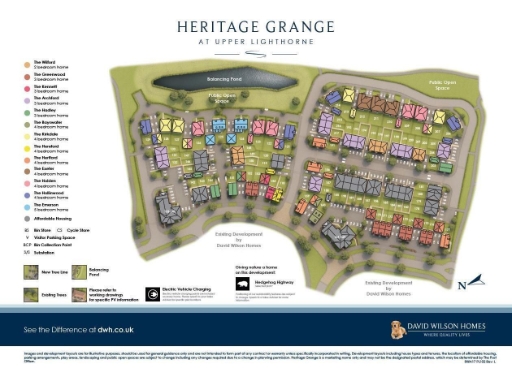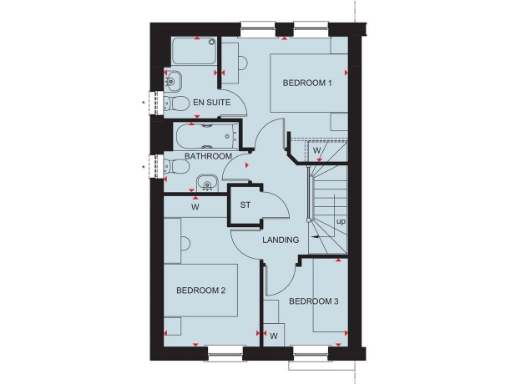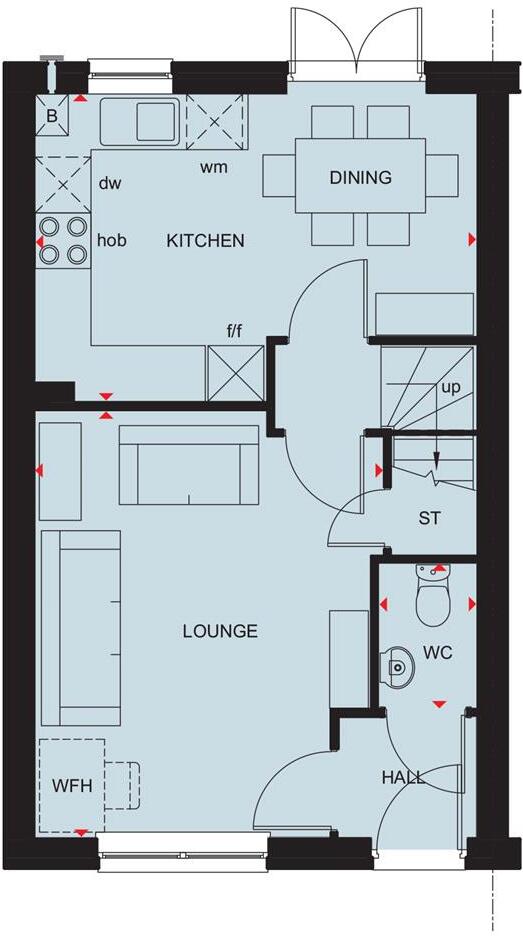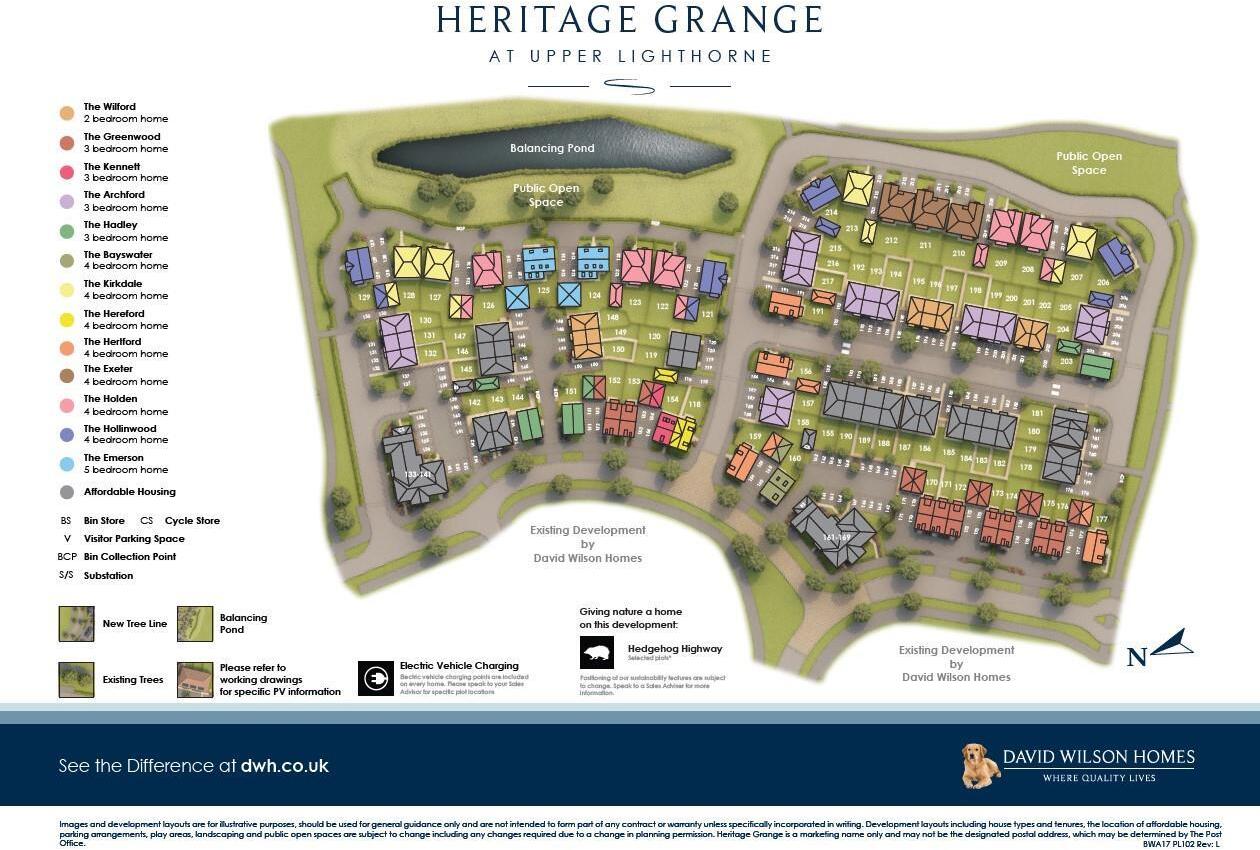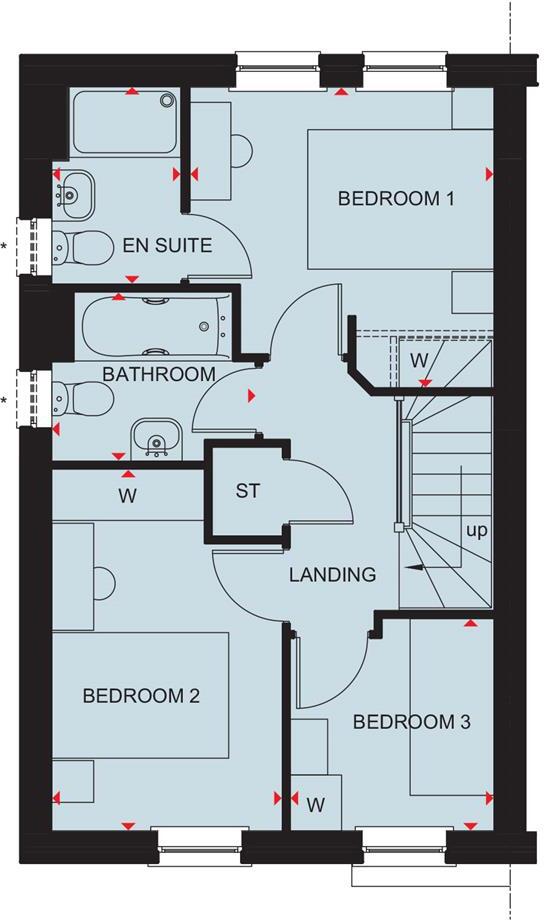Summary - HERITAGE GRANGE AT UPPER LIGHTHORNE CV33 8AE
3 bed 2 bath End of Terrace
Ready-to-move-in three-bed with garden and solar savings.
- New-build three-bedroom end-terrace with 10-year warranty
- Upgraded kitchen with integrated appliances included
- Open-plan kitchen/diner with French doors to large garden
- Main bedroom with en suite; useful built-in storage
- Extensive energy-saving features including solar panels
- Two allocated parking spaces and electric car charging point
- Annual communal charge £250; council tax band unknown
- Local area: good broadband and mobile, but high crime rating
This three-bedroom end-terrace Archford at Heritage Grange is a new-build, freehold home finished with an upgraded kitchen and integrated appliances, ready for occupation. Ground-floor open-plan kitchen/dining with French doors opens to a large rear garden; the generous living room and cloakroom add everyday practicality. Upstairs offers two double bedrooms (main with en suite), a single bedroom and a family bathroom, plus built-in storage throughout.
Energy-efficiency is a genuine strength: photovoltaic panels, high-efficiency insulation, argon glazing, improved ventilation, waste-water and flue-gas heat recovery, and an electric car charging point reduce running costs and support low-carbon living. The purchase includes a 10-year warranty and an all-inclusive incentive package (deposit paid, stamp duty contribution and selected upgrades included). Two allocated parking spaces and off-street parking are provided.
Be clear about the context: the development sits in a rural Warwickshire setting with good broadband and mobile signal but reports a high local crime indicator and very deprived area statistics. There is an annual communal management charge of £250. Council tax band is currently unknown. Buyers should confirm exact plot specifications and any optional upgrades, and carry out their own due diligence prior to exchange.
Viewings are by appointment; the show home is open Thursday–Monday. This home will suit buyers seeking a modern, low-energy family house in a village location with strong sustainability credentials and practical parking.
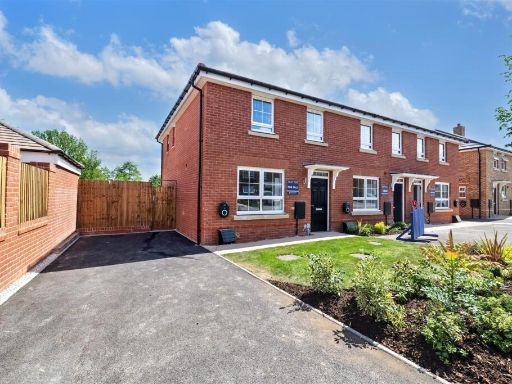 3 bedroom end of terrace house for sale in Plot 198 Archford, Banbury Road, Upper Lighthorne, CV33 8AH, CV33 — £345,000 • 3 bed • 2 bath • 832 ft²
3 bedroom end of terrace house for sale in Plot 198 Archford, Banbury Road, Upper Lighthorne, CV33 8AH, CV33 — £345,000 • 3 bed • 2 bath • 832 ft²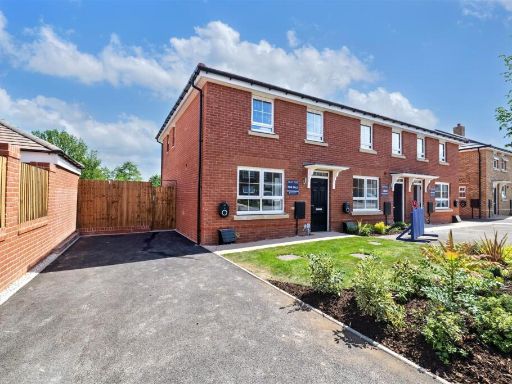 3 bedroom end of terrace house for sale in Plot 200 Archford, Banbury Road, Upper Lighthorne, CV33 8AH, CV33 — £345,000 • 3 bed • 2 bath • 832 ft²
3 bedroom end of terrace house for sale in Plot 200 Archford, Banbury Road, Upper Lighthorne, CV33 8AH, CV33 — £345,000 • 3 bed • 2 bath • 832 ft²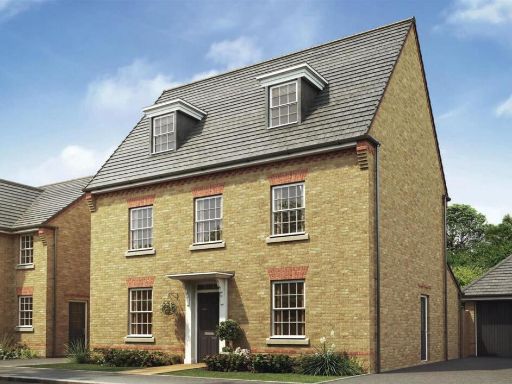 5 bedroom detached house for sale in Plot 124 (EMERSON) Heritage Grange, Horton Drive Upper Lighthorne, CV33 8AH, CV33 — £700,000 • 5 bed • 3 bath • 1822 ft²
5 bedroom detached house for sale in Plot 124 (EMERSON) Heritage Grange, Horton Drive Upper Lighthorne, CV33 8AH, CV33 — £700,000 • 5 bed • 3 bath • 1822 ft²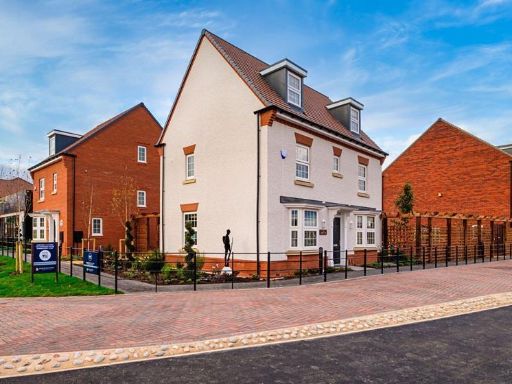 4 bedroom detached house for sale in Plot 191, Banbury Road, Upper Lighthorne, CV33 8AH, CV33 — £515,000 • 4 bed • 3 bath • 1355 ft²
4 bedroom detached house for sale in Plot 191, Banbury Road, Upper Lighthorne, CV33 8AH, CV33 — £515,000 • 4 bed • 3 bath • 1355 ft²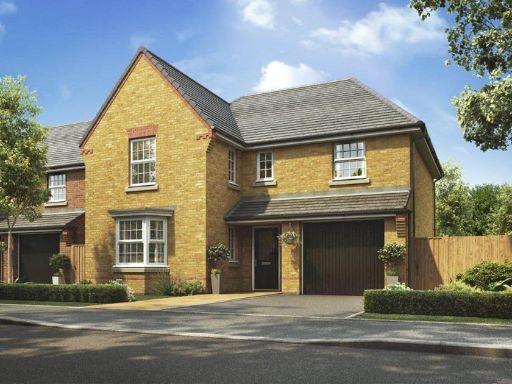 4 bedroom detached house for sale in Plot 211 (EXETER) Heritage Grange, Horton Drive Upper Lighthorne, CV33 8AH, CV33 — £570,000 • 4 bed • 1 bath • 1472 ft²
4 bedroom detached house for sale in Plot 211 (EXETER) Heritage Grange, Horton Drive Upper Lighthorne, CV33 8AH, CV33 — £570,000 • 4 bed • 1 bath • 1472 ft²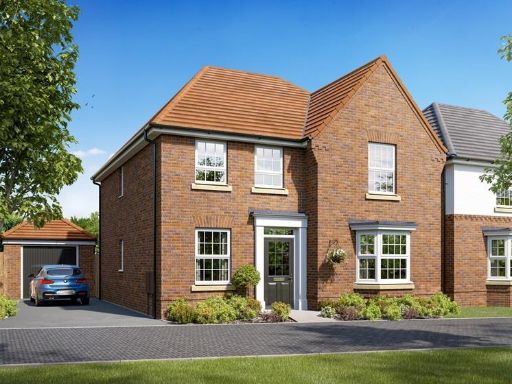 4 bedroom detached house for sale in Plot 209, Holden, Banbury road, Upper Lighthorne, Warwickshire, CV33 8AH, CV33 — £605,000 • 4 bed • 2 bath • 1527 ft²
4 bedroom detached house for sale in Plot 209, Holden, Banbury road, Upper Lighthorne, Warwickshire, CV33 8AH, CV33 — £605,000 • 4 bed • 2 bath • 1527 ft²