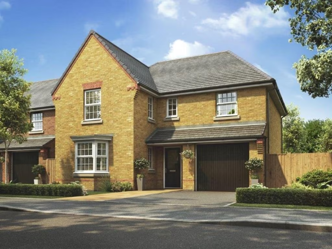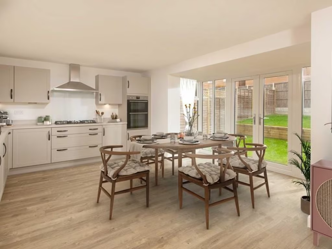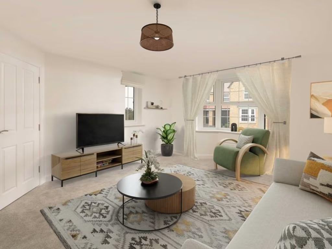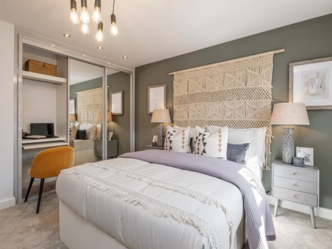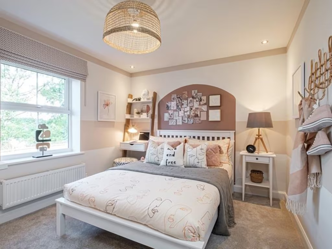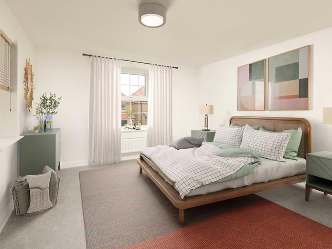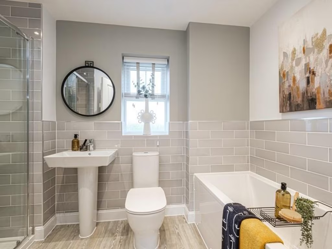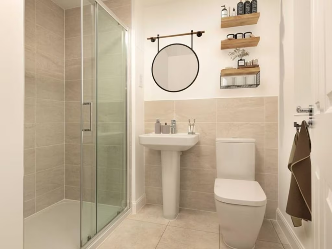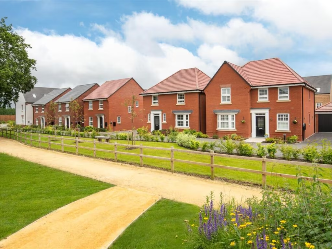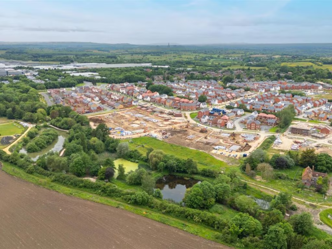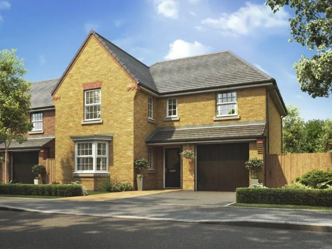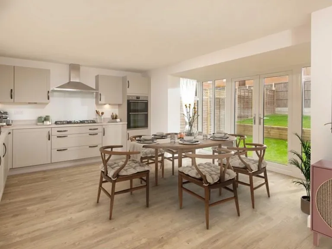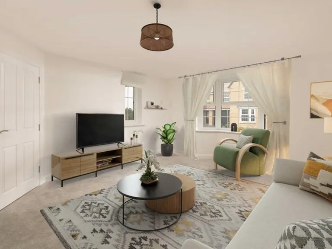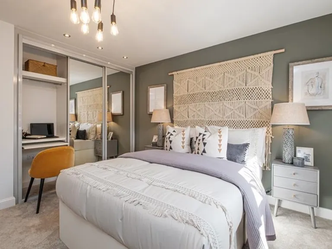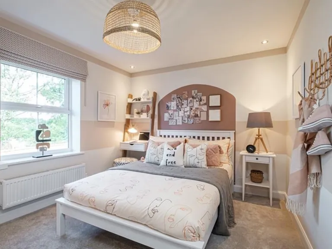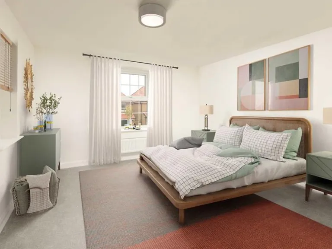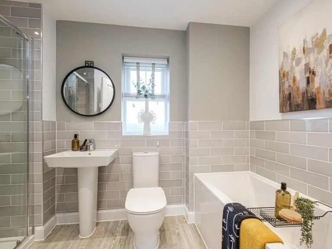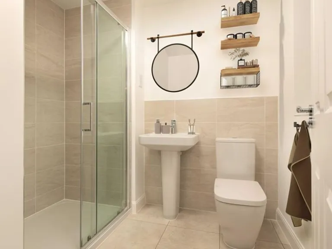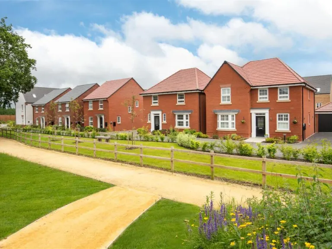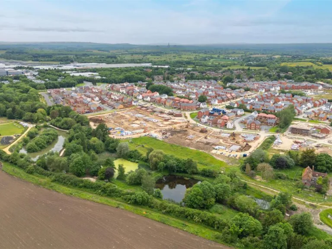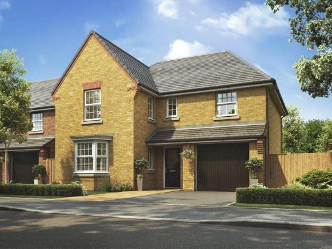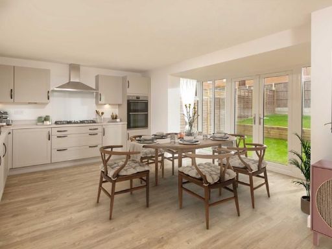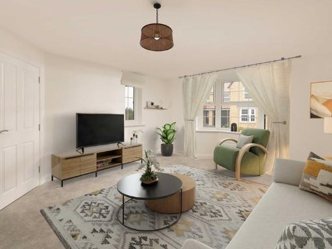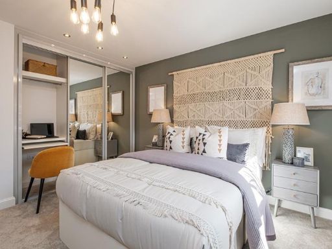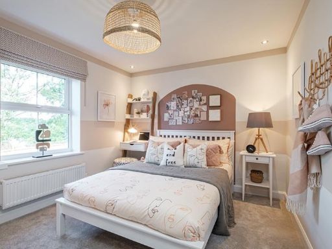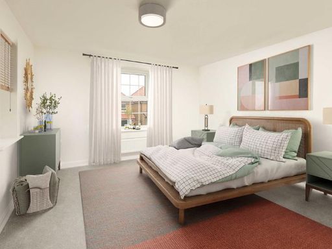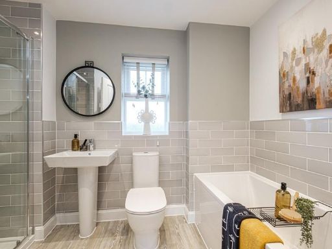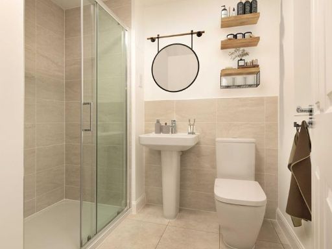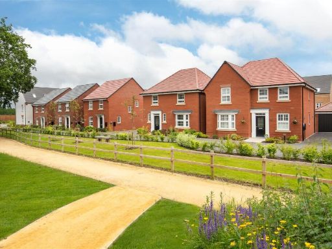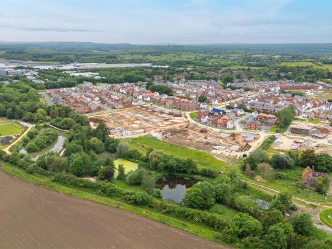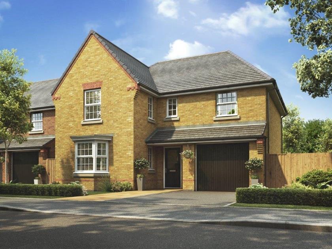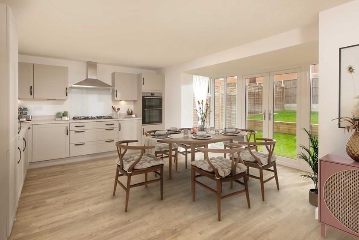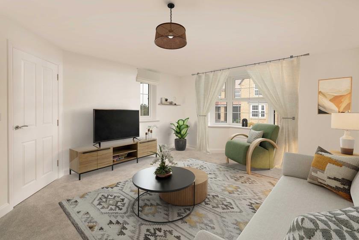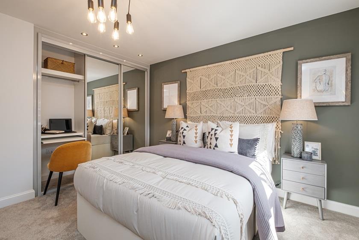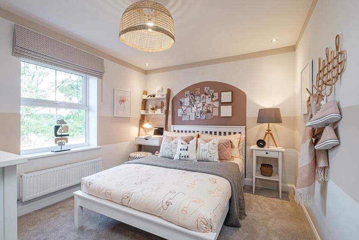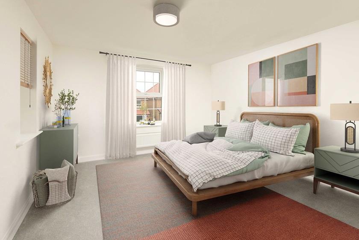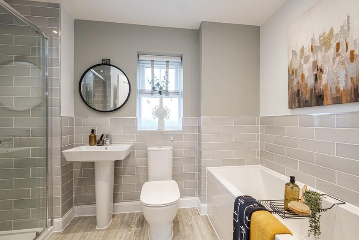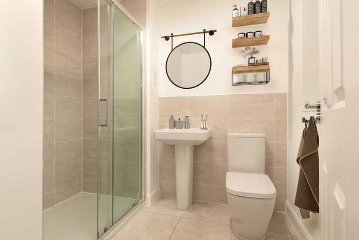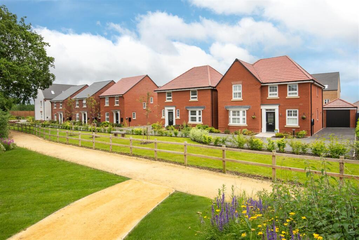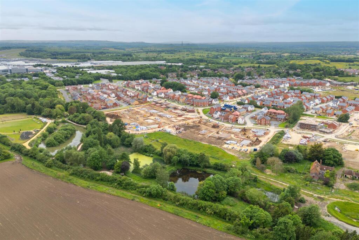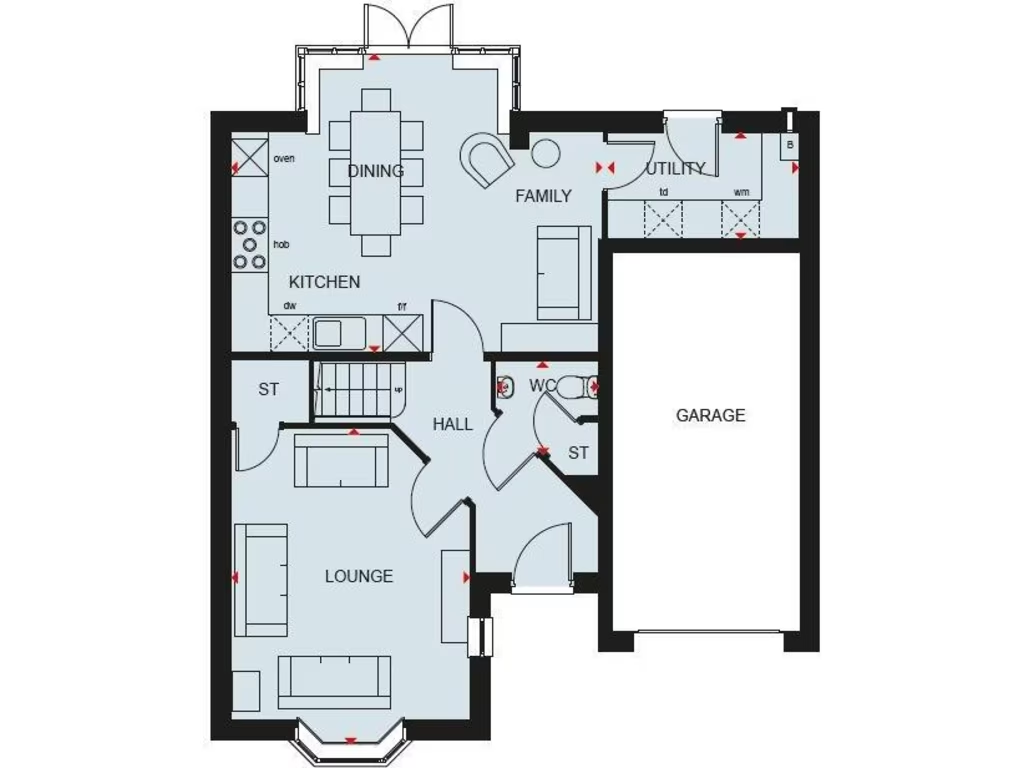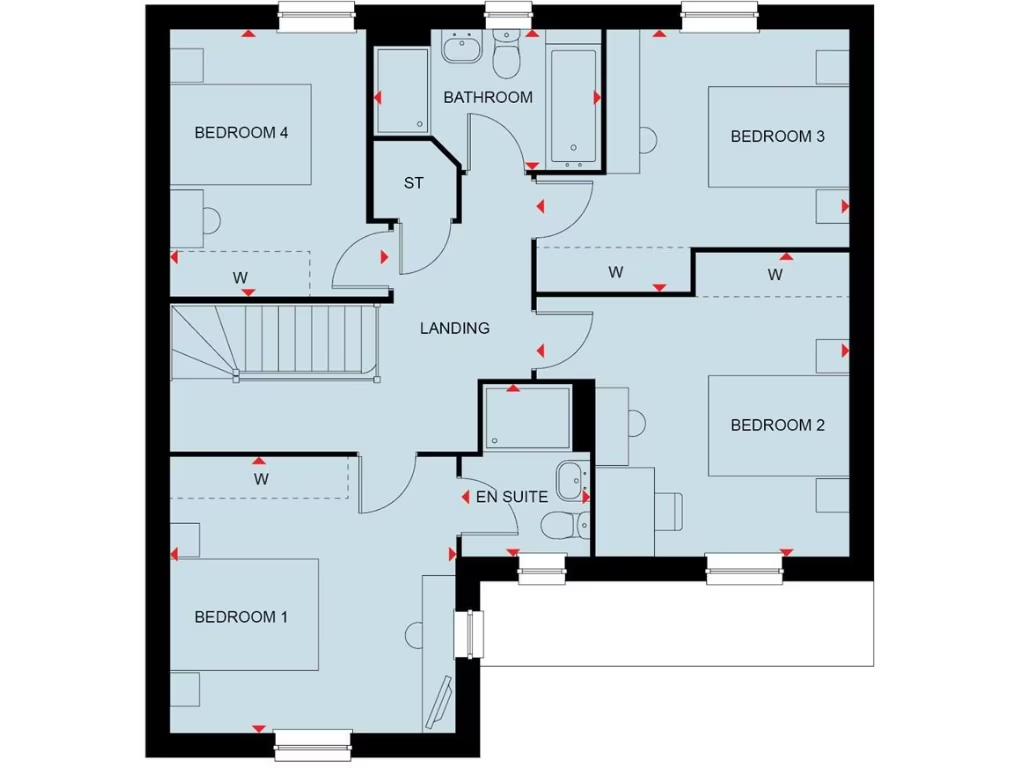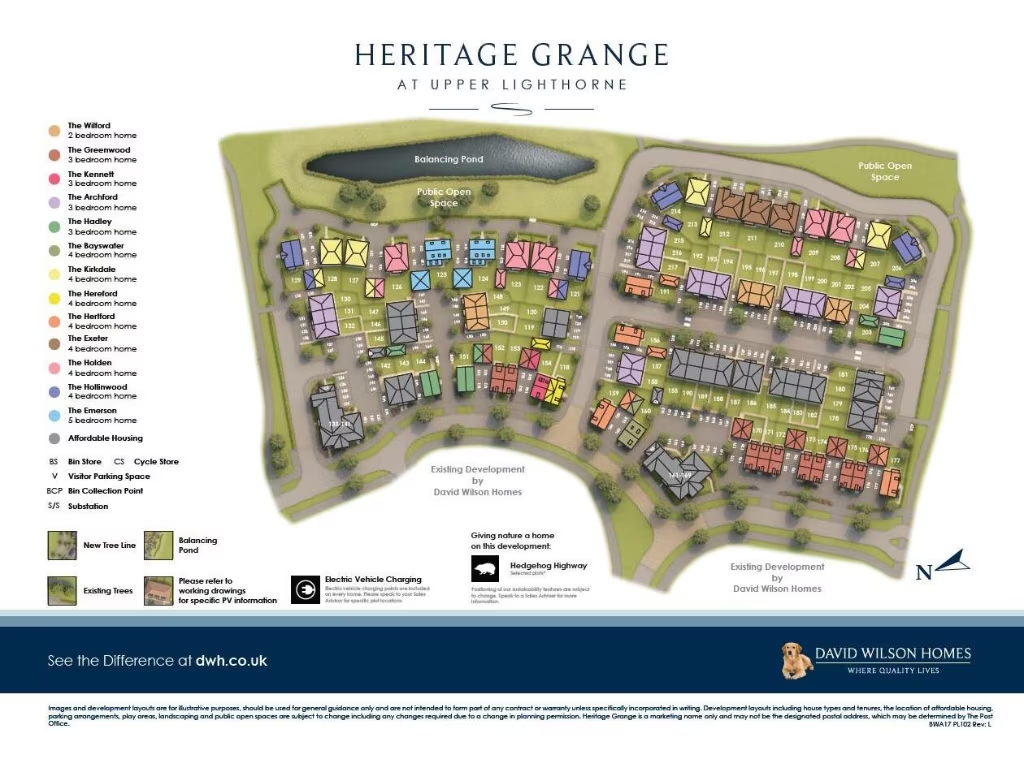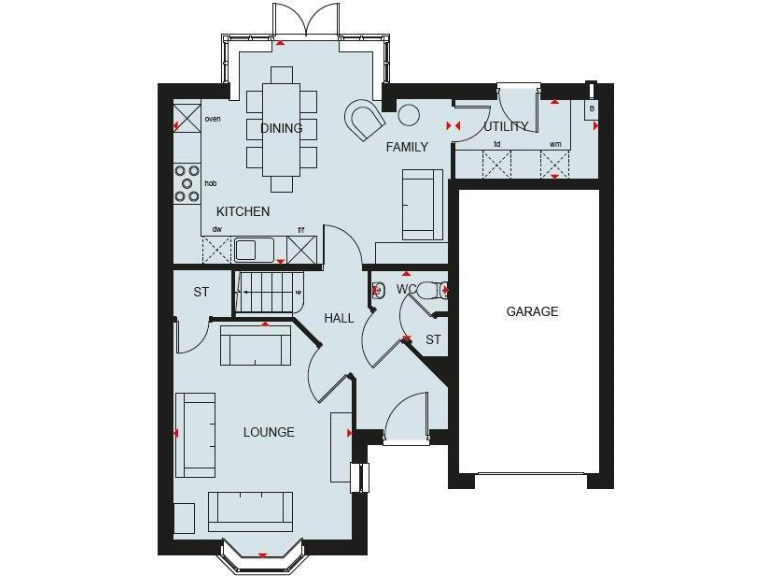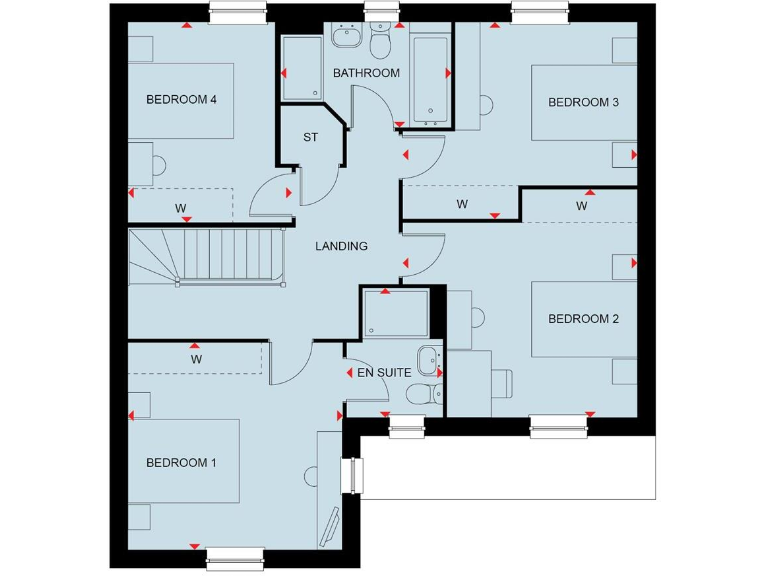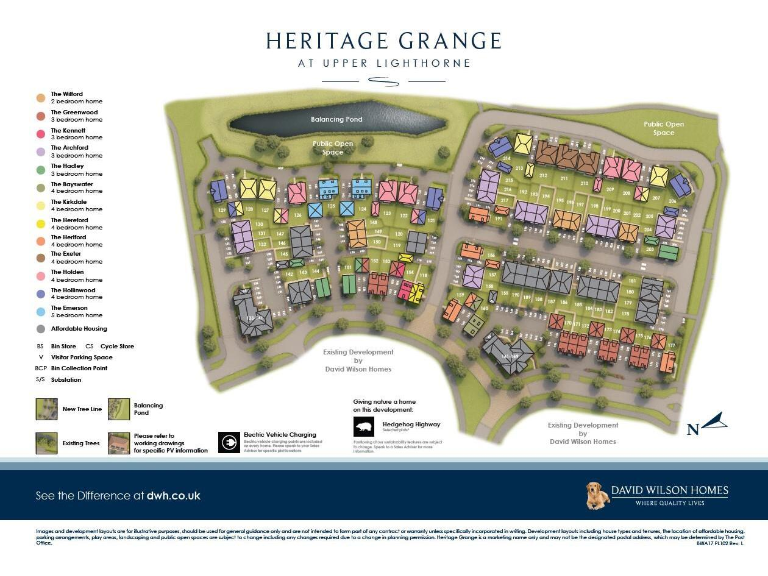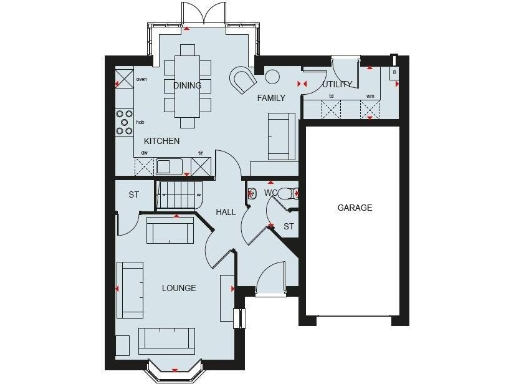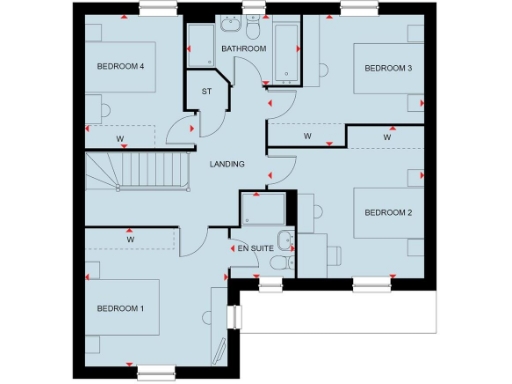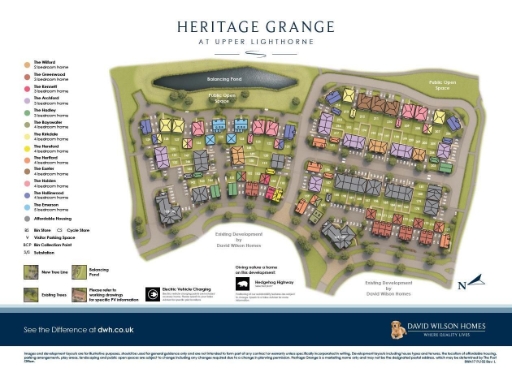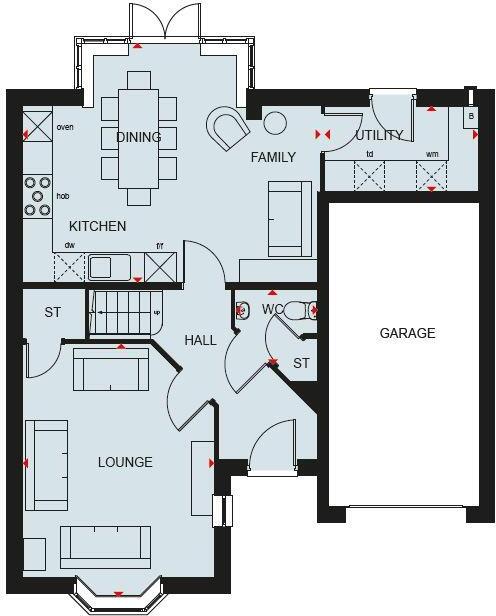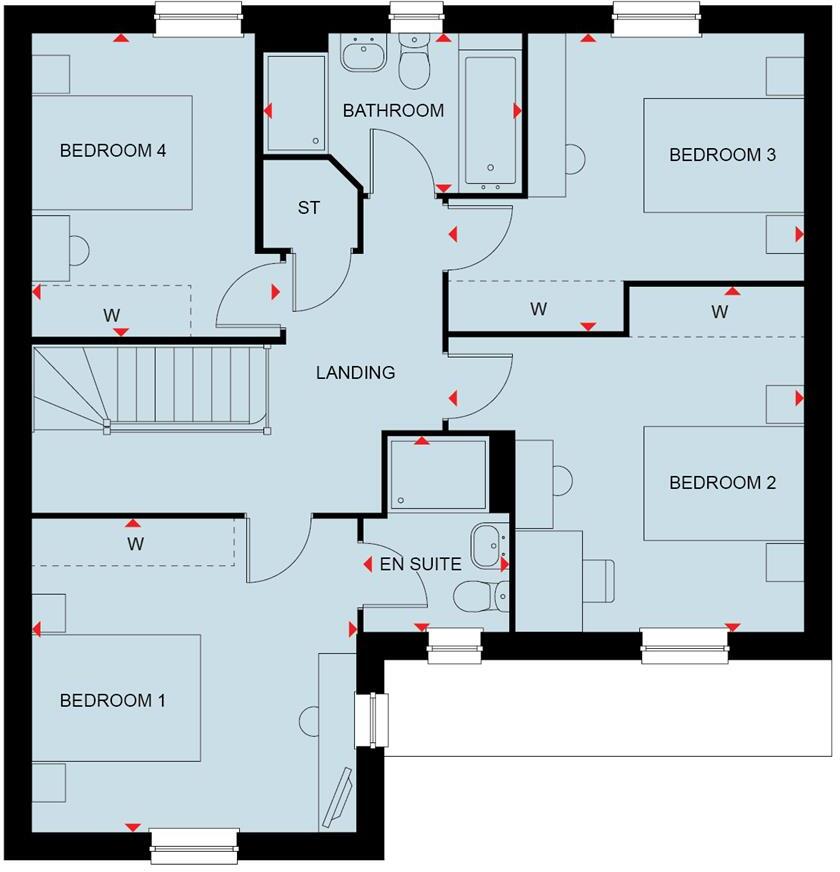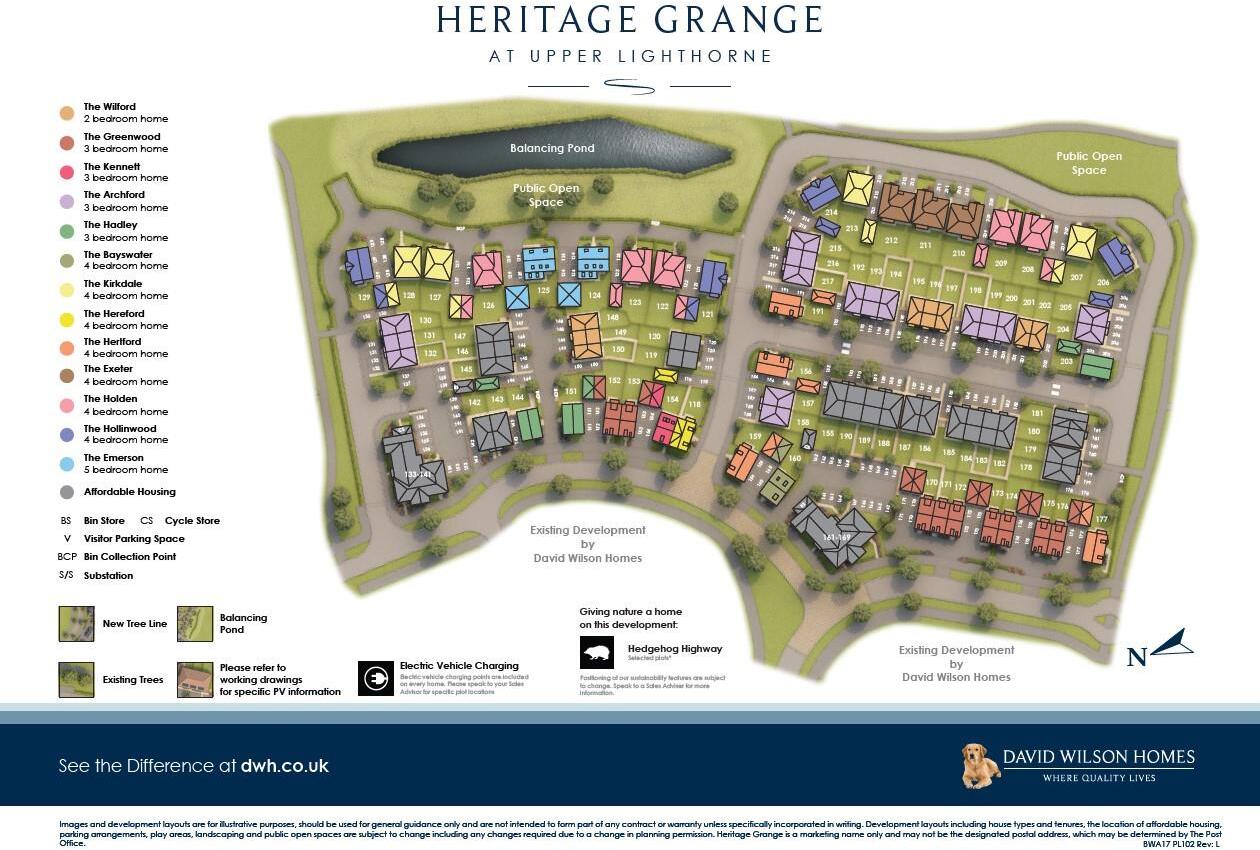Summary - 8, WHITE LIAS WAY CV33 8AE
4 bed 2 bath Detached
Energy-efficient family home backing onto expansive green space near major road links.
- Photovoltaic panels reduce household energy costs
- Electric car charging point and integral garage
- Open-plan kitchen diner with French doors to garden
- Four double bedrooms; principal bedroom with en suite
- Large plot with scope for landscaping or extension (subject to planning)
- Management/service charge £250 per annum for communal spaces
- Local area flagged as high crime and very deprived
- New-build; some images are CGI and specification may vary by plot
Set opposite an expansive green, this new-build four-bedroom detached house offers modern family living with practical low-running costs. Photovoltaic panels and an electric car charging point reduce energy bills, while an integral garage and side-by-side driveway provide convenient parking. The open-plan kitchen–diner with French doors to the rear garden creates a bright hub for daily life and entertaining, complemented by a separate lounge with a bay window for quieter moments.
Upstairs are four double bedrooms, including a principal bedroom with en suite, and a well-appointed family bathroom — a layout that suits growing families or those needing flexible space. At about 1,472 sq ft on a very large plot, there is scope for outdoor play, extensions (subject to planning) or landscaping to personalise the garden.
Buyers should note practical considerations: the development has an annual management/service fee of £250 for communal green spaces, and the listing highlights that some visuals are CGI/indicative and specification may vary by plot. Local statistics supplied note higher crime levels and pronounced area deprivation, which prospective purchasers should research. The house is freehold, close to the M40 (around 2 miles) and near several rated-good primary and secondary schools, making it convenient for commuting and family life.
Overall, this property will appeal to families seeking modern, energy-efficient accommodation in a rural-edge development with generous outdoor space — provided buyers carry out standard due diligence on local area factors and final build specification.
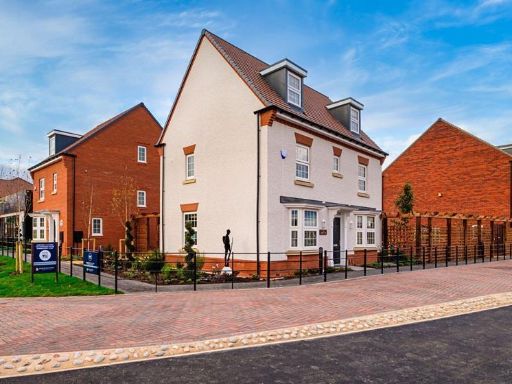 4 bedroom detached house for sale in Plot 191, Banbury Road, Upper Lighthorne, CV33 8AH, CV33 — £515,000 • 4 bed • 3 bath • 1355 ft²
4 bedroom detached house for sale in Plot 191, Banbury Road, Upper Lighthorne, CV33 8AH, CV33 — £515,000 • 4 bed • 3 bath • 1355 ft²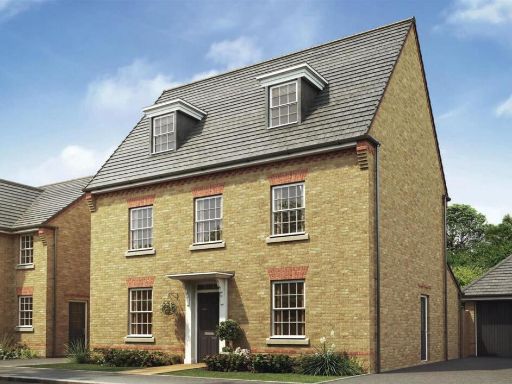 5 bedroom detached house for sale in Plot 124 (EMERSON) Heritage Grange, Horton Drive Upper Lighthorne, CV33 8AH, CV33 — £700,000 • 5 bed • 3 bath • 1822 ft²
5 bedroom detached house for sale in Plot 124 (EMERSON) Heritage Grange, Horton Drive Upper Lighthorne, CV33 8AH, CV33 — £700,000 • 5 bed • 3 bath • 1822 ft²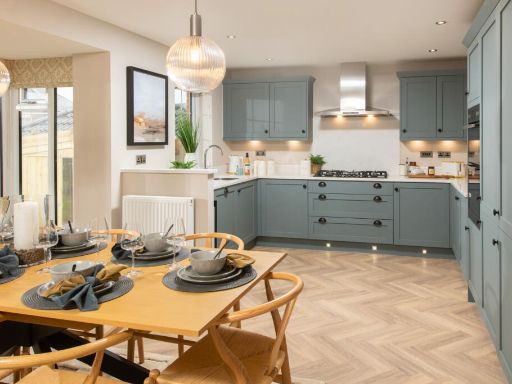 4 bedroom detached house for sale in Upper Lighthorne, Banbury Road, WARWICK, WARWICKSHIRE, CV33 8AH, CV35 — £605,000 • 4 bed • 1 bath • 1302 ft²
4 bedroom detached house for sale in Upper Lighthorne, Banbury Road, WARWICK, WARWICKSHIRE, CV33 8AH, CV35 — £605,000 • 4 bed • 1 bath • 1302 ft²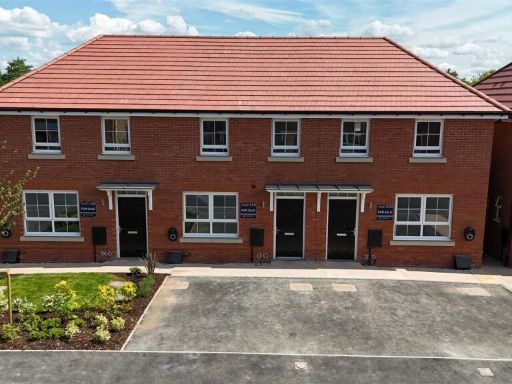 3 bedroom end of terrace house for sale in Plot 194 Archford, Banbury Road, Upper Lighthorne, CV33 8AH, CV33 — £335,000 • 3 bed • 2 bath • 832 ft²
3 bedroom end of terrace house for sale in Plot 194 Archford, Banbury Road, Upper Lighthorne, CV33 8AH, CV33 — £335,000 • 3 bed • 2 bath • 832 ft²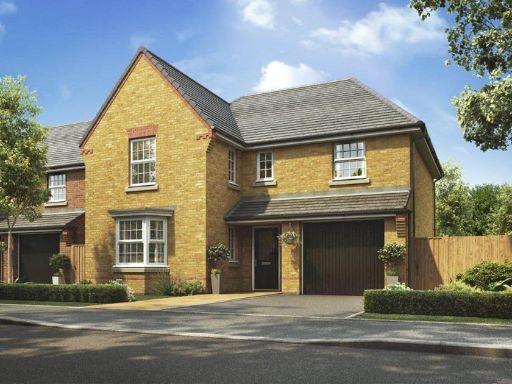 4 bedroom detached house for sale in Plot 211 (EXETER) Heritage Grange, Horton Drive Upper Lighthorne, CV33 8AH, CV33 — £570,000 • 4 bed • 1 bath • 1472 ft²
4 bedroom detached house for sale in Plot 211 (EXETER) Heritage Grange, Horton Drive Upper Lighthorne, CV33 8AH, CV33 — £570,000 • 4 bed • 1 bath • 1472 ft²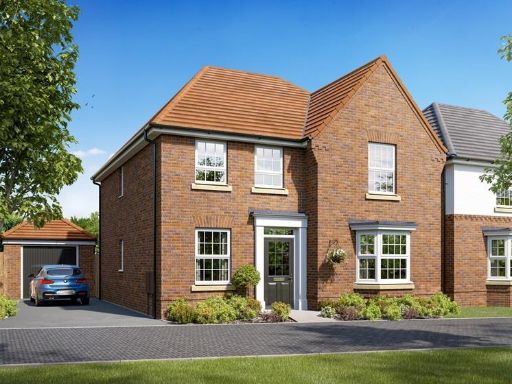 4 bedroom detached house for sale in Plot 209, Holden, Banbury road, Upper Lighthorne, Warwickshire, CV33 8AH, CV33 — £605,000 • 4 bed • 2 bath • 1527 ft²
4 bedroom detached house for sale in Plot 209, Holden, Banbury road, Upper Lighthorne, Warwickshire, CV33 8AH, CV33 — £605,000 • 4 bed • 2 bath • 1527 ft²