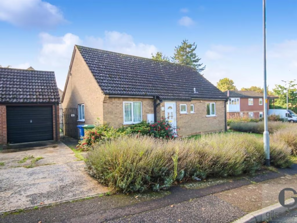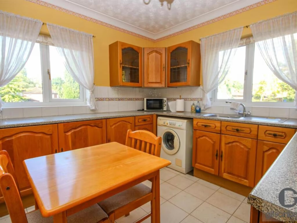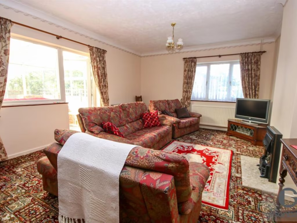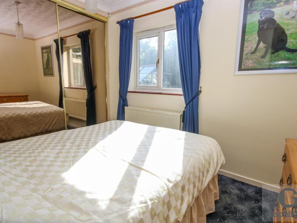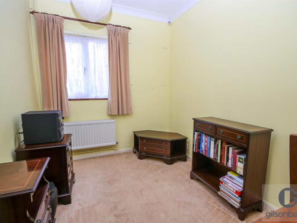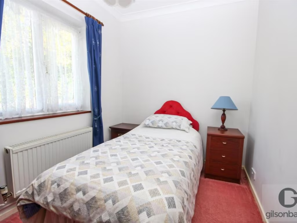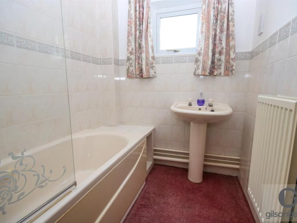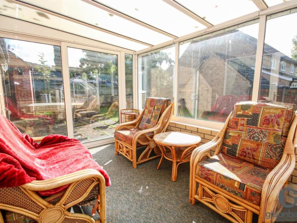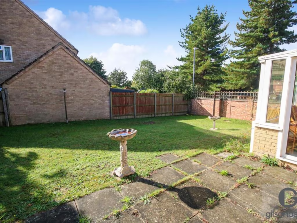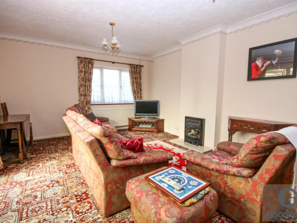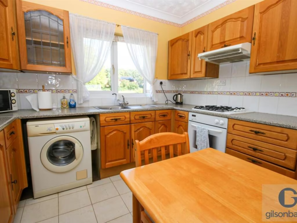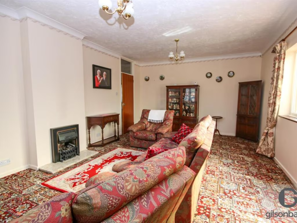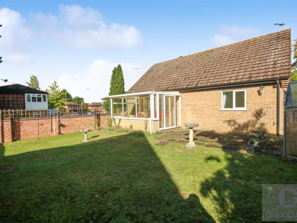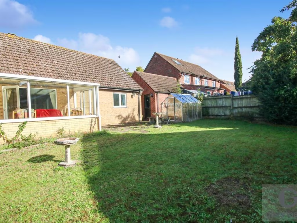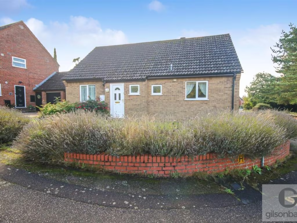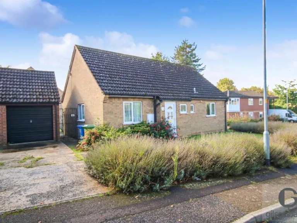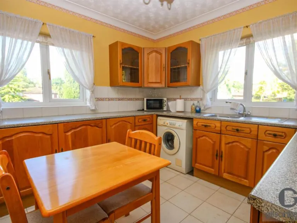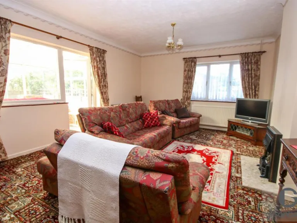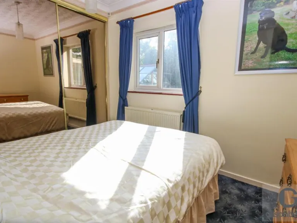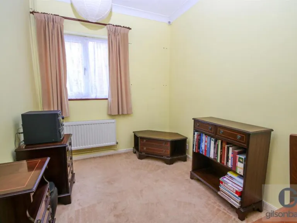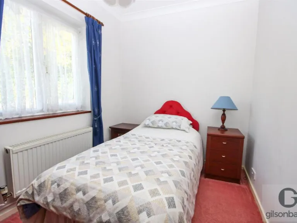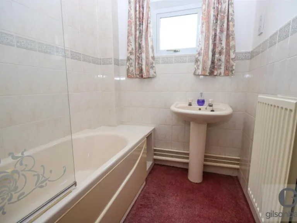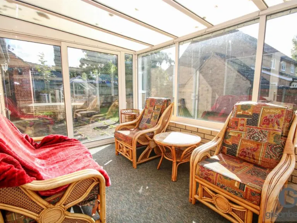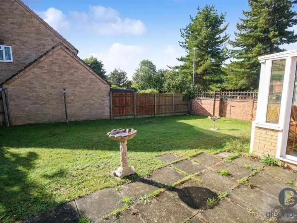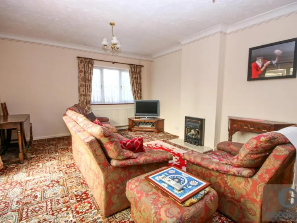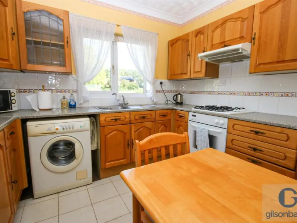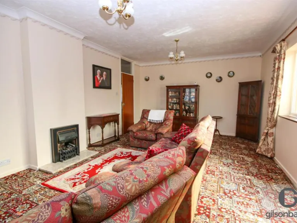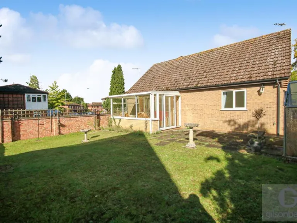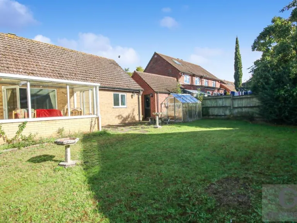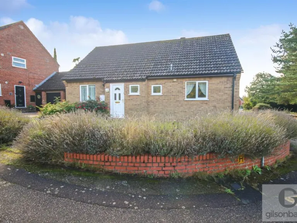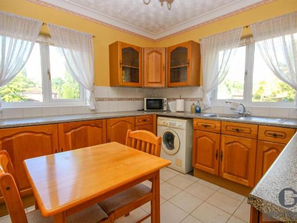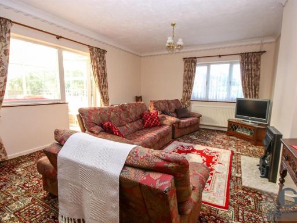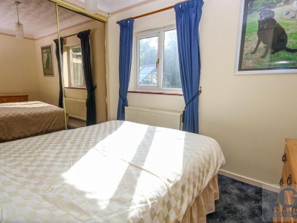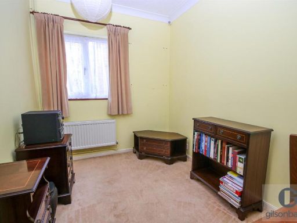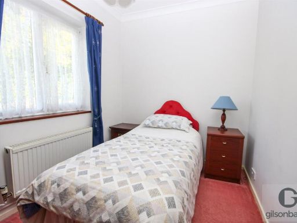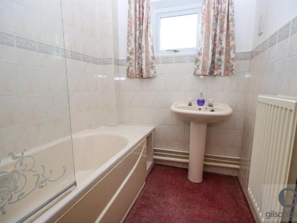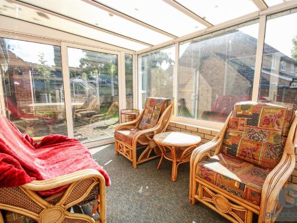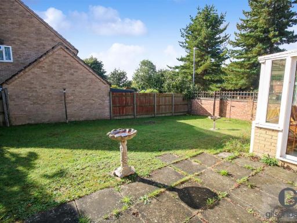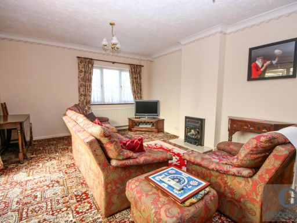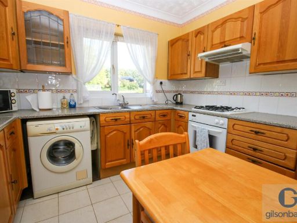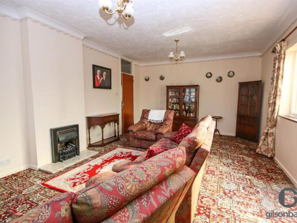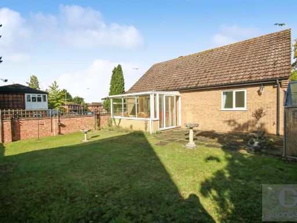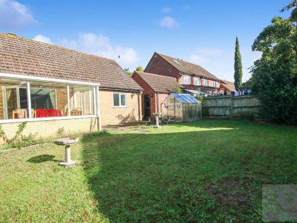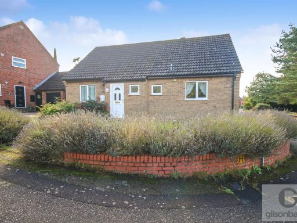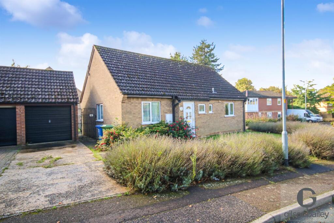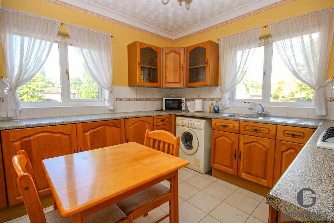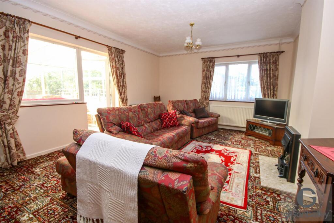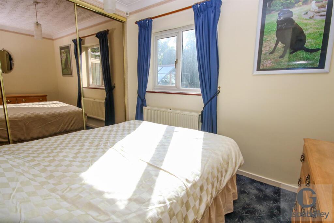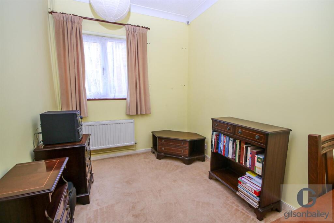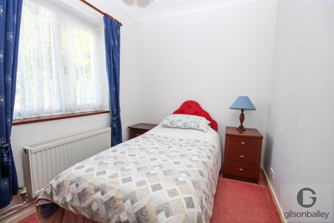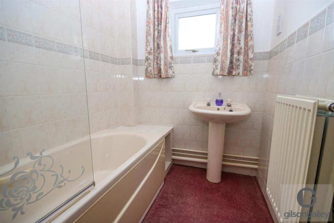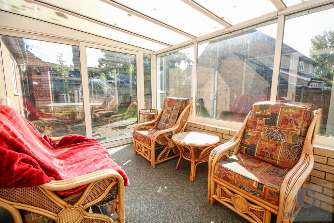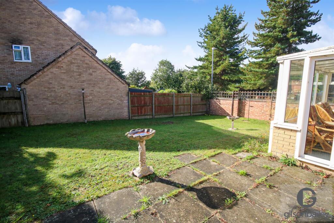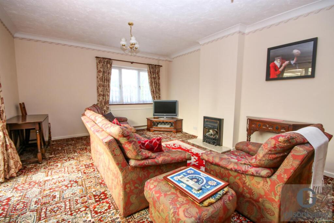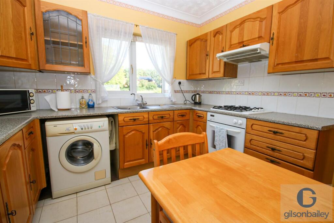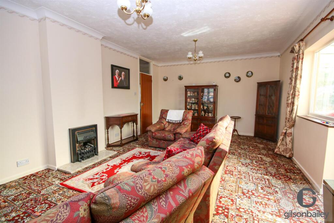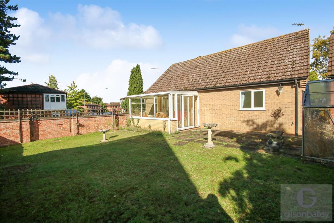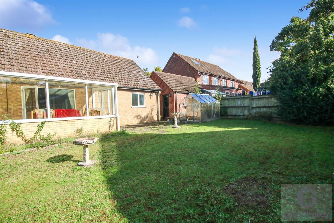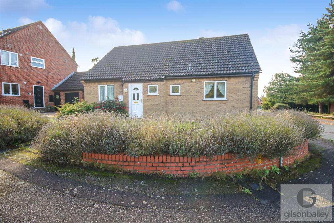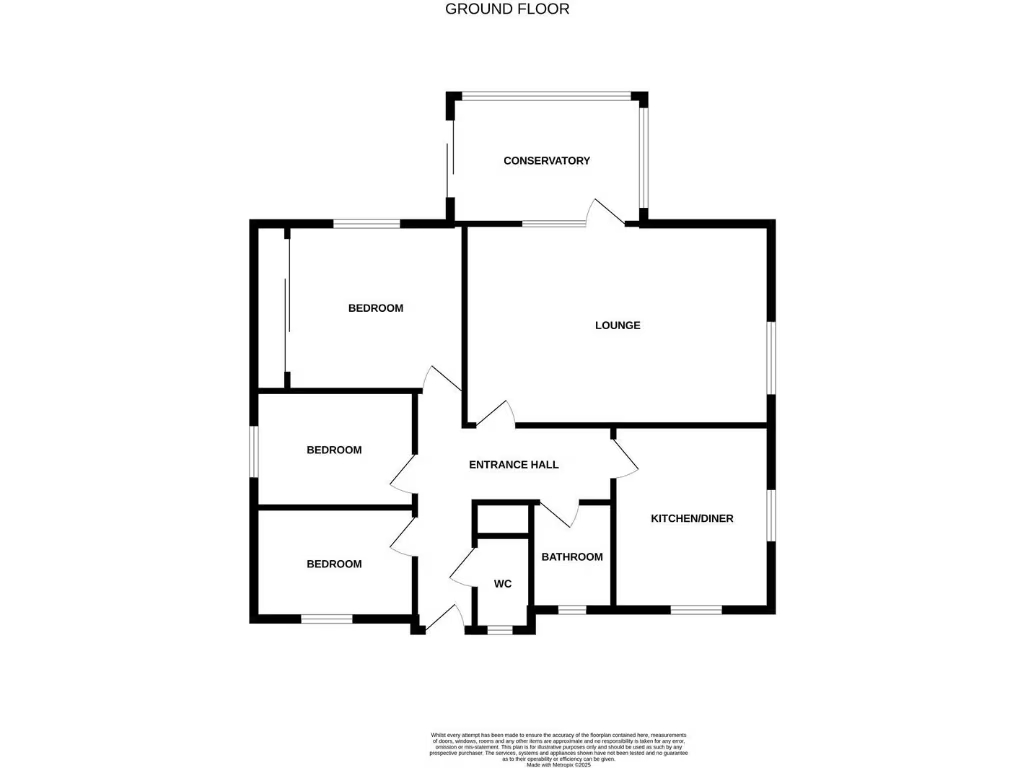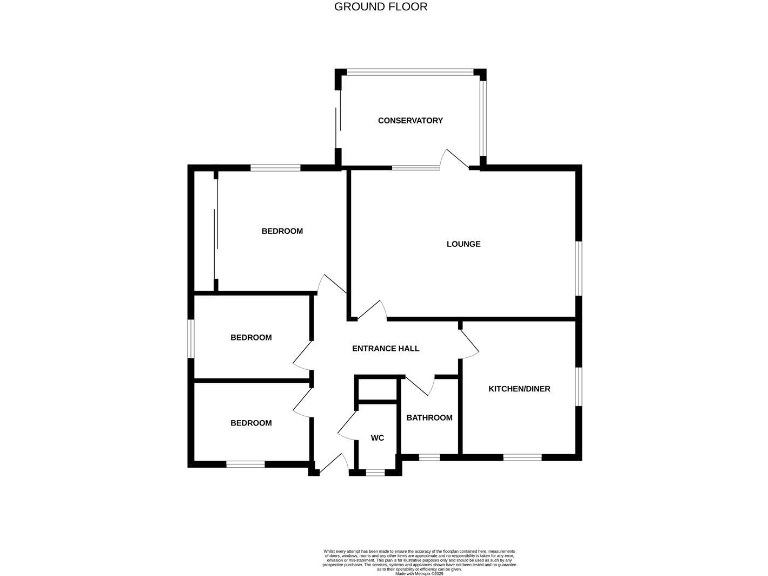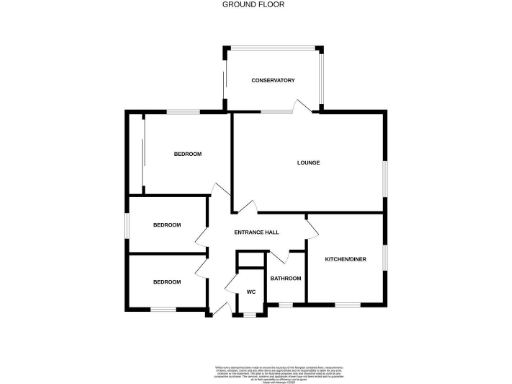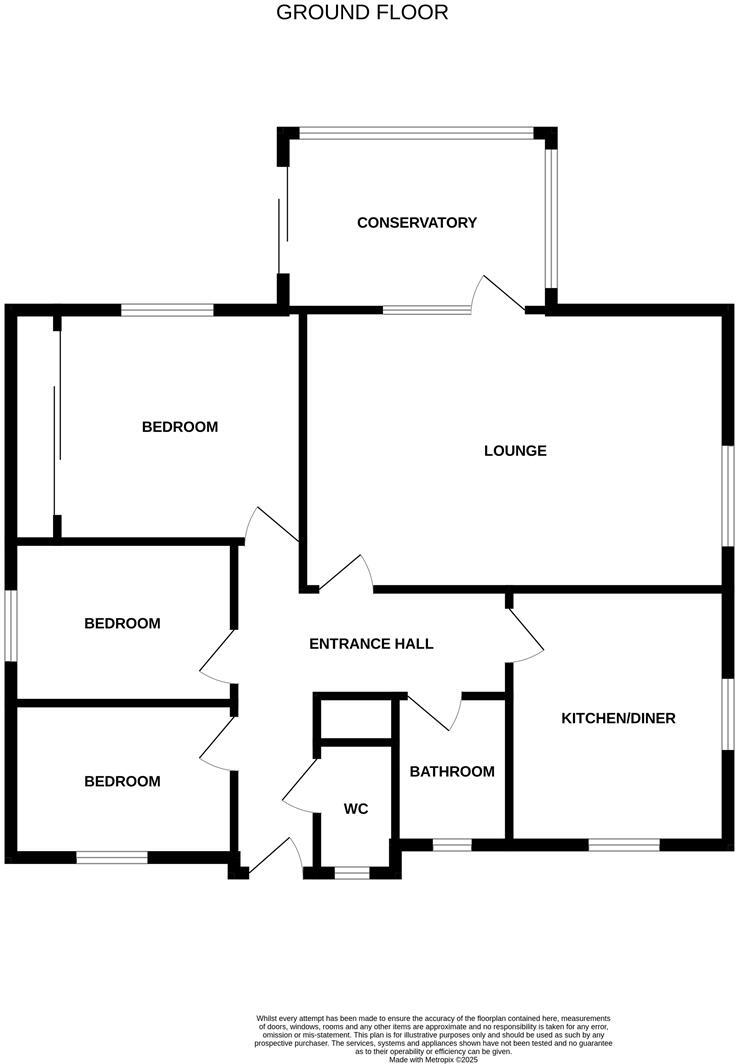Summary - 2, ATKINSON CLOSE, NORWICH NR5 9NE
3 bed 2 bath Detached Bungalow
Single-storey living with garage, generous garden and no onward chain.
- Detached single-storey home on a generous corner plot
- Three bedrooms, conservatory and separate WC
- Driveway and single garage provide off-road parking
- Double glazing and gas central heating throughout
- Full-fibre broadband and excellent mobile signal
- Kitchen dated (1980s) and will require modernisation
- Modest overall size (~780 sq ft) suited to downsizers
- Local area has above-average crime rates (buyer to note)
A three-bedroom detached single-storey home set on a generous corner plot to the west of Norwich. The layout includes a welcoming hall, spacious lounge, conservatory, kitchen/diner, three bedrooms, bathroom and separate WC — practical for single-floor living and immediate occupation.
Outdoor space is a clear asset: lawned gardens to front and rear, patio seating area, driveway and single garage provide useful parking and storage. The property benefits from double glazing, gas central heating and full-fibre broadband, making it comfortable and well-connected for modern living.
Internally the bungalow is presented in largely original condition: the galley kitchen and some finishes date from the 1980s and will suit buyers willing to modernise. The house is modest in overall size (approximately 780 sq ft) and will appeal to downsizers, small families or buyers seeking a straightforward renovation project.
Practical notes: the property is offered chain-free for a quicker sale, is freehold and in Council Tax Band C. Crime levels in the area are above average, and the EPC is currently D with scope for improvement; these are material points to consider alongside the bungalow’s convenience and plot size.
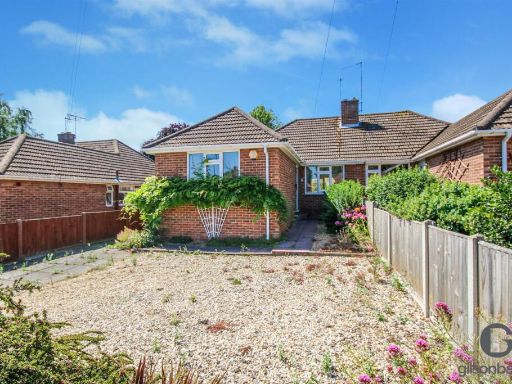 2 bedroom semi-detached bungalow for sale in Lilburne Avenue, Norwich, NR3 — £220,000 • 2 bed • 2 bath • 676 ft²
2 bedroom semi-detached bungalow for sale in Lilburne Avenue, Norwich, NR3 — £220,000 • 2 bed • 2 bath • 676 ft²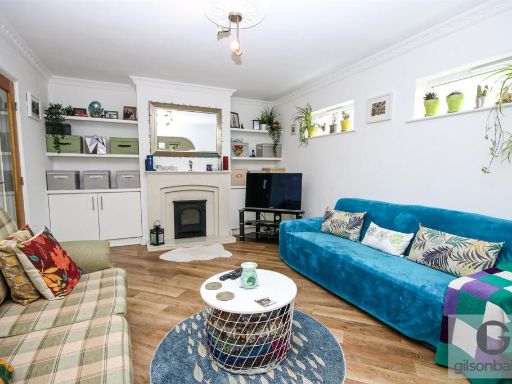 3 bedroom detached bungalow for sale in Neylond Crescent, Hellesdon, NR6 — £425,000 • 3 bed • 1 bath • 970 ft²
3 bedroom detached bungalow for sale in Neylond Crescent, Hellesdon, NR6 — £425,000 • 3 bed • 1 bath • 970 ft²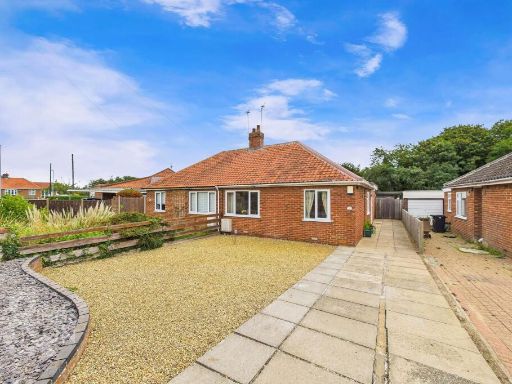 3 bedroom semi-detached bungalow for sale in Oval Avenue, New Costessey, Norwich, NR5 — £290,000 • 3 bed • 1 bath • 664 ft²
3 bedroom semi-detached bungalow for sale in Oval Avenue, New Costessey, Norwich, NR5 — £290,000 • 3 bed • 1 bath • 664 ft²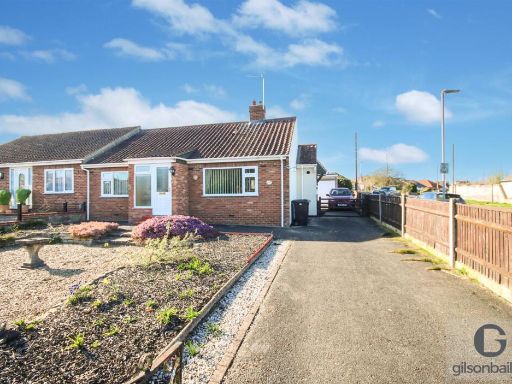 2 bedroom semi-detached bungalow for sale in Oval Road, Costessey, NR5 — £230,000 • 2 bed • 1 bath • 655 ft²
2 bedroom semi-detached bungalow for sale in Oval Road, Costessey, NR5 — £230,000 • 2 bed • 1 bath • 655 ft²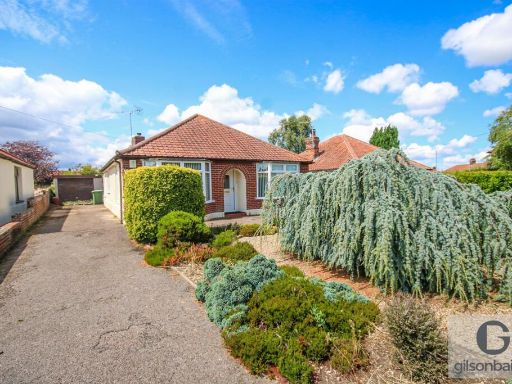 3 bedroom detached bungalow for sale in Pilling Road, Thorpe St Andrew, NR7 — £325,000 • 3 bed • 1 bath • 858 ft²
3 bedroom detached bungalow for sale in Pilling Road, Thorpe St Andrew, NR7 — £325,000 • 3 bed • 1 bath • 858 ft²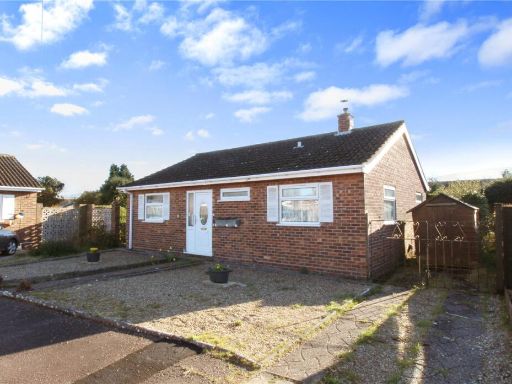 3 bedroom bungalow for sale in Cressener Close, Hellesdon, Norwich, Norfolk, NR6 — £260,000 • 3 bed • 1 bath • 667 ft²
3 bedroom bungalow for sale in Cressener Close, Hellesdon, Norwich, Norfolk, NR6 — £260,000 • 3 bed • 1 bath • 667 ft²