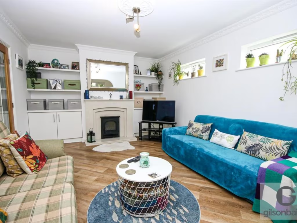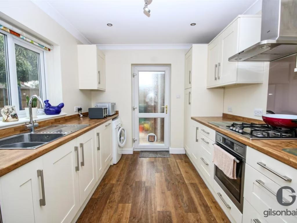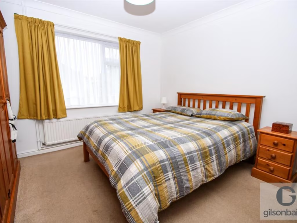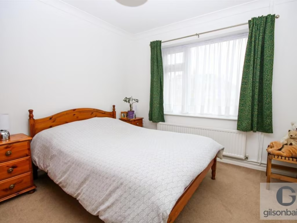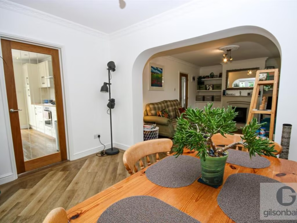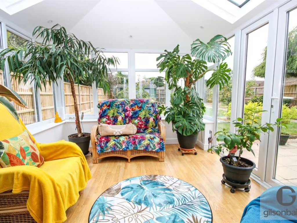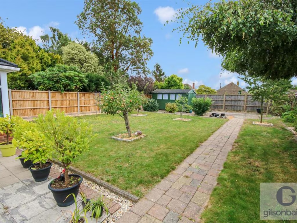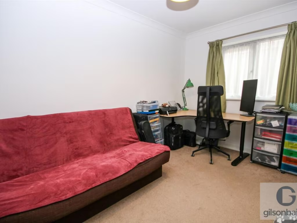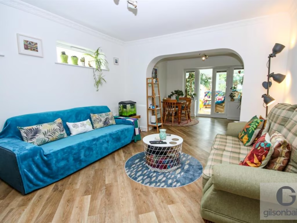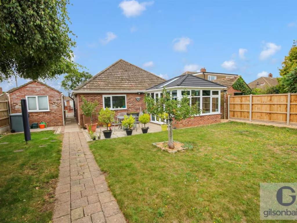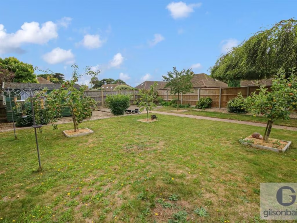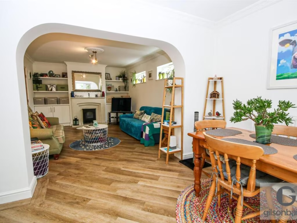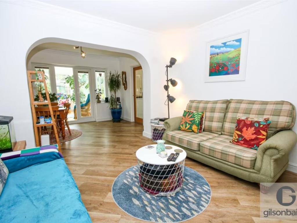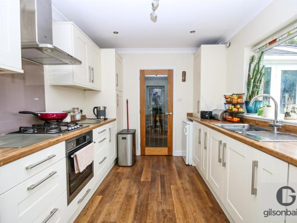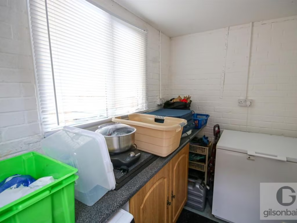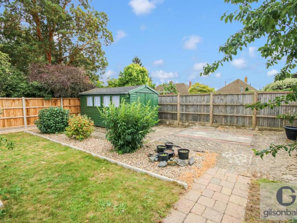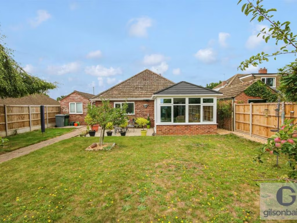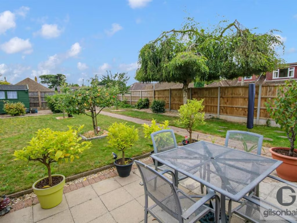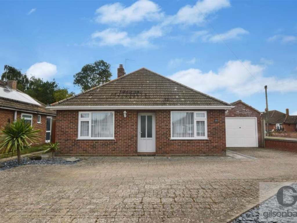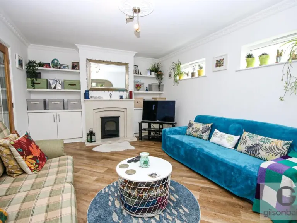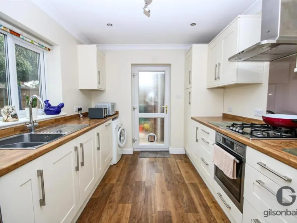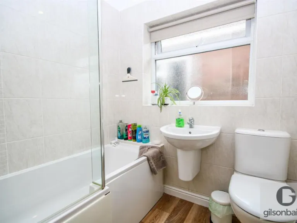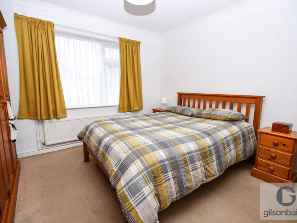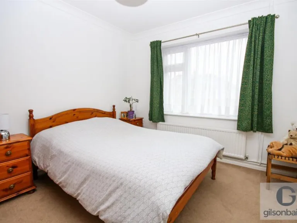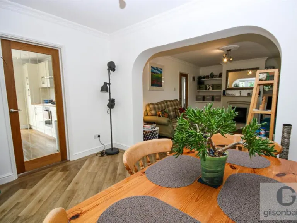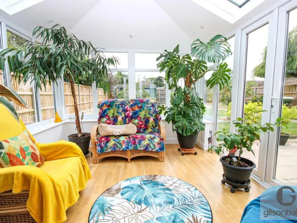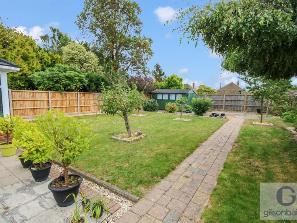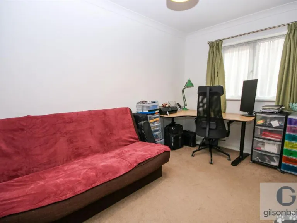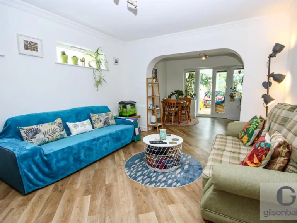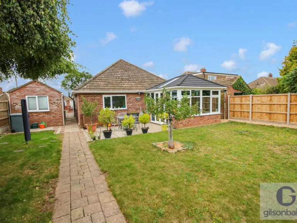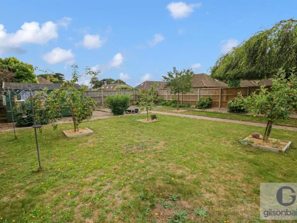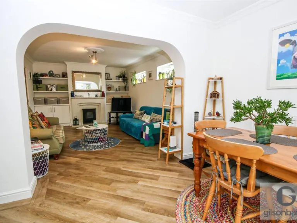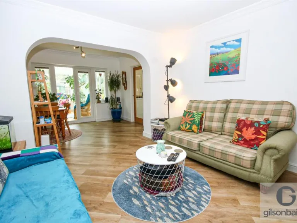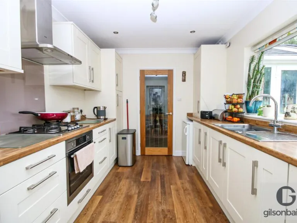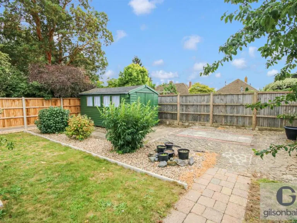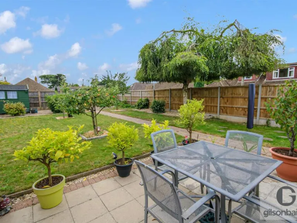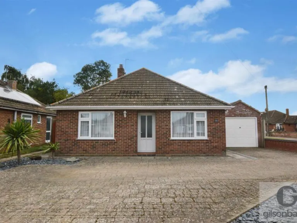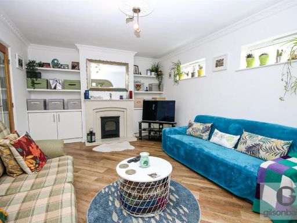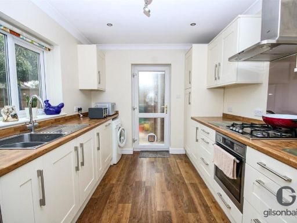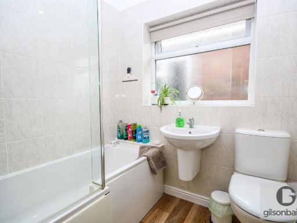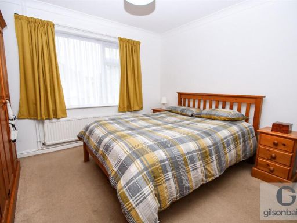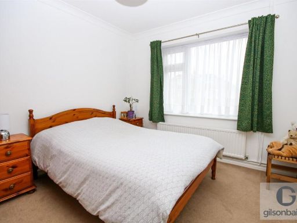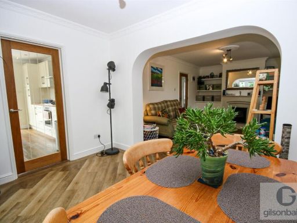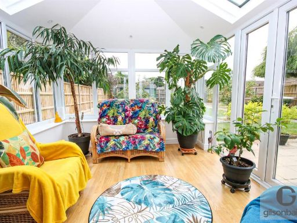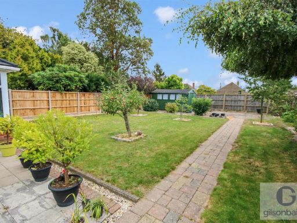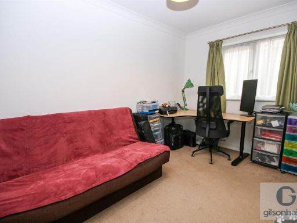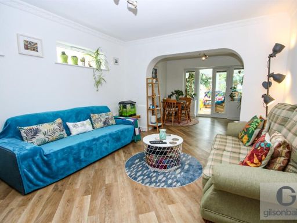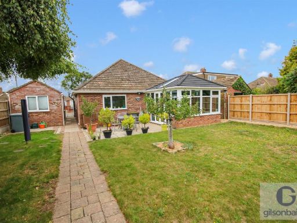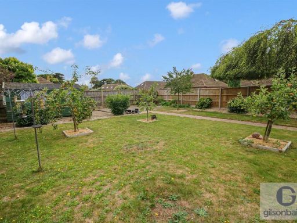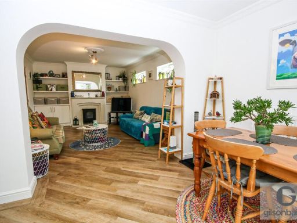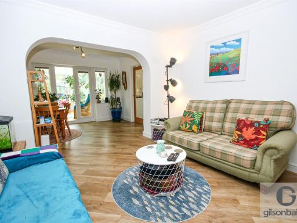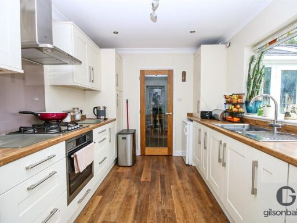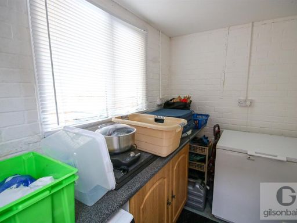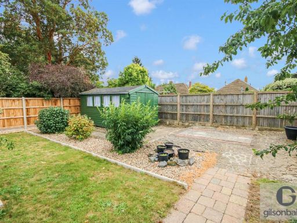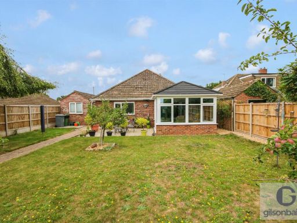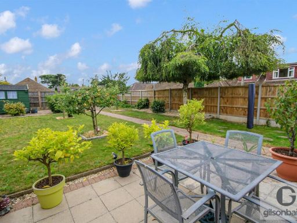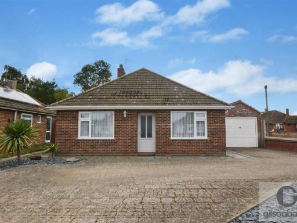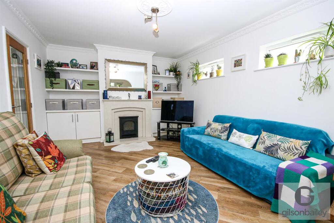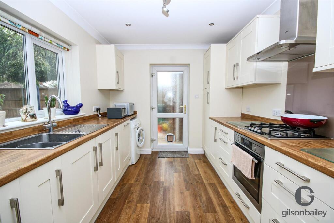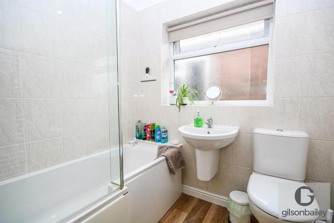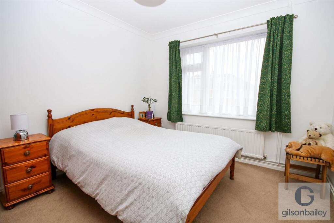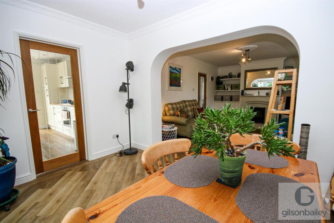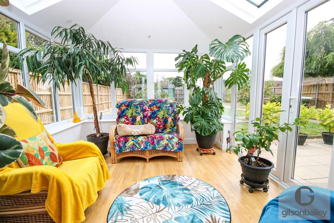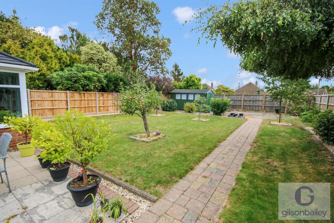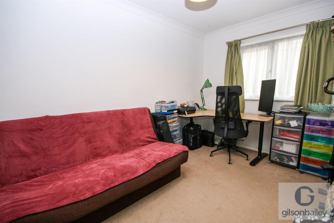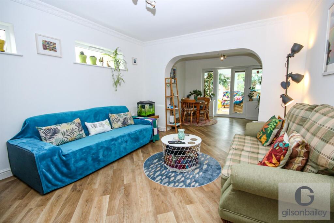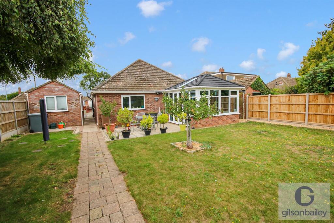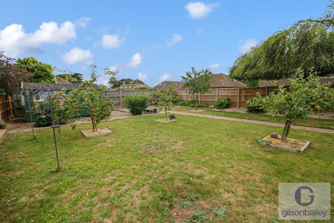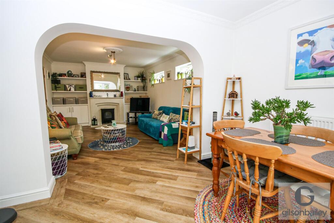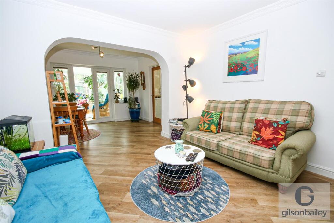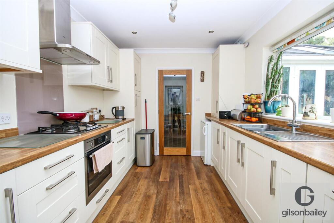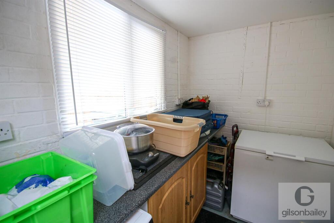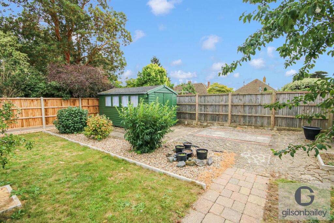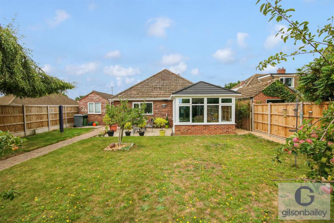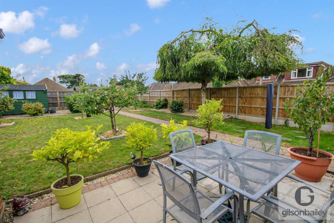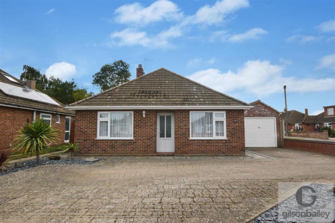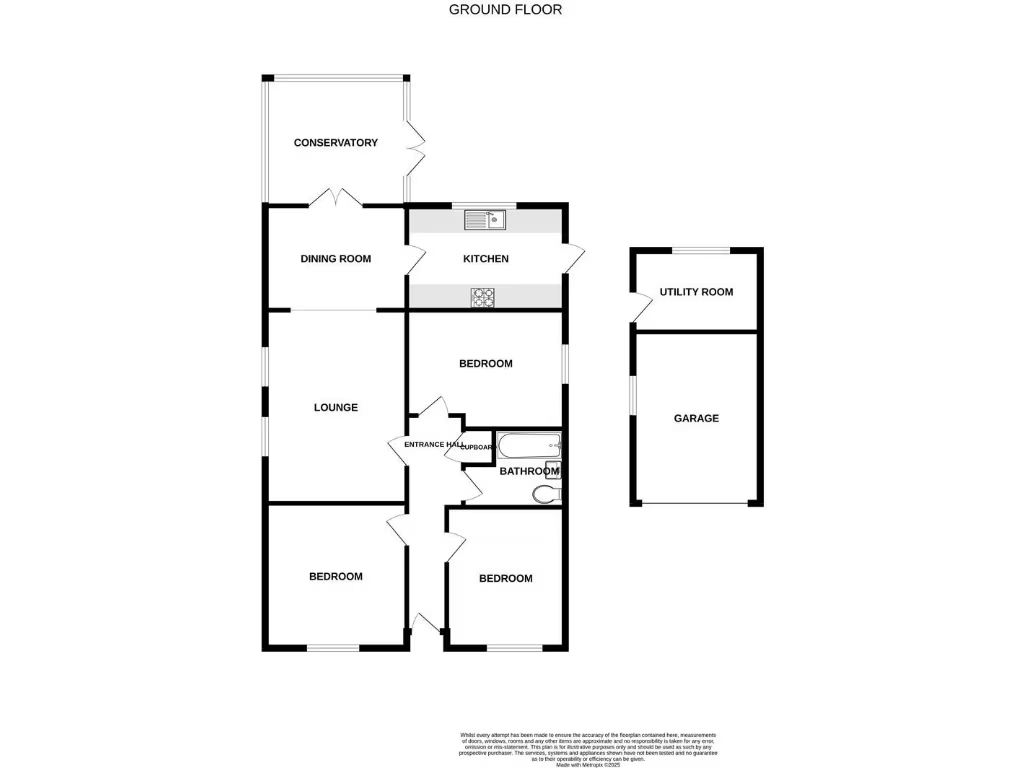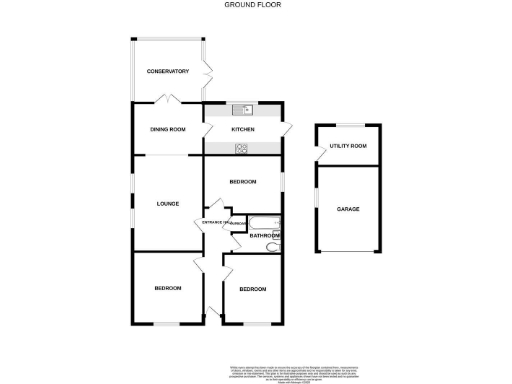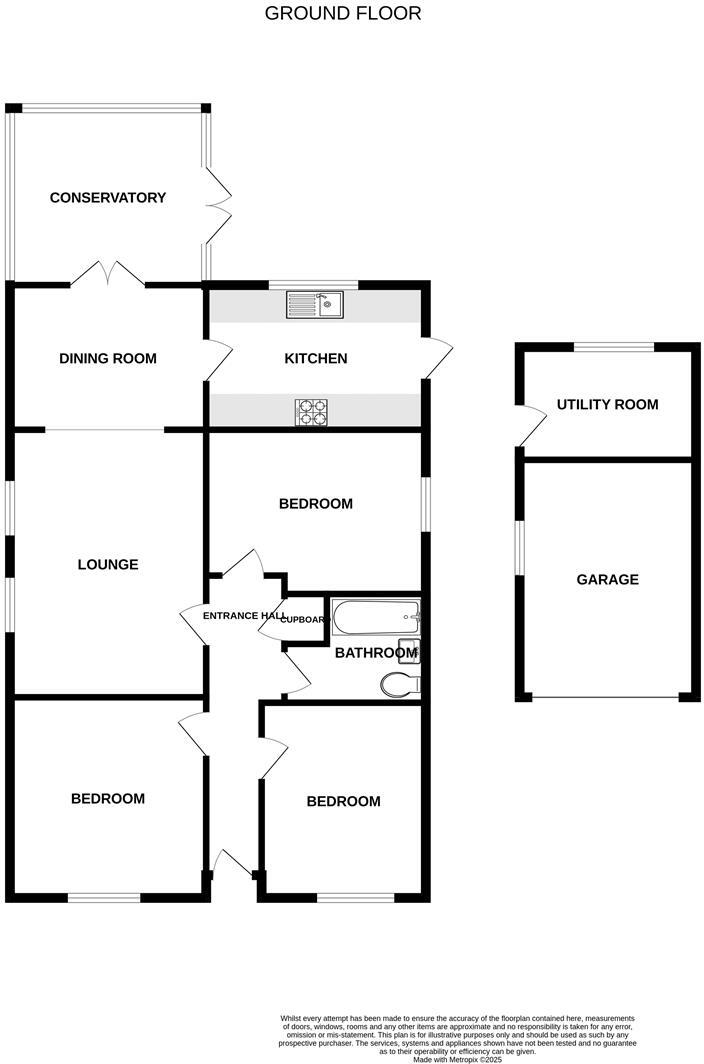Summary - 59 NEYLOND CRESCENT NORWICH NR6 5QE
3 bed 1 bath Detached Bungalow
Spacious single-floor home with large garden, garage and easy-access parking.
Extended detached bungalow on a large corner plot
Three bedrooms with a bright lounge and separate dining room
Conservatory overlooking private lawned rear garden
Large driveway, detached single garage and utility room
Modern kitchen, double glazing, gas central heating, full-fibre broadband
Single bathroom only — may be limiting for larger families
Constructed c.1950–1966; original-era construction and services apply
Freehold, Council Tax Band C, very low local crime
This extended three-bedroom detached bungalow sits on a large corner plot in popular Hellesdon and offers generous single-storey living. The house is well presented with a bright lounge, separate dining room, modern galley kitchen and a conservatory that overlooks a private, lawned garden — ideal for outdoor entertaining or quiet relaxation.
Practical features include a large driveway with space for several cars, a detached single garage with an adjoining utility room, gas central heating, double glazing and full-fibre broadband. Rooms are well proportioned (approximately 970 sq ft) and the property suits buyers seeking easy-access, single-level accommodation — especially families and downsizers.
Buyers should note there is a single bathroom and the property dates from the 1950s–1960s, so original construction and services may be typical of that era. The bungalow is freehold with affordable council tax (Band C) and sits in an area classed as affluent with very low crime and good local amenities and schools — though the nearest secondary has a lower Ofsted rating.
Overall this is a move-in-ready home with scope for cosmetic updating or reconfiguration if a buyer wants to alter layouts or add a second bathroom. Early viewing is recommended to appreciate the garden, driveway capacity and single-storey convenience.
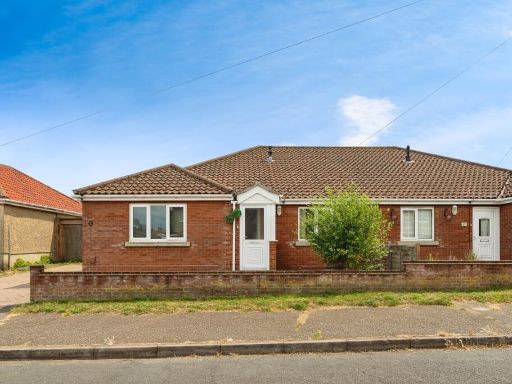 3 bedroom bungalow for sale in Hastings Avenue, NORWICH, Norfolk, NR6 — £325,000 • 3 bed • 2 bath • 1236 ft²
3 bedroom bungalow for sale in Hastings Avenue, NORWICH, Norfolk, NR6 — £325,000 • 3 bed • 2 bath • 1236 ft² 3 bedroom detached bungalow for sale in Atkinson Close, Norwich, NR5 — £280,000 • 3 bed • 2 bath • 780 ft²
3 bedroom detached bungalow for sale in Atkinson Close, Norwich, NR5 — £280,000 • 3 bed • 2 bath • 780 ft²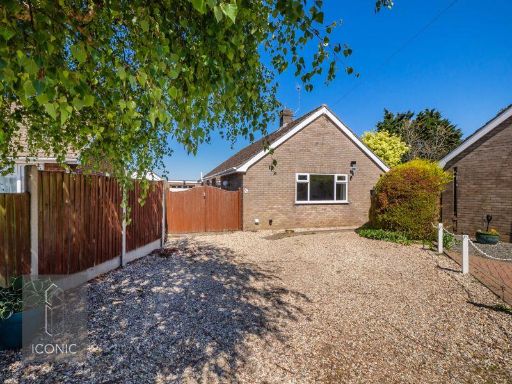 4 bedroom detached bungalow for sale in Sadler Road, Hellesdon, Norwich, NR6 — £325,000 • 4 bed • 1 bath • 909 ft²
4 bedroom detached bungalow for sale in Sadler Road, Hellesdon, Norwich, NR6 — £325,000 • 4 bed • 1 bath • 909 ft²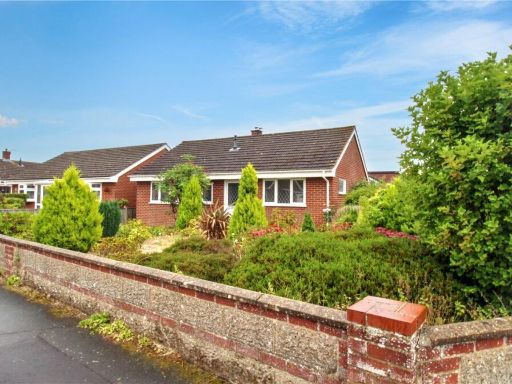 3 bedroom bungalow for sale in Raymond Road, Hellesdon, Norwich, Norfolk, NR6 — £300,000 • 3 bed • 1 bath • 608 ft²
3 bedroom bungalow for sale in Raymond Road, Hellesdon, Norwich, Norfolk, NR6 — £300,000 • 3 bed • 1 bath • 608 ft²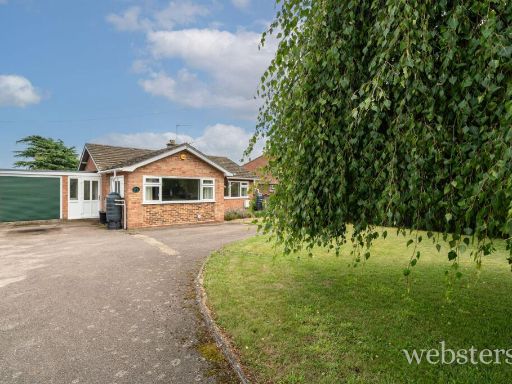 3 bedroom detached bungalow for sale in Drayton High Road, Norwich, NR6 — £375,000 • 3 bed • 1 bath • 1119 ft²
3 bedroom detached bungalow for sale in Drayton High Road, Norwich, NR6 — £375,000 • 3 bed • 1 bath • 1119 ft²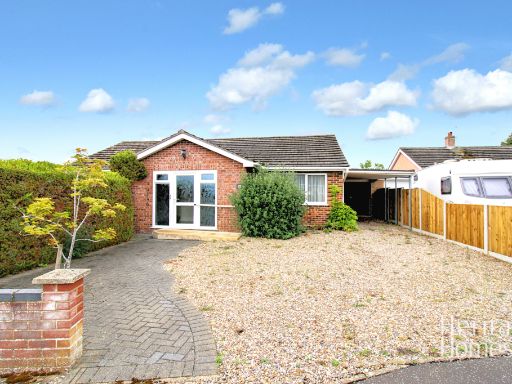 2 bedroom bungalow for sale in Firs Road, Norwich, Norfolk, NR6 — £315,000 • 2 bed • 1 bath • 1321 ft²
2 bedroom bungalow for sale in Firs Road, Norwich, Norfolk, NR6 — £315,000 • 2 bed • 1 bath • 1321 ft²