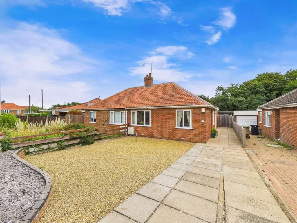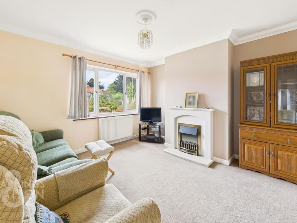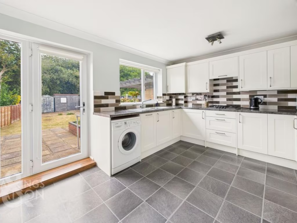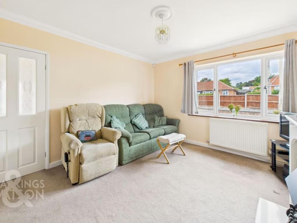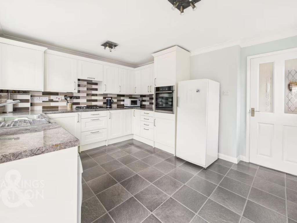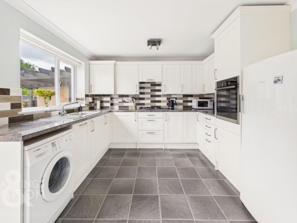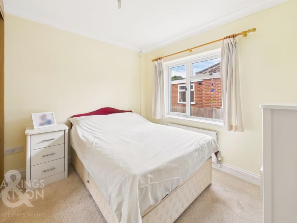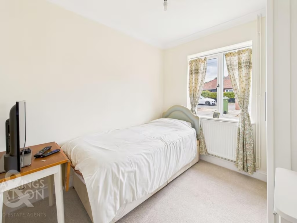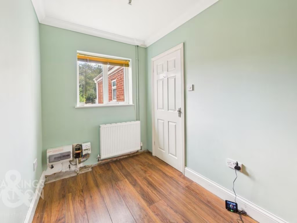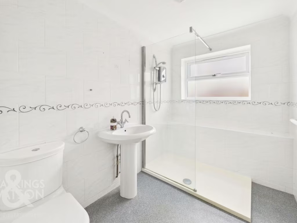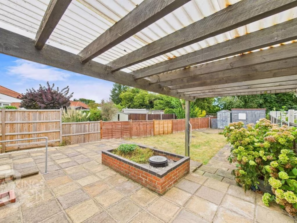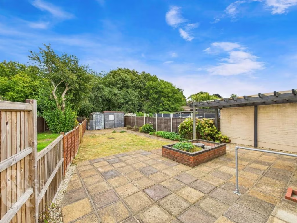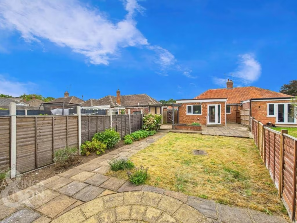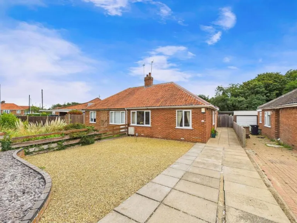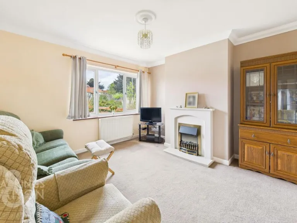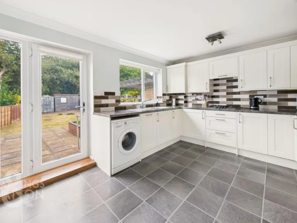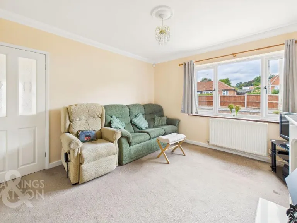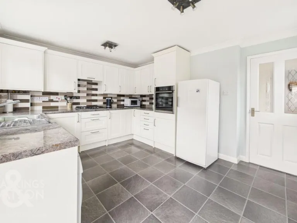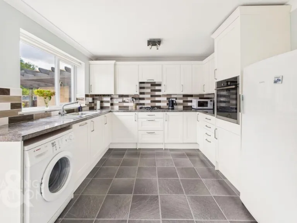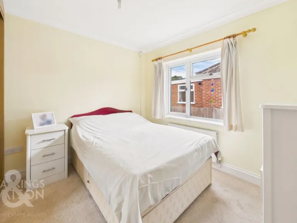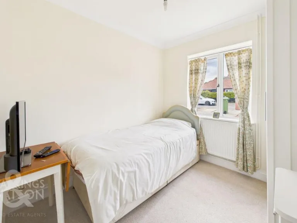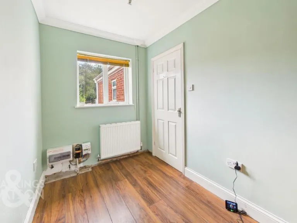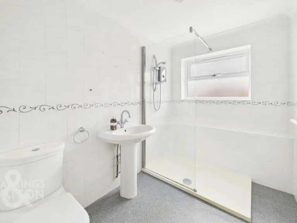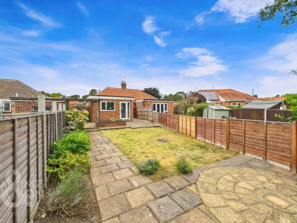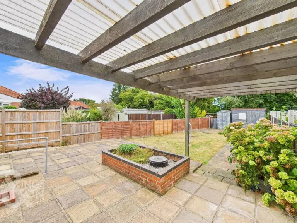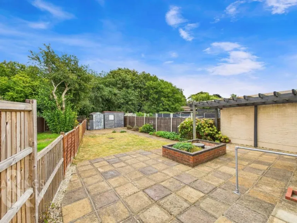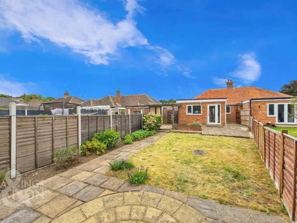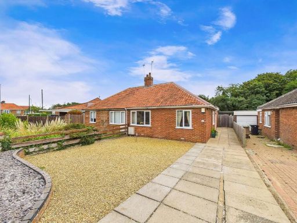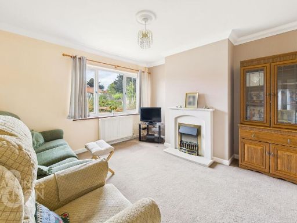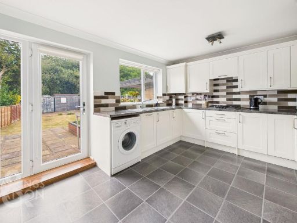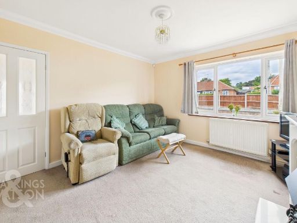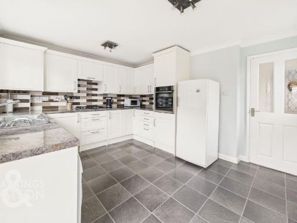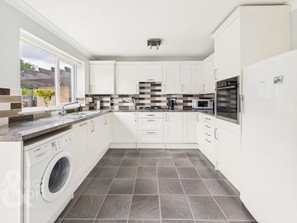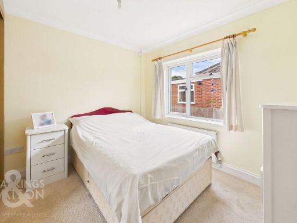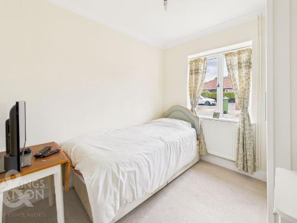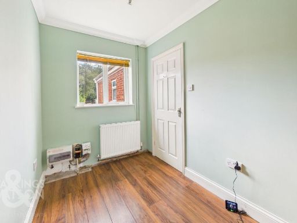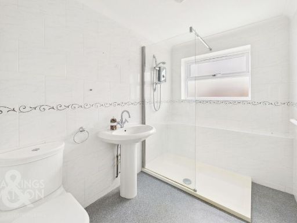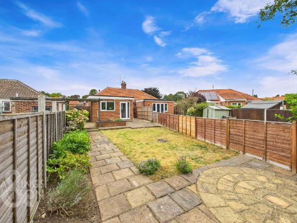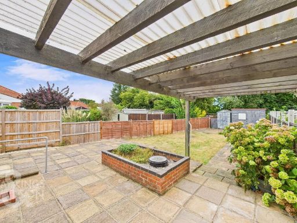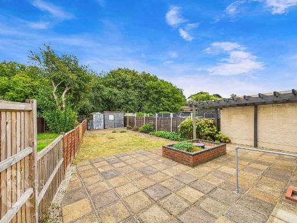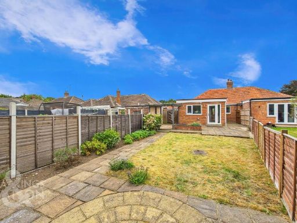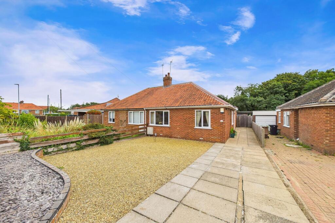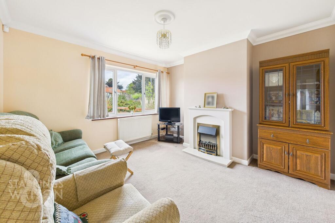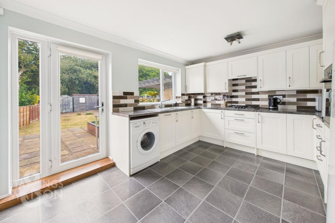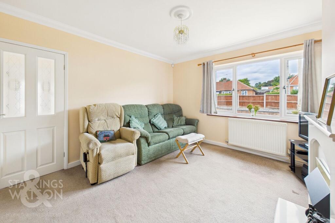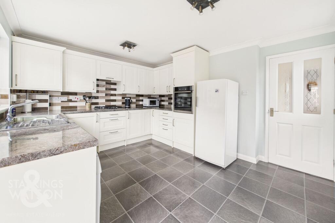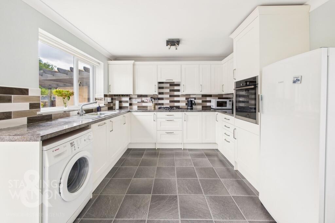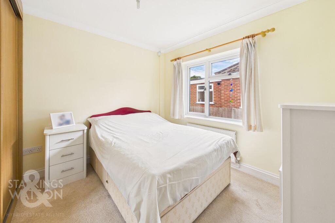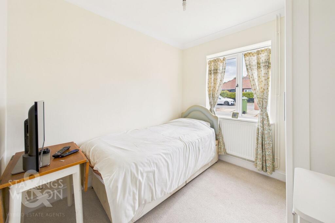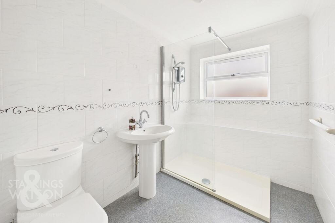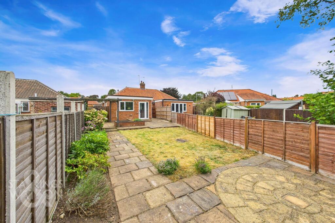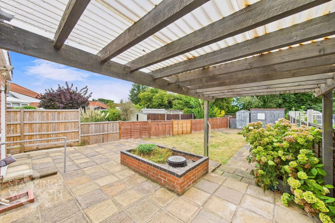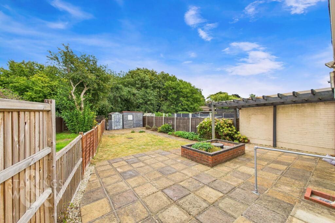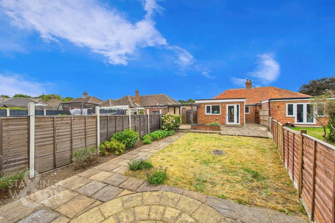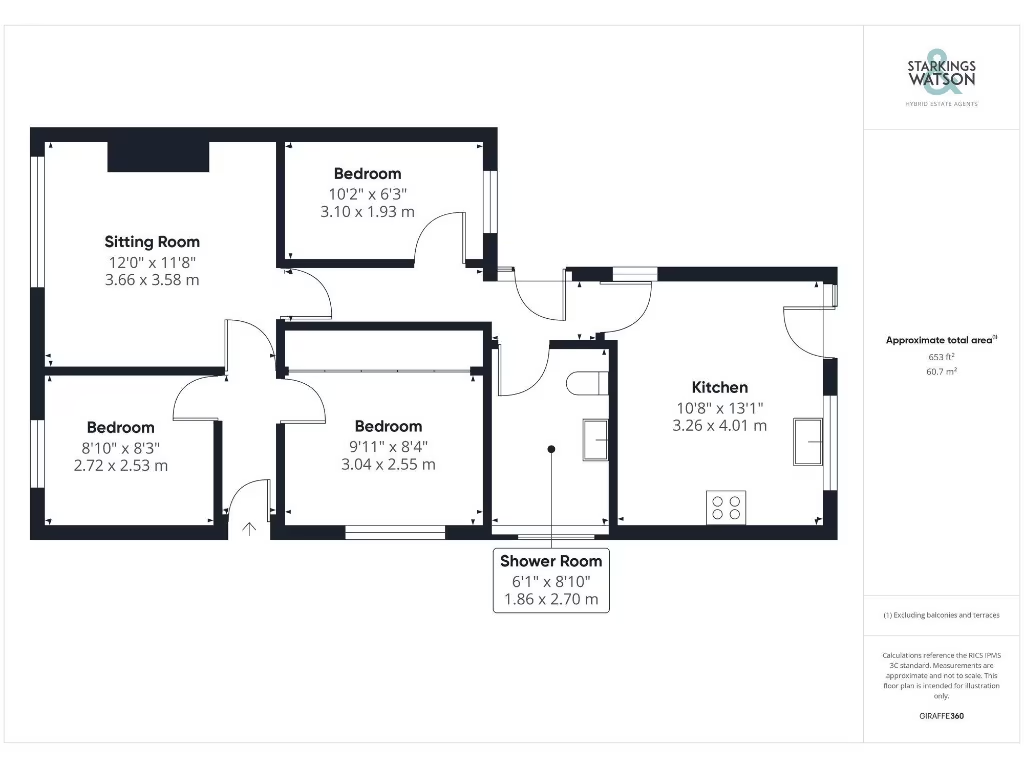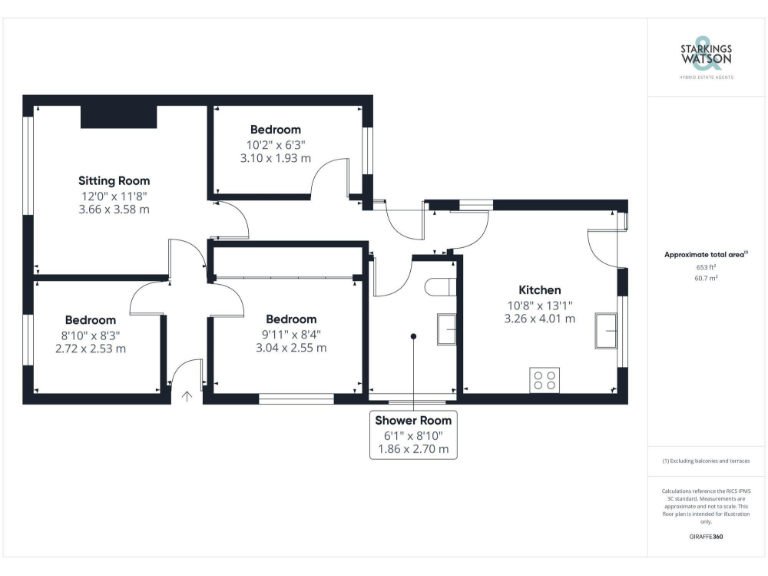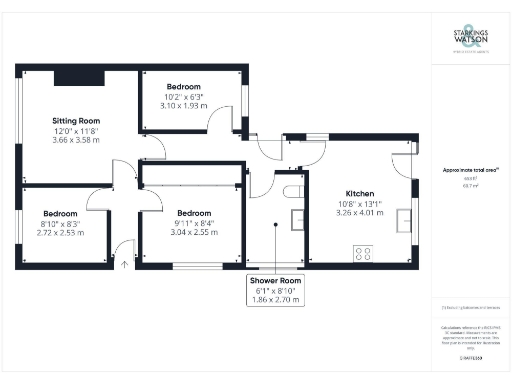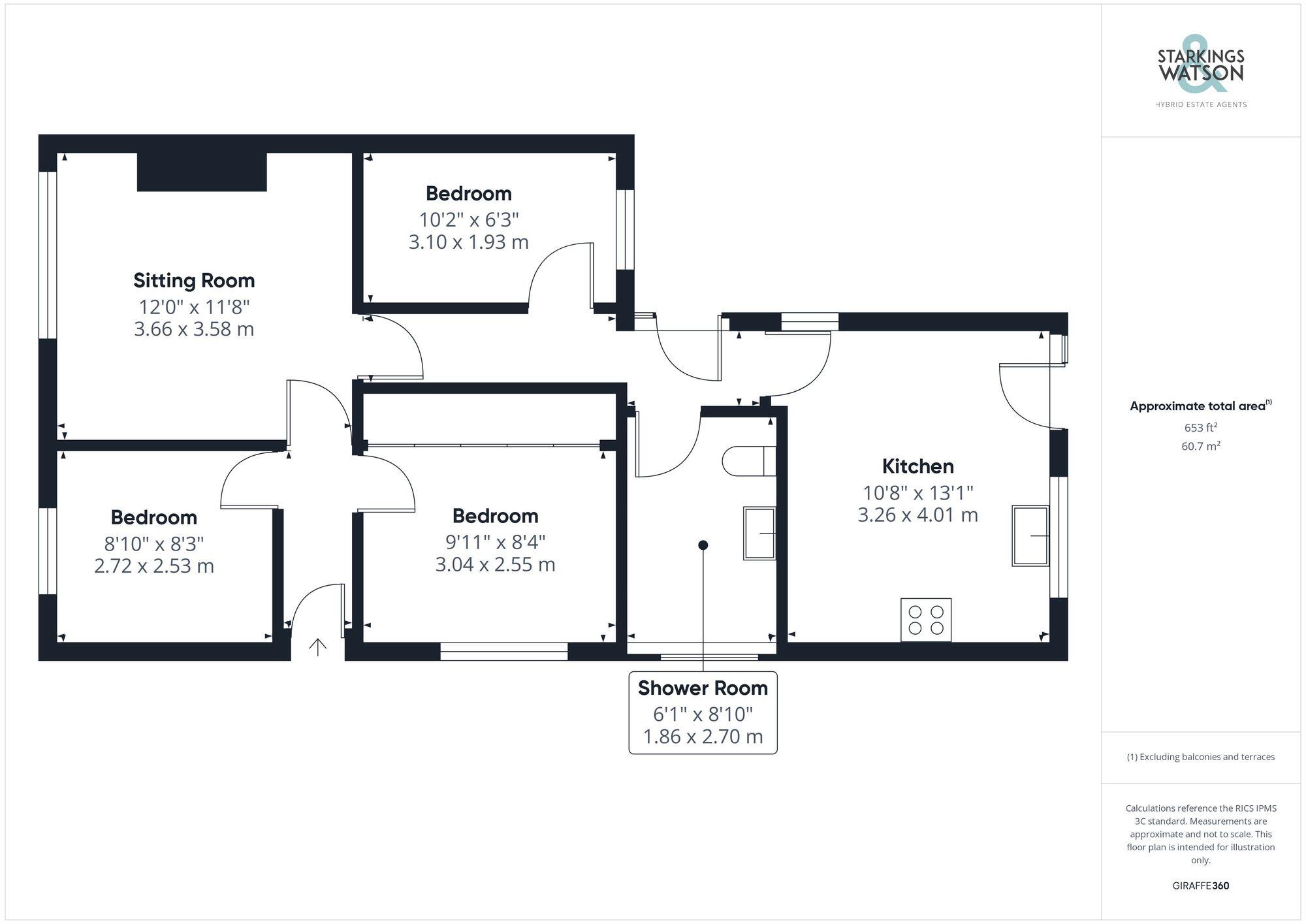- Chain free and ready to move into
- Single-storey living, ideal for mobility needs
- Extended open-plan kitchen and dining with integrated appliances
- Driveway parking for two plus detached garage/shed
- Private, fully enclosed garden with tree-lined rear aspect
- Compact overall size (~664 sq ft) — limited living space
- EPC rating D; mid-20th-century construction (1950–66)
- Local broadband fast and mobile signal excellent; crime above average
A single-storey, chain-free semi-detached bungalow set back from the road, ready for immediate occupation. The property has been extended and maintained, offering an open-plan kitchen and dining room with integrated Neff appliances, a front sitting room centred on an electric feature fireplace, and three bedrooms off a central hallway. The main bedroom includes large sliding fitted wardrobes and the bathroom provides a roomy three-piece shower suite with a walk-in shower.
Outside, the plot is a strong practical asset: a paved and shingled frontage provides off-street parking for two vehicles, and a detached garage/large shed plus a separate garden shed give useful storage. The rear garden is private, fully enclosed and enjoys a tree-lined aspect with a pergola and landscaped areas for low-maintenance outdoor living.
Key advantages for downsizers are the single-floor living, convenient driveway parking and ready-to-use kitchen and bathroom. Important practical notes: the home measures around 664 sq ft (relatively small), carries an EPC rating of D, and was built mid-20th century (1950–66), so some buyers may want to check fabric and services. Local area indicators: fast broadband and excellent mobile signal, but crime levels are above average.
Overall this bungalow suits someone seeking an accessible, low-stairs home with outdoor space and parking who values immediate entry and scope for light updating rather than a large family needing extensive square footage.
