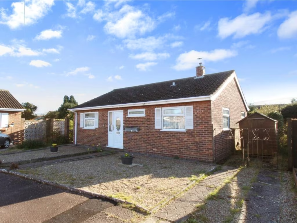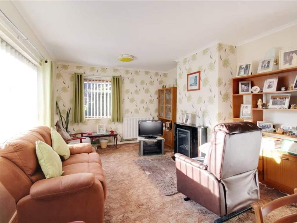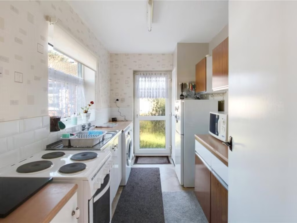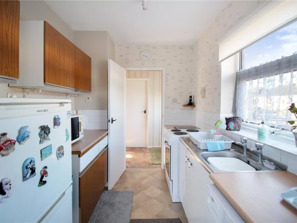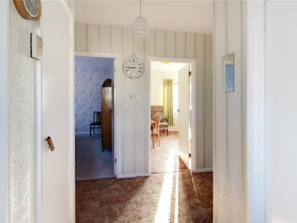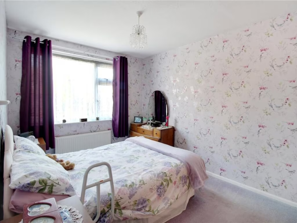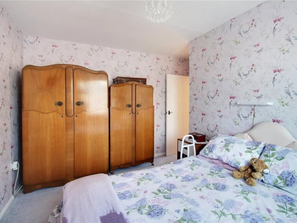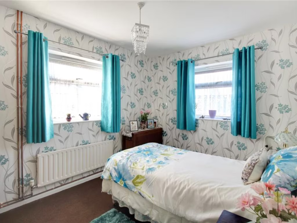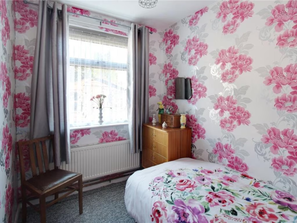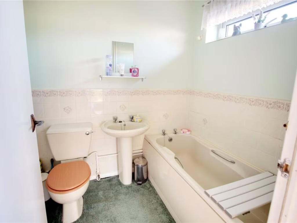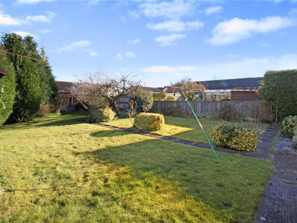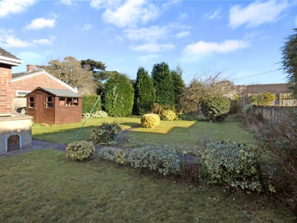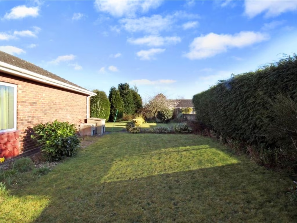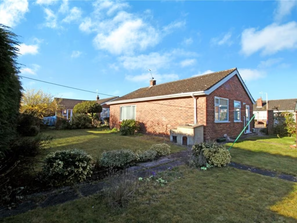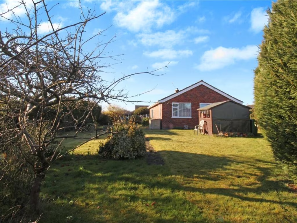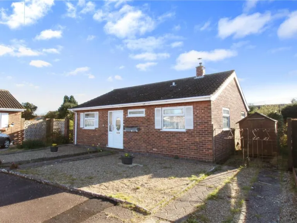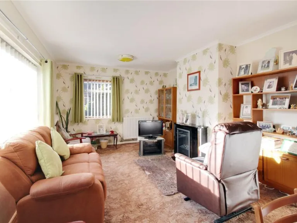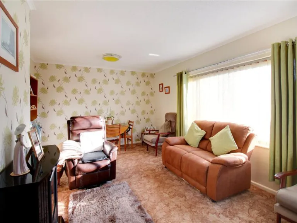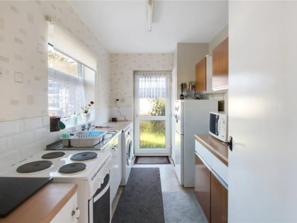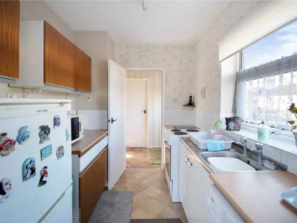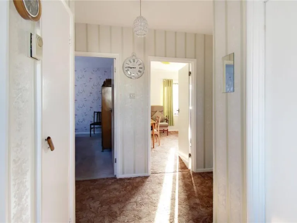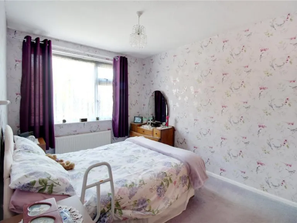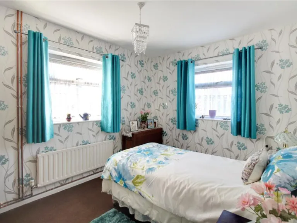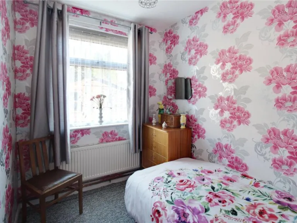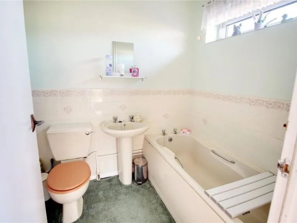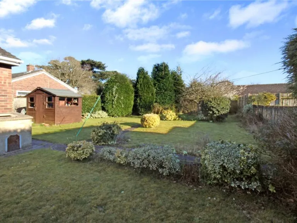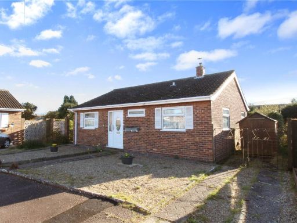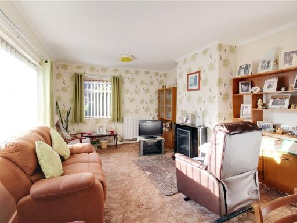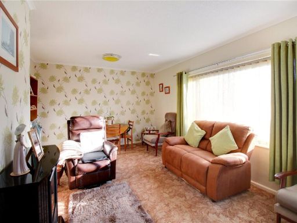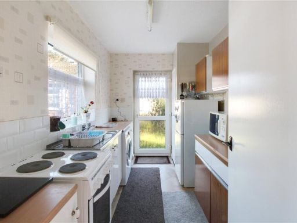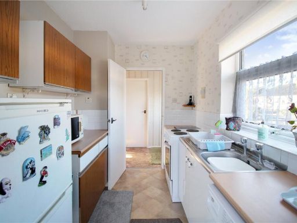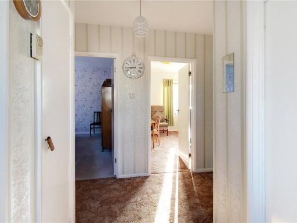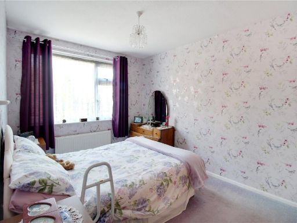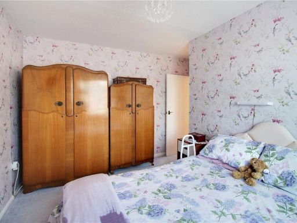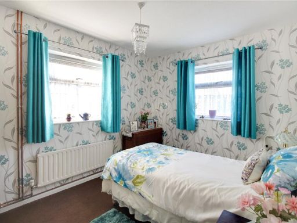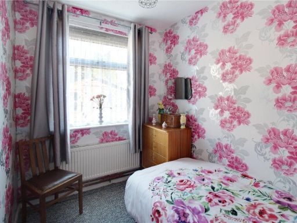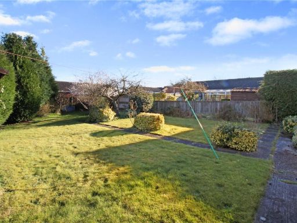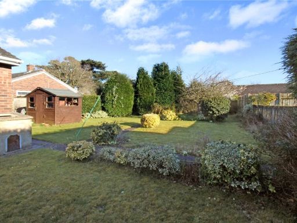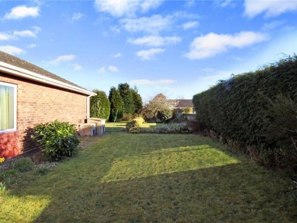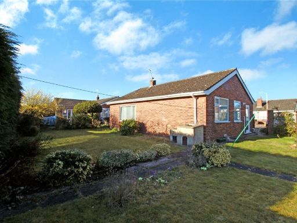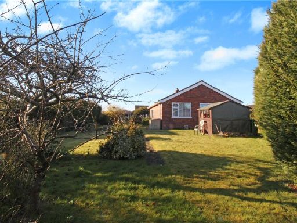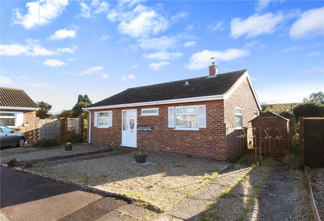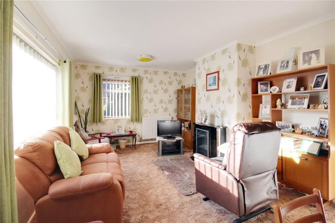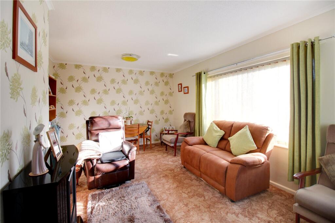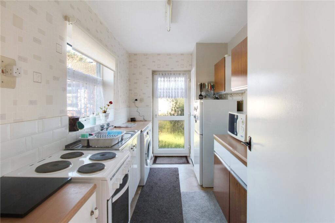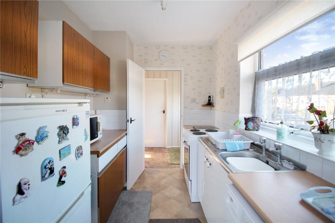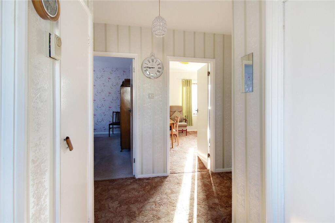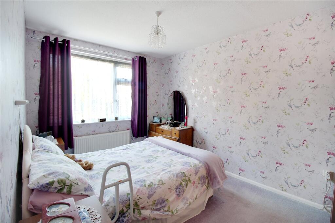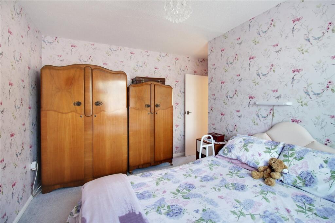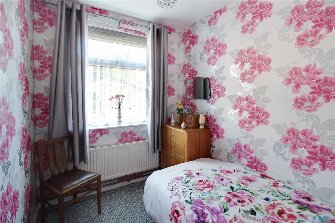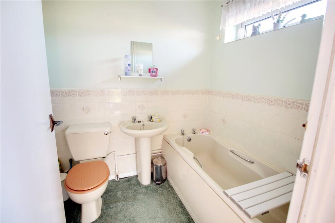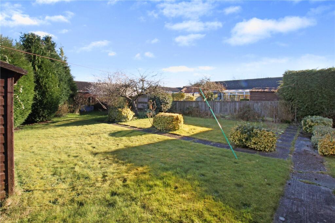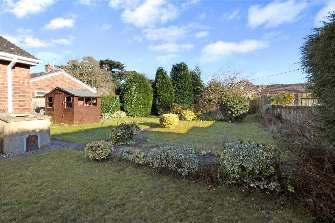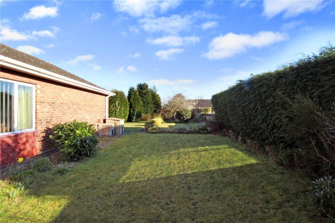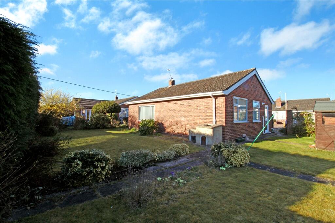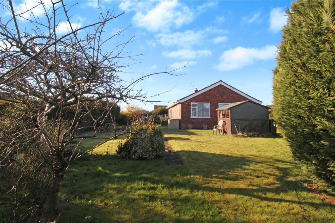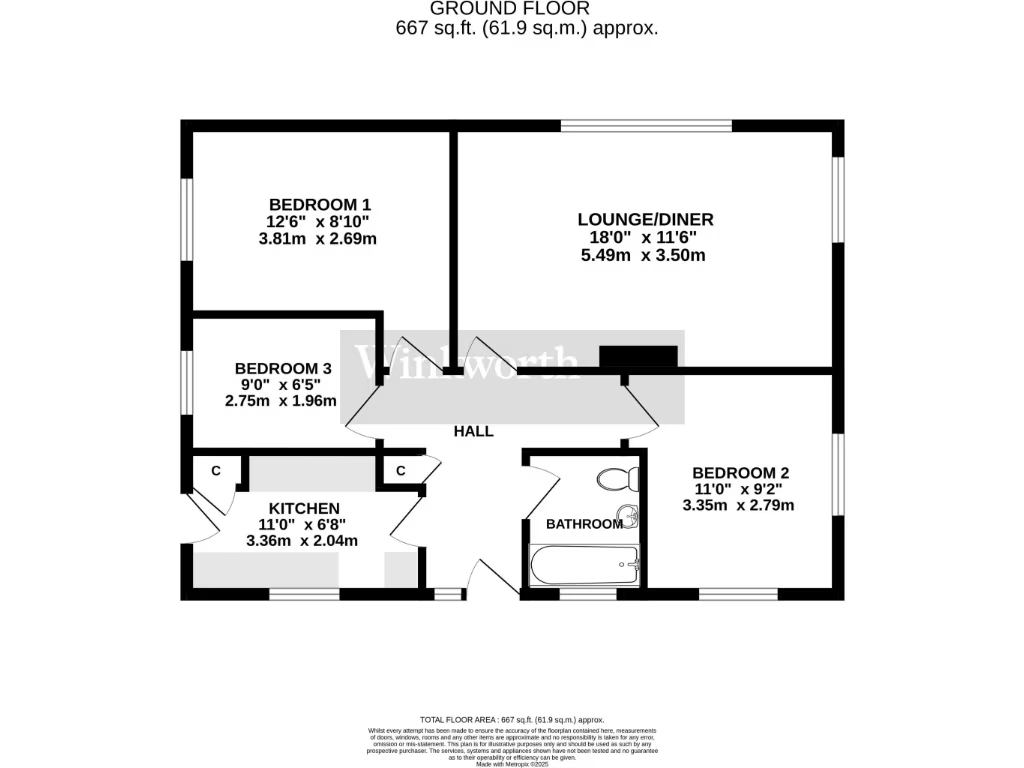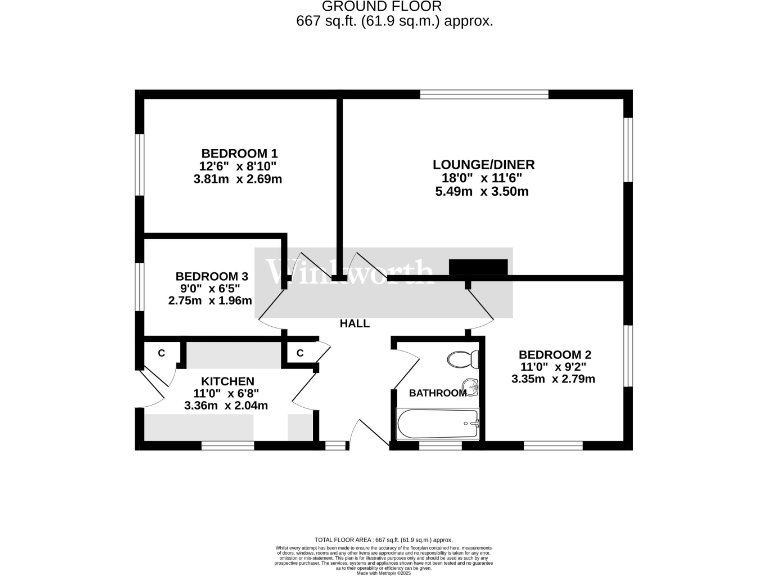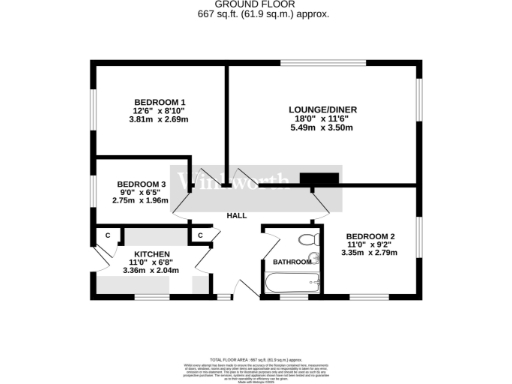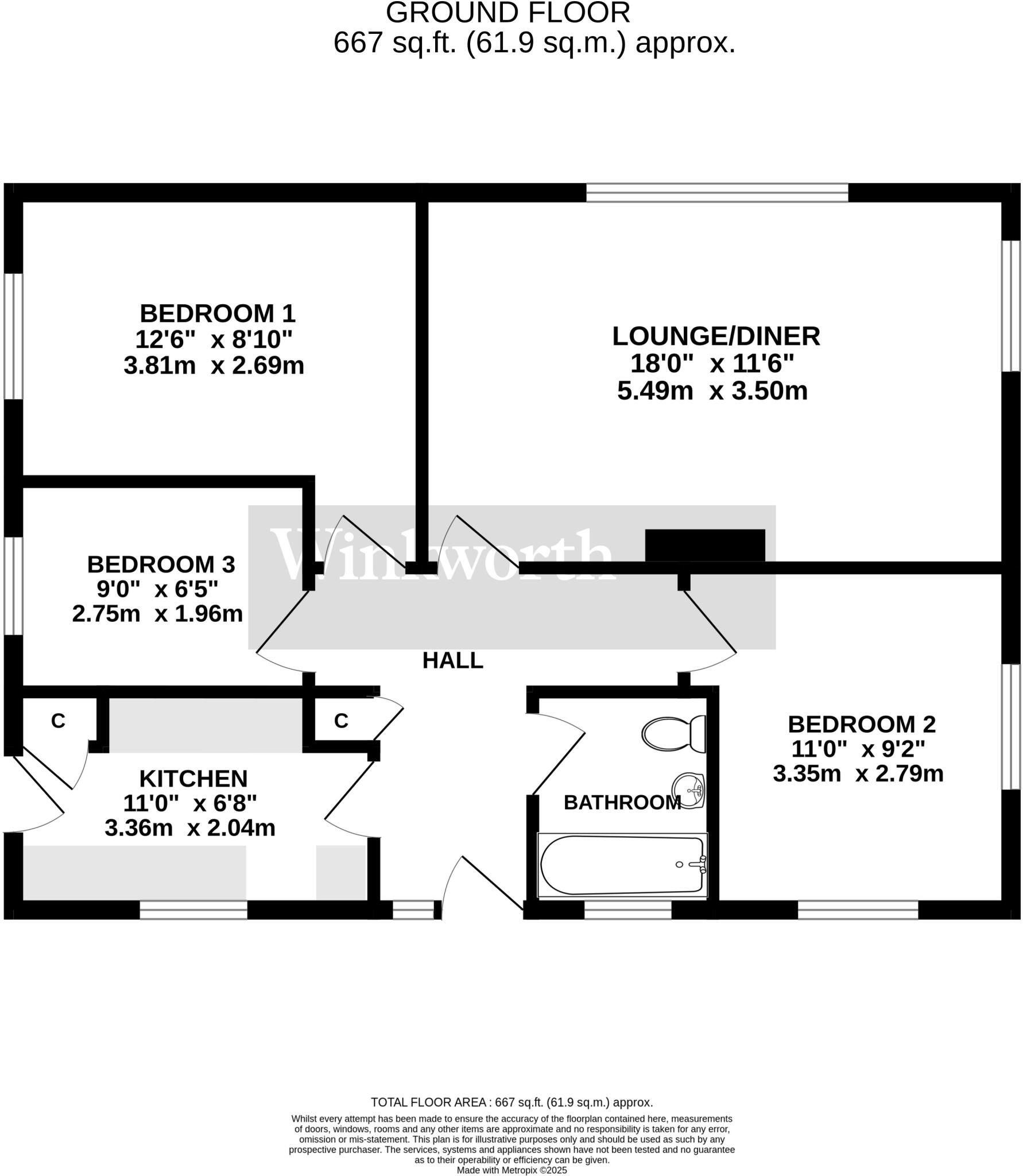Summary -
10 Cressener Close,NORWICH,NR6 5RF
NR6 5RF
3 bed 1 bath Bungalow
Single-level living with large garden and strong renovation potential.
Detached three-bedroom single-storey bungalow on a large mature plot
Set in a quiet cul-de-sac in Hellesdon, this detached three-bedroom bungalow offers single-storey living on a generous mature plot. Sold with no onward chain and priced realistically, it has immediate appeal for downsizers or buyers wanting a renovation project with extension potential. The home features an 18ft dual-aspect lounge/diner, kitchen, single bathroom and three bedrooms, plus gas central heating and double glazing.
The large, established rear garden and off-street parking add practical everyday benefits; there is gated access and a pleasant walk to Hellesdon Community Centre and open green space. Built in the mid-20th century, the property retains dated finishes throughout and will need modernisation to reach contemporary standards.
Key positives are the plot size, single-level layout and scope for enlargement or reconfiguration. Buyers should note the property requires updating, internal fixtures and services have not been tested, and walls are likely uninsulated cavity construction (insulation may be needed). Overall this is a straightforward refurbishment opportunity in a sought-after location where bungalows rarely come to market.
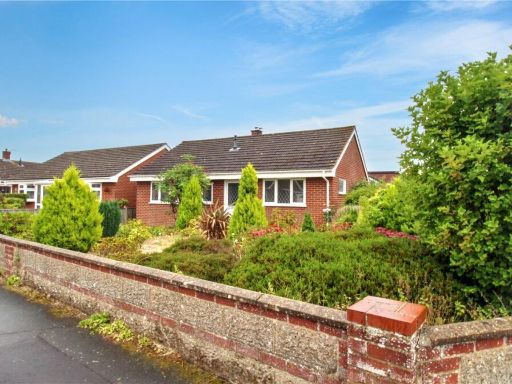 3 bedroom bungalow for sale in Raymond Road, Hellesdon, Norwich, Norfolk, NR6 — £275,000 • 3 bed • 1 bath • 608 ft²
3 bedroom bungalow for sale in Raymond Road, Hellesdon, Norwich, Norfolk, NR6 — £275,000 • 3 bed • 1 bath • 608 ft²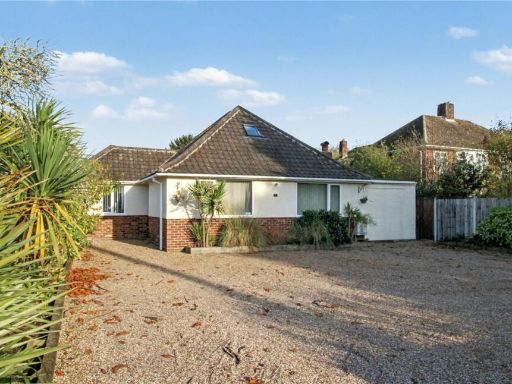 3 bedroom bungalow for sale in Reepham Road, Hellesdon, Norwich, Norfolk, NR6 — £400,000 • 3 bed • 1 bath • 1200 ft²
3 bedroom bungalow for sale in Reepham Road, Hellesdon, Norwich, Norfolk, NR6 — £400,000 • 3 bed • 1 bath • 1200 ft²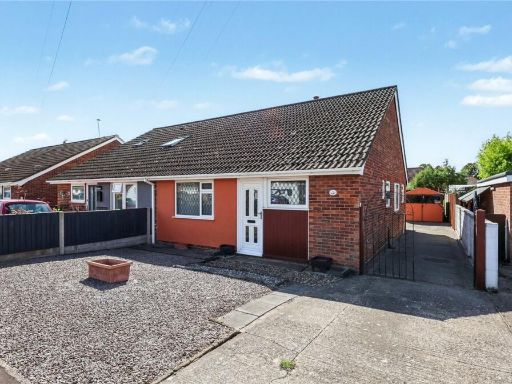 3 bedroom bungalow for sale in Bernham Road, Hellesdon, Norwich, Norfolk, NR6 — £230,000 • 3 bed • 1 bath • 664 ft²
3 bedroom bungalow for sale in Bernham Road, Hellesdon, Norwich, Norfolk, NR6 — £230,000 • 3 bed • 1 bath • 664 ft²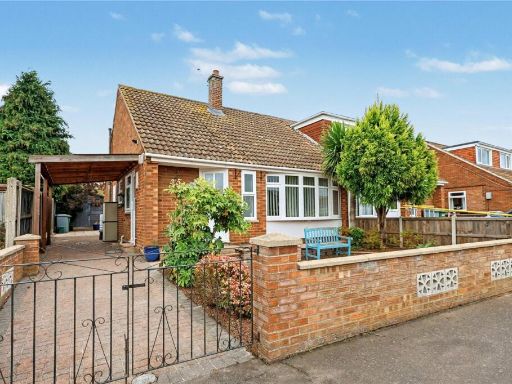 3 bedroom bungalow for sale in Halden Avenue, Hellesdon, Norwich, Norfolk, NR6 — £260,000 • 3 bed • 1 bath • 552 ft²
3 bedroom bungalow for sale in Halden Avenue, Hellesdon, Norwich, Norfolk, NR6 — £260,000 • 3 bed • 1 bath • 552 ft²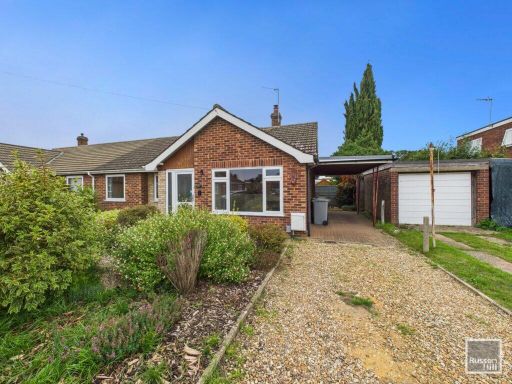 3 bedroom semi-detached bungalow for sale in Mountfield Avenue, Hellesdon, NR6 — £280,000 • 3 bed • 1 bath • 524 ft²
3 bedroom semi-detached bungalow for sale in Mountfield Avenue, Hellesdon, NR6 — £280,000 • 3 bed • 1 bath • 524 ft²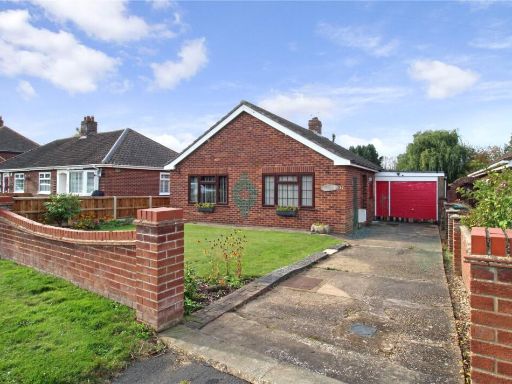 3 bedroom bungalow for sale in Heath Crescent, Hellesdon, Norwich, Norfolk, NR6 — £300,000 • 3 bed • 1 bath • 1192 ft²
3 bedroom bungalow for sale in Heath Crescent, Hellesdon, Norwich, Norfolk, NR6 — £300,000 • 3 bed • 1 bath • 1192 ft²