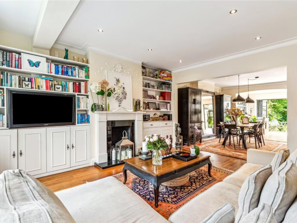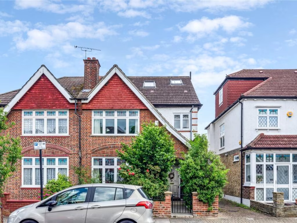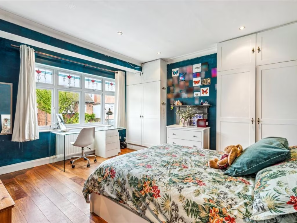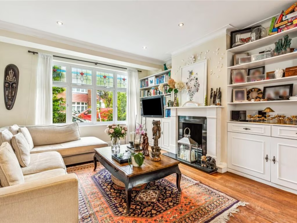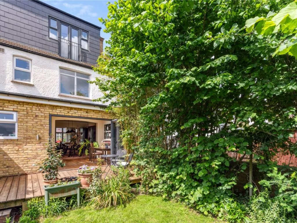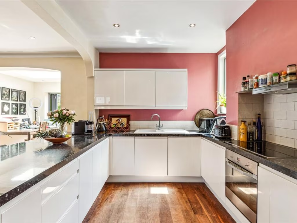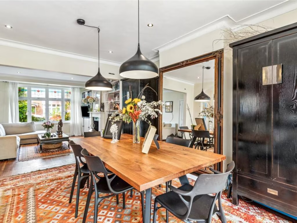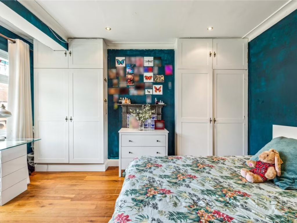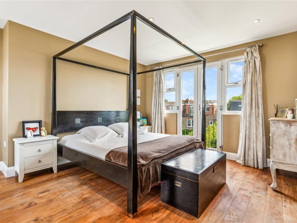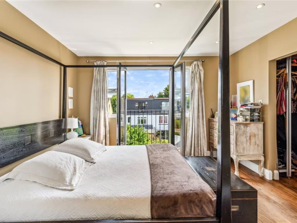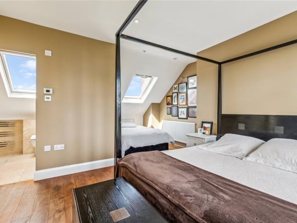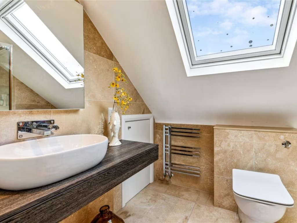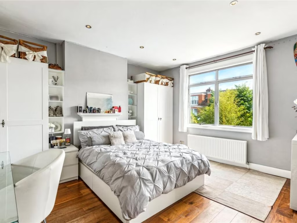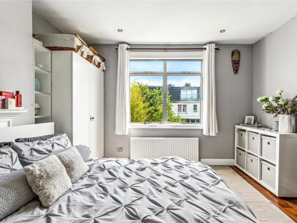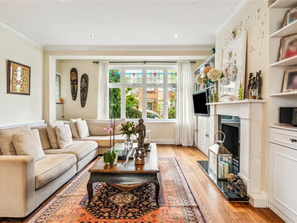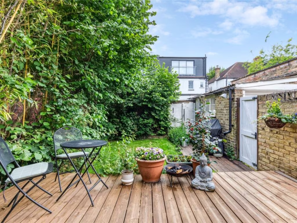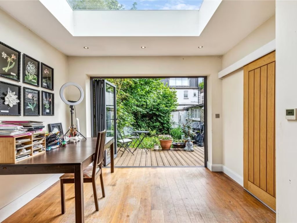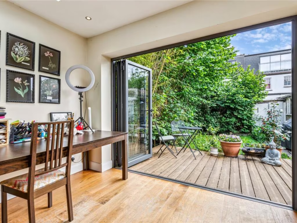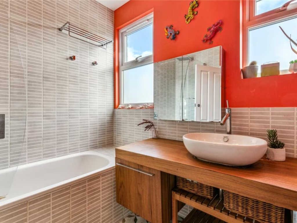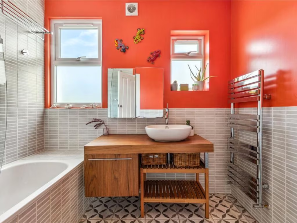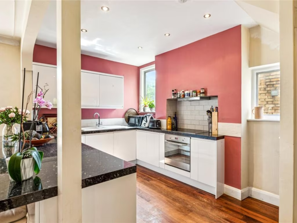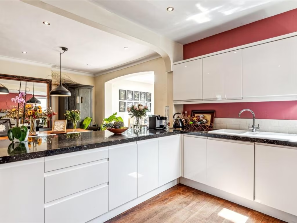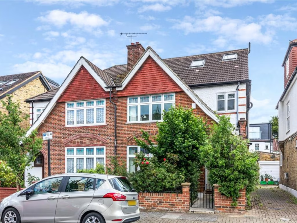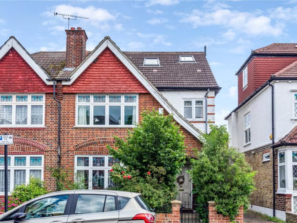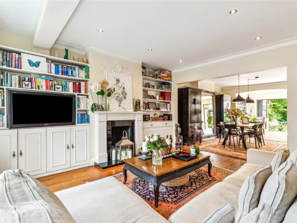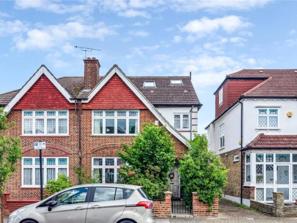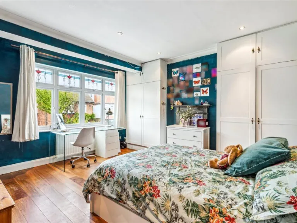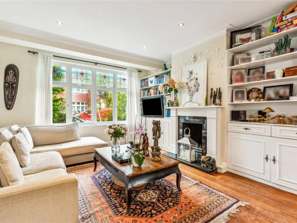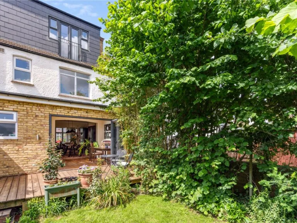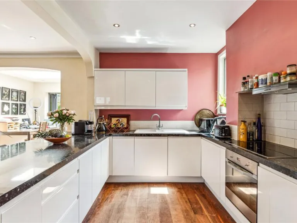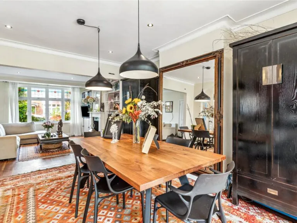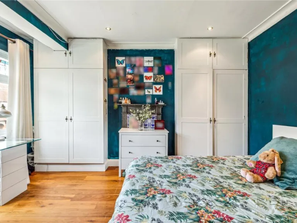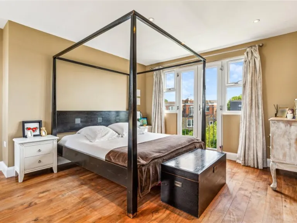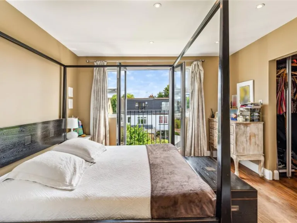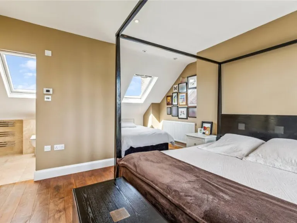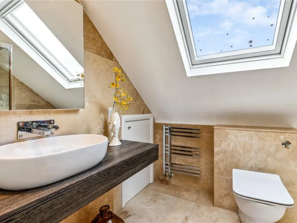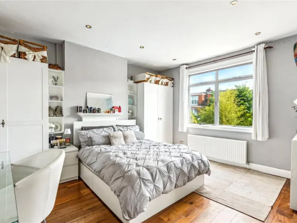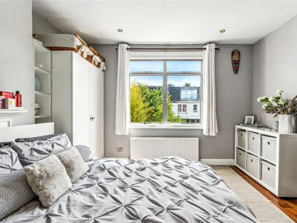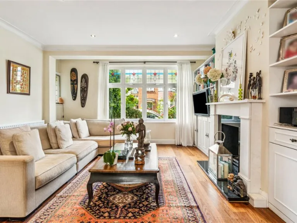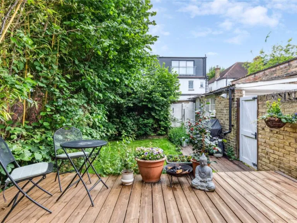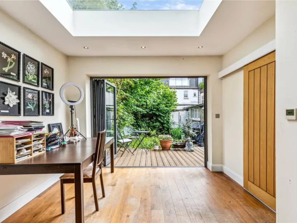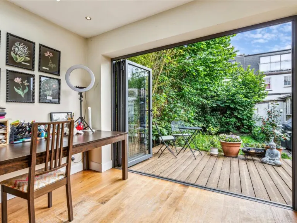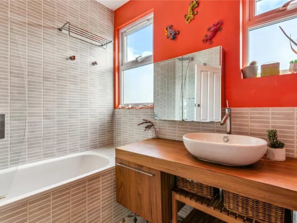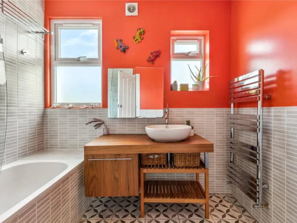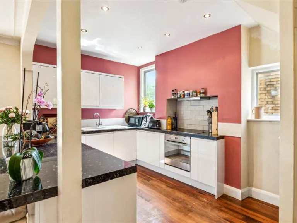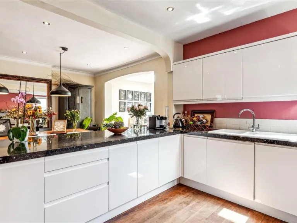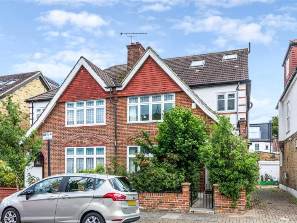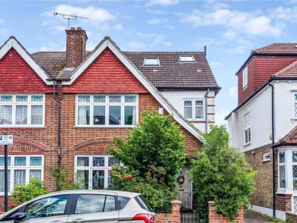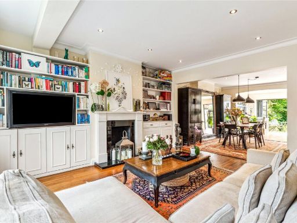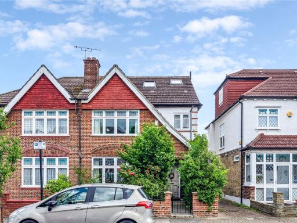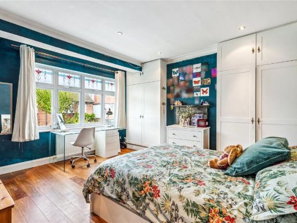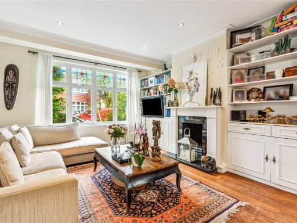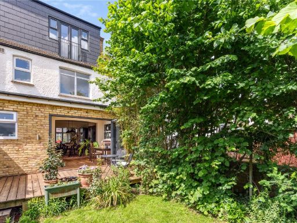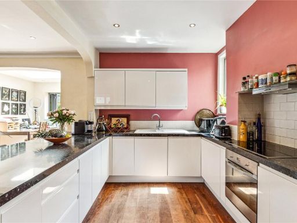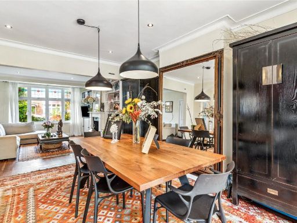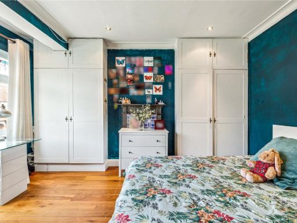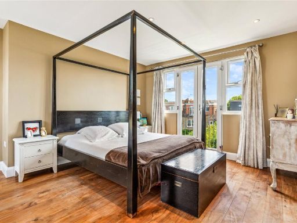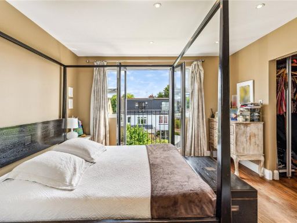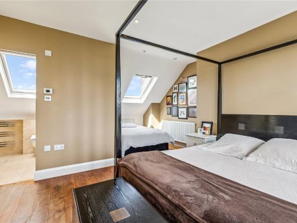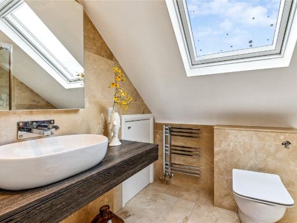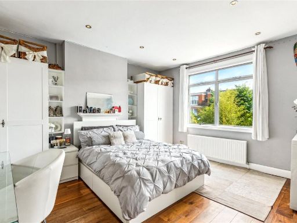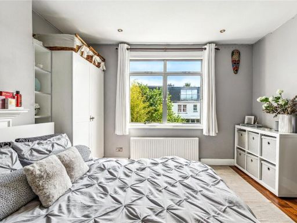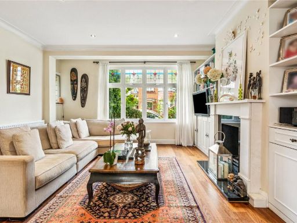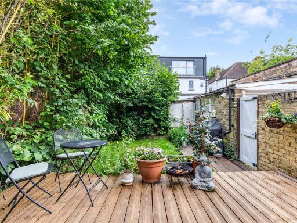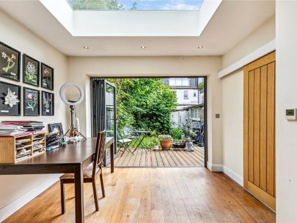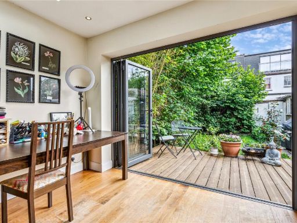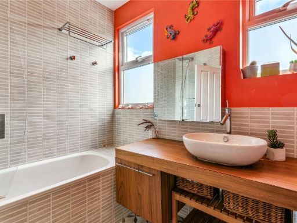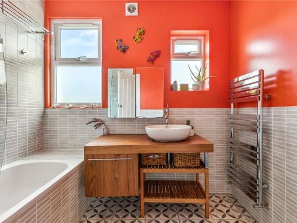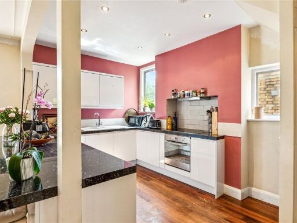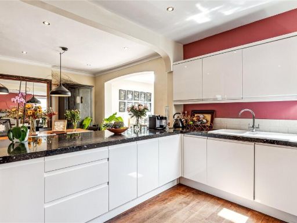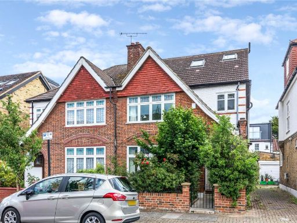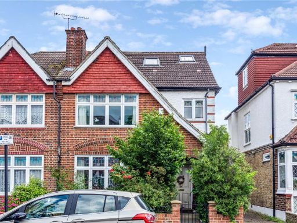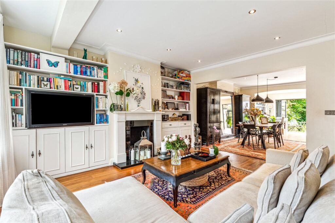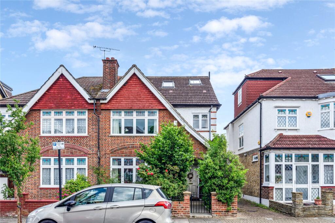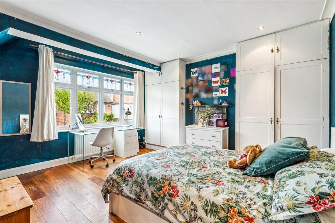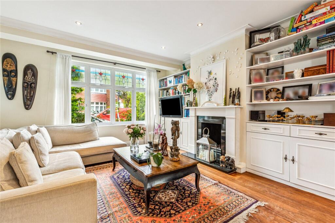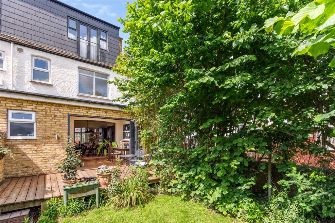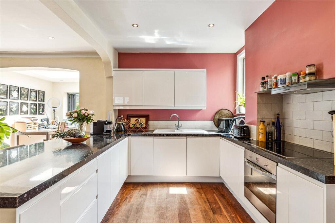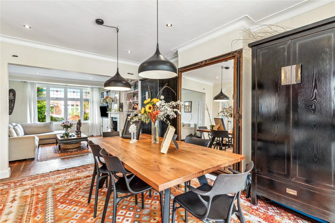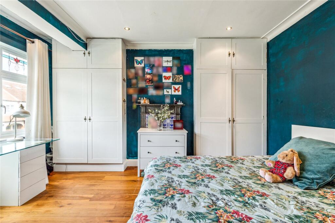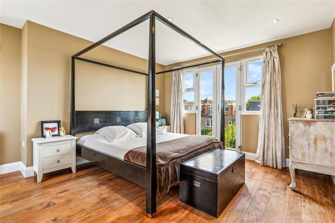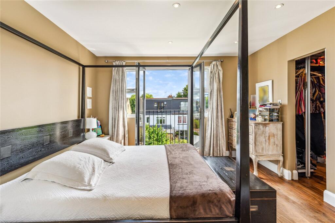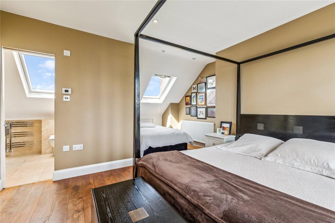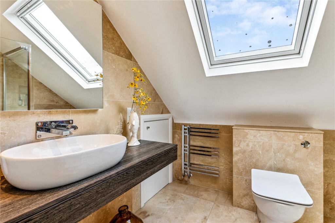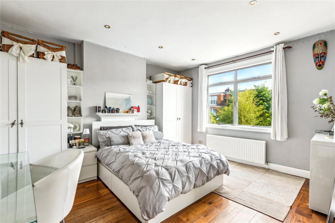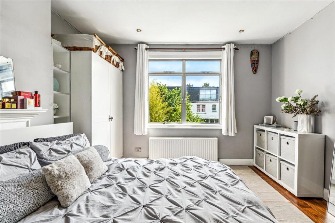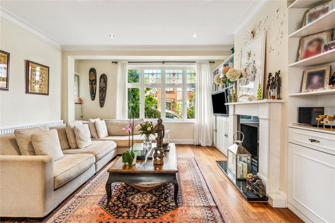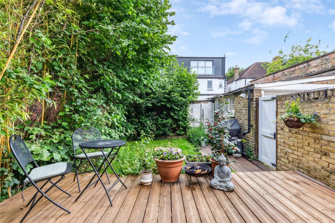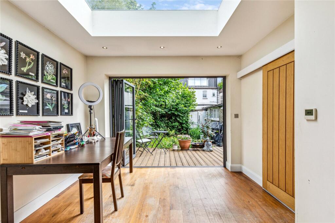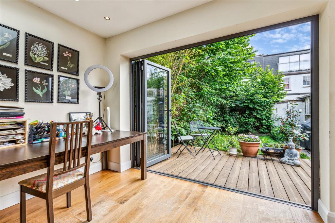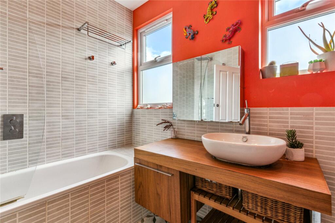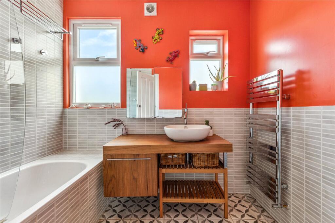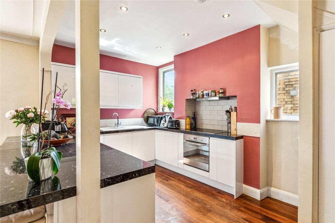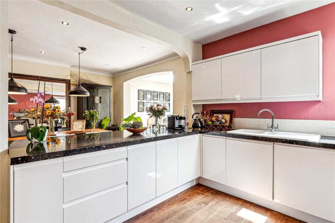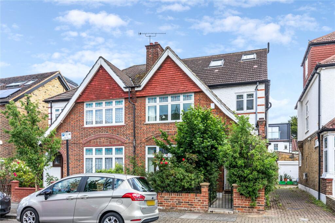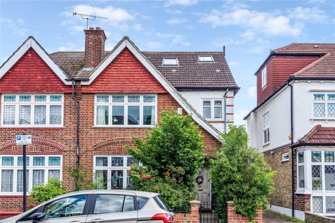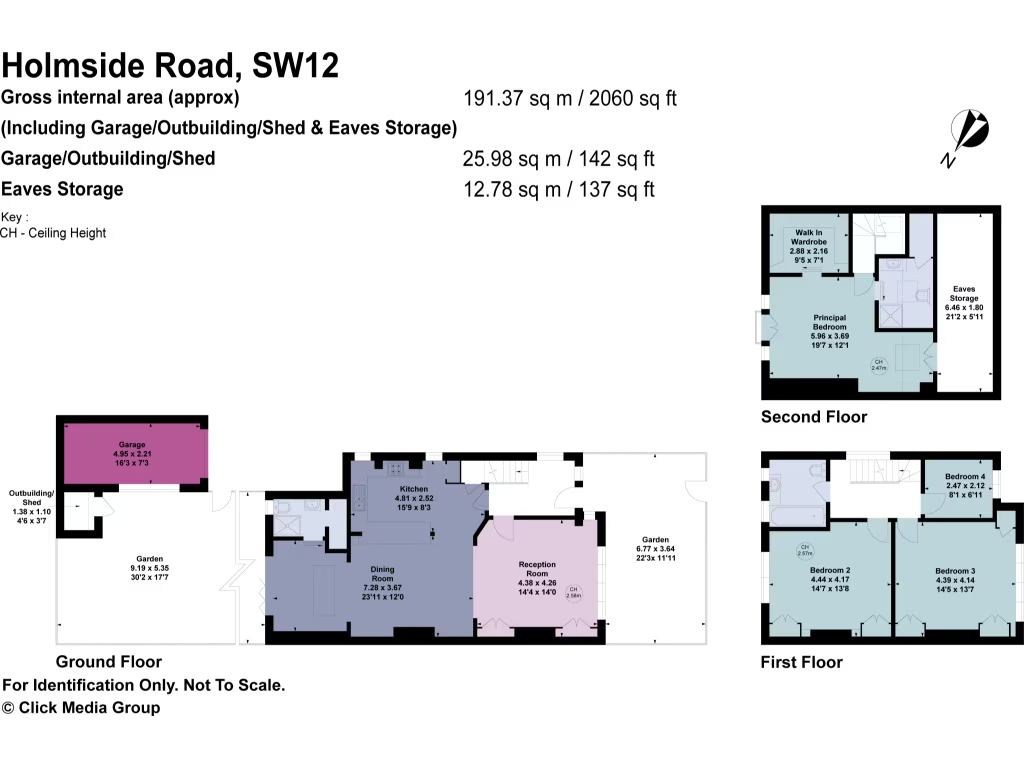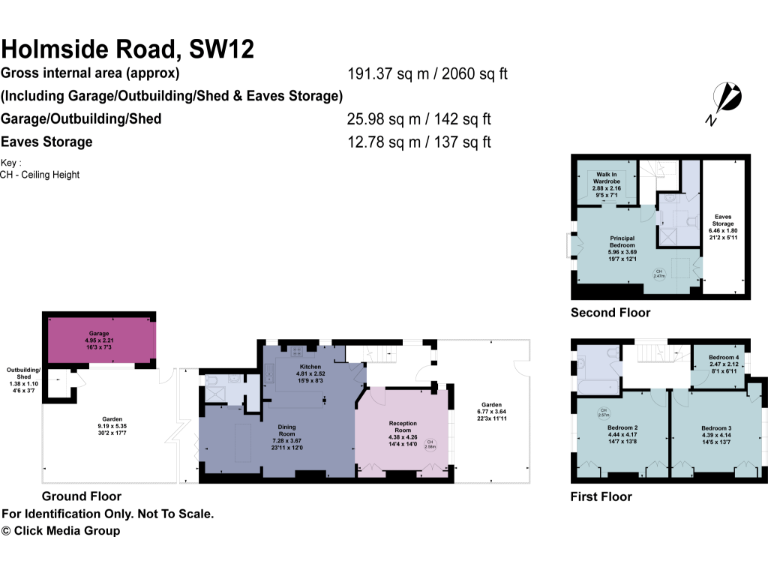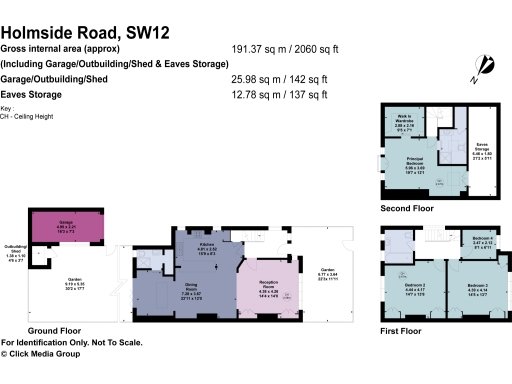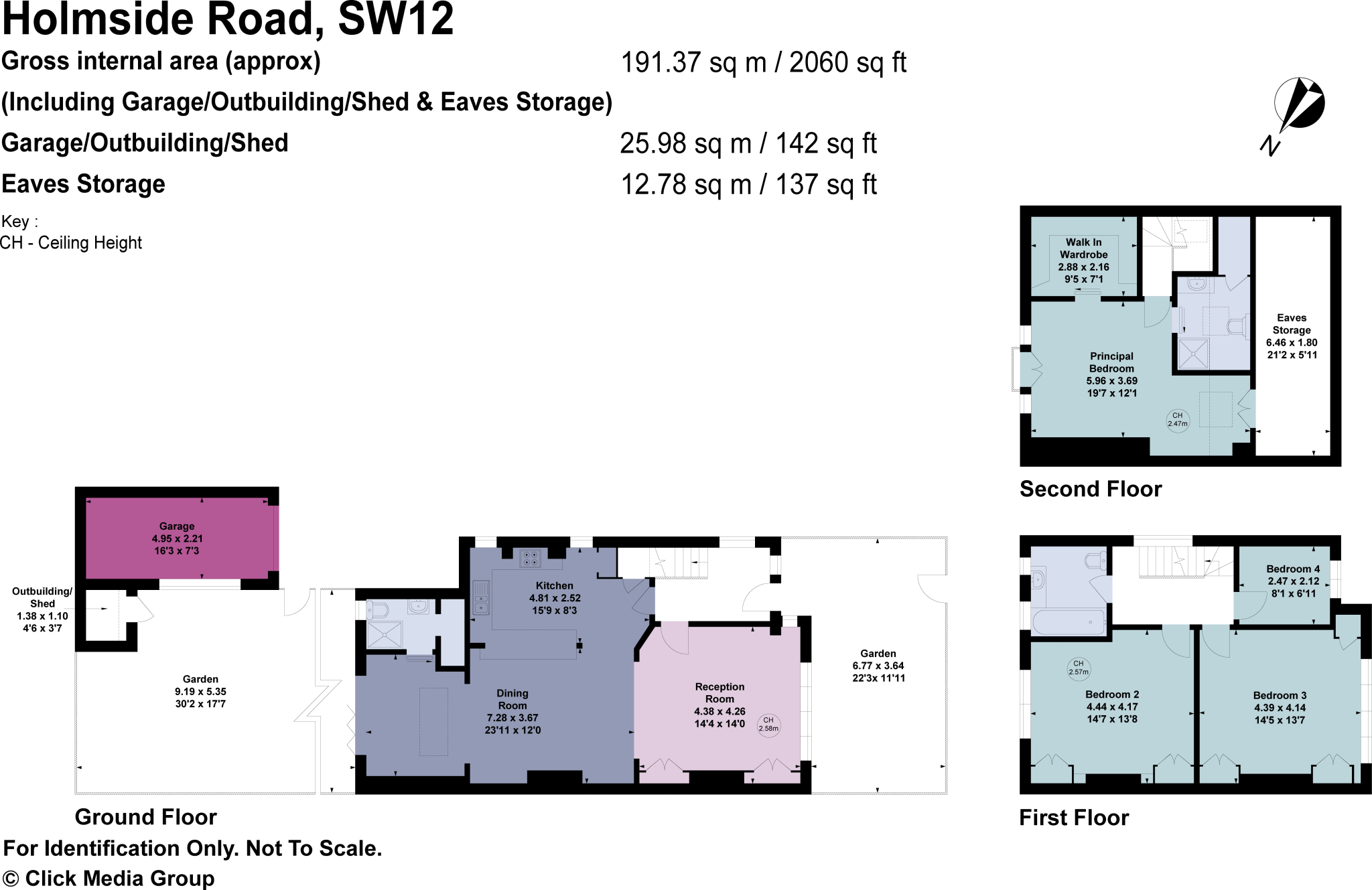Summary - 11 HOLMSIDE ROAD LONDON SW12 8RJ
4 bed 3 bath Semi-Detached
Large four‑bedroom Edwardian house near Clapham Common with garden and garage — scope to improve energy efficiency..
Large 2,060 sq ft Edwardian semi-detached family house
30ft mature rear garden with raised decking and outdoor storage
Private single garage plus driveway parking
Principal bedroom with Juliet balcony, en‑suite and walk‑in wardrobe
Open-plan reception, kitchen and dining — bright, family-friendly layout
EPC rating D; likely solid brick walls without cavity insulation
Electric-fuelled heating; potential for higher running costs
Council tax listed as expensive
Set just 0.2 miles from Clapham Common, this semi-detached four-bedroom home offers generous family living across 2,060 sq ft. The ground floor flows from a bright reception with wood floors and a fireplace through to an open-plan kitchen/dining area and a rear study that opens via bifold doors to a mature 30ft garden with raised decking and a single garage. The layout suits family life and entertaining while retaining useful outdoor storage and driveway parking.
Upstairs there are two large double bedrooms with built-in wardrobes, a family bathroom and a further single bedroom on the first floor. The principal bedroom occupies the top floor and includes a Juliet balcony, walk-in wardrobe, en-suite shower room and good eaves storage — a private retreat for parents. The property totals three bathrooms, providing practical flexibility for households with children or guests.
Practical considerations: the house has double glazing (unknown install date), an EPC rating of D and solid brick walls likely without cavity insulation, with electric-fuelled heating via boiler and radiators. Council tax is noted as expensive. These factors could mean running and improvement costs (insulation, heating upgrade, potential redecoration) for buyers seeking long-term energy efficiency gains.
Location is a strong selling point: Clapham Common, Northcote Road and Balham amenities are all within easy reach, with Clapham South Underground and nearby mainline stations providing straightforward commutes. The area is popular with highly qualified professionals and families and benefits from a wide choice of state and independent schools nearby. Overall this is a spacious period family house with character, outside space and transport links — suitable for purchasers wanting a roomy, well-located home who are prepared to invest in energy and fabric improvements.
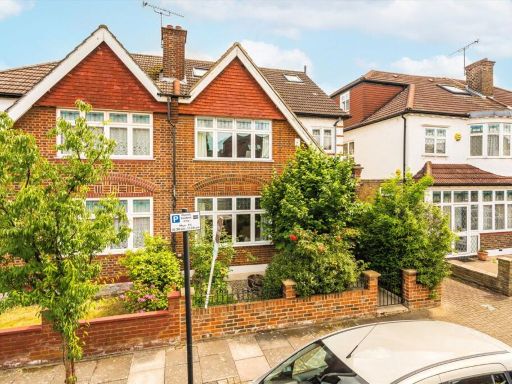 4 bedroom detached house for sale in Holmside Road, Between The Commons, SW12 — £1,595,000 • 4 bed • 3 bath • 1745 ft²
4 bedroom detached house for sale in Holmside Road, Between The Commons, SW12 — £1,595,000 • 4 bed • 3 bath • 1745 ft²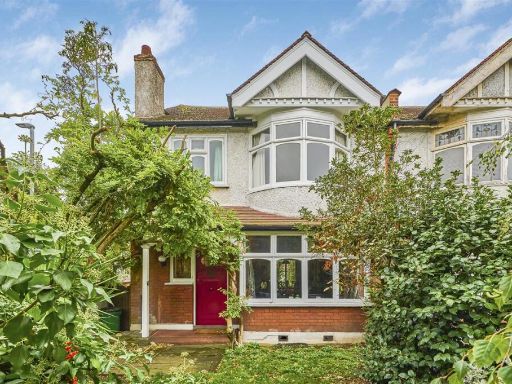 4 bedroom semi-detached house for sale in Nightingale Lane, SW12 — £1,500,000 • 4 bed • 1 bath • 1727 ft²
4 bedroom semi-detached house for sale in Nightingale Lane, SW12 — £1,500,000 • 4 bed • 1 bath • 1727 ft²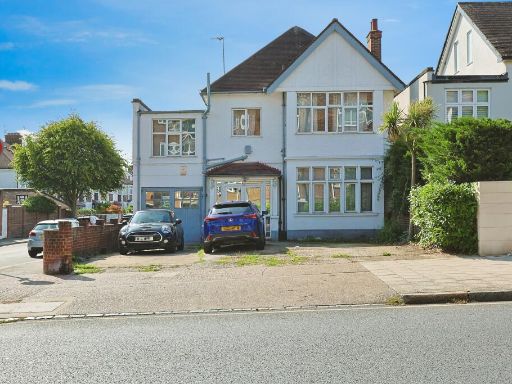 4 bedroom detached house for sale in Nightingale Lane, London, SW12 — £2,000,000 • 4 bed • 3 bath • 2500 ft²
4 bedroom detached house for sale in Nightingale Lane, London, SW12 — £2,000,000 • 4 bed • 3 bath • 2500 ft²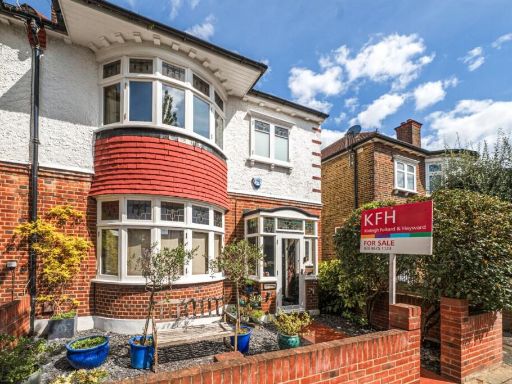 4 bedroom semi-detached house for sale in Holmside Road, Balham, London, SW12 — £1,660,000 • 4 bed • 2 bath • 2245 ft²
4 bedroom semi-detached house for sale in Holmside Road, Balham, London, SW12 — £1,660,000 • 4 bed • 2 bath • 2245 ft²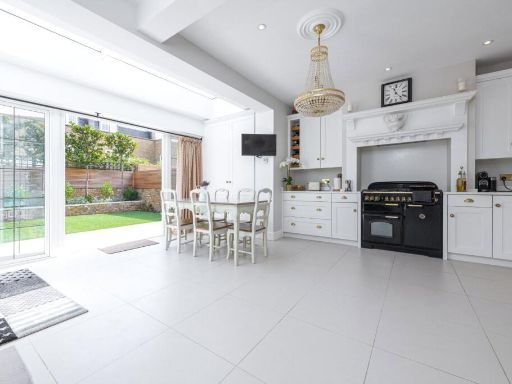 4 bedroom end of terrace house for sale in Bracken Avenue, London, SW12 — £1,400,000 • 4 bed • 2 bath • 1485 ft²
4 bedroom end of terrace house for sale in Bracken Avenue, London, SW12 — £1,400,000 • 4 bed • 2 bath • 1485 ft²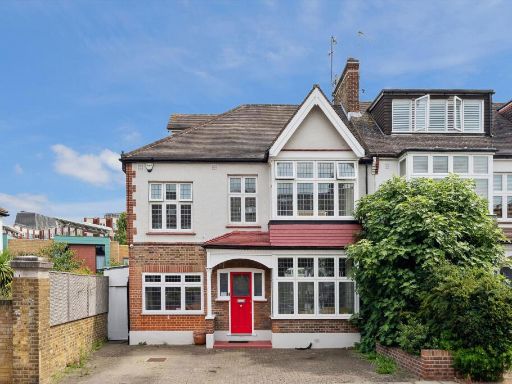 4 bedroom semi-detached house for sale in Birchlands Avenue, London, SW12., SW12 — £2,395,000 • 4 bed • 3 bath • 2989 ft²
4 bedroom semi-detached house for sale in Birchlands Avenue, London, SW12., SW12 — £2,395,000 • 4 bed • 3 bath • 2989 ft²