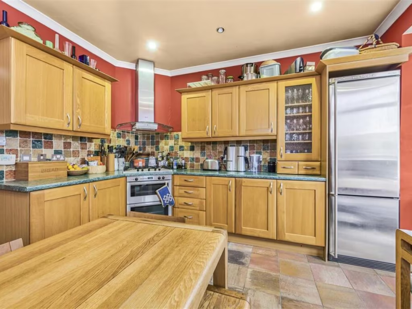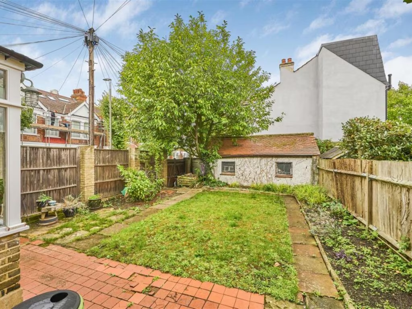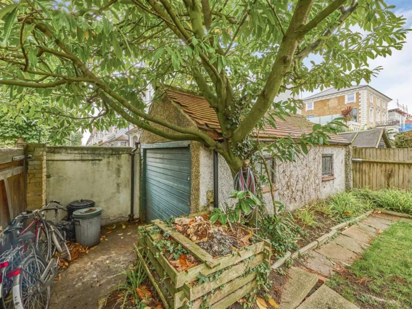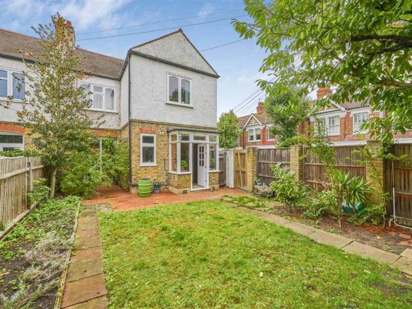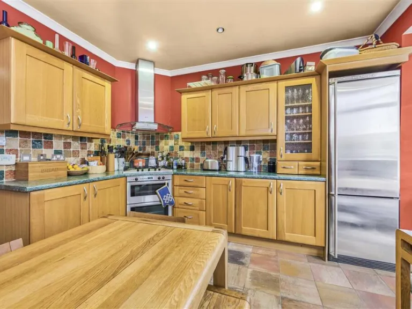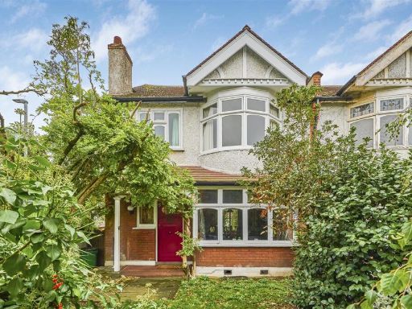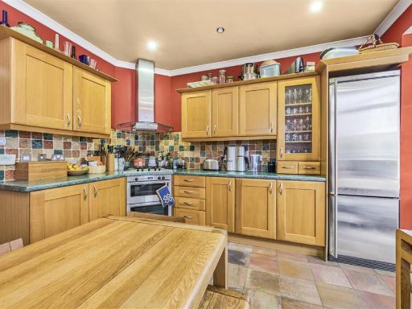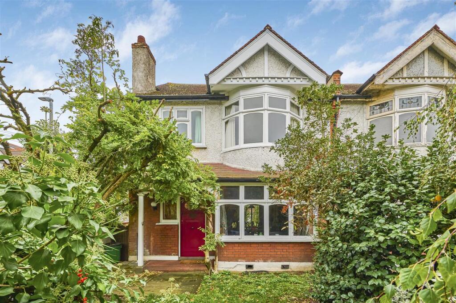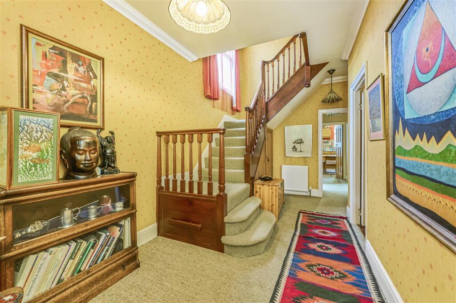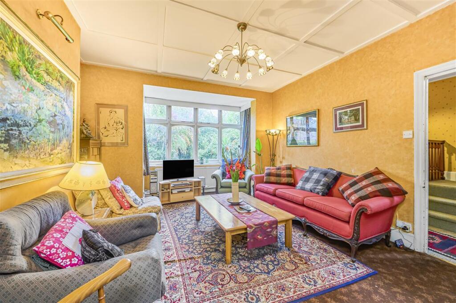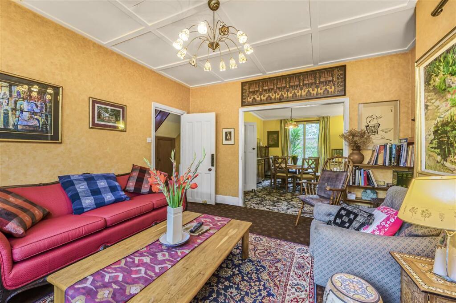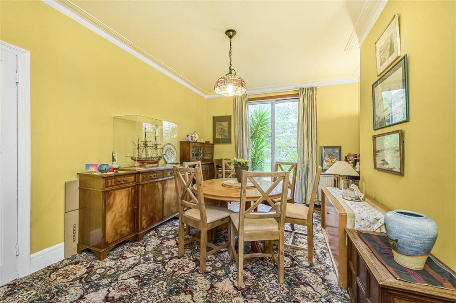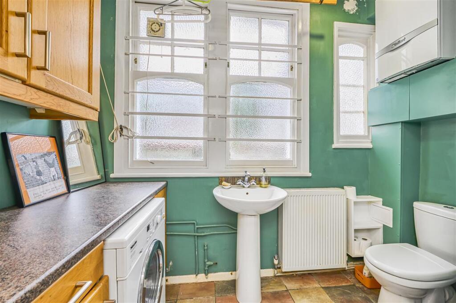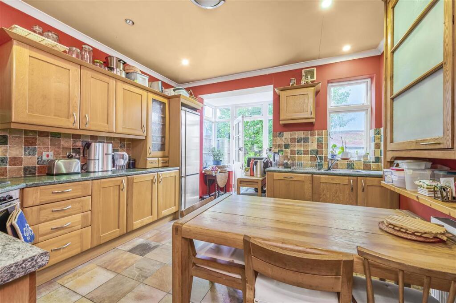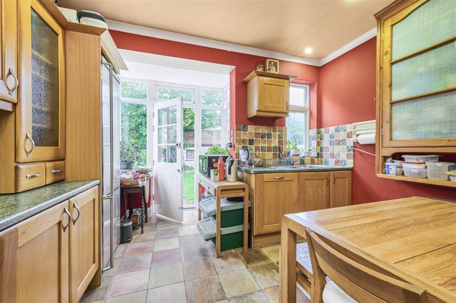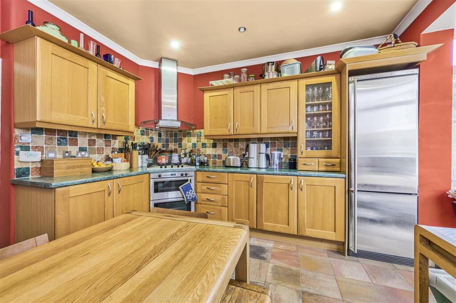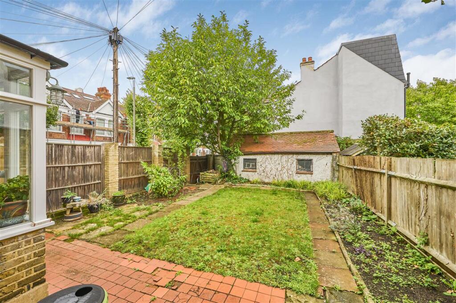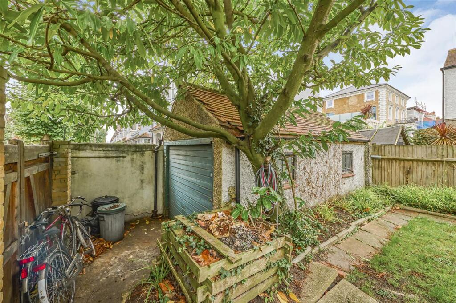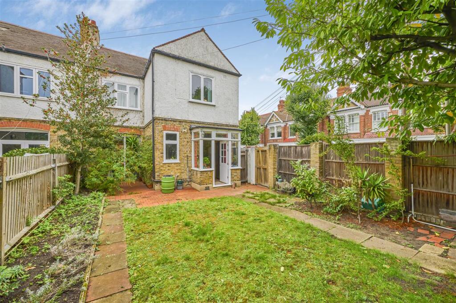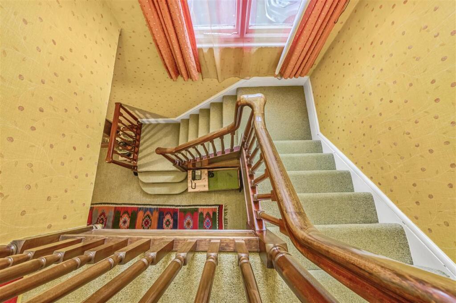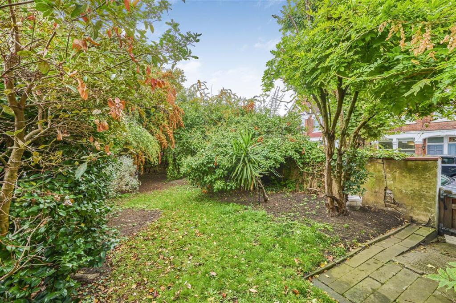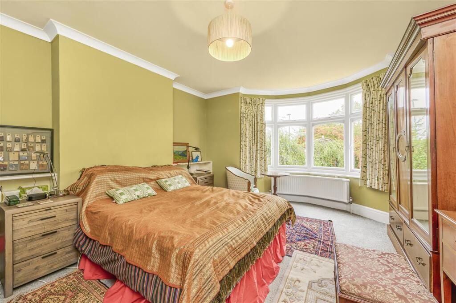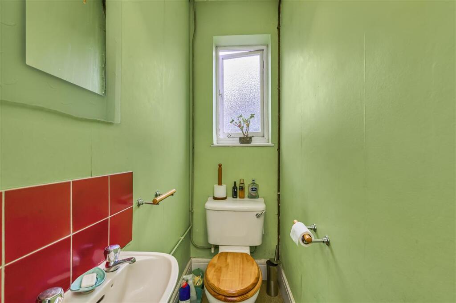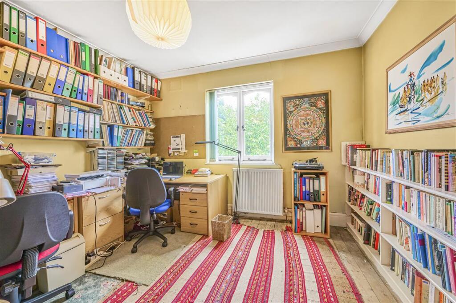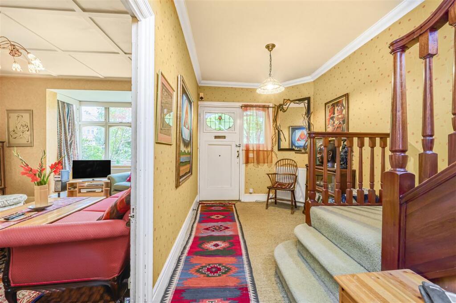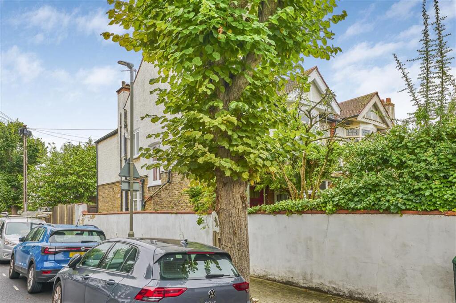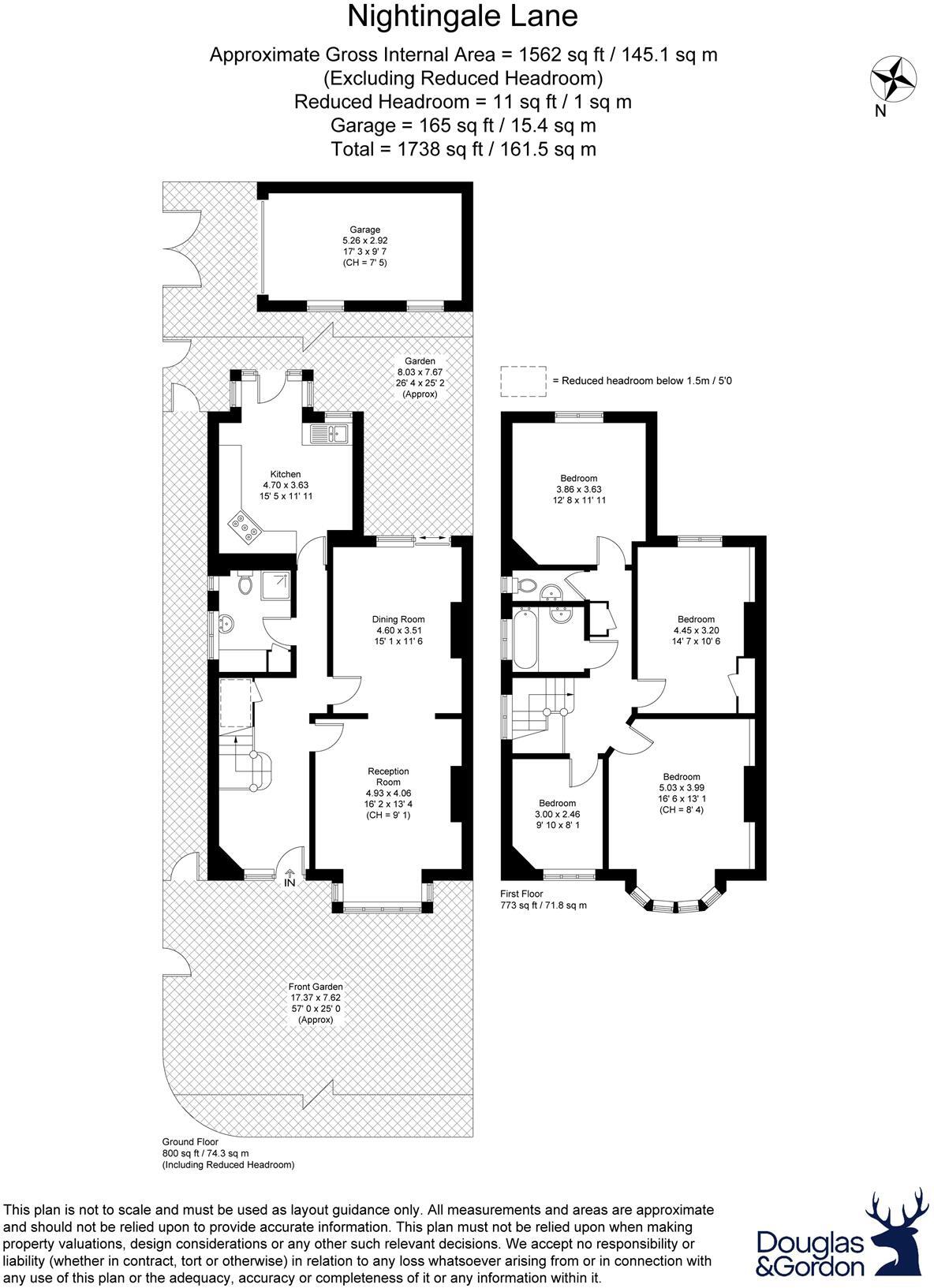Summary - Nightingale Lane SW12 8SU
4 bed 1 bath Semi-Detached
Spacious Edwardian property with garage, south garden and loft extension potential near Clapham Common.
Edwardian semi-detached with large, bright rooms and high ceilings
Four double bedrooms plus large loft with extension potential (STP)
South-facing rear garden and single garage parking
Two reception rooms, eat-in kitchen and ground-floor utility with shower
Needs full renovation and modernisation of services and finishes
Single family bathroom plus separate WC — limited bathroom provision
Solid brick walls likely require added insulation when renovating
Local crime above average; buyers should consider security improvements
A substantial Edwardian semi-detached house set back behind a mature front garden in the Nightingale Triangle, moments from Clapham Common. The property offers generous natural proportions across two reception rooms, four double bedrooms and a large loft with strong potential to extend, subject to planning. Garage parking and a south-facing rear garden add practical family comforts.
The house is being sold freehold but requires renovation throughout — an opportunity to reconfigure, modernise services and add insulation to solid brick walls. There is a single family bathroom plus a separate WC and a ground-floor shower room in the utility; buyers should factor in upgrading plumbing, electrics and interior finishes. The property has double glazing added after 2002 and central heating via mains gas boiler and radiators.
Location is a key asset: excellent transport links (Clapham South, Balham and Wandsworth Common nearby), strong local schools and immediate access to Bellevue Village, Northcote Road and the amenities of Balham. The area is very affluent with a high proportion of degree-educated residents, making this attractive for buyers seeking long-term value.
Practical points to note: the house has been owner-occupied for decades and will need modernisation rather than cosmetic refresh. Crime in the local area is above average — prospective buyers may wish to investigate security measures. Viewings are recommended to appreciate room sizes, ceiling heights and the loft and garden potential in person.
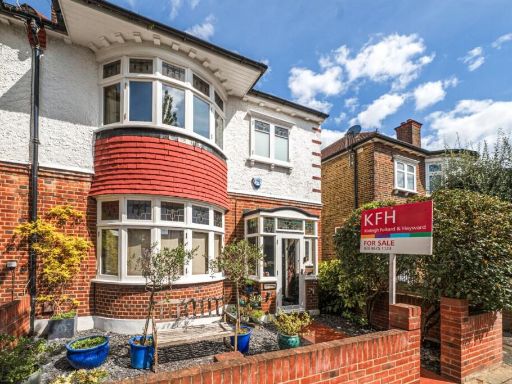 4 bedroom semi-detached house for sale in Holmside Road, Balham, London, SW12 — £1,660,000 • 4 bed • 2 bath • 2245 ft²
4 bedroom semi-detached house for sale in Holmside Road, Balham, London, SW12 — £1,660,000 • 4 bed • 2 bath • 2245 ft²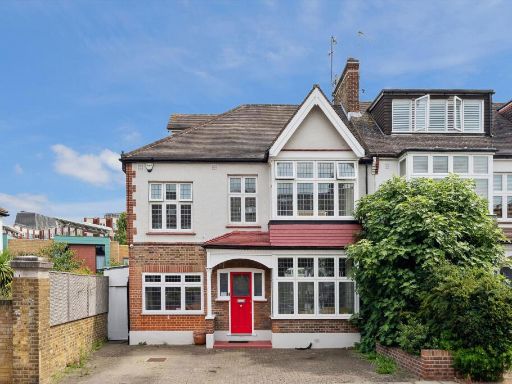 4 bedroom semi-detached house for sale in Birchlands Avenue, London, SW12., SW12 — £2,395,000 • 4 bed • 3 bath • 2989 ft²
4 bedroom semi-detached house for sale in Birchlands Avenue, London, SW12., SW12 — £2,395,000 • 4 bed • 3 bath • 2989 ft²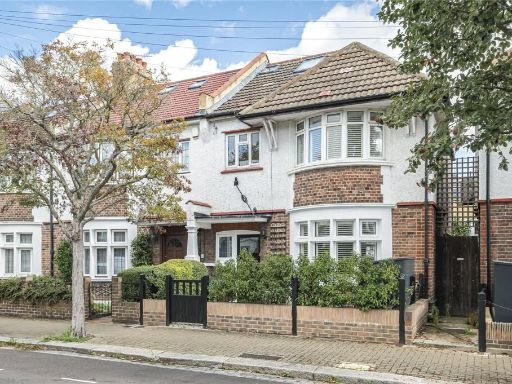 4 bedroom end of terrace house for sale in Bracken Avenue, London, SW12 — £1,400,000 • 4 bed • 2 bath • 1572 ft²
4 bedroom end of terrace house for sale in Bracken Avenue, London, SW12 — £1,400,000 • 4 bed • 2 bath • 1572 ft²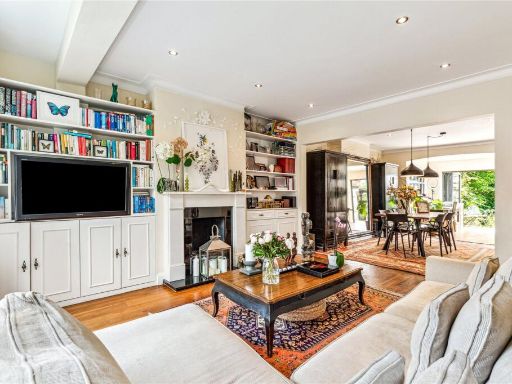 4 bedroom semi-detached house for sale in Holmside Road, London, SW12 — £1,595,000 • 4 bed • 3 bath • 2060 ft²
4 bedroom semi-detached house for sale in Holmside Road, London, SW12 — £1,595,000 • 4 bed • 3 bath • 2060 ft²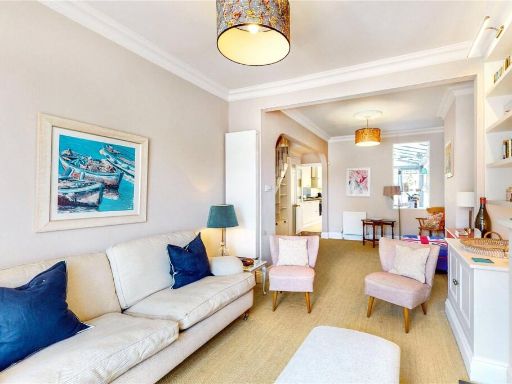 4 bedroom terraced house for sale in Temperley Road, London, SW12 — £1,395,000 • 4 bed • 2 bath • 1511 ft²
4 bedroom terraced house for sale in Temperley Road, London, SW12 — £1,395,000 • 4 bed • 2 bath • 1511 ft²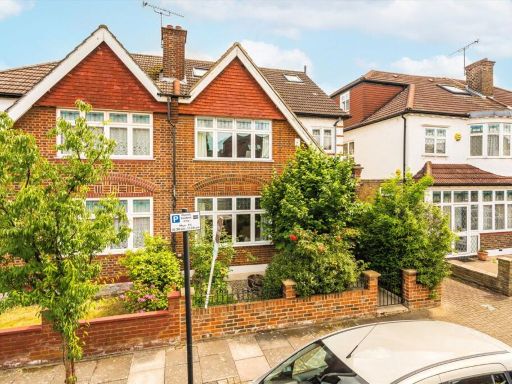 4 bedroom detached house for sale in Holmside Road, Between The Commons, SW12 — £1,595,000 • 4 bed • 3 bath • 1745 ft²
4 bedroom detached house for sale in Holmside Road, Between The Commons, SW12 — £1,595,000 • 4 bed • 3 bath • 1745 ft²







