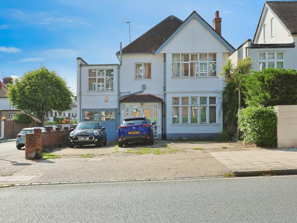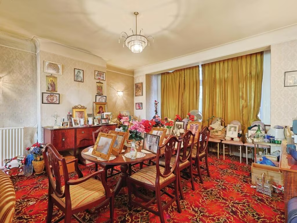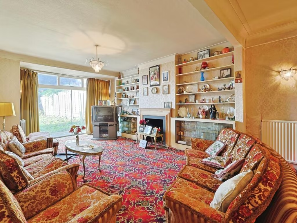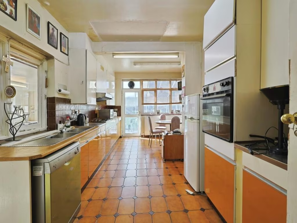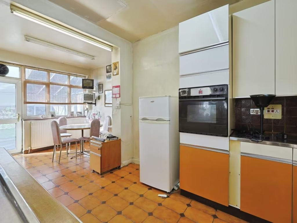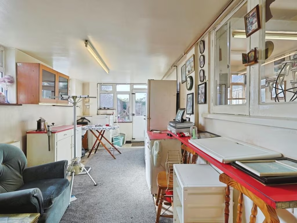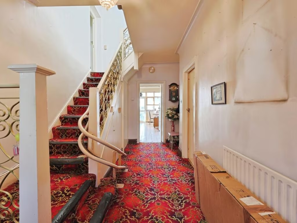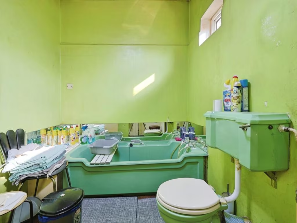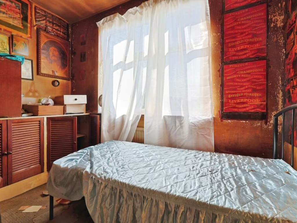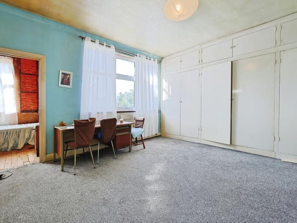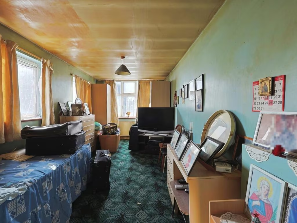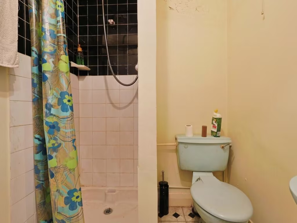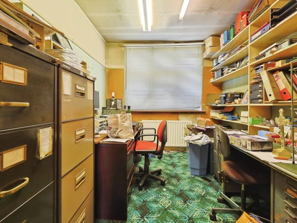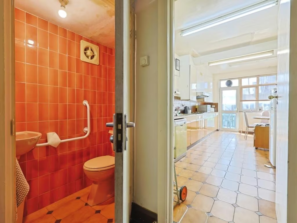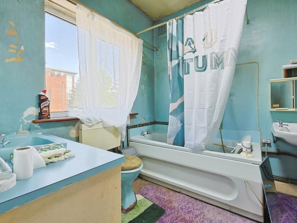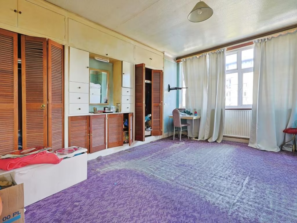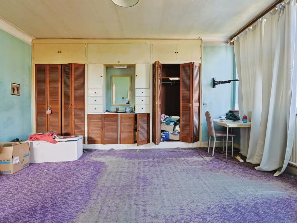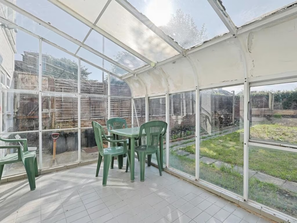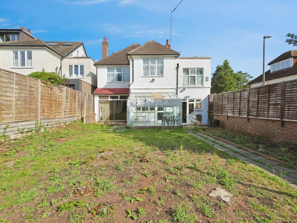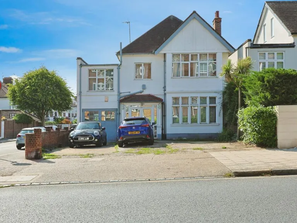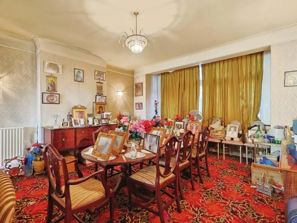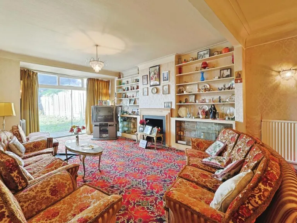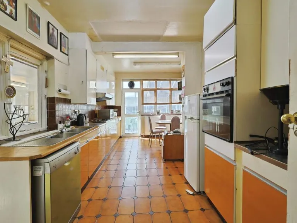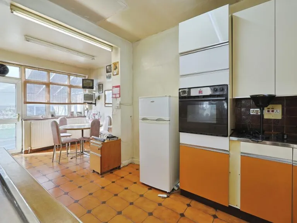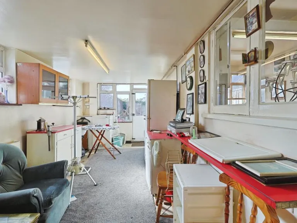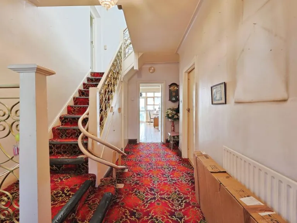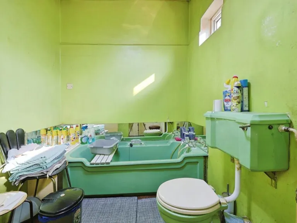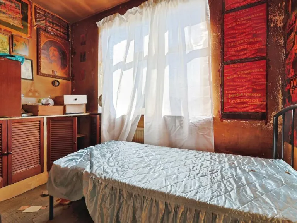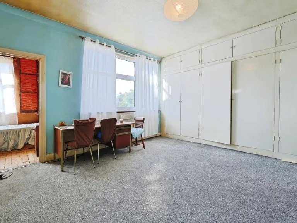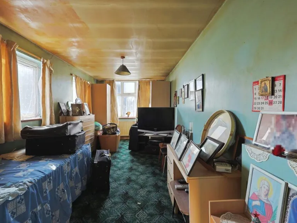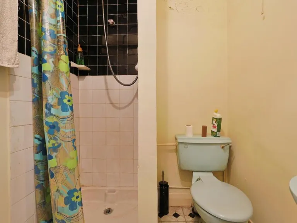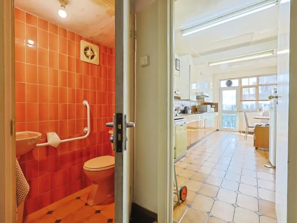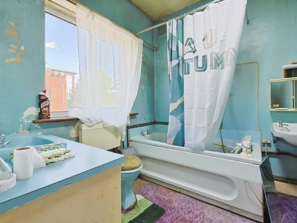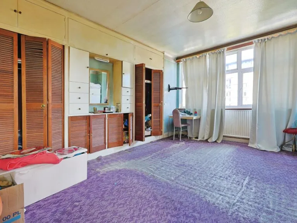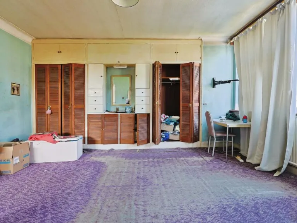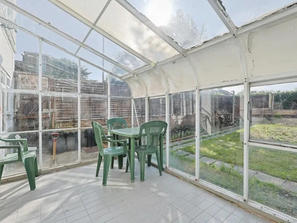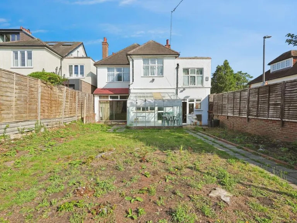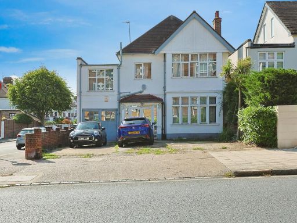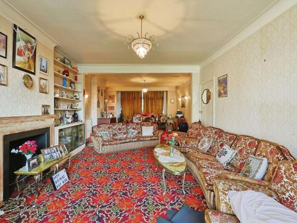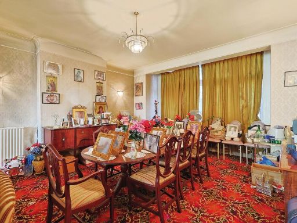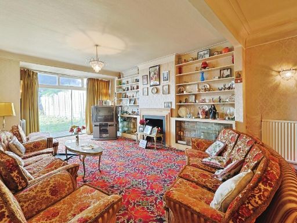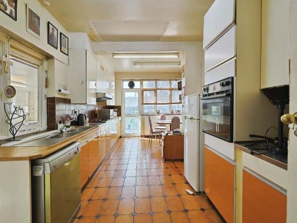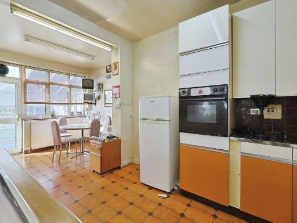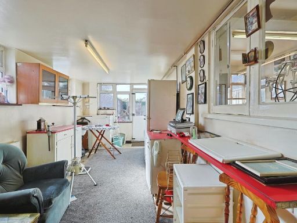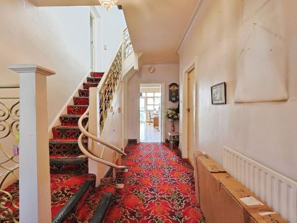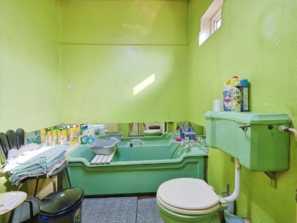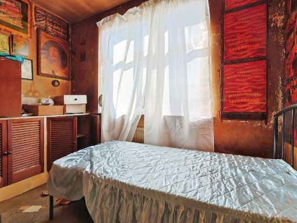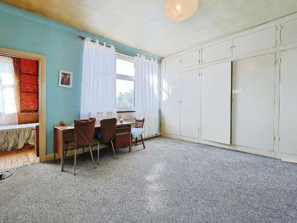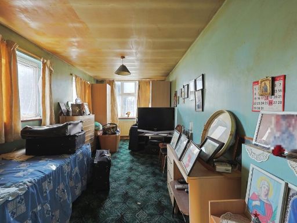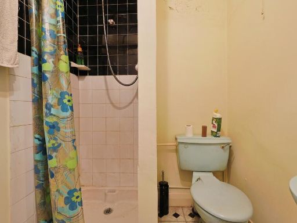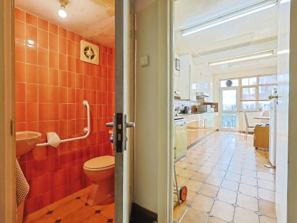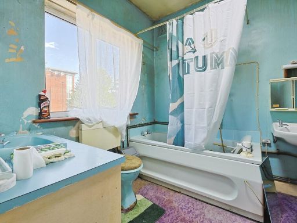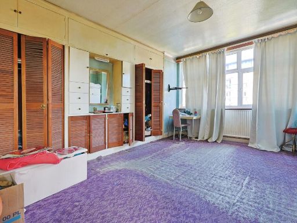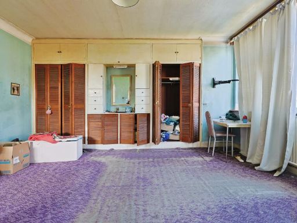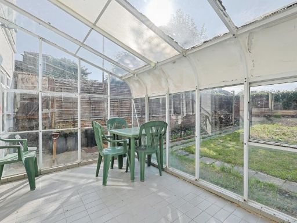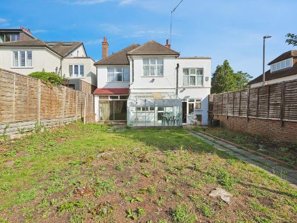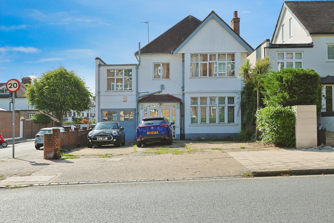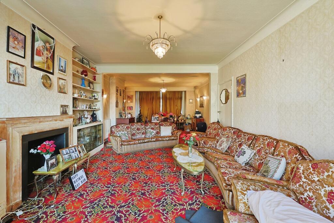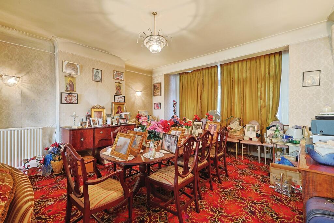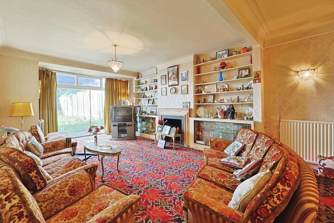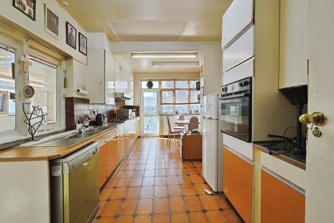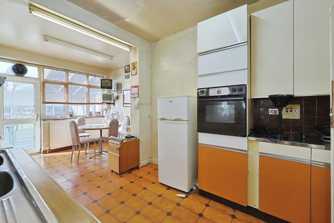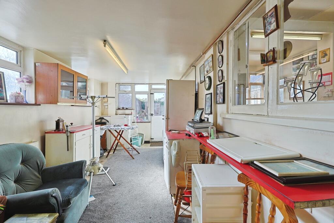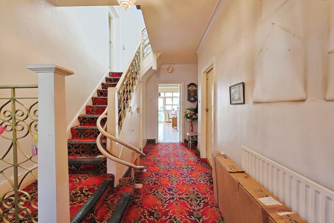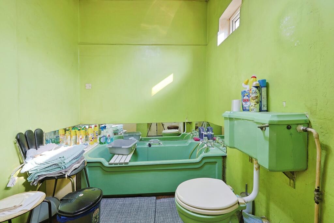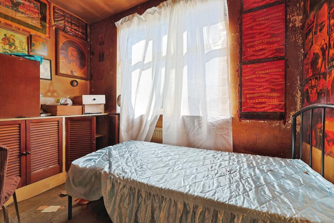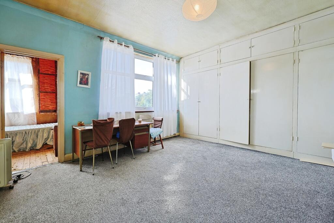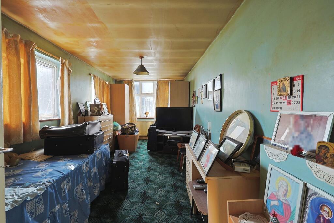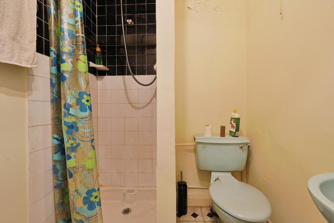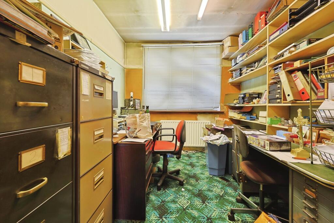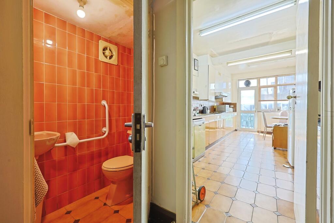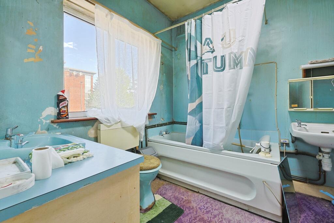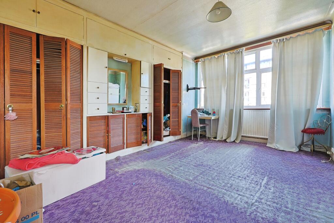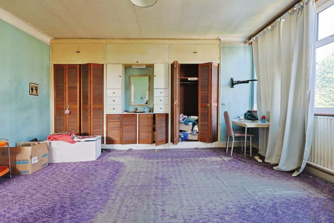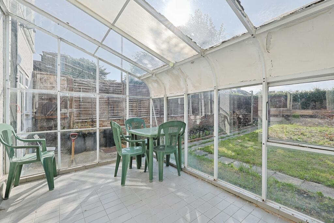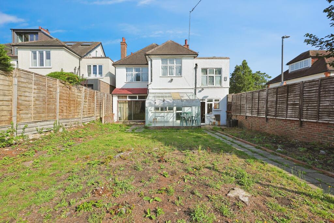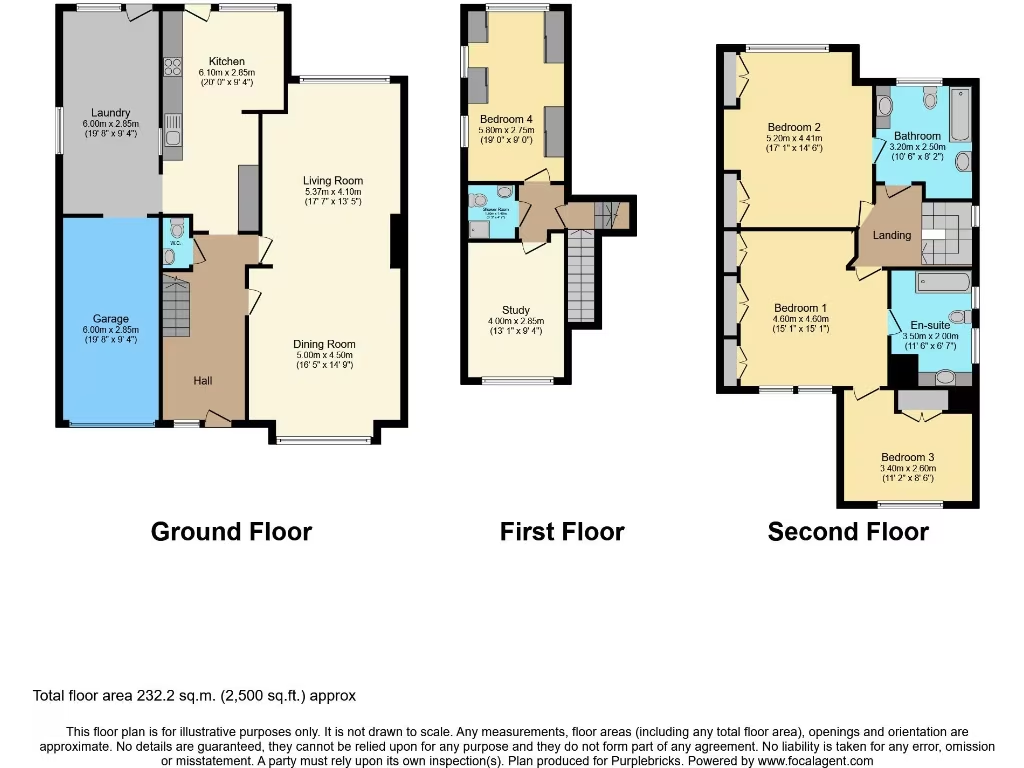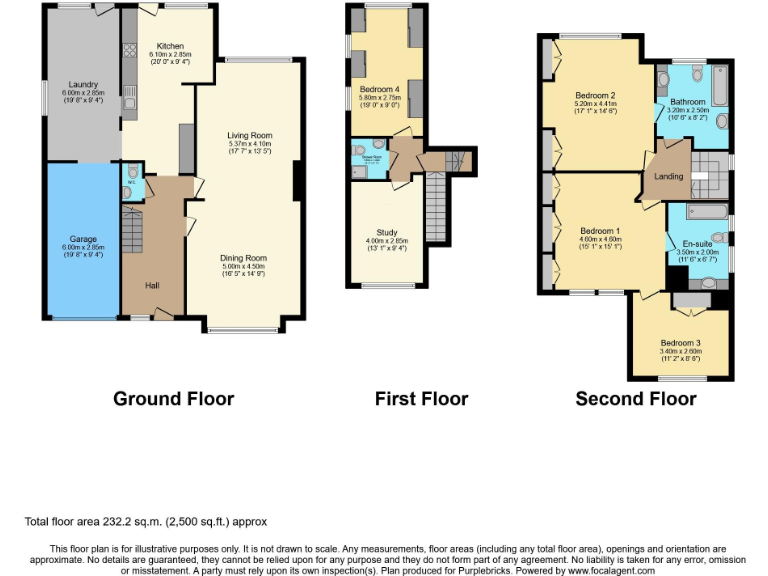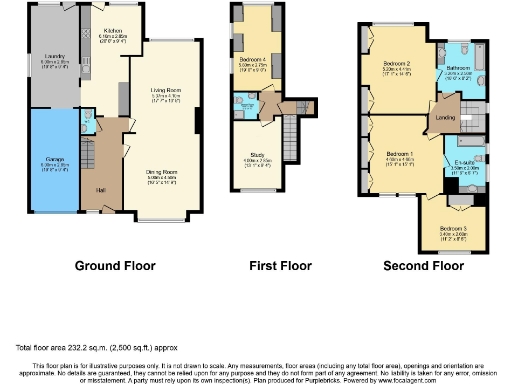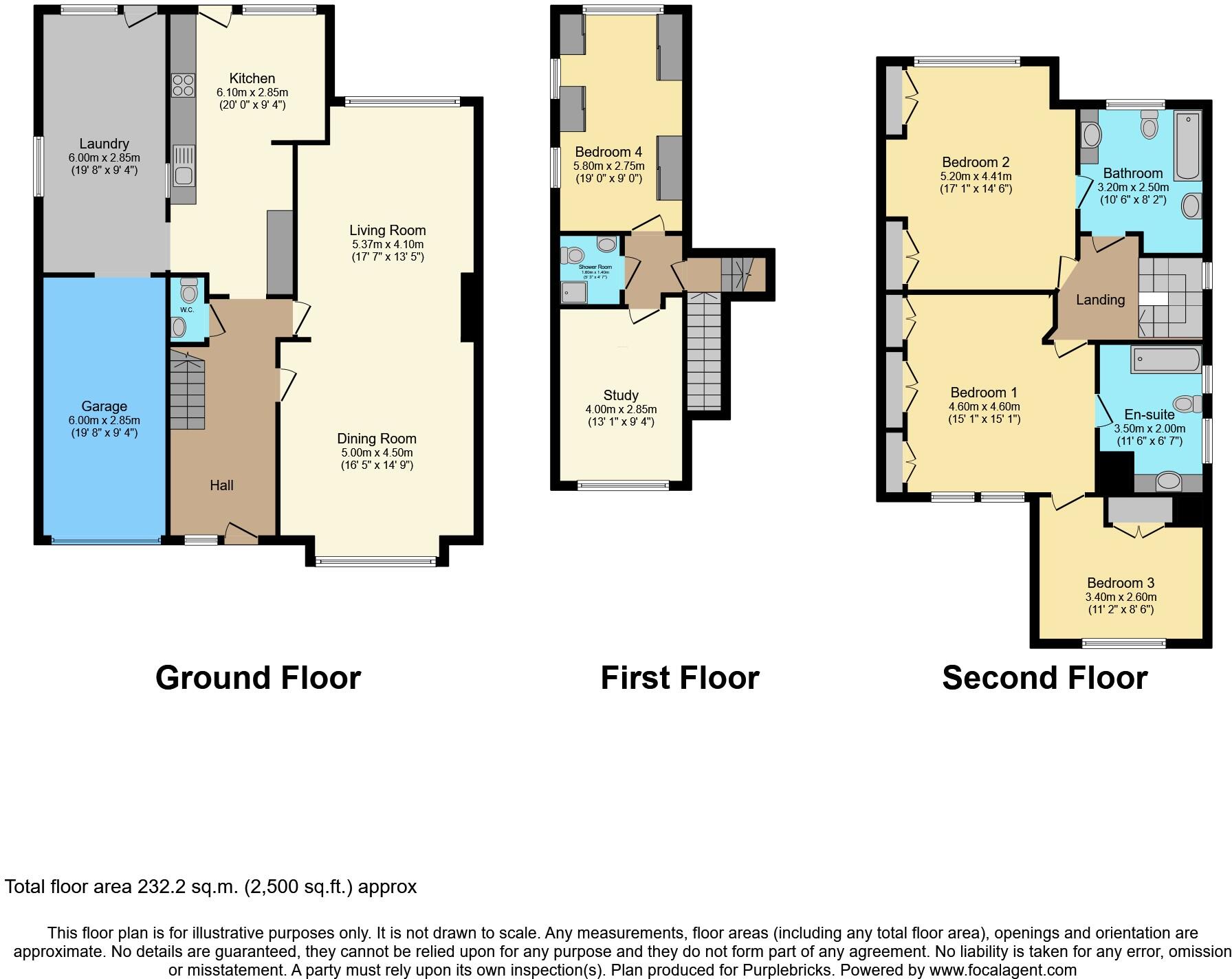Summary - 129, NIGHTINGALE LANE, LONDON SW12 8NE
4 bed 3 bath Detached
Large Tudor‑style family house near Clapham Common with garage and substantial garden..
Large 4-bedroom family home — over 2,500 sq ft across three floors
Short walk to Clapham South Underground and Clapham Common
Integrated garage and driveway; private rear garden
Principal bedroom with en-suite; flexible study/guest room
Period Tudor Revival character, solid brick construction
Double glazing fitted post-2002; gas central heating via boiler
Interior shows 1970s fittings and carpeting — needs modernisation
No added wall insulation assumed; council tax quite expensive
This substantial four-bedroom family house on Nightingale Lane delivers generous, flexible living across three floors and over 2,500 sq ft — ideal for a growing family needing space and practical layout. The ground floor offers formal entertaining rooms, a large living room that floods with light, and a well-equipped kitchen with adjoining laundry, plus an integrated garage and driveway for parking. The private rear garden provides outdoor space for children and pets.
The upper floors are arranged for family life: a principal bedroom with en-suite on the top floor, two further bedrooms and a family bathroom on the middle floor, and a large fourth bedroom plus study on the first floor that could double as a guest suite or home-office. Built around 1900–1929 in a Tudor Revival style, the house has period character and solid brick construction, with double glazing installed after 2002 and gas central heating via boiler and radiators.
The location is a major selling point: a short walk to Clapham South Underground, easy access to Clapham Common, and well-regarded local schools nearby. The local area is affluent and popular with multi-ethnic professionals and families, offering cafés, shops and green space within easy reach.
Buyers should note the interior shows dated 1970s elements in parts (living room fittings and some carpets) and will benefit from sympathetic updating to modern standards. The solid brick walls are assumed to have no added insulation, so upgrading thermal performance could be a worthwhile planned investment. Council tax is described as quite expensive — factor running costs into budgeting. Overall, this is a rare opportunity for a family seeking space, good schools and transport links in an established South West London neighbourhood.
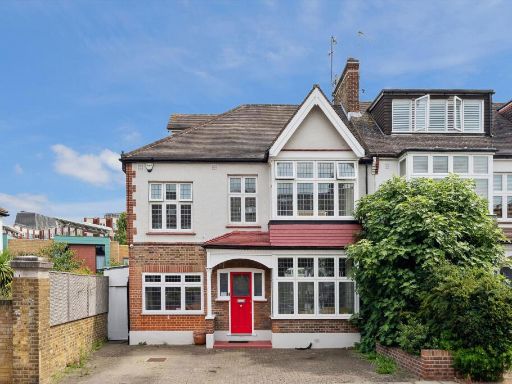 4 bedroom semi-detached house for sale in Birchlands Avenue, London, SW12., SW12 — £2,395,000 • 4 bed • 3 bath • 2989 ft²
4 bedroom semi-detached house for sale in Birchlands Avenue, London, SW12., SW12 — £2,395,000 • 4 bed • 3 bath • 2989 ft²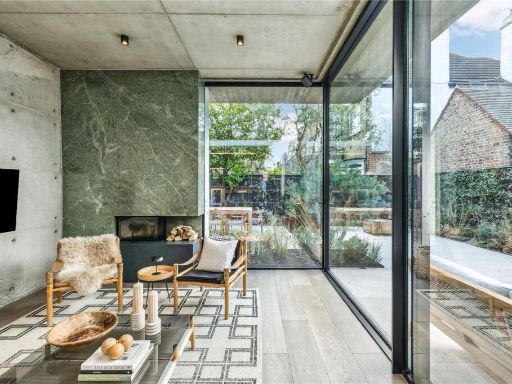 5 bedroom semi-detached house for sale in Nightingale Lane, SW12 — £3,500,000 • 5 bed • 4 bath • 3493 ft²
5 bedroom semi-detached house for sale in Nightingale Lane, SW12 — £3,500,000 • 5 bed • 4 bath • 3493 ft²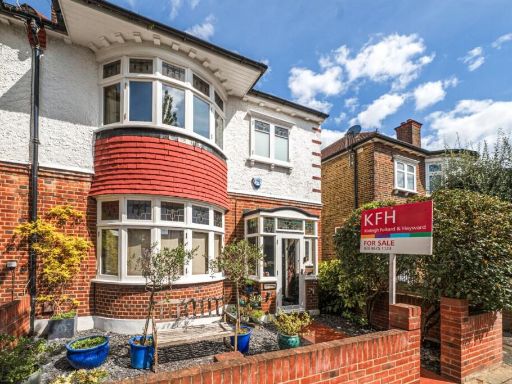 4 bedroom semi-detached house for sale in Holmside Road, Balham, London, SW12 — £1,660,000 • 4 bed • 2 bath • 2245 ft²
4 bedroom semi-detached house for sale in Holmside Road, Balham, London, SW12 — £1,660,000 • 4 bed • 2 bath • 2245 ft²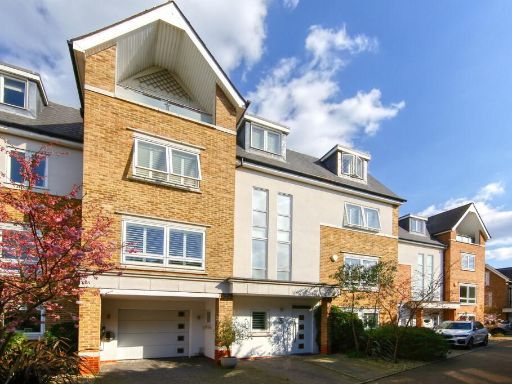 5 bedroom semi-detached house for sale in Clavering Place, London, SW12 — £2,850,000 • 5 bed • 4 bath • 3552 ft²
5 bedroom semi-detached house for sale in Clavering Place, London, SW12 — £2,850,000 • 5 bed • 4 bath • 3552 ft²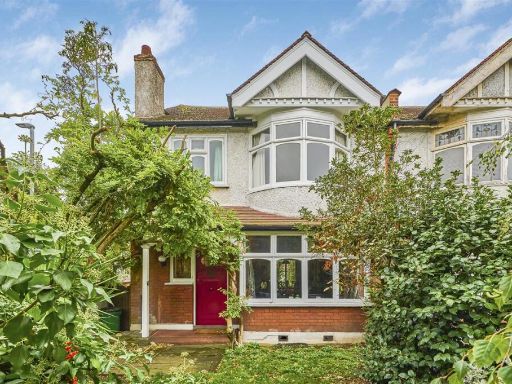 4 bedroom semi-detached house for sale in Nightingale Lane, SW12 — £1,500,000 • 4 bed • 1 bath • 1727 ft²
4 bedroom semi-detached house for sale in Nightingale Lane, SW12 — £1,500,000 • 4 bed • 1 bath • 1727 ft²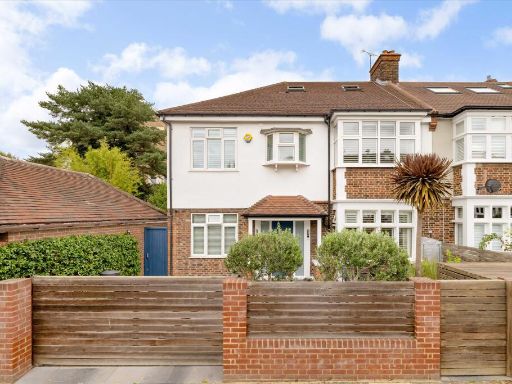 5 bedroom semi-detached house for sale in Birchlands Avenue, London, SW12 — £2,500,000 • 5 bed • 3 bath • 2402 ft²
5 bedroom semi-detached house for sale in Birchlands Avenue, London, SW12 — £2,500,000 • 5 bed • 3 bath • 2402 ft²