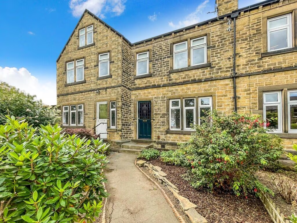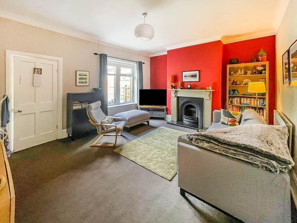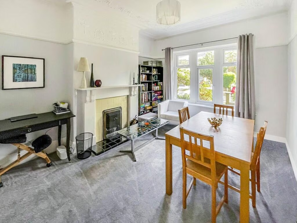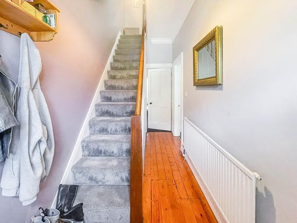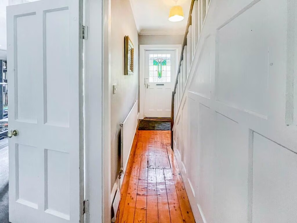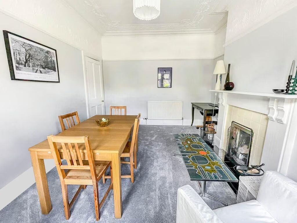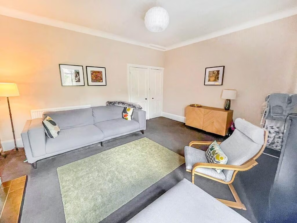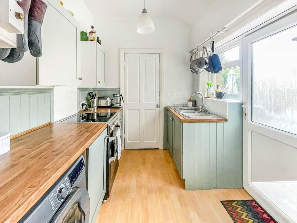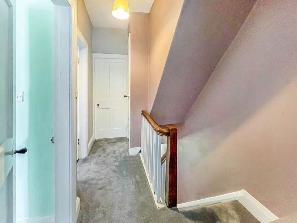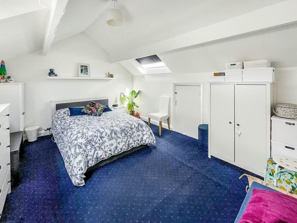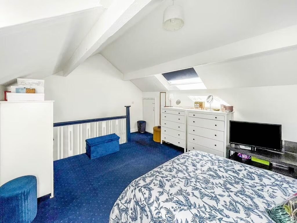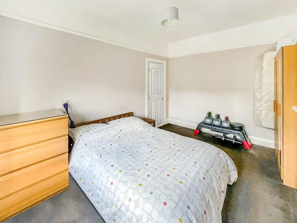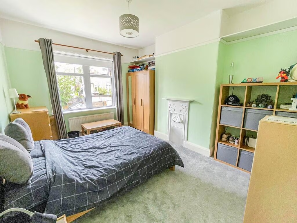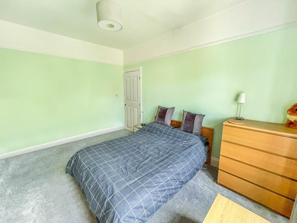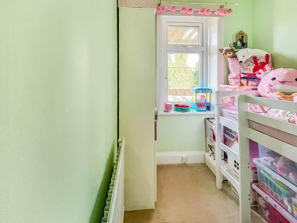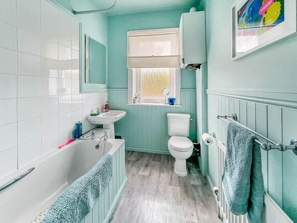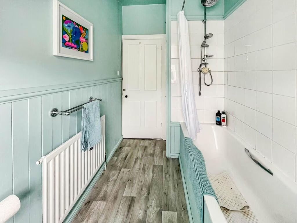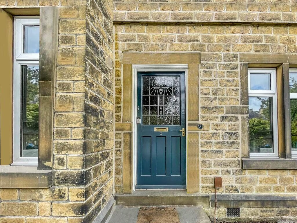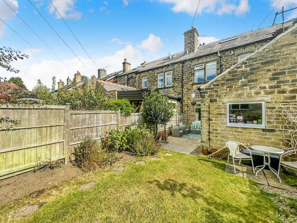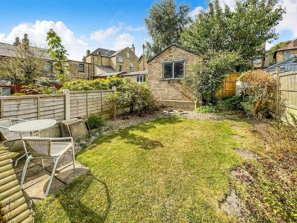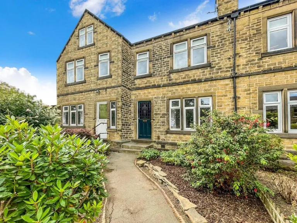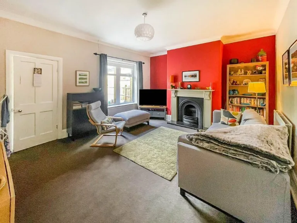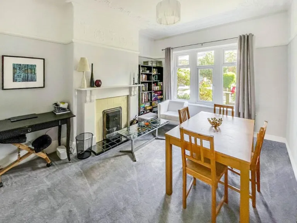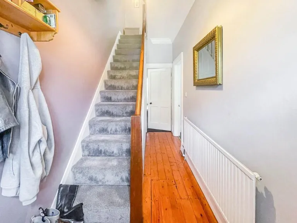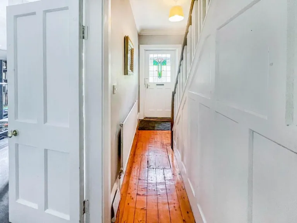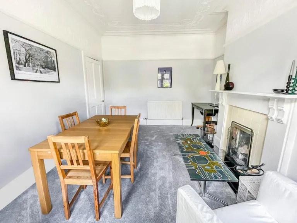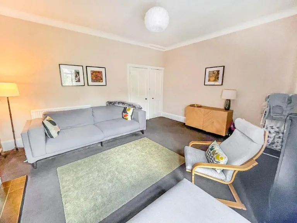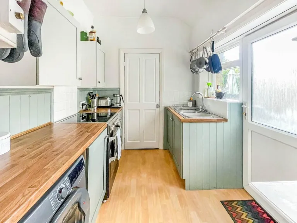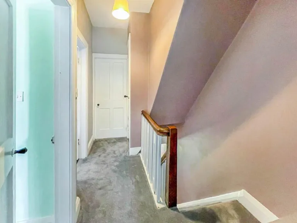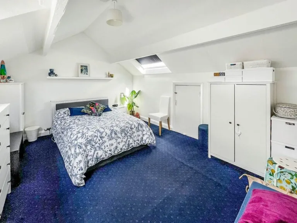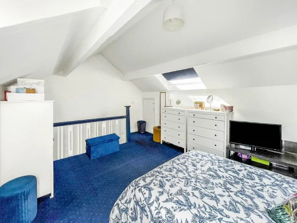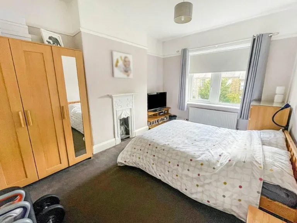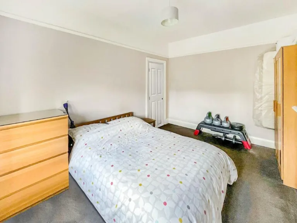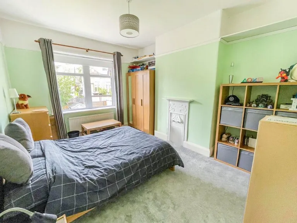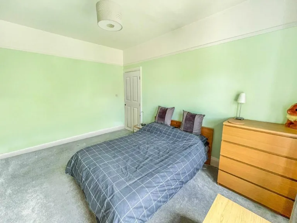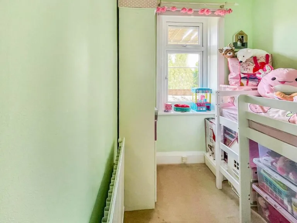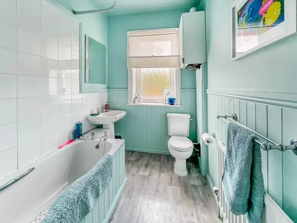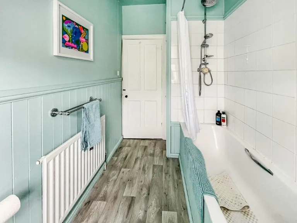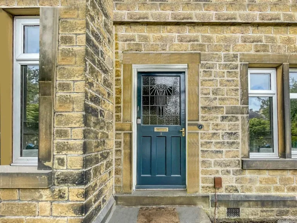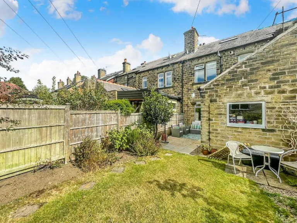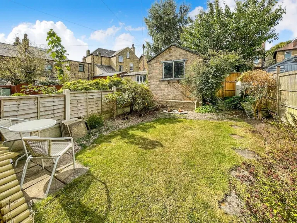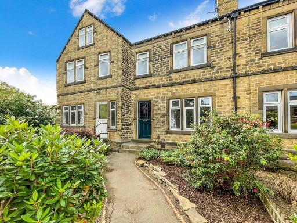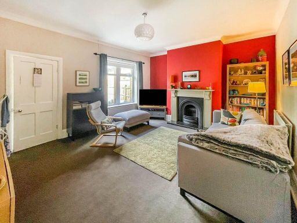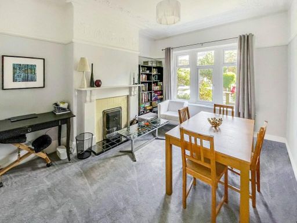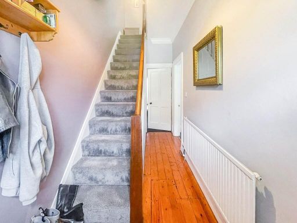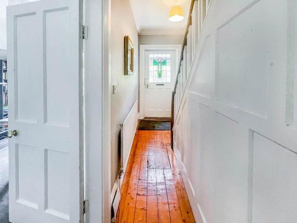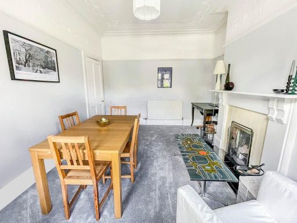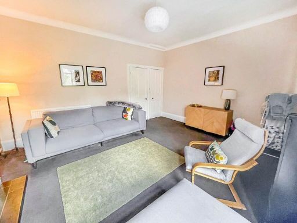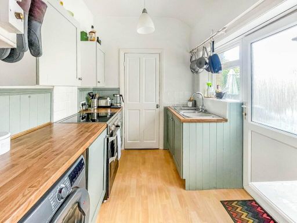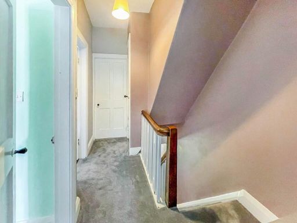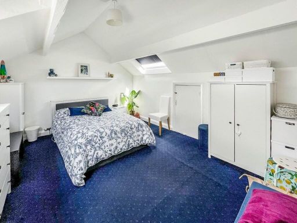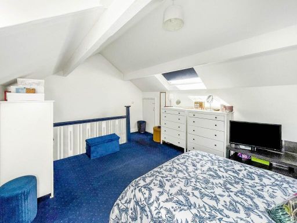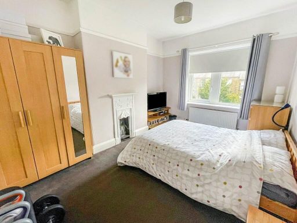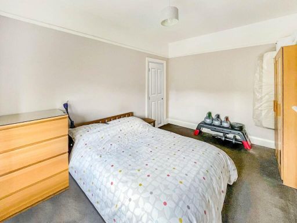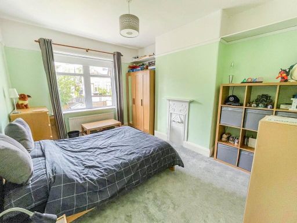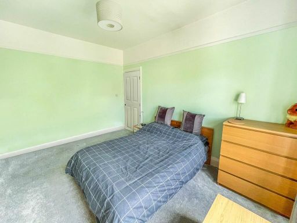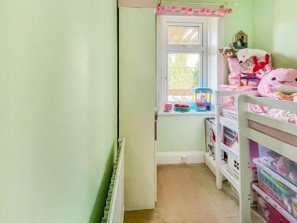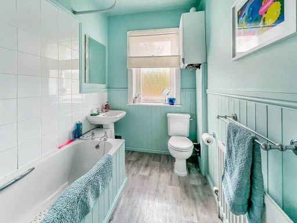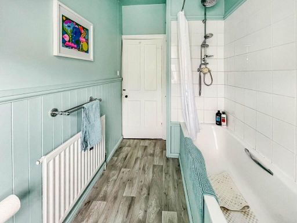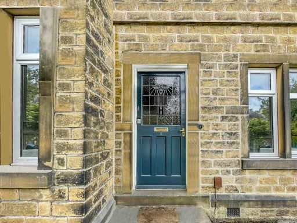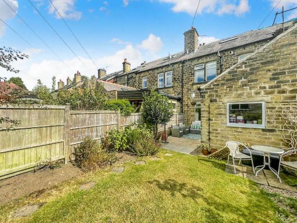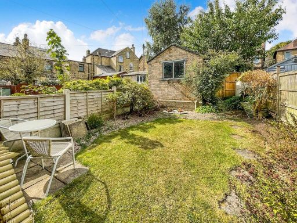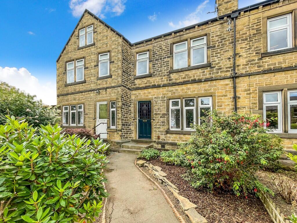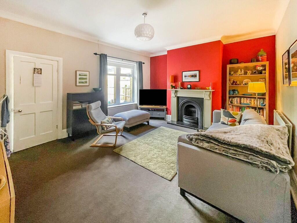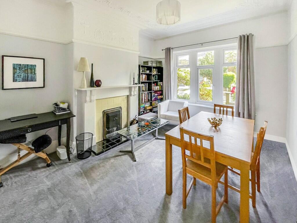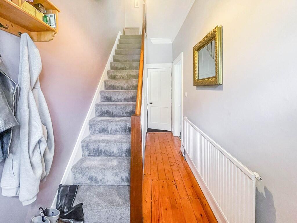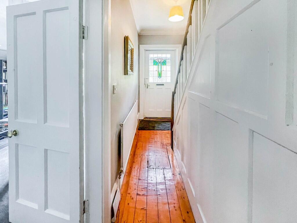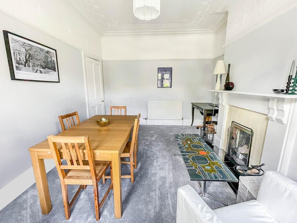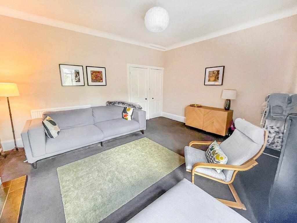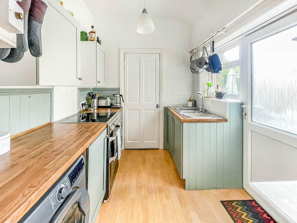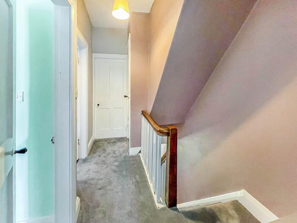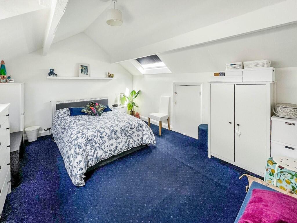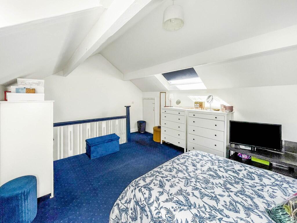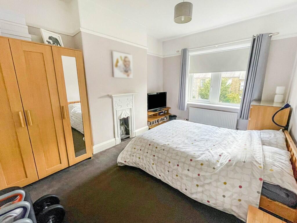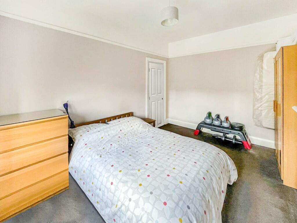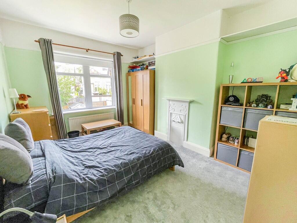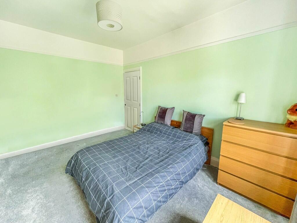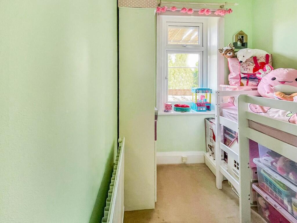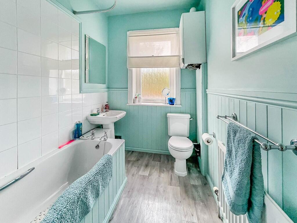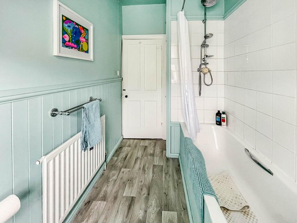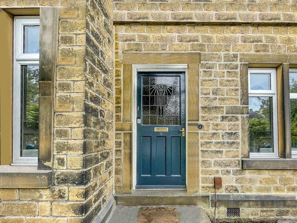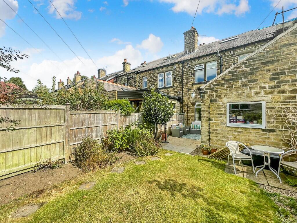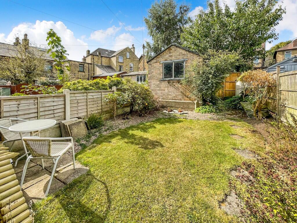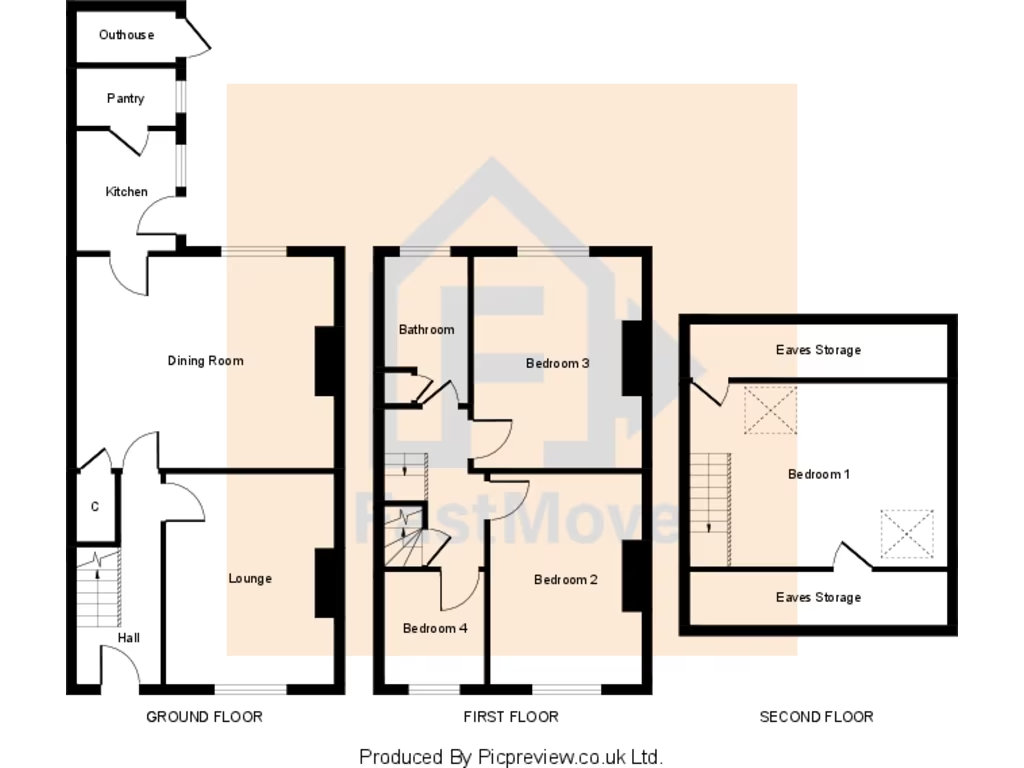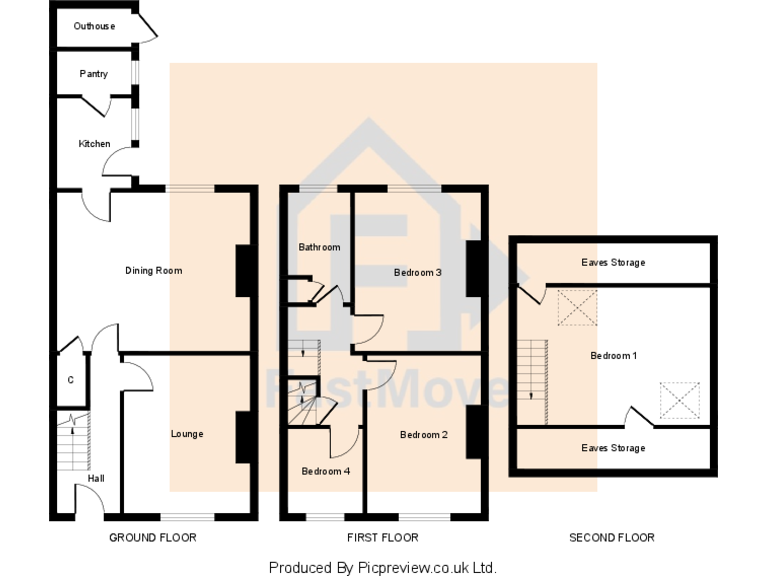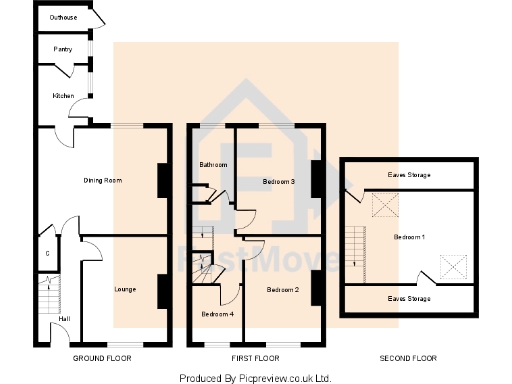Summary - 3 ELMFIELD ROAD HUDDERSFIELD HD2 2XH
4 bed 1 bath Character Property
Characterful four-bedroom house with garden and garage near top schools.
Edwardian end-terrace with original fireplaces and high ceilings
Four bedrooms including large main bedroom with Velux windows
South‑west facing enclosed rear garden and patio
Garage to the rear providing off‑street parking
Single family bathroom serving four bedrooms
Stone walls likely uninsulated — potential energy upgrade needed
Double glazing present; installation dates not provided
Freehold in an affluent, family‑oriented neighbourhood
This substantial four-bedroom Edwardian end-terrace blends original period character with generous family living space. High ceilings, bay windows and original fireplaces give the principal reception rooms warmth and charm, while a large main bedroom with Velux windows and eaves storage adds flexible sleeping accommodation.
The house sits on a small plot but benefits from a private, enclosed south‑west facing rear garden and a rear garage providing off‑street parking. The layout includes two well-proportioned reception rooms, a kitchen with pantry, and a long landing connecting the first‑floor bedrooms — practical spaces for everyday family life and entertaining.
Practical considerations are straightforward: the property is freehold, connected to mains gas with a boiler and radiators, double glazing (install dates unknown), and no flooding risk. It sits close to several well‑regarded schools and is about three miles from the M62, convenient for commuting to Leeds and Manchester.
Buyers should note the home was constructed circa 1900–1929 in traditional stone and is assumed to lack wall insulation; upgrading thermal performance may be needed. There is a single family bathroom for four bedrooms, and the plot is described as small, limiting scope for large extensions. Overall, this is a characterful family home with strong school links and good transport connections, offering immediate liveability and potential to improve energy efficiency over time.
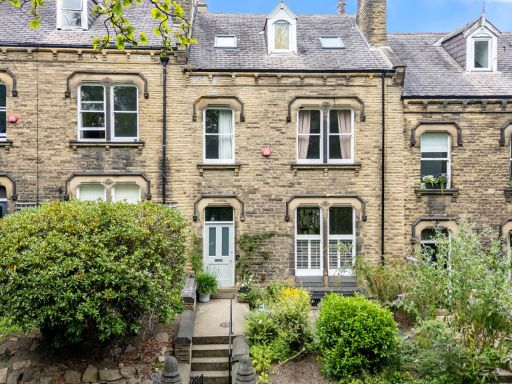 4 bedroom terraced house for sale in Birkby Hall Road, Huddersfield, HD2 — £325,000 • 4 bed • 2 bath • 2116 ft²
4 bedroom terraced house for sale in Birkby Hall Road, Huddersfield, HD2 — £325,000 • 4 bed • 2 bath • 2116 ft²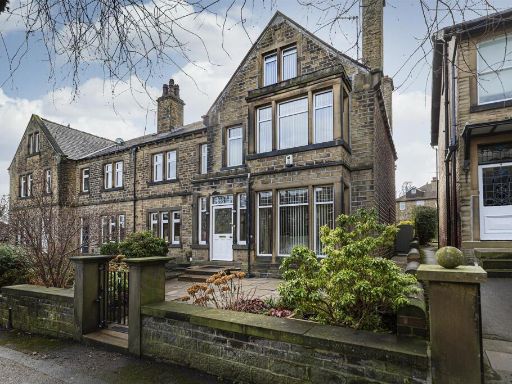 5 bedroom character property for sale in Elmfield Road, Birkby, Huddersfield, HD2 — £340,000 • 5 bed • 2 bath • 1543 ft²
5 bedroom character property for sale in Elmfield Road, Birkby, Huddersfield, HD2 — £340,000 • 5 bed • 2 bath • 1543 ft²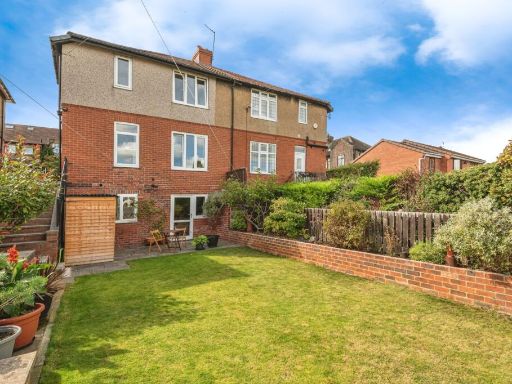 3 bedroom semi-detached house for sale in Grange Avenue, Birkby, Huddersfield, West Yorkshire, HD2 — £315,000 • 3 bed • 2 bath • 1633 ft²
3 bedroom semi-detached house for sale in Grange Avenue, Birkby, Huddersfield, West Yorkshire, HD2 — £315,000 • 3 bed • 2 bath • 1633 ft²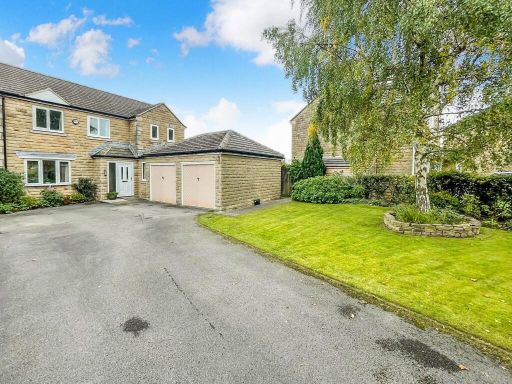 4 bedroom detached house for sale in Helted Way, Almondbury, Huddersfield, West Yorkshire, HD5 — £450,000 • 4 bed • 2 bath • 1742 ft²
4 bedroom detached house for sale in Helted Way, Almondbury, Huddersfield, West Yorkshire, HD5 — £450,000 • 4 bed • 2 bath • 1742 ft²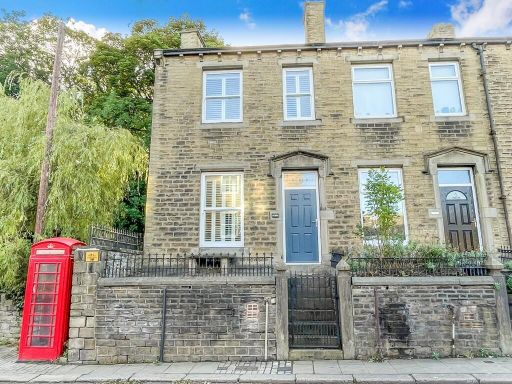 2 bedroom end of terrace house for sale in Northgate, Almondbury, Huddersfield, West Yorkshire, HD5 — £199,950 • 2 bed • 2 bath • 850 ft²
2 bedroom end of terrace house for sale in Northgate, Almondbury, Huddersfield, West Yorkshire, HD5 — £199,950 • 2 bed • 2 bath • 850 ft²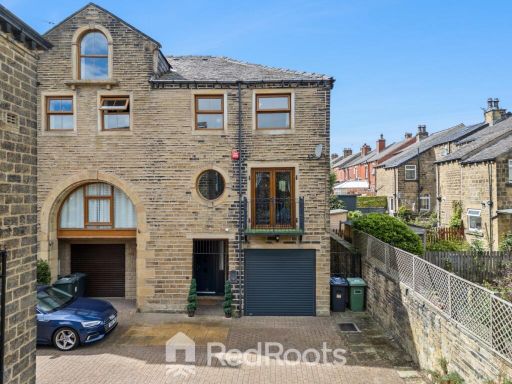 4 bedroom end of terrace house for sale in Victoria Street, Lindley, HD3 3ED, HD3 — £300,000 • 4 bed • 3 bath • 1162 ft²
4 bedroom end of terrace house for sale in Victoria Street, Lindley, HD3 3ED, HD3 — £300,000 • 4 bed • 3 bath • 1162 ft²